Post Contents
West Vancouver, Canada – Architecture Building Culture
Built Area: 297.2 m2
Year Built: 2016
Photographs: Andrew Latreille, Mark Ritchie
Cranley Residence was designed according to its natural topography. Although a one-story house, it is made up of four levels – a step-ladder of some sort. This is because the land where it stands is sloping in nature.
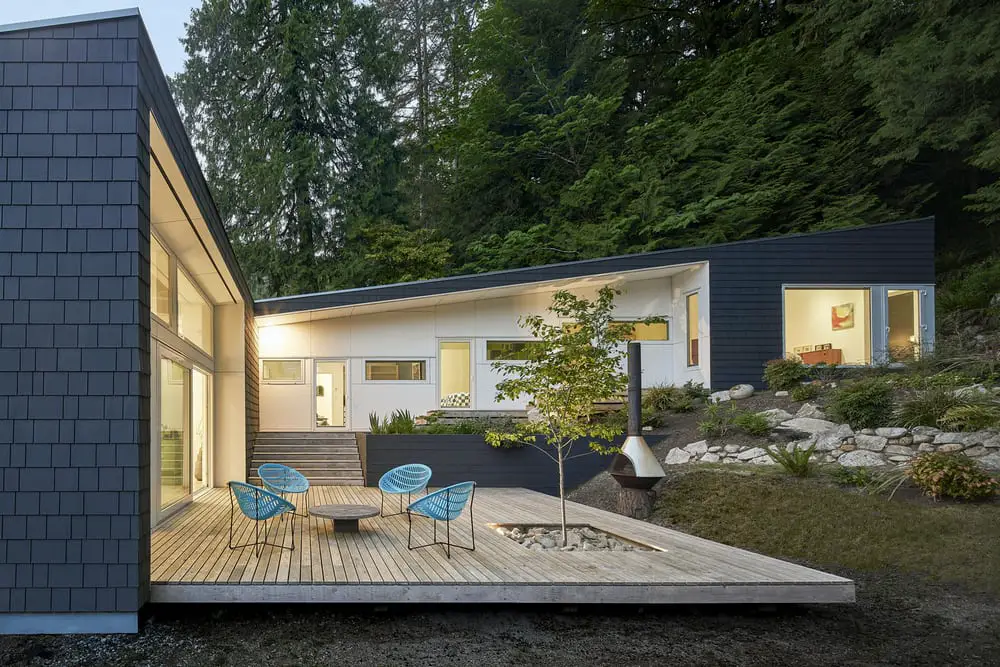
The living areas are found on the first level. Sleeping areas occupy the next three with the master bedroom on top.
The house encourages an indoor/outdoor lifestyle. Surrounded by greens and trees, south-facing windows ensure unrestricted views. Large sliding glass doors allow lots of daylight inside, especially during winter.
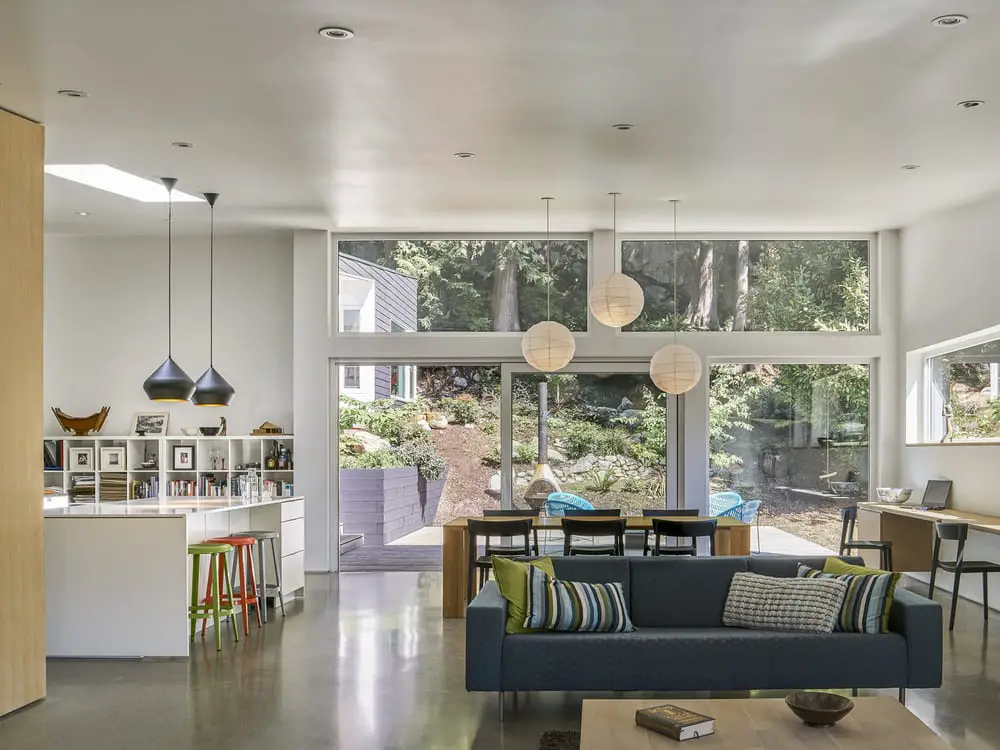
The architects made sure that the house is well-balanced when it comes to privacy and openness. While its location may come across as secluded, the house is still one with its surroundings. As a result, the inhabitants get to enjoy a private landscape and a shared one.
Notes from the Architect:
The Cranley Drive Residence is a single story house that takes its cue directly from the topography as it climbs the sloping property in four large steps. The design reinterprets many of the hallmarks of West Coast Modernism: a simple roof form, an open-plan layout, planar walls, floor-to-ceiling windows and glazed doors that afford an abundance of natural light and bind the inside with outdoor terraces and views.
The family relocated to British Columbia in 2008. The new residence was designed after the family had lived in the existing house for two years and learned how they and the seasons interacted with the site. The design was centered on a strong need for light, sun, and both visual and physical connections to all the available outdoor space, and culminated in a single-story house where every room accesses south light and a garden.
The living quarters is at street level. Each bedroom is accompanied by its own terrace that links to the courtyard area, with the master bedroom situated at the top. The living space is framed by large matching glass sliders and windows that face the front and back yards allowing for ample natural light during the grey winter months, as well as expansive views extending from the forest and cliffs to the rear, through the house to the front garden, the street, and ultimately the neighborhood. Neither orientation, front or back, is over-emphasized at the expense of the other, so that living in this house is as much about enjoying a private landscape as a shared one.
Click on any image to start lightbox display. Use your Esc key to close the lightbox. You can also view the images as a slideshow if you prefer. 😎
Exterior Views:
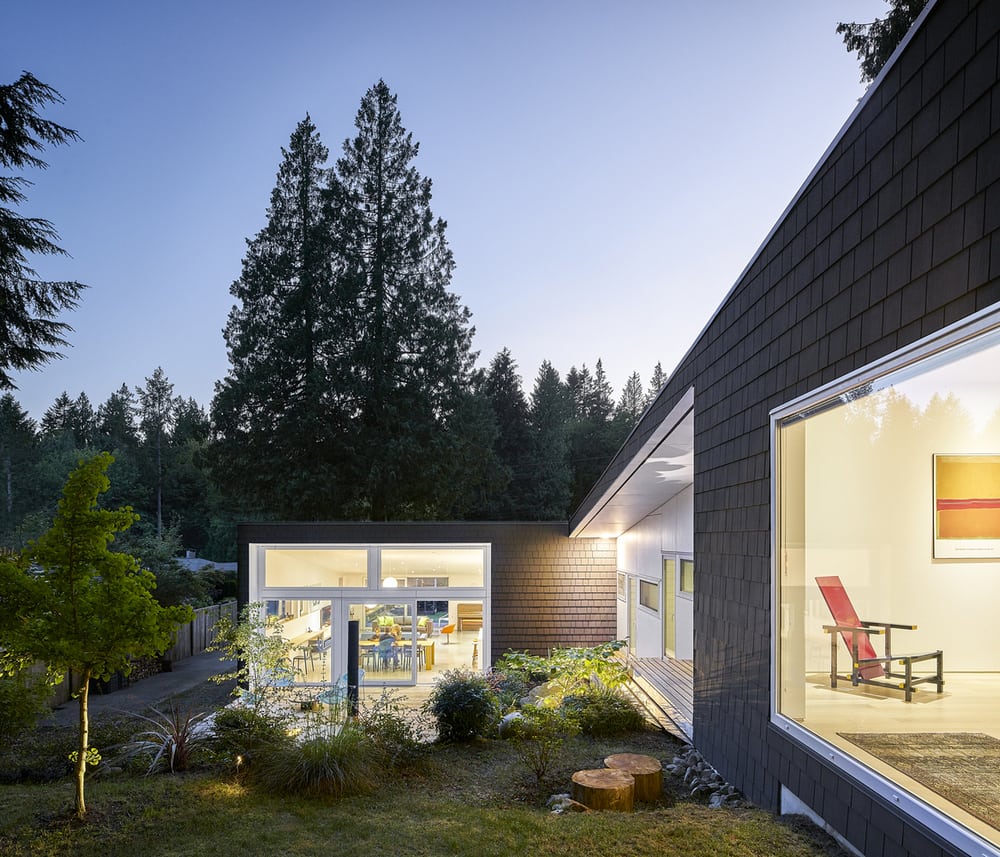

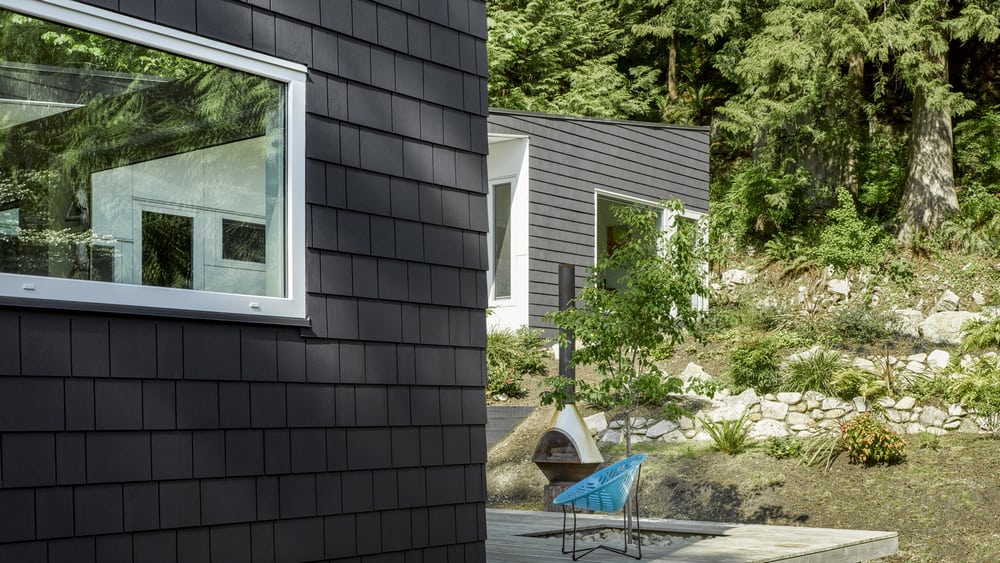
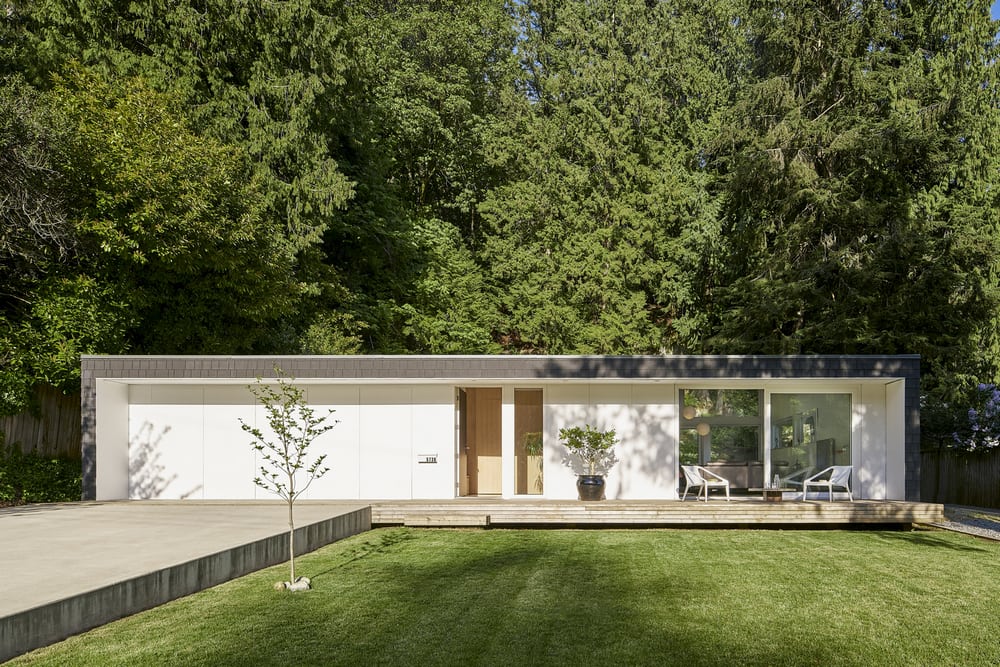
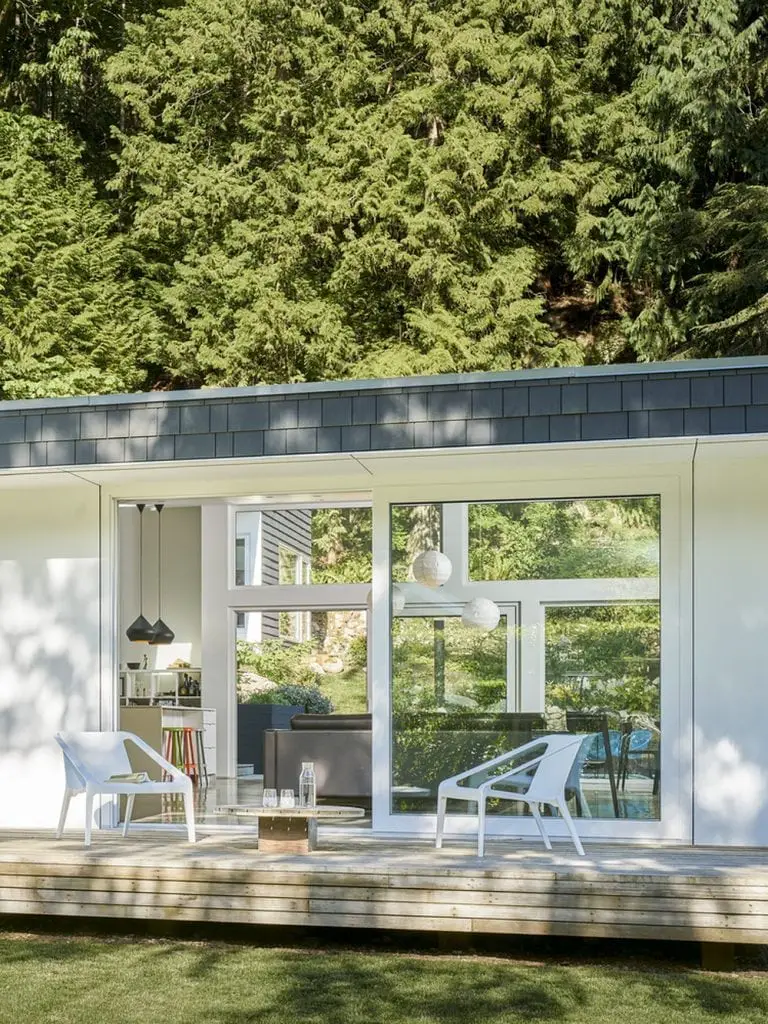

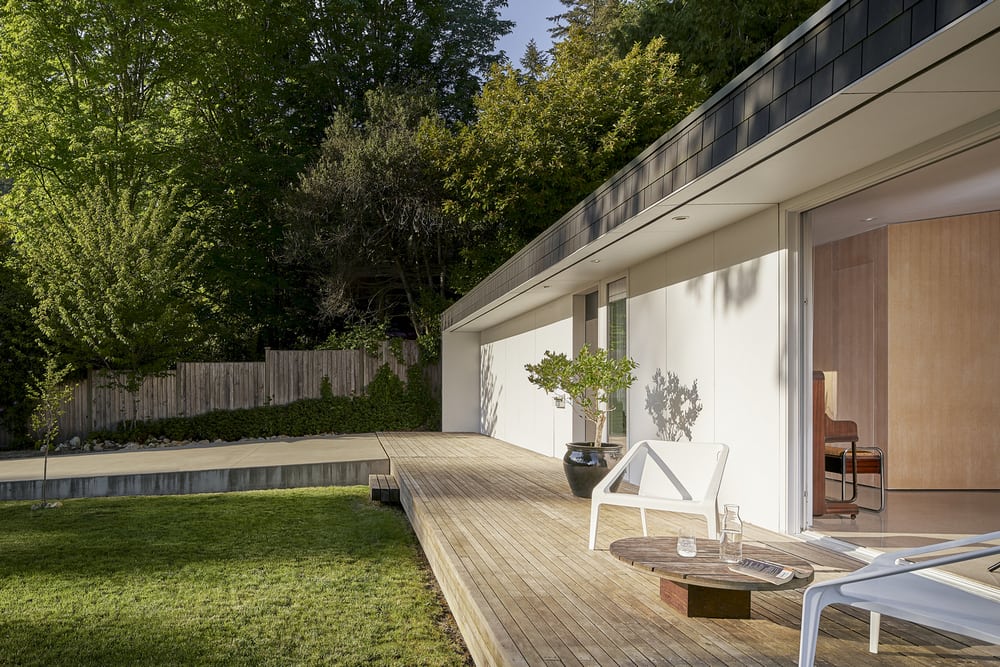


Interior Views:
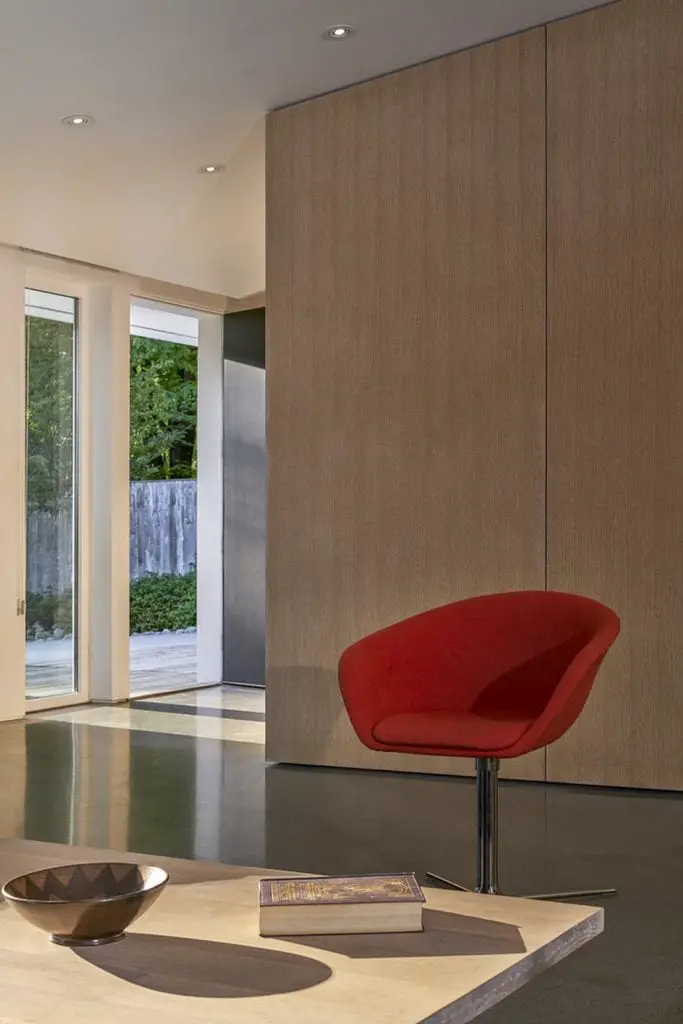

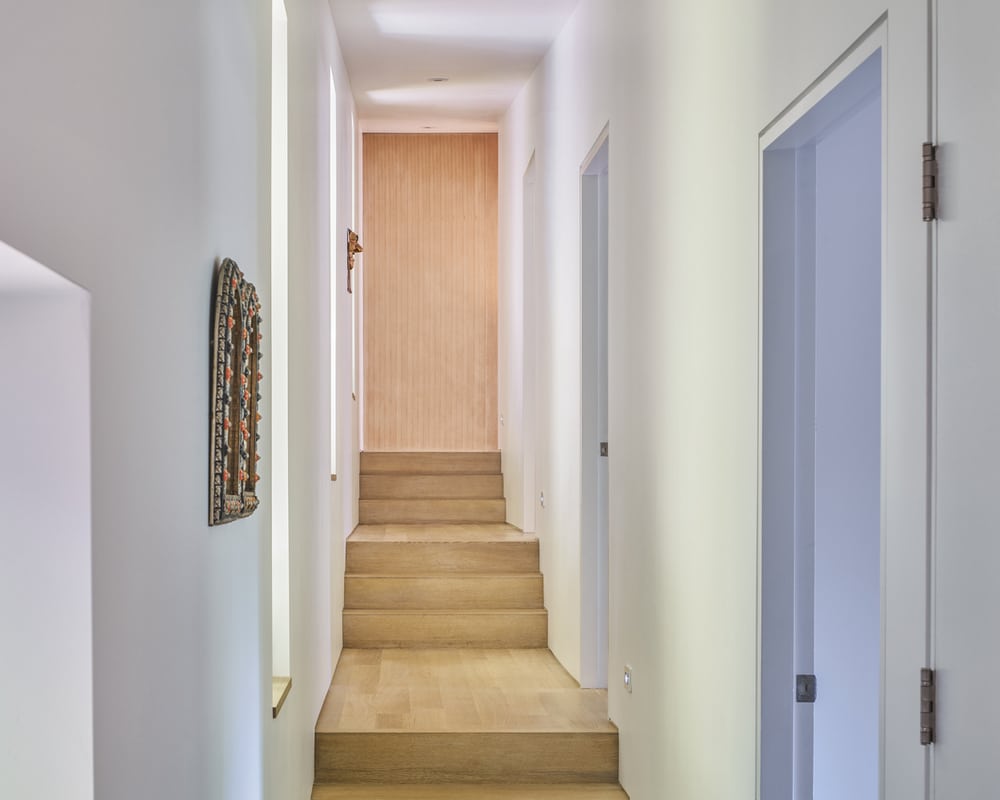
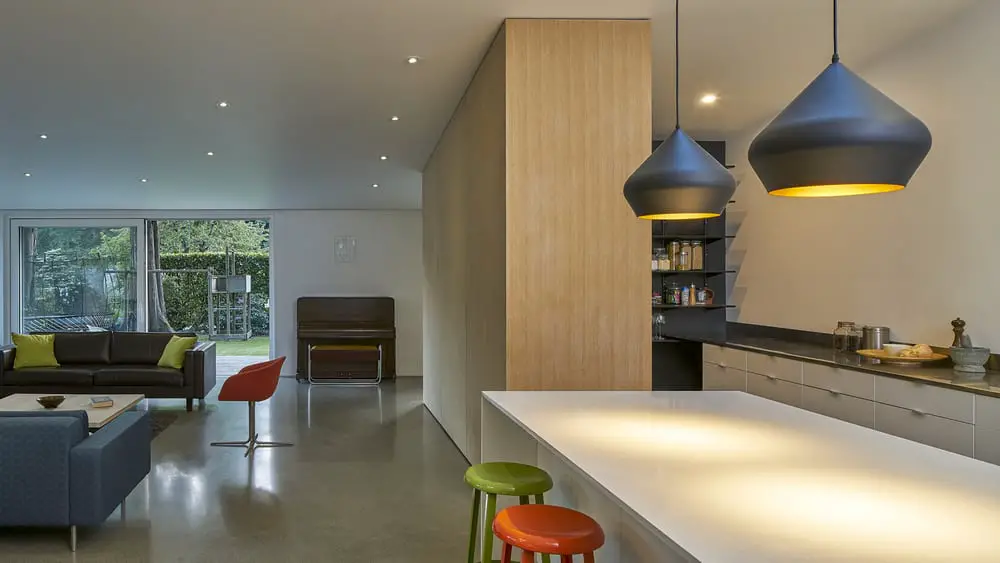
Drawing Views:
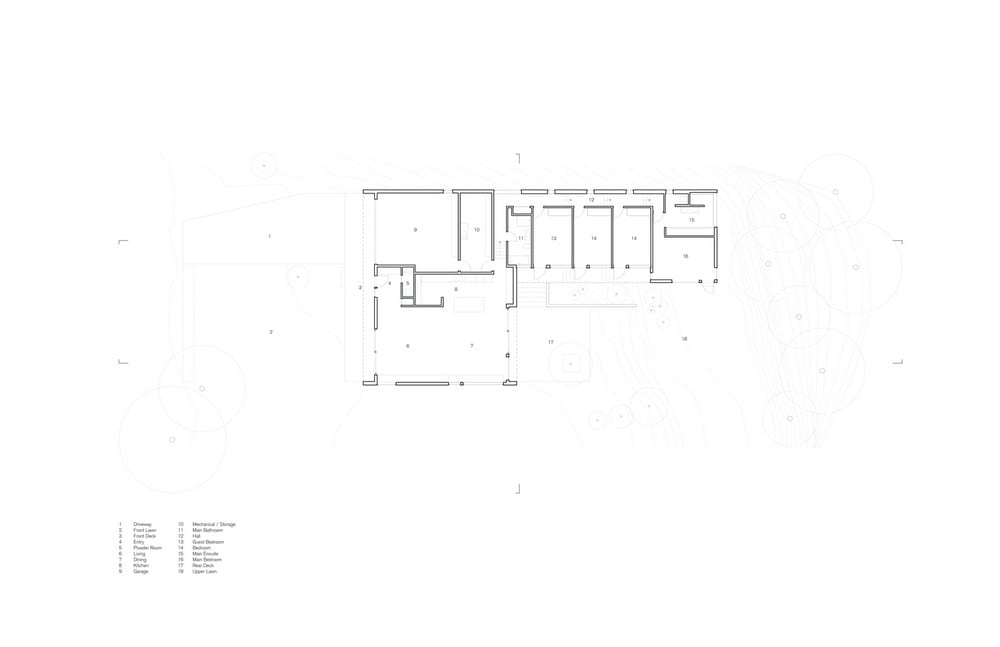
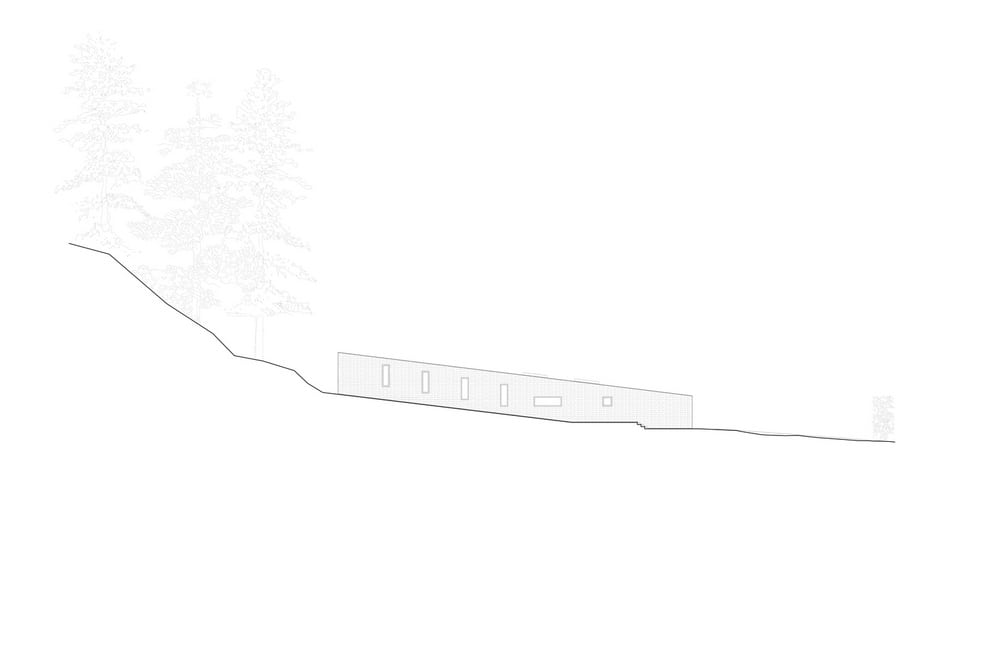
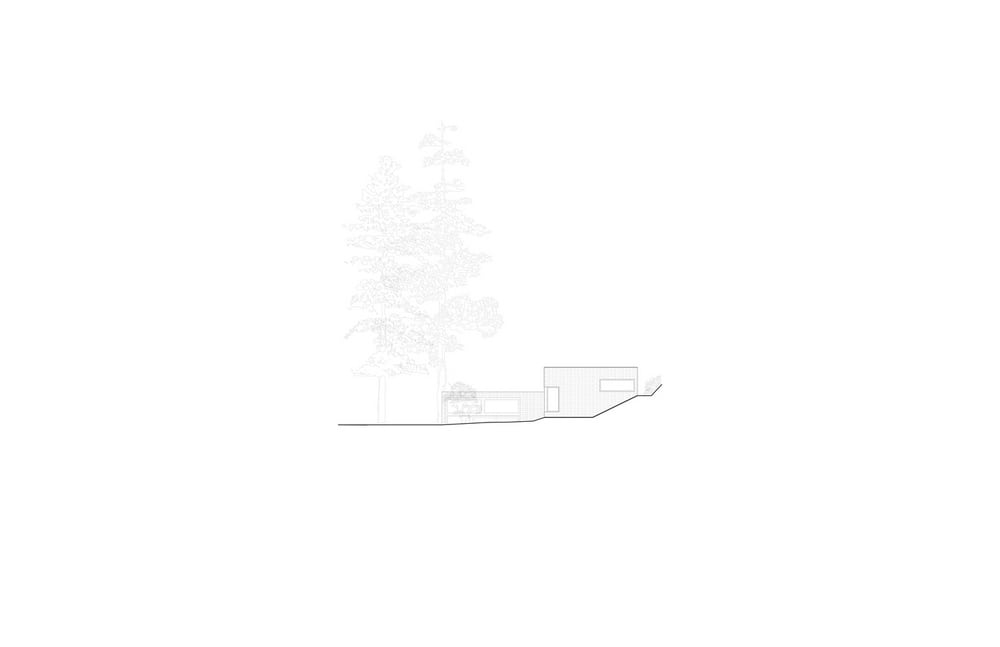
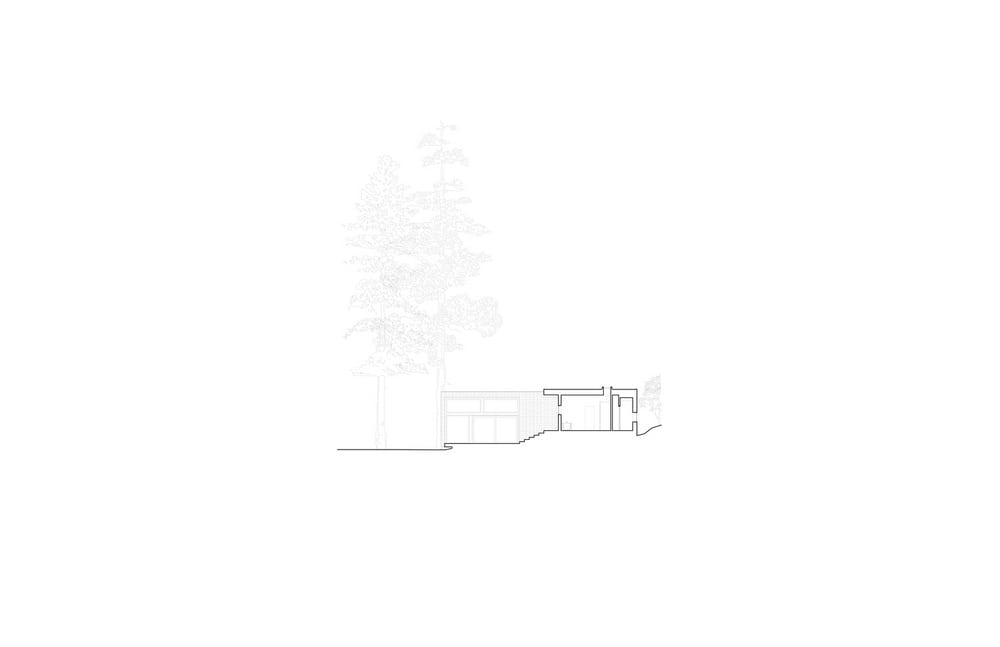
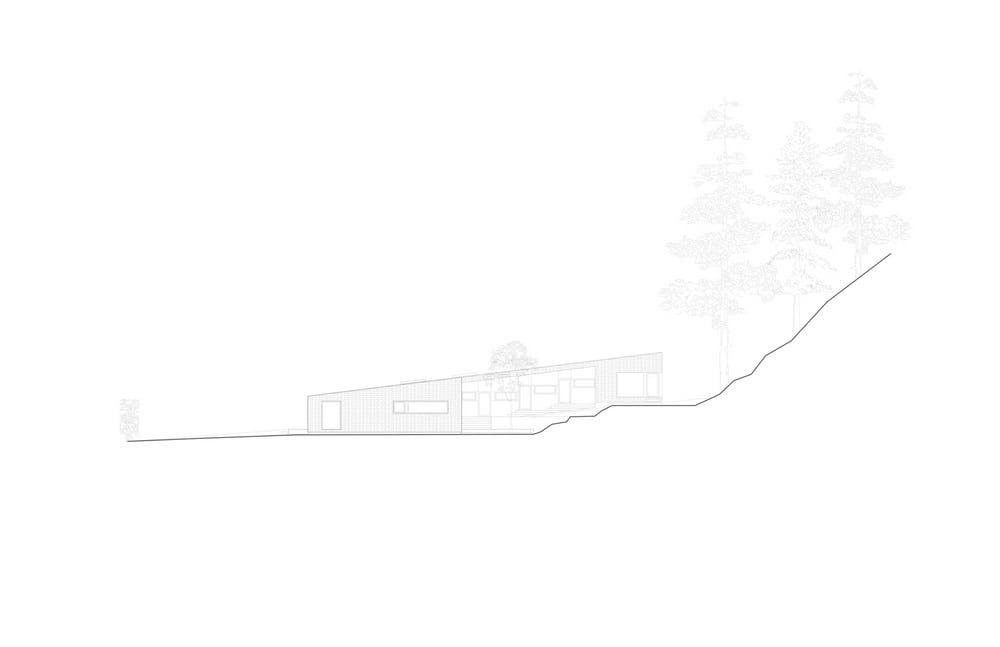
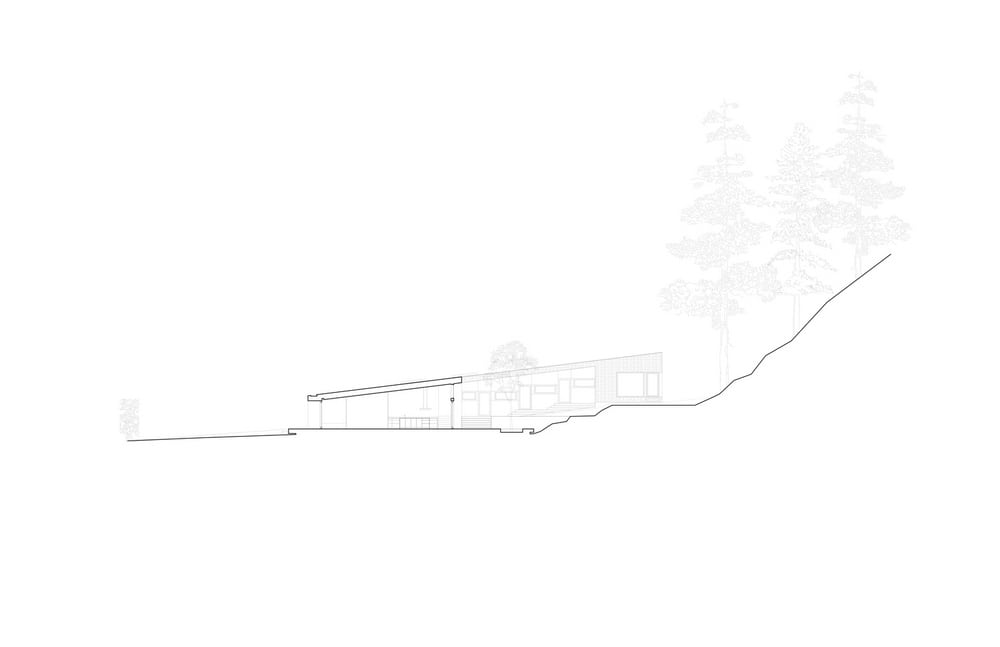
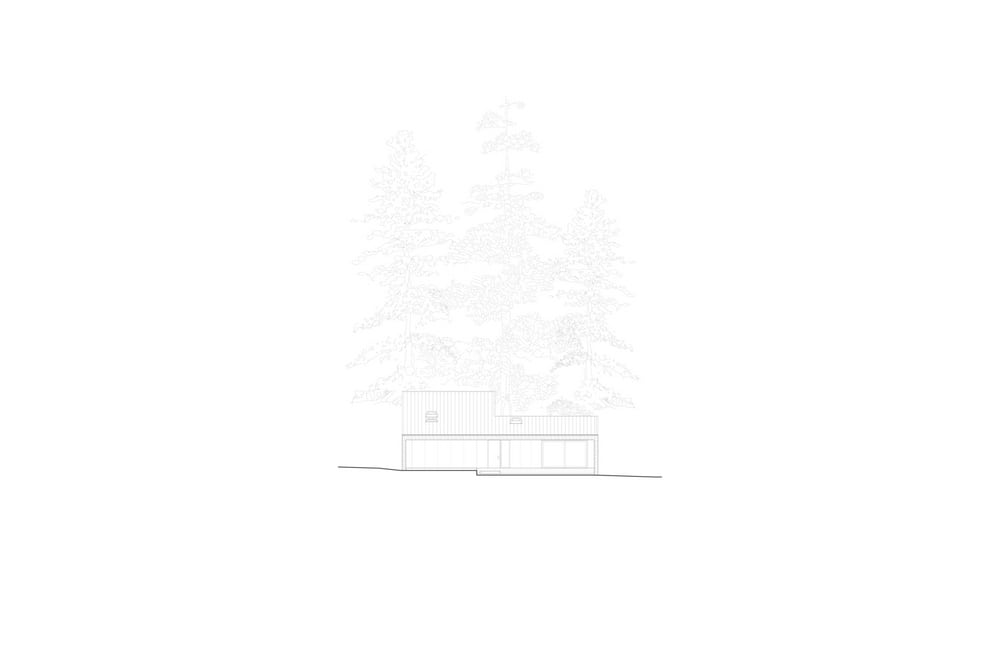
Another private home that’ll surely interest you is Lucia House…





