Courtyard Villa at Sengokubara
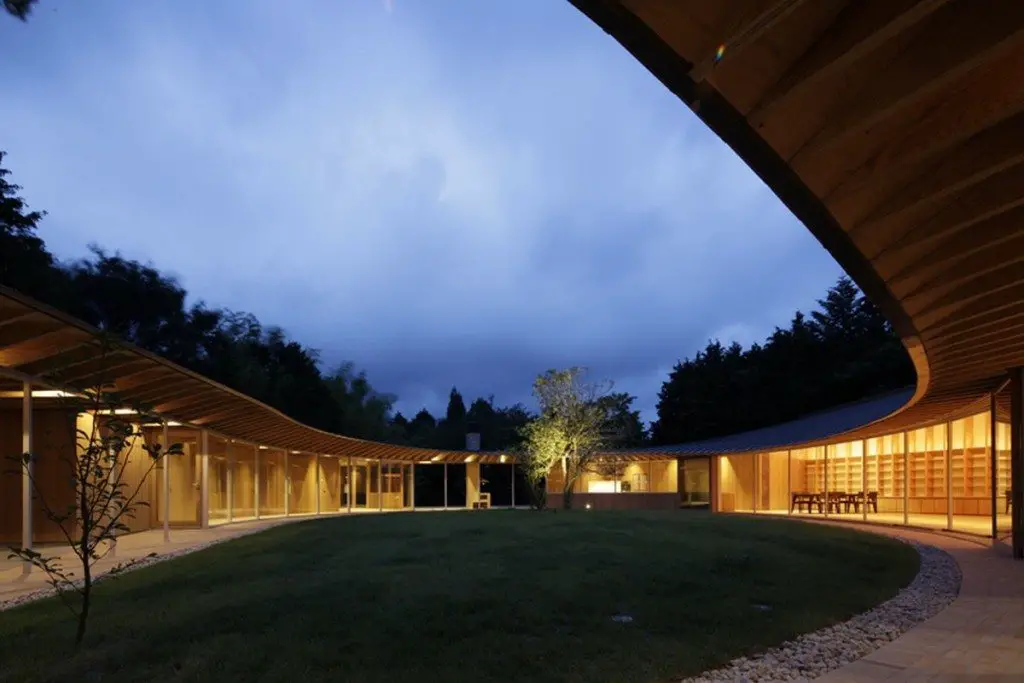
Hakone, Kanagawa, Japan – Shigeru Ban Architects Built area: 453 m2 (4,900 sf) Site area: 1,770 m2 (19,100 sf) Year built: 2013 Built on a easement/battleaxe block, this home focuses on the central, teardrop shaped courtyard. The home uses feature timber beams throughout and has ceiling heights ranging from […]
Wall House
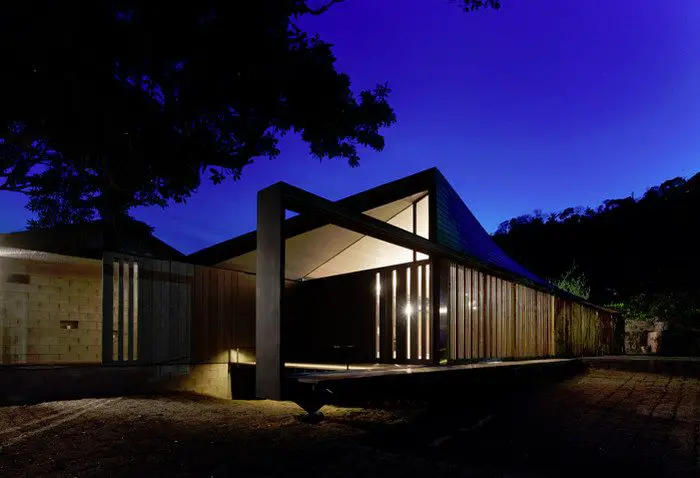
Shizuoka, Japan – Keiji Ashizawa Design and Rachel Hudson Project duration: 2007 – 2009 Photography: Michael Nicholson Look at this house from the street, it’s difficult to imagine that a very different and beautiful landscape awaits inside. This visually dramatic home is a perfect fusion between east and west… Japanese and Australian design. The Wall House is called […]
Madura House – a touch of paradise
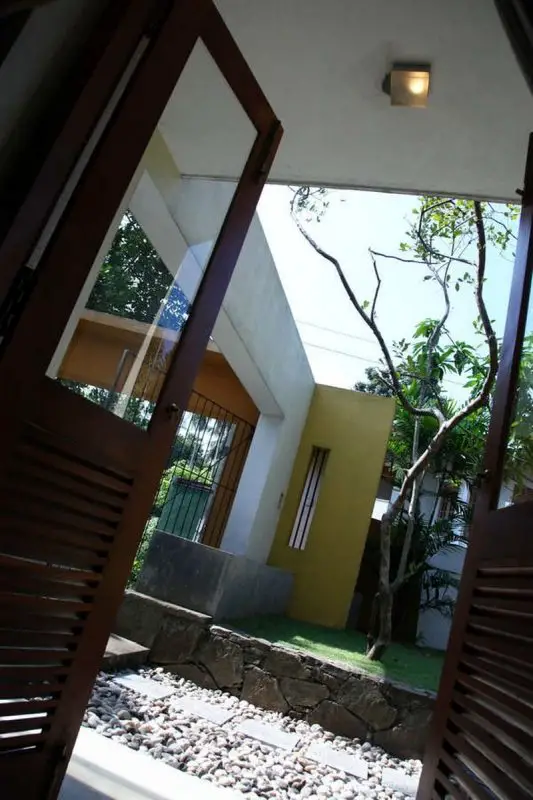
Kiribathgoda, Sri Lanka – Damith Premathilake The total Project area: 3050 sq. ft. Project Period: 16 months Year built: August 2009 Photography: Kushantha and Danushka (Studio U) Madura is the Tamil word for paradise. Anyone staying in this home, owner or the guest may well feel that they are in […]
Stamp House – designed for the worst…
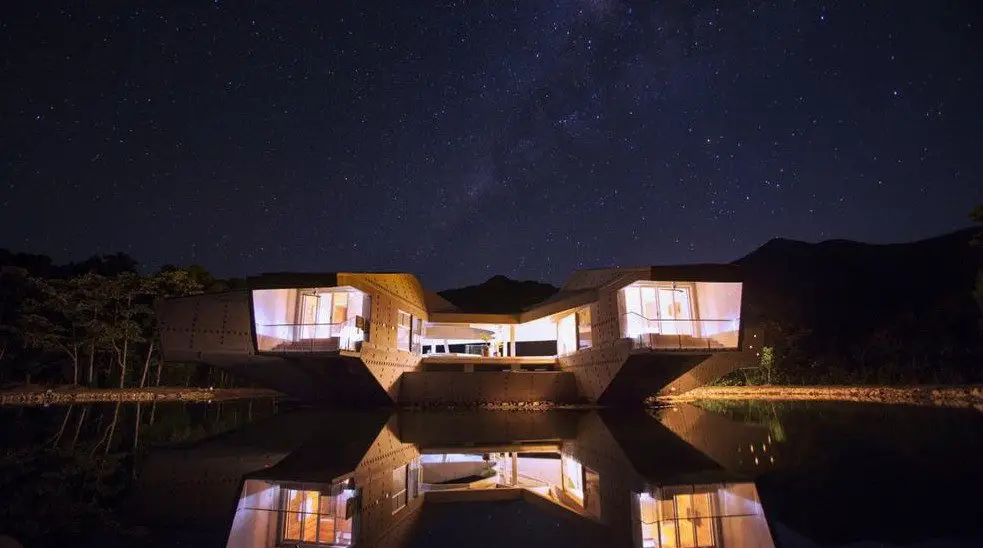
Daintree / Cape Tribulation QLD Australia – Charles Wright Architects Lot size: 30 hectares (75 acres) Year built: 2011/2012 There is only one place in the world where two World Heritage sites meet – Cape Tribulation. Here, the Daintree Rainforest meets the Great Barrier Reef. It’s wild, beautiful, primitive, sparsely populated […]
Castlecrag Rebuild
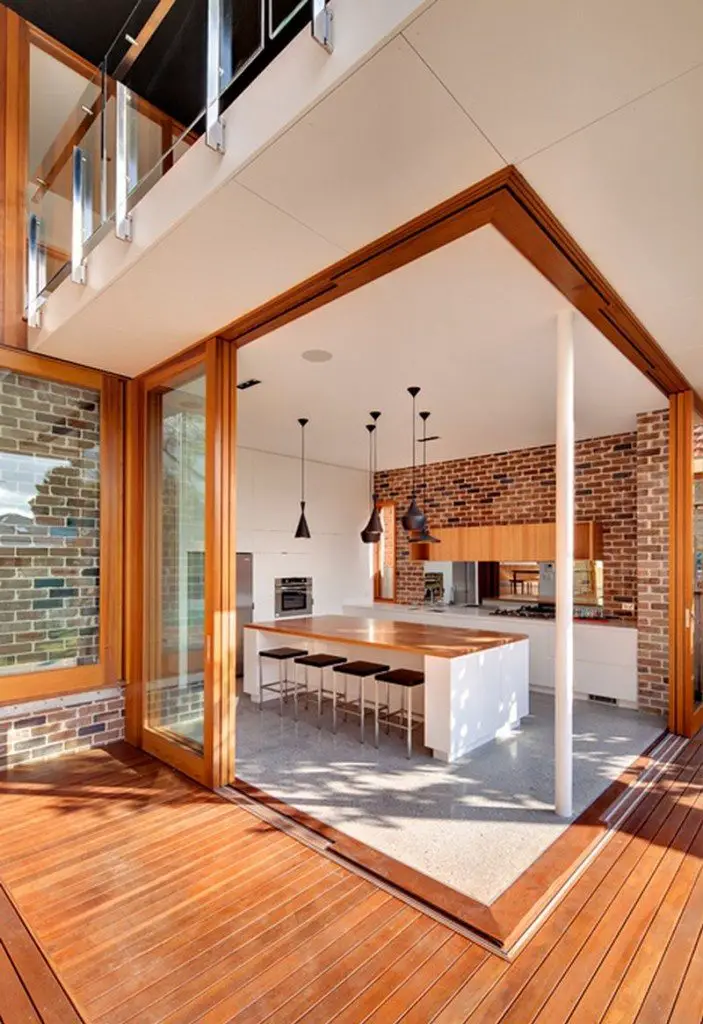
Castlecrag NSW Australia – CplusC Architectural Workshop Year built: 1960’s / 2012 Built area: 237m² (2,560 sq. ft.) Lot size: 560m2 (6,000 sq. ft.) Photography: Murray Fredericks Castlecrag is a peninsula suburb only eight kilometres from the Sydney CBD. The suburb is best known for it’s selection of […]
Della Torre – standing the test of time
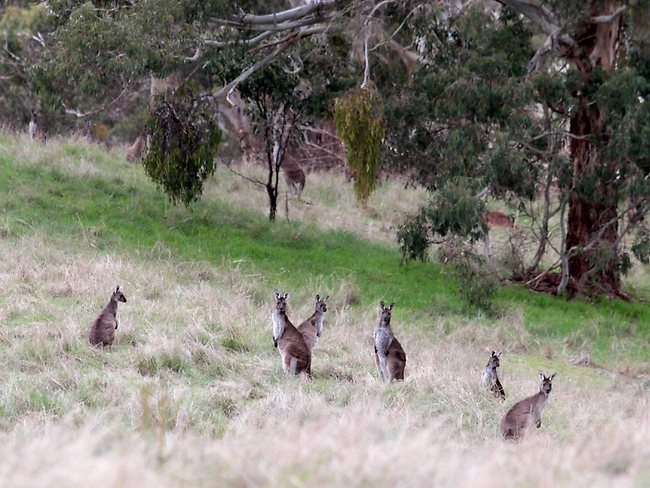
Kangarilla, South Australia – Max Pritchard Architects Lot area: Large rural acreage Owner-Builder: Claire Groom Year Built: 1999 Max Pritchard is an architect with a fierce reputation. He designs for the environment, totally unaffected by the transient trends and fashions of the day. Each of his homes is unique, speaking eloquently […]
Casa Capece Venanzi
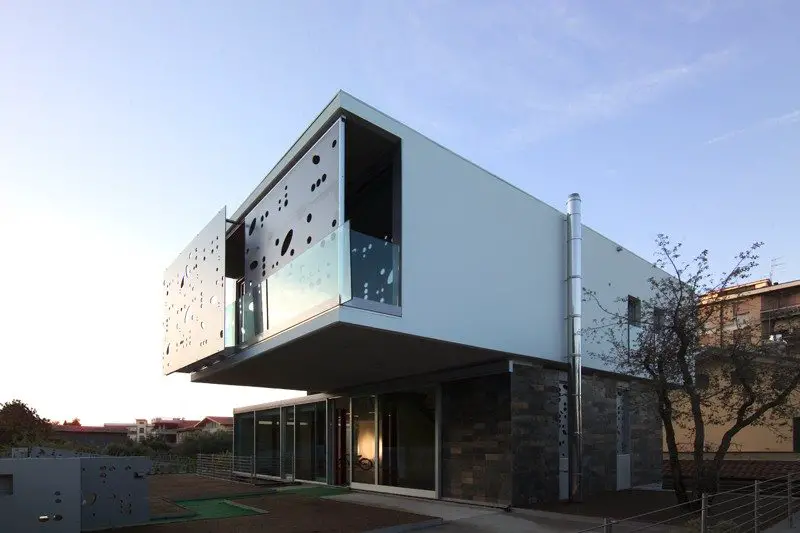
Giulianova Italy – Giovanni Vaccarini The objective was to create the illusion of a view where none exists. This has been achieved through the use of screens that play with light and shadow, both on the house and in fencing. In return, the screens provide a level of privacy. The home is a simple […]
Massachusetts modern
Lincoln, Massachusetts, U.S.A. – Marcus Gleysteen Architects Size: 3,403 sq ft Contractor: Brookes and Hill Custom Builders Photography: Marcus Gleysteen, Eric Roth, Matt Kalinowski Click on any image to start lightbox display. Use your Esc key to close the lightbox.
Maleny Modern
Maleny, Queensland, Australia – Bark Design Architects Photography: Christopher Frederick Jones Click on any image to start lightbox display. Use your Esc key to close the lightbox.
Casa B – dressed in yellow
Segovia Spain – ch+qs arquitectos Built area: 150.0 m2 Year built: 2011 Photography: FG + SG A landscape of meadows, walls, ash and streams, a landscape where absolutely everything turns yellow at some time through the year – flowers in spring, the Castilian summer heat. the cereal crops at harvest, the leaves in autumn and in winter glowing […]
