The Three Bears Guest Cabin
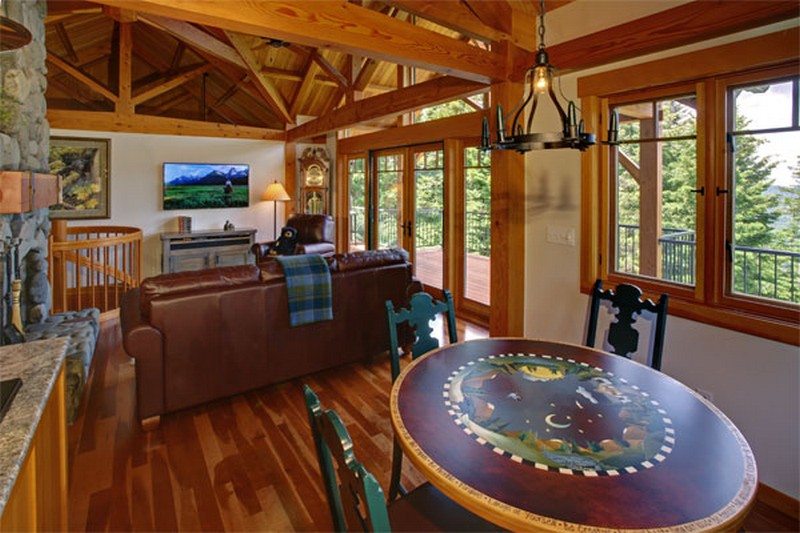
Idaho USA – Daryl Sieker Architecture Built area: 998 sq. ft. (92.4 m2) Building system: Post and beam This petite guest cabin sits 3,300 feet (1,000 metres) above the snow line and overlooks nearby Cougar Gulch and snow-capped Mount Spokane. It’s name derives from the three bears foraging on the site the day the […]
Life on a Grand Scale
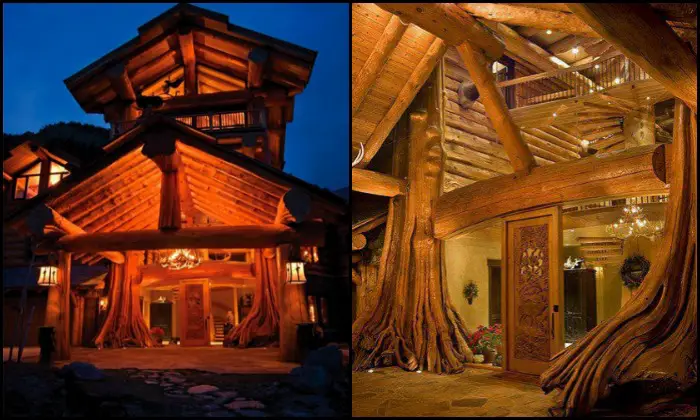
Colorado USA – Pioneer Log Homes Area: 925 m2 (10,000 sq. ft.) You don’t have to be a fan of log homes to appreciate the amazing workmanship incorporated in this home. The home is massive at 10,000 sq ft but it has to be, given the scale of timbers used! Apparently, the owners’ prior home was […]
Modular homes ain’t what they used to be!
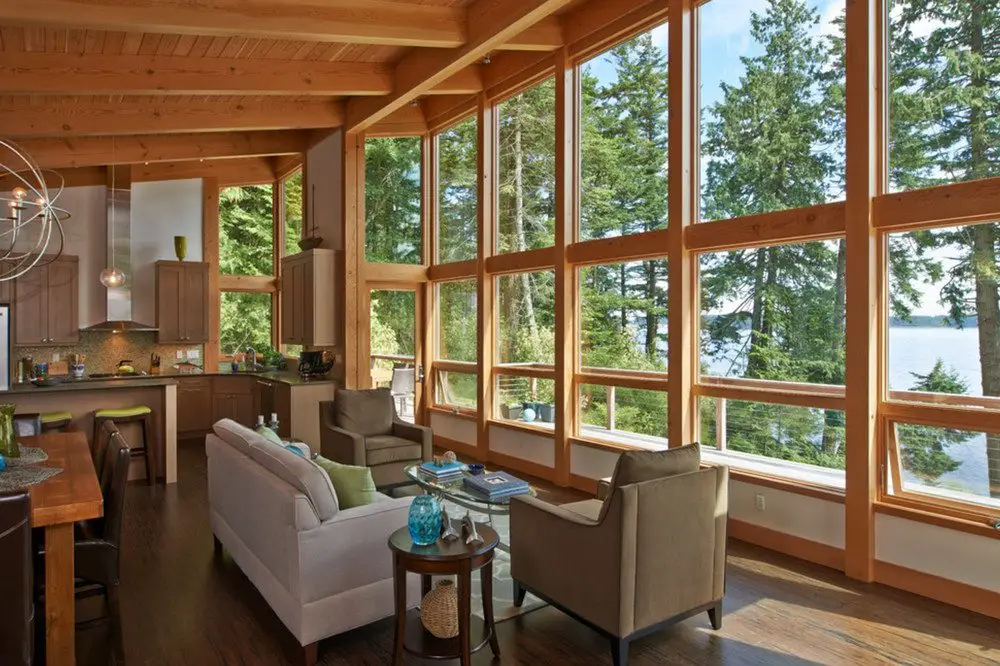
No, indeed! Modular homes are much, much better and have a very bright future. The ‘trailer park’ image of the past simply doesn’t fit with the smart, modern new modular homes being produced in Europe, Asia, North America, Australia and New Zealand today. Being ‘factory built’ doesn’t mean that today’s modular homes all come out […]
The Ford House – Ma Modular
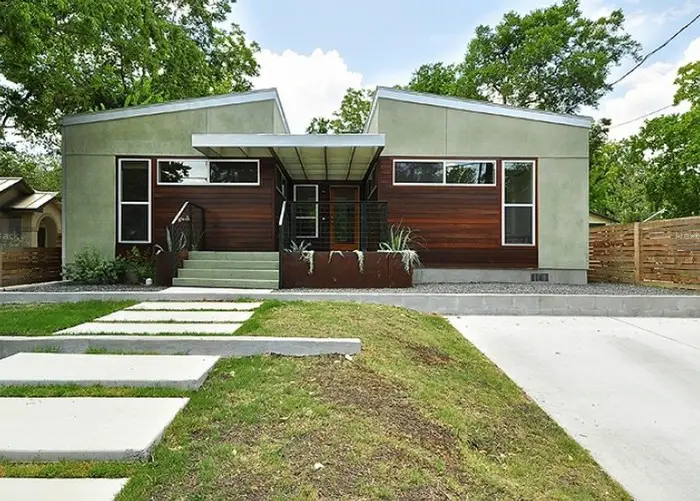
Austin Texas USA – Ma Modular Built area: 143 m2 + deck of 46 m2 (1,540 sq ft + deck of 500 sq ft) Two modules/Three bedrooms/Two bathrooms MA is part of the Austin TX based design and build group, KRDB. As a specialist division MA is focussed on bringing quality accommodation down to the lowest possible costs with […]
The Blanco River House – factory built and loving it!
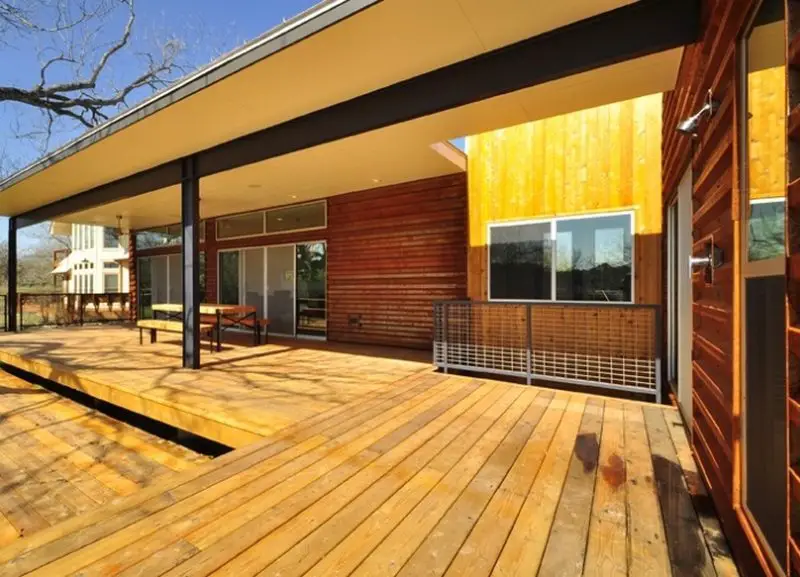
Blanco County Texas USA – MA Modular Built area: 129 m2 + deck of 52 m2 (1,393 sq ft + deck of 560 sq ft) When we did a recent feature on modular and prefabricated housing, member Lynn Dufour commented: “Pre-fabs have come a LONG way since I was part of the crew building em […]
Atherton – a pond needing a new home
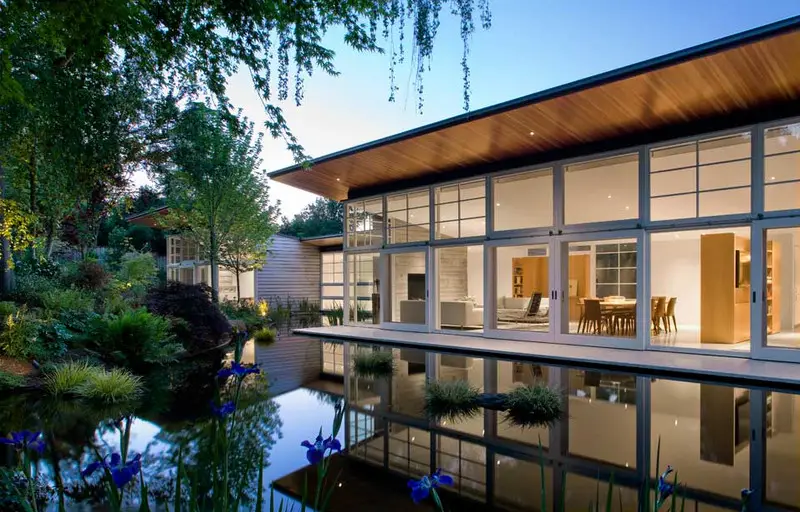
Near San Francisco CA – Turnbull, Griffin Heasloop Year Built: 2009 Built area: House 3,335 sf | Garage 815 sf | Home office 575 sf | Cabana 505 sf Lot size: 49,770 sq (4,600 m2) Photography: David Wakely A dilemma! A beautifully landscaped lot with a structurally unsound home! Doesn’t sound too hard […]
The Integral House
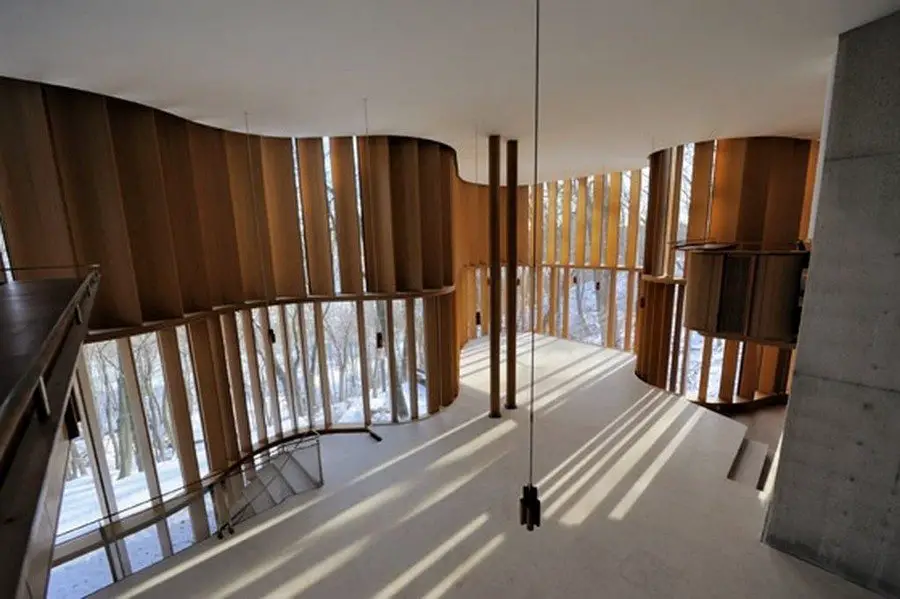
Toronto, Canada – Shim-Sutcliffe Architects Built area: 18,000 sq. ft. Completion Year: 2009 It has a floor area of 18,000 sq. ft., overlooks a ravine, 4 bedrooms, 8 bathrooms, an indoor and outdoor pool, a spa, a blown glass staircase, an elevator, and a concert hall that could seat 150. It was also a family […]
Tresarca – a desert oasis
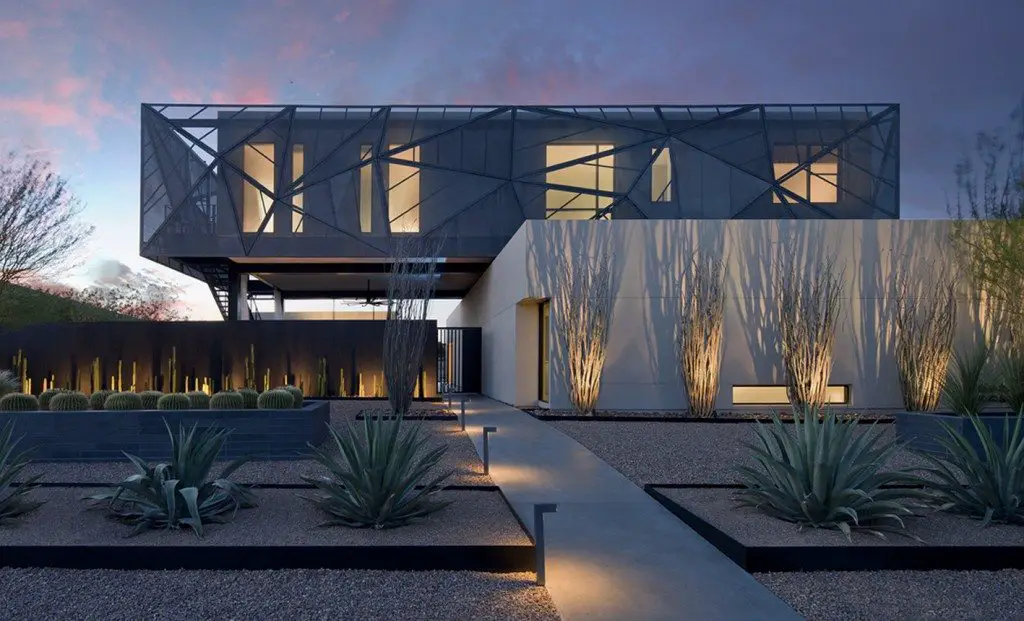
Las Vegas, NV – assemblageSTUDIO Built area: 8,000 sq. ft. (741 m2) Completion Year: 2011 Photographs: Bill Timmerman, Zack Hussain When most people think of Nevada, they picture Las Vegas with its glitz and glamour, desperation and forlornness. In fact, most of the 40 million visitors who get to Las Vegas each year see little […]
Eastern Oregon Modern Ranch
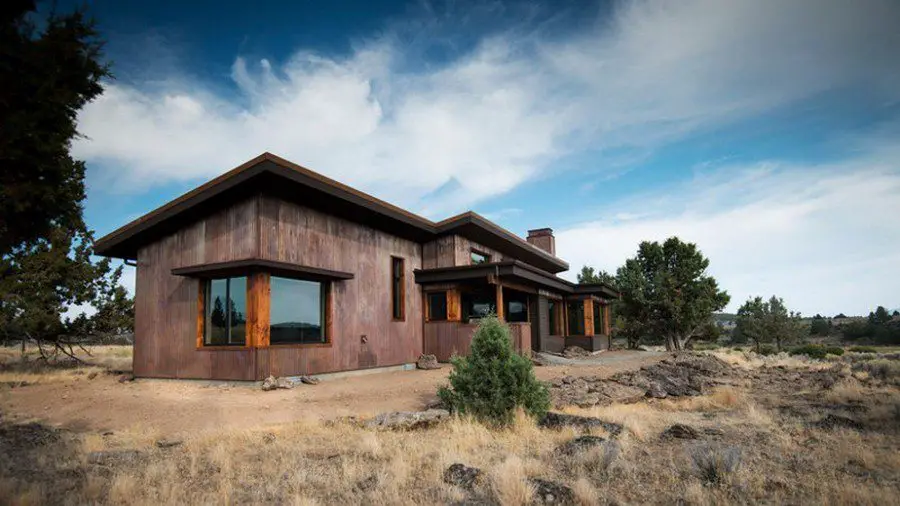
Portland, Oregon – Scott Gilbride/Architect Inc. Built area: 2,540 sf Completion Year: 2011 Photography: Paula Watts If your idea of a ranch house is a structure with rustic features reminiscent of the traditional farm houses, then the Eastern Oregon Modern Ranch certainly breaks from the mould of traditional farm structures. This modern ranch house sits […]
Leaf House
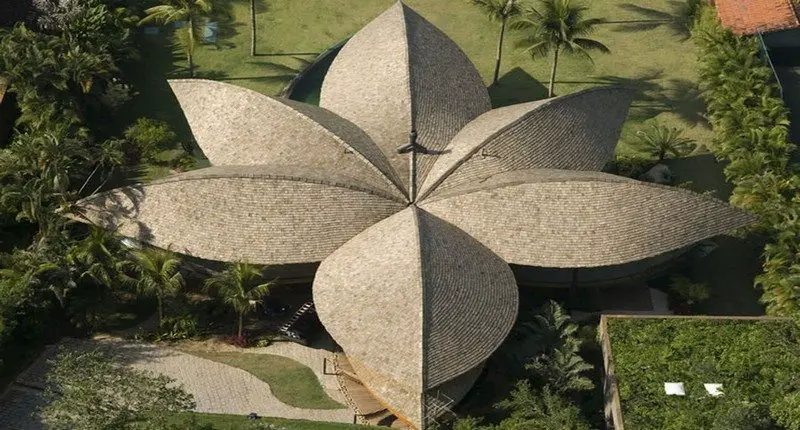
Angra dos Reis, Rio de Janeiro – Mareines + Patalano Bamboo, local timbers, copper, massive beams spanning 20 metres and one of the world’s greatest harbours, help to make this a truly unique home. The design drew inspiration from indigenous Brazilian architecture to use natural ventilation to manage the hot and humid climate. Notes from […]
