Pole House

The Great Ocean Road Victoria Australia – F2 Architecture Great Ocean Road is one of the world’s great scenic destinations. Facing the Southern Ocean, Pole House seems to hover in mid-air, 40 metres above Fairhaven Beach. It was originally designed and built as a weekend retreat for a couple. It’s spacious for two, crowded for […]
Cliff Face House
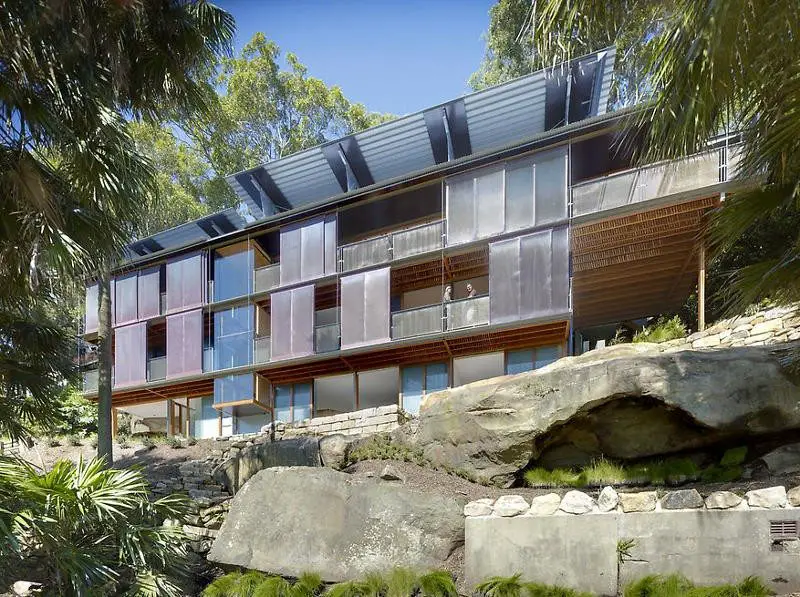
Palm Beach, NSW Australia – Fergus Scott Architects and Peter Stutchbury Architecture Project duration: 2007 – 2011 Completion: 2011 Photography: Michael Nicholson Awards: Winner 2012 AIA Wilkinson Award There are many ‘Palm Beaches” around the world, but I doubt that any can claim to have the extraordinary natural beauty of […]
Home in the Sand Dunes

Aquinnah MA USA – Hutker Architects Built area: 2300 sf. (213 m2) Year built: 2008 Photographer: Brian Vanden Brink This is a very nice example of a home that works with it’s environment rather than competing with it. Situated in a town of just 311 people on the island of Martha’s […]
Big Sky Family Retreat
Montana USA – Swaback partners Year built: 2012 If you’ve been dreaming of a cabin and wide open spaces, this may be as good as it gets. Compact but elegant, the high ceilings and sleeping loft help to create a feeling of space as big as the land on which it sits. The ‘lean-to’ kitchen […]
Bay Lake Cabin
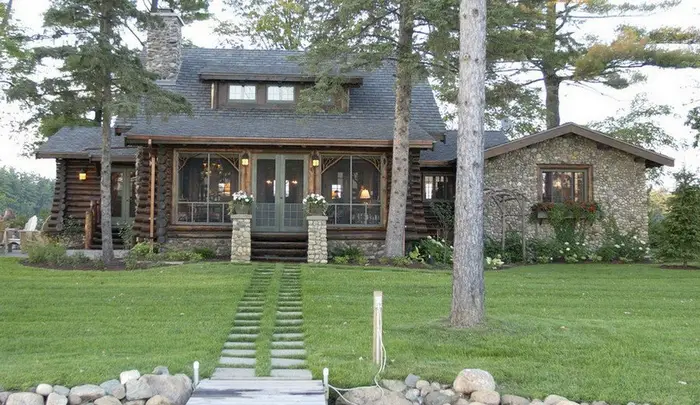
Bay Lake, Minnesota – Albertsson Hansen Architecture, Ltd Year built: 1930’s Year renovated: 2013 Photography: Scott Amundson It’s always a tough decision – demolish or rebuild. The plain truth is that it costs around twice the cost per square foot to renovate than it does to do a new build. But there […]
Brazilian Box Delivery
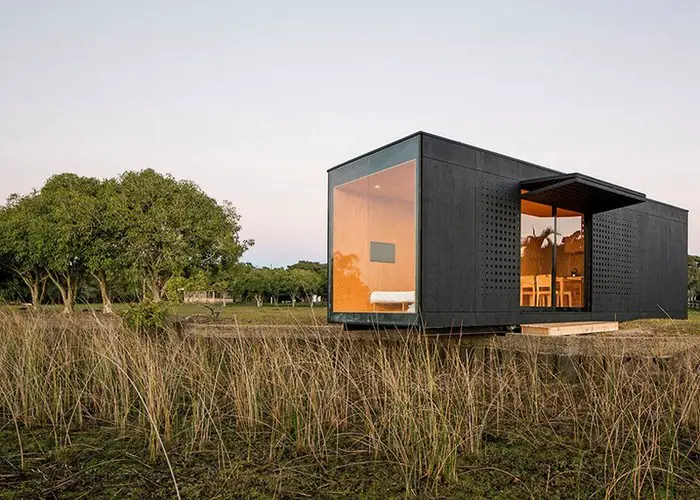
Maquiné, RS, Brazil – MAPA Architects Year: 2013 Area: 27 sqm Photography: Leonardo Finotti This is another example of the efficiencies of modular prefabrication. In this instance, the result is a ‘instant’ cabin in a relatively isolated location in Brazil. The modules were fully factory finished before being delivered and placed on […]
Cow eats house!
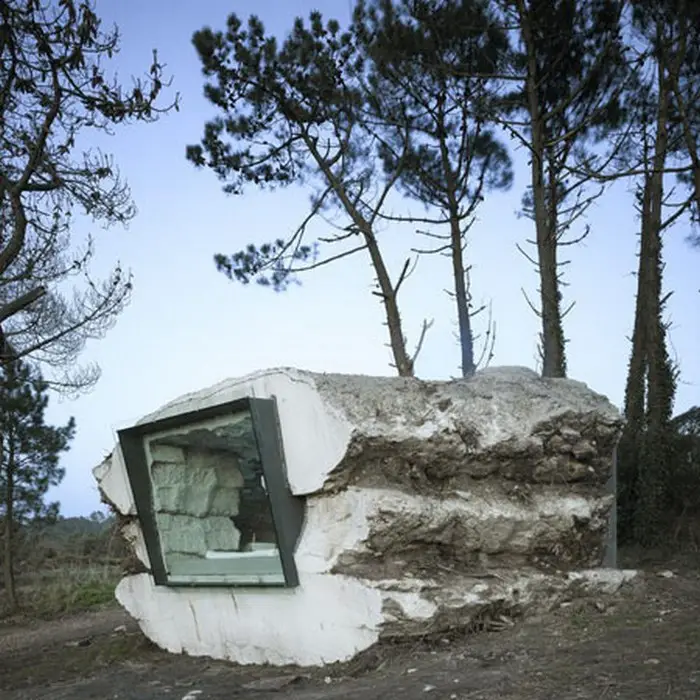
Costa da Morte, Spain – Antón García- Abril Date of Project: August 2006 End of Construction: February 2010 Built Area: 25 m² Photography: Roland Halbe This cabin must rank as one of the most innovative, yet easiest and cheapest to build, that we’ve ever seen. In fact, a cow named Paulina did most of the work! Named […]
Six Sides and an Eye
Ida-Viru County, Estonia – Jaanus Orgusaar Floor Area: 25 sqm Year: 2010 Photography: Jaanus Orgusaar and Terje Ugandi Click on any image to start lightbox display. Use your Esc key to close the lightbox.
Ufogel – an Austrian UFO
Nussdorf, Austria – Peter Jungmann Floor Space: 45 sqm You can find this cabin in the East Tyrolian village of Nussdorf. Perched on a grassy slope, overlooking the village and the mountains beyond, it’s designed as vacation accommodation for four people. Built entirely from local larch – with the exception of the steel ‘feet’, the cabin is […]
Once a Log Cabin
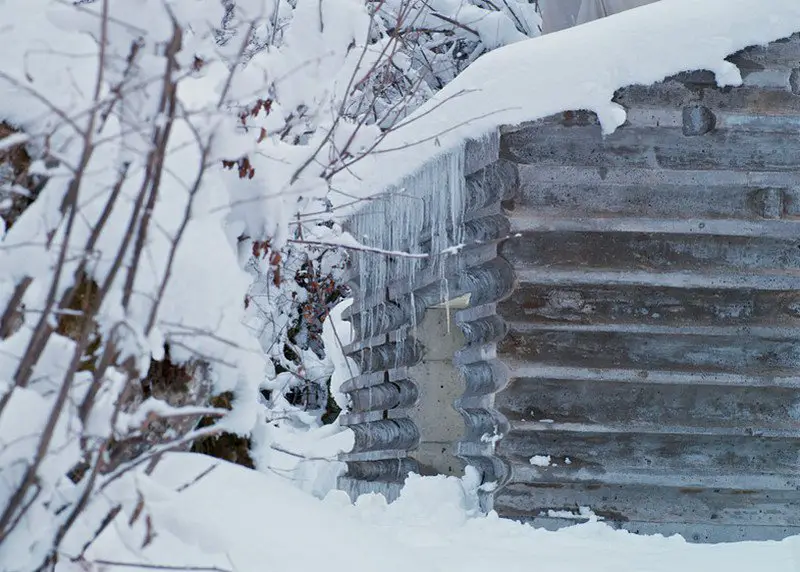
Flims, Graubünden, Switzerland – Nickisch Sano Walder Architects Photography: Ralph Feiner, Gaudenz Danuser Floor Area: 40 sqm Click on any image to start lightbox display. Use your Esc key to close the lightbox.
