Loft Remodeling
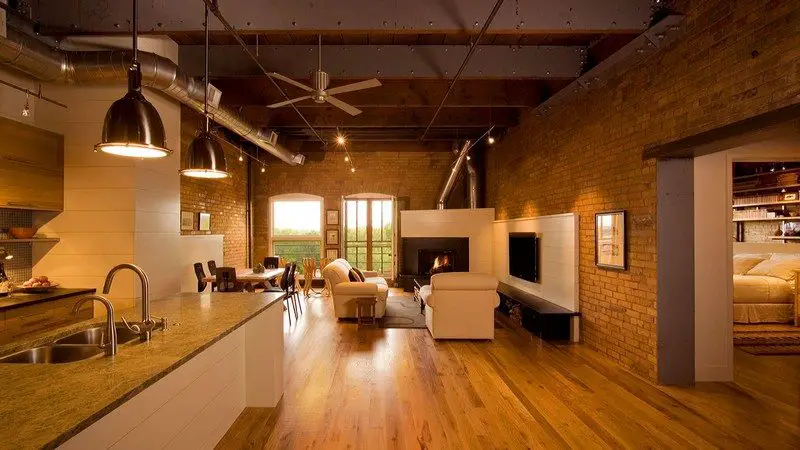
Minneapolis, Minnesota – Christine Albertsson Photography: Dana Wheelock Click on any image to start lightbox display. Use your Esc key to close the lightbox. You can also view the images as a slideshow if you prefer If you liked this project, you will also like viewing …
Hebil 157 Houses
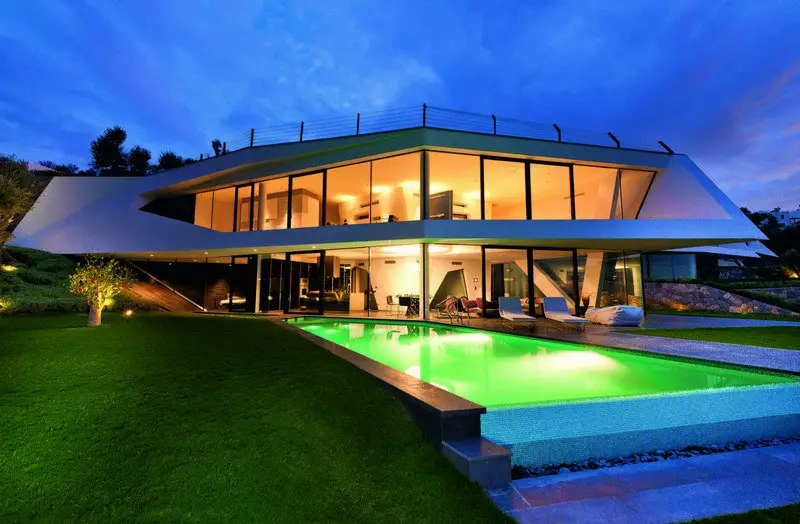
Bodrum, Turkey – Aytac Architects Area: 4791.0 sqm Year: 2012 Photographs: Courtesy of Aytac Architects The idea of volcanoes, more so living near a (once) volcano spot, has never been pleasant until now. These five villas, nicely positioned to provide wide views of the Hebil Bay, are built with the inspiration from volcanic elements. All […]
Lofts Yungay
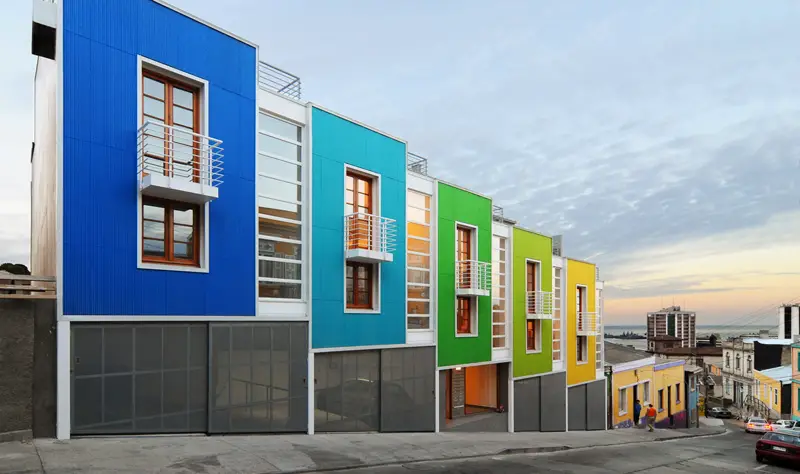
Valparaiso, Chile – Rearquitectura Site Area: 400 sqm Project Area: 1,350 sqm Project Year: 2008-2009 Photography: Marcos Mendizabal The requirement was for a community housing project containing 20 homes. The site sits on a hill that also drops away steeply at the rear. Surrounding houses are modest in nature and colourful by culture. A conventional, multi-storied […]
Townhouses in Leiden
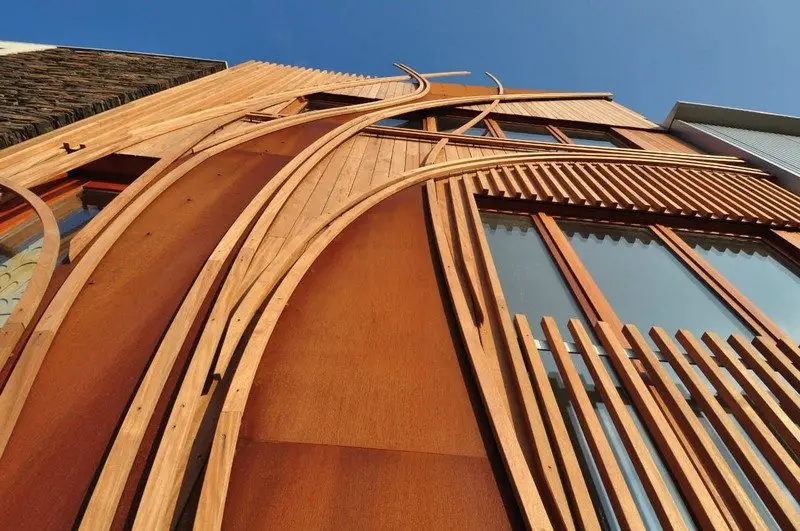
Leiden, The Netherlands – 24H Architecture Project area: 380 sqm Project year: 2011 Photographs: Boris Zeisser 24H In an experimental project, 18 townhouse lots were allocated with a single design restriction – the home must sit within the building envelope. The challenge was light. The streets are narrow and the homes adjoin. Architects, 24H, committed […]
Casa Chipicas
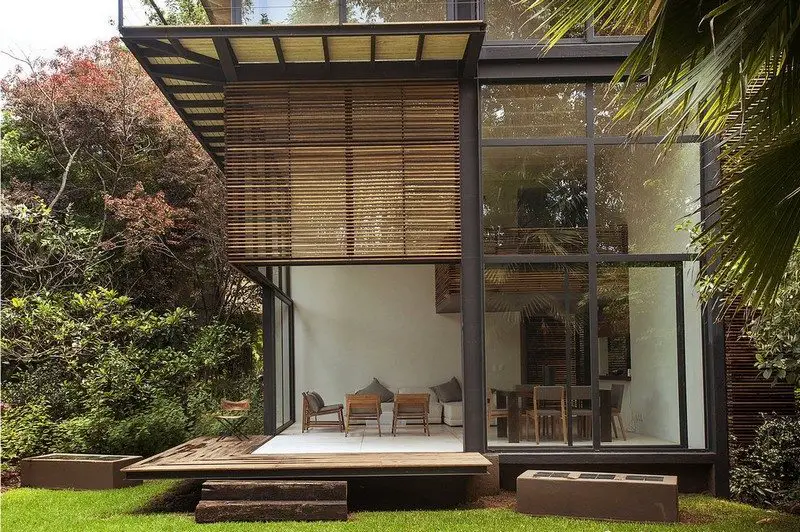
Valle de Bravo, México – Alejandro Sanchez Garcia Arquitectos Total Built Area: 720 m2 (7,776 sq. ft.) Unit size: 180 m2 (1,944 sq. ft) Year built: 2009 Photography: Jaime Navarro Soto The land was a well established garden, subdivided off an existing home. The brief was to make […]
Harborview Townhouses

Portland, Maine – Kaplan Thompson Architects Built area: 11,841 sq. ft. Photography: Trent Bell Photography It seems to us that, all too often, the first thing that disappears in multi-family housing developments, is storage space. Site ratios and an insatiable demand for multiple bathrooms usually mean that something has to go in order to […]
Habitat 67
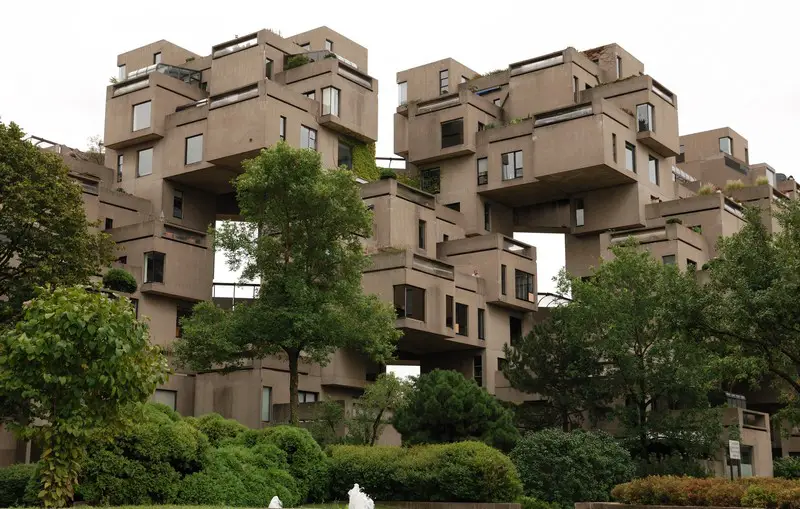
Montreal, Canada – Moshe Safdie Year built: 1964 to 1967 Habitat 67 is, without question, one of the most important and iconic multi-family developments globally. But if you’re under 50 years of age, you’ve probably never heard of it. We thought we’d revisit it as it approaches its 50th anniversary. At a time when half […]
Live Beautifully In A Scandinavian Loft With Two Terraces
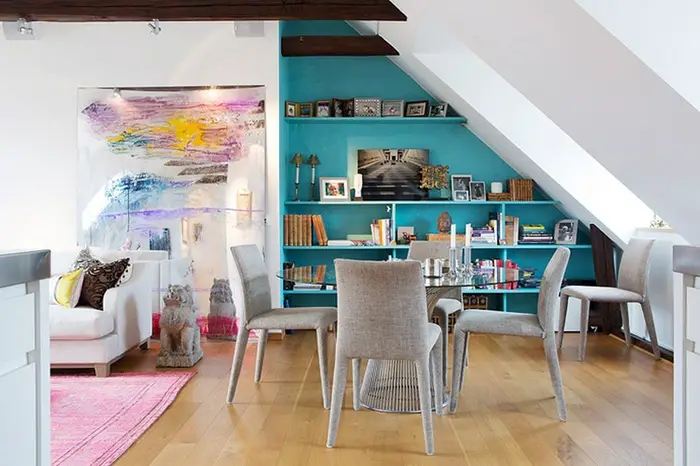
Stockholm, Sweden – Scandinavian design Minimalism, simplicity, and functionality best represent the Scandinavian design concept. Despite the clean lines and minimalist concept, the overall design evokes a fullness of life through the innovative use of space. This Scandinavian loft with two terraces would be a dream dwelling for anyone who loves his outdoor space as […]
Colour has its turn – Public housing in Madrid

Carabanchel Madrid Spain – Amann Canovas Maruri Site area: 4441 m2 Built area: 13,420 m2 Total homes: 81 Year built: 2009 Photography: Miguel de Guzmán and David Frutos There are volumes of research proving that colour impacts directly on mood. There is at least as much research dealing exclusively with the social and […]
Patagonian Row Houses – dressed in traditional black
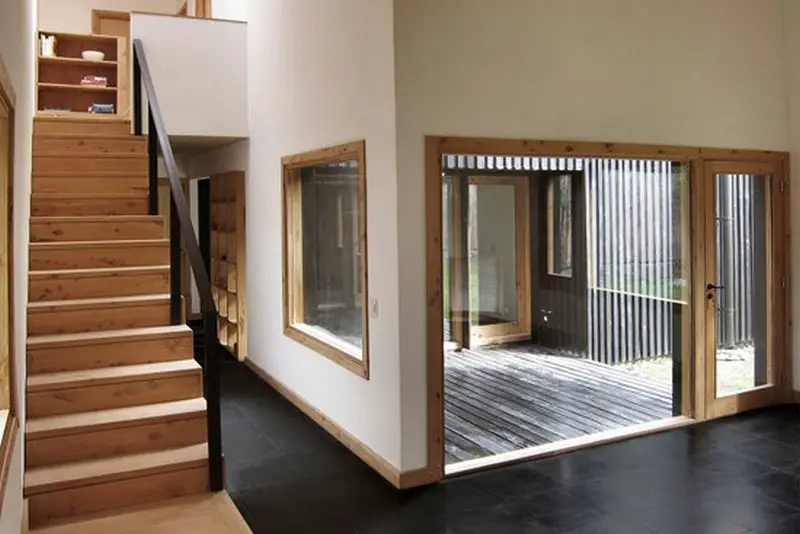
Neuquén, Argentina – Estudio BaBO Lot Area: 1040 m2 (11,232 sq. ft.) Built Area (Total): 310 m2 (3,348 sq. ft.) Built: 2011 Awarded the First National Prize for Sustainable Architecture by the Central Architects Society of Argentina The local government set a goal to achieve a higher density in the area, by […]
