Leiden, The Netherlands – 24H Architecture
Project area: 380 sqm
Project year: 2011
Photographs: Boris Zeisser 24H
In an experimental project, 18 townhouse lots were allocated with a single design restriction – the home must sit within the building envelope. The challenge was light. The streets are narrow and the homes adjoin. Architects, 24H, committed to an internal ‘canyon’.

The ‘canyon’ then determeined the form and finish of the resulting home.
From the architects:
“The density of the area is high and the width of the street is minimal. To provide its inhabitants with maximal daylight during the day, a so-called ‘canyon’ is introduced. The canyon flows through the house and encloses the stairs. It’s orientated in a way that light falls to the lower floors.
The walls of the canyon are used to divide the house into the necessary spaces. No other walls are placed thus the canyon is present in every room. Where desired, the canyon becomes transparent and filters the daylight. Where needed, it’s closed and allows toilets and bathrooms to be placed behind its walls.
The facade is an echo of the canyon. Where the canyon is projected, Corten steel is used instead of the certified wood that is applied to the rest of the facade.”
Click on any image to start lightbox display. Use your Esc key to close the lightbox. You can also view the images as a slideshow if you prefer 8-)
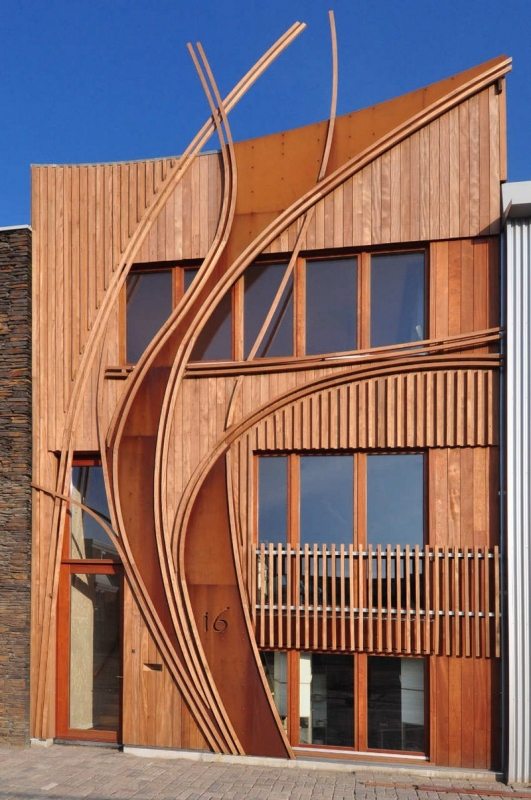
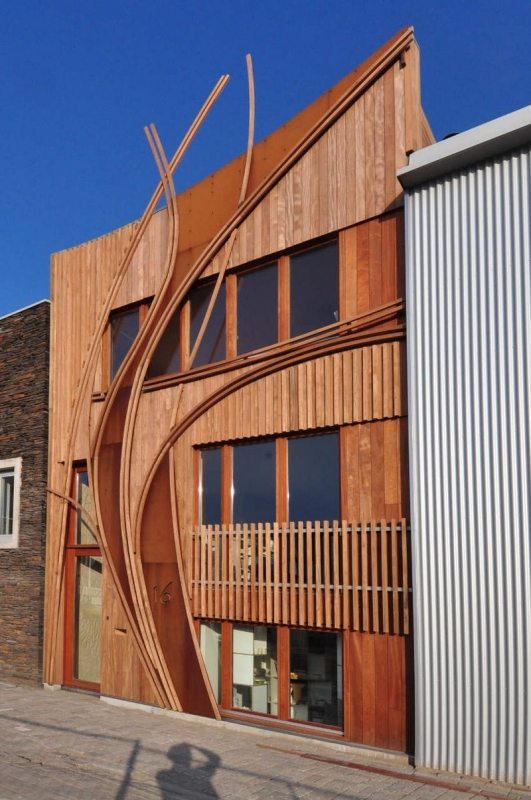
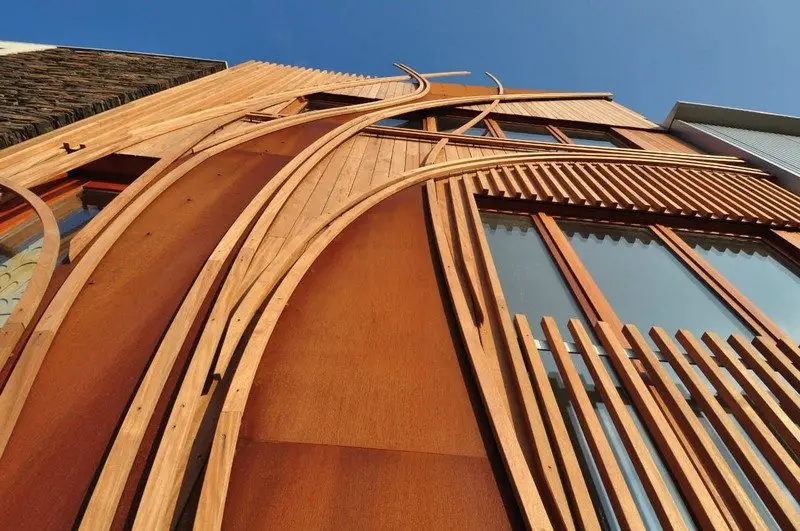
Innovative use of materials on these townhouses by 24H Architecture
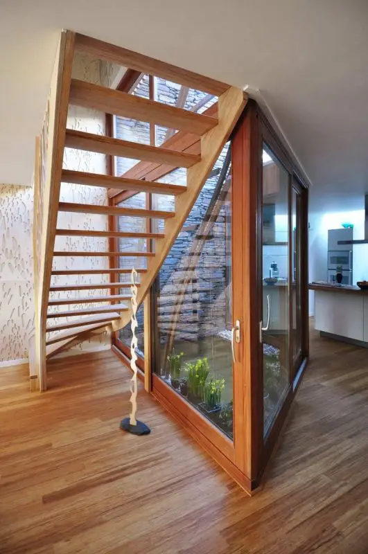
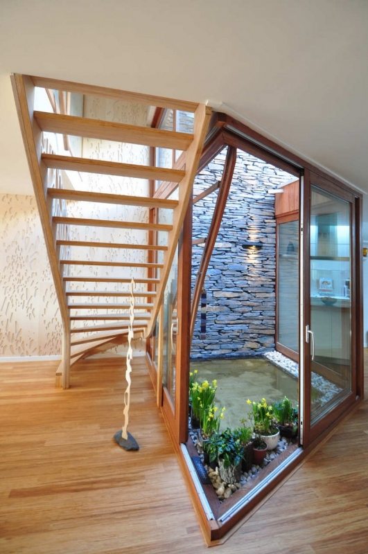
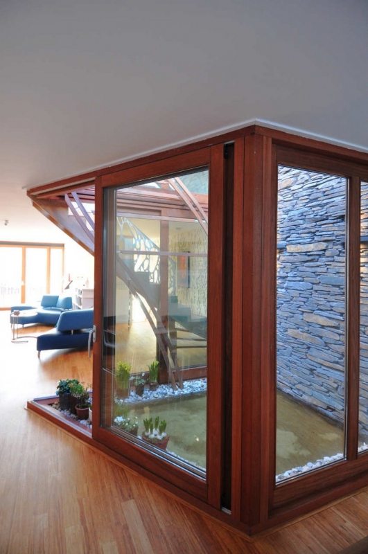
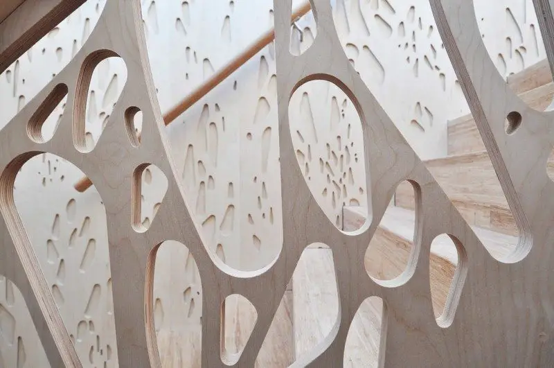
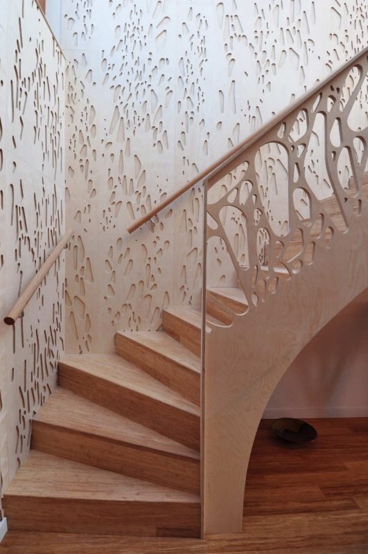

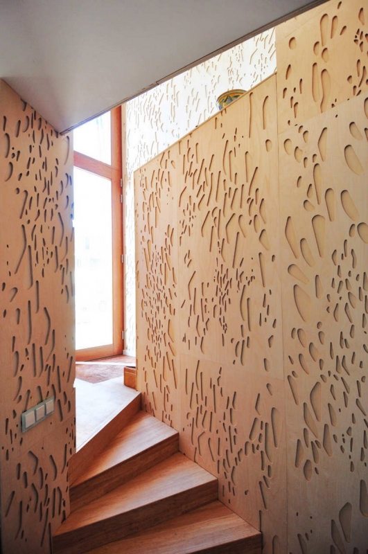
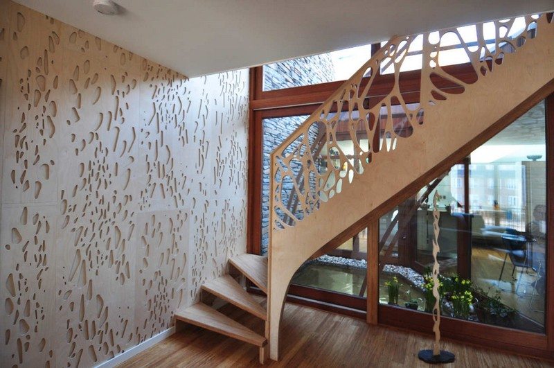
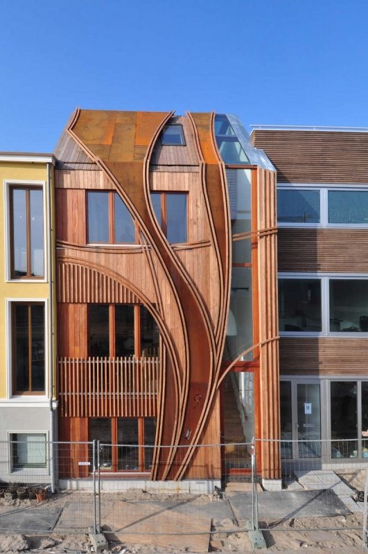
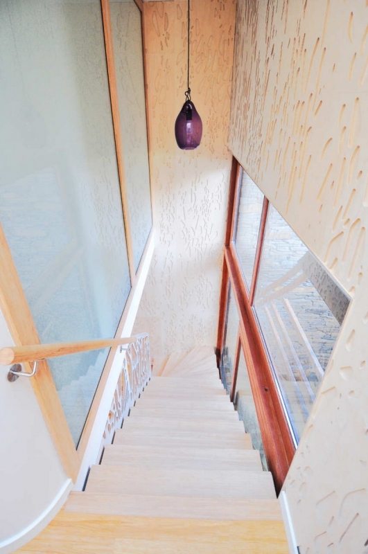

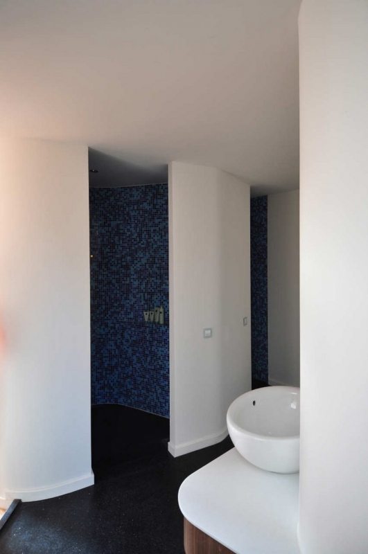
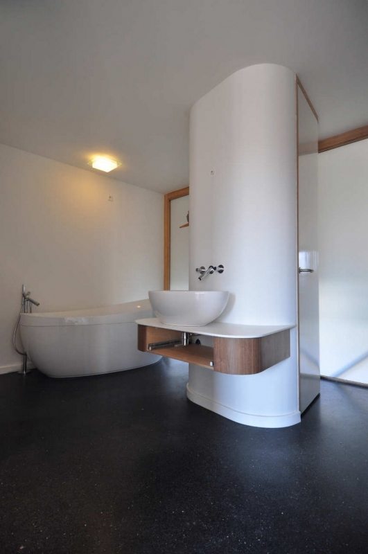
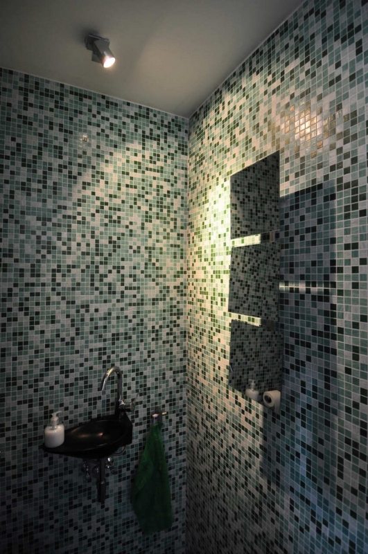

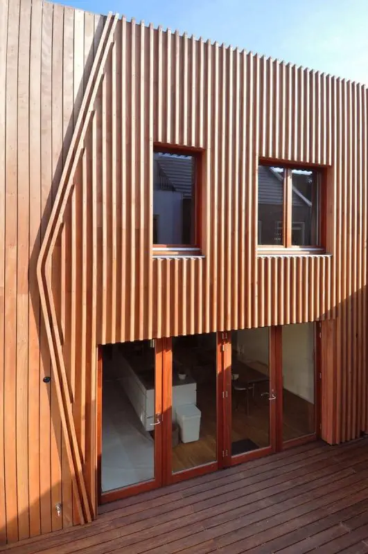
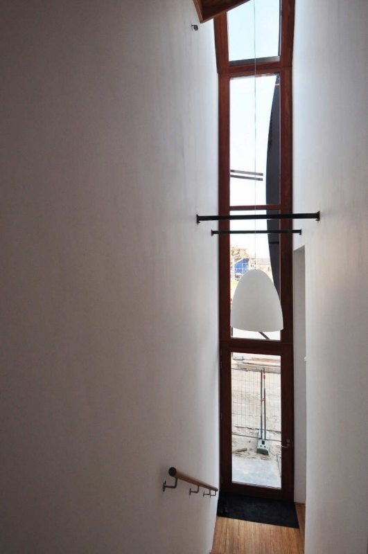
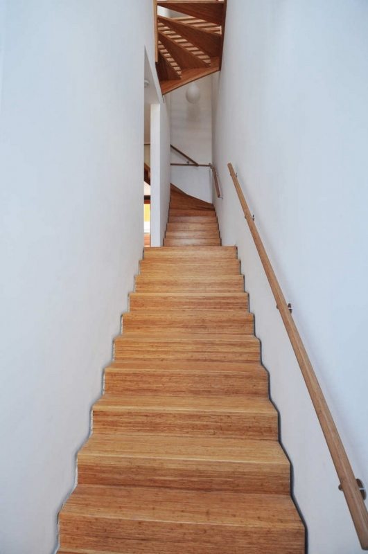
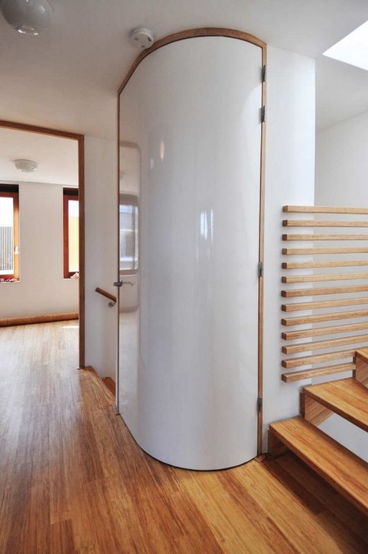


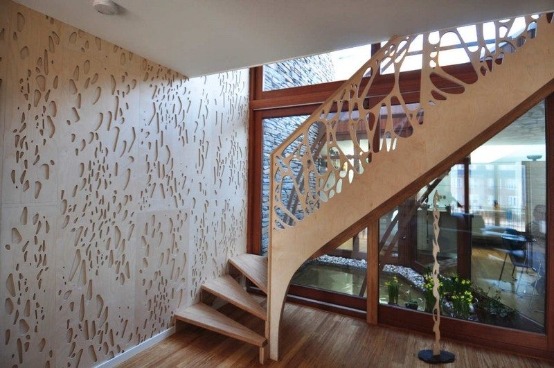
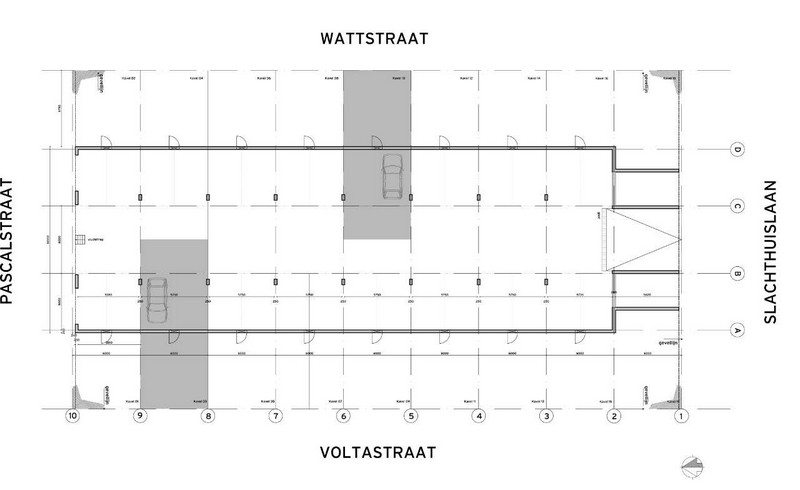
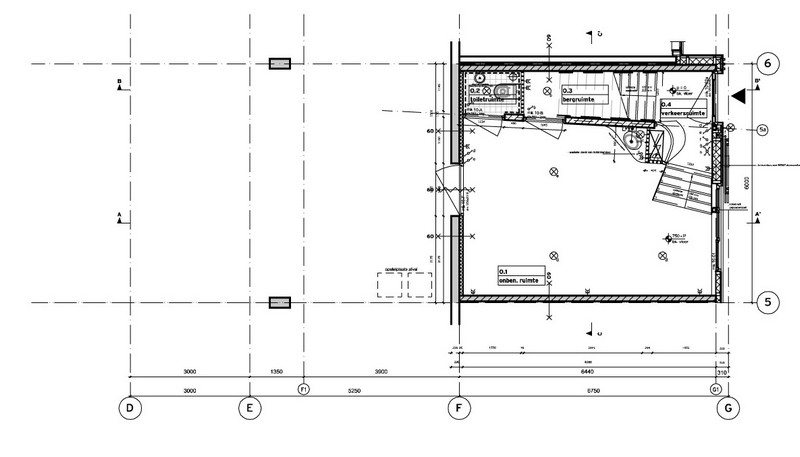
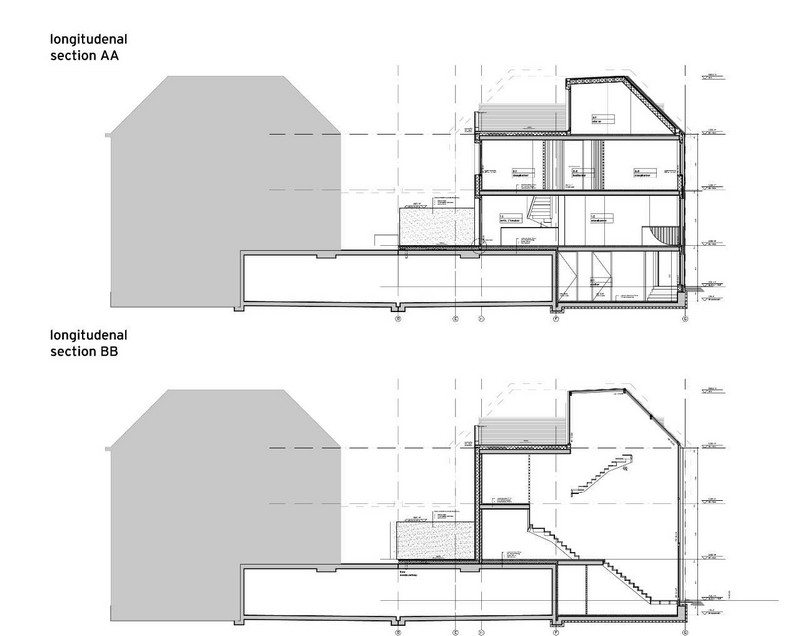
If you liked this, you’ll also like viewing Simplon…





