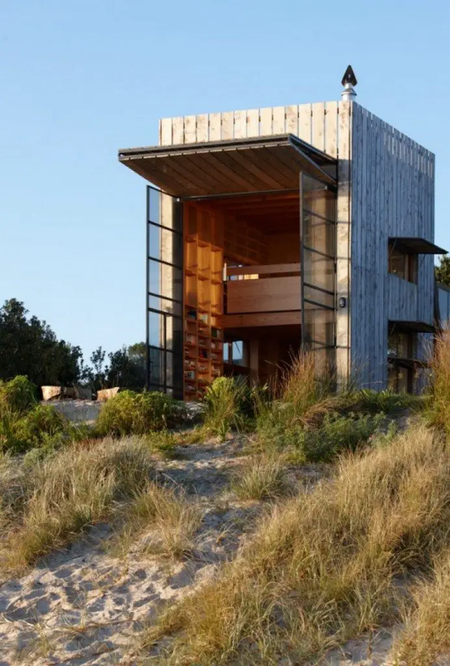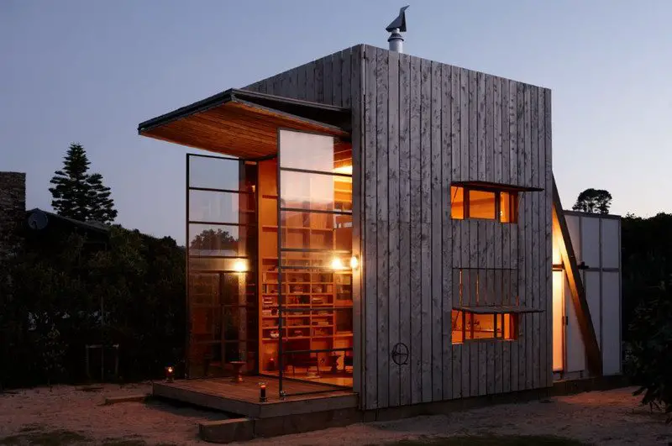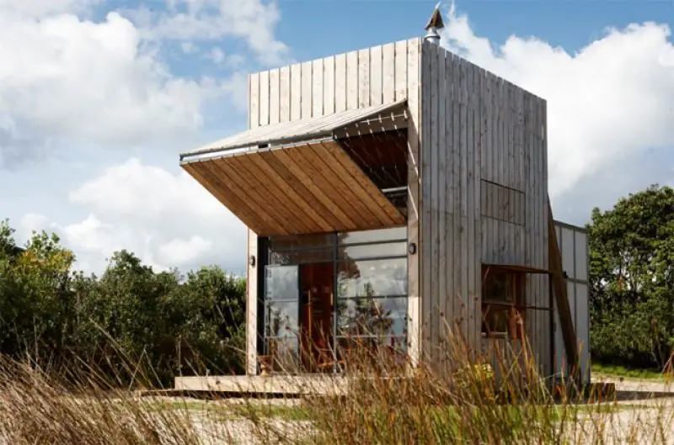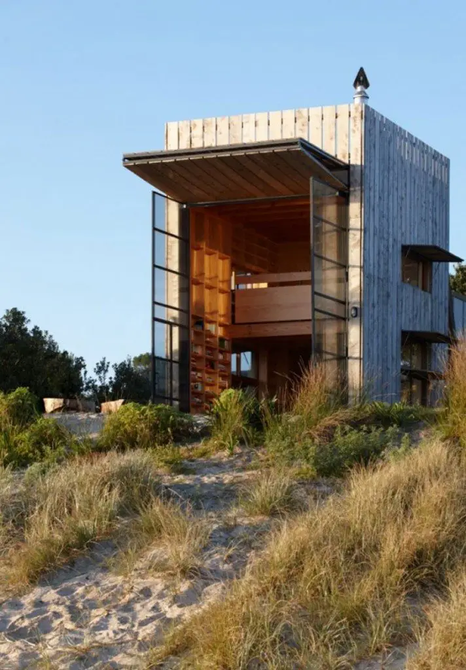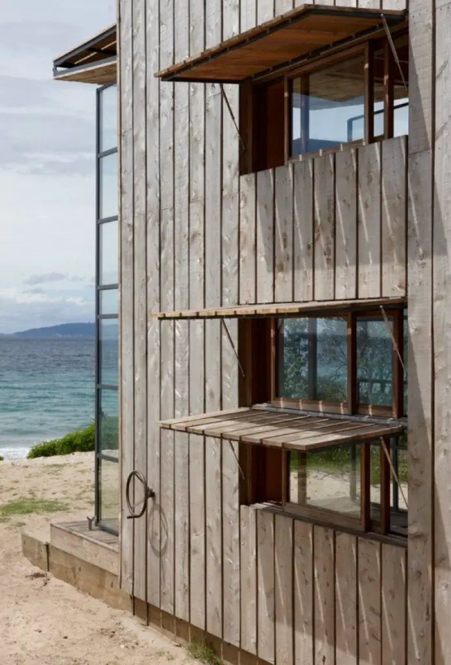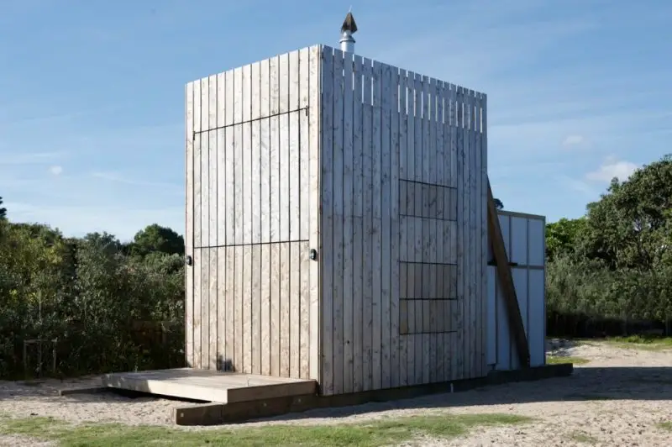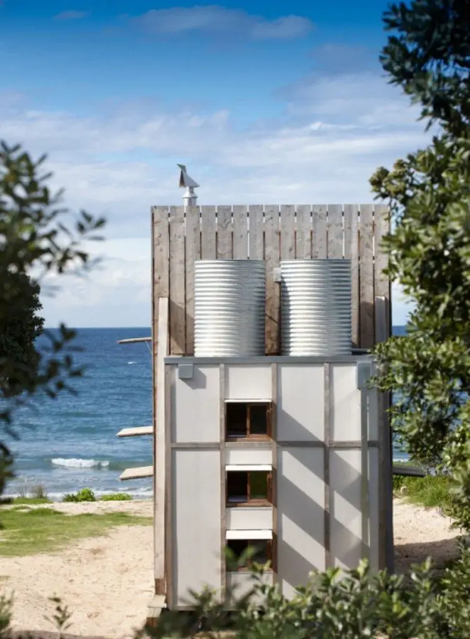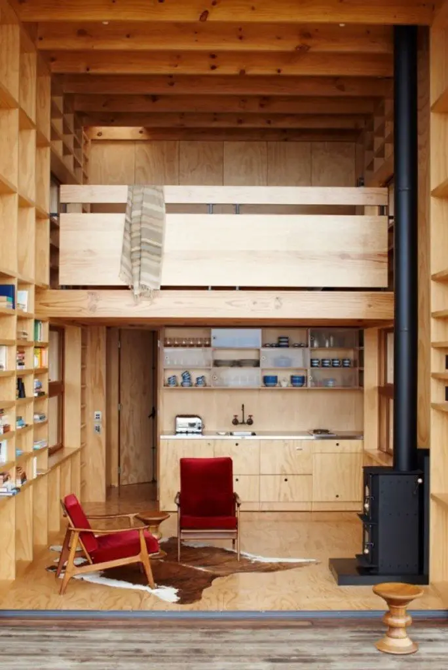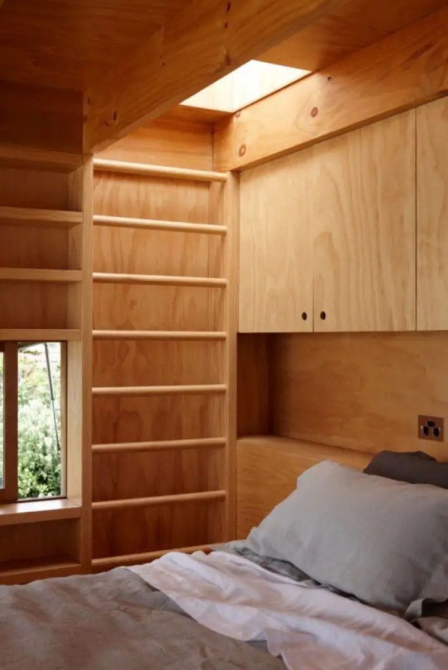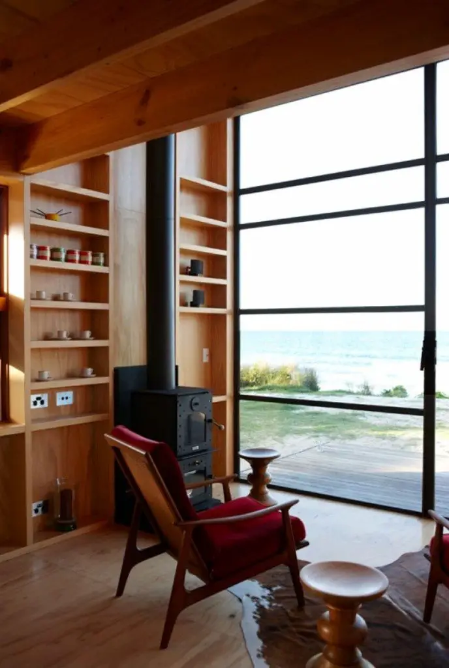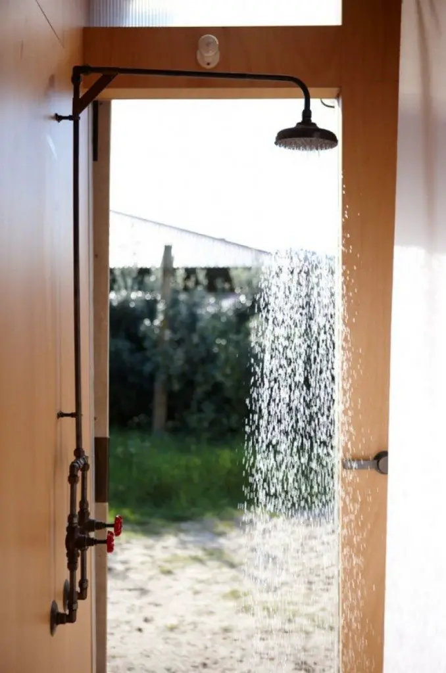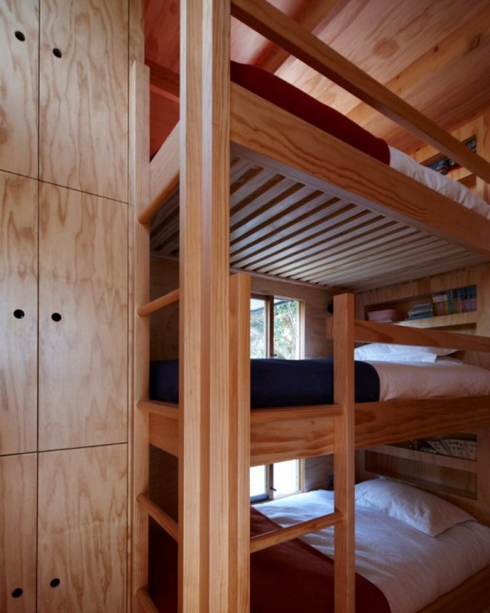Coromandel Peninsula New Zealand – Crosson Clarke Carnachan Architects
Year Built: 2011
Photography: Jackie Meiring
Update: Best Exterior Innovation at the 2012 NZ Timber Design Awards.
This beach front property is in a coastal erosion zone. Building approval is withheld unless the home is relocatable. The owners, architects and builders of this home took a totally unique approach to comply with the code. A house on rails!
Sitting on the beach of New Zealand’s Coromandel Peninsula, this tiny house can be towed anywhere on the site it rests or even onto a barge to be floated away if necessary.
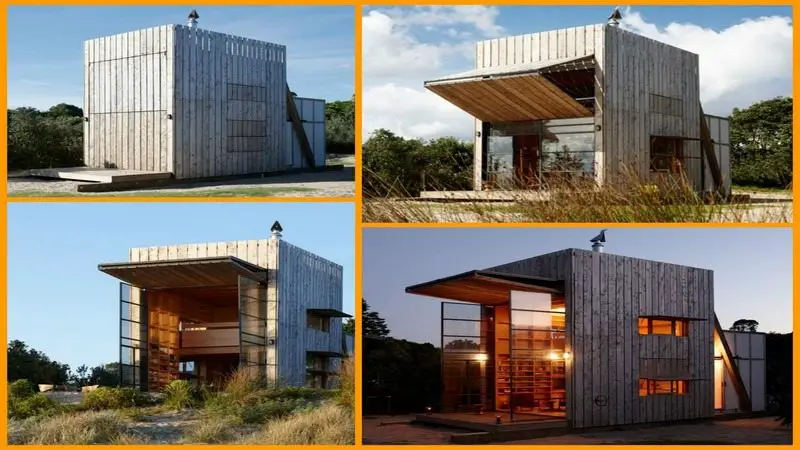
The huge front window is opened and closed using a simple winch system that provides an awning to help block the summer sun while allowing off-seasion warm air in to heat the home. Designed to close up against the elements when not in use, the footprint is just 40 square metres. But step inside and you’ll find comfortable accomodation for a family of five with a kitchen/dining/living area, a bathroom and two sleeping zones.
The home is the epitome of sustainability, from its efficient, yet modest size to the use of timber in its cladding, structure, lining and joinery down to the worm tank waste system.
Click on any image to start lightbox display. Use your Esc key to close the lightbox. You can also view the images as a slideshow if you prefer 8-)
As always, we’d enjoy reading your opinions and comments. Just scroll down to the comments box below.

