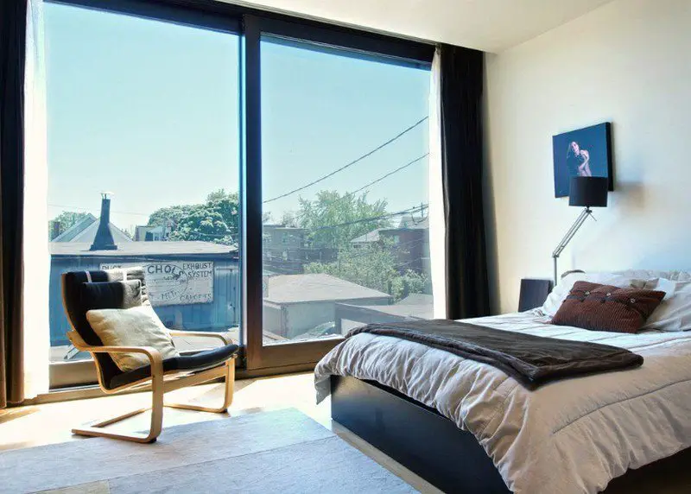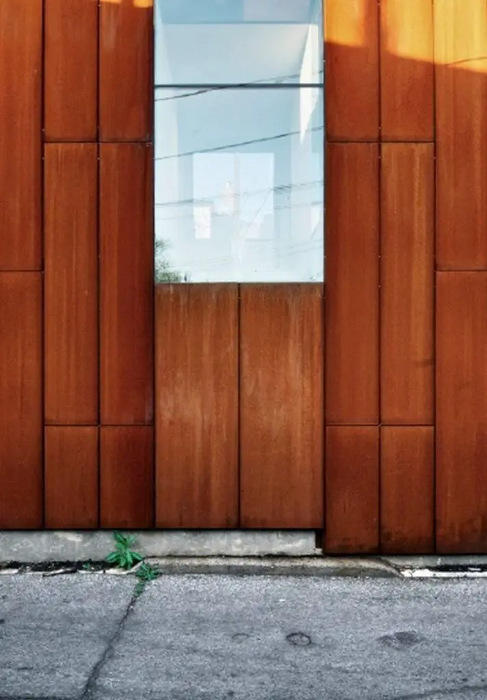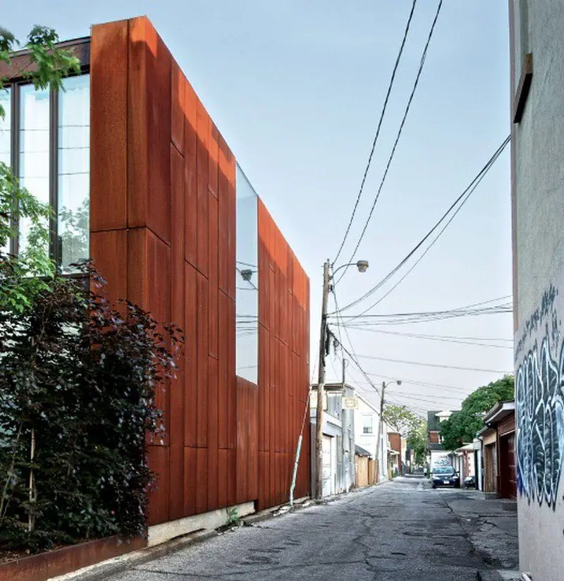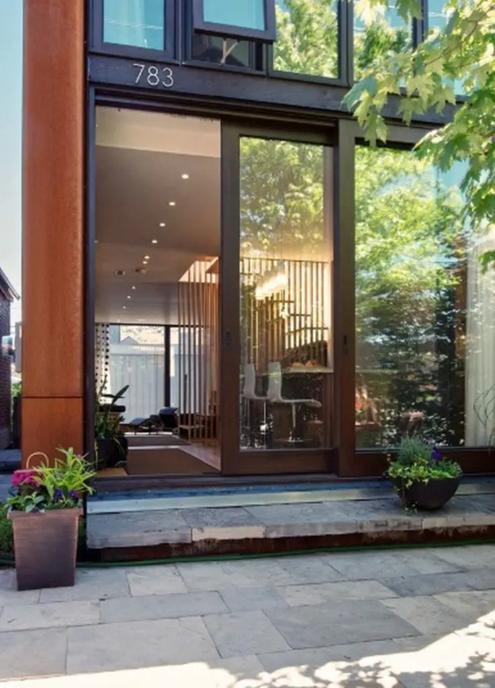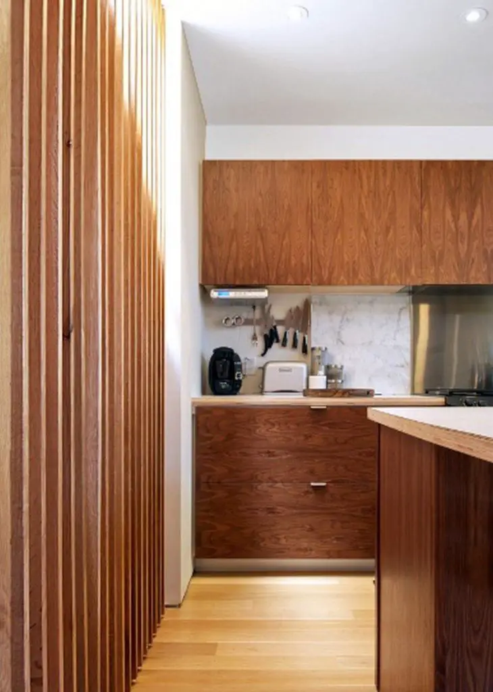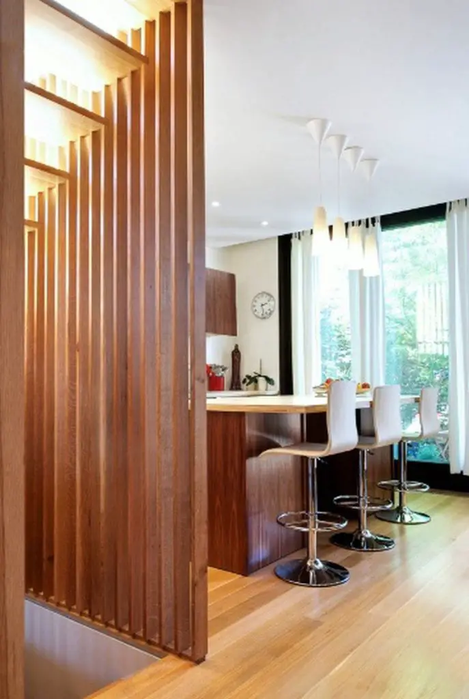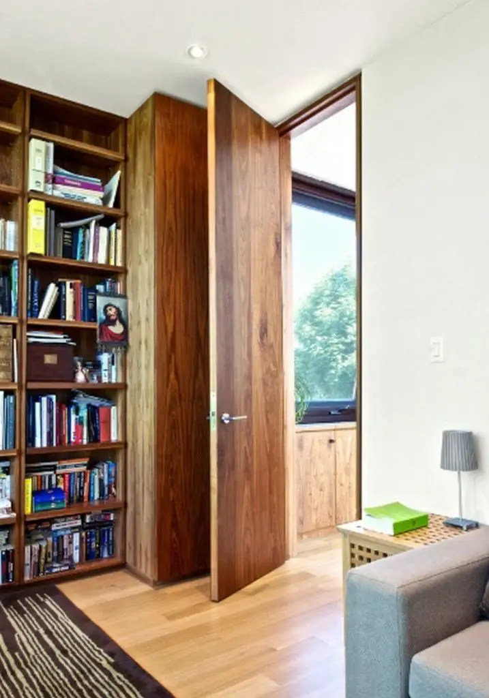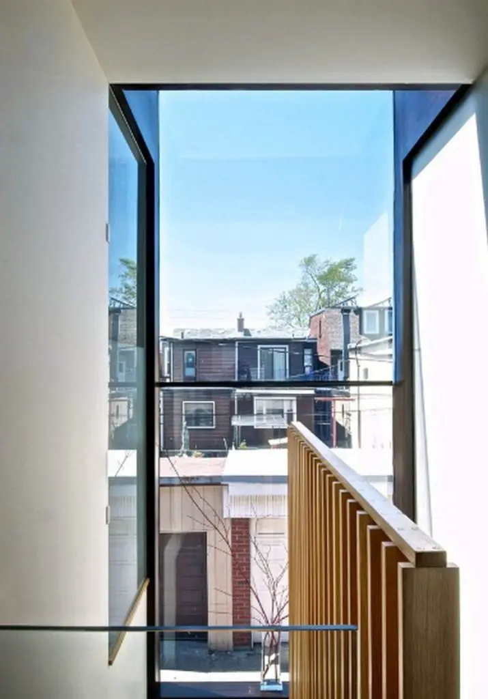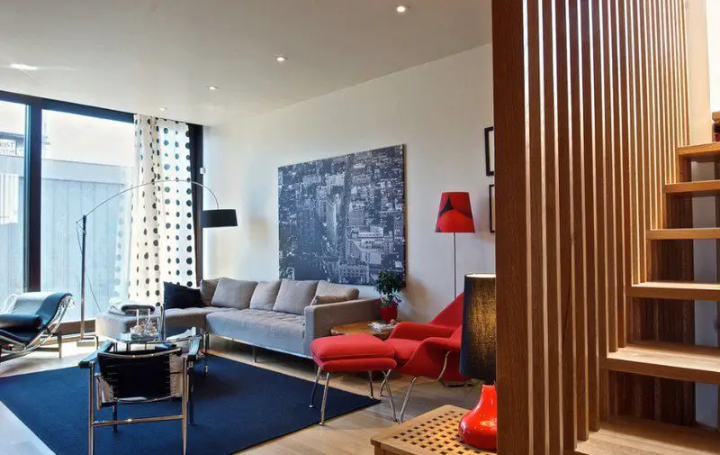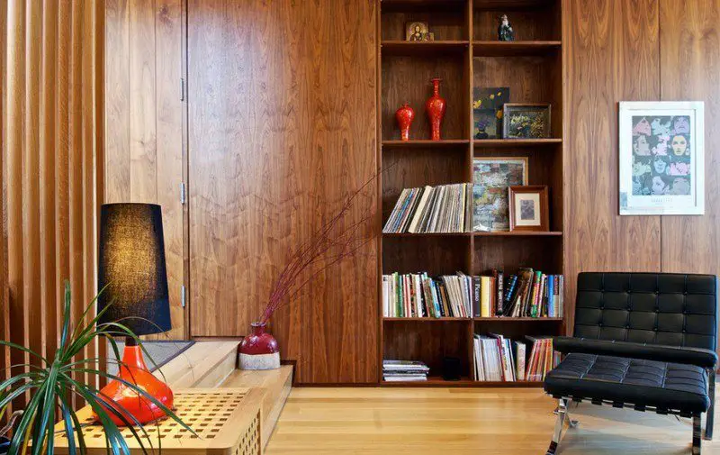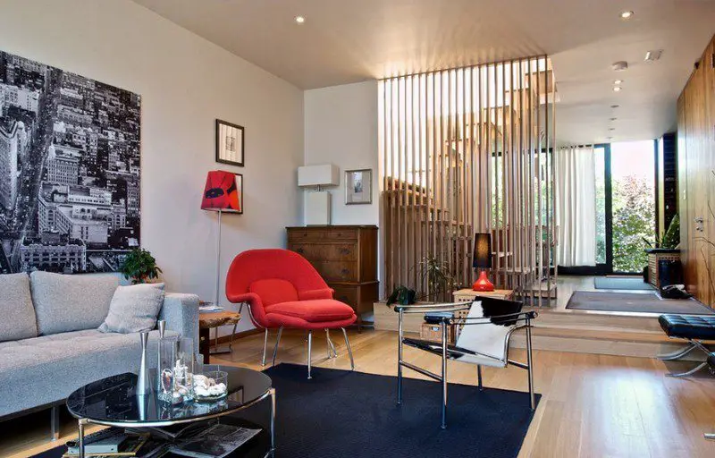Toronto, Ontario – Andrew Snow
Built area: 1,600 sqf
This house at Dupont Street was commissioned by Steve Bugler — the owner of carpentry, millwork and window operation Radiant City. The house is an extension of a pre-existing workshop located behind the building.
Rising from a neglected plot that borders Dupont and a Toronto city alley, the site was at one time home to a steel fabricator. The simple and direct form and shape of the building were conceived to maximize the use of the tools and facilities at hand.
The front and rear elevations employ stacks of mahogany windows and doors. Due to its proximity to the street, the building features large screened glass walls and planting to hide the interior living space. The ground floor opens to a pair of courtyards at both the front and back of the residence.
The alley from Dupont hugs the side of the building leading to a colourful urban patchwork of garages, concrete and utility poles. By obscuring the front, the side, clad in Corten steel with a single high window, becomes the prime elevation
The simplicity of the design gives the impression that the property is larger than it really is.
Click on any image to start lightbox display. Use your Esc key to close the lightbox. You can also view the images as a slideshow if you prefer 8-)
If you liked this, you will also like viewing …

