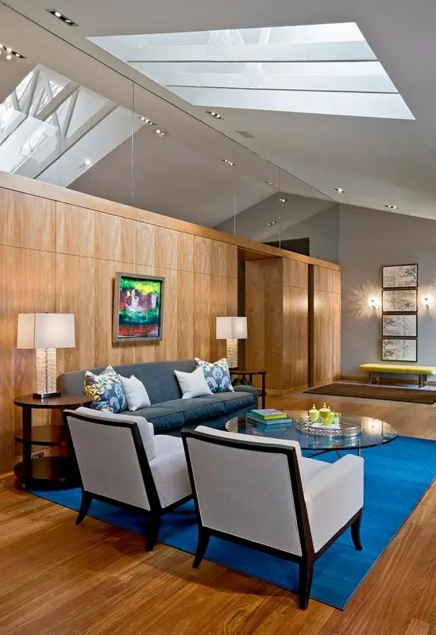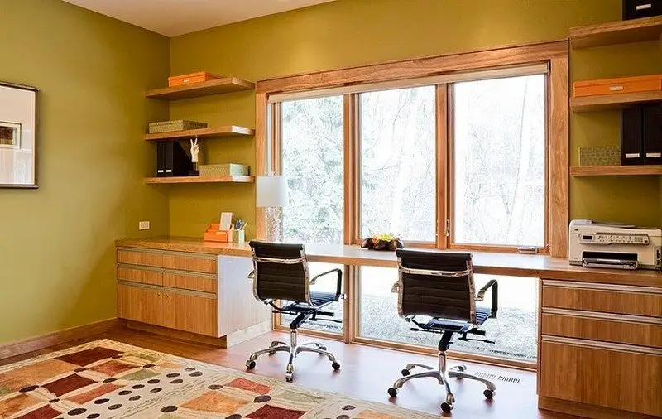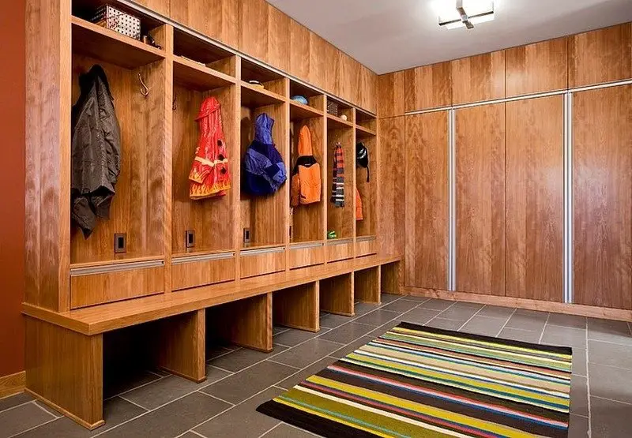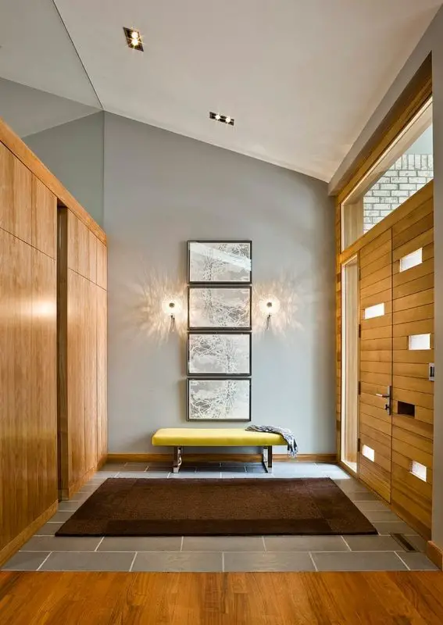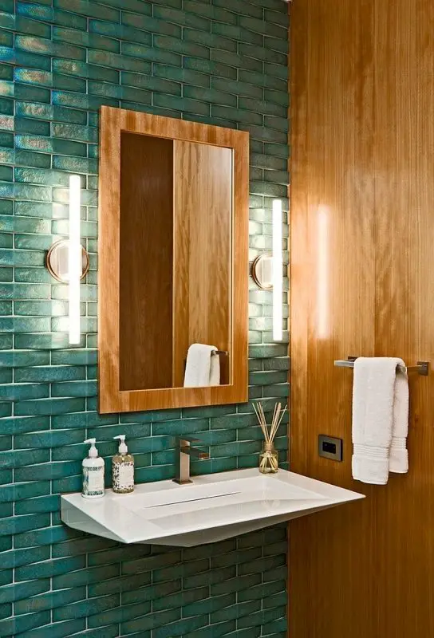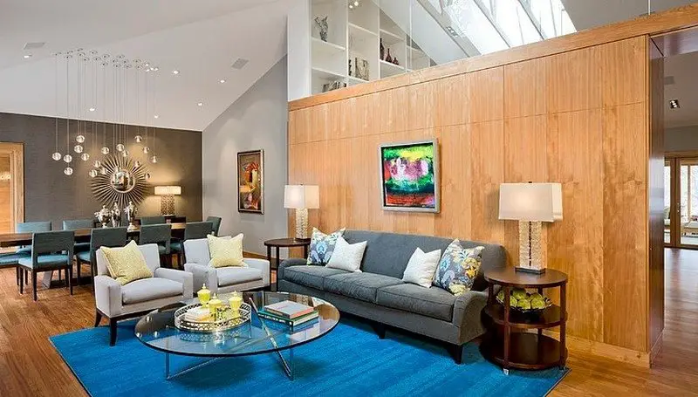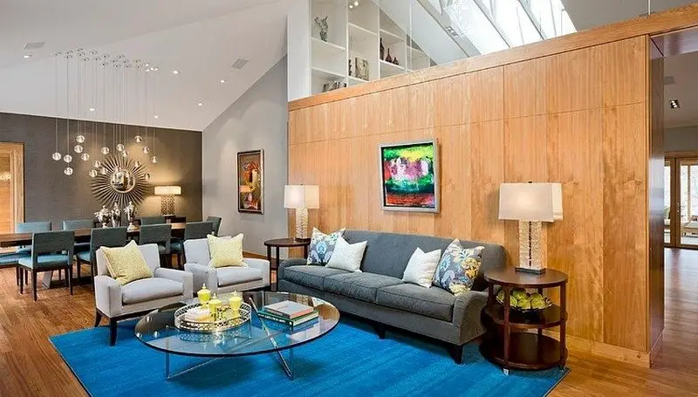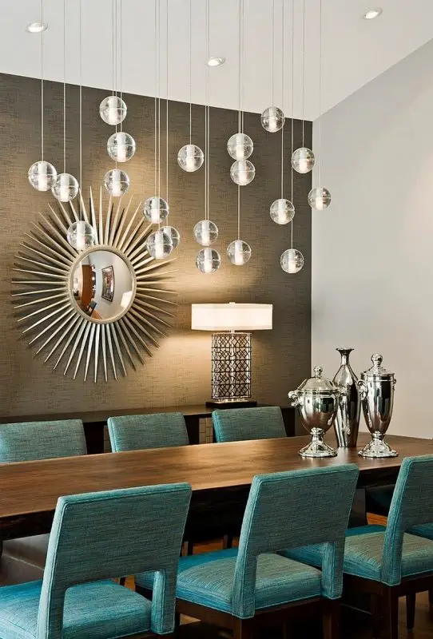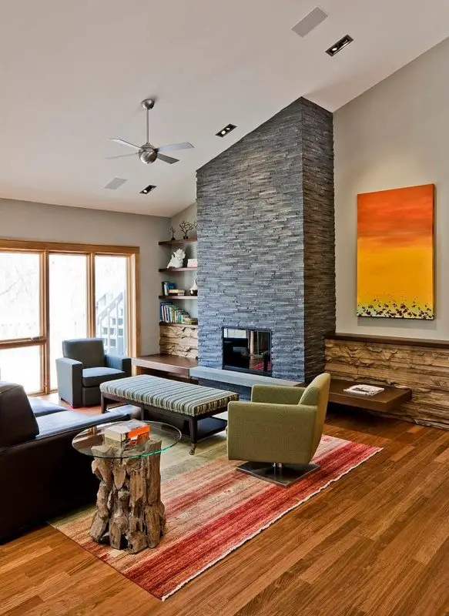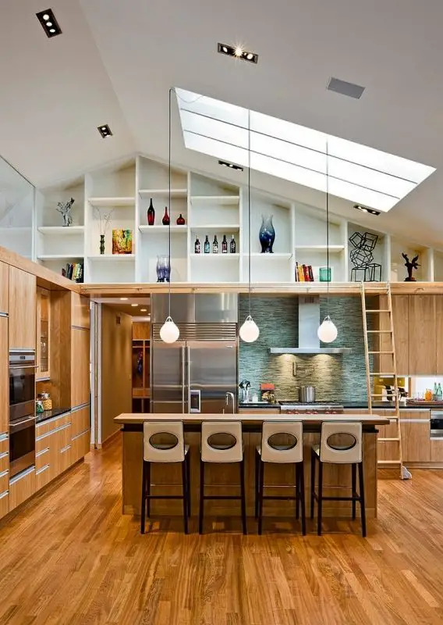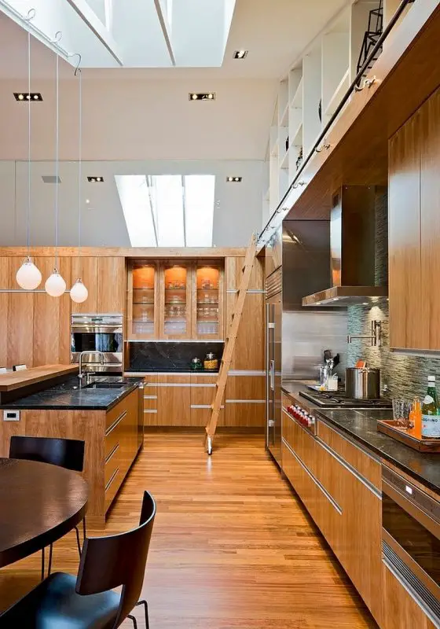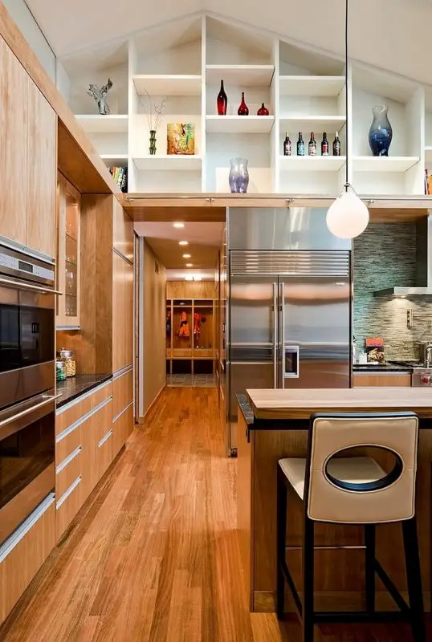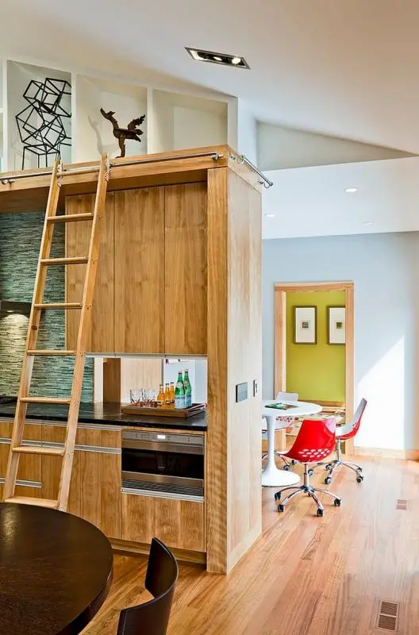Tyrol Hills, Minneapolis – Peterssen / Keller Architecture
Photography: Paul Crosby Architectural Photography
This modern home has a touch of the 80’s vibe from which it came from. But this renovation cleverly uses all available spaces for a brighter interior.
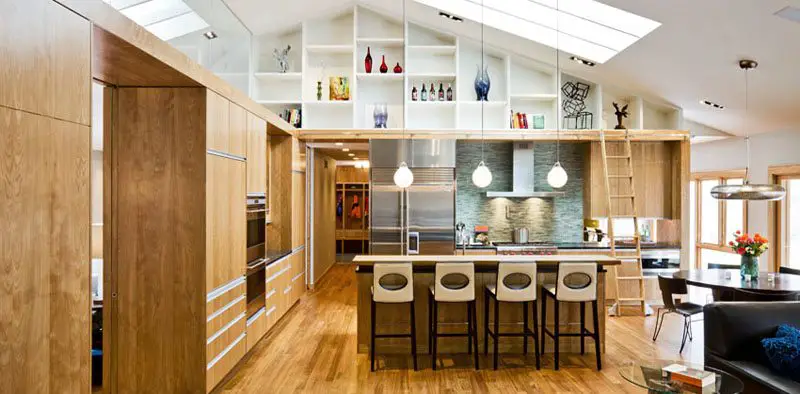
This smart and homey design surely made the house seem way larger than it was before, perfect for a large family. No wonder it got a number of features and awards.
Architect’s Notes:
“This 1980’s home was clearly a gem in the making. Though awkwardly configured and dated on the interior, we recognized the potential of the home’s underlying architecture and its site. We removed all the interior walls, exposing the tall vaulted spaces hidden within the roof trusses. Spaces are defined by walls of red birch cabinetry, while glass transoms and hidden doors provide acoustic separation. Large windows and a 16-foot folding glass door open the home to its wooded site. Unusual materials bring warmth and depth to the “organic modern” design, including an undulating stone floor and custom mosaic backsplash. High shelves above the kitchen, accessed by a sliding library ladder, provide spaces to showcase art and books.”
Click on any image to start lightbox display. Use your Esc key to close the lightbox. You can also view the images as a slideshow if you prefer 8-)
If you liked this, you will also like viewing …

