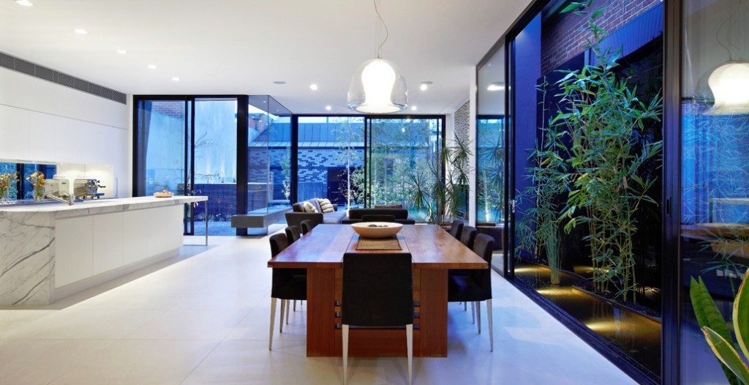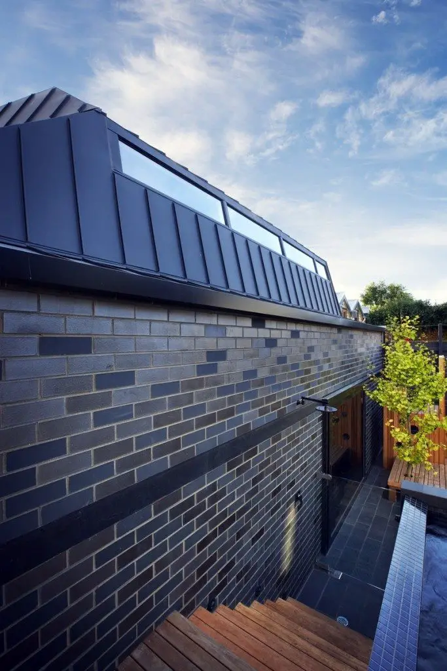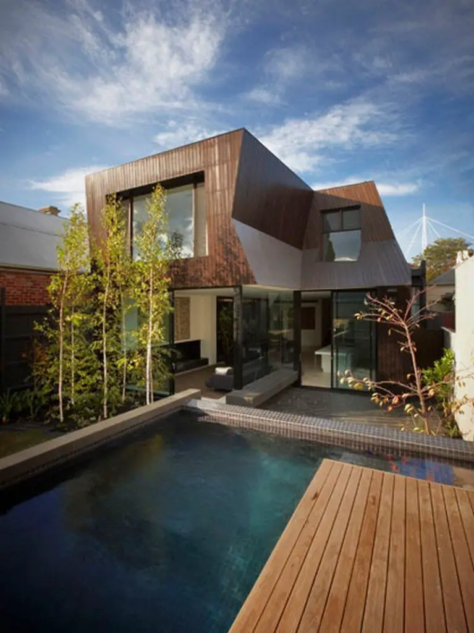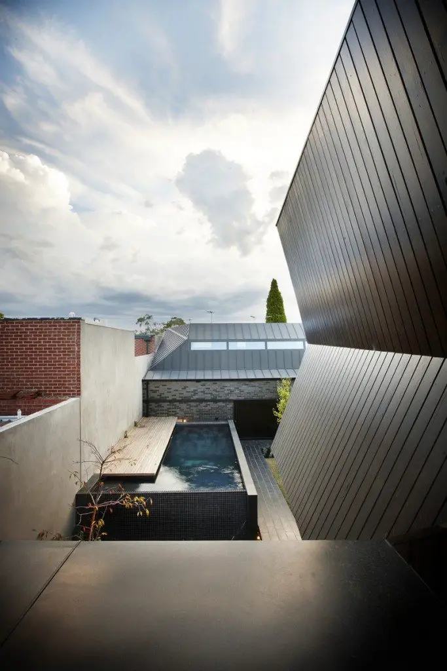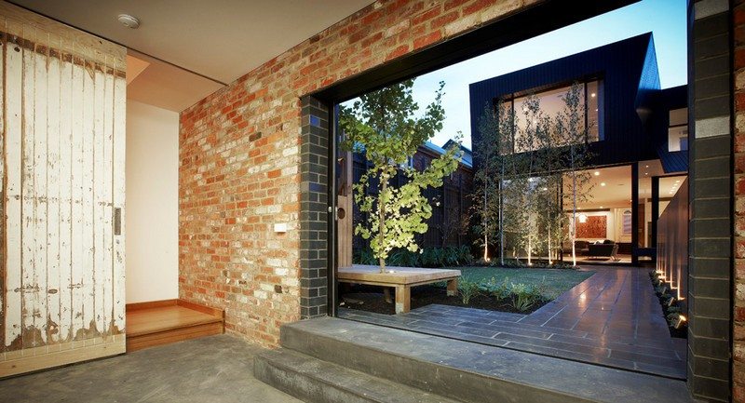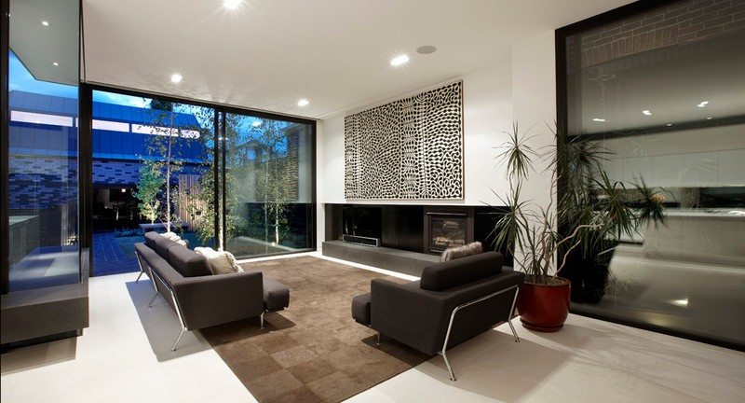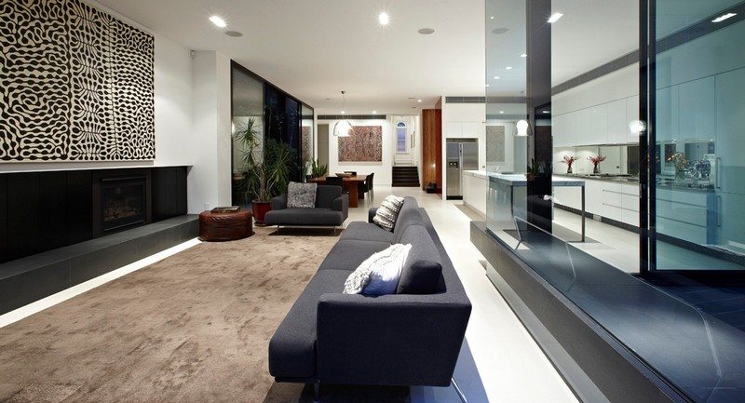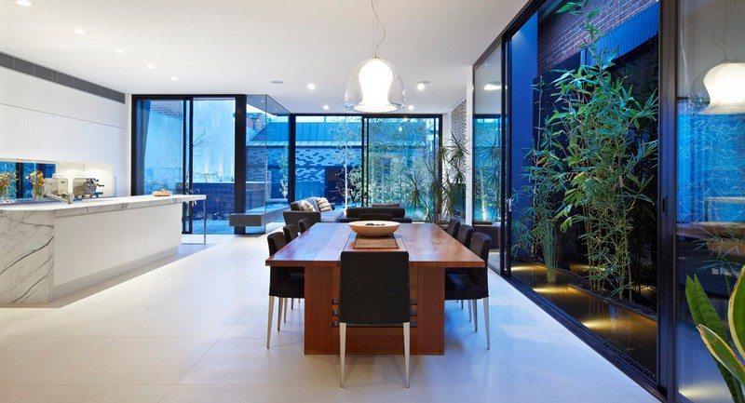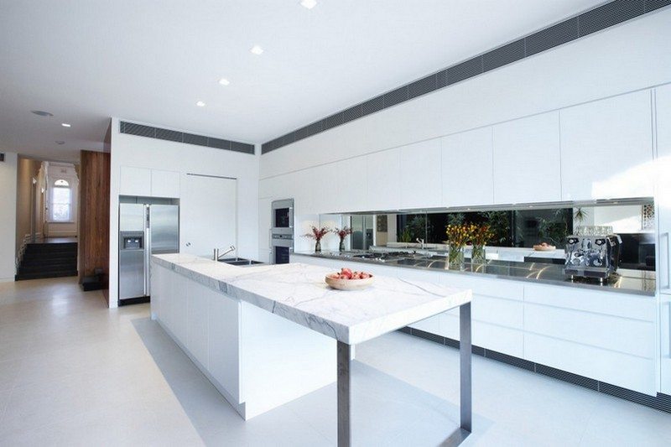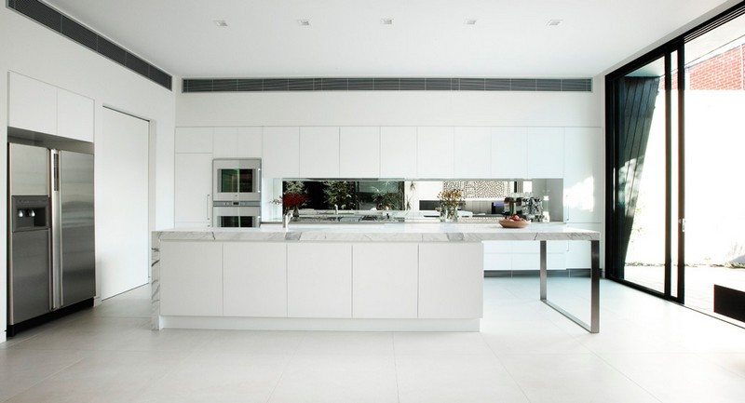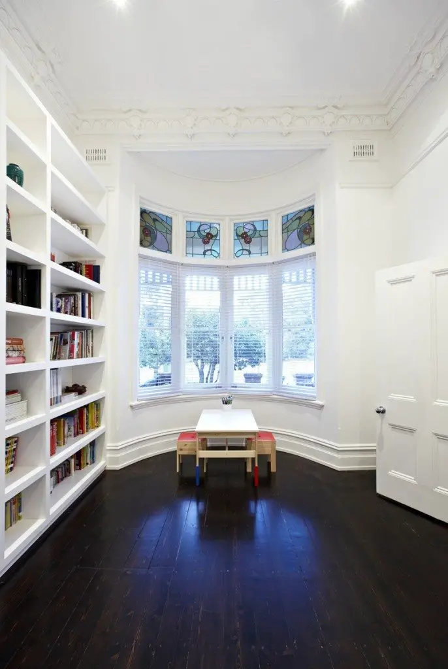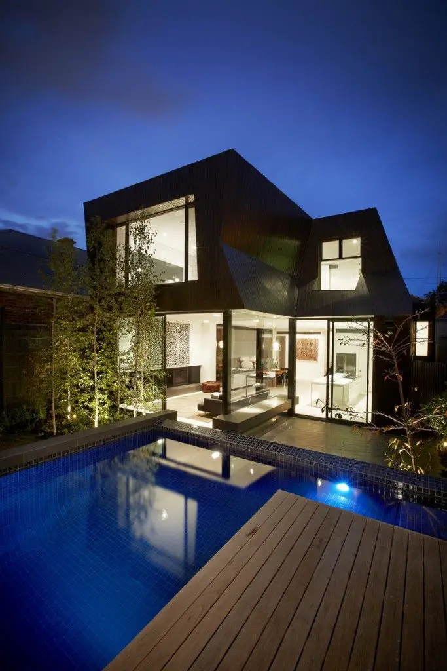Melbourne VIC, Australia – BKK Architects
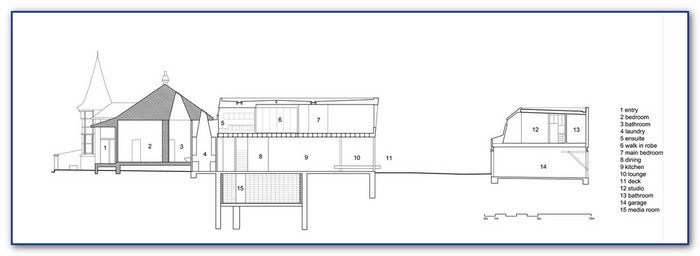
From the architect:
The extension to this heritage residence required clever solutions and planning in order to overcome the restricted inner-city site. Formally, the extension at the rear is ‘carved’ from a solid block, chiselled away, to let light into the interior of the residence. Deep reveals to the upper floor windows shield the gaze from the surrounding neighbours. This also gives the residence a profound sense of containment, like a protective cocoon. The private courtyard garden links the studio space with the main residence. The landscape has been manipulated to frame the views between the two.
The design incorporates double glazing, extensive wall, floor and roof ventilation as well as a 25,000 litre rainwater collection tank buried beneath the extension.
Click on any image to start lightbox display. Use your Esc key to close the lightbox. ![]()

