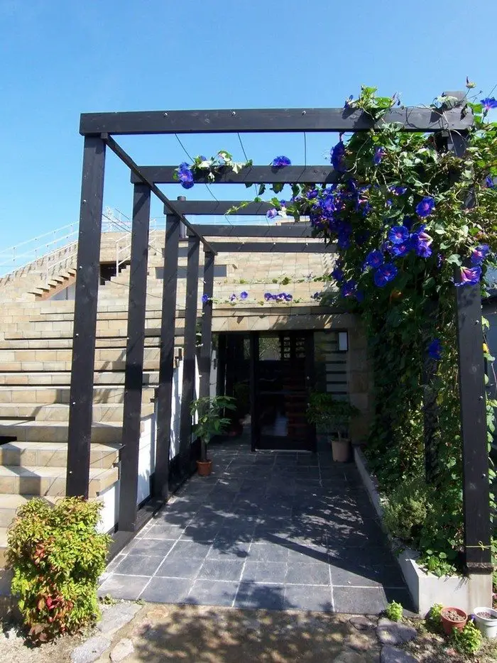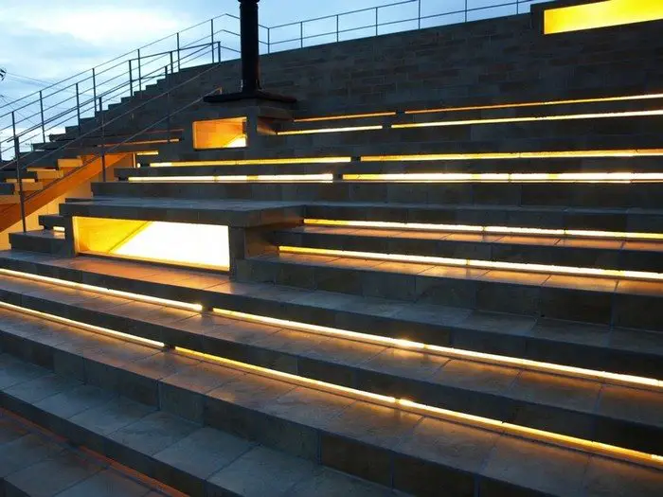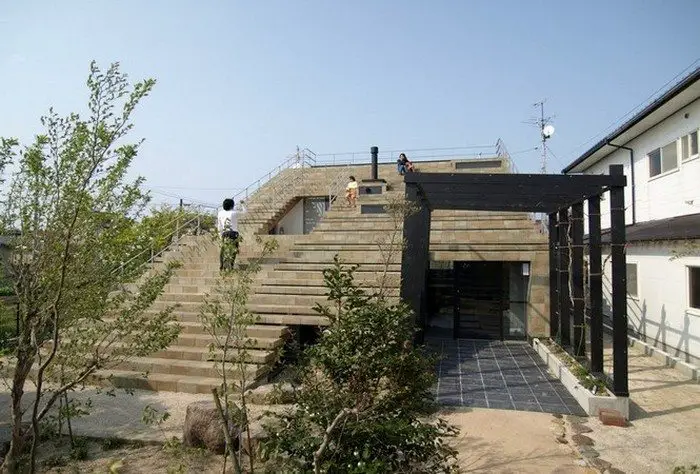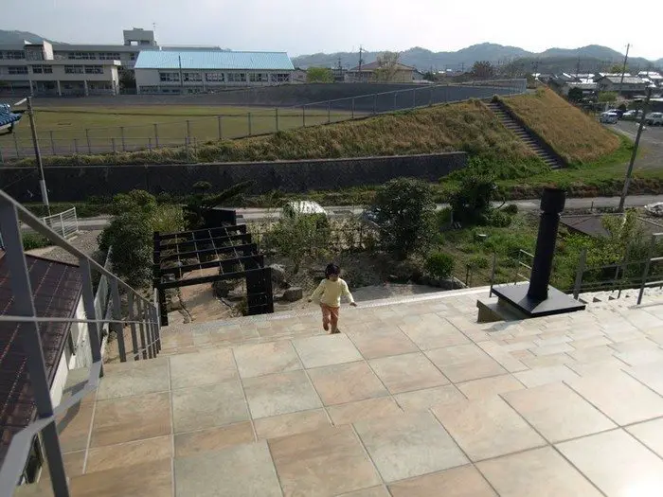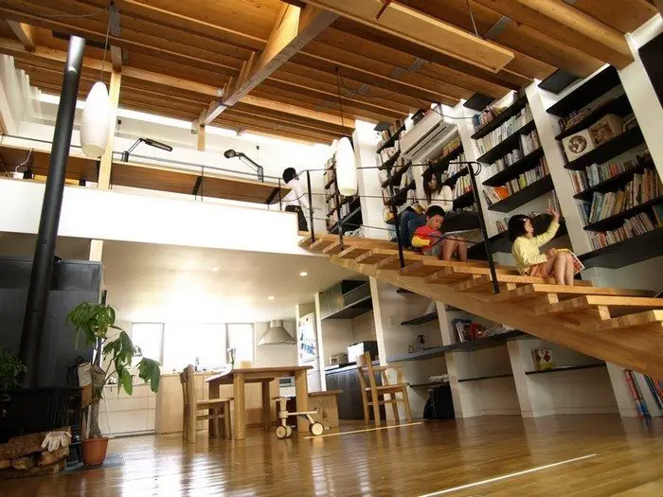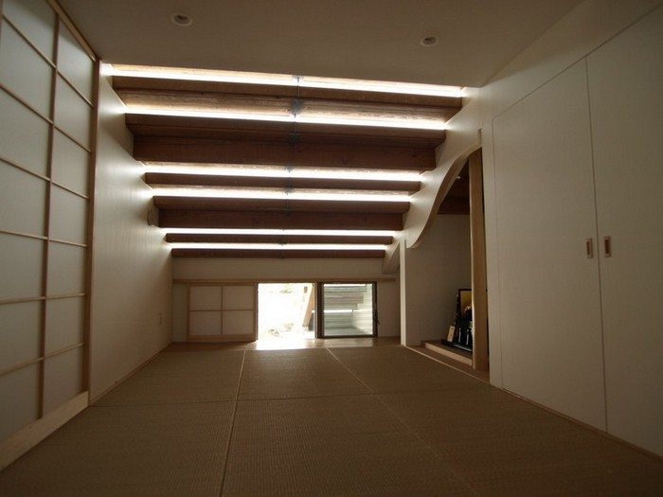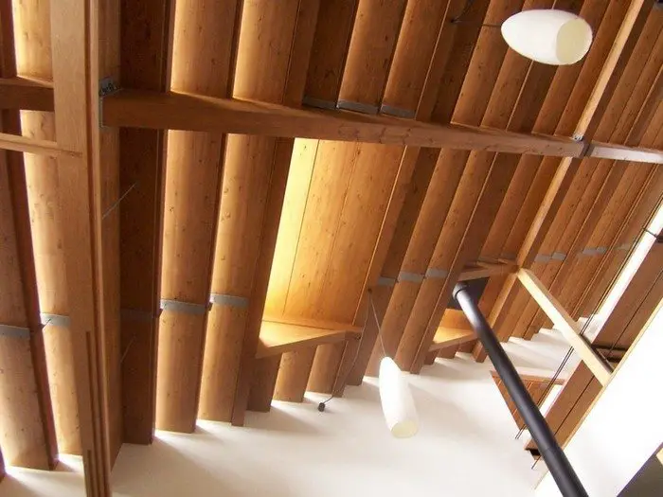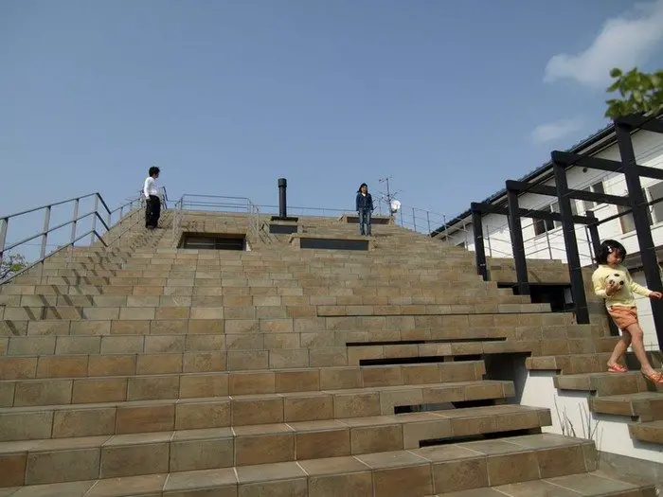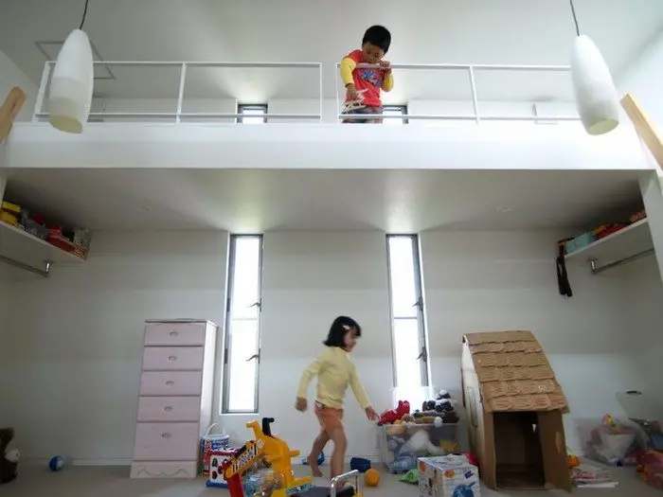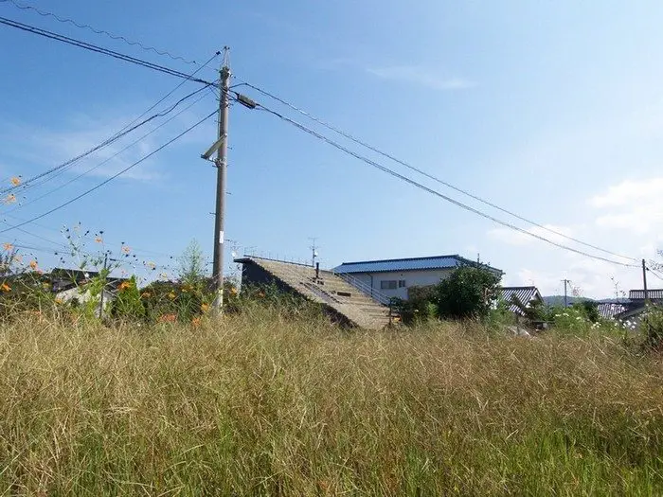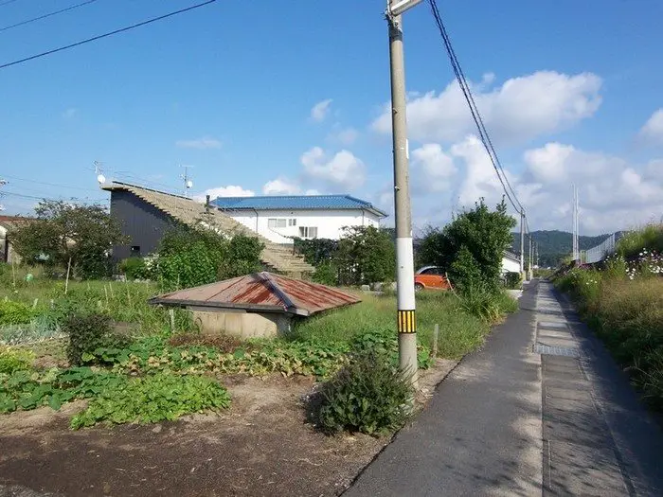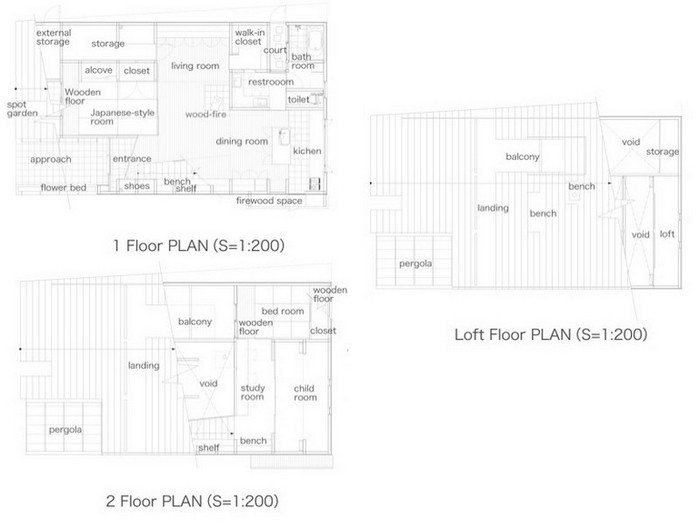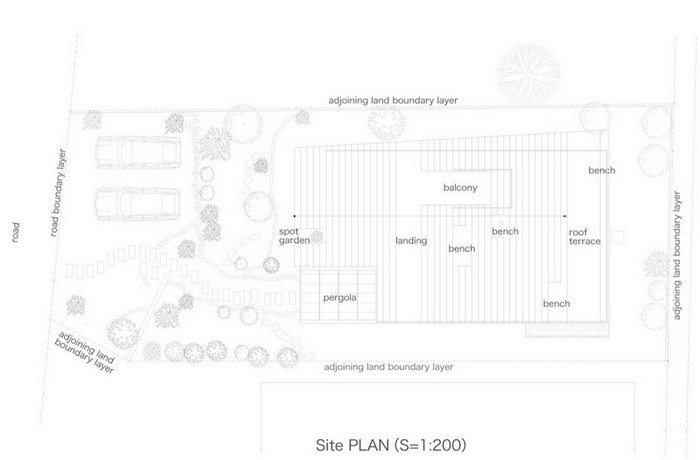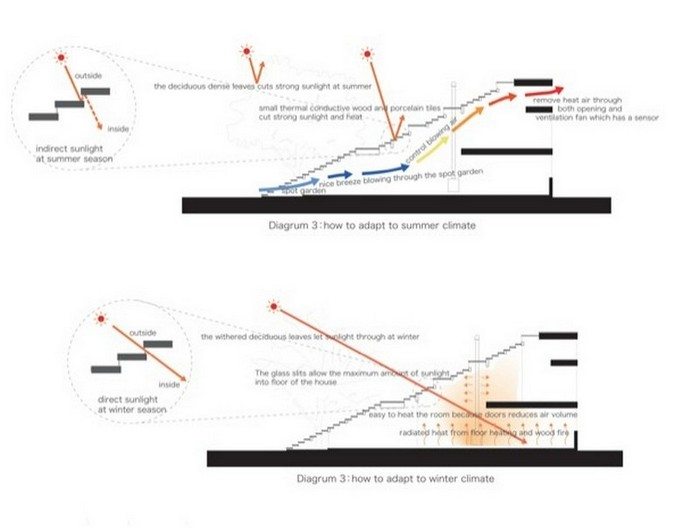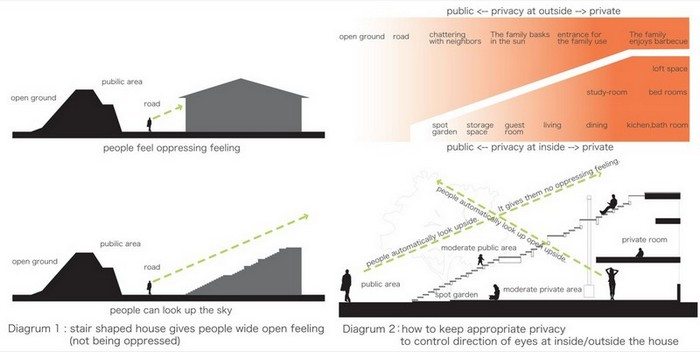Daejeon City, Shimane Japan – y+M Design Office
Built area: 143 m2 (1,550 sq. ft.)
Take two teachers, two young children, a seaside position with harsh winters and a strong desire to interact with family and students in a casual surrounding. The House of Stairs is the innovative and visually stimulating result.
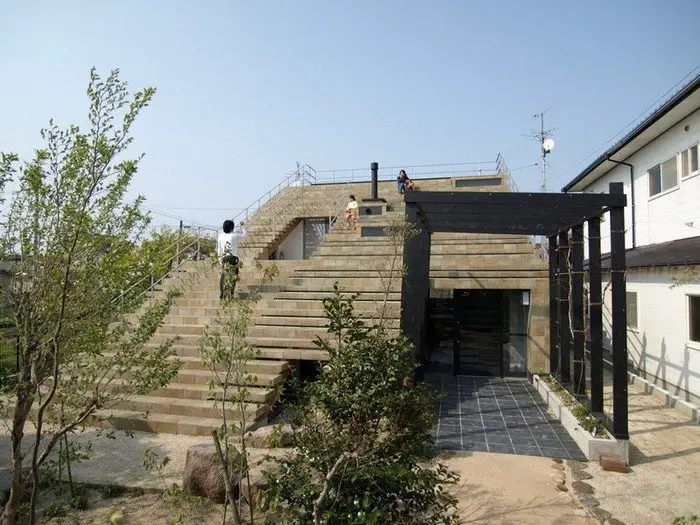
Externally, the house faces west and receives strong direct sunshine and sea wind. The façade of tiled steps allows for wonderful gatherings while also maximising access to the outlook. Glazing under each step ensures ample natural light, especially in the long winters when the sun is low in the sky.
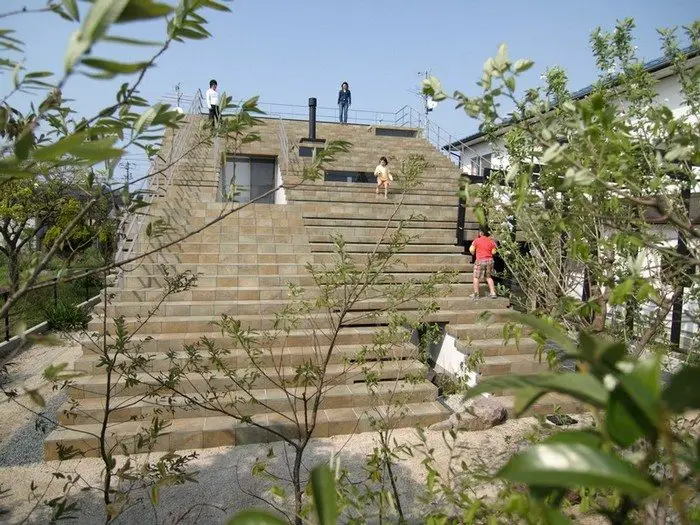 Internally, the home is very private while still retaining a very strong visual appeal. The interior maintains the main theme of the house, leaving the stairs visible on the ceiling. In summer, the house has a nice breeze blowing through the small garden situated on the south side and removes heat through ventilation fans on the north side.
Internally, the home is very private while still retaining a very strong visual appeal. The interior maintains the main theme of the house, leaving the stairs visible on the ceiling. In summer, the house has a nice breeze blowing through the small garden situated on the south side and removes heat through ventilation fans on the north side.
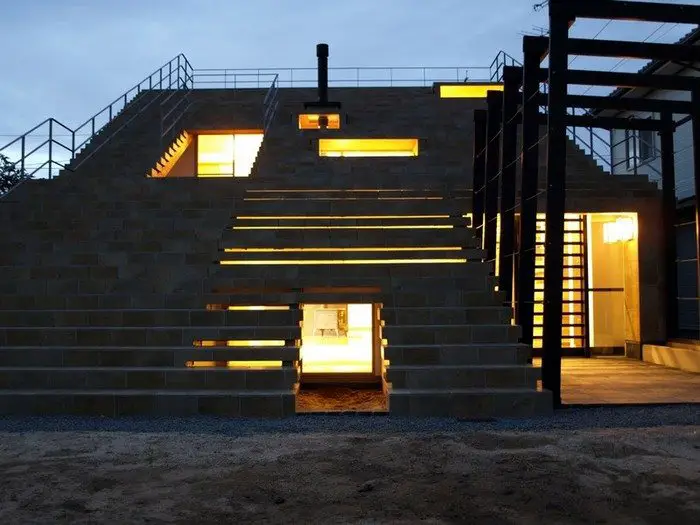 We really like this home for it’s sheer innovation. It’s received multiple minor awards to date. What do you think of it?
We really like this home for it’s sheer innovation. It’s received multiple minor awards to date. What do you think of it?
Click on any image to start the lightbox display. Use your Esc key to close the lightbox. You can also view the images as a slideshow if you prefer .
Another very innovative Japanese design is The Nest…

