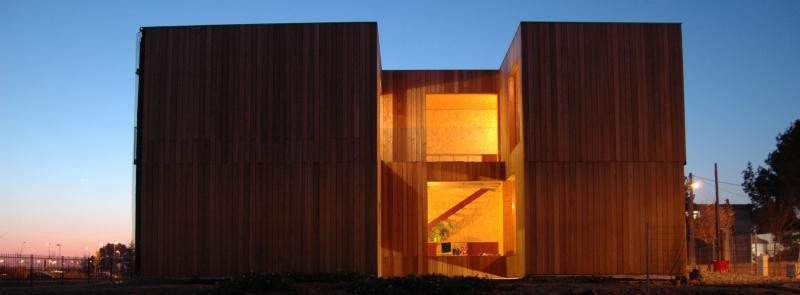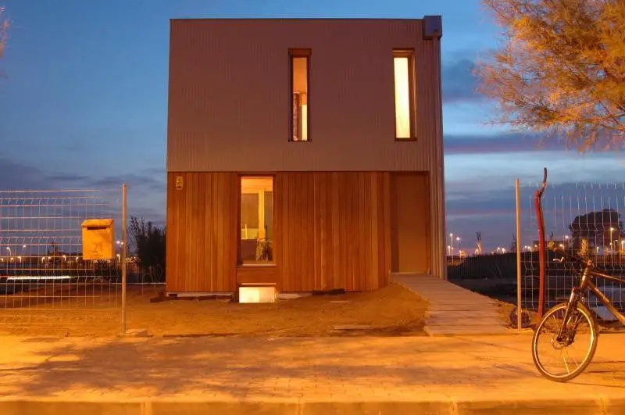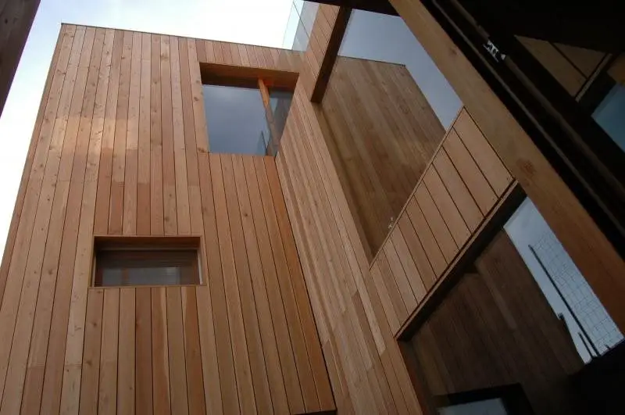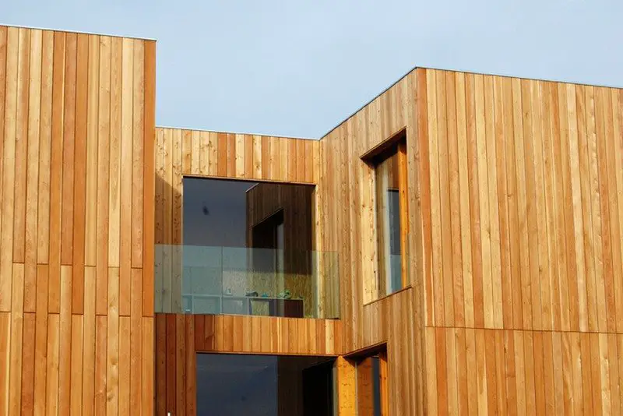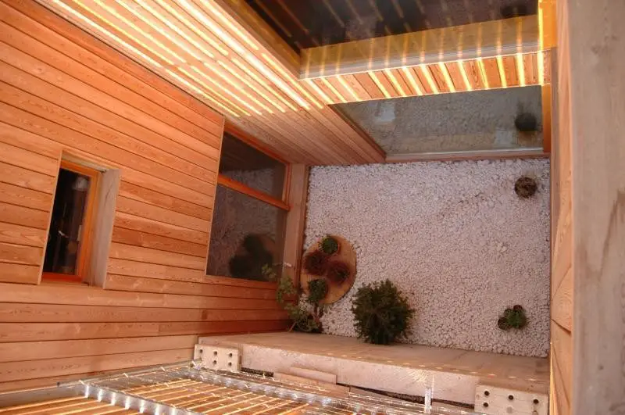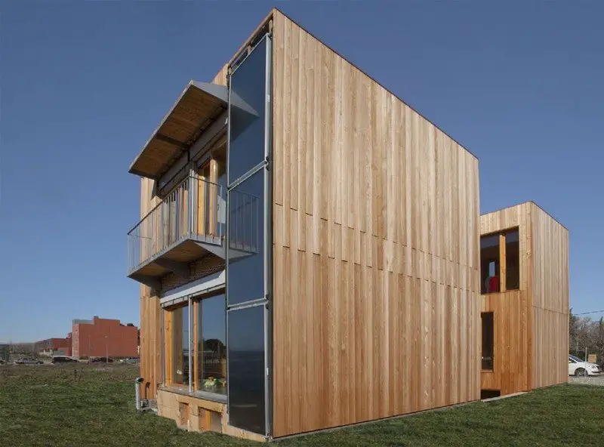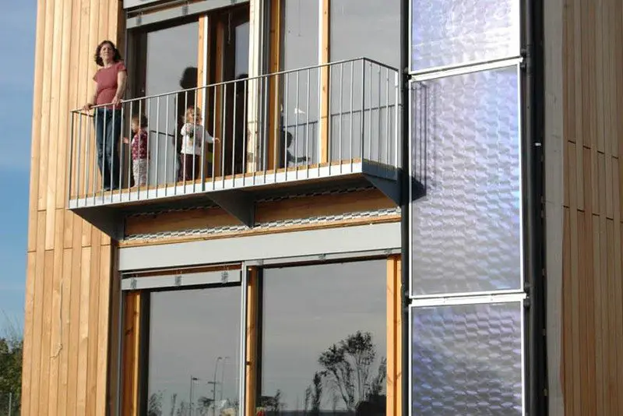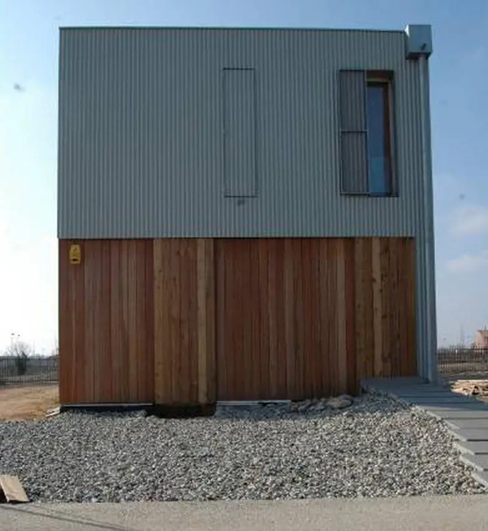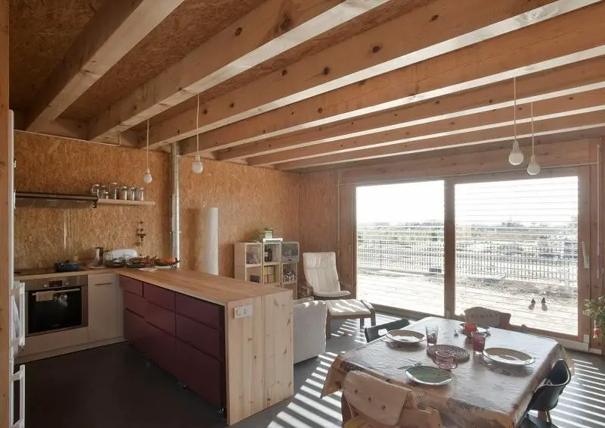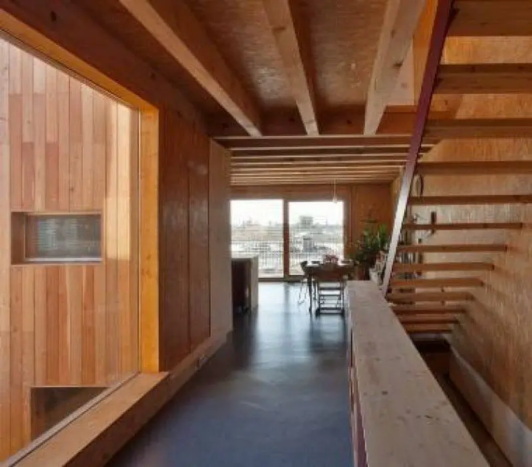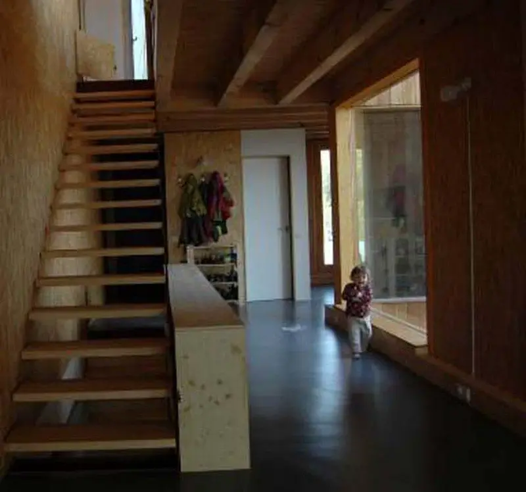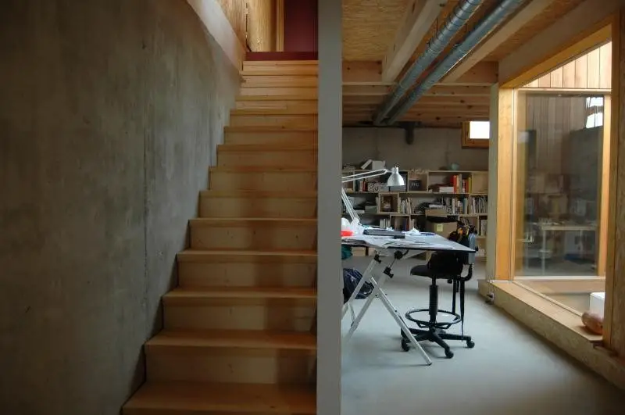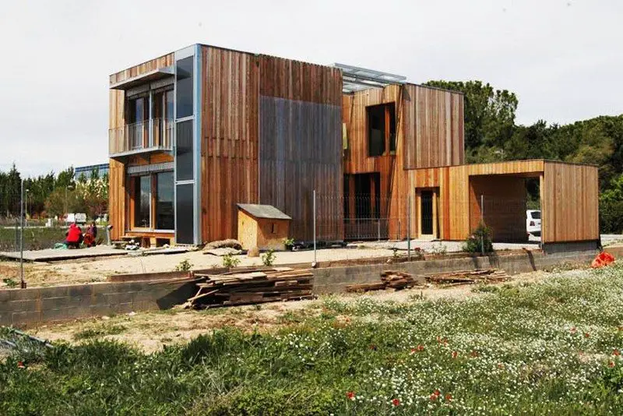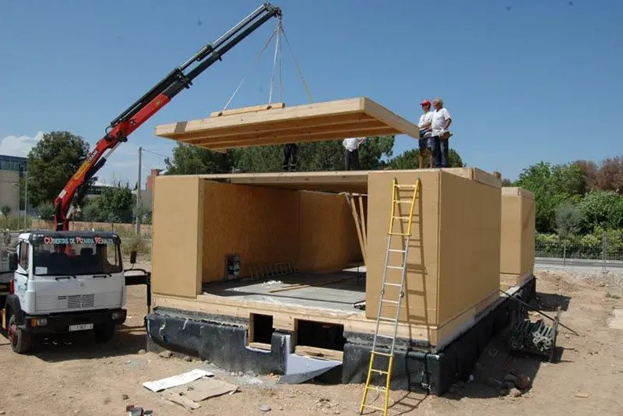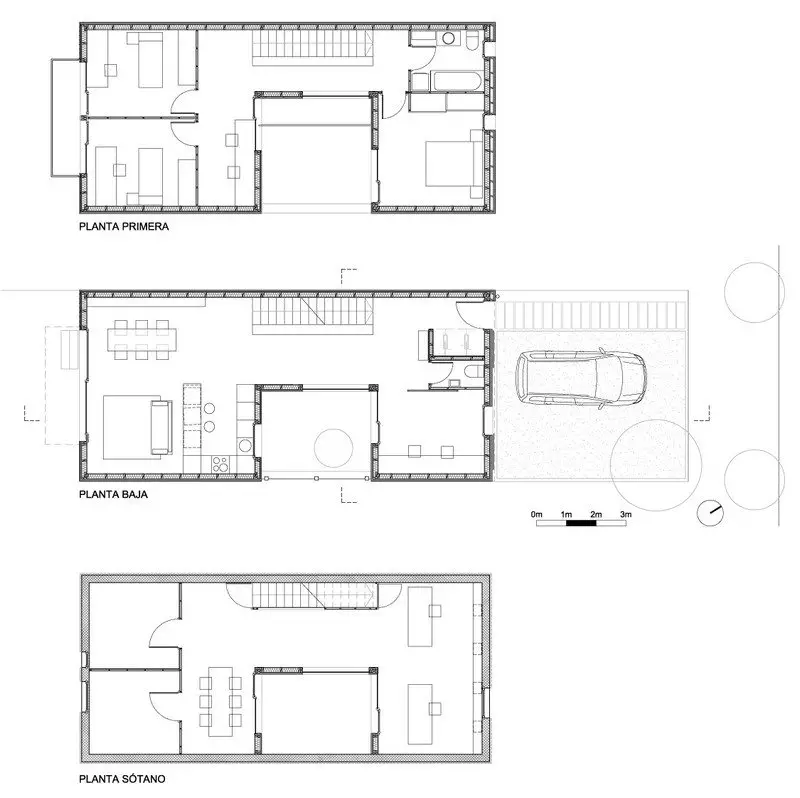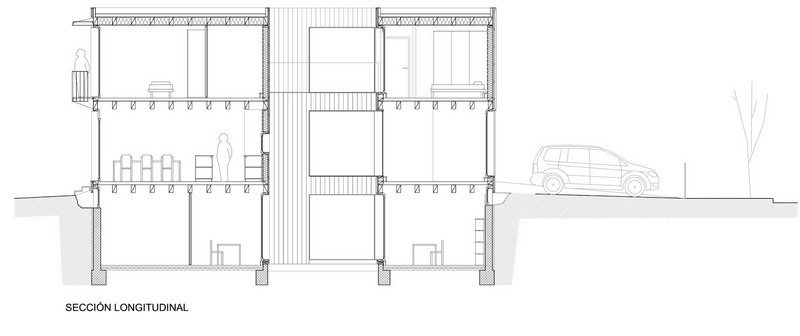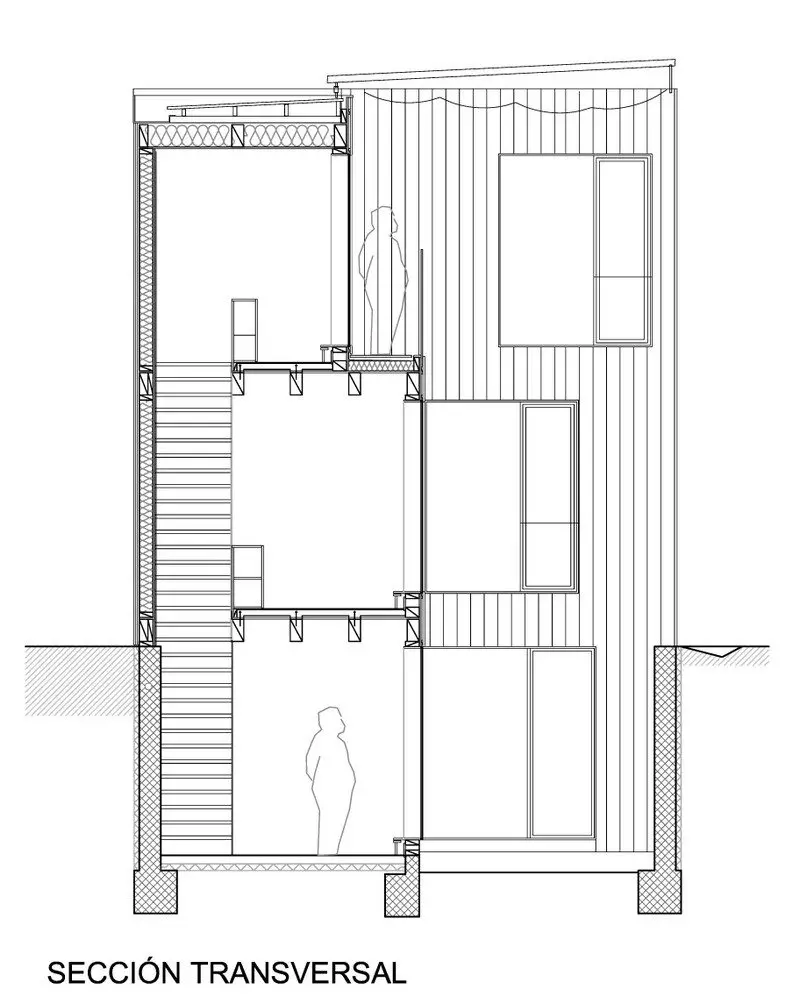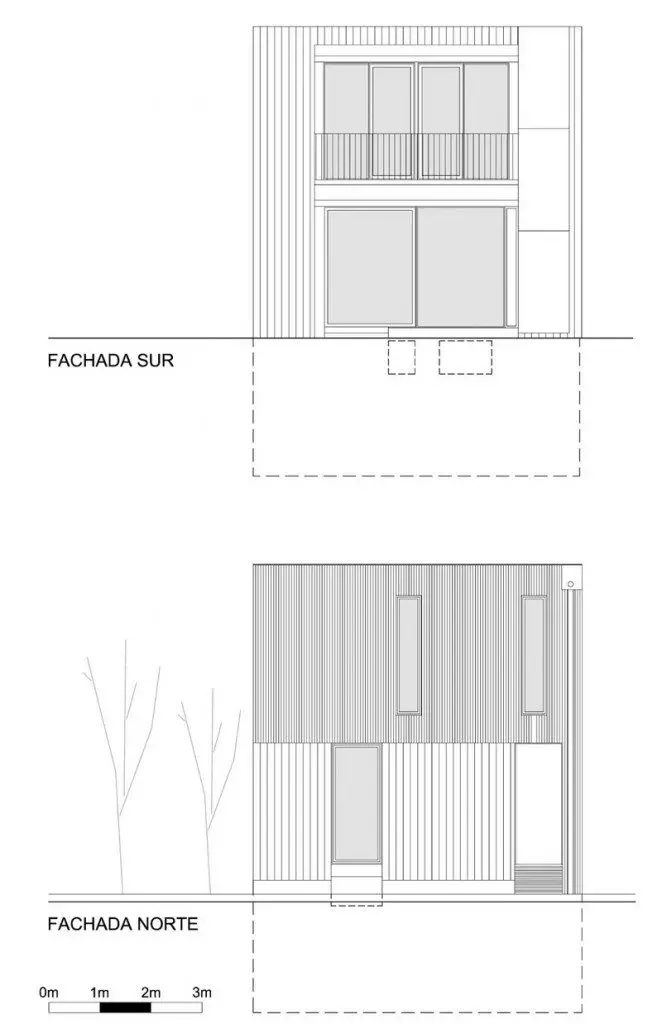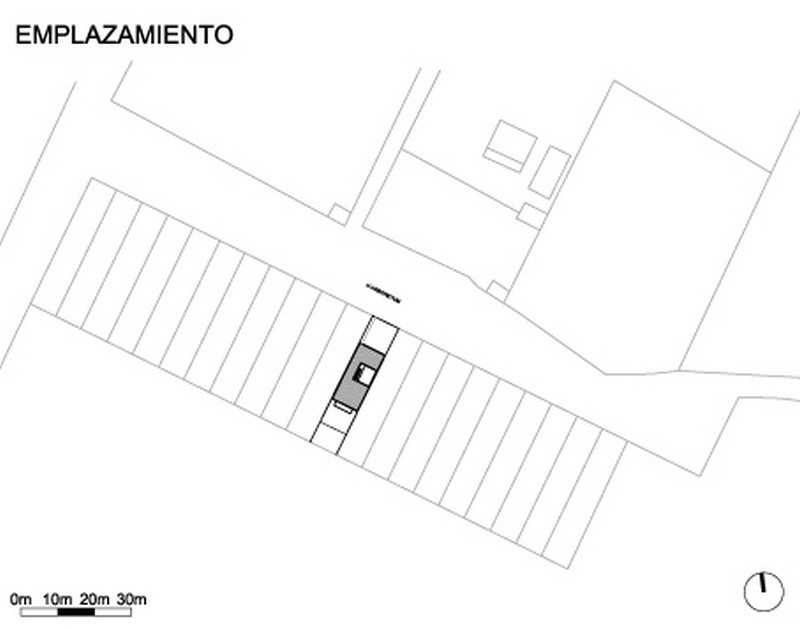Llerida, Spain – Josep Bunyesc
Built area: 210 m2 (2,260 sq. ft.)
Year built: 2009
Photography: Josep Bunyesc
Josep Bunyesc doesn’t simply believe in the passivhaus concept, he lives it. He built Spain’s first certified passive house in 2009 for his family and himself. The home’s orientation, insulation, solar panels, construction materials and overall design slash energy usage by 90%. The home is a testament to talented design and the ‘green future’.
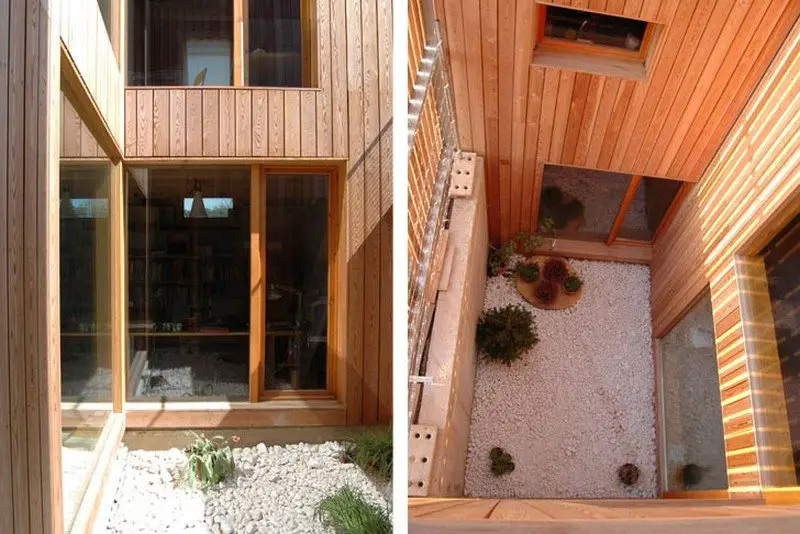
Consisting of three levels including a basement where Josep has his office, the home is orientated to the south to capture free passive solar energy in winter while large awnings and double glazing protect against searing Spanish summers. The home utilises vertically placed solar panels on its façade to help power the home and a central patio to provide additional southern exposure, ample natural light, cross ventilation and views throughout the building interiors.
How well does the system work? The following graphs tell a convincing story. The top chart is peak summer while the bottom chart, although undated, is clearly winter. Both compare internal and external temperatures:
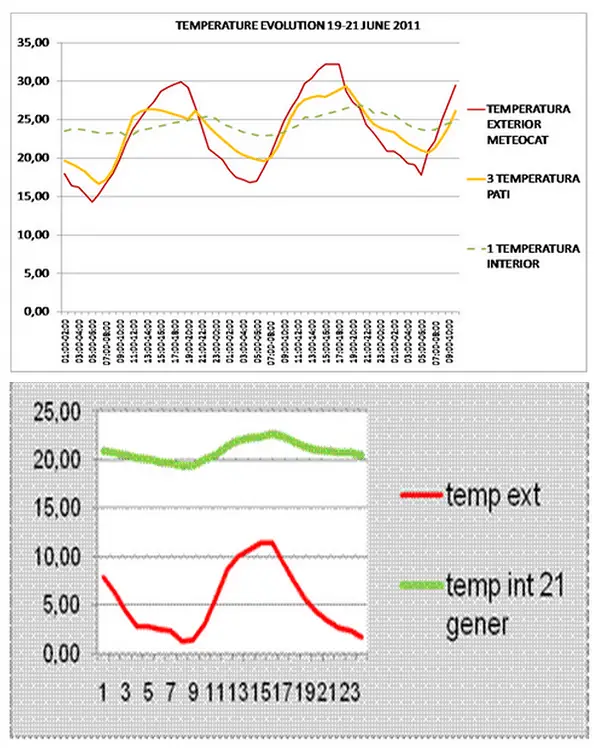
The home was built using prefab OSB boards with 200mm sheep’s wool insulation with a breathable skin to prevent condensation. Summer ventilation is passive drawing on ducts and airshafts that lower interior temperatures and provides enough breeze without the need to open windows.
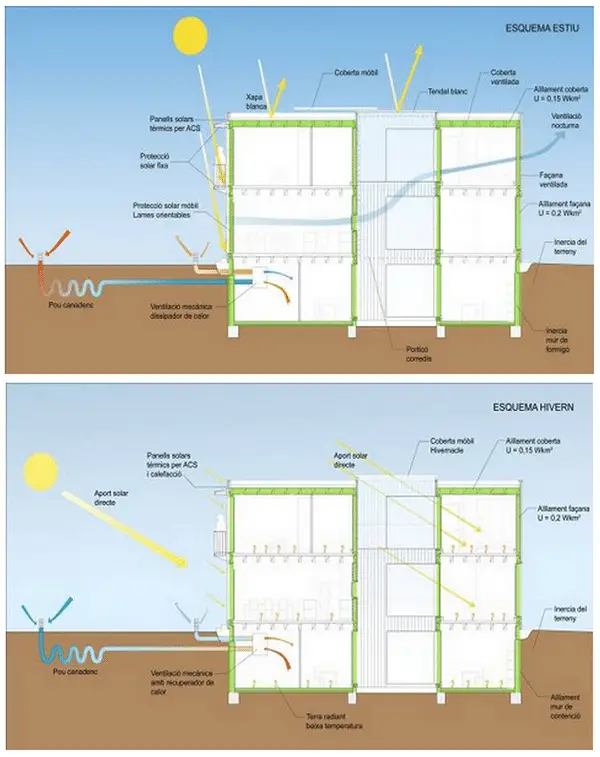
Click on any image to start lightbox display. Use your Esc key to close the lightbox. You can also view the images as a slideshow if you prefer 8-)
You can find out a lot more about the passivehaus concept here…

