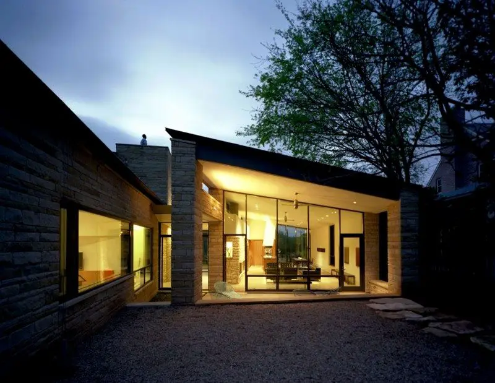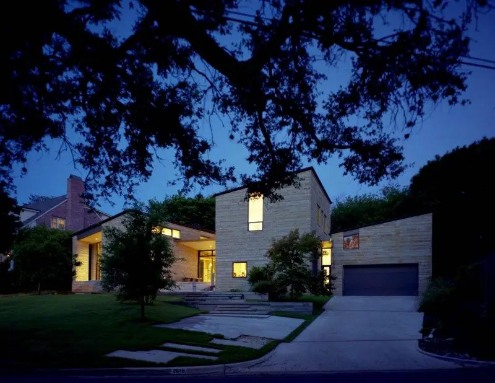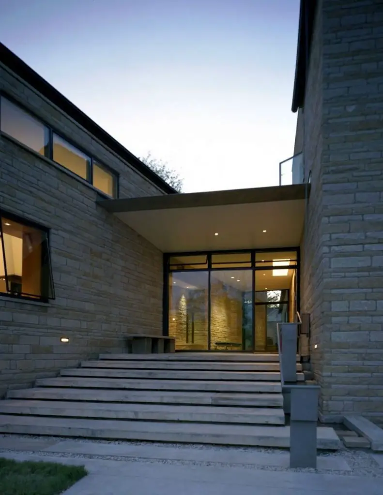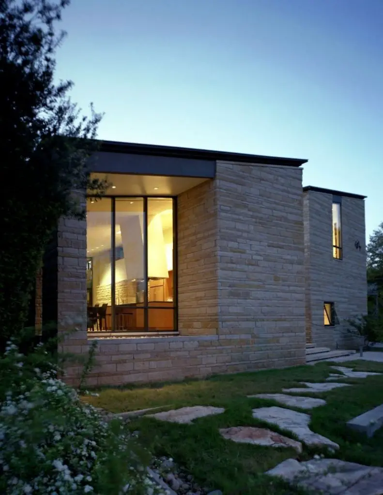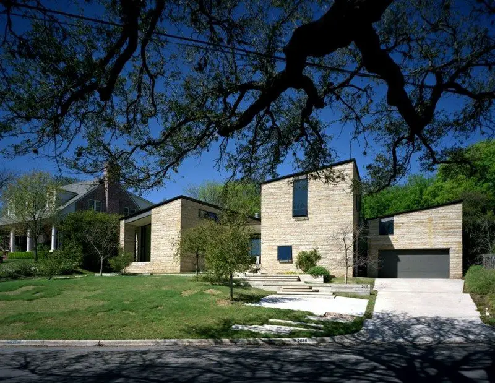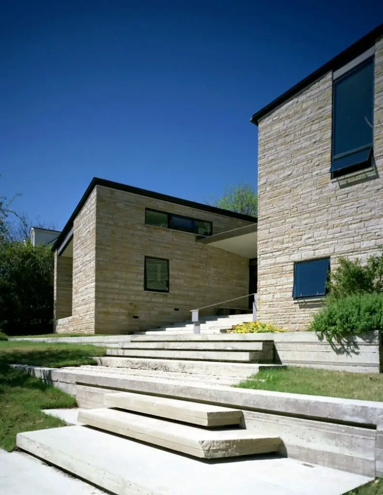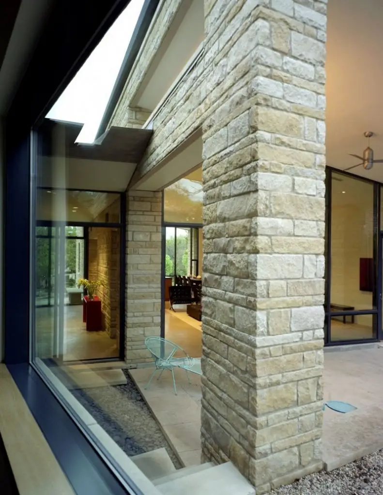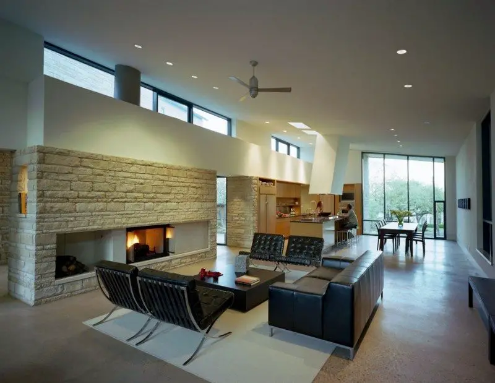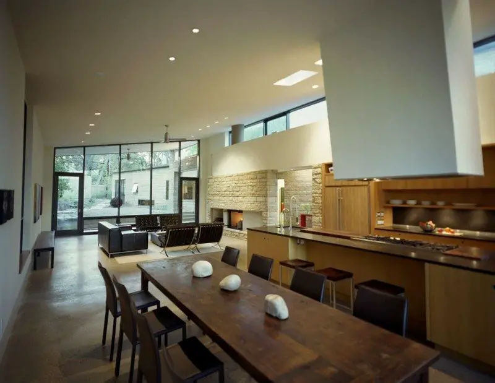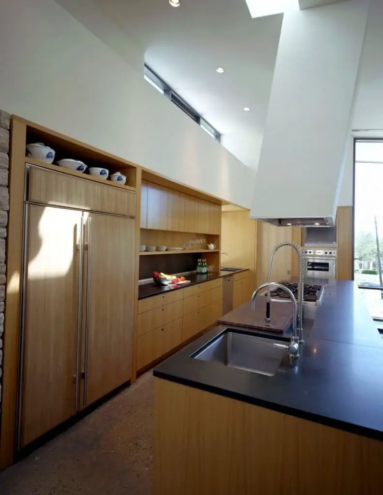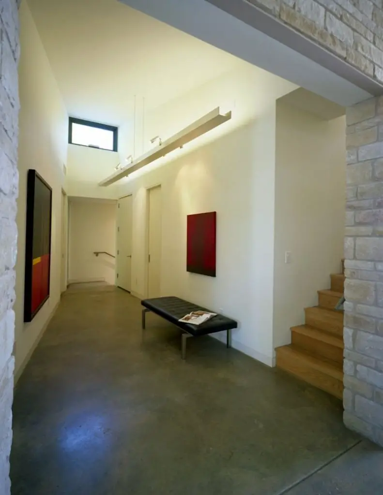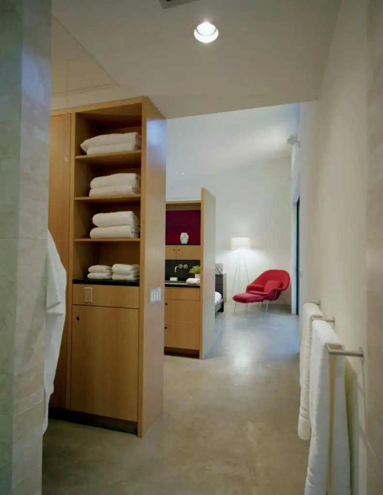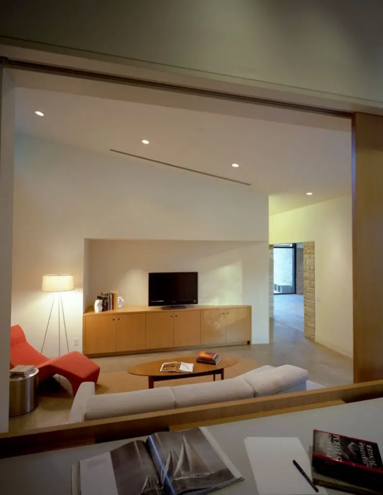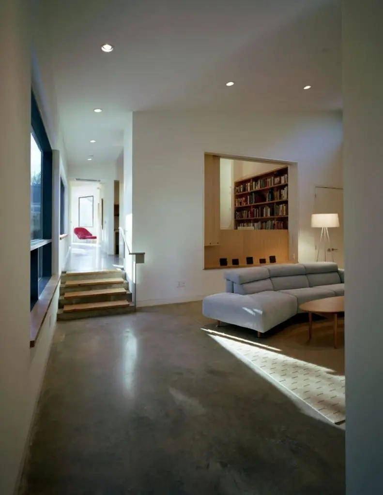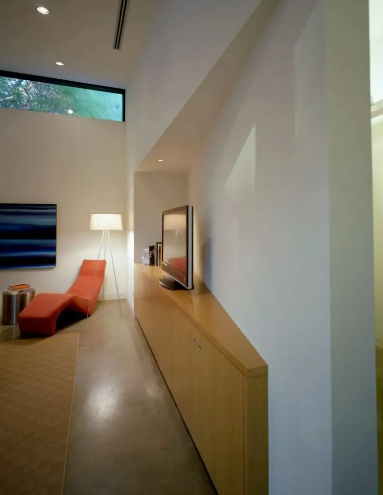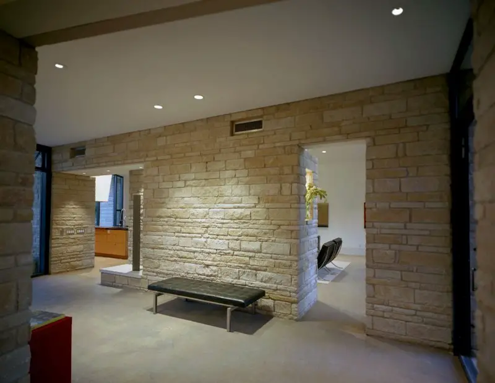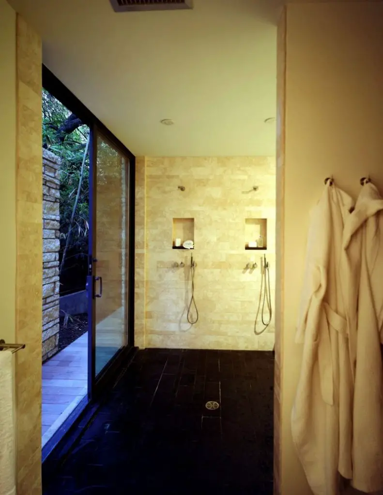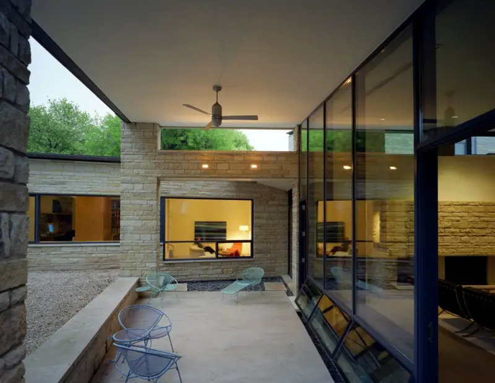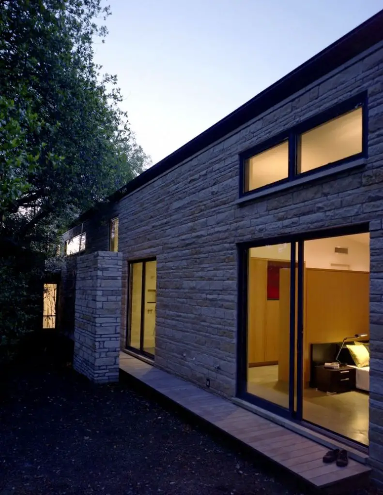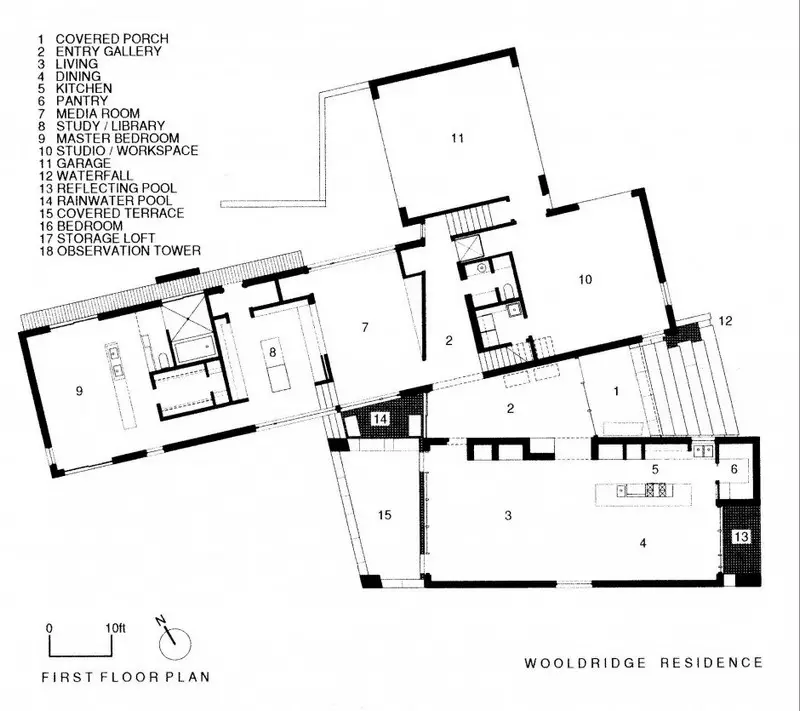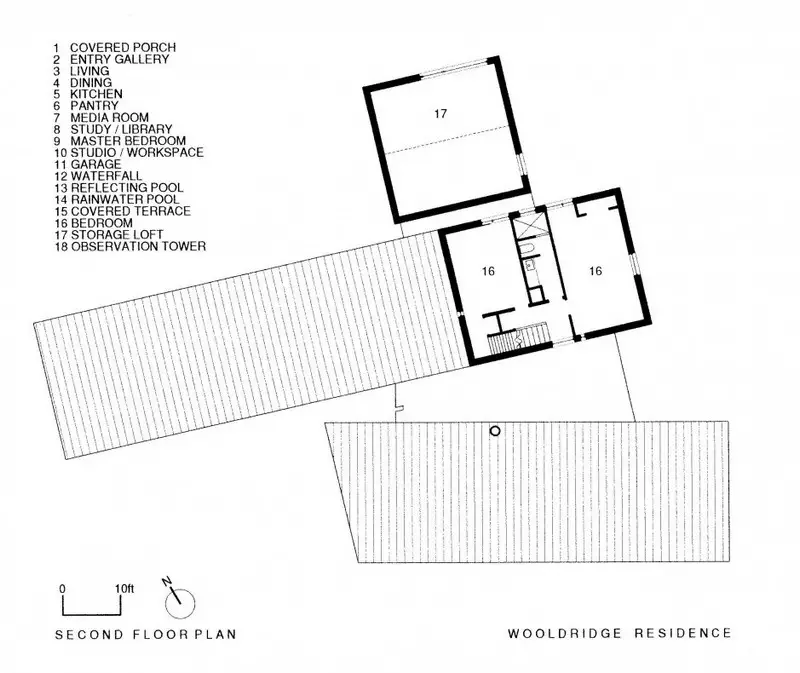Austin, Texas – Nick Deaver
Built area: 5344 sf.
Photography: R. Greg Hursley

A trio of limestone forms turn away from the harsh Texas sun striving for a respectful and distinct presence in one of Austin’s more memorable neighborhoods. Northern walls have high narrow windows to diffuse daylight to interior spaces. High and low windows provide natural ventilation. Stone elements flow past each other narrowly missing at a critical point where spring storms take center stage at the rainwater pool. The skewed walls and varied openings provide a drama reminiscent of narrow canyons or ancient ruins. The living areas open to buffalo grass, live oaks, and terraces of indigenous plants. A rugged coursed stone and paint-grip galvanized metal roof contrast with the sharply carved interior of honed concrete floors, white walls and white oak wood elements.
Click on any image to start lightbox display. Use your Esc key to close the lightbox. You can also view the images as a slideshow if you prefer 8-)
If you liked this, you will also like viewing …

