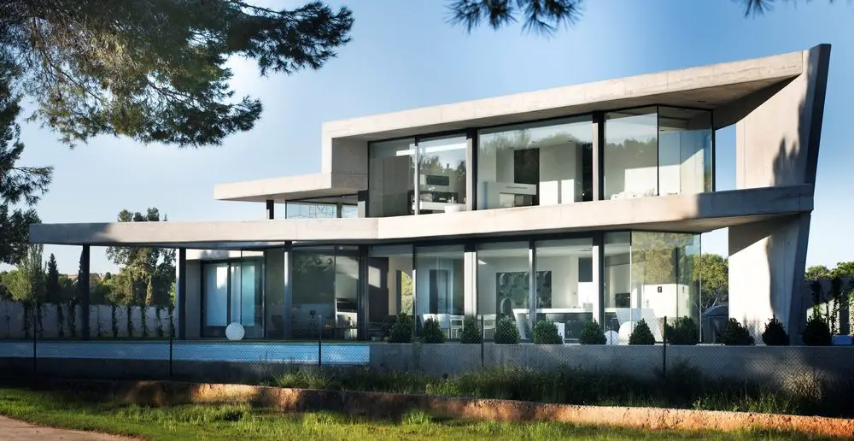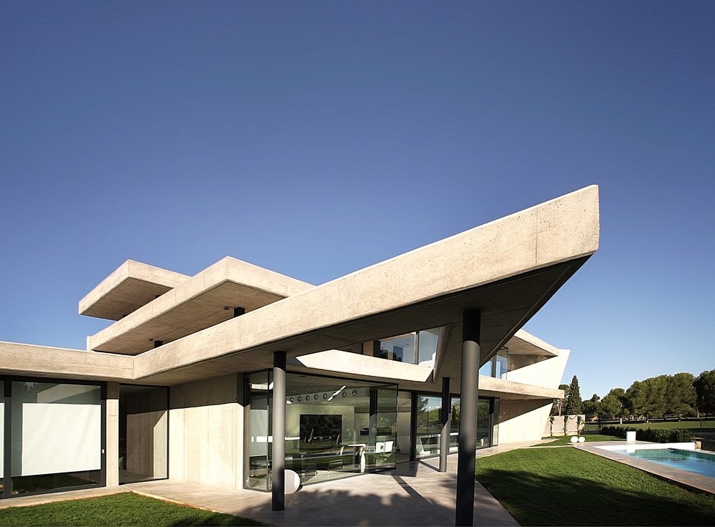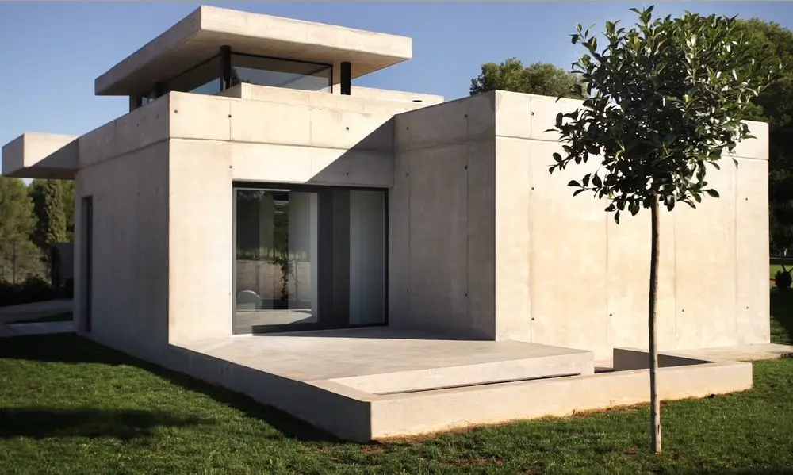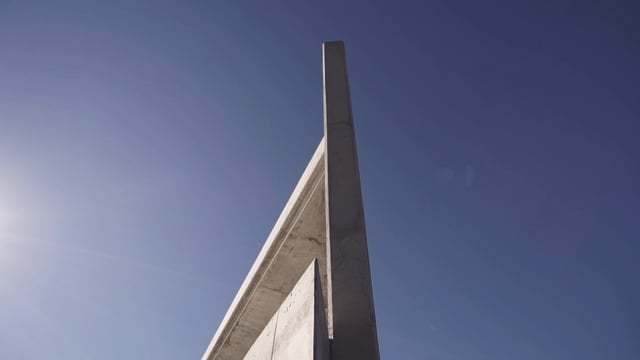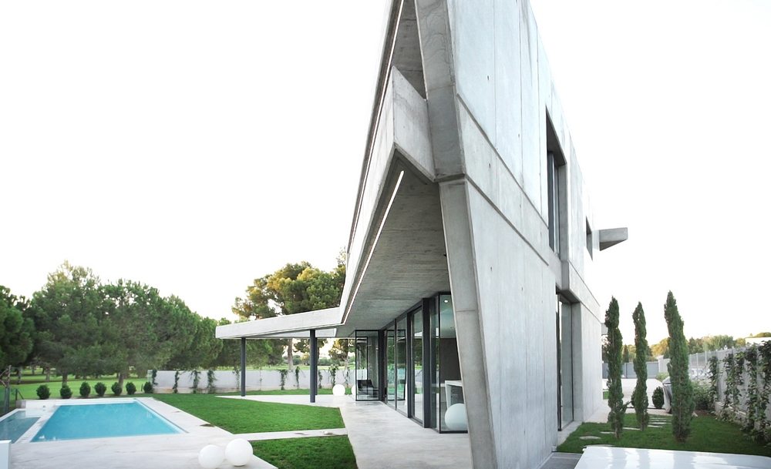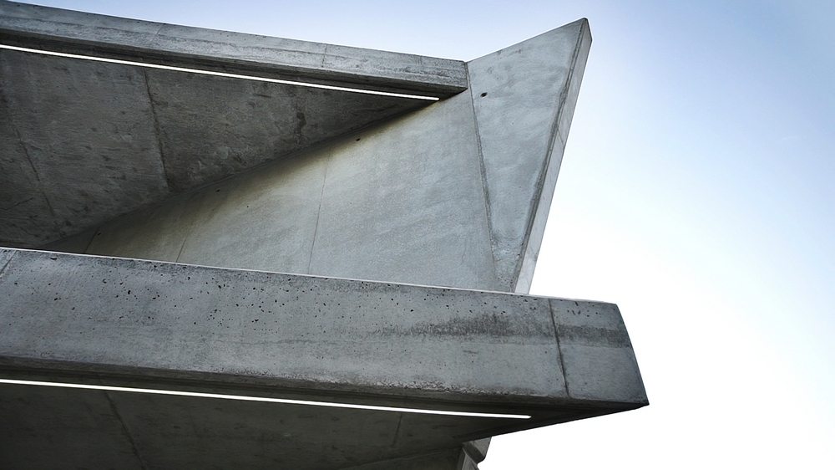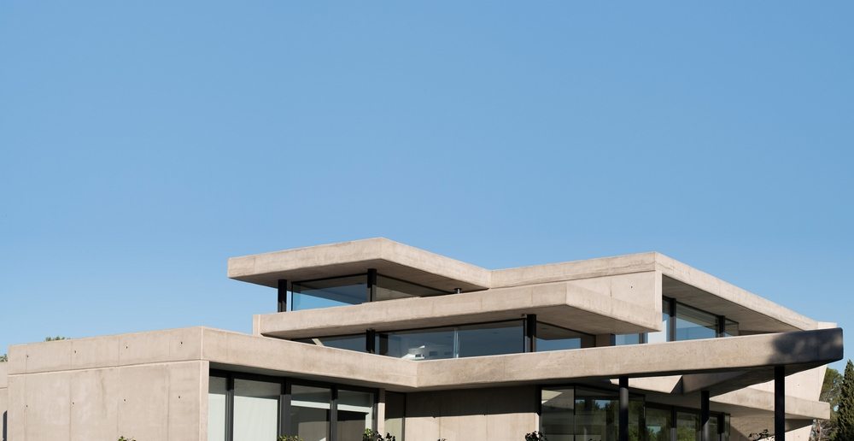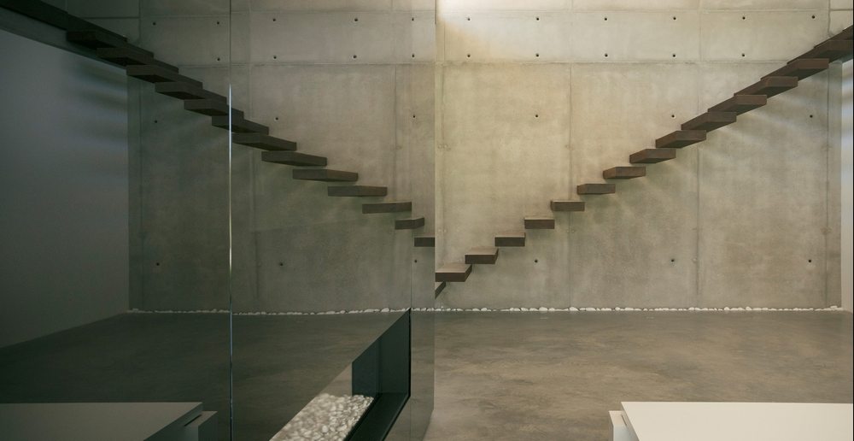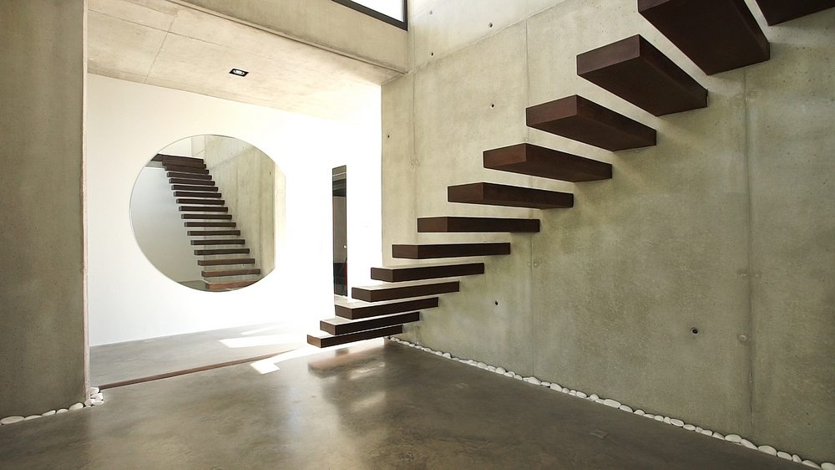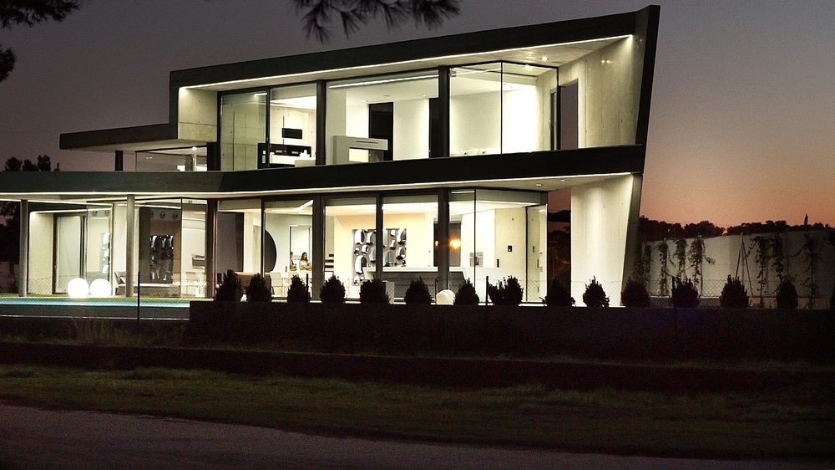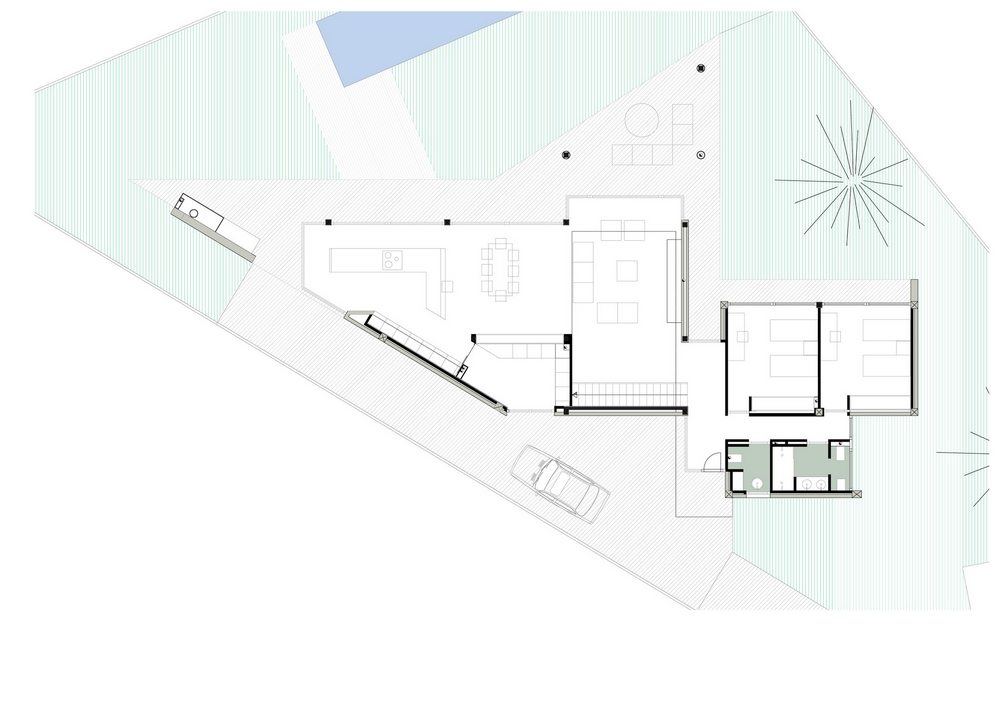Post Contents
Bétera, Spain – Perretta Arquitectura
Project Year : 2017
Developed Area : 246.0 m2
Photographs : Alfonso Calza
Tramuntana House is a two-storey residential structure that features clean lines and sharp edges. Its east orientation is open, with huge glass walls that allow indoor-outdoor interplay. The house is finished in concrete. This contributes to its modern, contemporary vibe.
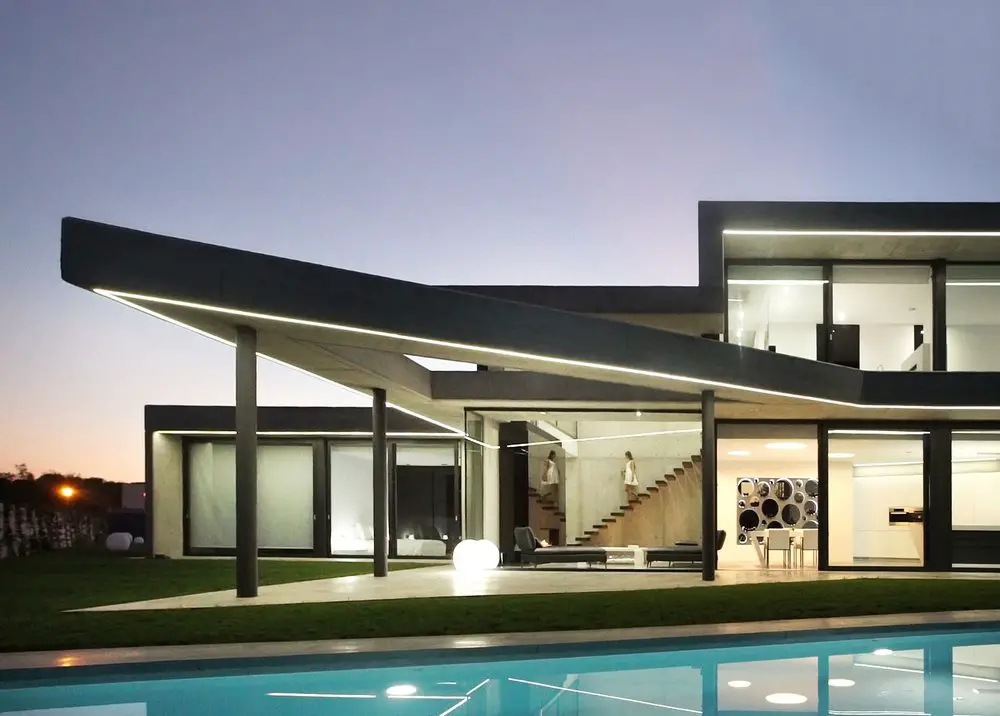
The interiors also follow the modern theme of the façade. Predominantly neutral, the ceiling and walls are painted white, and floors in beige marble. Furniture comes in a mix of light and dark tones. An interesting part is a staircase built directly on the wall, making great use of space.
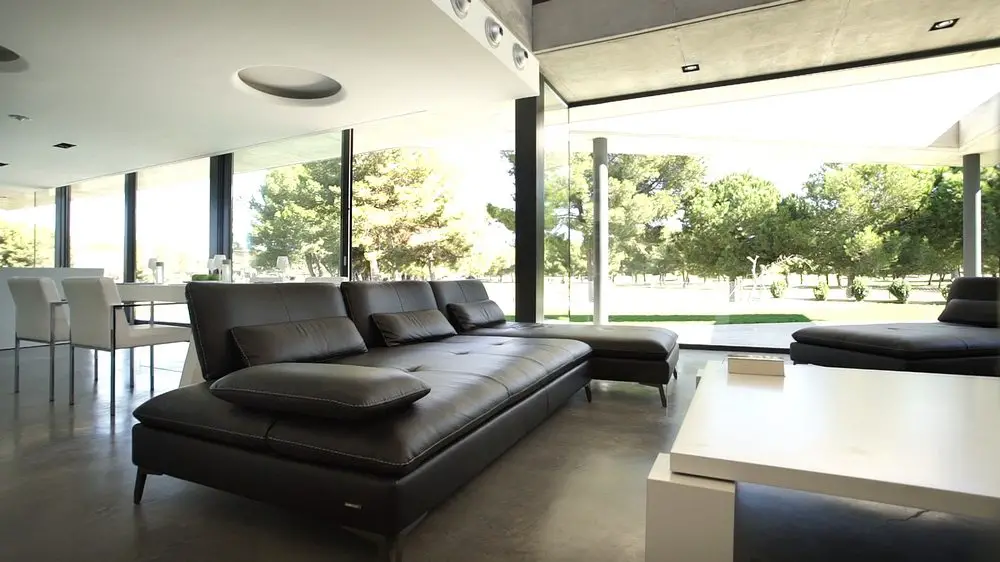
The house has a great view of the surrounding golf courses. It is green, vibrant, and is surrounded by tall trees. With its location, Tramuntana House is a home that is serene and peaceful, perfect for relaxation.
Notes from the Architect:
The Tramuntana house is one of the most unique homes that can be seen from the golf club, in Torre en Conill. The house is totally turned over to it, it is distributed over two floors, where only the bedroom in suite is available on the upper floor.
The house consists of a set of planes that fold up forming the rooms, the vertical ones are cut obliquely giving the whole a remarkable singularity and making the house a prow pointing to the winds coming from the Tramuntana.
Click on any image to start lightbox display. Use your Esc key to close the lightbox. You can also view the images as a slideshow if you prefer. 😎
Exterior View :
Interior View :
Drawing View :
Did you like Tramuntana House? Then we’re pretty sure Casa Kwantes is a home you wouldn’t want to miss seeing…

