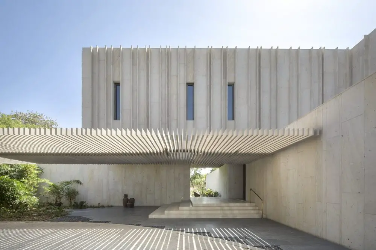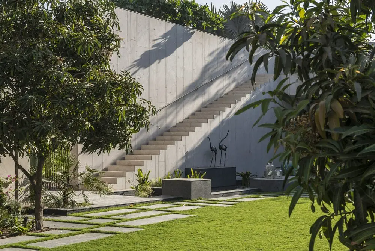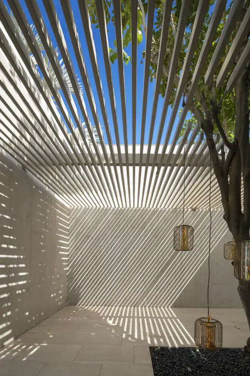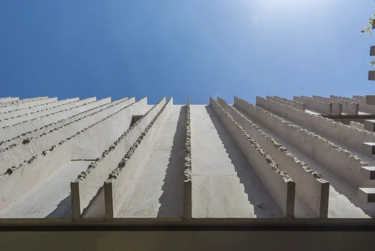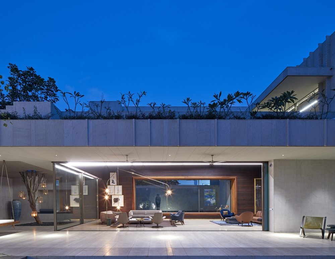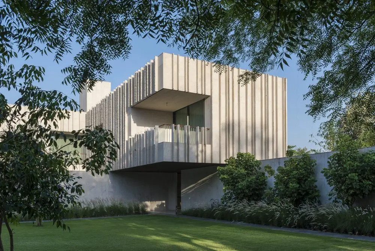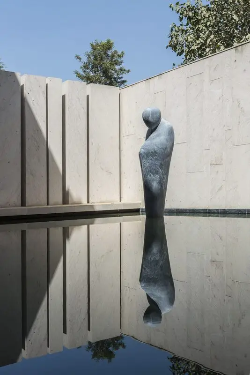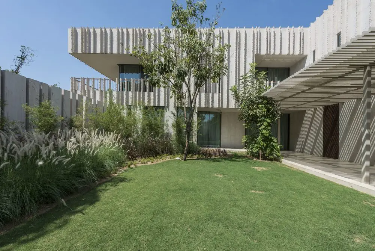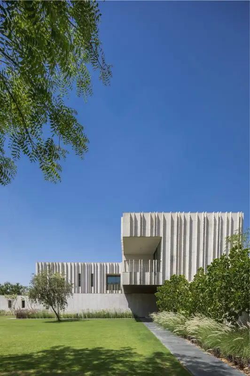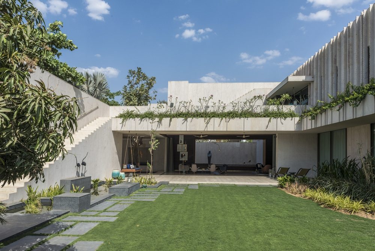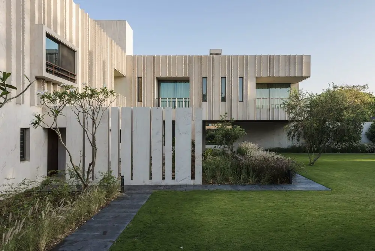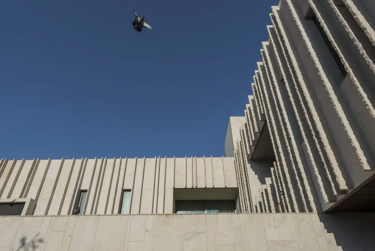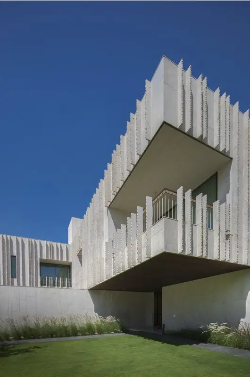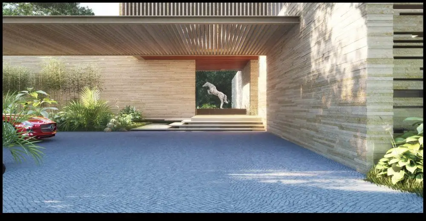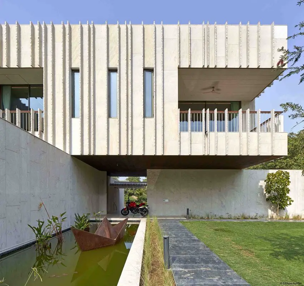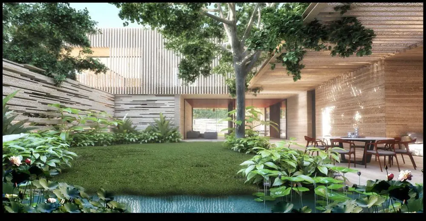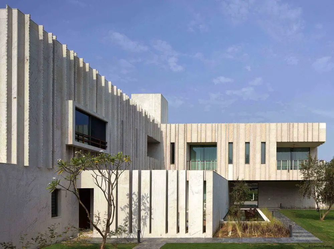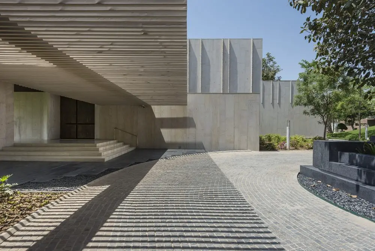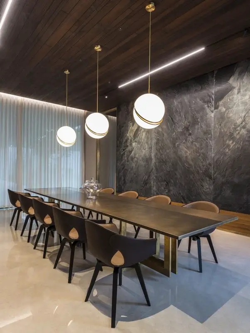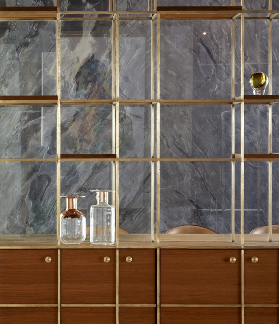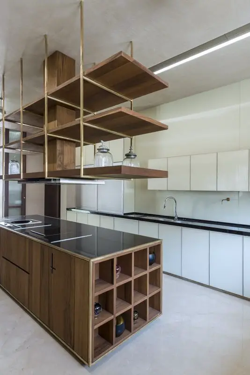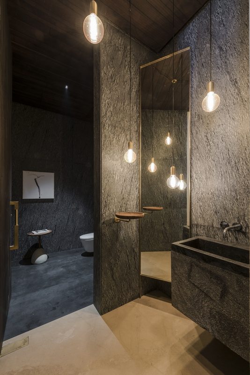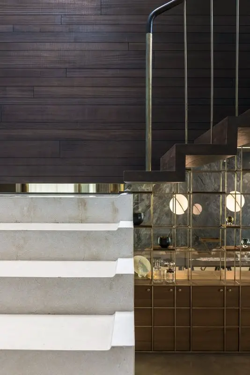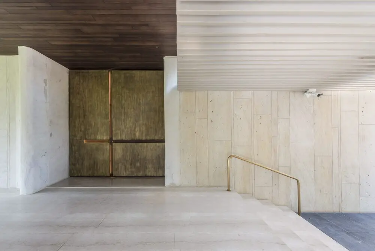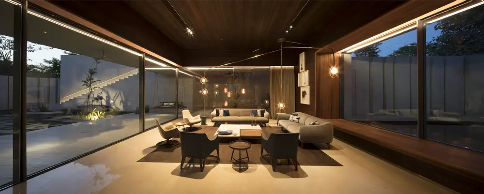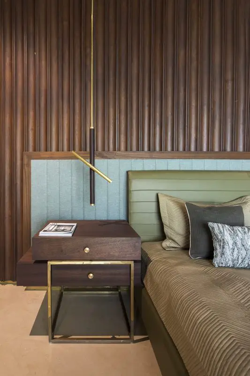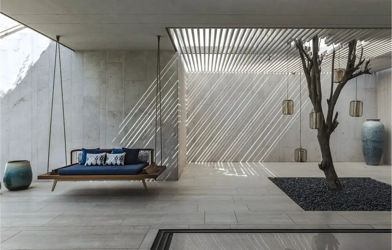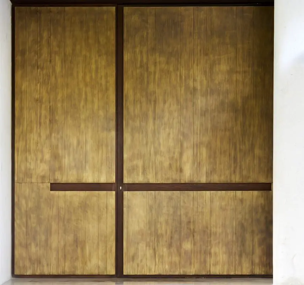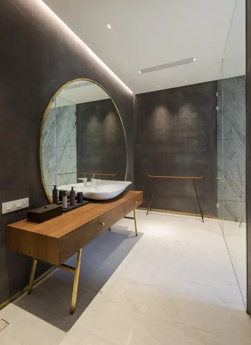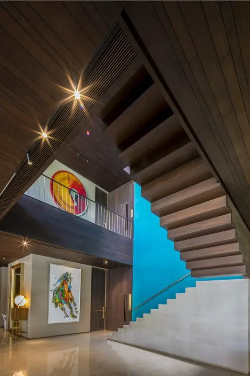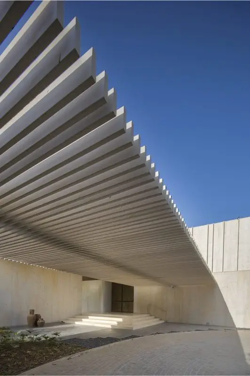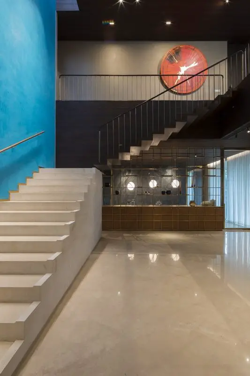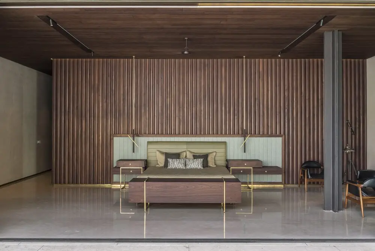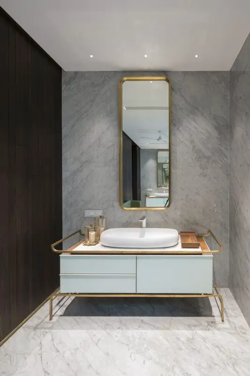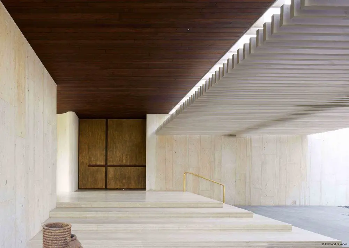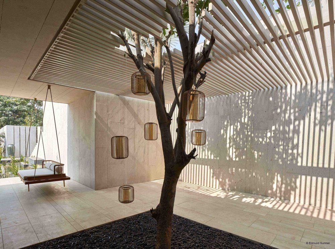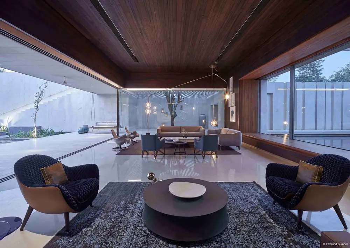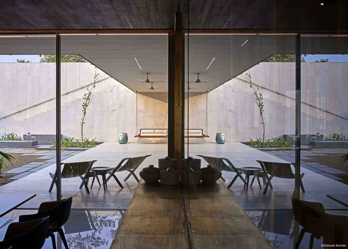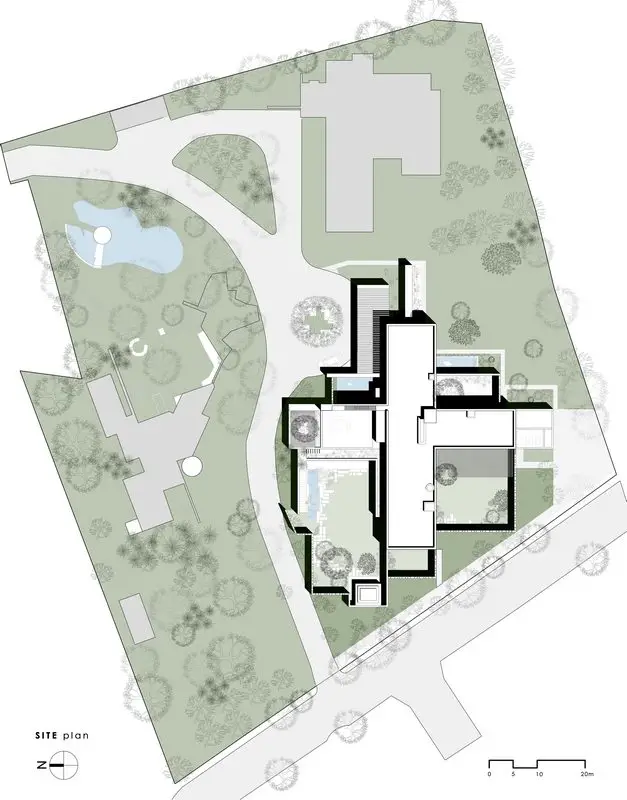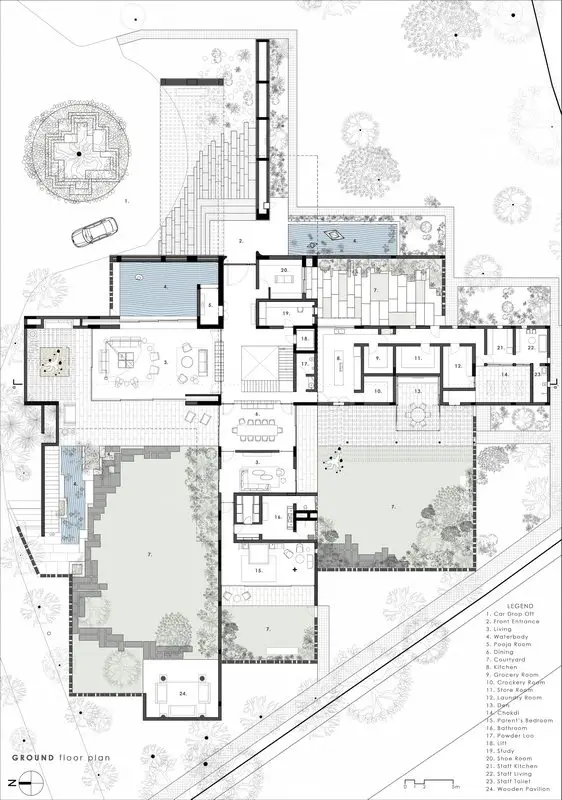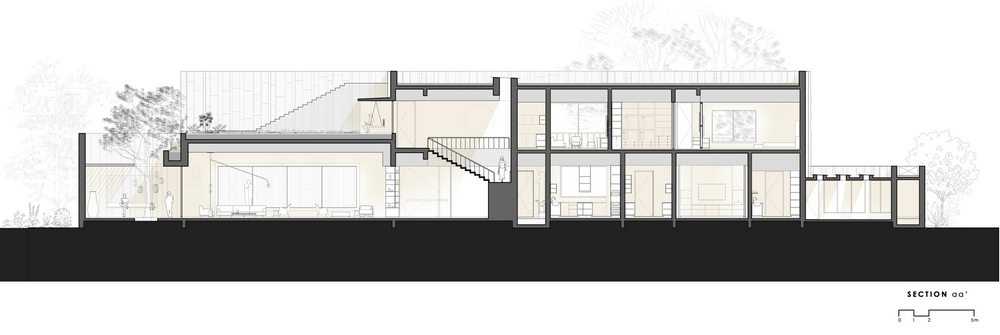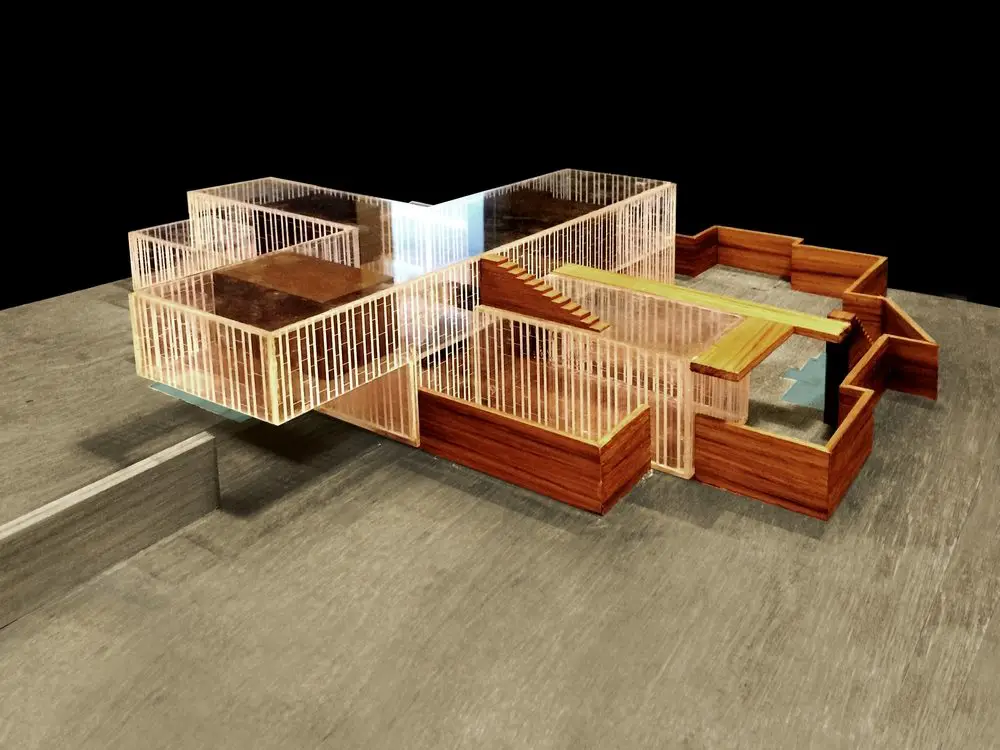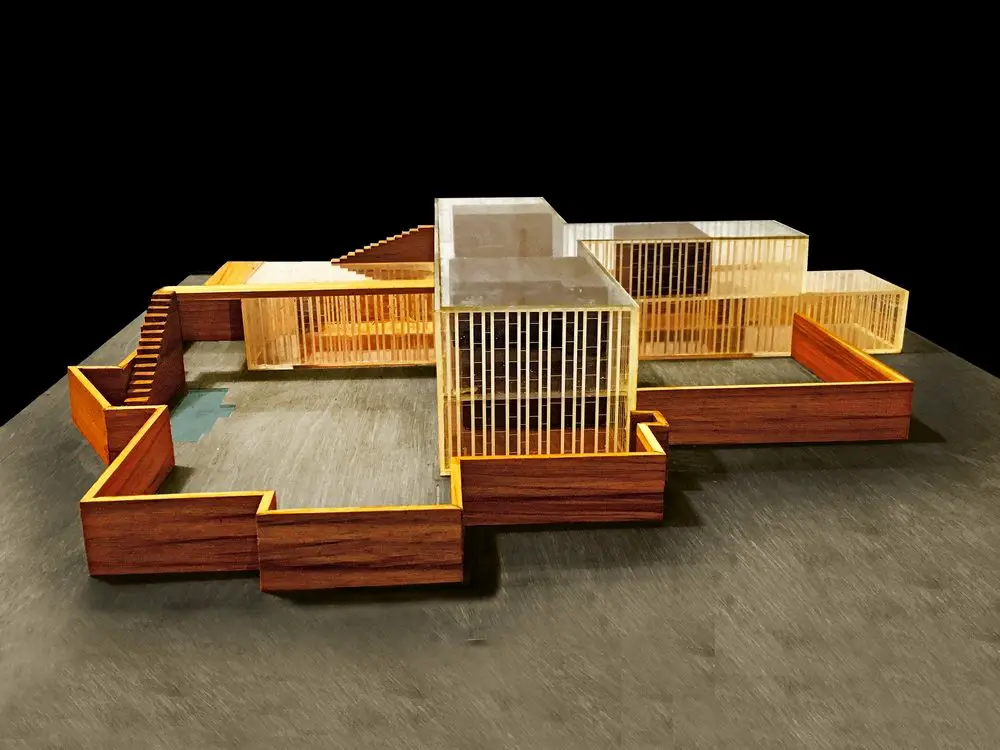Post Contents
Ahmedabad, India – Spasm Design
Project Year : 2018
Photographs : Umang Shah, Photographix, Edmund Sumner
House of Secret Gardens is a modern home with a cross-shaped layout. It was built using Dhrangadhra stone, a popular material choice in the area. With its speckled appearance, the stone is known to age well. Aside from the aesthetic aspect, the stone also has insulating properties.
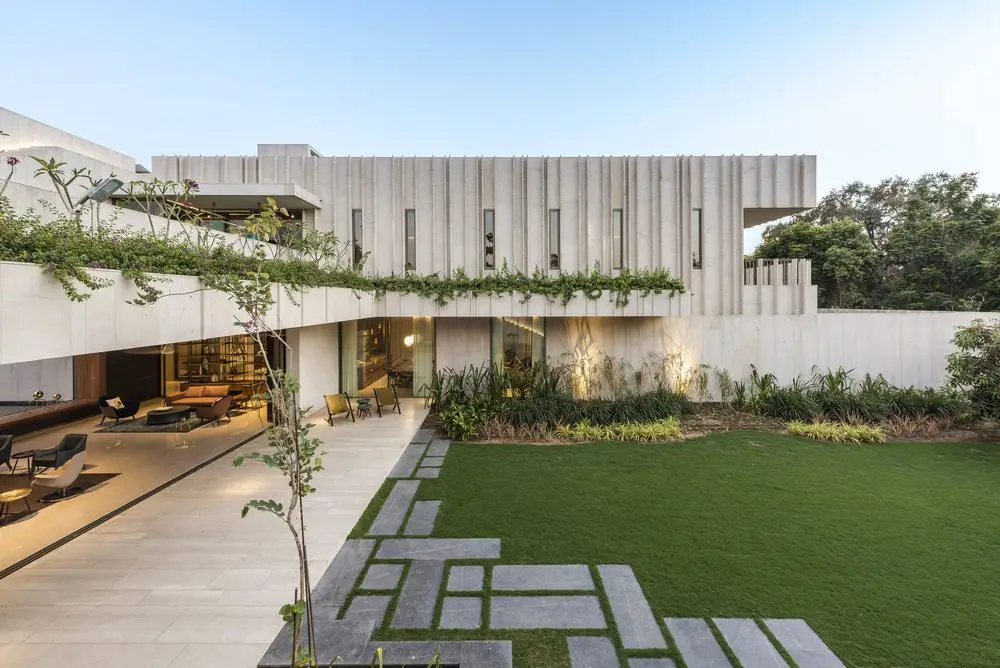
A huge area is dedicated for external spaces. There are charming water features like a pool and some ponds, adding value to the house.
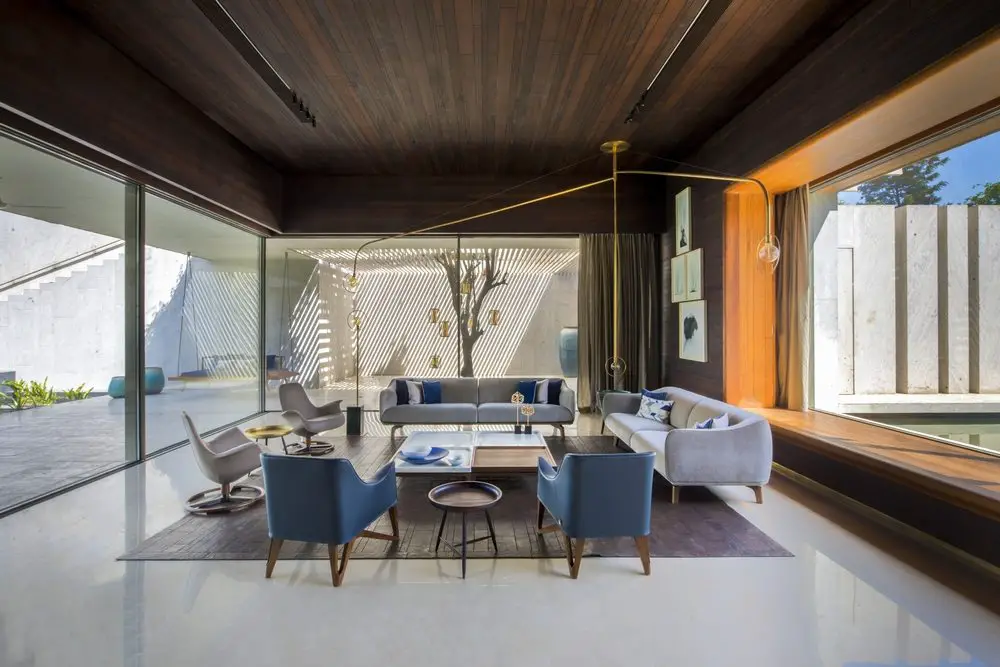
Rich dark timber is found all throughout. Pops of color are provided by art pieces hanging on the wall.
The open layout allows freedom of movement all around the house. Walls made from large sliding glass can be opened for an indoor/outdoor seating area.Several courtyards allow air to fully circulate, giving the house excellent ventilation.
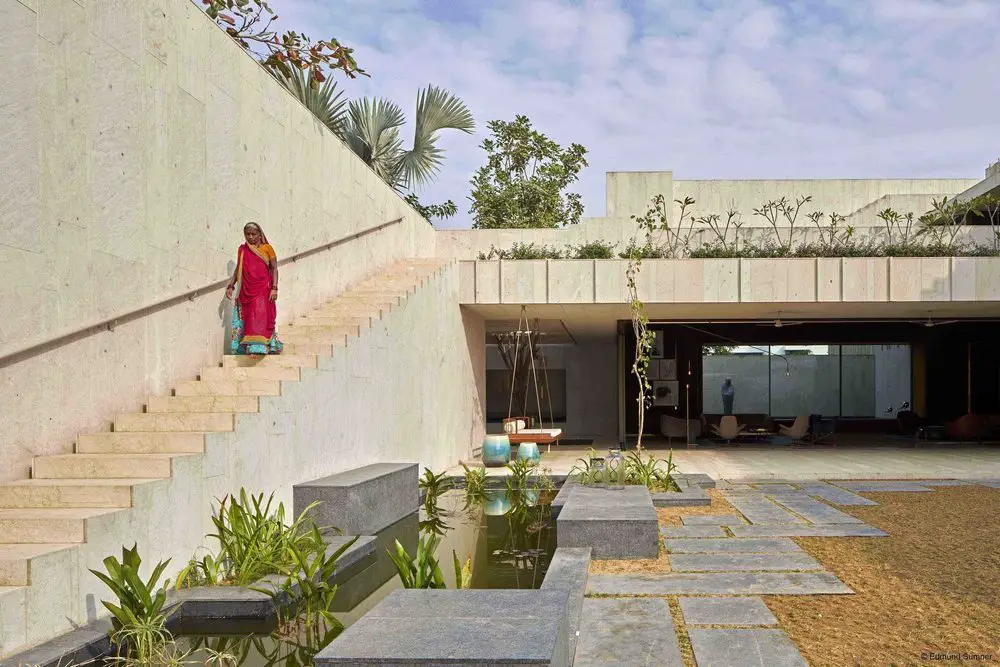
Solid stone stairs lead from the fully landscaped garden to another garden in the rooftop. Aside from this, the house holds a lot more surprises.
House of Secret Gardens feature generous spaces achieved through a well-thought of design.
Notes from the Architect:
This cruciform shaped house was evolved to house a family of six. The plot is located at Bopal (Ahmedabad) in a gated community at the end of the internal access road. The principal client is an aware individual and helped immensely in the evolution of the idea. The house is conceived as a cross with living spaces on the lower level immersed in secret garden courtyards allowing for the intimate experience of lush greenery, water bodies, rock-scapes and outdoor art. The upper level will house spaces for retiring, all to open onto green roofed terraces. The house attempts to control the micro climate so as to least depend on air-conditioning. The main material construct is quarry cut flesh colored sand stone used as stacked screens and rough pylon like walls, the material gradually gets treated and acquires a higher finish towards the inner living spaces.
Click on any image to start lightbox display. Use your Esc key to close the lightbox. You can also view the images as a slideshow if you prefer. 😎
Exterior View :
Interior View :
Drawing View :
If you love gardens, you’ll definitely like this house – The House of Seven Gardens…

