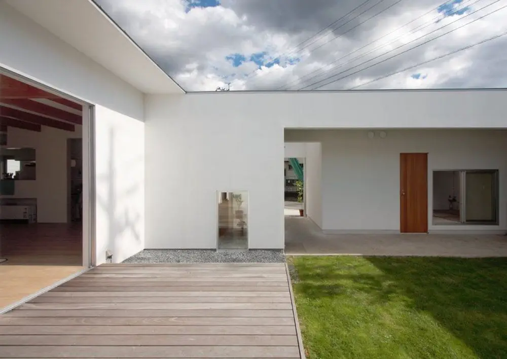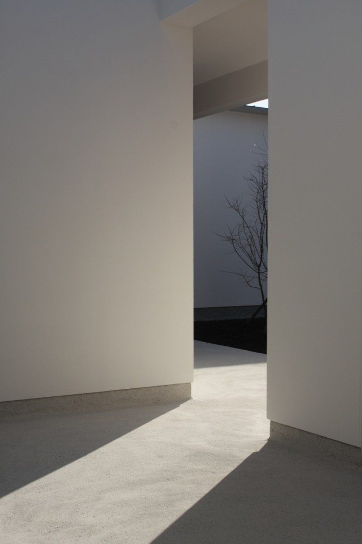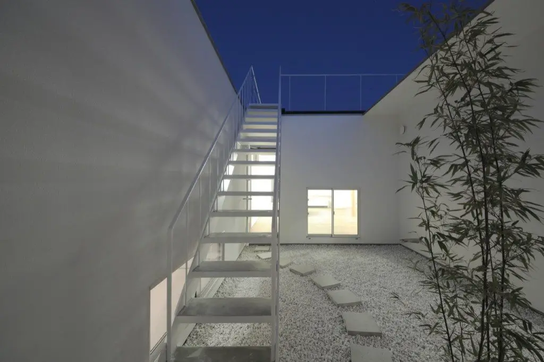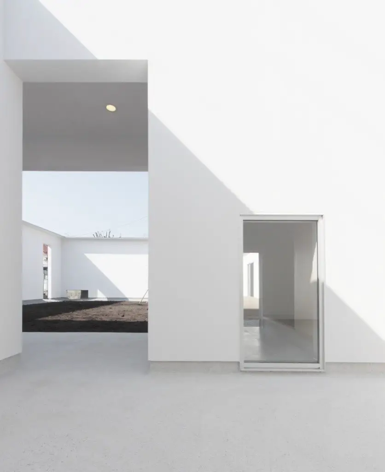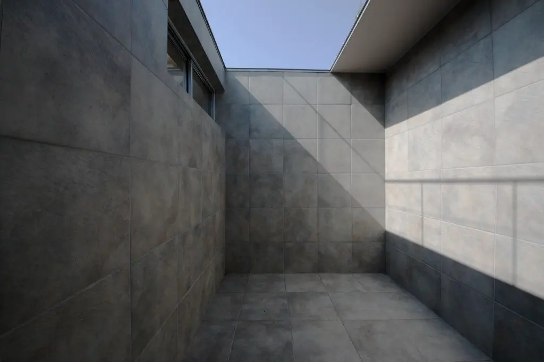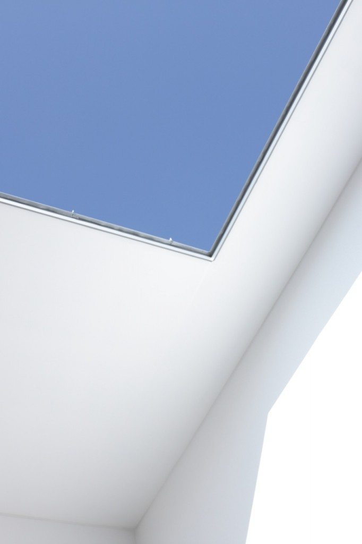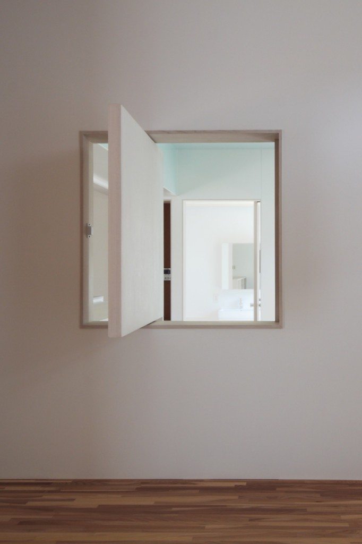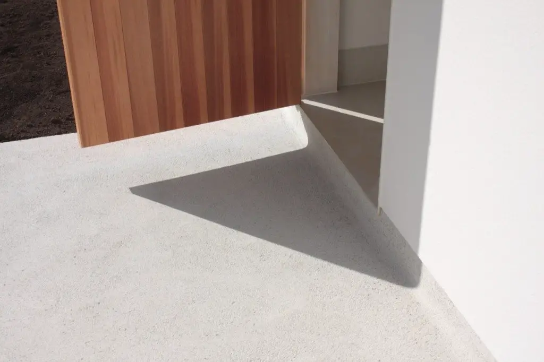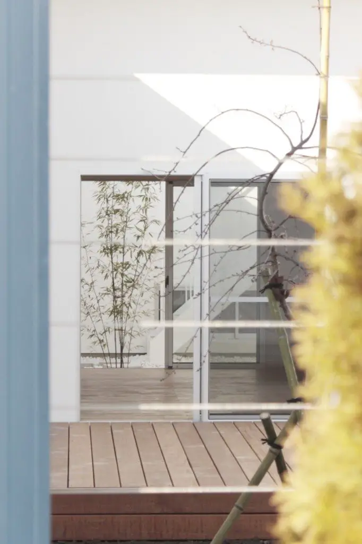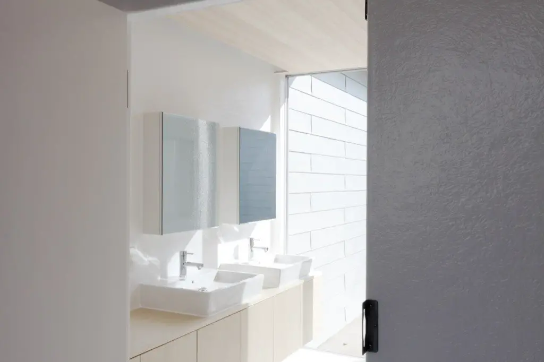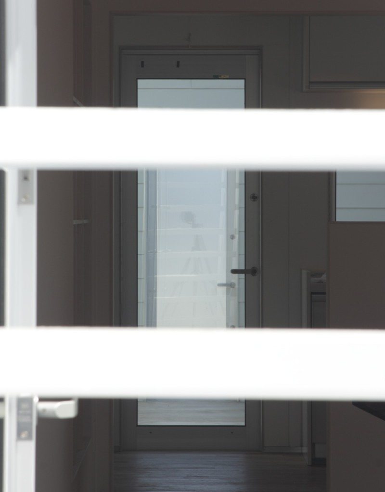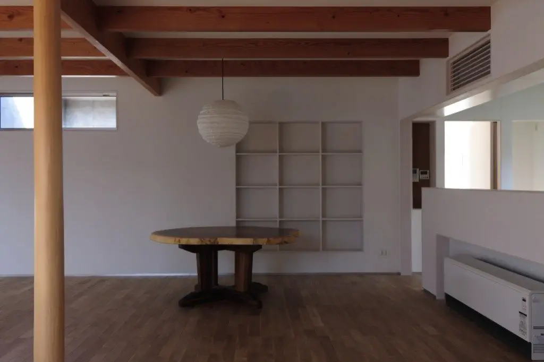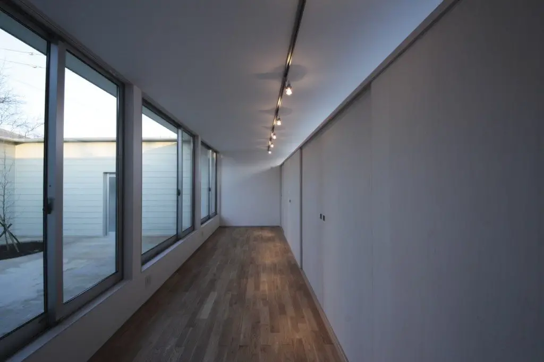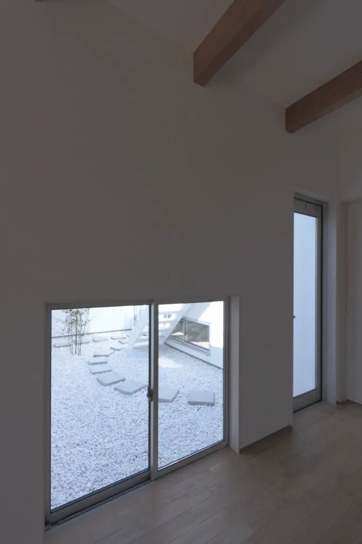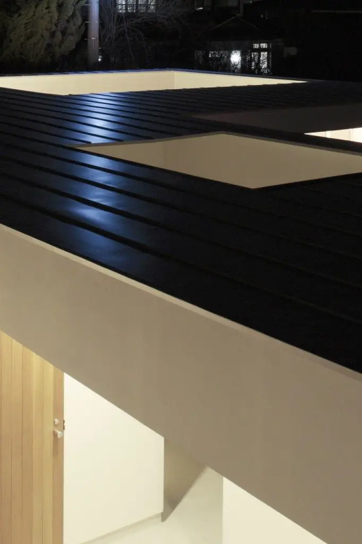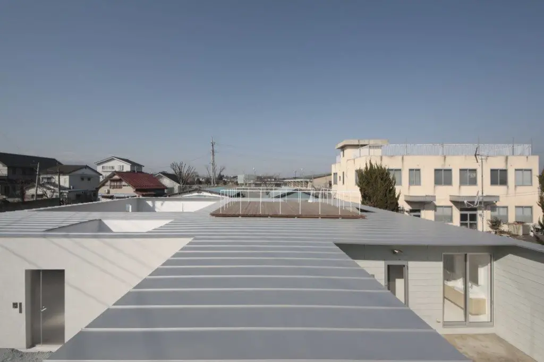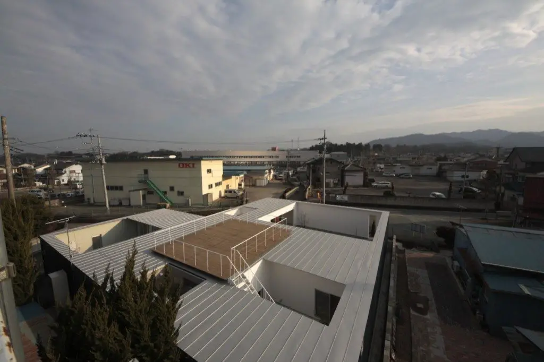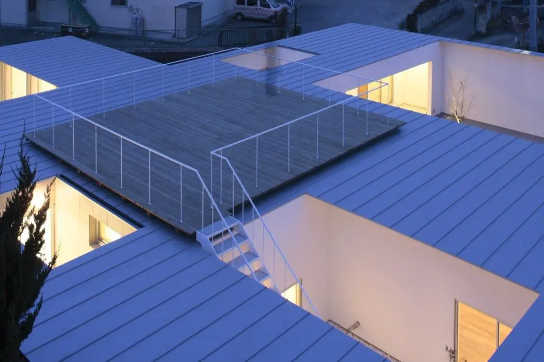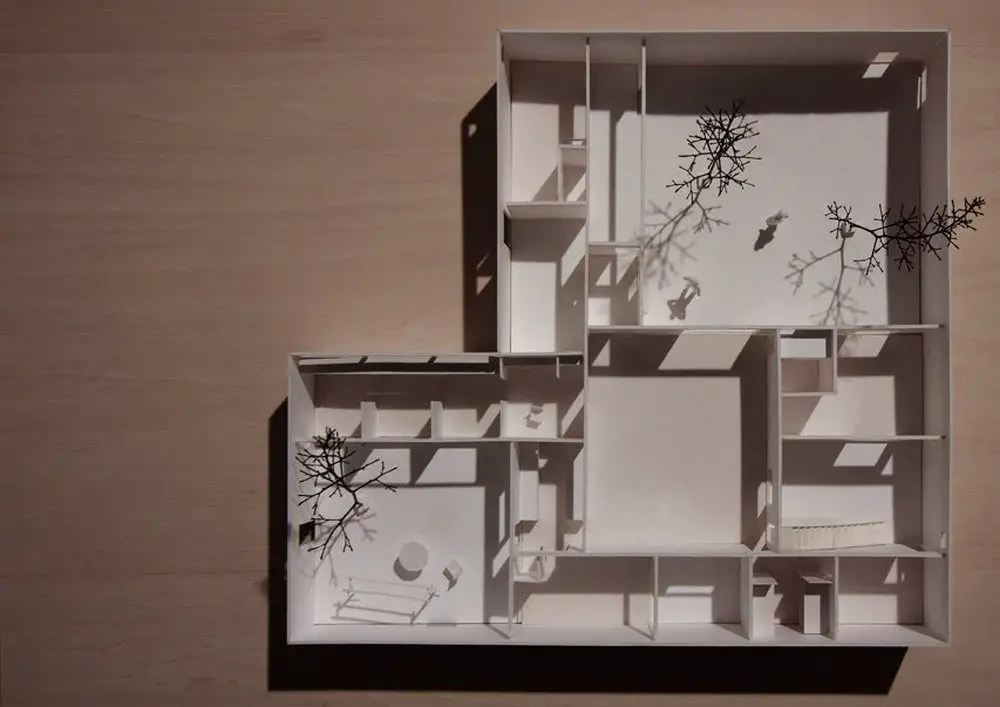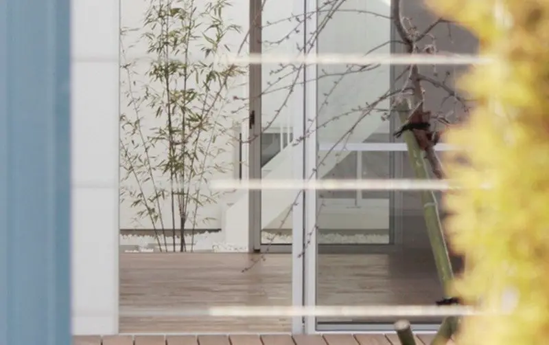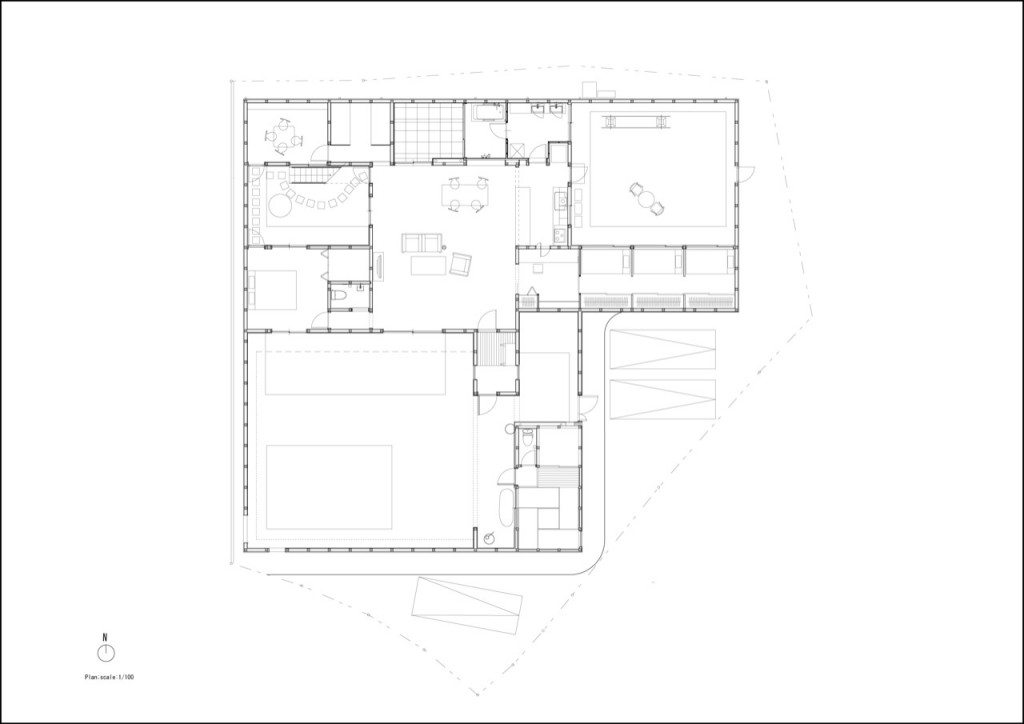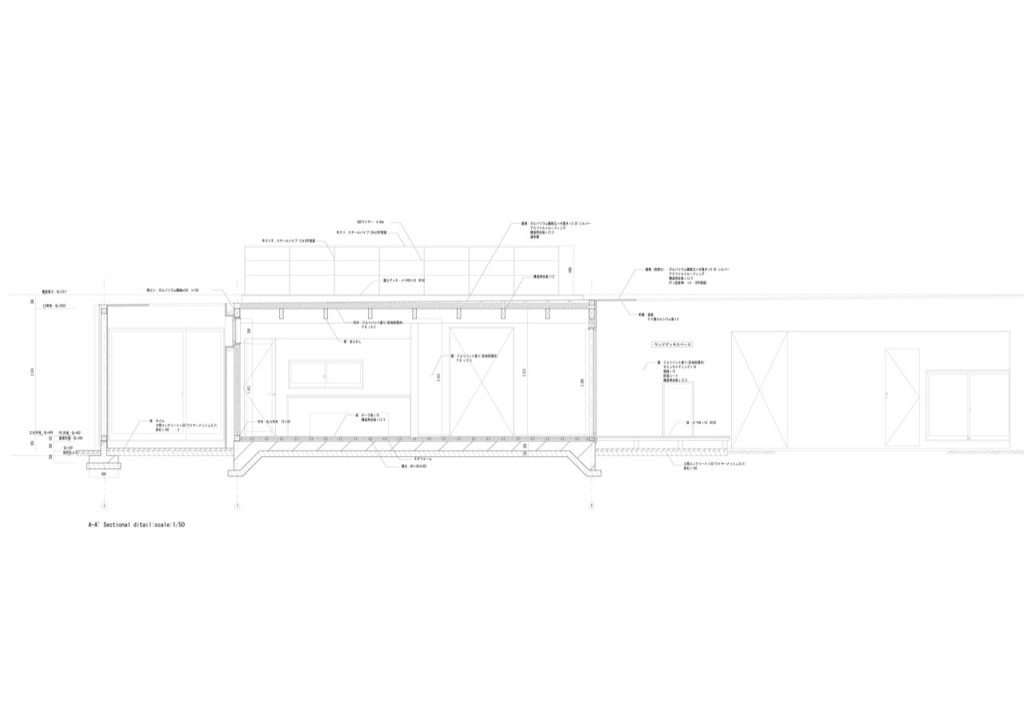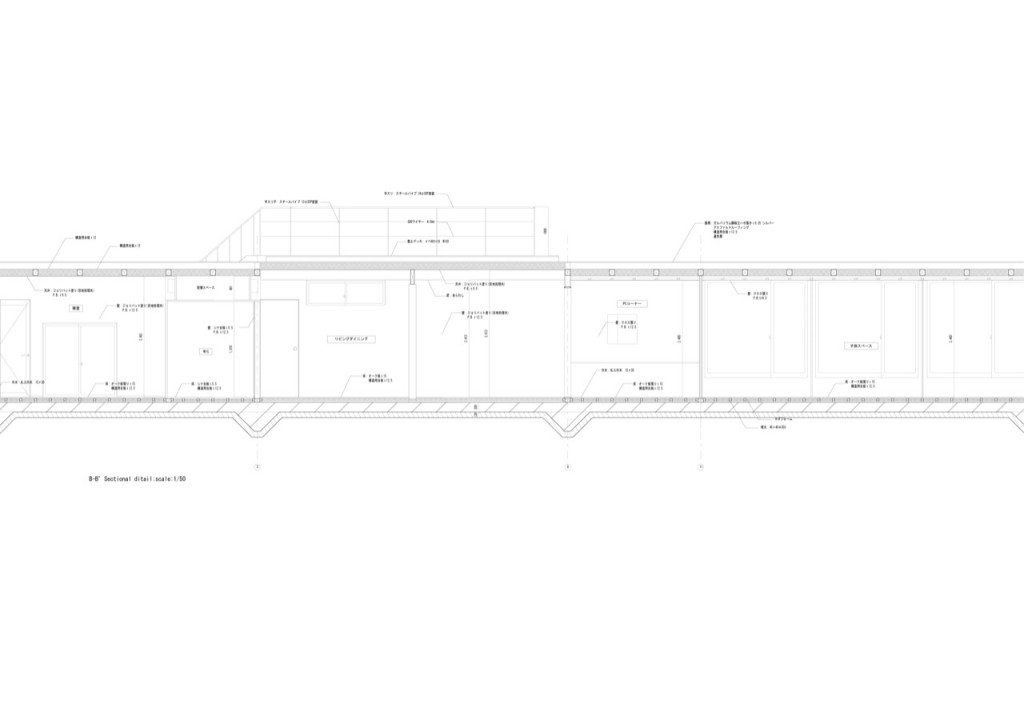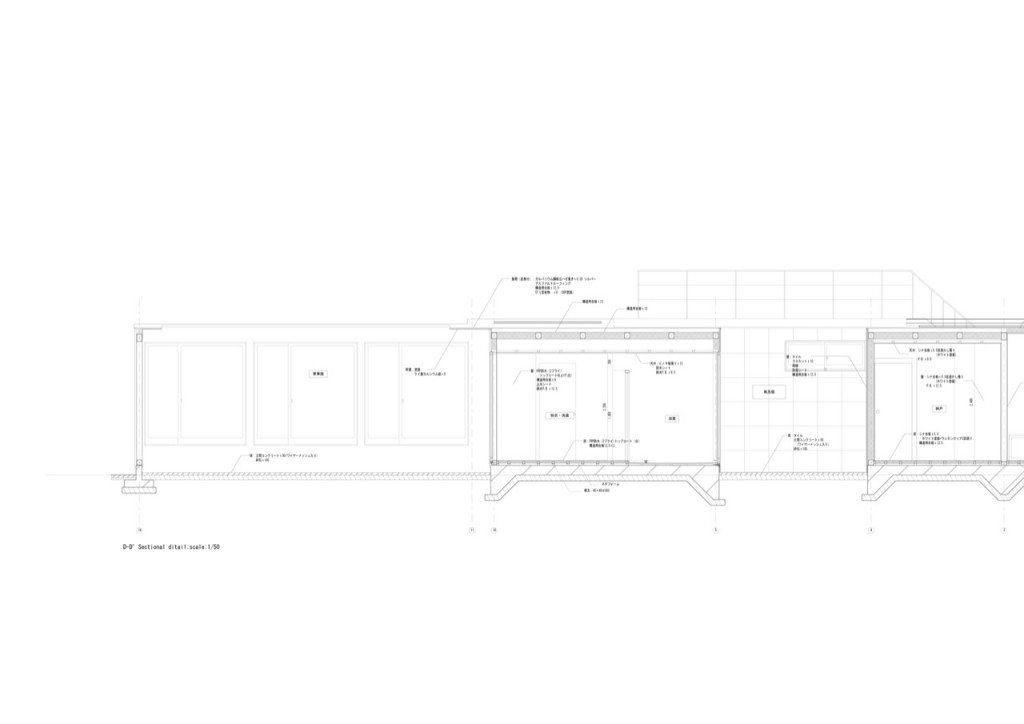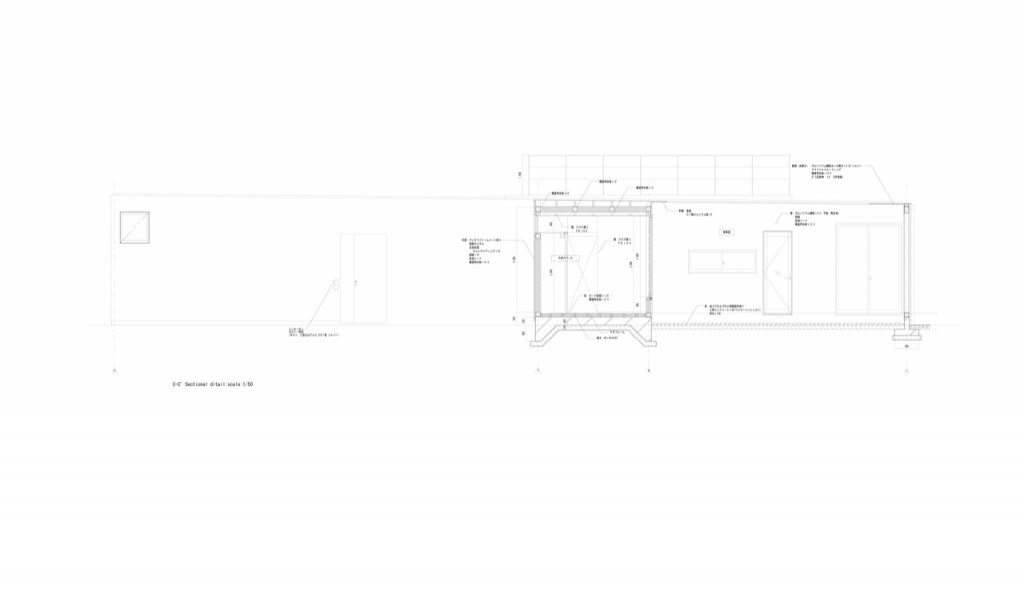Gunma Japan – Ikimono Architects
Year built: 2011
Site area: 517 m2 (5,584 sq. ft.)
Building envelope: 162 m2 (1,750 sq. ft.)
Built area: 159.4 m2 (1,722 sq. ft.)
Anyone who has spent time in Japan knows that most urban areas tend to be the very opposite of the coffee table book images we often see. The cities tend to be flat, crowded and with many irregularly shaped blocks. To add to the dilemma any architect faces, there is often a mix of industry, retail and residential all within viewing distance of each other. The result is an architectural style that tends to look in rather than out as we do in the west.
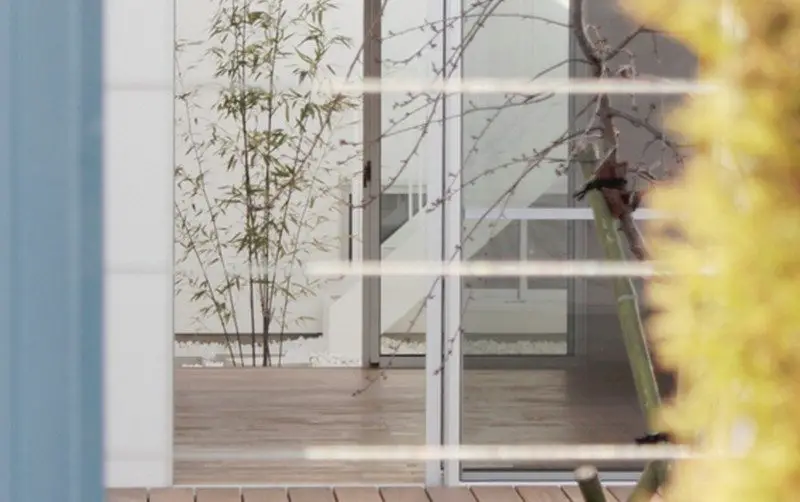
The design of this home allows a view of a courtyard garden from every room as well as a roof-top ‘garden’ that allows the owners to view the distant mountains.
Typical of most modern Japanese residential architecture, the external walls of the home are also the boundary fence. Share your thoughts by liking and commenting.
Click on any image to start lightbox display. Use your Esc key to close the lightbox. You can also view the images as a slideshow if you prefer ![]()
