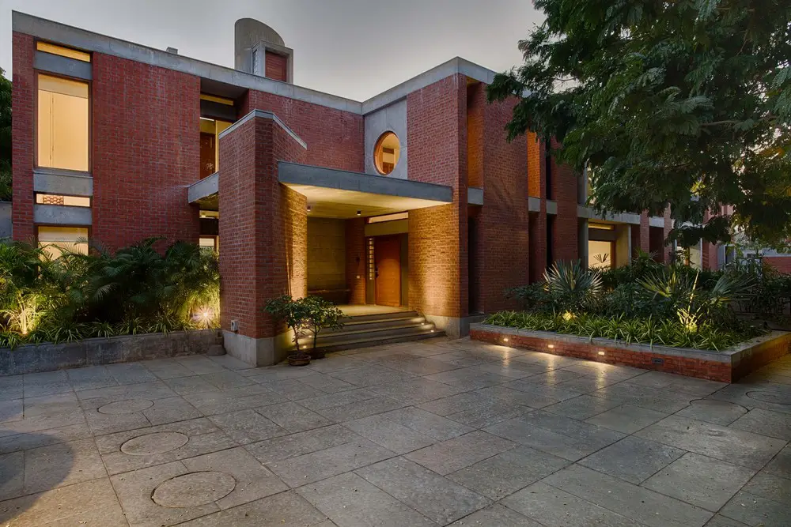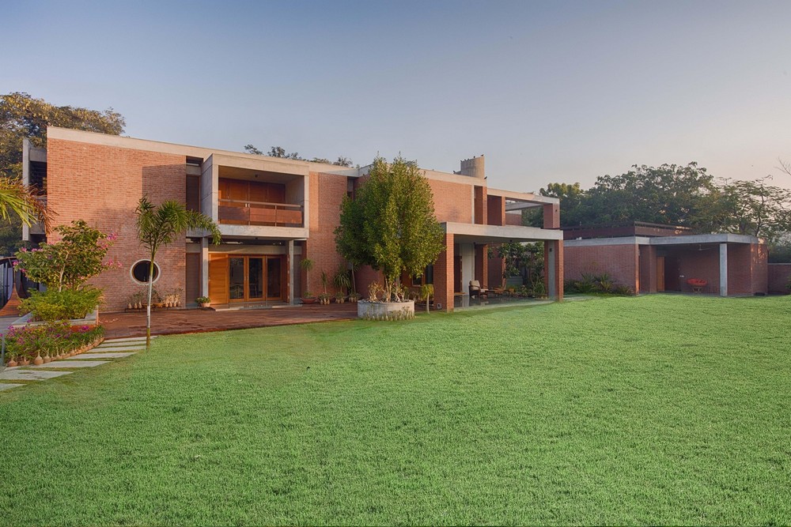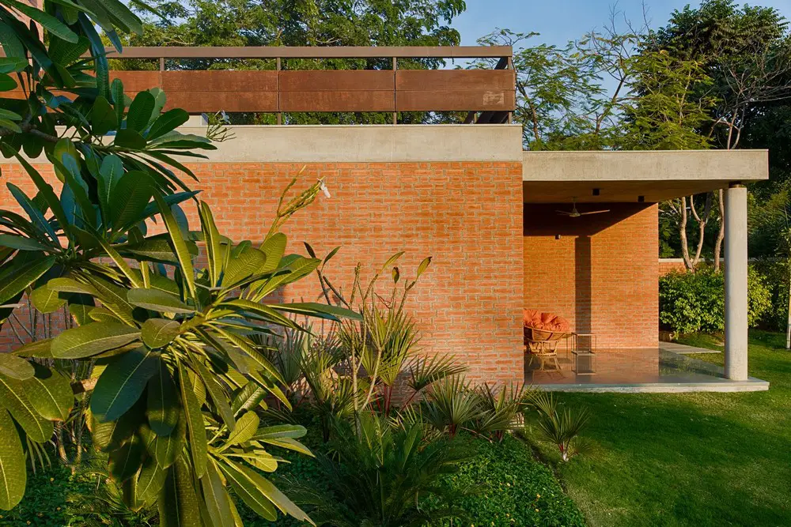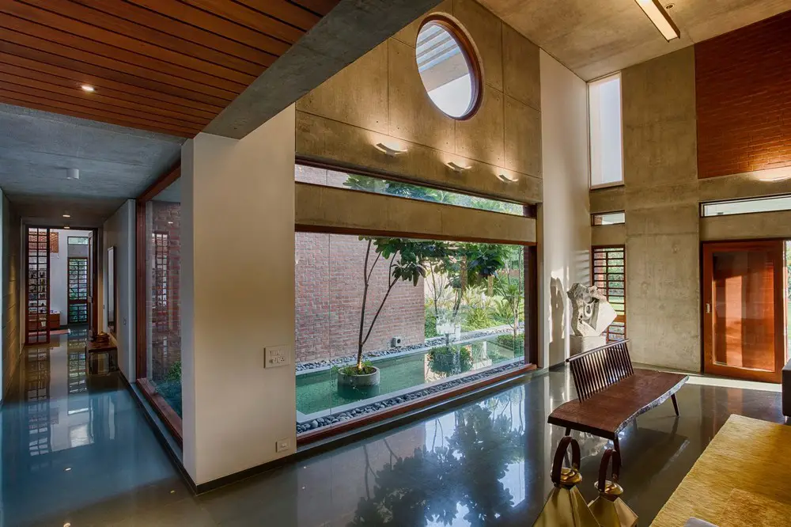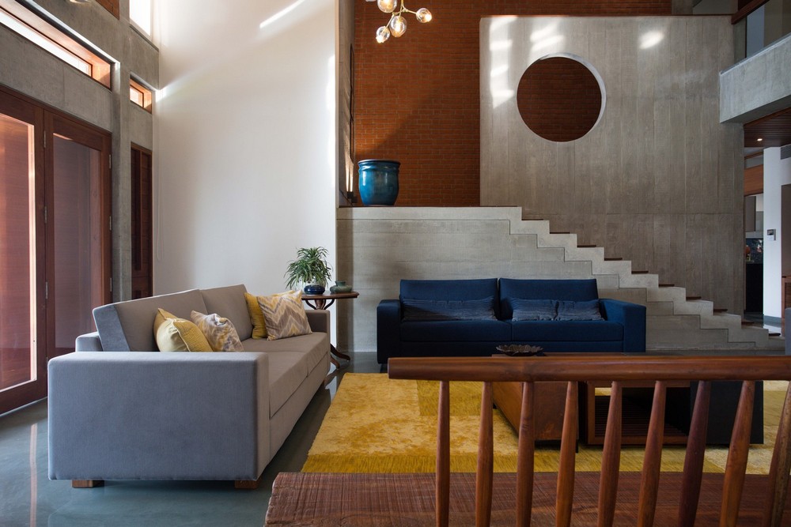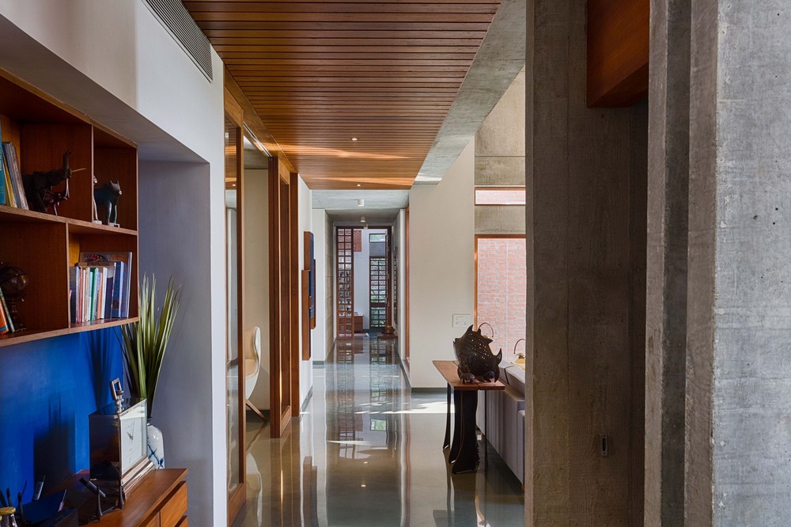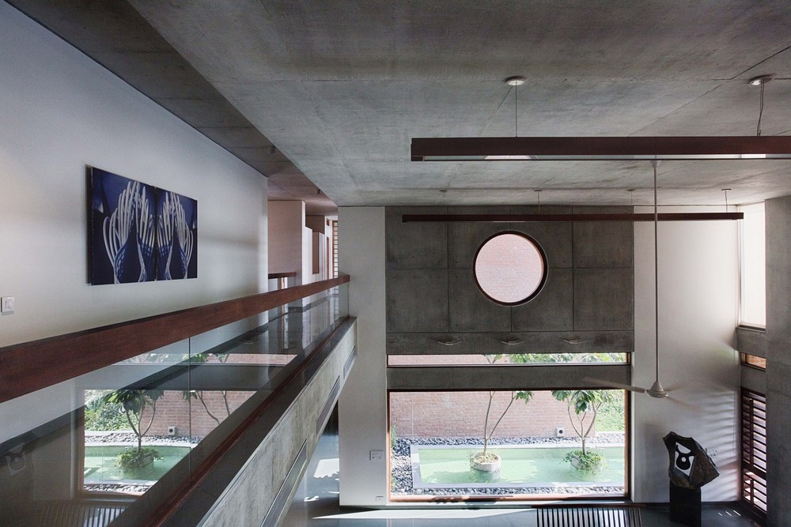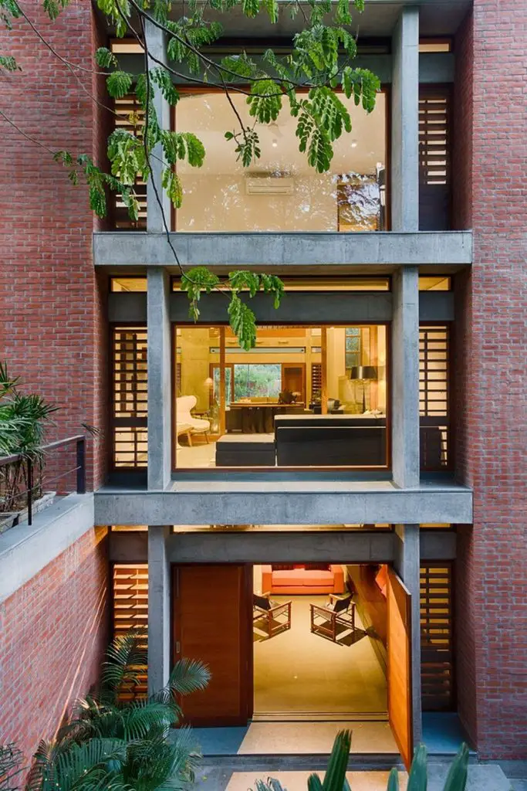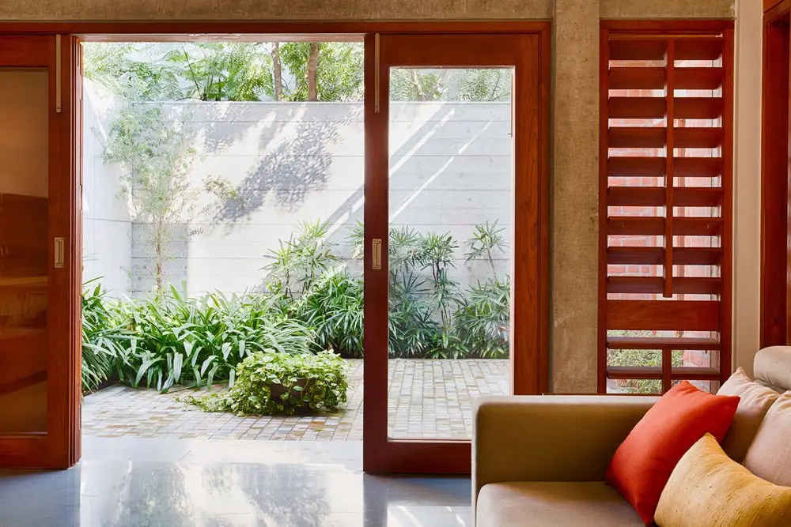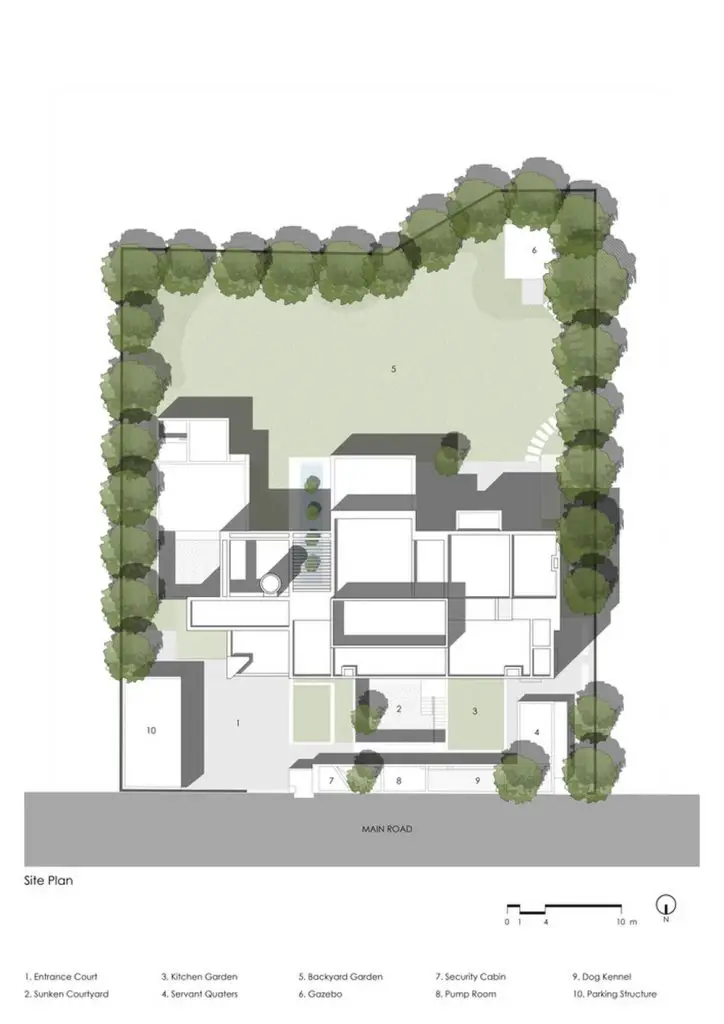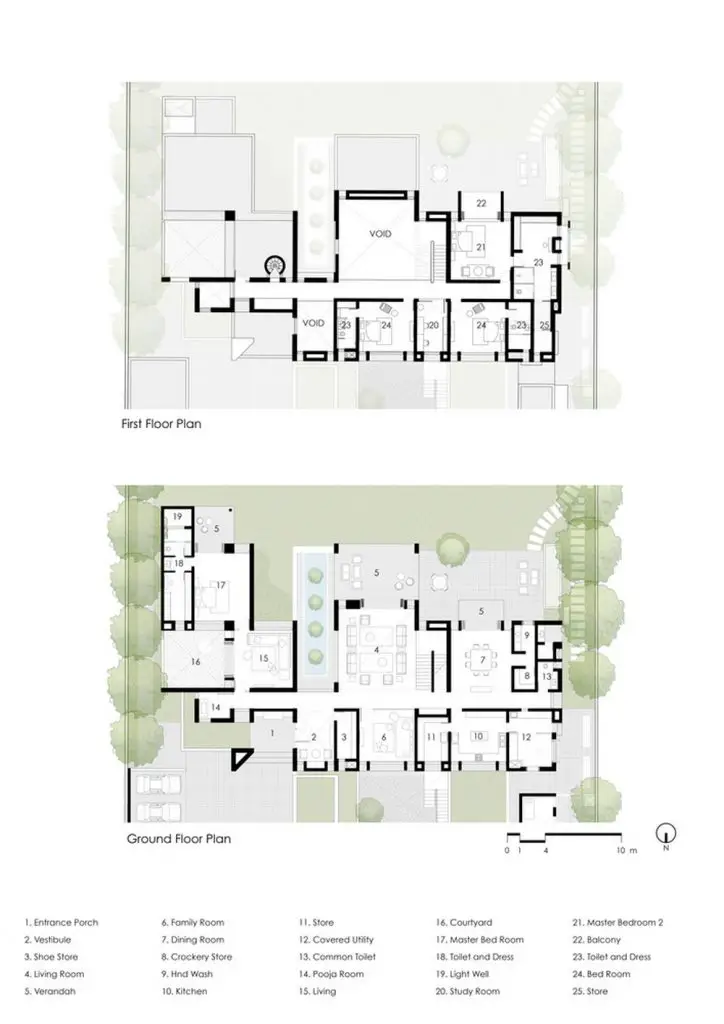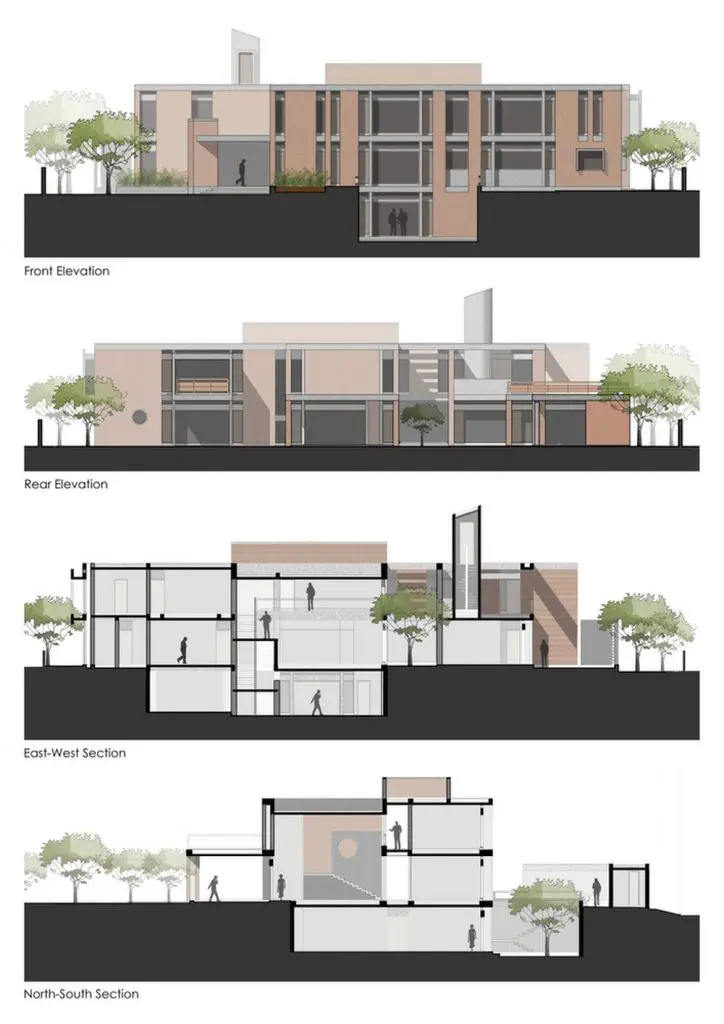Post Contents
Ahmedabad, India – Groundwork Architecture
Built Area: 1135.0 m2
Year Built: 2017
Photographs: Dhrupad Shukla
Shaila Patel House is a large residence that sits in a huge plot of land. The brief of the house called for a design that would allow three generations to peacefully and functionally co-exist. As such, it required that every room in the house should be working according to its purpose. Public spaces are meant for everyone’s enjoyment while private spaces should be kept private.
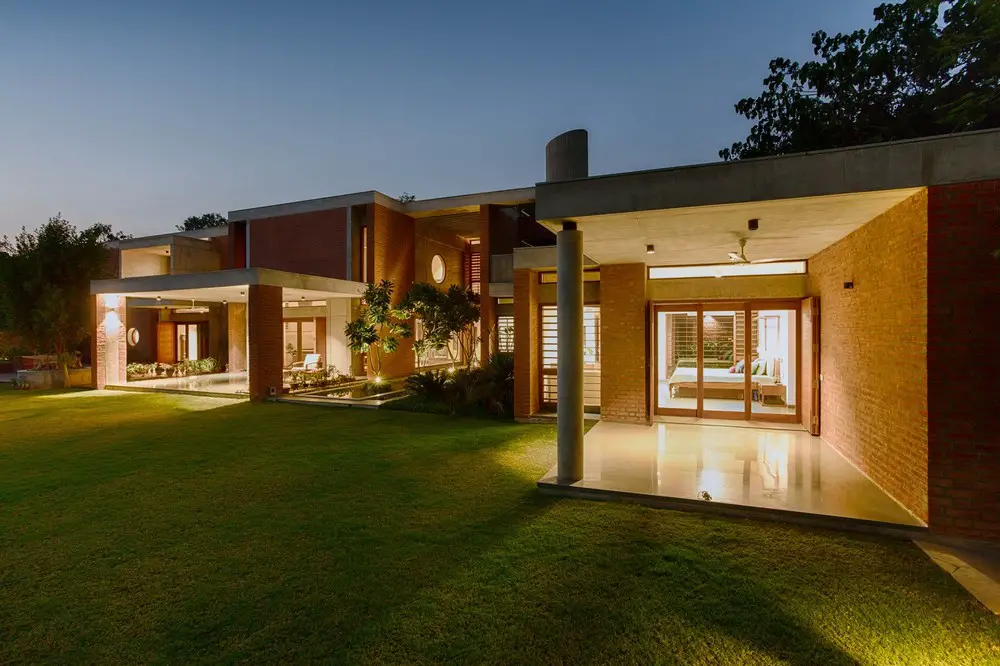
Common in Indian architecture, the façade is made of natural red bricks and exposed concrete. The bricks age well over time. This explains why most houses in India use this material. Despite sticking to the traditional façade, Shaila Patel House is modern in the inside.
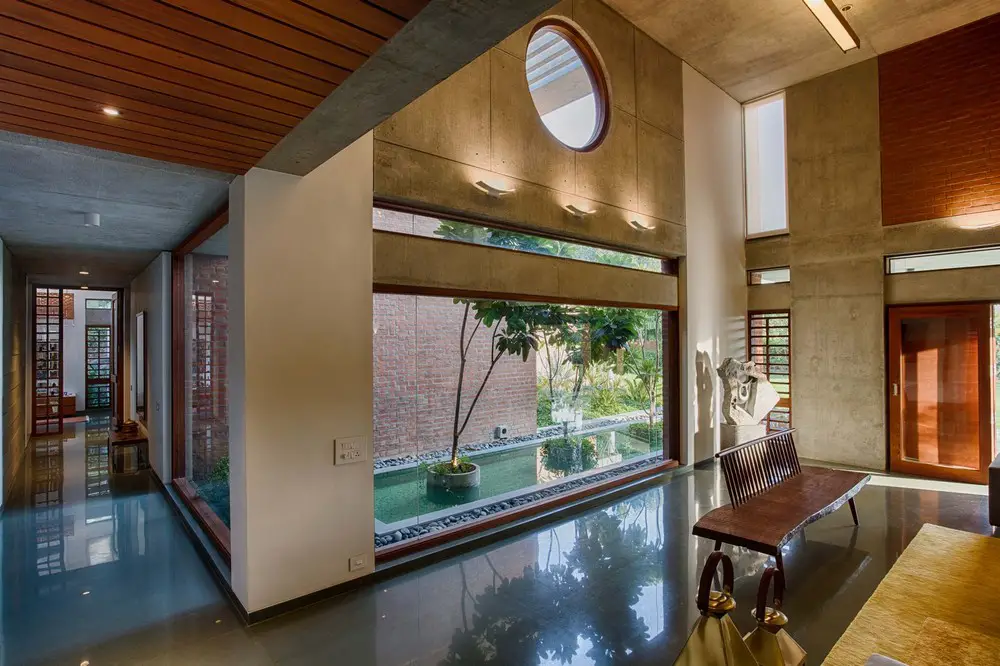
The house is divided into three levels. There are four bedrooms and two living areas. The dining area faces an outdoor veranda that leads to the backyard garden. The interiors are made of timber, with earth tones seen all throughout. This gives Shaila Patel House a cozy and warm feel – where one feels relaxed and comfortable despite the opulent surroundings.
Notes from the Architect:
The residence is a load bearing structure whose architectural vocabulary is expressed through exposed bricks and exposed concrete. The house opens out into the large private garden at the rear. The basement has a home theatre and a gaming area opening out into a sunken courtyard. The living areas and one bedroom suite with a private courtyard are located on the ground floor. The first floor has three bedrooms.
Click on any image to start lightbox display. Use your Esc key to close the lightbox. You can also view the images as a slideshow if you prefer. 
Exterior Views:
Interior Views:
Drawing Views:
If you’re a fan of Indian architecture, then you should definitely see The Verandah House…

