Post Contents
Ranchodpura, India – Modo Designs
Built Area: 630.0 m2
Year Built: 2018
Photographs: Bharat Aggarwal
The Verandah House is a contemporary house located on the suburban part of India. Its curvilinear façade is striking. This was designed as such so as to fully optimize the surrounding views. The house is surrounded by dense foliage and one main feature is a lilypond.
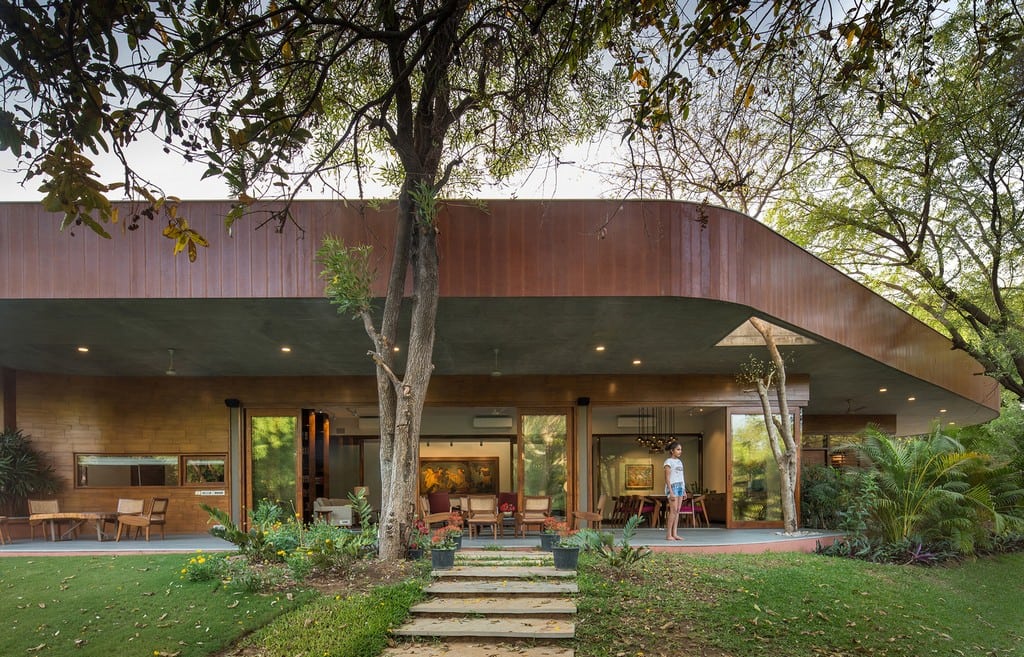
The homeowner’s brief was specific. They wanted a house that isn’t the typical boxed structure, something that allows an indoor/outdoor lifestyle. They also needed a place to safely store and showcase their expensive collection. Some of which includes ancestral furniture, books, Persian rugs, paintings, and other artifacts.
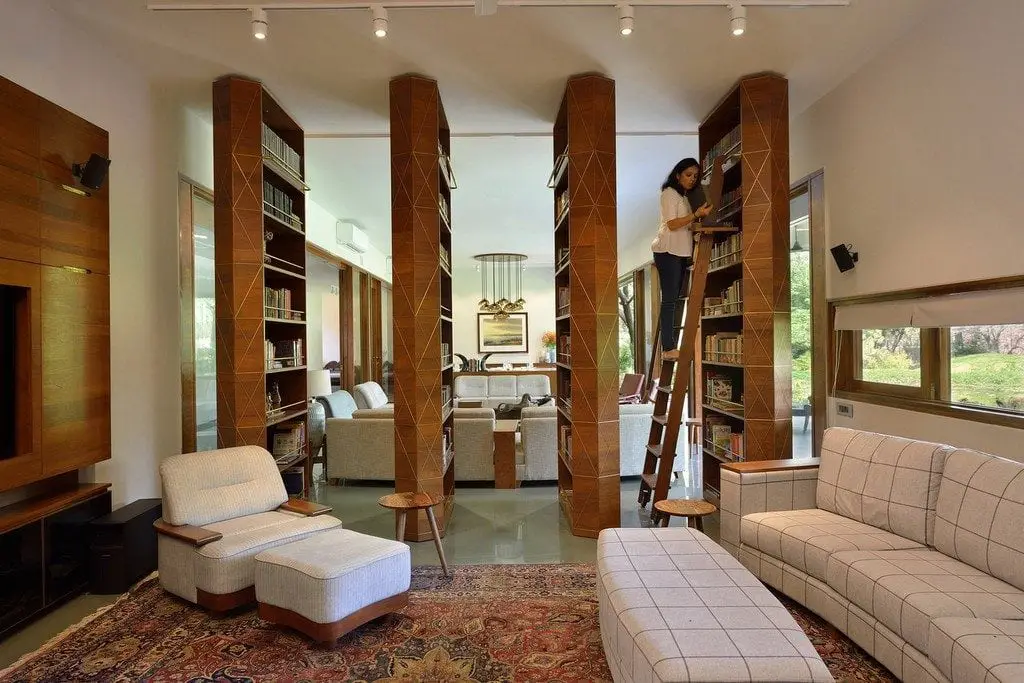
Sliding glass doors open up the living spaces allowing plenty of natural light in. Floor-to-ceiling rotating bookcases separate the social areas, dividing two living rooms. White walls paired with warm hues of browns and beiges give the space a cozy feel.
Notes from the Architect:
This house is on the outskirts of Ahmedabad on a 4-acre land having dense flora, a lily pond and an existing outhouse having a vernacular typology. The new house was to be a permanent dwelling away from the city into the natural wilderness. Earlier the Munshaw family owned a colonial style house in a densely populated locality of Ahmedabad and which was build in mid 20th century. The owner’s initial brief for the new house included a preference to avoid a rigid box formation, a mention of lifestyle that was mostly outdoors, and a dwelling that would be a container for the collection of artifacts, paintings, Persian rugs, books and ancestral furniture.
The proposed design weaves and integrates the above concerns. The fluid curvilinear formation is a reinterpretation of imagery of old ancestral house and also to reiterate the existing natural formation on the site. The house bends to allow views of the lily pond. and simultaneously generates an element of surprise in the experience of interior space. The entry verandah, lower and upper verandah that comprises a major part of the house and all these are oriented towards main garden and lily pond. These are a 15 feet cantilevered and hovering spaces that fuses with the surrounding landscape. The interior space lavishly opens into these semi-open verandah spaces.
The house is a ground floor structure having the master bedroom and daughter’s room at a higher level. The central spine segregates the living, dining, library and master bedroom on the side that has the main garden and lily pond. The rear bay houses the kitchen, mother’s room, and daughter’s room. The rear bay is also interspersed with landscaped entry court and the central court that relieves this bay and lets natural light within the house. The central spine also is illuminated by skylights to have a contrast to the dark Kotah floor.
The house is a fusion of raw character of outdoor spaces and the finesse of the interiors. The exterior material palette is natural jute panels on the curving beam face, Valsadi wood paneling, and doors, concrete ceilings, terracotta colored rough surface and rough Kotah stone flooring. This is further complemented by old renovated wood and cane furniture in the verandah spaces. The interior space, in contrast, has white walls, polished Kotah stone. The interior space fuses old and customized new furniture along with lots of artifacts, paintings, and Persian rugs.
Click on any image to start lightbox display. Use your Esc key to close the lightbox. You can also view the images as a slideshow if you prefer. 😎
Exterior Views:
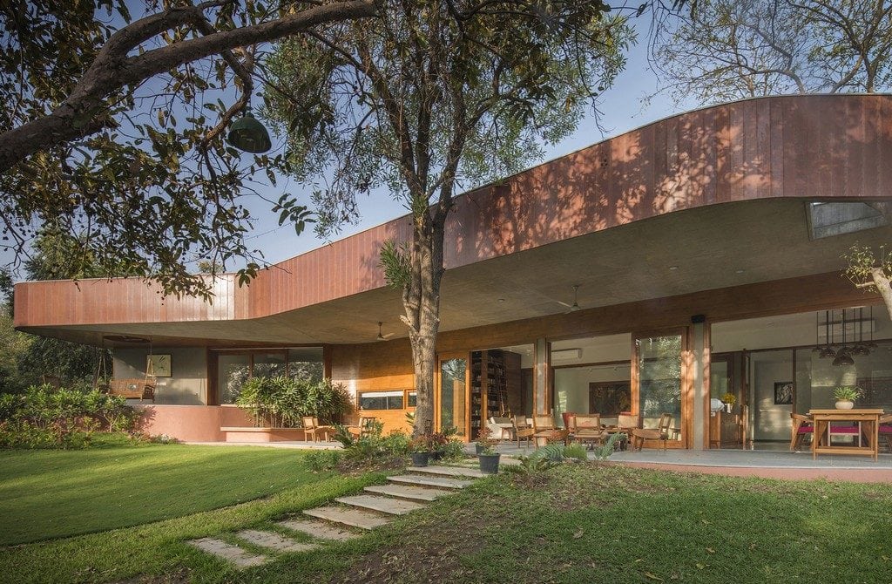
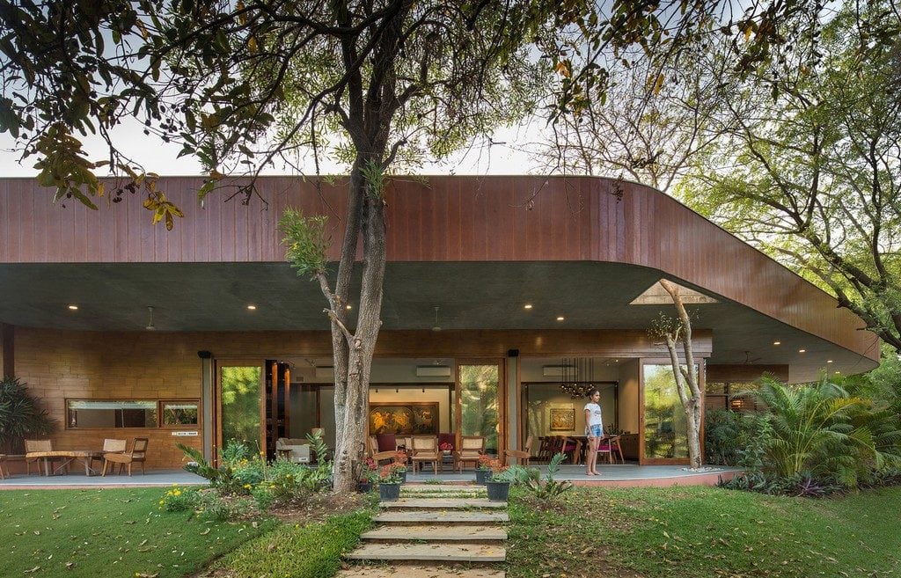
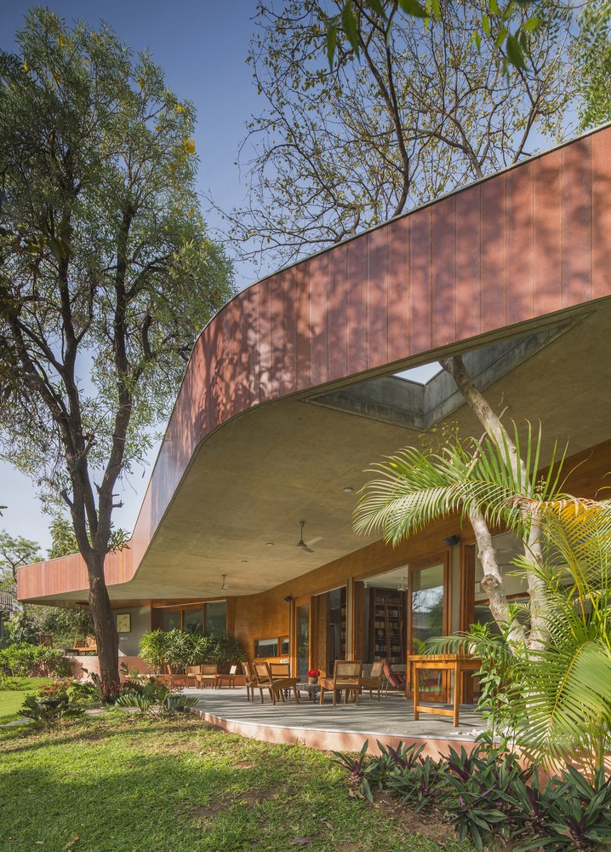
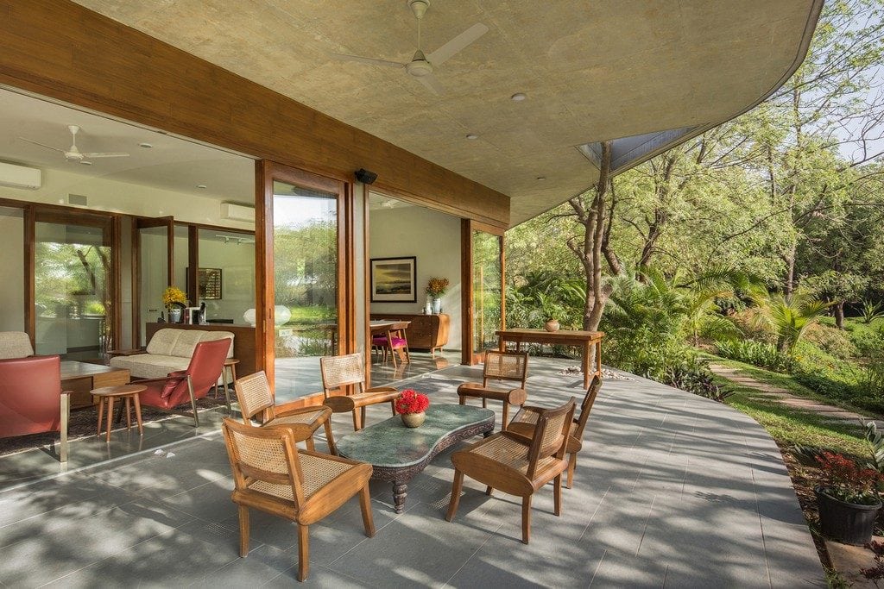
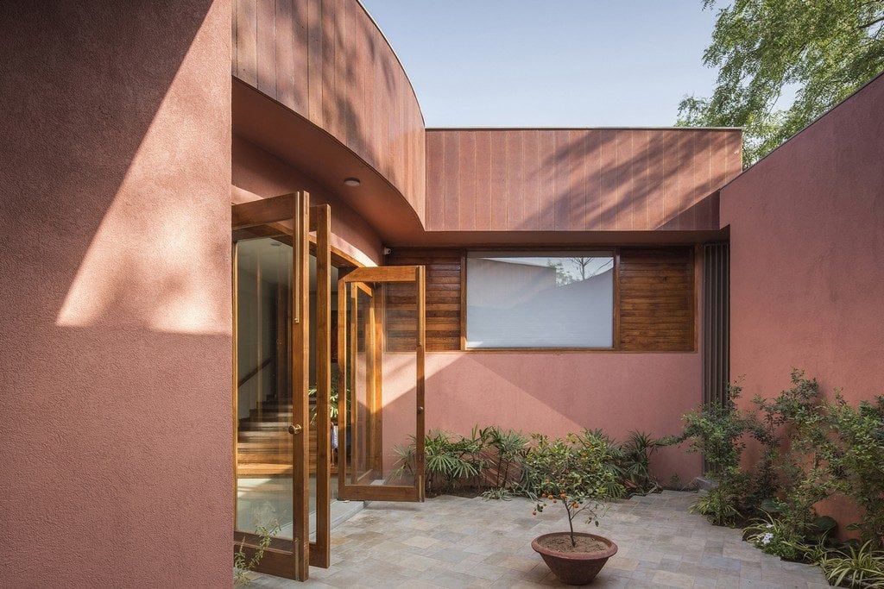

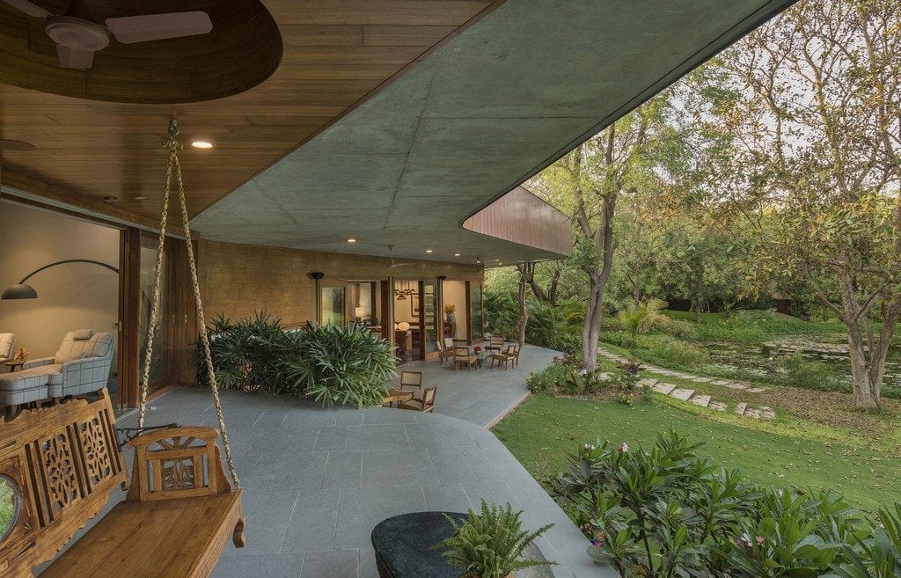
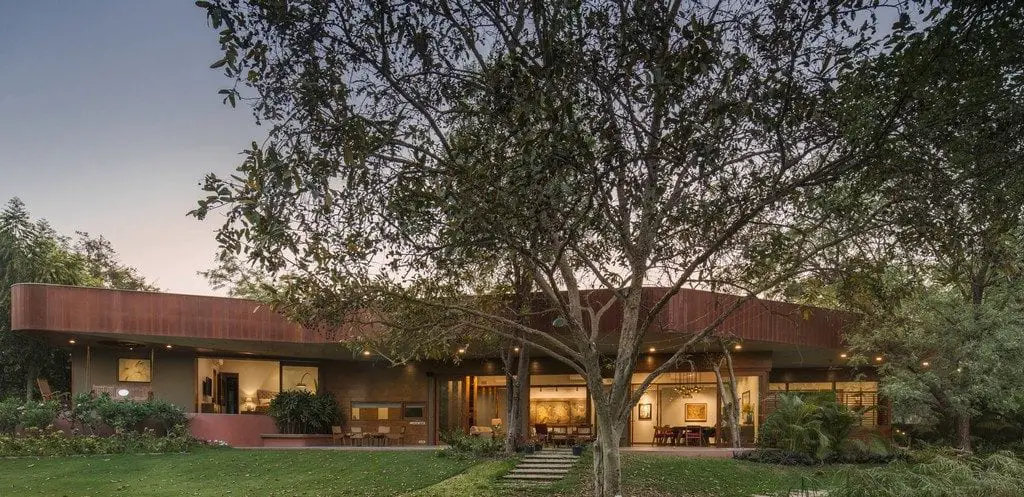
Interior Views:

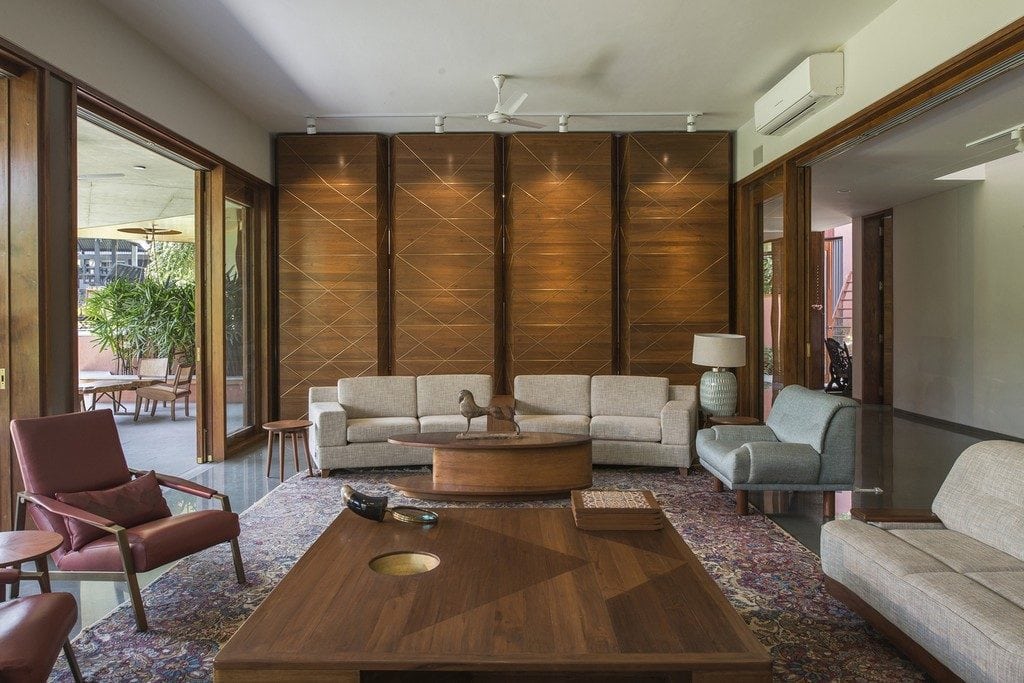
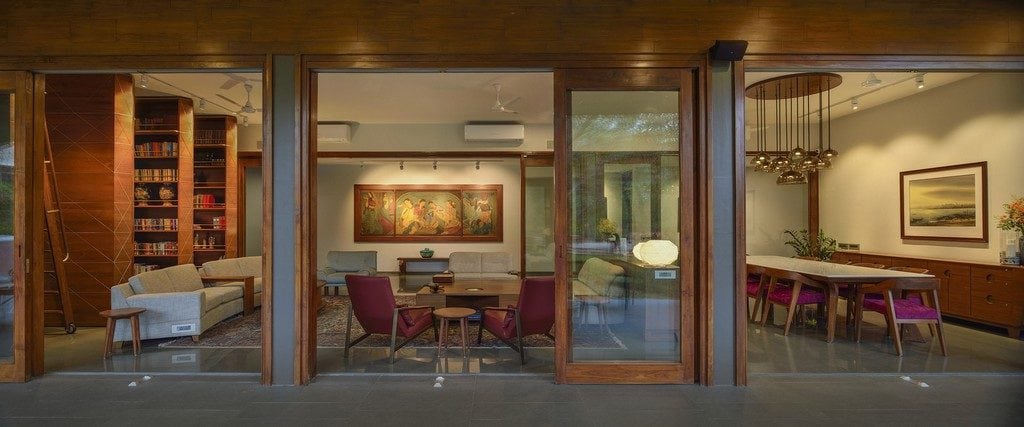

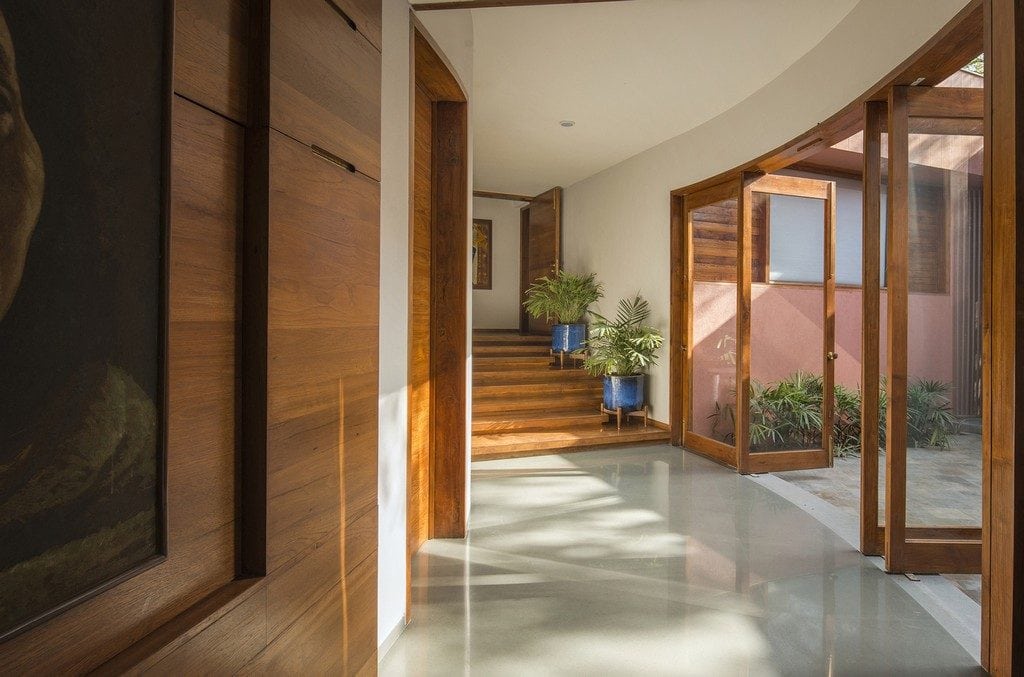
Drawing Views:
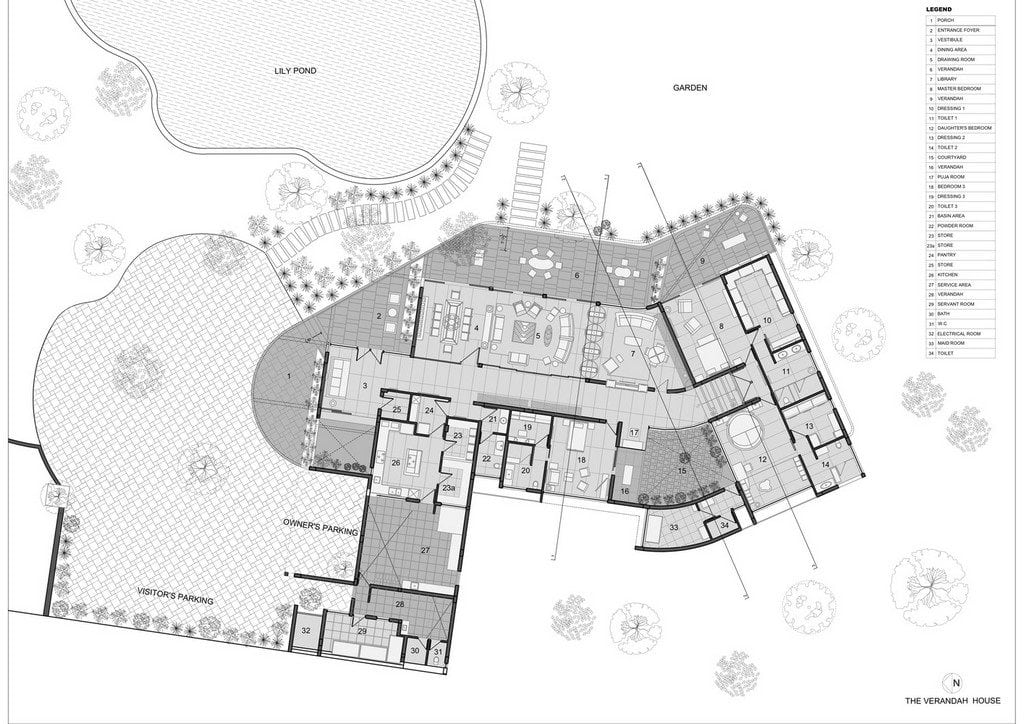
The House of Secret Gardens is another Indian house that you have to see.





