Post Contents
Brazil – 24 7 Arquitetura
Built Area: 450.00 m2
Year Built: 2018
Photographs: Adriano Pacelli
Casa Haras sits surrounded by lush nature in the heart of São Paulo, Brazil. The design implements a variety of sustainable solutions, minimizing construction footprint. It’s a house that, despite its size, shows respect and care for the environment.
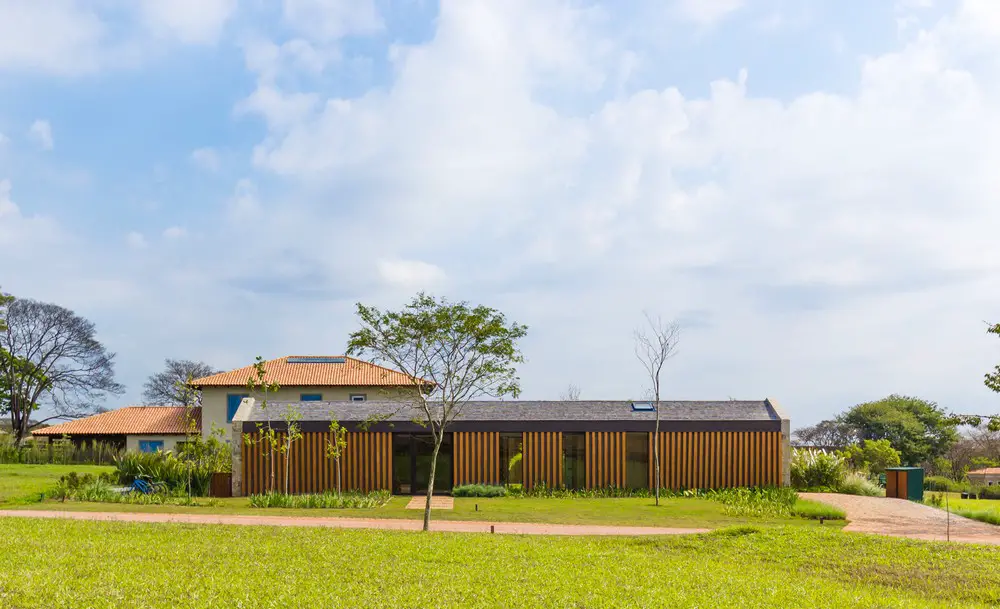
The area where the house is located is known for its strict building regulations. No house should have a flat or liveable roof. As a response, the architects designed a structure with a pitched roof, uncommon in Brazil’s architecture.
The house is divided into three volumes located on a single level. It forms an H-shaped floor plan. This design was used as a passive solution to ensure effective lighting as well as for cross-ventilation purposes.
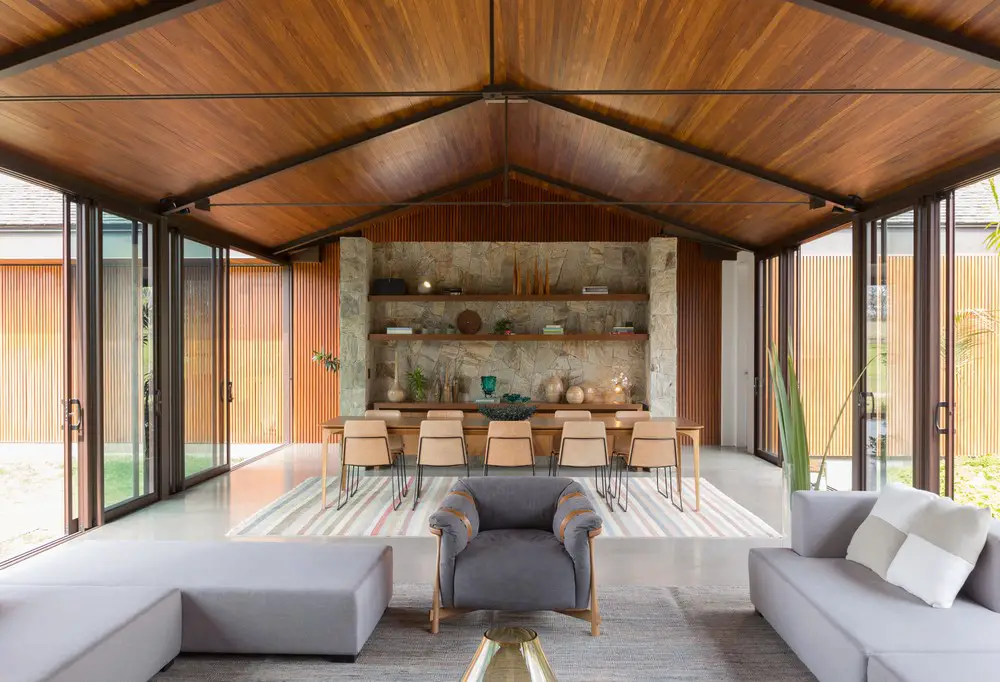
Local materials were used in the construction process – timber for the panels, window frames, and doors; stone for the walls. The gable roof is light and exudes simple volumetry. Overall, Casa Haras is looks pleasant and warm to the eyes. Indeed, it’s a sanctuary that invites one to rest, unwind, and recharge – a refuge that’s abundant in tranquillity and peace.
Notes from the Architect:
The busy day-to-day life in the big urban centers drives families to seek a haven for tranquility on weekends. Luckily, the land chosen within a farm in the interior of São Paulo, concentrated a number of positive aspects for the design of the project: views, large plot, solar orientation, generous setbacks, high soil permeability, absence of currency walls, but a requirement in the regulation of condominium works, in relation to the coverage of the houses caught the customers by surprise.
The references of the couple who had just vacationed in a winery of contemporary architecture and influenced by one of our newly published projects at the time, searched for a house with volumetry that hid the roofs, but the regulation of the condominium did not allow the use of slabs flat, also inlaid roof. It would be our first house with apparent roofs. The required needs program and the size of the plot had the exact proportion for what we believed to be ideal for a single-storey house with plenty of open space for outside living, and so we did.
Casa Haras comes from a pavilion installation consisting of 3 volumes: two parallels, with NE-OS orientation and a third perpendicular connecting with NO-SE orientation, as an “H”. The idea was based on the desire to have the central leisure area to the other spaces of the house, and with the proposed implantation, we were able to create two outdoor living areas: one main with a deck and a swimming pool, and another with a spa, water and a floor fire which, although separated by the perpendicular volume, are visually connected by the transparency of the sliding glass doors.
The pavilion of the main facade receives basically the distribution of the service area + garage, and is also where the social access of the house happens. A glass door on the main facade reveals the entrance hall of the villa and no other environment, only a stone wall in the background and wooden panels on the sides, which conceal a cellar and a headgear environment for visitors. The central pavilion, glazed on both sides, concentrates an extensive social area with dining room and a large living room with fireplace, providing a feeling of full insertion to the leisure set of the house. Already the third pavilion concentrates the most intimate wing with 4 suites and a tv room. The external balcony, common to all rooms, allows a more direct circulation to the rooms of the house,
The flat distribution of the house program gives all the environments a sense of continuity beyond the limit built, since all have direct visual relation through glazed sliding doors with more than 1150 m² of free land discounted from the built area of the house. The high level of permeability of the soil, in the order of 60%, guaranteed a generous area for the landscaping that embraces the house by the front, side and back indents, and advance through the deconstructed central core. The simple volumetry and purity of the gable roof in all 3 blocks of the house was strengthened by the decision to bury the volume of the water box underneath the pool deck. This intention ended up contributing in a significant way with the harmony of the whole and with the desired aspect of country house,
Sustainability
Our goal is always to make the set of decisions taken in the design phase help to reach the thermal comfort zone (between 19 and 23 degrees) inside the building, without the use of mechanical and / or artificial devices. We believe that most of the sustainability in a building is related to the correct architectural design, aiming to answer a series of questions like the ones seen in this project:
- A) Implementation of the building in relation to the shape and layout in relation to the sun: the pavilions are oriented to NE – SO and NO – SE, minimizing heat gains in the summer.
- B) Orientation of the glass: when kept closed can accumulate heat passively and when open, allow cross ventilation to expel heat. Most of the other windows have wooden panels that control the desired level of sun exposure and, in the central part of the pavilion, they can reject part of the heat through the sunscreen films.
- C) Shading systems: all glass sliding doors of the two NE – OS pavilions have slatted wooden panels with separate openings in front of them, which work in a way to filter most of the solar radiation on the facades.
- D) Optimization of natural resources in order to achieve relevant levels of natural lighting and ventilation: all dwelling environments have cross ventilation and natural daylight, minimizing the need for energy consumption for cooling and lighting.
- E) The envelopes are made of ceramic blocks, sometimes plastered, sometimes covered with natural stone, which guarantees a longer thermal delay. However, in social environments, the use of a lot of glass in the sliding doors is more susceptible to the heat gains, but they work with cross ventilation throughout its length, and must be kept open in the summer and closed during the winter for passive heating of the temperature internal.
- F) The large volume of pool water in the central core of the house on one side and the water mirror on the other side allow evaporative cooling, helping to reduce the temperature inside the spaces, while increasing the relative humidity of the air in the driest and hottest months.
- G) The Mixed Metal and Concrete Construction System with ceramic block closure allowed the house structure to be assembled faster and without material waste due to the higher level of industrialization of part of the components of the house.
These strategies represent the most inexpensive actions and have the greatest impact in increasing the level of sustainability of the building.
Materials and technologies
In a second moment after facing the design decisions, we discussed the technologies that can be incorporated into the project. These involve investments with payback in the medium and long term and can be incorporated into the building in order to increase the level of sustainability of the project (solar heating, photovoltaic solar energy, cisterns for reuse of rainwater, sewage treatment plant, etc.).
As it is a cottage with limited use only on weekends, we understand that much of the technology would have a much lower impact on the level of sustainability of the project while at the same time greatly increasing the cost of construction. The design of the villa makes use of few distinct elements, but mostly natural materials such as wood and stone.
Coating materials
Cumaru wood lining
Glued laminated pine from the facade
Natural stone as a coating of external and internal walls, in addition to the shims
Wooden roof Itaúba
Technologies
ETE: The house has a private sewage treatment plant that allows the removal of organic matter present in the sewage (BOD) from 90 to 96%, transforming into treated and disinfected water.
Cistern: The reuse of rainwater is done through a cistern that collects rainwater and returns to the garden through the automated irrigation system.
Mixed Construction System: The house is a mix of concrete structure and metal structure in the pillars, beams and roof structure, increasing the degree of industrialization.
Roof window: Wooden windows are found on the roofs, giving lighting and ventilation to all bathrooms and toilets in the house.
The house has abundant natural lighting and ventilation and encourages the conviviality among the residents. The correct use and operation of the systems by the user must go together, otherwise it will not advance much.
Landscaping
The landscaping of the Haras house plays a fundamental role, both in the setting of external spaces and in ensuring privacy in the living areas. Plants create the setting in virtually every room of the house that is closely linked to the gardens.
The main focus in the choice of species was to respect the native vegetation of the site, cerrado biome and Atlantic forest, both to create a more natural and bare environment, as well as to the issue of climate adaptation and interaction with the environment, providing food and shelter for the birdlife.
The garden includes endangered plant species, such as the juçara palm (Euterpe edu- lis) and some rare plants, such as the sweet Angelim (Andira fraxinifolia) and Ipê Verde (Cybistax antisyphilitica), as well as Brazilian fruit trees such as Jabuti- caba (Plinia caulifora), Cambuci (Campomanesia phae) and Grumixama (Eugenia brasiliensis).
The beds are full of forrations and shrubs with flowering at different times of the year and also aromatic plants.
One of the premises was to create an environment in equilibrium, which requires less maintenance interference and with automated irrigation supplied by a cistern that collects rainwater.
The garden of Casa Haras, therefore, is not only decorative, for contemplation of the ores and colors. It must be felt through the scents and shadows of the trees, and tasted by picking the fruit straight from the feet, providing an interaction with people as well as interacting with the architecture.
Click on any image to start lightbox display. Use your Esc key to close the lightbox. You can also view the images as a slideshow if you prefer.
Exterior Views:
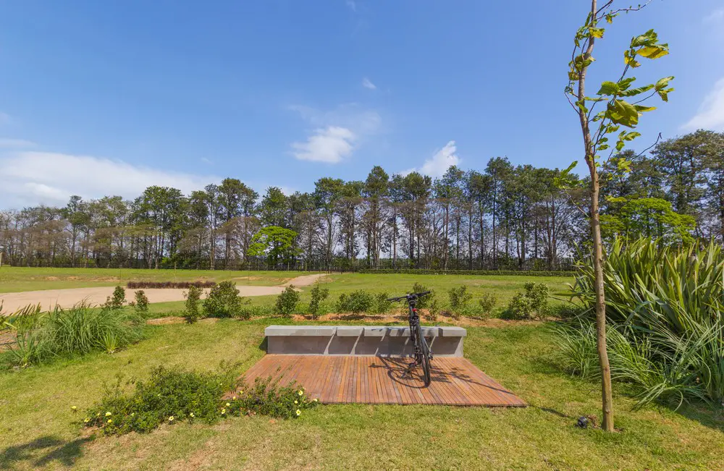
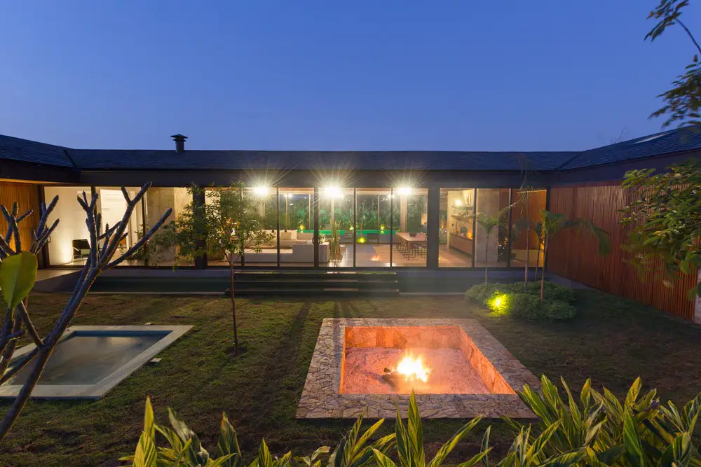
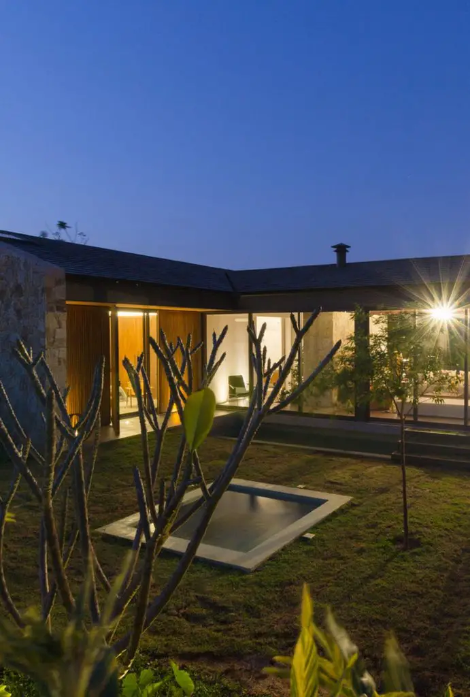
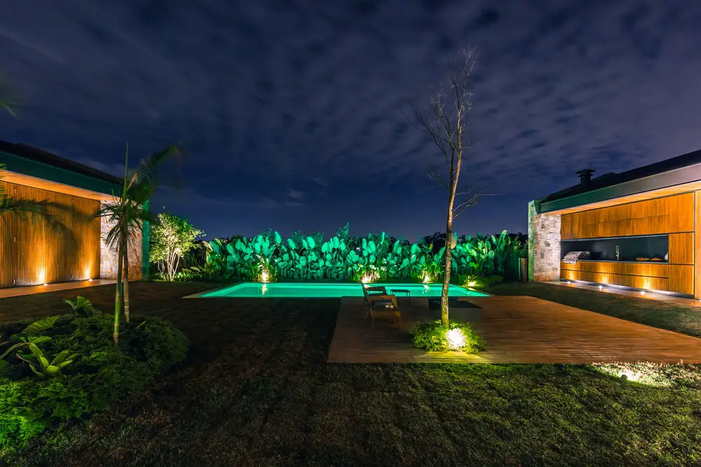
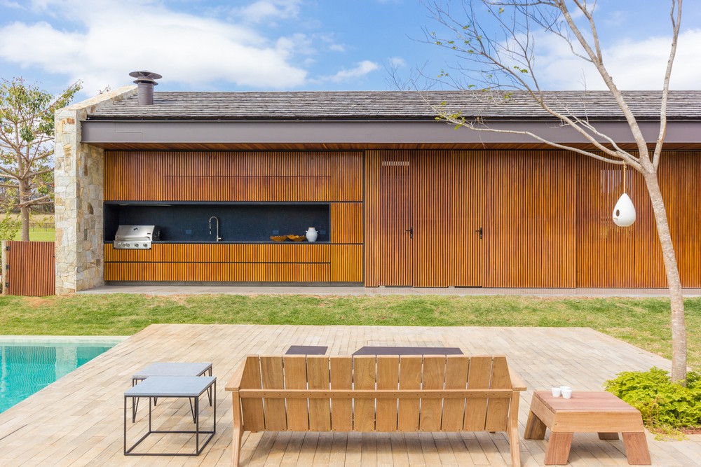
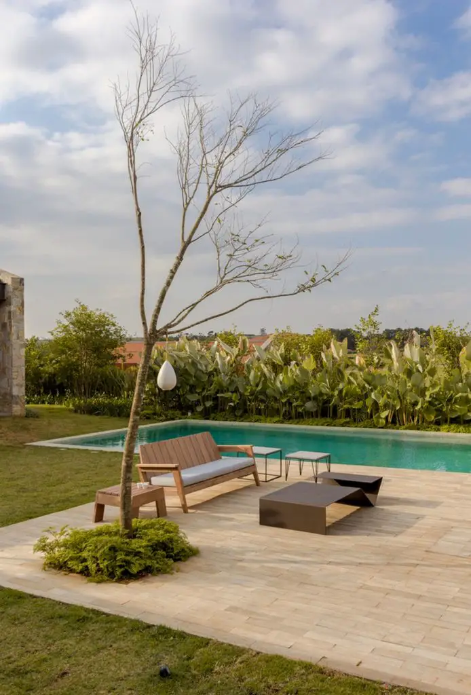
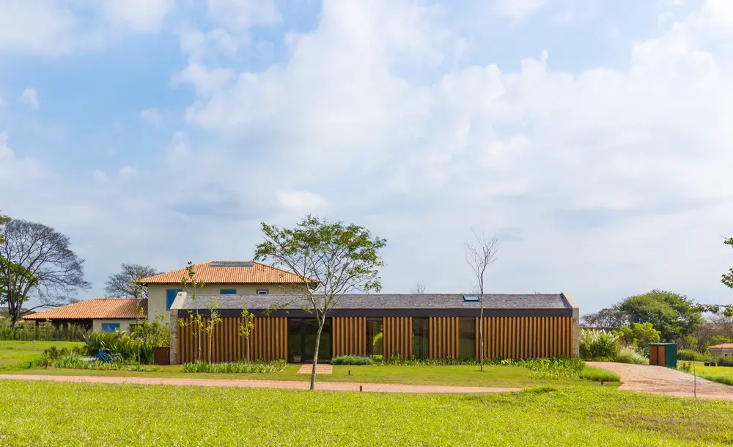

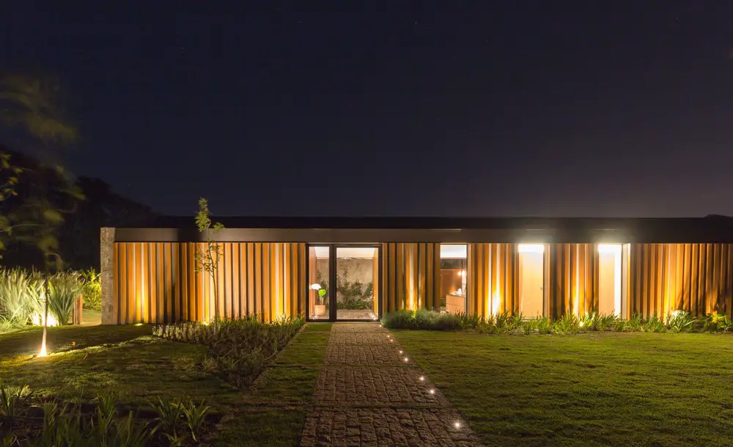
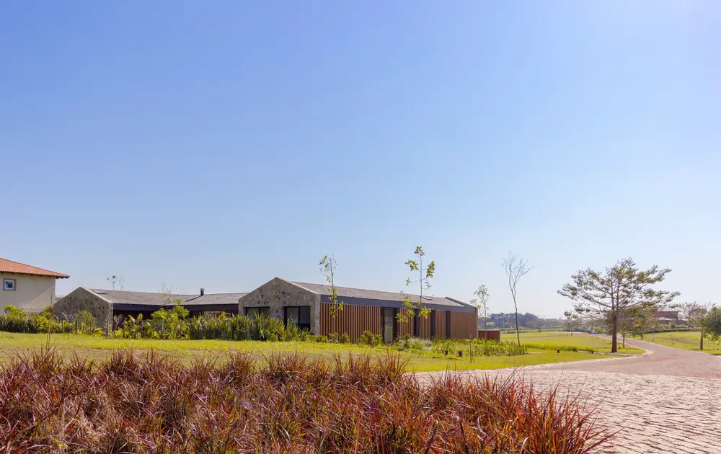
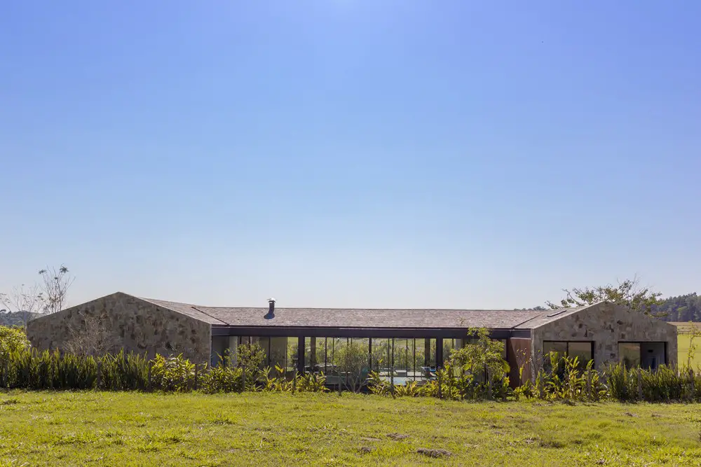
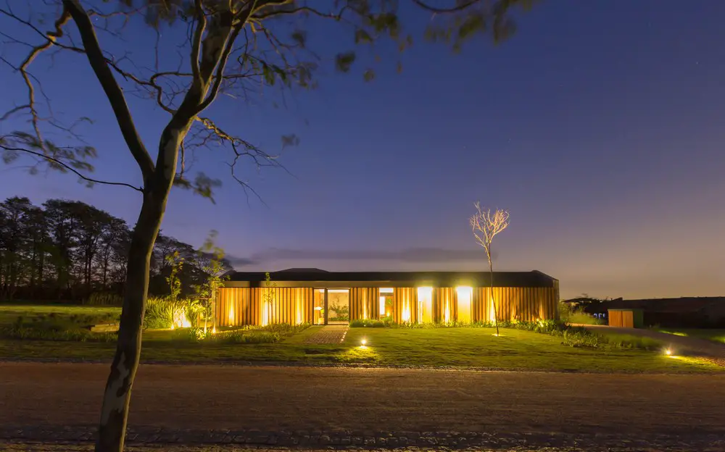
Interior Views:
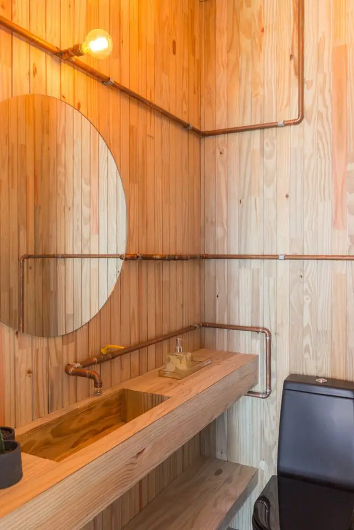
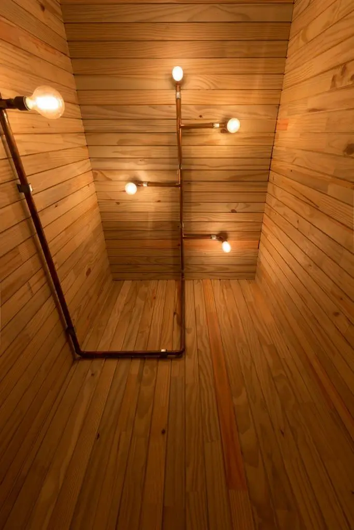
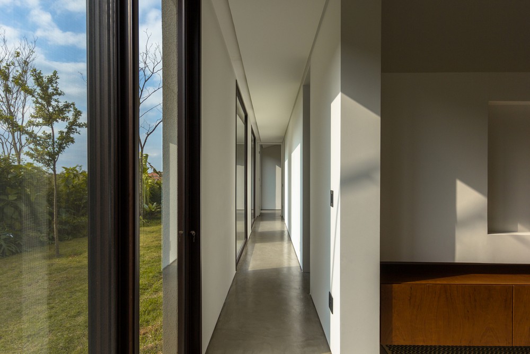

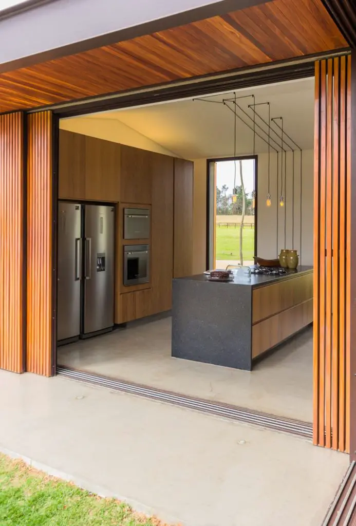
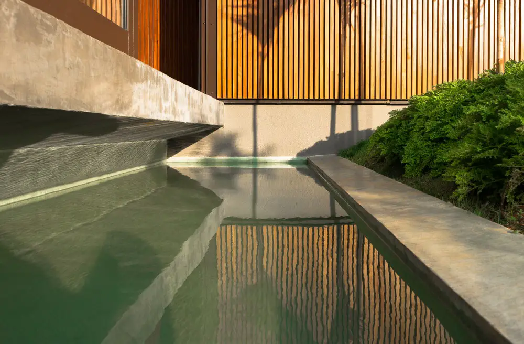
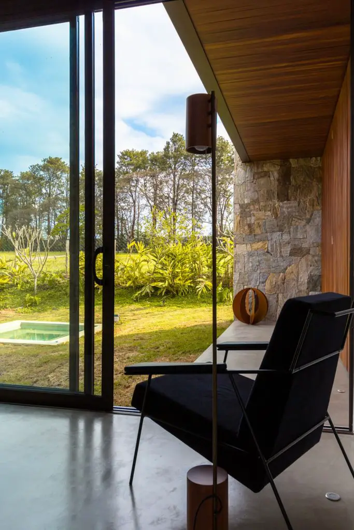
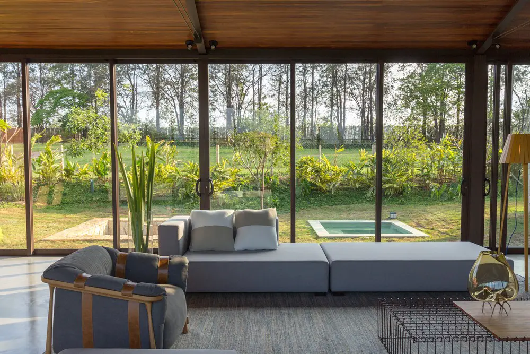
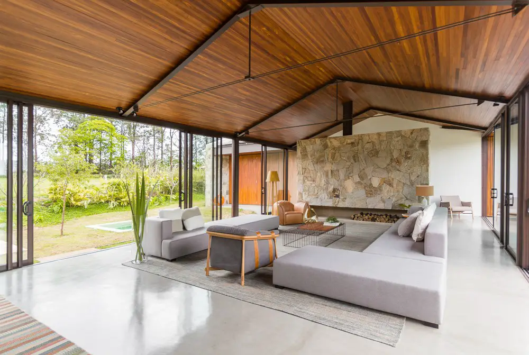
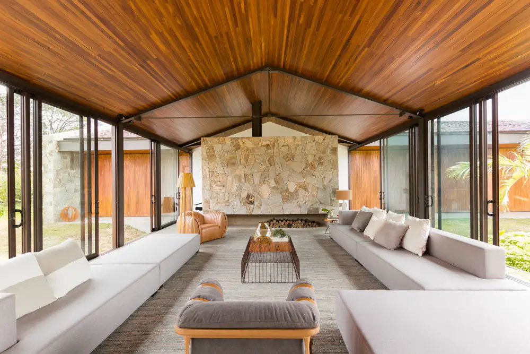
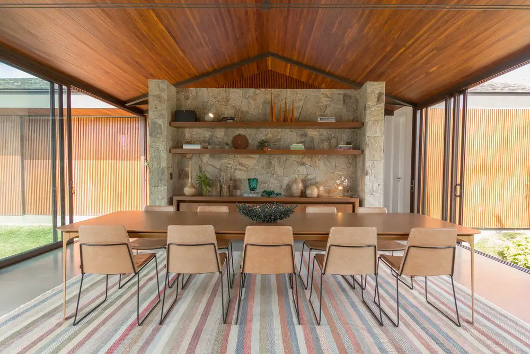

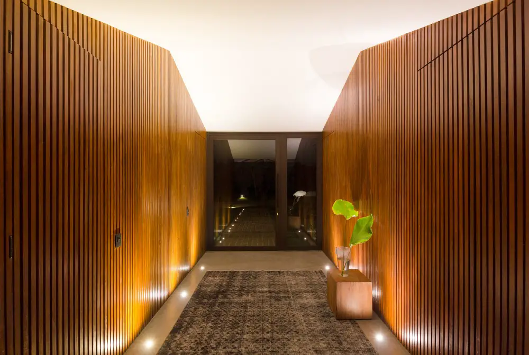
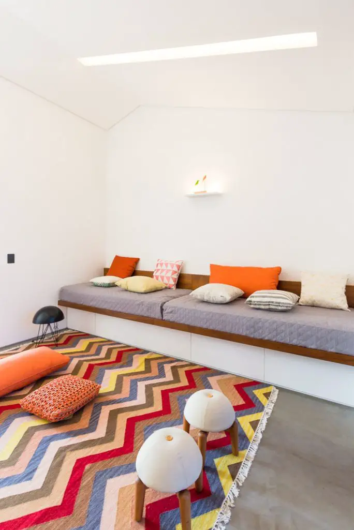
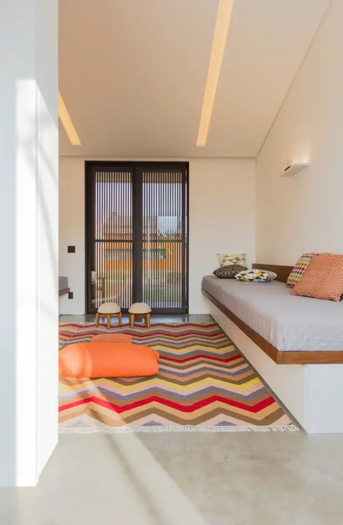
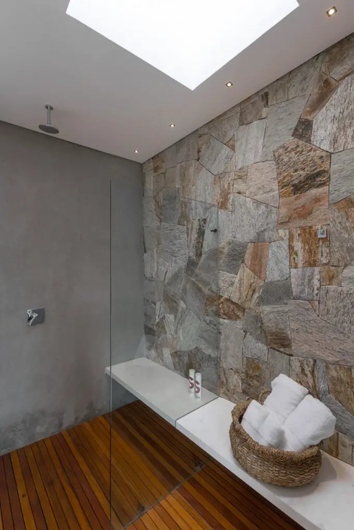
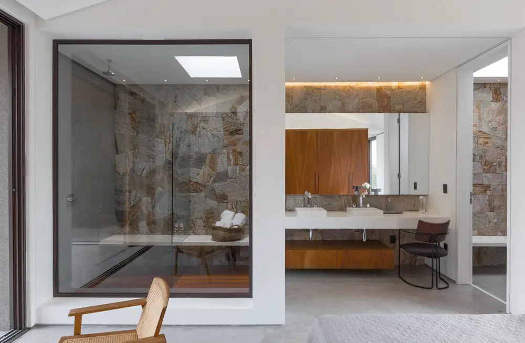
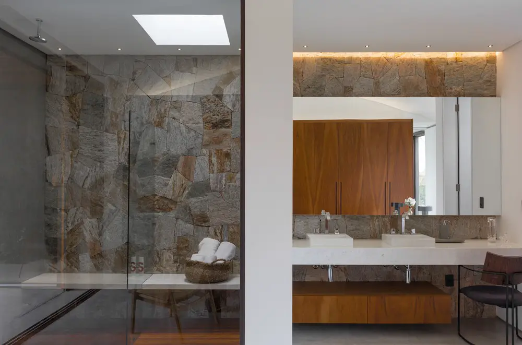
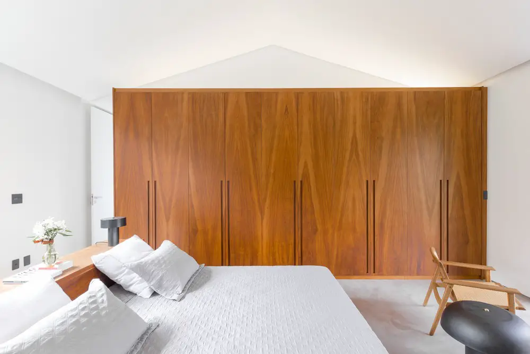
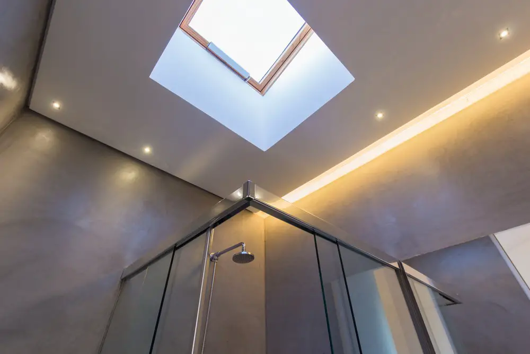
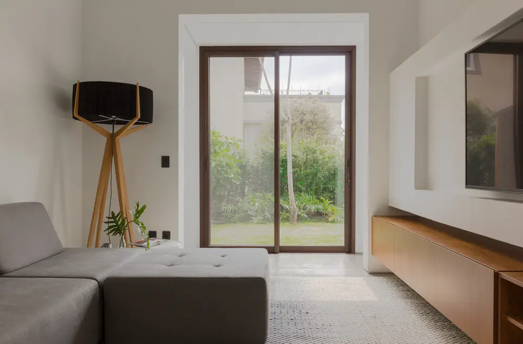
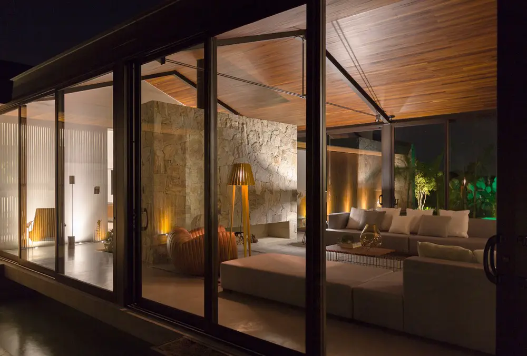
Drawing Views:
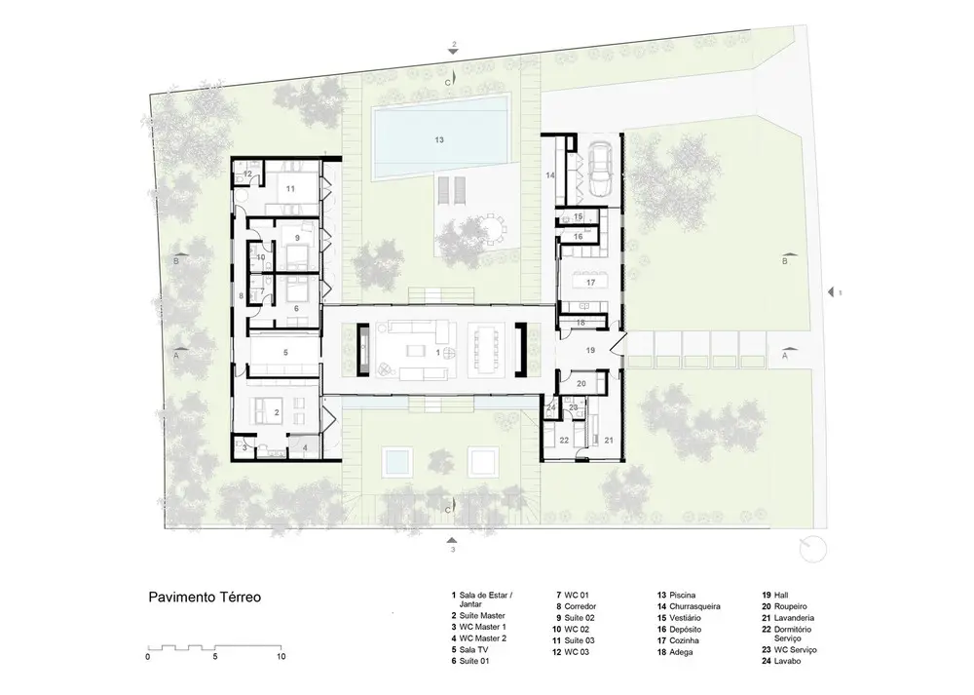
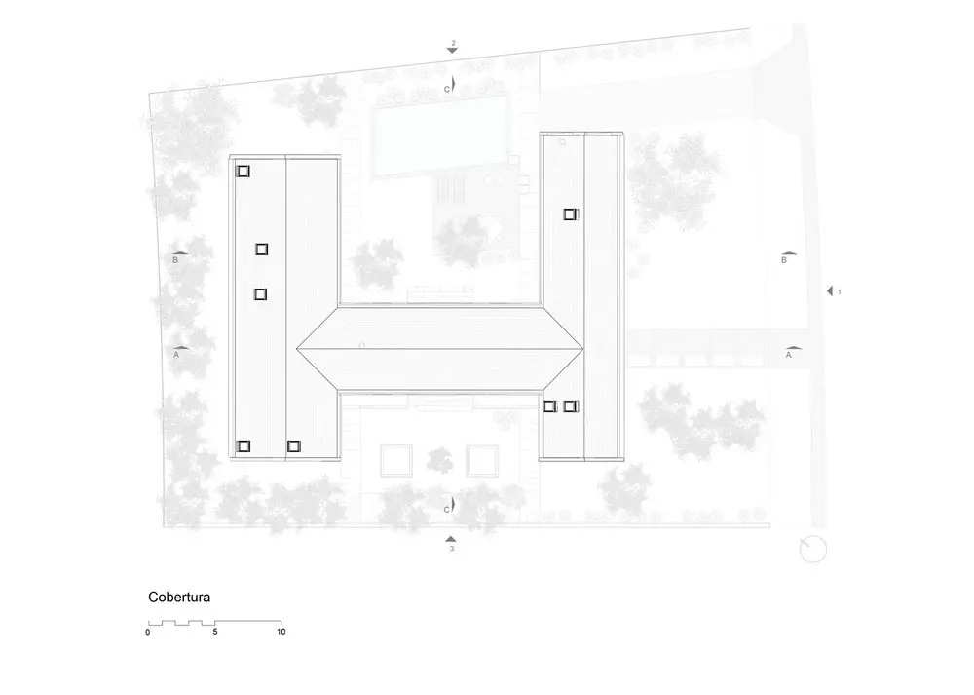
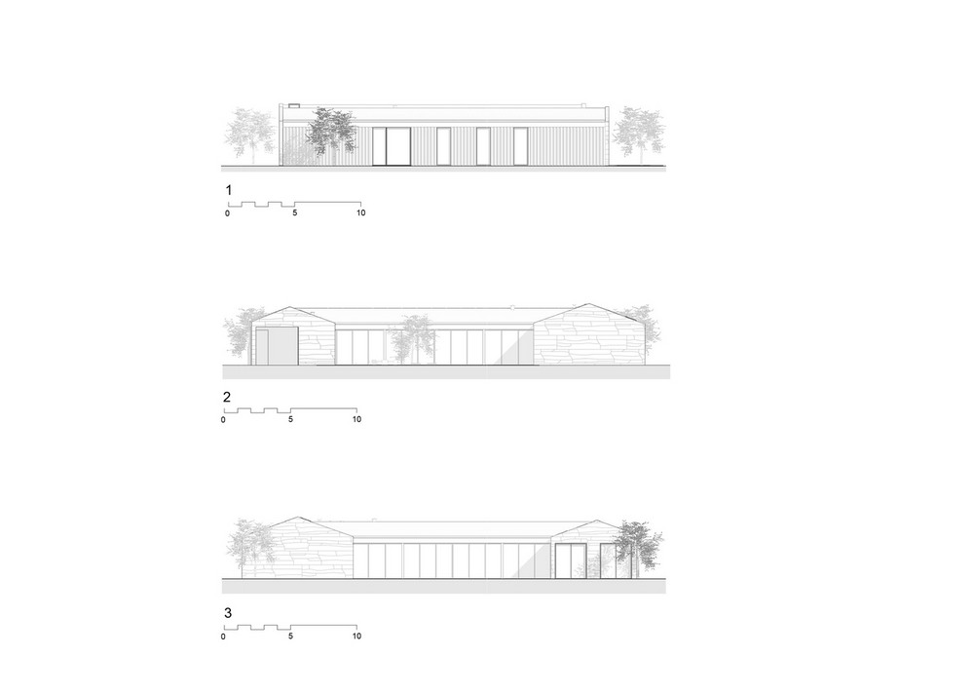
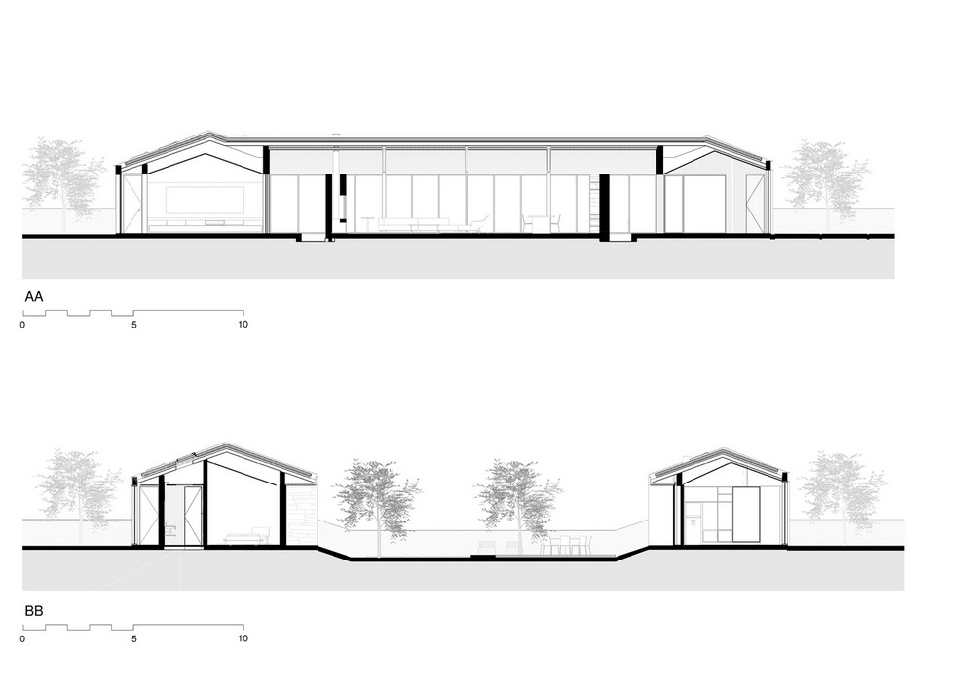
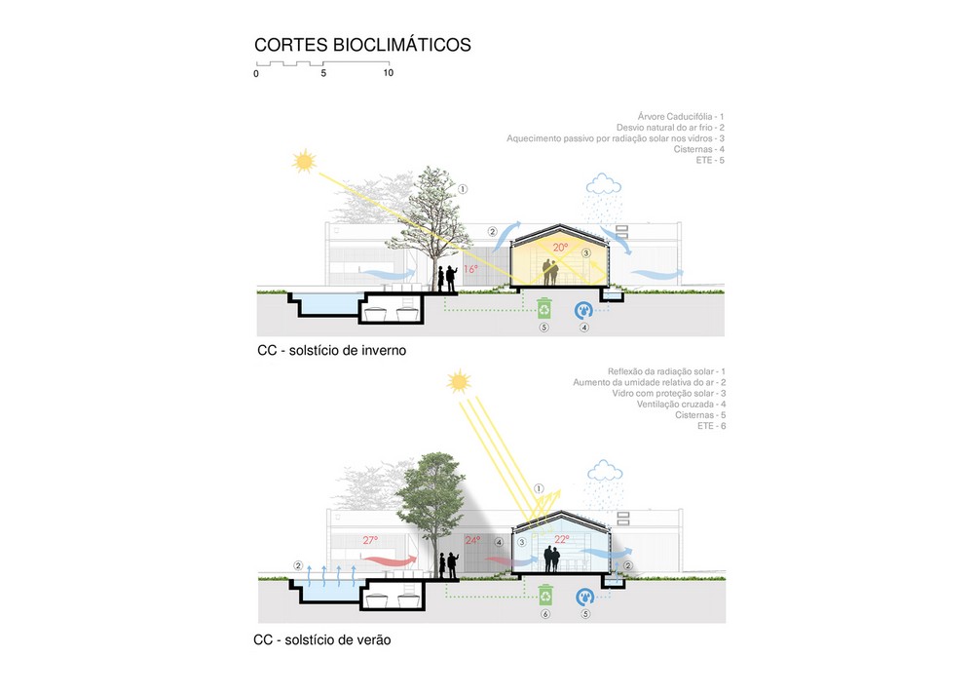
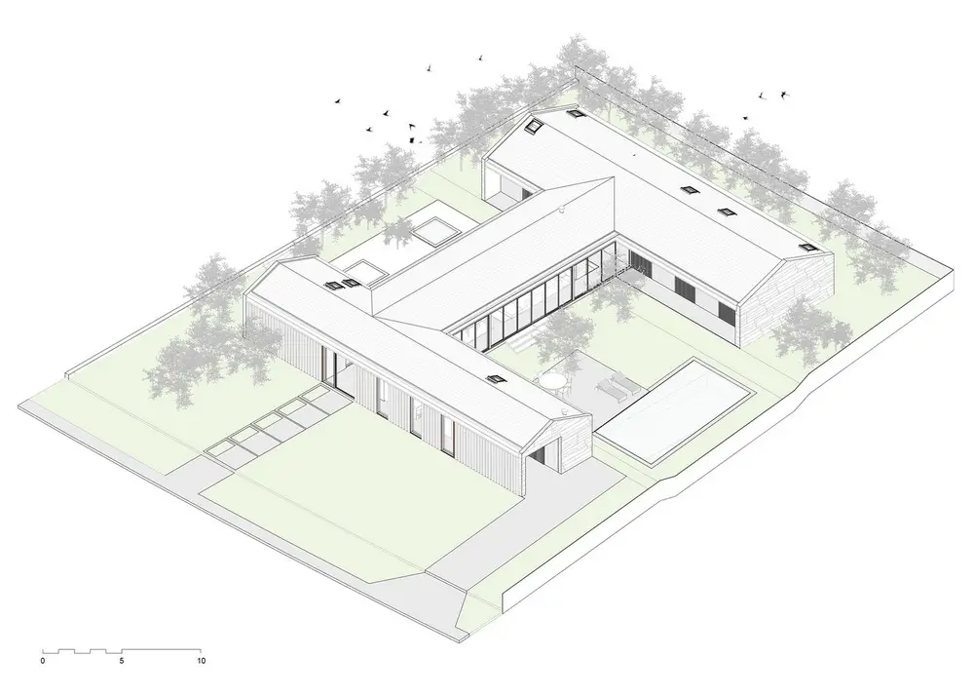
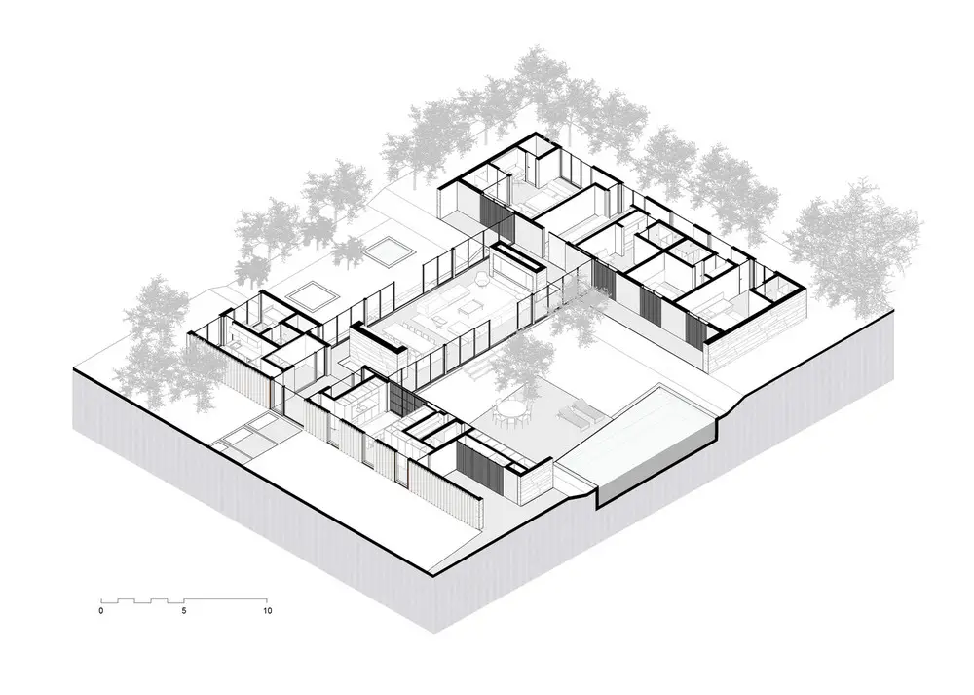
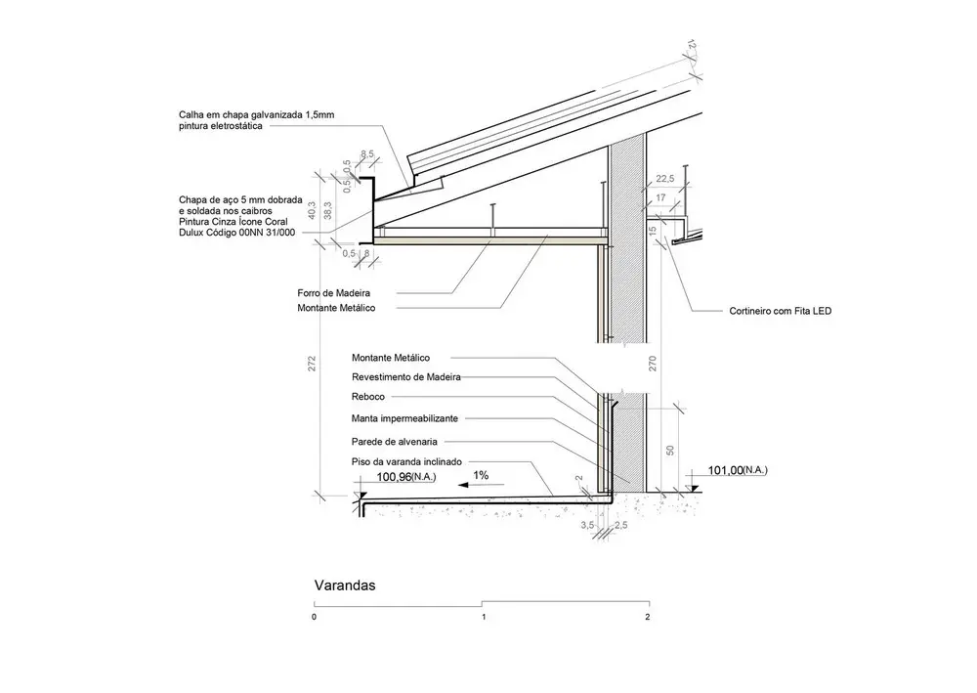
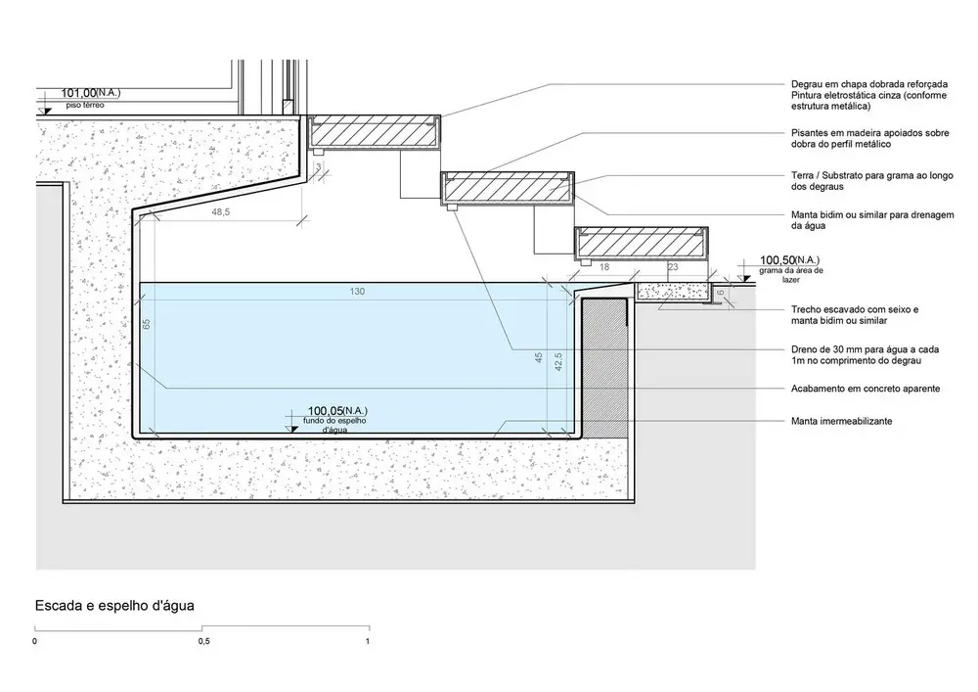
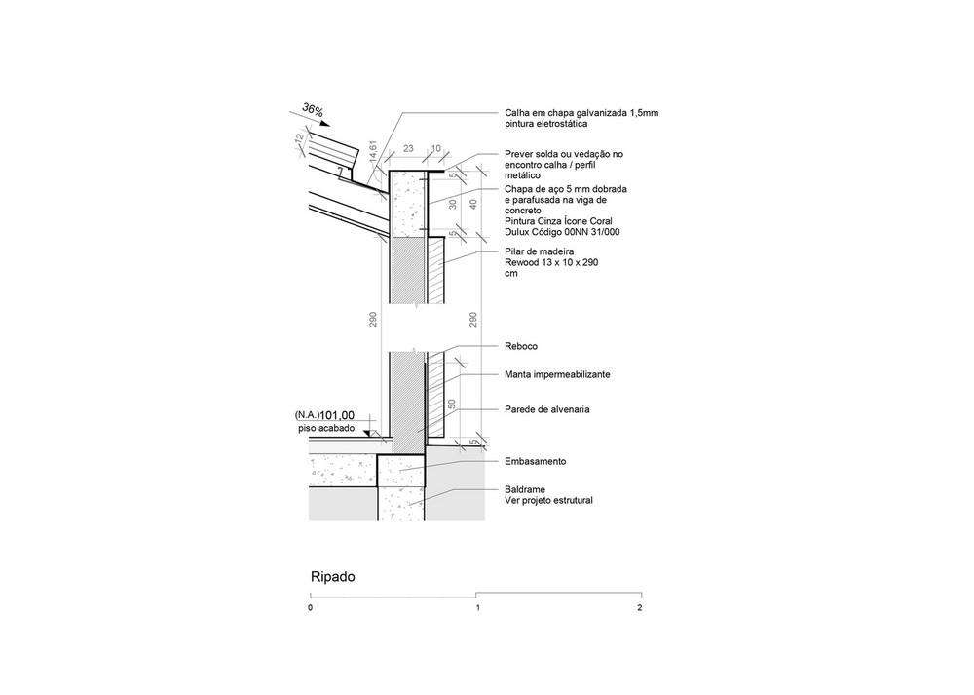
Another house from the same country is Marquise House…






