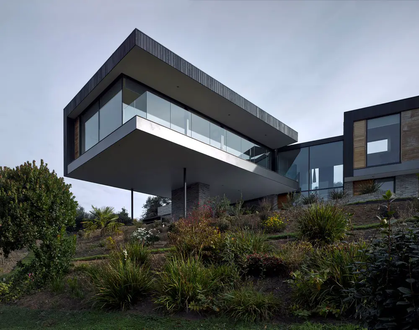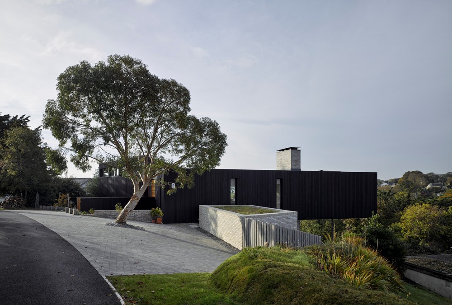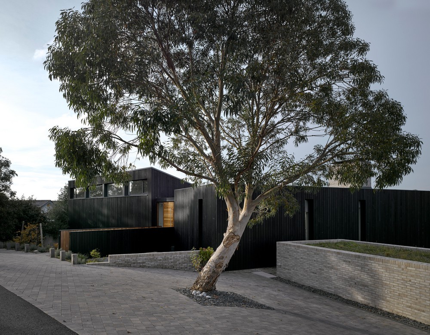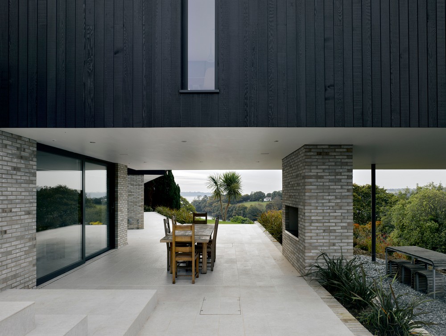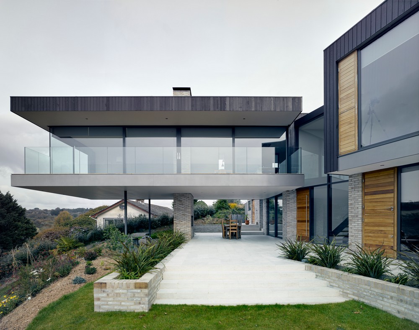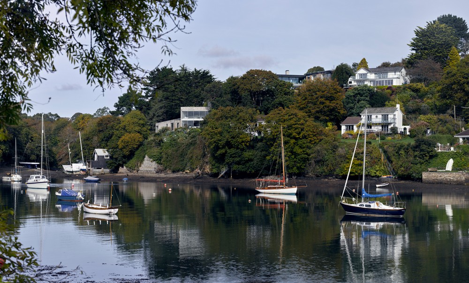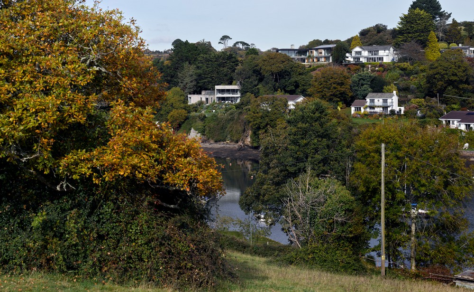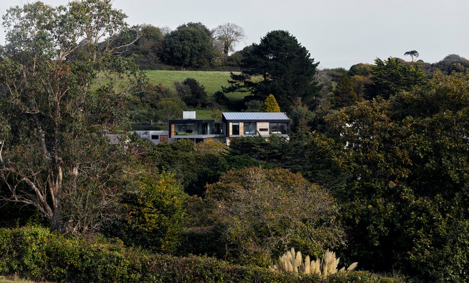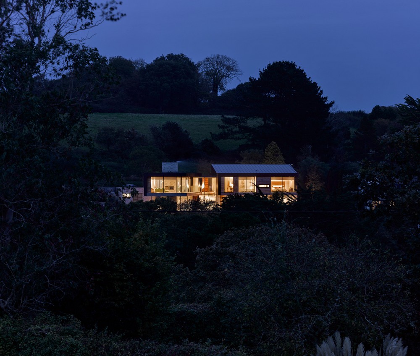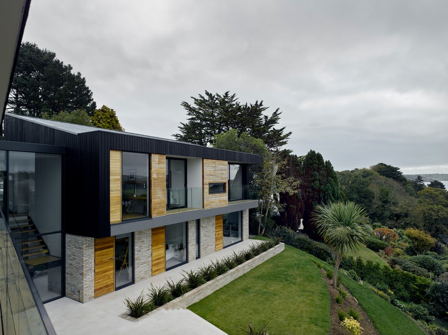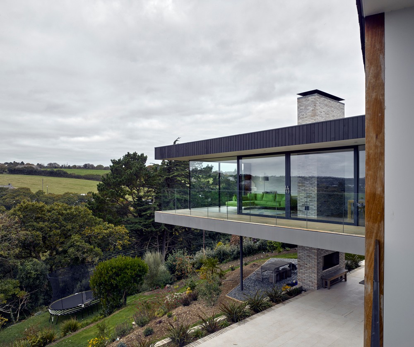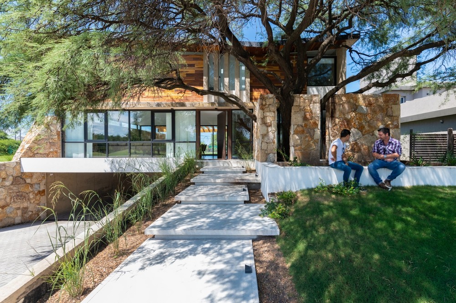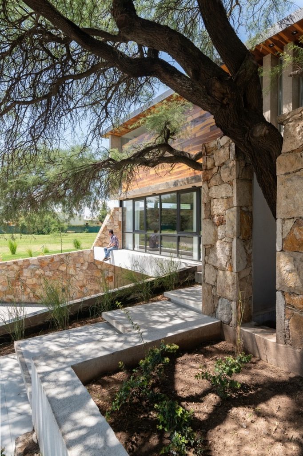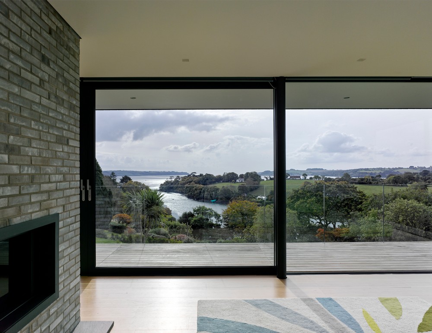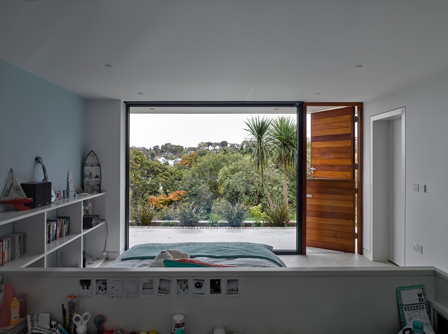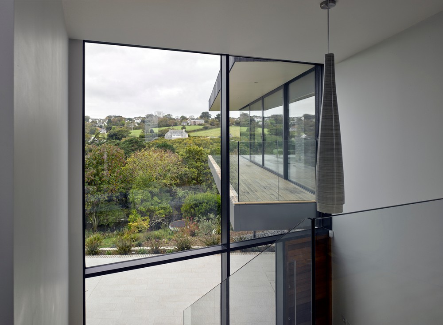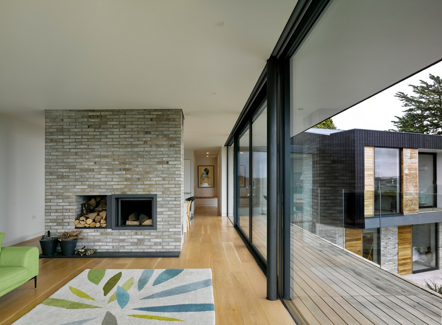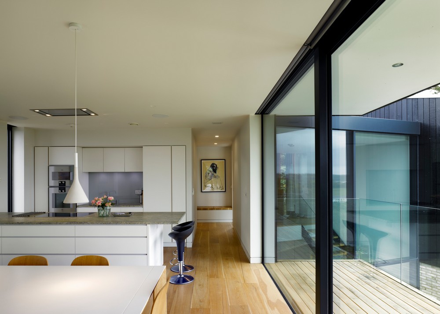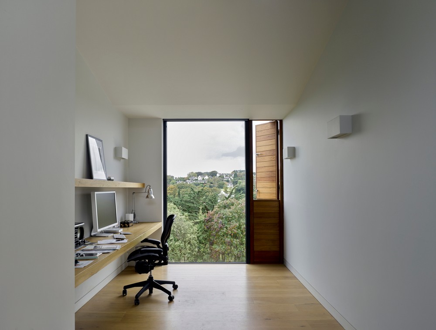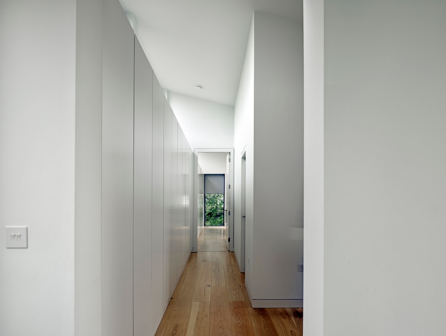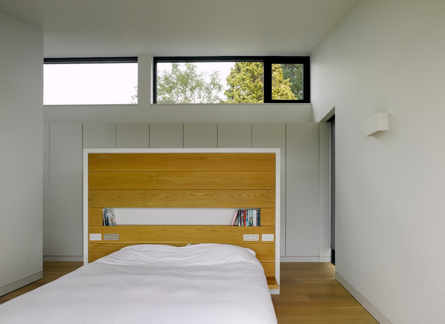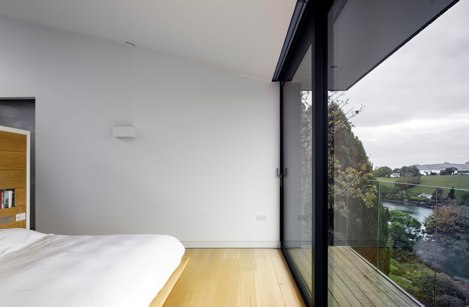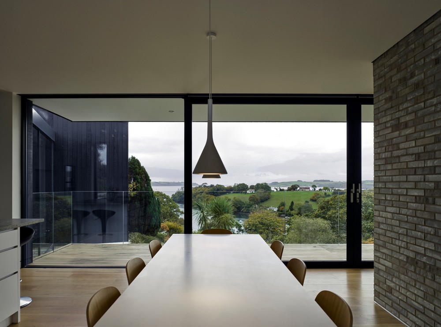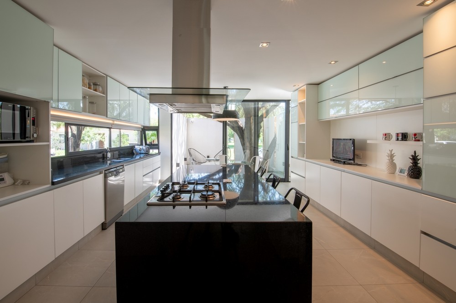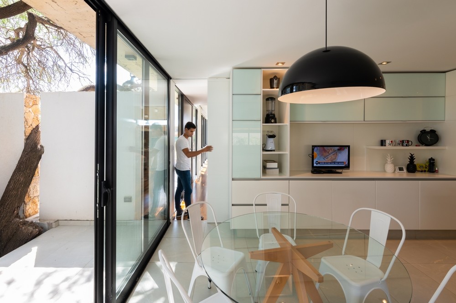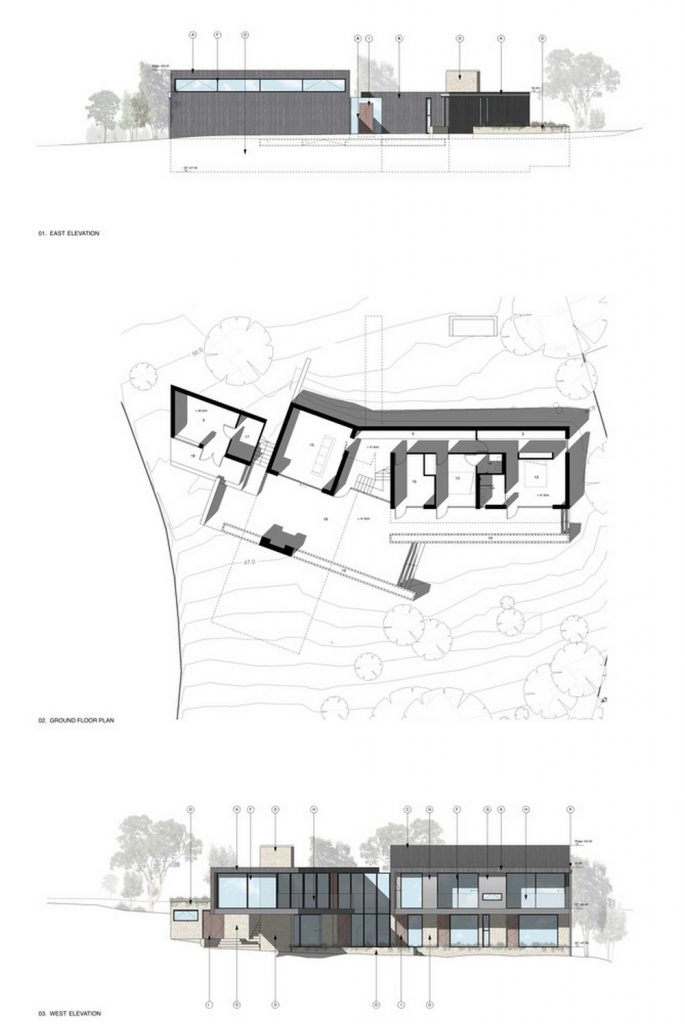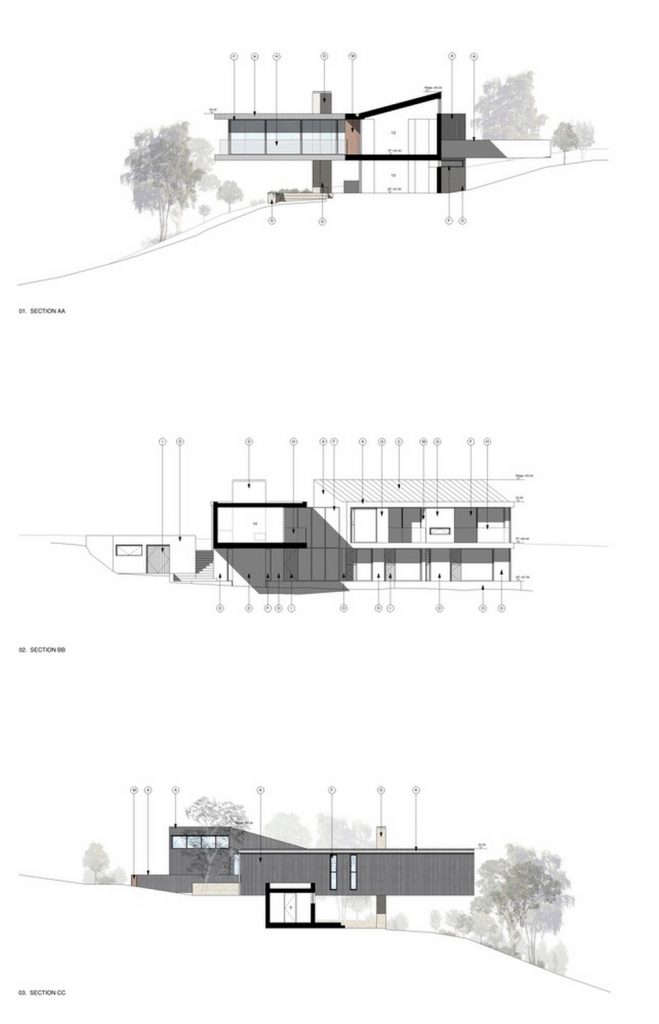Post Contents
Feock, United Kingdom – John Pardey Architects
Built Area: 282.0 m2
Year Built: 2015
Photographs: James Morris
Owers House is a two-storey residential structure in Feock, Cornwall. One would have to pass through a narrow and steep approach road to reach the house. The house stands in the middle of nature, with stunning views of the Fal Estuary. As such, the architects planned a bold design that will fully take advantage of the breath-taking scenery.

The exterior part of the house that faces the street appears to be modest – just a single-storey building. Closer look reveals that it is, in fact, the second floor of the house. It sits on a brick base, juts out of a cliff, and is clad in blue-black timber.
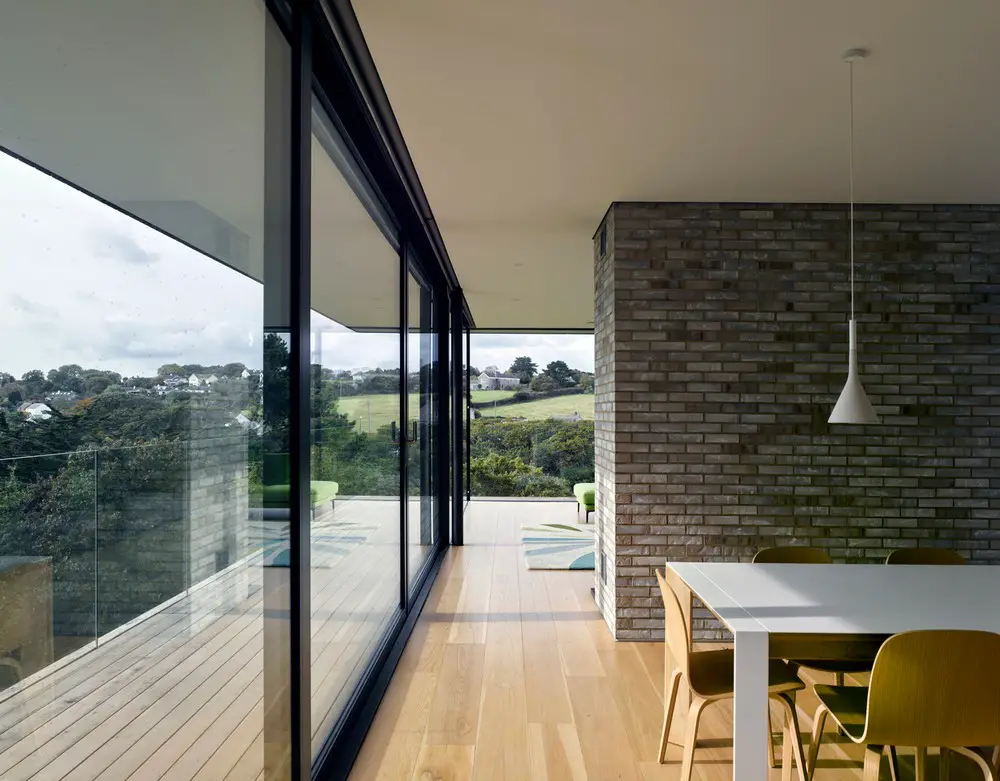
Inside, the house features double height walls, fully glazed. Entering the house is an experience in itself as one becomes automatically drawn to the stunning outdoor views. The main living area feels like a walk over a garden – truly a standout moment.
Notes from the Architect:
Sitting on the banks of the Fal Estuary, the site faces west with views south towards the sea. Immediately below the site lies the Grade II listed house ‘Creek Vean’ designed by Norman Foster and Richard Rogers, then practicing as ‘Team 4’. Built in 1966 it is perhaps the finest house built in the 1960s in England. The presence of such an important modernist house immediately below the site sets a very high standard indeed.
The design takes a cue from Creek Vean in splitting the house into two distinct elements – a bedroom/study wing that sits along the contours, and a living wing that runs against the slope. A bridge provides access into glazed hallway between these two forms. The living room wing projects out into the site in a dramatic cantilever above the dropping site – so that the living room gains fabulous views out across the estuary.
Click on any image to start lightbox display. Use your Esc key to close the lightbox. You can also view the images as a slideshow if you prefer.
Exterior Views:
Interior Views:
Drawing Views:
If you liked this house, then you’re also sure to like Rimrock…

