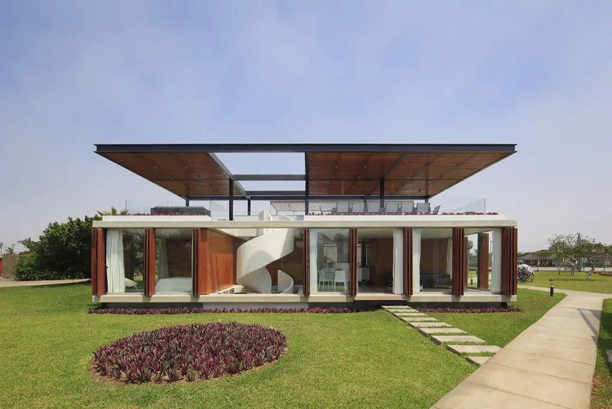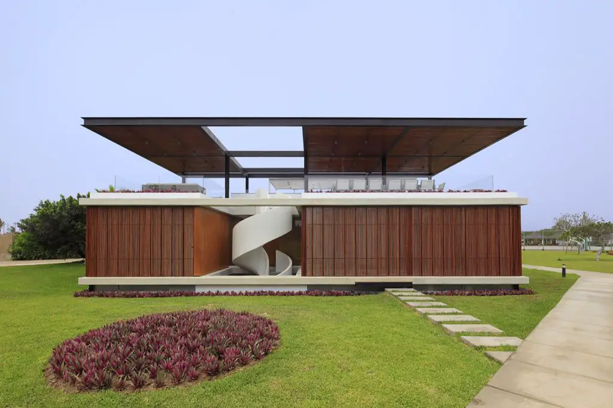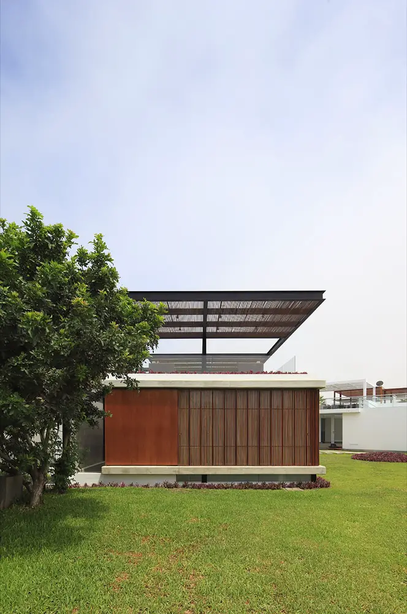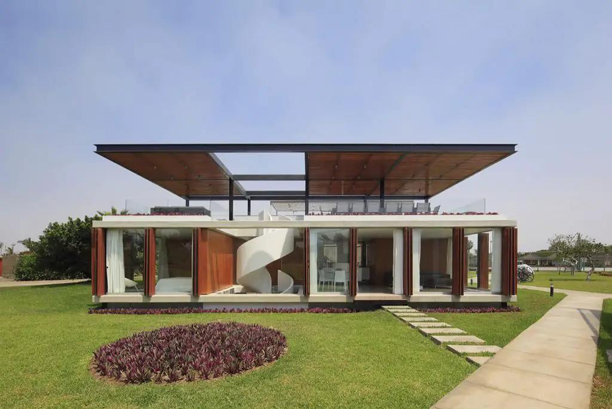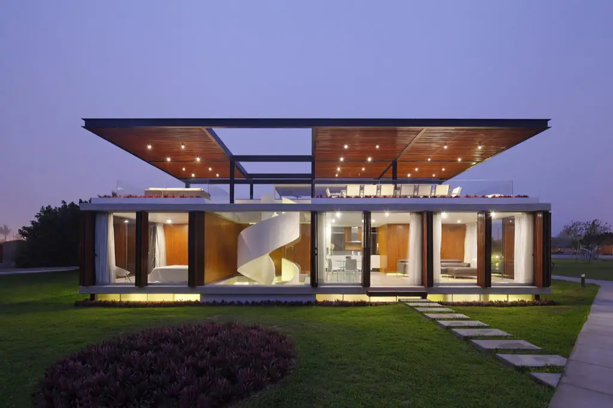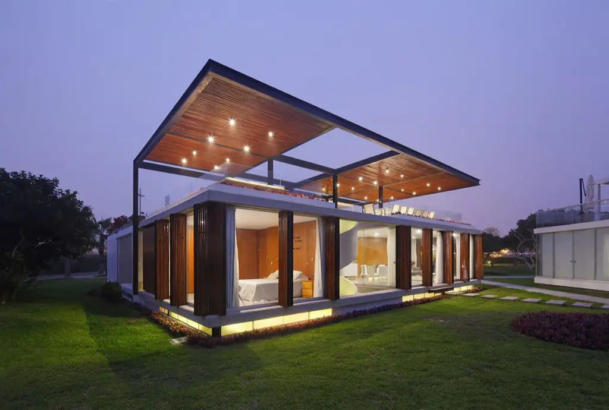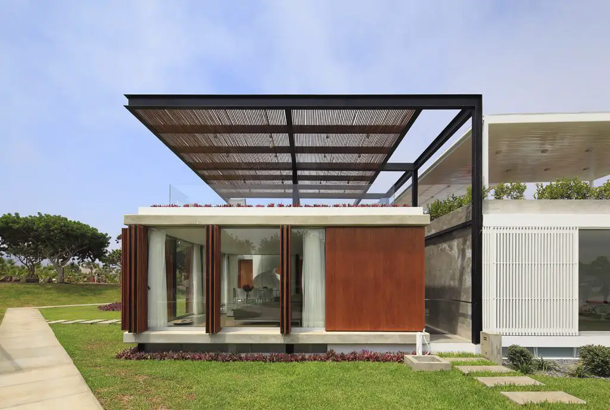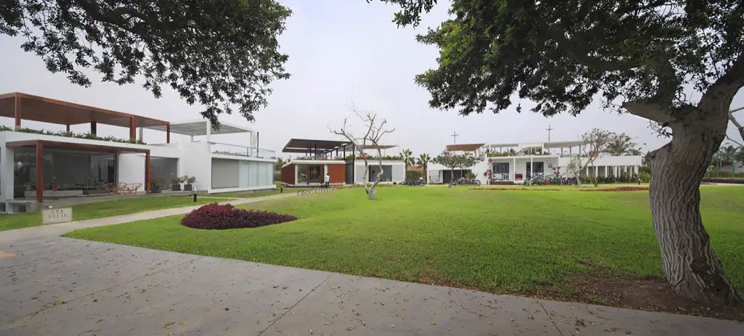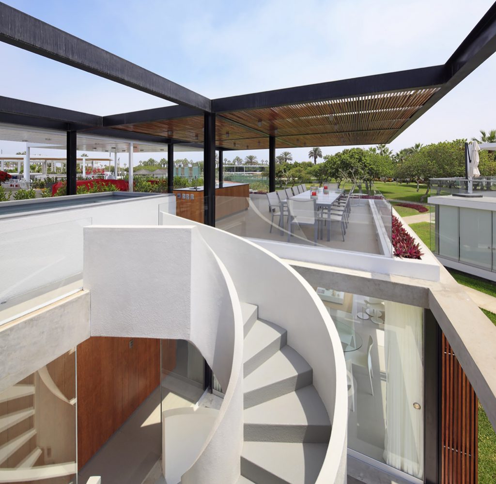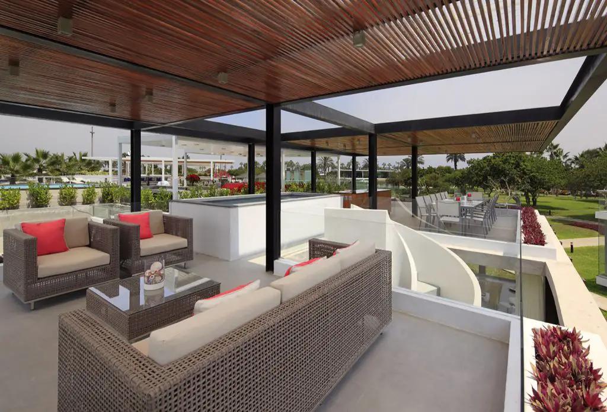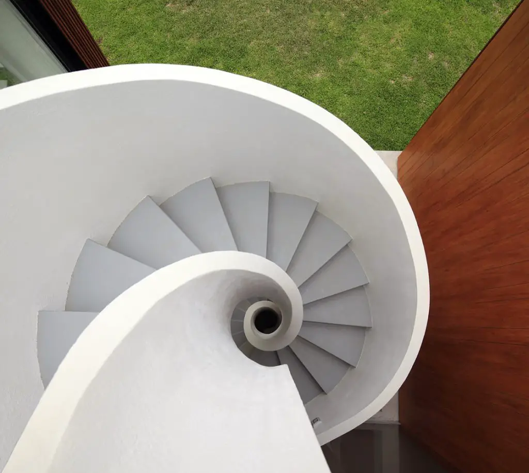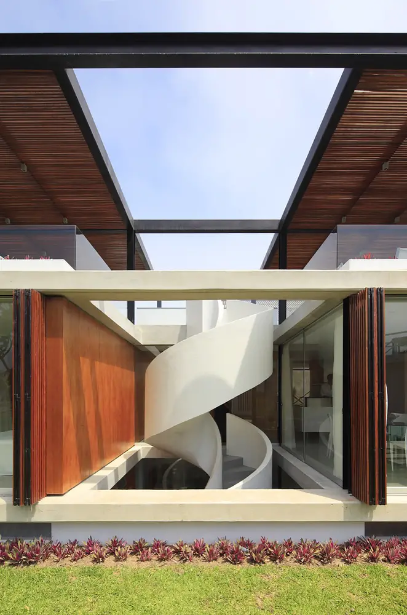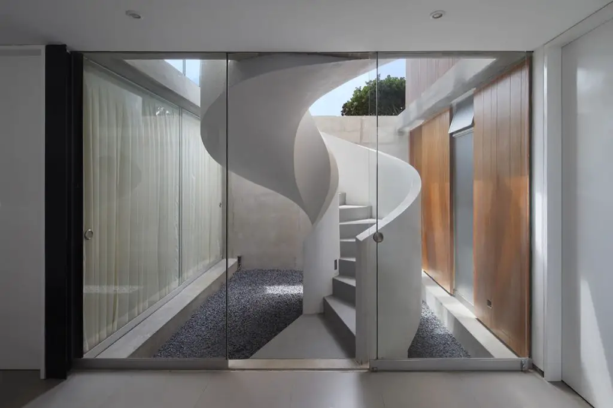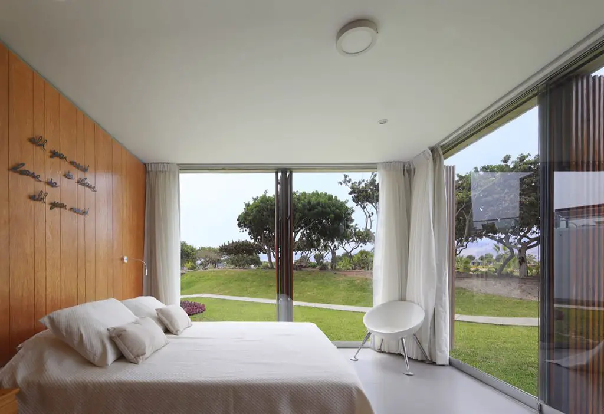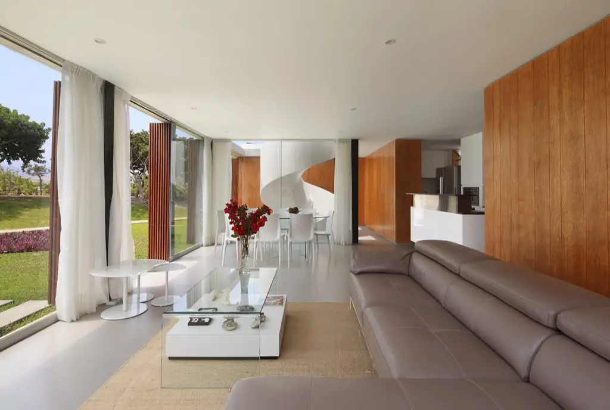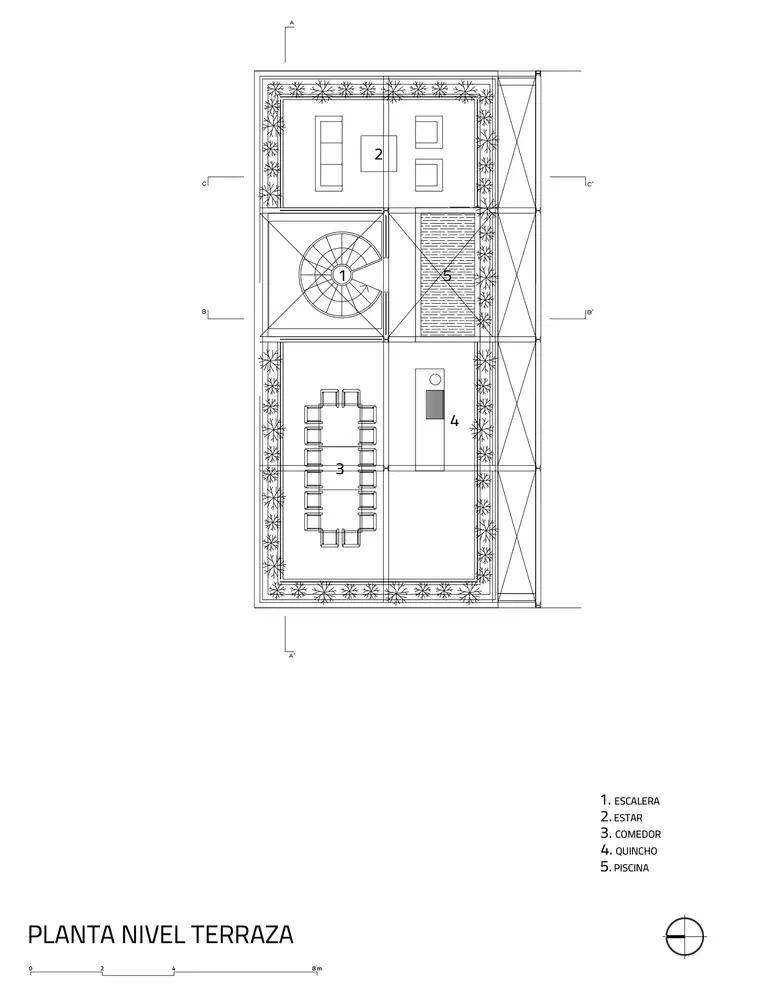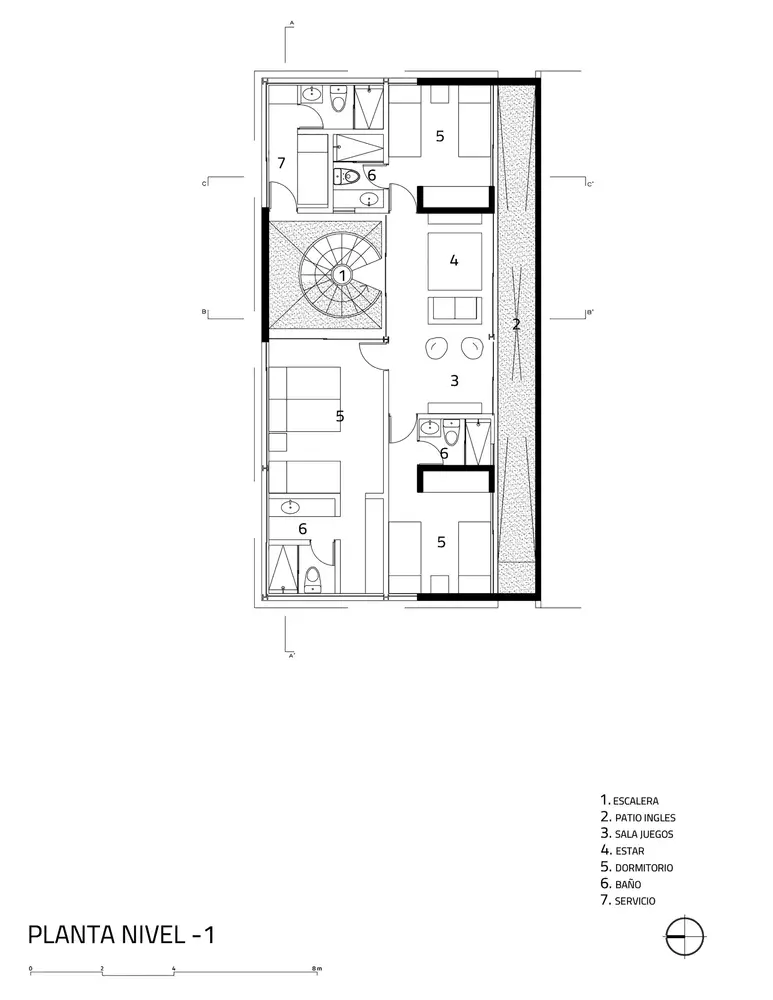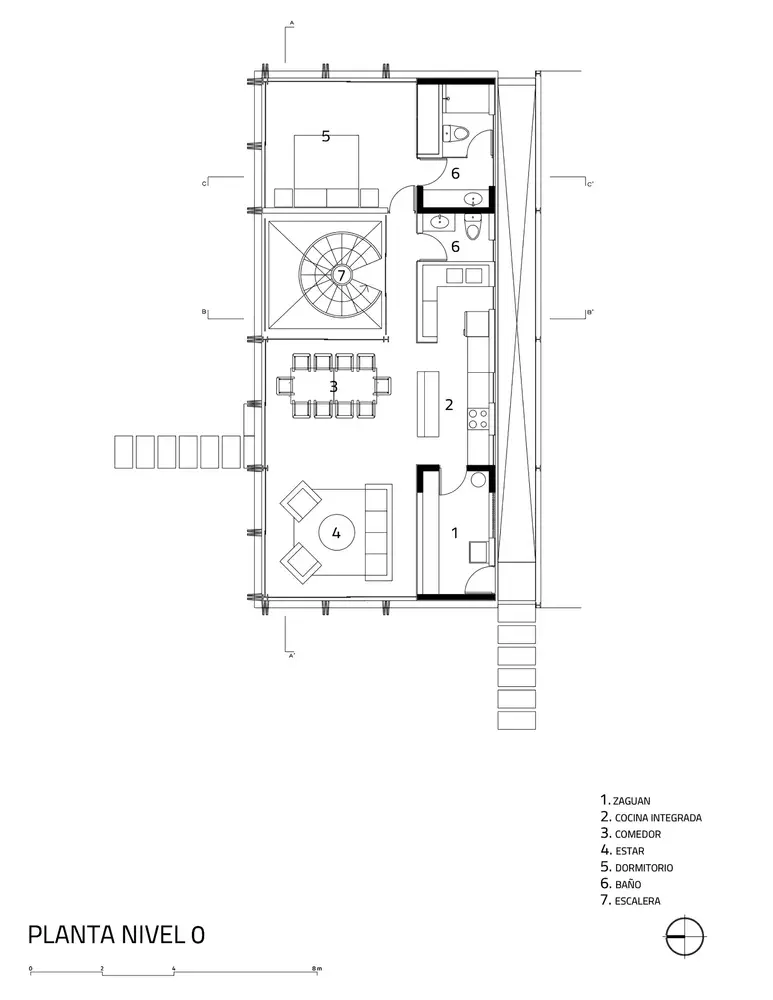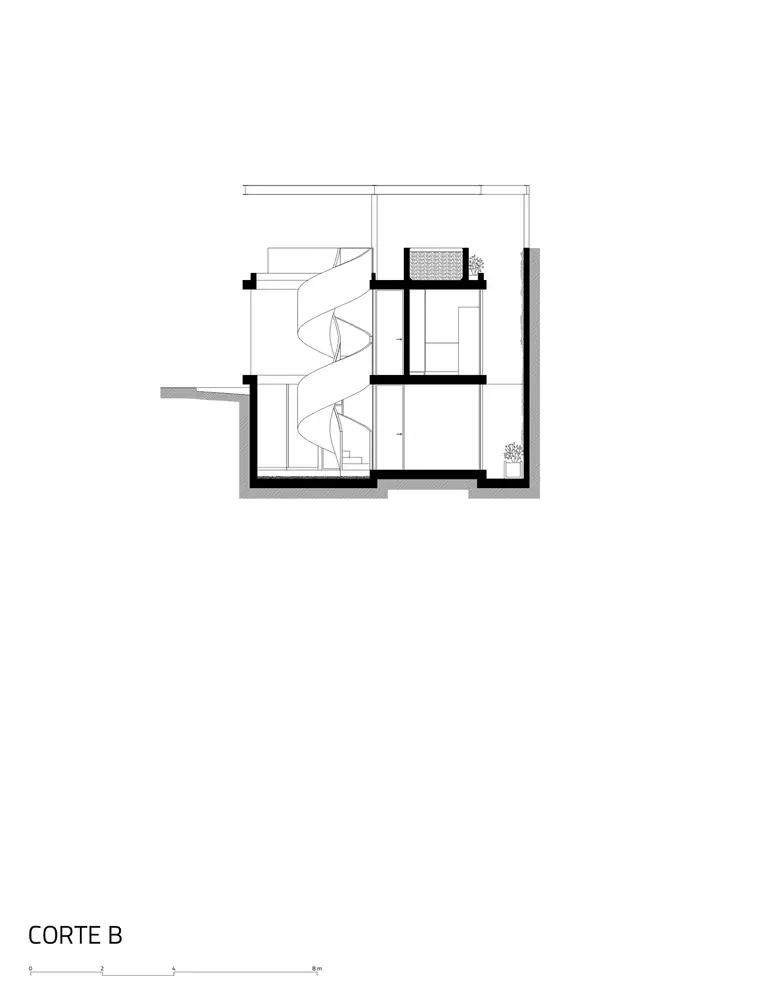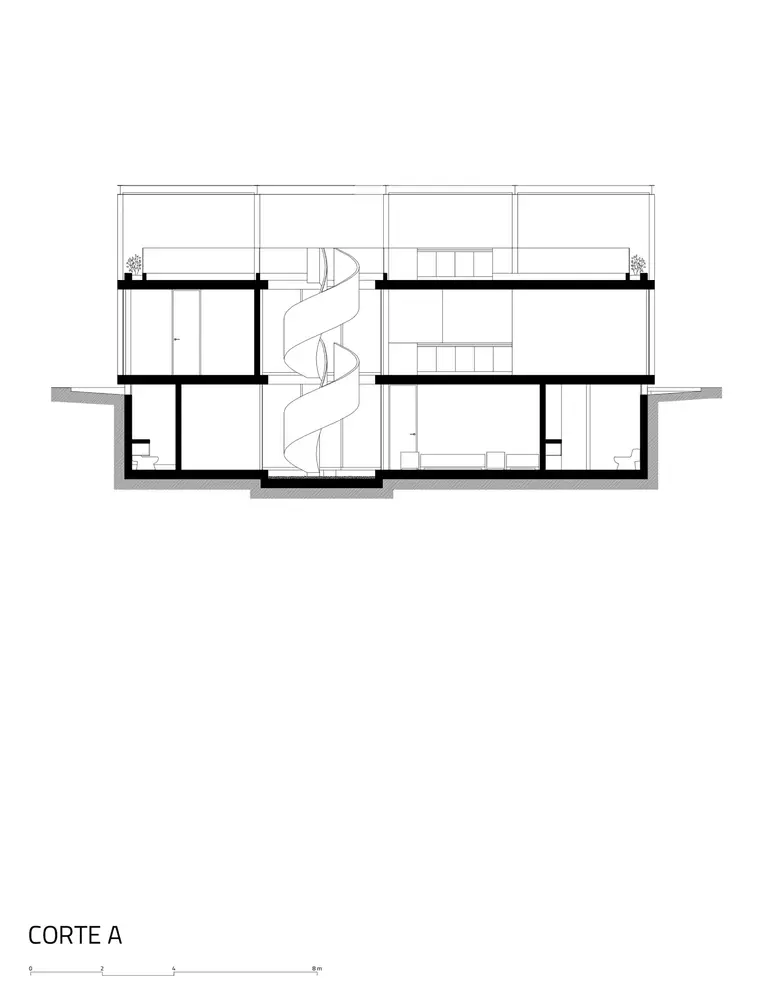Post Contents
Asia, Peru – Jorge Marsino Prado
Built Area: 303.0 m2
Year Built: 2014
Photographs: Juan Solano Ojasi
Jorge Marsino Prada has obviously put much thought on the design of Peru’s ASIA House. The structure stands in an area where the community is considered in the design process. As part of the requirements, the house should allow its neighbours to equally enjoy the available pleasures: space, sun, views, and vegetation.
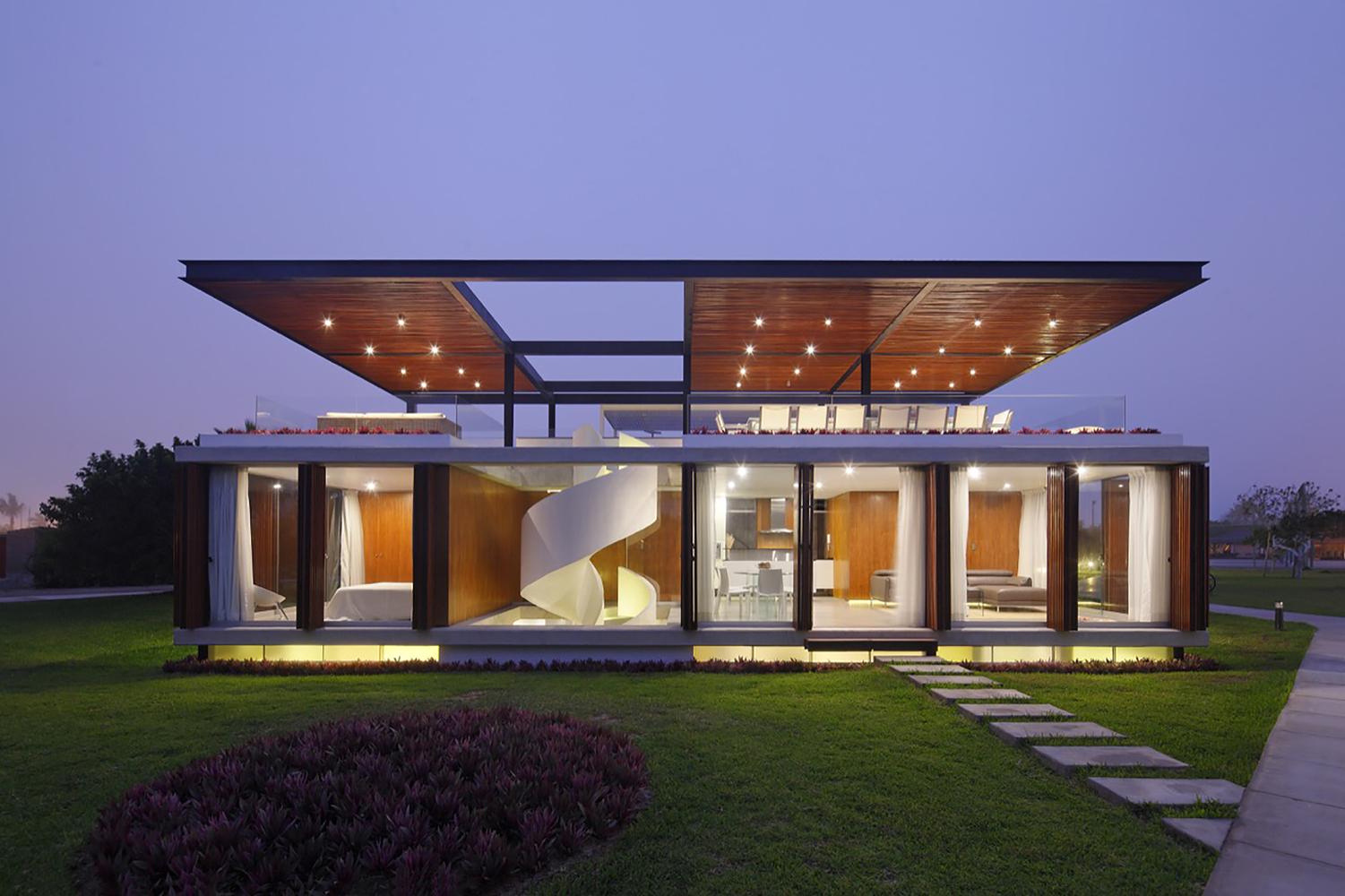
A seasonal vacation home for the family and their friends, ASIA House features a stunning rooftop area that’s perfect for entertaining. It’s covered as a form of protection from the sun. The space includes an outdoor kitchen and a large dining area. A big white staircase rises from the ground floor which then leads to the rooftop deck.
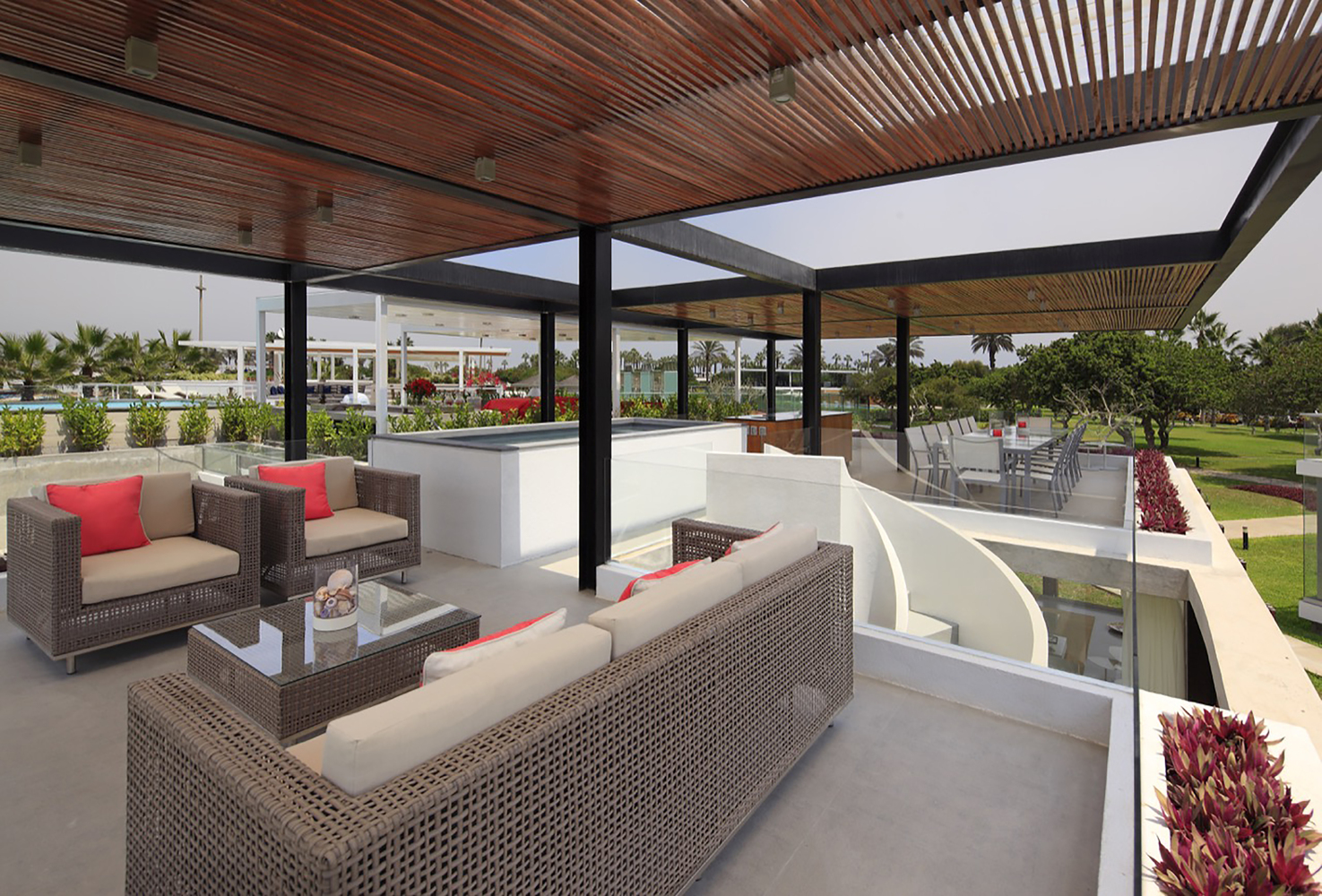
The house has an open floor plan that allows seamless movement inside. The living room, kitchen, and indoor dining area all share the space. Floor-to-ceiling glass windows bring the outdoors in, allowing a lot of light into the home. For added space, a basement was also included in the design.
Notes from the Architect:
This second home project aimed particularly at leisure and socializing in one of the beach condos south of Lima, posed the challenge of intensive temporary habitation and the opportunity to reinterpret a historical prototype: Maison Domino by Le Corbusier.
The building standards for the small semi isolated lot of 15×8 meters in the middle of an artificial oasis, only allowed the construction of single storey house plus a roof terrace to ensure the enjoyment of the “essential joys”: sun, space, vegetation and the view over the desert landscape between the Isle of Asia and the coastal foothills of the Andes.
The recreational use of the house by owners and guests during the summer weekends contrasts with minimal use during the rest of the year, so the program stratification should facilitate the opposed nature of the project: External during summer and private during winter. Thus, the proportion of public places are distributed hierarchically in the expanded mode from the roof terrace to the basement, with the first floor as intermediate level housing a minimum bedroom area for its proper operation in a compact mode.
The location of the lot, far from the beach and surrounded by a grove, gives some natural privacy to its occupants, which allowed us to project greater transparency in its enclosures, more consistent with the open character of its owners and the need to have a passive thermal management system that runs through sunlight and ventilation control of the concrete mass.
The rational expression that conveys the modulated order of the structure of iron columns and beams and lightened concrete slabs, as well as the secondary cladding elements, are balanced with the organic expression of the spiral staircase. This vertical circulation element takes center stage in contrast, as an object of poetic reaction of seaside resonance. A counterpoint between the orthogonal and the sinuous.
Click on any image to start lightbox display. Use your Esc key to close the lightbox. You can also view the images as a slideshow if you prefer.
Exterior Views:
Internal Views:
Drawing Views:
Another home from the same country is Casa Bogavante…

