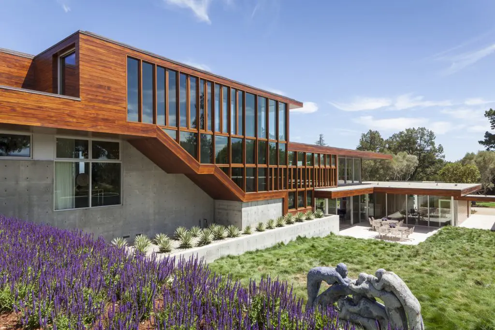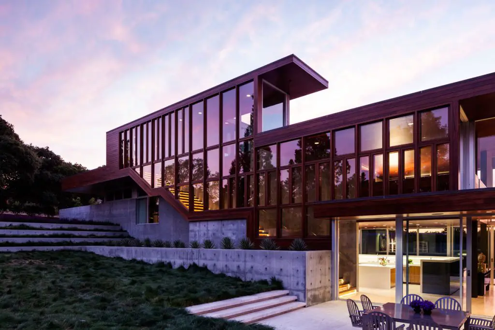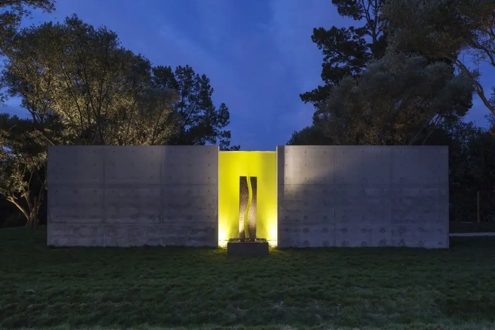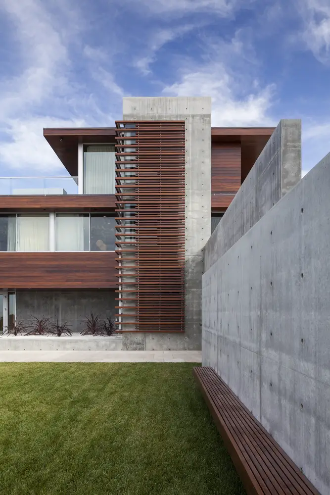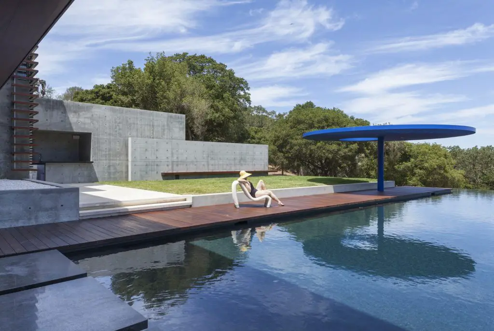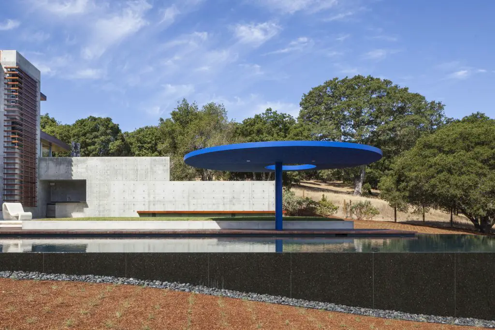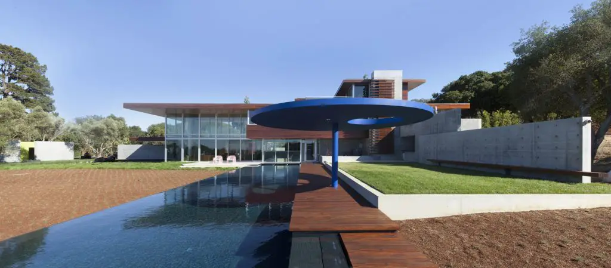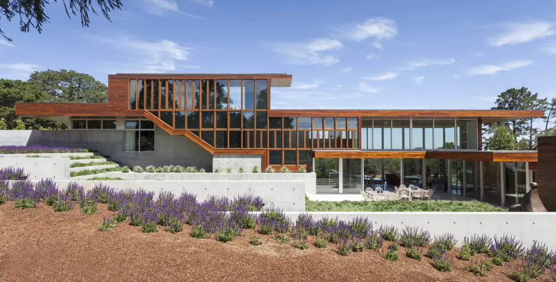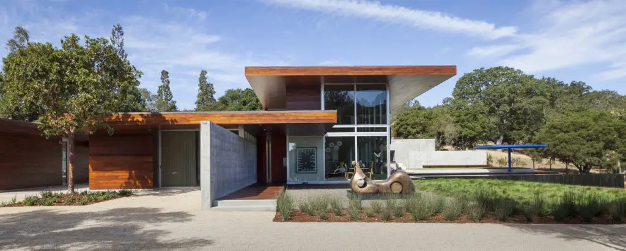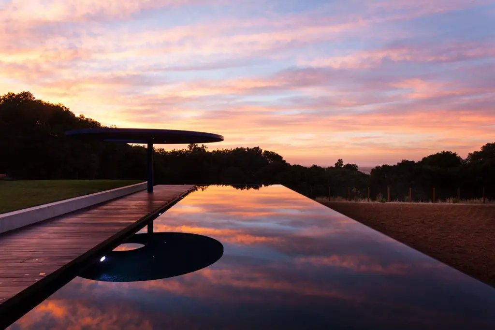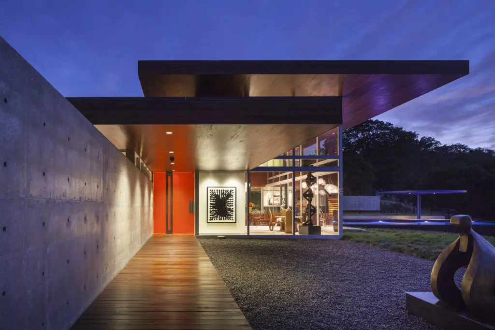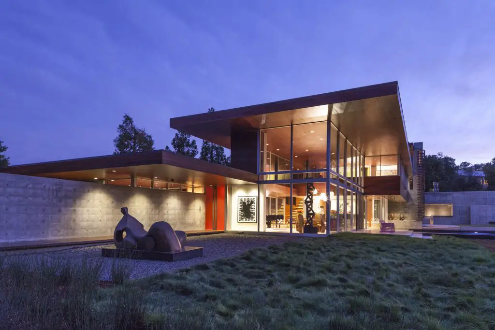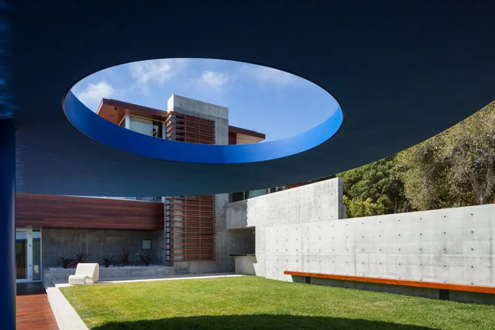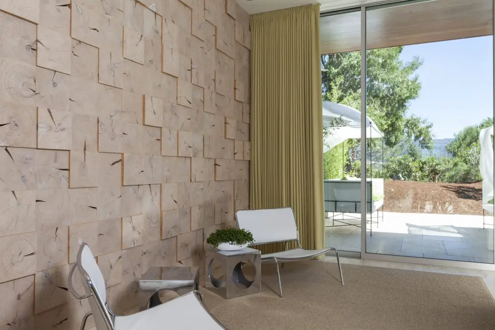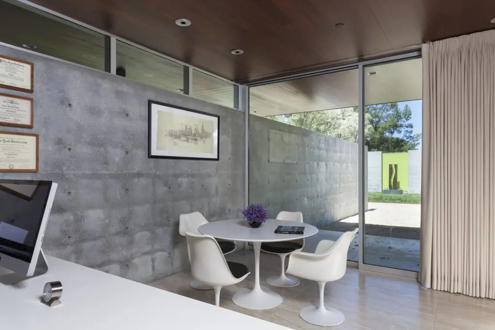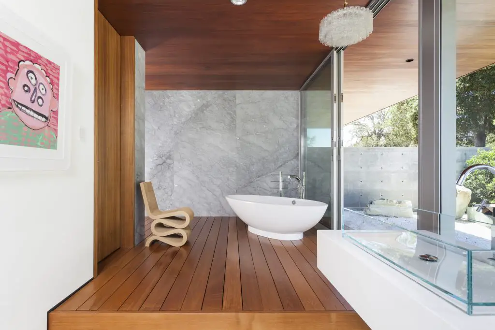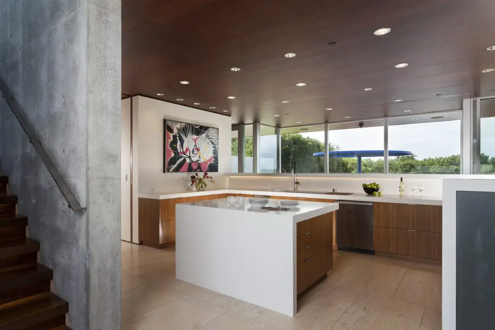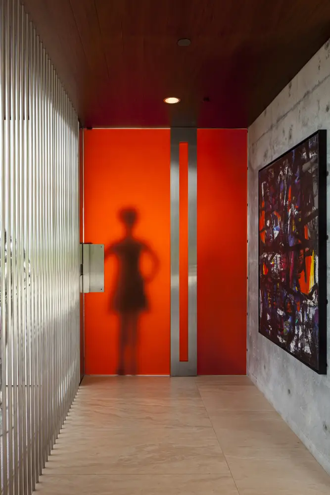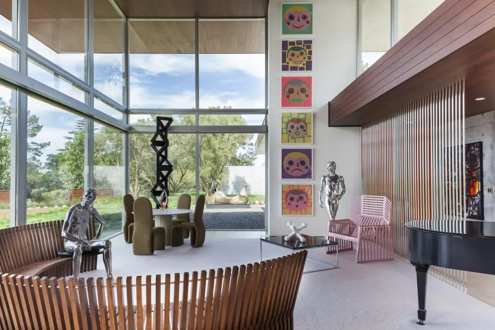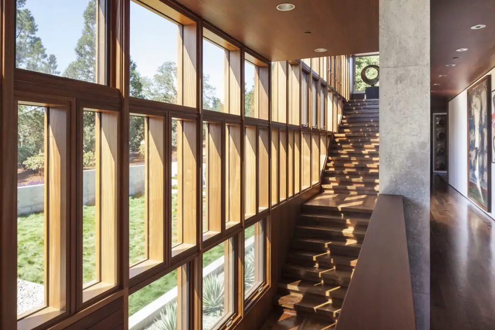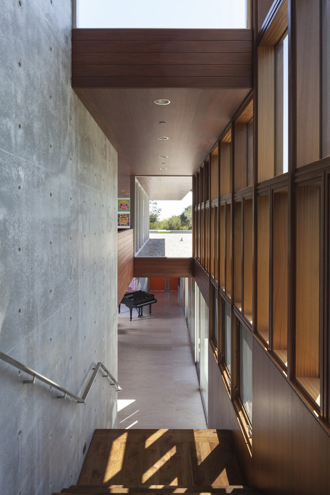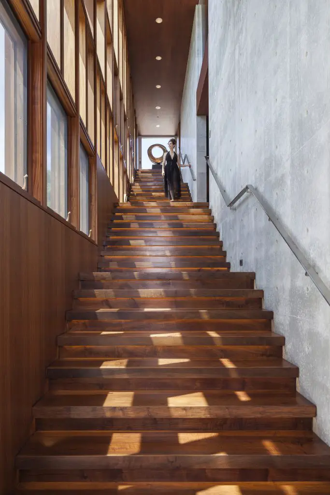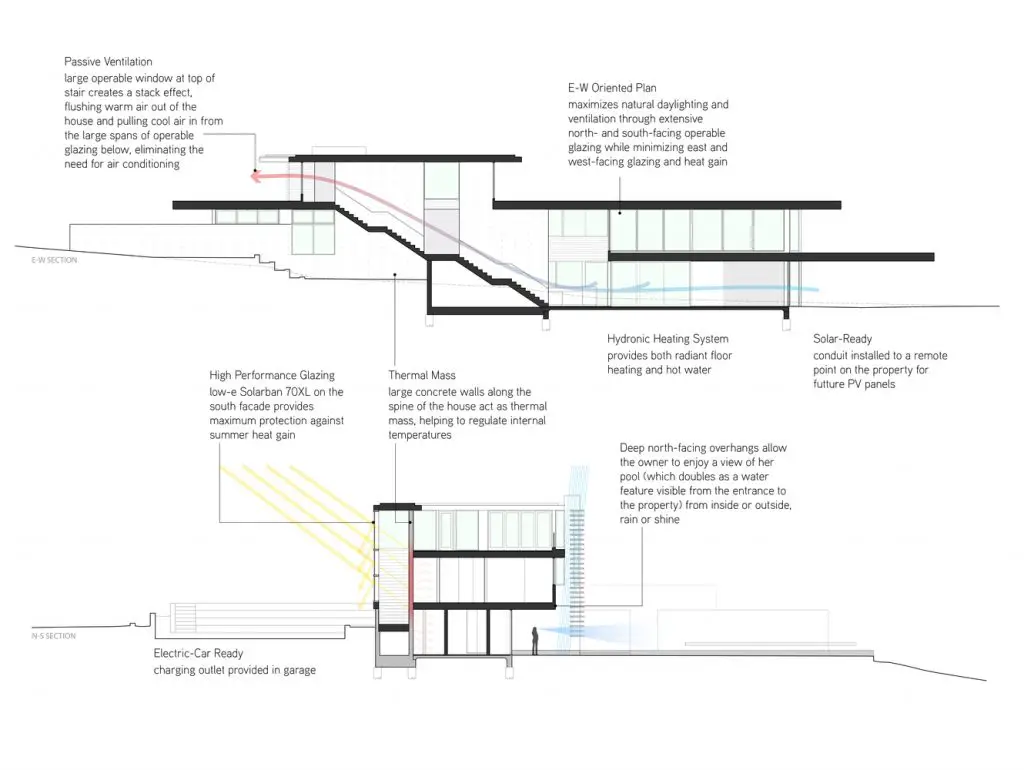Post Contents
Portola Valley, United States – Swatt | Miers Architects
Built Area: 743.22 m2
Year Built: 2014
Photographs: Russell Abraham
Vidalakis Residence is the realization of a dream. For years, the homeowner had been looking for the perfect site to build her dream home – she found it in Portola Valley. It’s a gently sloping plot of land surrounded by cedar, oak, and pine trees. The area is dense, giving the home a sense of privacy, but also open enough to allow the inhabitants to enjoy the stunning views.
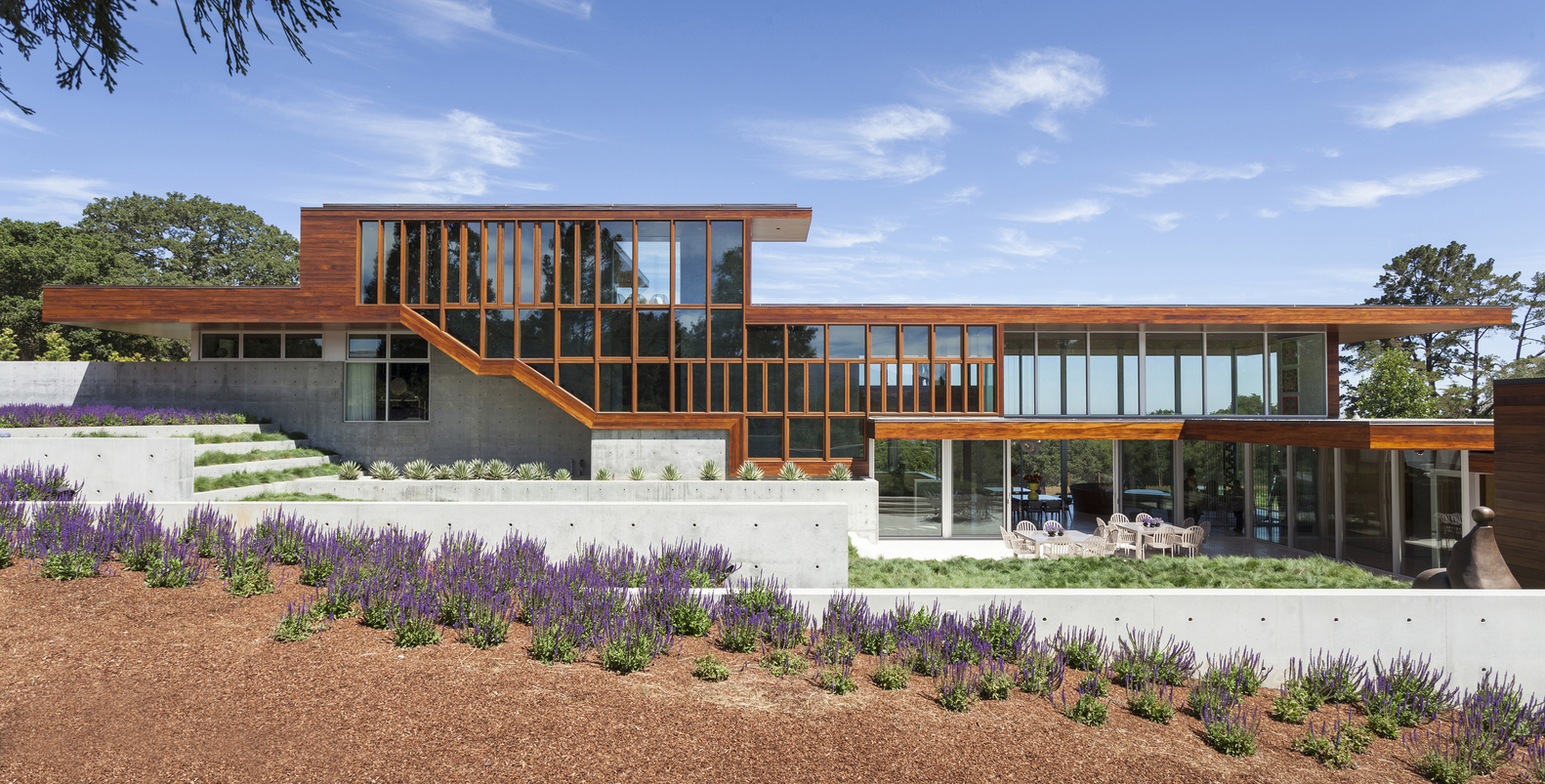
The home is massive. Its L-shaped design follows the sloping topography. It’s obvious that much thought had been given to the design process. Systematically arranged windows take full advantage of the California sun. In addition to the usual residential spaces, the house also includes a home office, detached garage, guesthouse, swimming pool, landscaped courtyard, and art studio pavilion.
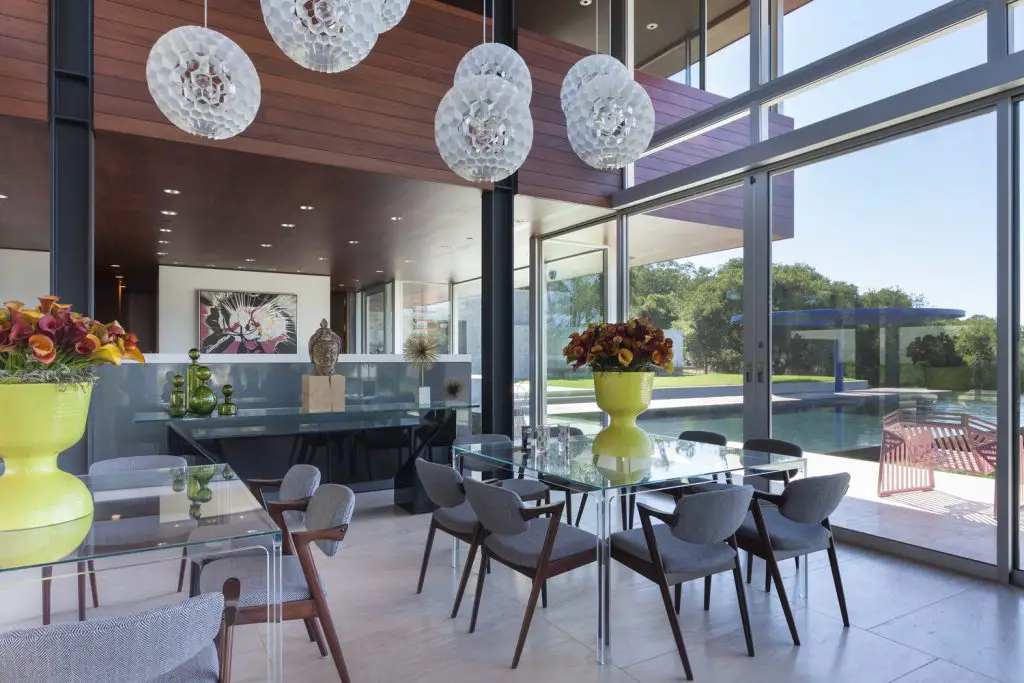
Inside, the space is flooded with light because of the double-height living room. Vertical lines – from walls to furniture – add visual interest, with shadow plays happening all throughout the day. This contemporary home is grand and luxurious, both inside and outside. It features inspiring private spaces perfectly balanced with spacious living areas.
Notes from the Architect:
Located on a beautiful 3.7 acre semi-rural parcel in Portola Valley, this new 7,000 square foot home is organized into an ‘L’ shaped plan with primary circulation set on the east-west axis. The circulation spine gently ascends on the south side of the building, and forms one edge of private landscaped courtyard. Most of the major public and private spaces face the north, and enjoy dramatic short and long views, with San Francisco visible in the distance. A 75-foot linear swimming pool is set perpendicular to the house with three infinity edges, rising to seven feet above grade at the north end, emphasizing dramatic views and the gentle slope of the land.
Click on any image to start lightbox display. Use your Esc key to close the lightbox. You can also view the images as a slideshow if you prefer. 
Exterior Views:
Internal Views:
Drawing Views:
If you liked this home, you’ll also like Suncatch…

