Post Contents
Rancho Santa Fe, United States – Norm Applebaum Architect
Built Area: 5,016.7 m2
Year Built: 2005
Photographs: Mary E. Nichols, Paul Barnett
Suncatch is a luxurious estate that features a dramatic sloping roof that seemingly defy gravitational laws. It has exposed cantilevered beams that reach out and cut through the skies. Large glass walls allow plenty of natural light in, dispersing it all throughout the home.
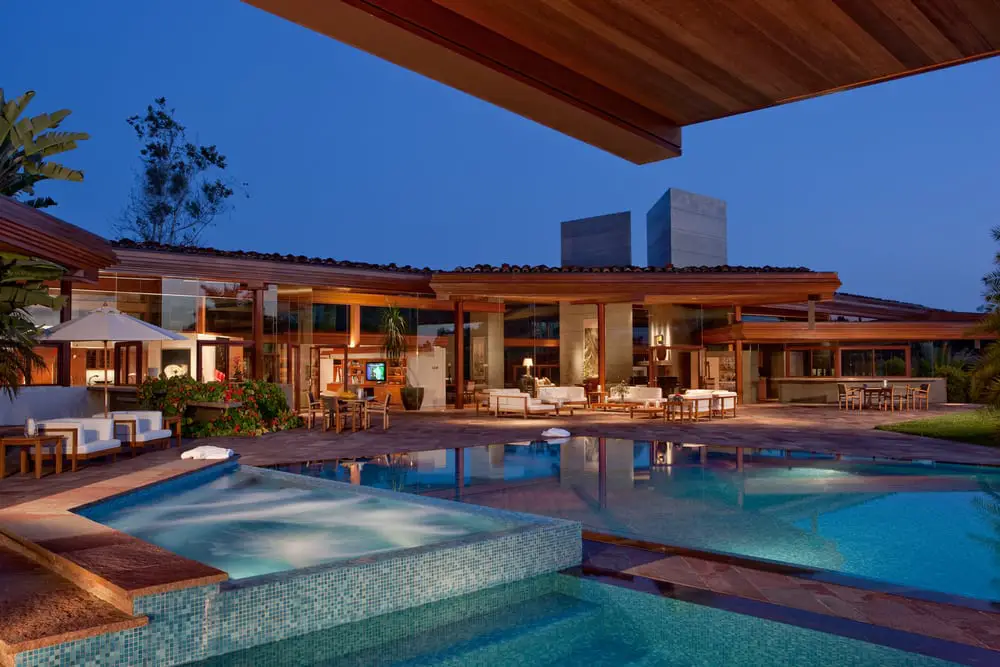
To put into perspective just how huge this estate is – it’s roughly the size of a football field. It estate has over 2,000-square feet of living space. As if that’s not lavish enough, it also has more than 2,000-square feet of subterranean garage. The said garage holds the homeowner’s Ferrari collection – comfortable enough for more or less 37 cars.
Designing and building the Suncatch estate was no easy feat. All in all, it took eight years from conception to completion. The house was built painstakingly and meticulously, all because the owner wanted “the finest house in the region.”
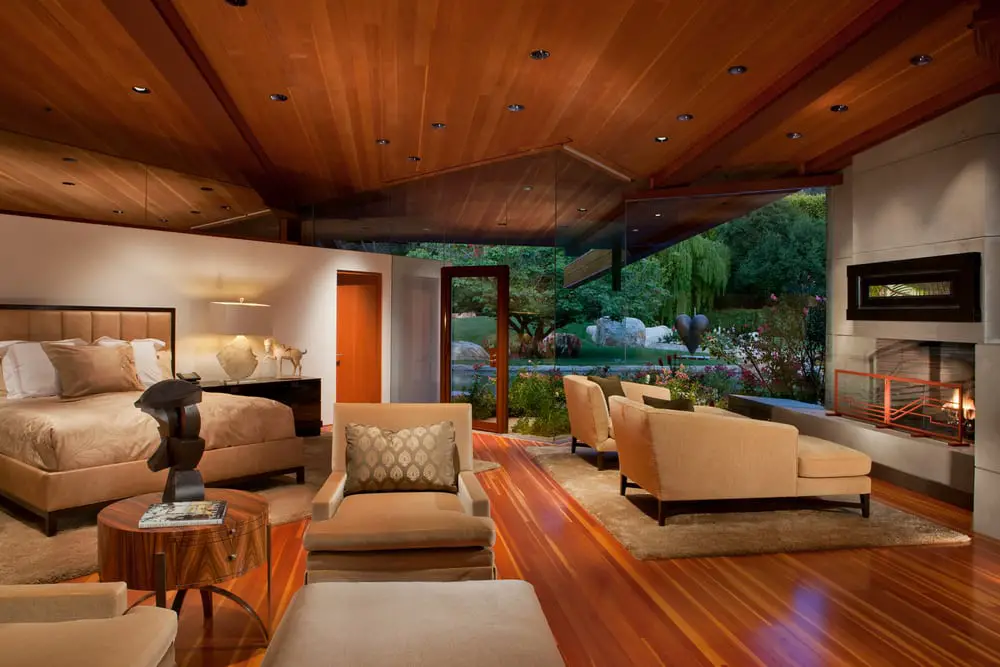
But wait, there’s more. The estate has a 125-foot swimming pool that cantilevers over the long driveway. This 10-bedroom property also has an indoor pond. Despite all the grandiosity, Suncatch is still considered to be a liveable, inviting home.
Notes from the Architect:
The architecture of “Suncatch” came about after an 8 year design and construction process. It sits on 30 acres in the prestigious area known as Rancho Santa Fe in Southern California. The project consists of 54,000 square feet of floor space divided as follows, 24,500 square feet of living space and 29,500 square feet for a 37 car showroom under the house. It was completed in 2005.
The architect’s client stated that he wanted the finest house in the region. The home is finished out using a half million board feet of clear vertical grain Douglas fir, floors, ceilings, cabinets, doors, fascia and all trim. Plaster walls and poured in place concrete, using a veneer system invented by the architect, are the finish materials. Views were to north but large overhangs were used to capture the south sun, this in turn brightens up the interior spaces of the architecture.
The roads are finished in hand cut Porphyry stone. One drives through and below the swimming pool before reaching the entry parking. To experience the leaded glass entry and leaded art glass throughout the house designed by the architect is truly amazing.
The architecture was designed by model only, no 2-dimensional drawings were used. This gave the architect time to study each space and learn what the scale should be for each room in the house. Working drawings were created after scaling all spaces from the study model.
Stated in 2005, “This house is one of the greatest pieces of architecture of the 21st Century”, according to the late Julius Shulman, famed architectural photographer.
Click on any image to start lightbox display. Use your Esc key to close the lightbox. You can also view the images as a slideshow if you prefer. 😎
Exterior Views:

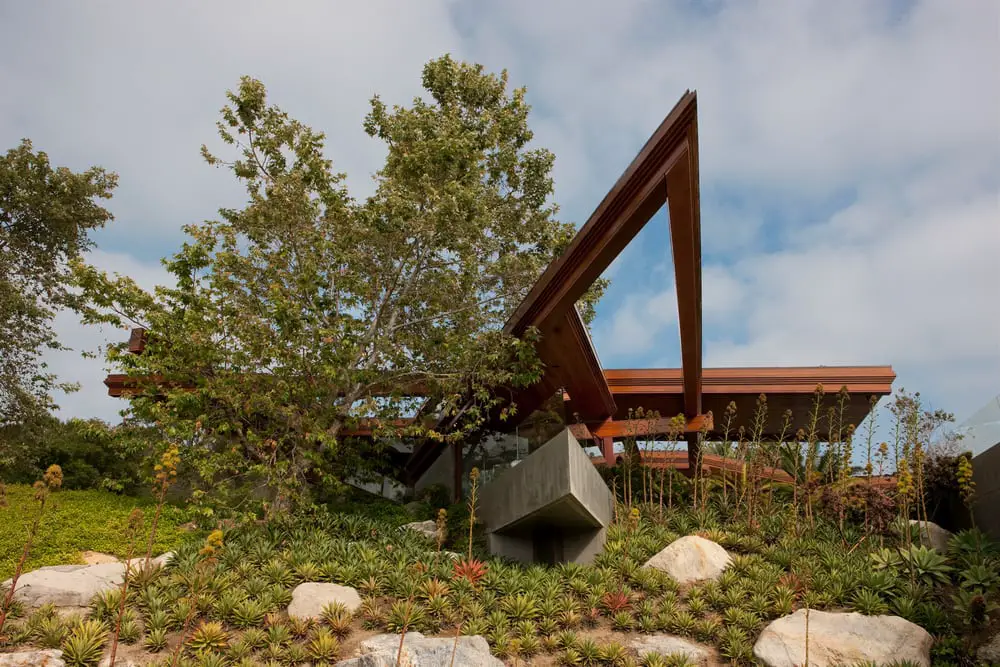
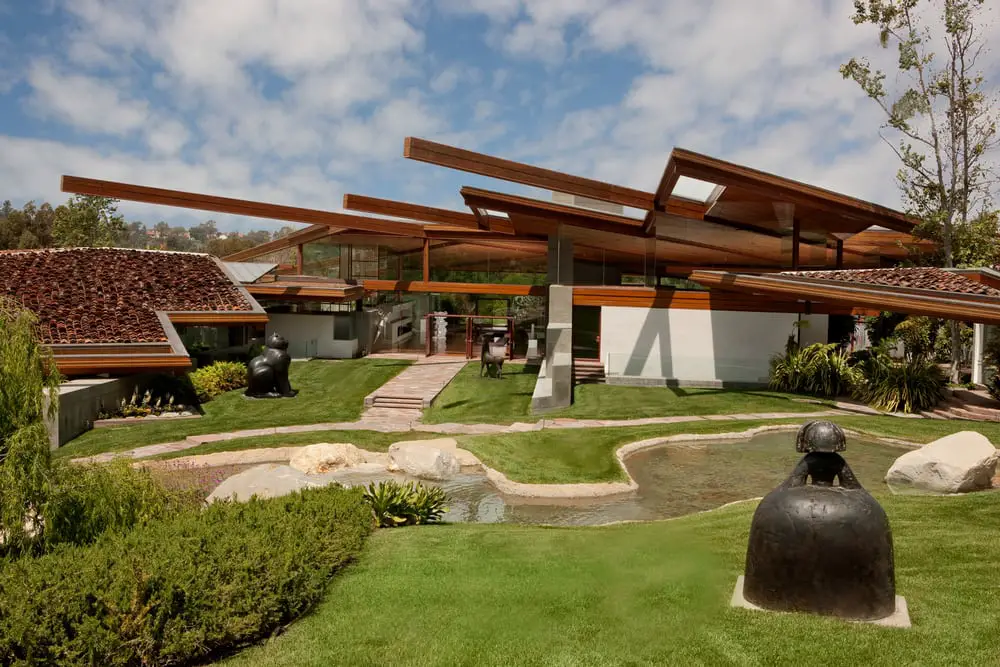
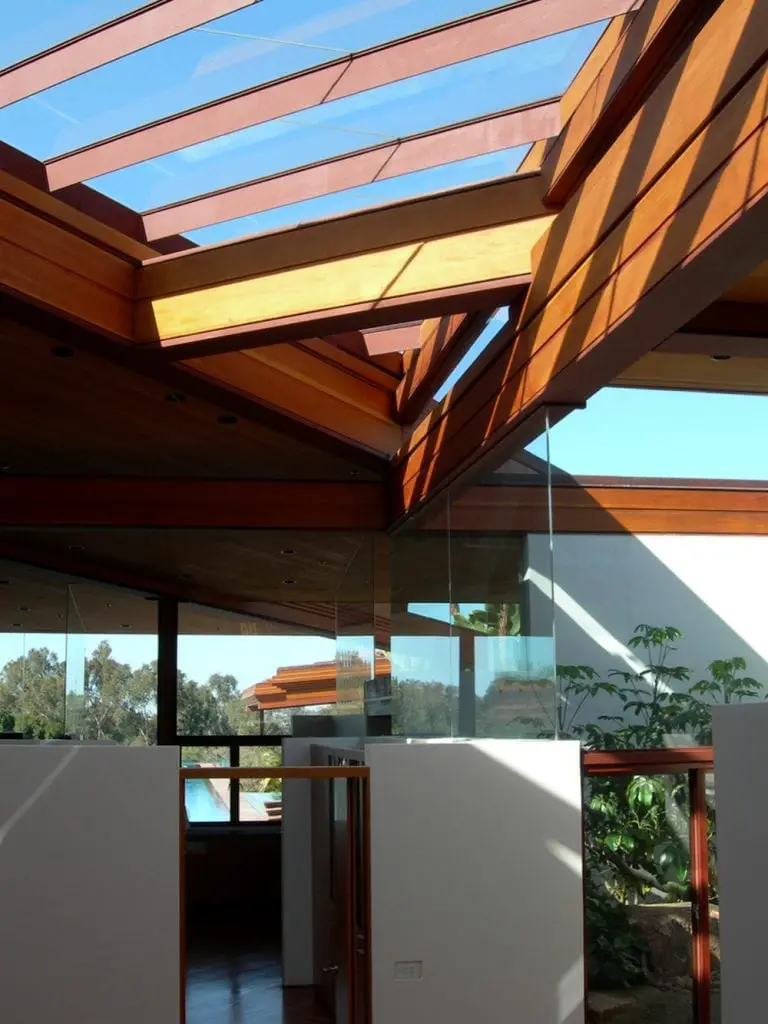

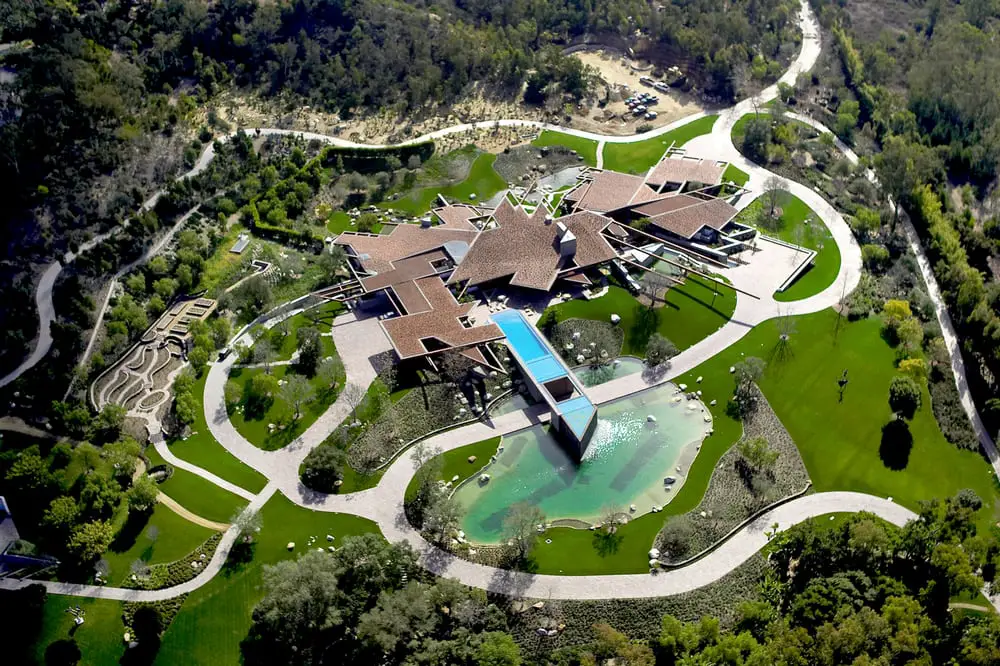
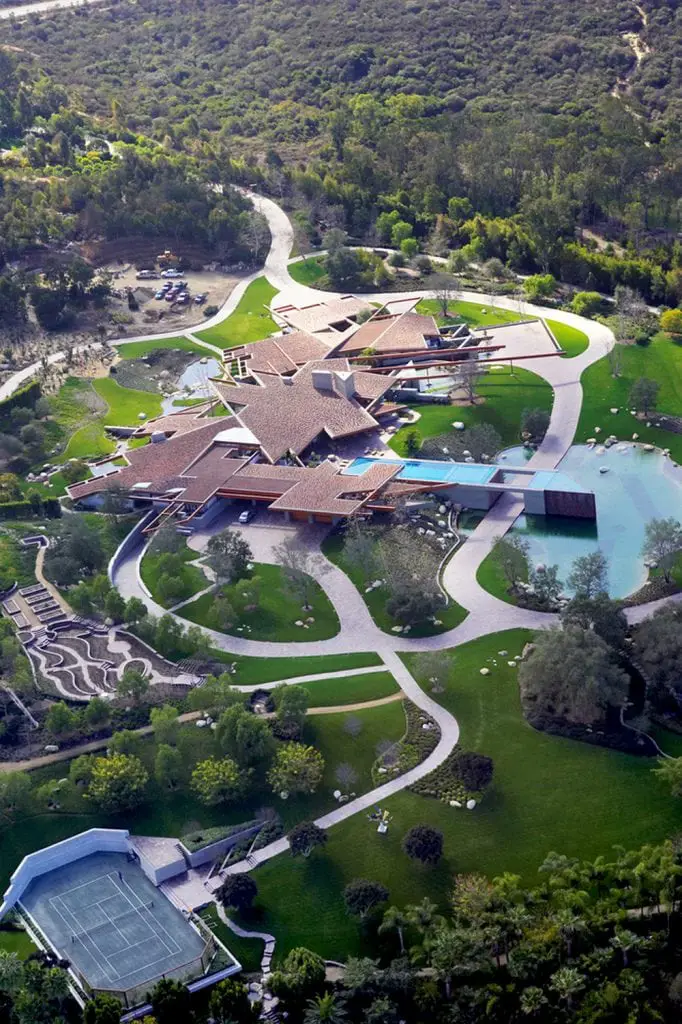
Interior Views:
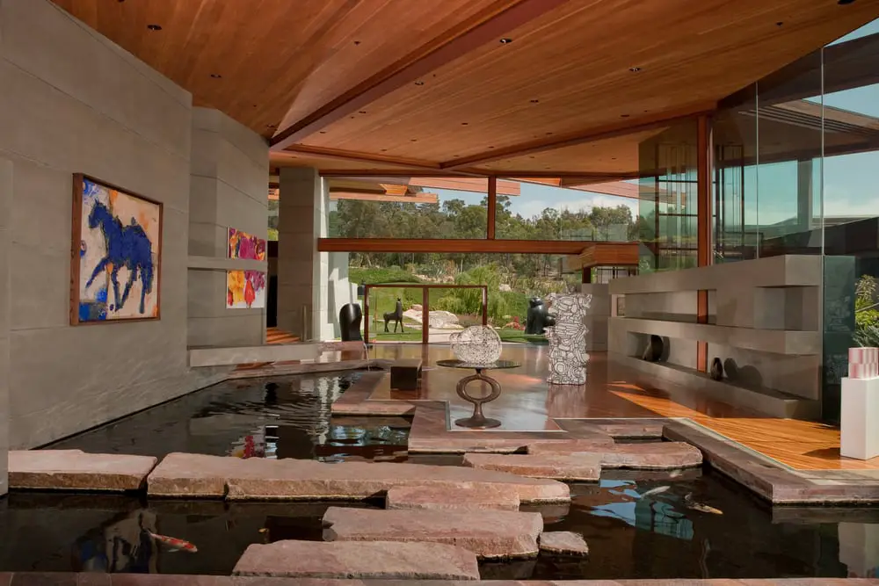
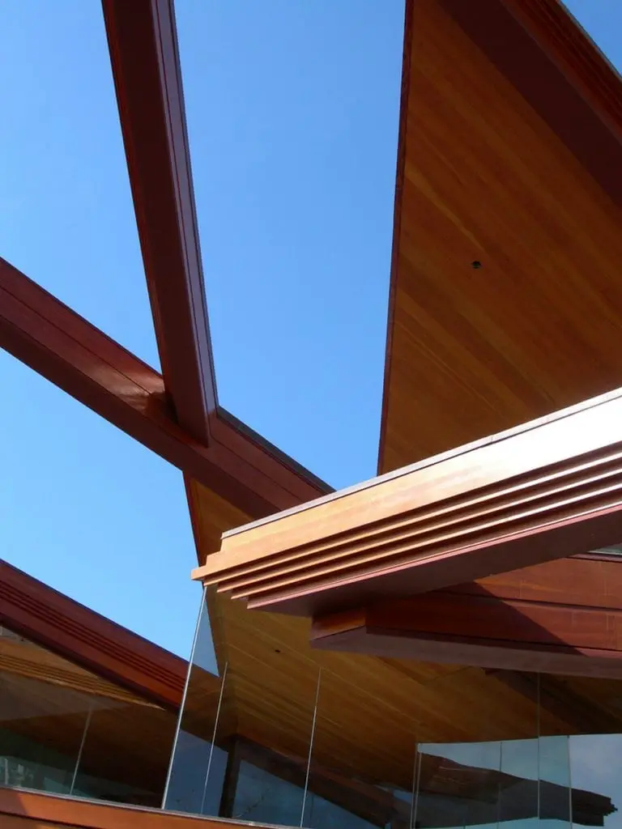
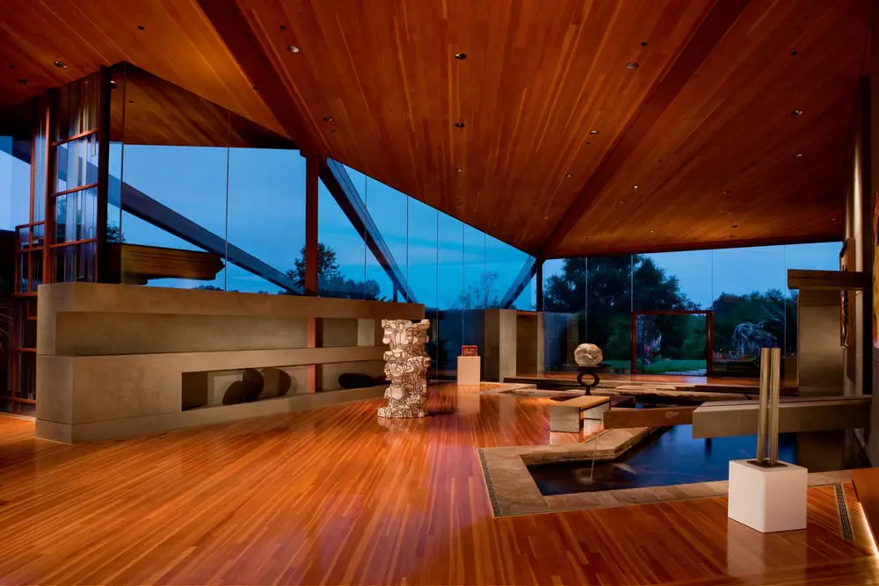
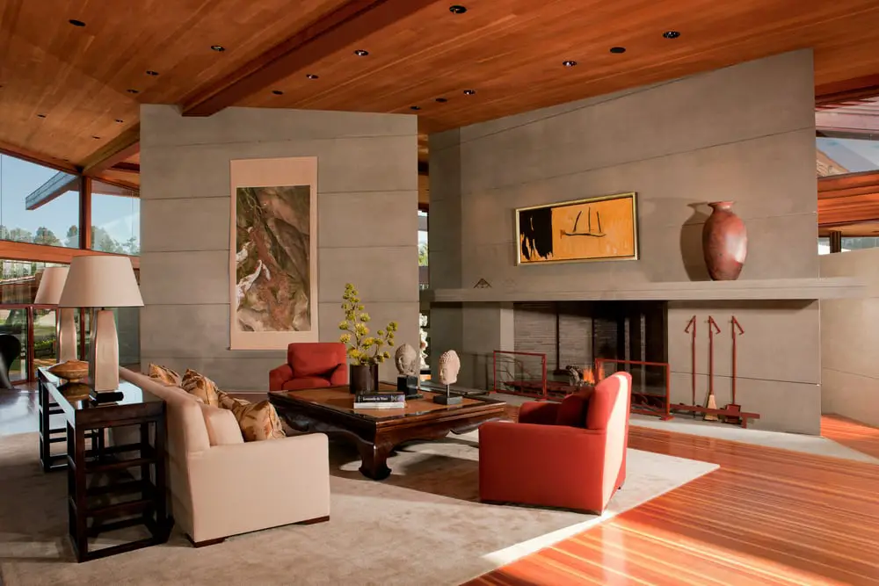

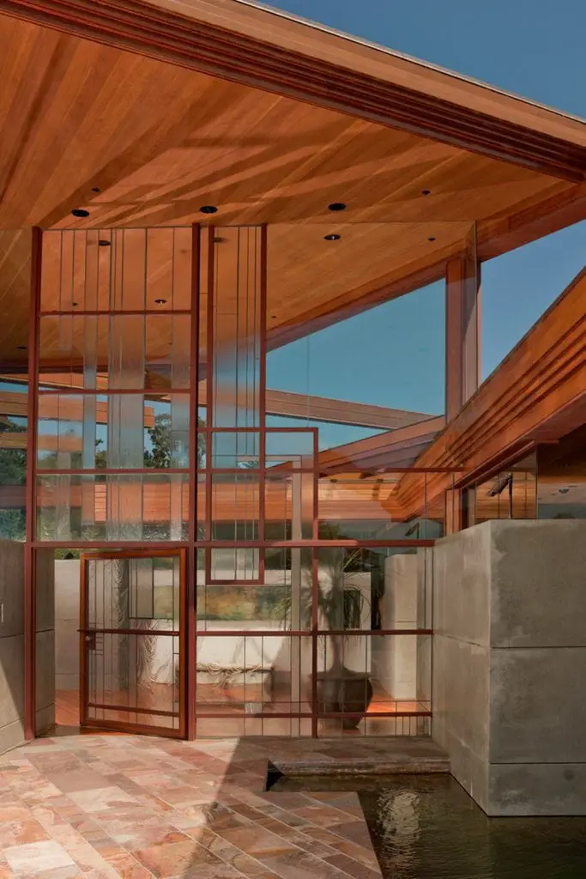
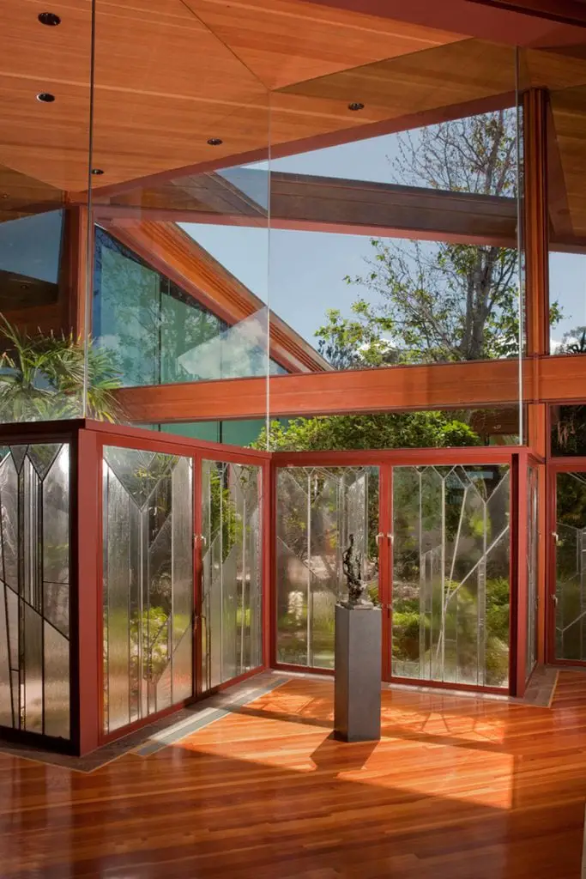
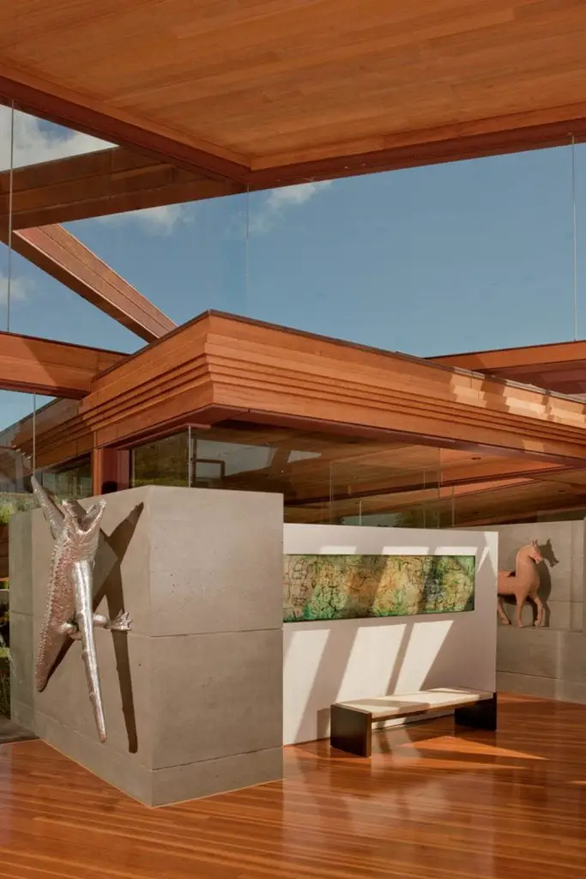
Drawing Views:
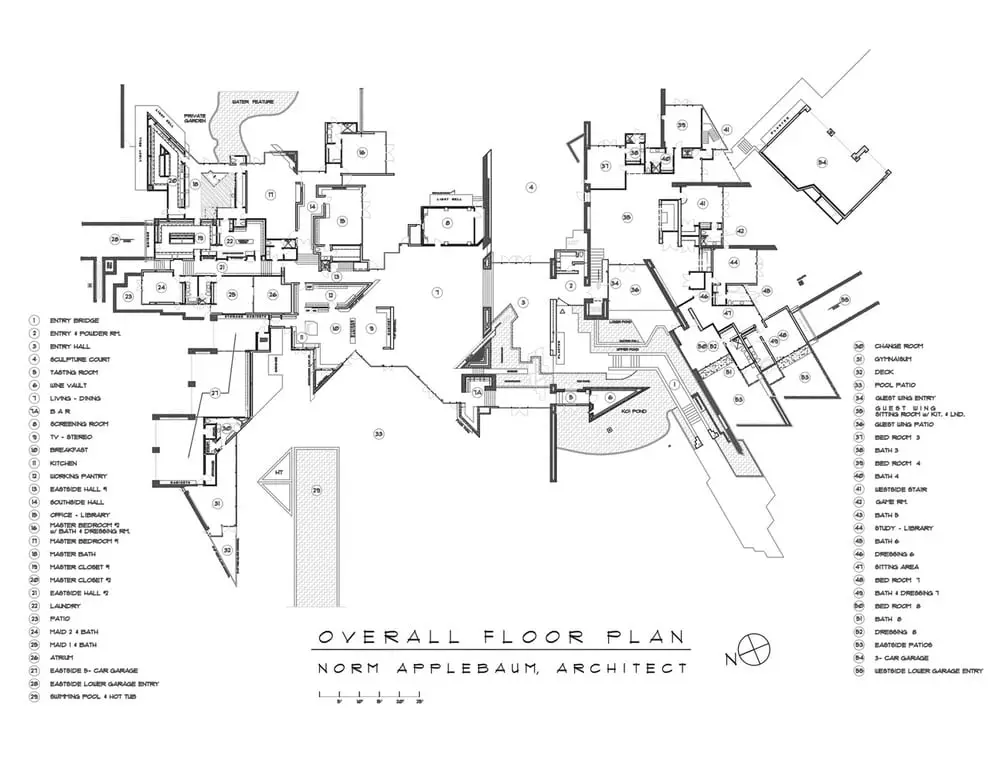
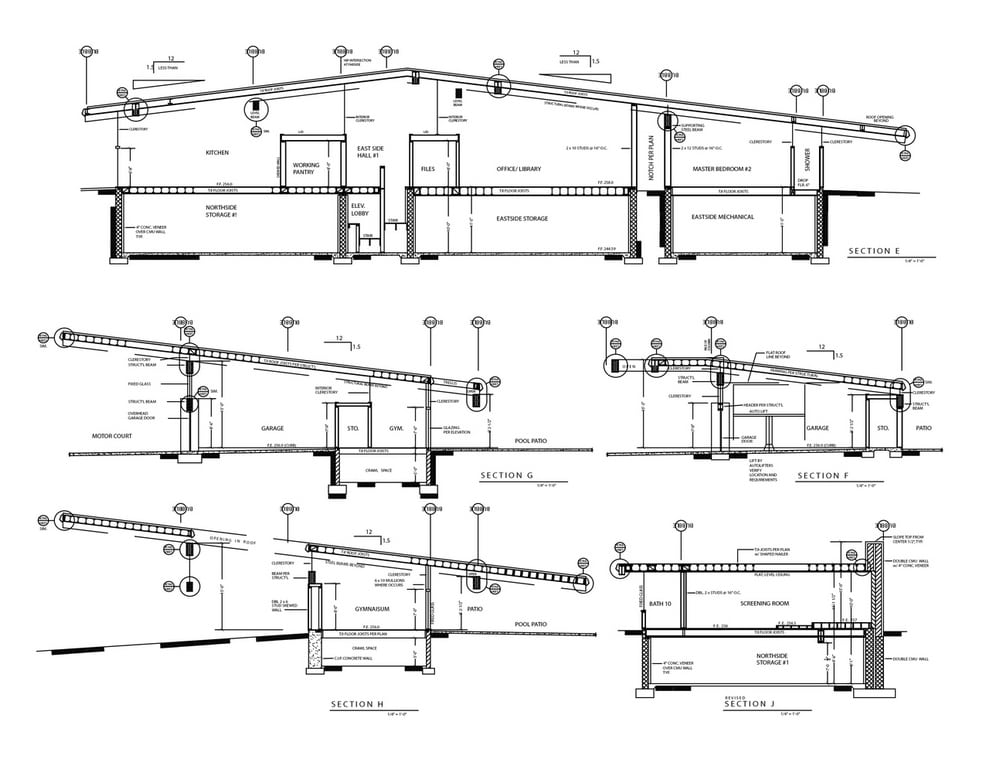
Can’t get enough of luxurious houses? Check out Indonesia’s Chameleon Villa…





