Post Contents
Tucson, United States – HK Associates Inc
Built Area: 4500.0 m2
Year Built: 2017
Photographs: Bill Timmerman
Canyon House is an eye-catching home that stands in the deserts of Tucson, USA. It offers idyllic views of the mountains just as the owners wanted. Part of the brief was to, in their own words, “live in the view.” To address this, the architects used floor-to-ceiling windows that provide unrestricted views of the outdoors. This allows the home to fully immerse with the surrounding landscape.
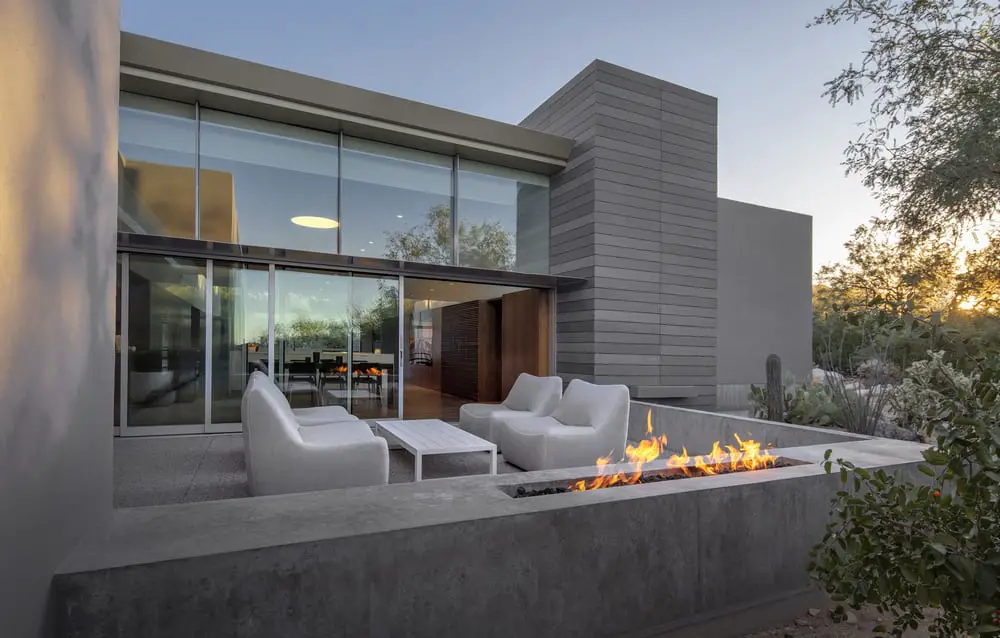
The inside of the house uses timber such as on tables and walls. Its natural earth-toned palette blends well with the colors of the mountain. Outside, an patio area is found. It offers a closer view to the mountains, perfect for chilling out and relaxation.
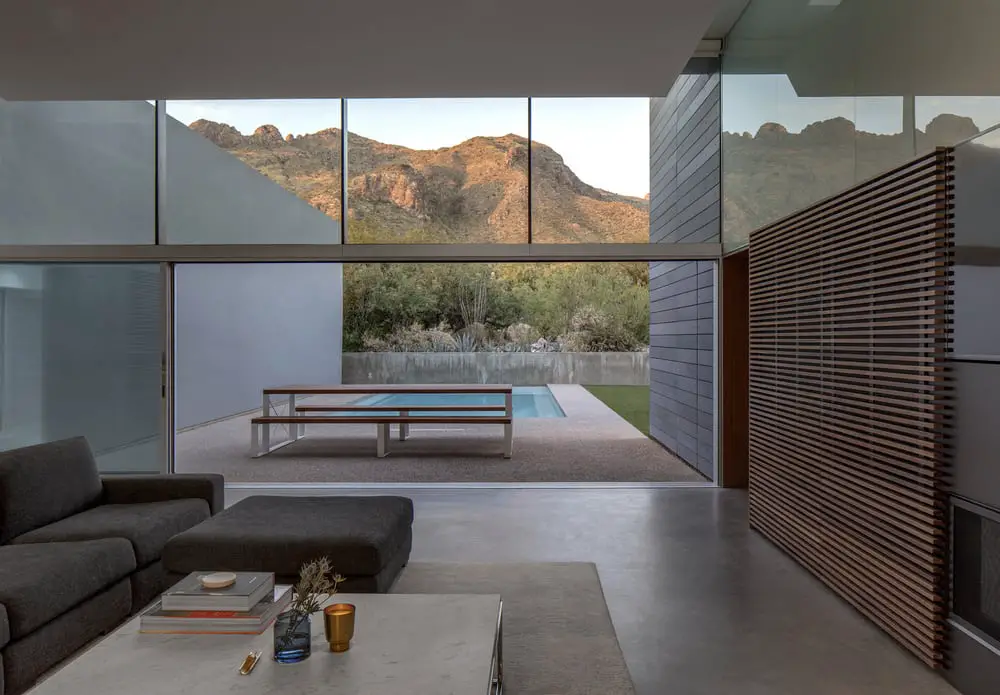
The gray cube structure of the Canyon House doesn’t disrupt the scenic views in any way. Despite its contemporary design, the home is very much in tune with its surroundings.
Notes from the Architect:
Emerging from the desert, Canyon House is equal parts land-form and mechanism for viewing. Stoic on the exterior – but more than an object in the landscape – Canyon House blurs the boundary between inside and out, imprinting the exterior environment onto the interior of the home: revealing life as a series of moments, vistas and reflections.
Sited to frame the Catalina Mountains to the north and the Tucson Mountains to the southwest, the over-riding intent was for the clients to live “in the view” – sensory immersion being the driving concept and effect of the architecture.
The manifestation of this immersive experience is the canyon-like living space at the center of the home. Flanked on the east and west by the service and bedroom wings, and looking north and south, “the canyon” is also defined by a horizontal datum. Below this seven foot datum, life is organized; above, the interior of the home reaches up to ephemera in the form of a “clerestory” surface.
At the window walls, the panels above the datum afford mountain-top views, while the side wall clerestory captures oblique reflections that shift as the occupants move throughout the house. The effect is for distant panoramas to enter and wrap the interior of the home.
Aural sensations within the canyon are likewise affected by an acoustic “cloud” that floats above, creating a serene environment for conversation and contemplation. The cloud collects and organizes artificial lights that become a constellation of stars, reflected in the clerestory, as day turns to night.
Spatial thresholds from the canyon space to the wings of the home shift attention away from the big views, towards intimate moments and personal vignettes. Canyon House challenges perceptions through constructed ambiguities and reflected likenesses, attempting to reveal a reality beyond our senses.
Click on any image to start lightbox display. Use your Esc key to close the lightbox. You can also view the images as a slideshow if you prefer. 😎
Exterior Views:
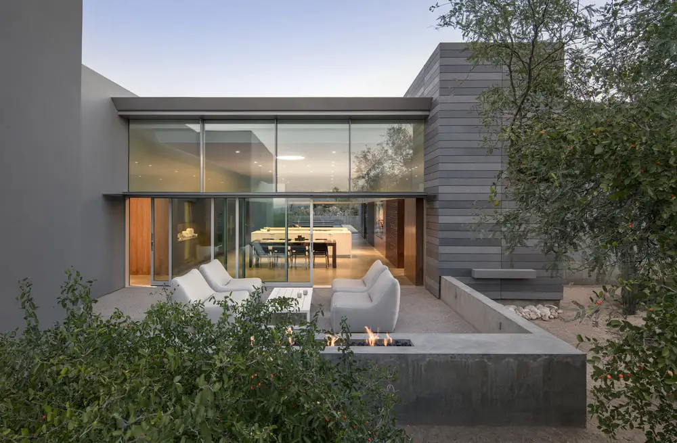

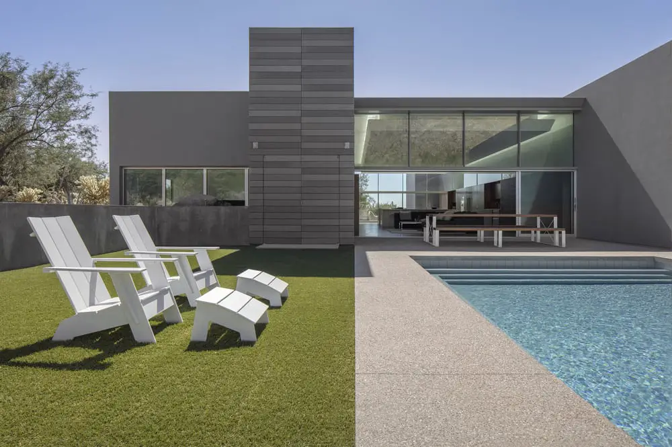
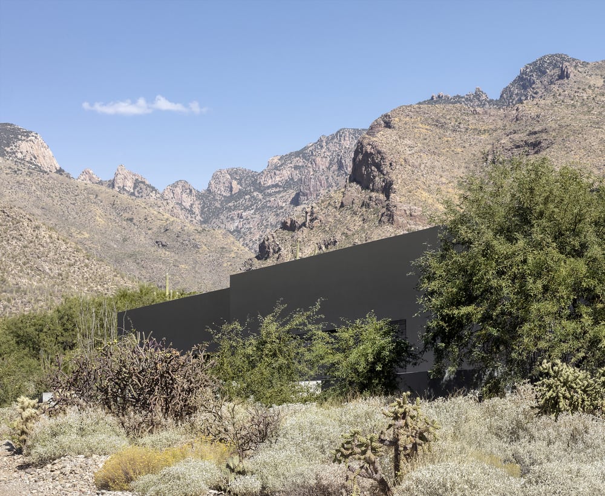
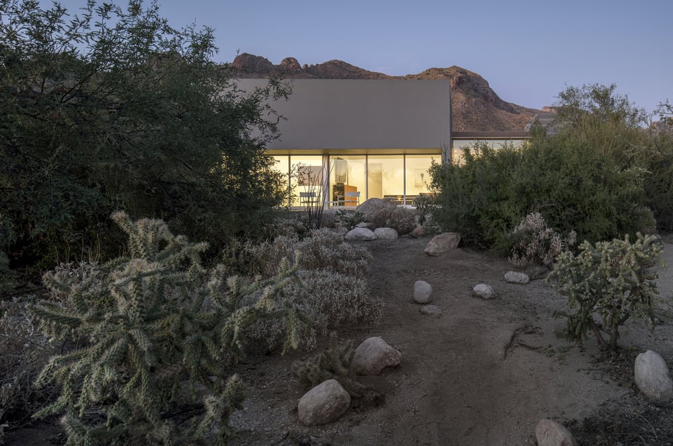
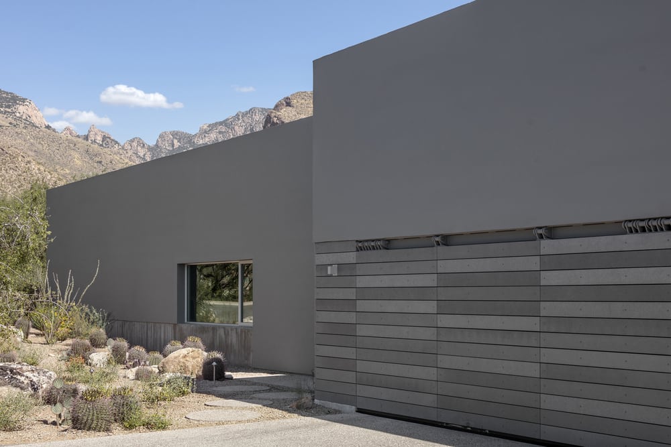
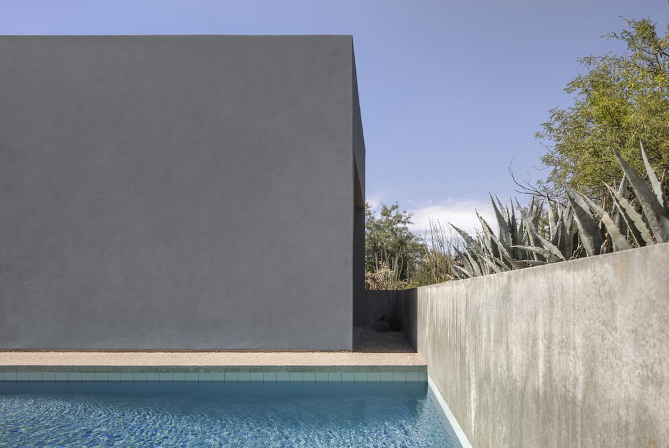
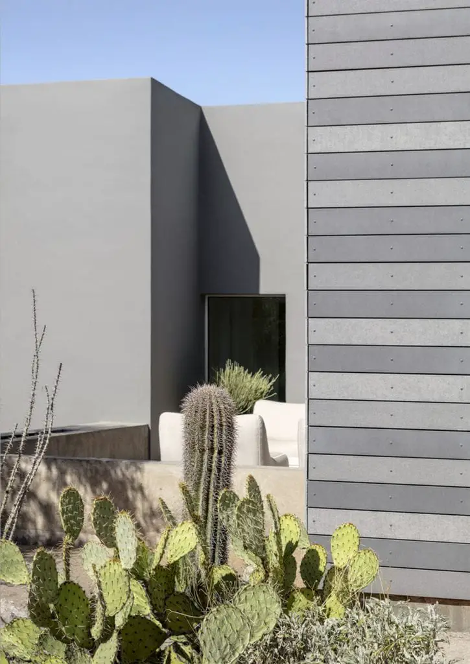

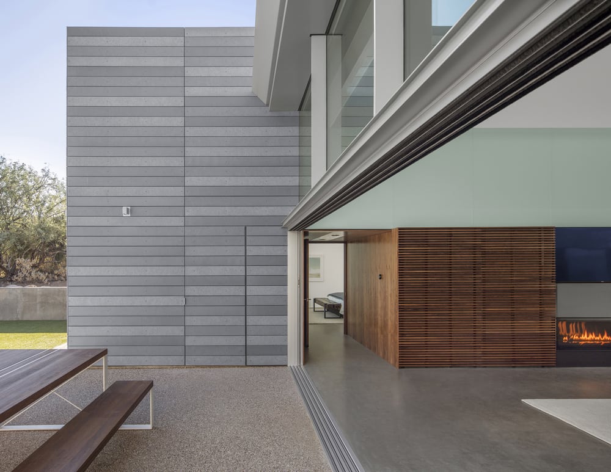
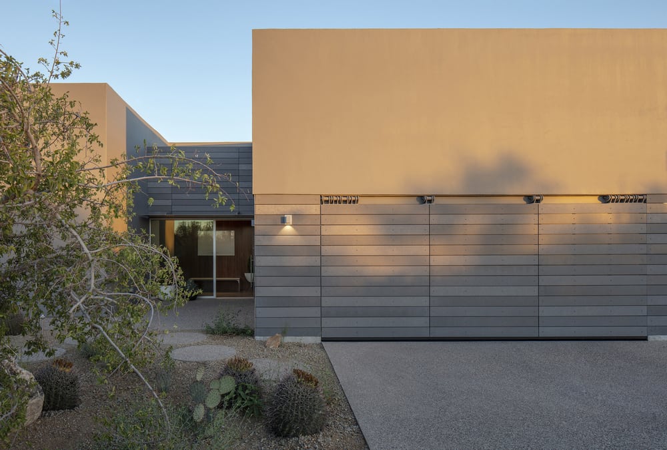
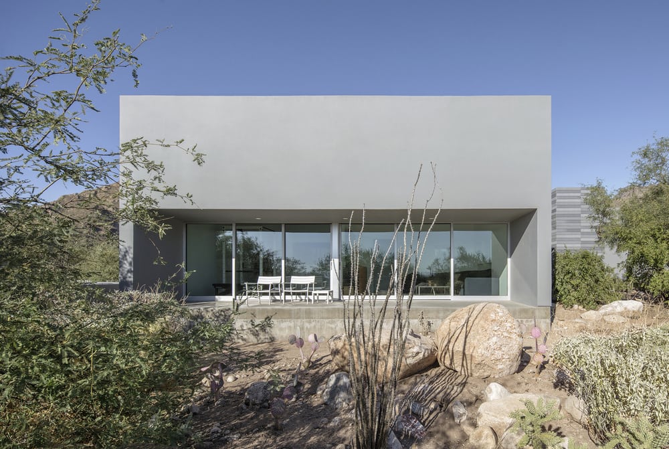
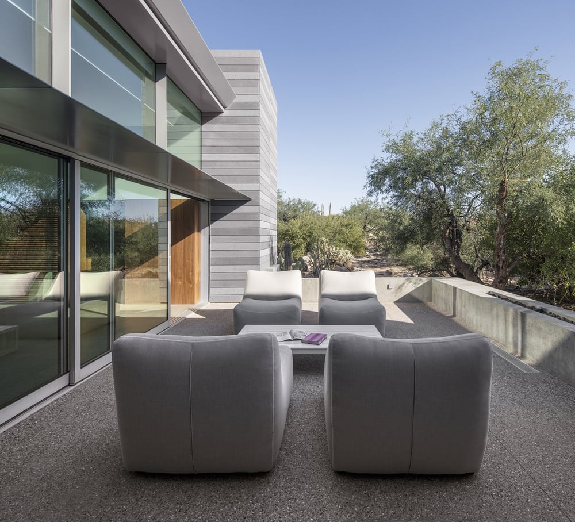
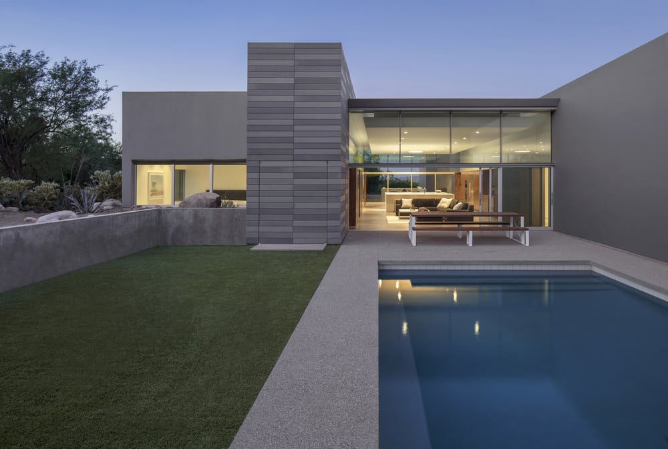
Interior Views:
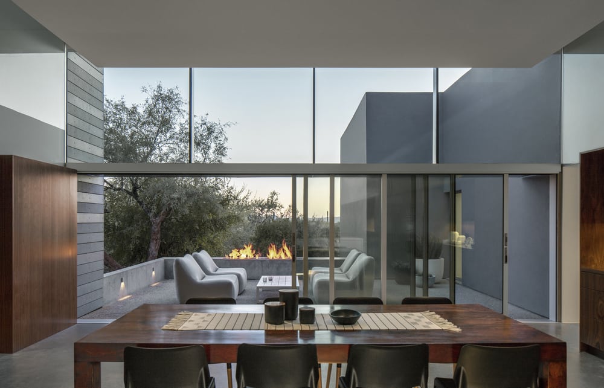

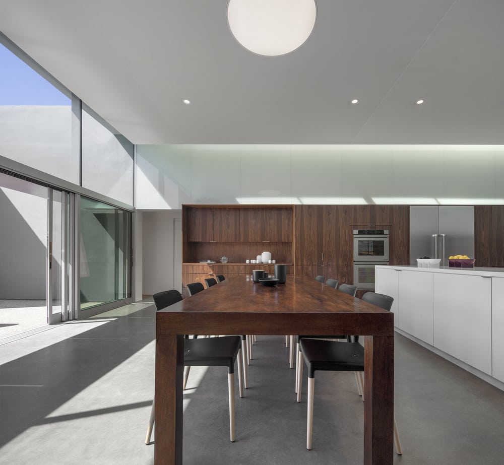
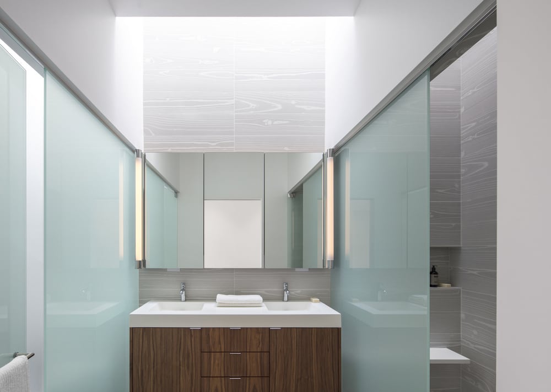
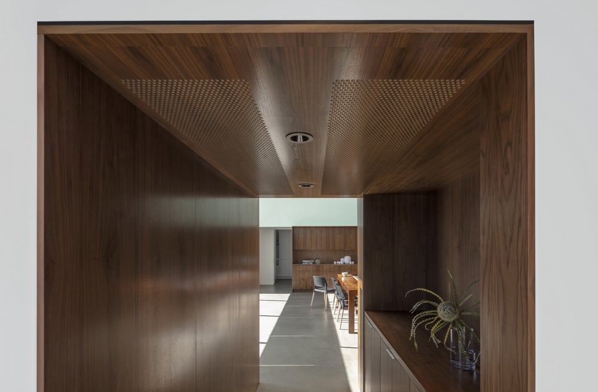
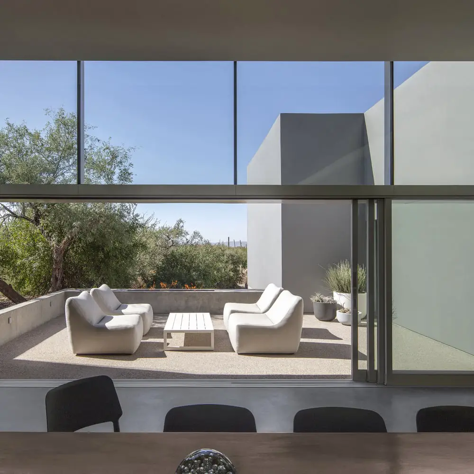
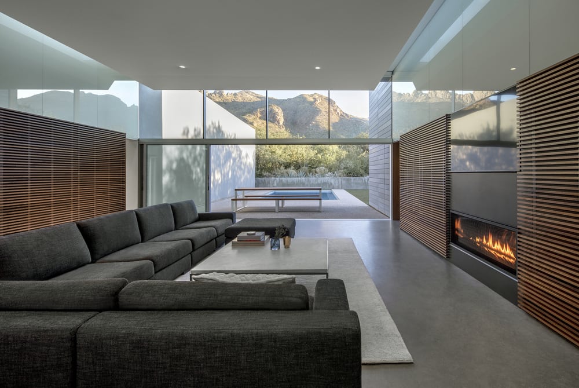
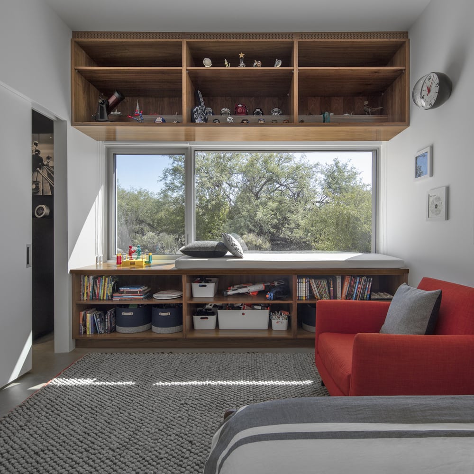
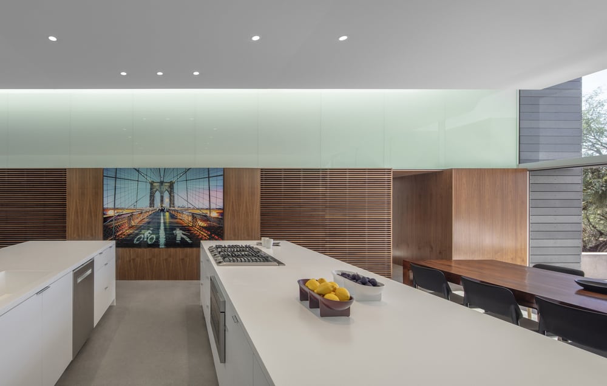

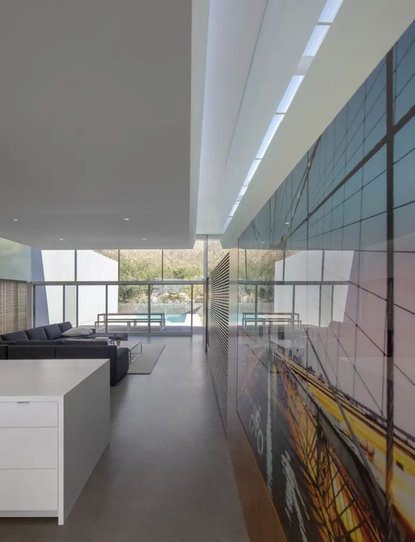
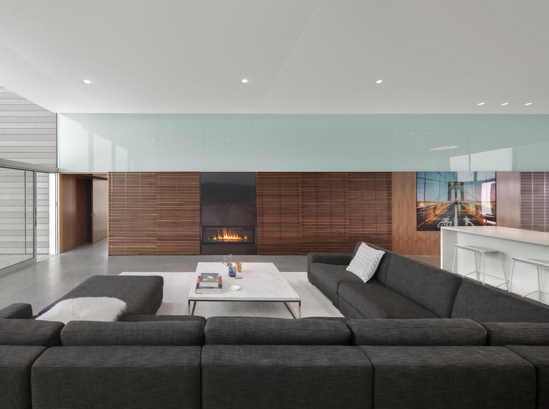
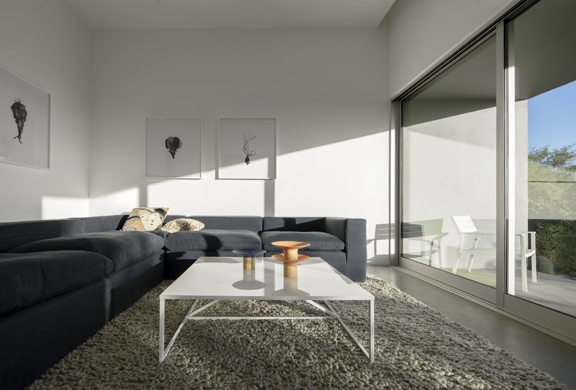
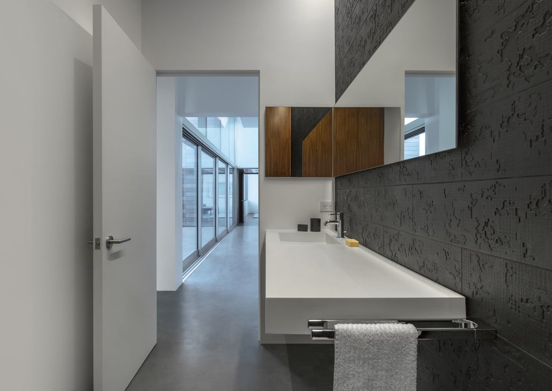
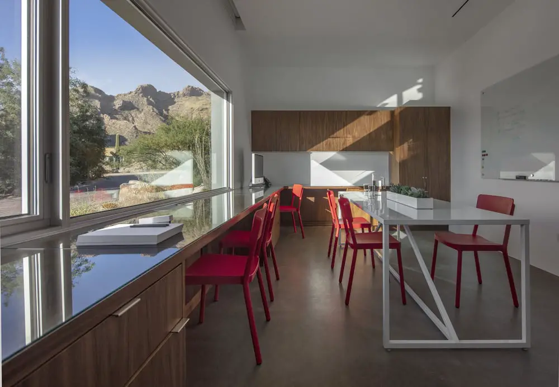
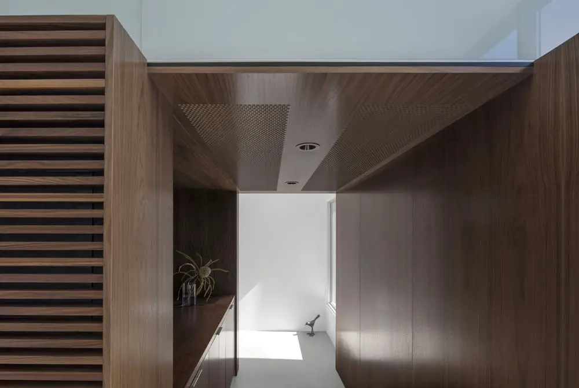
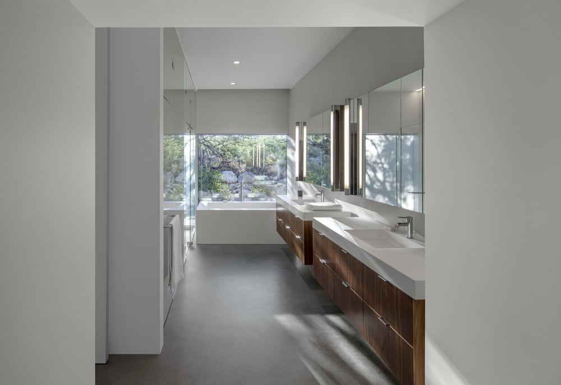

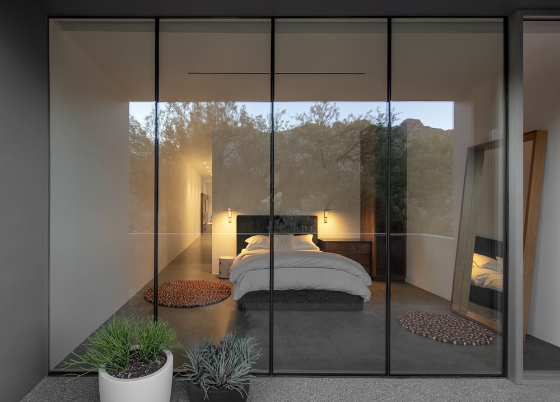
Drawing Views:
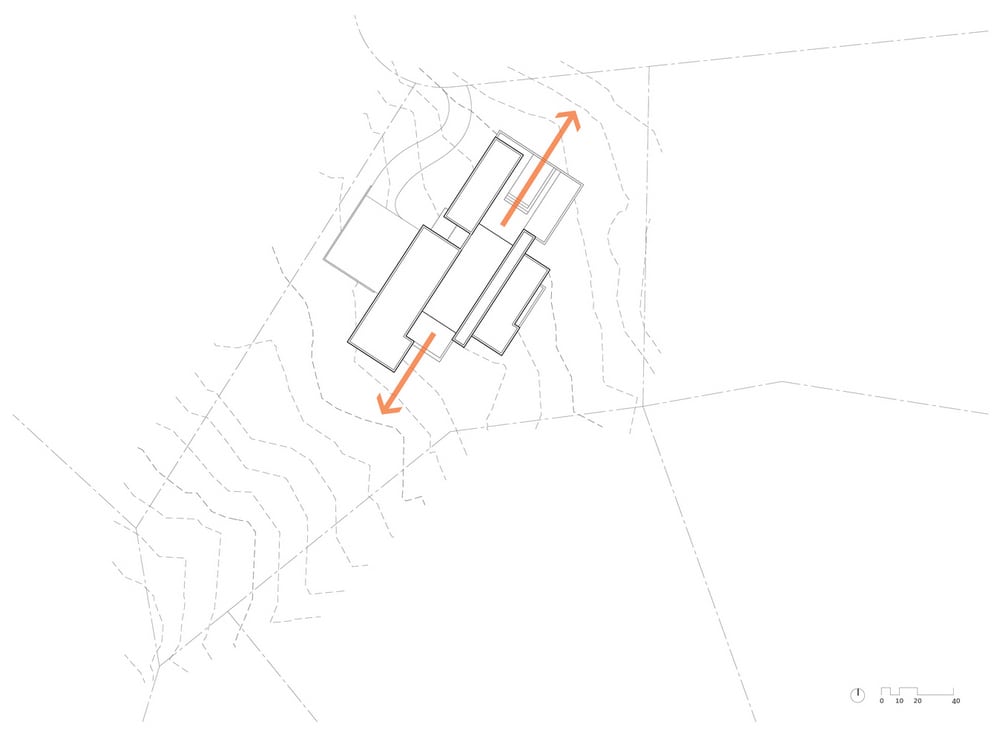
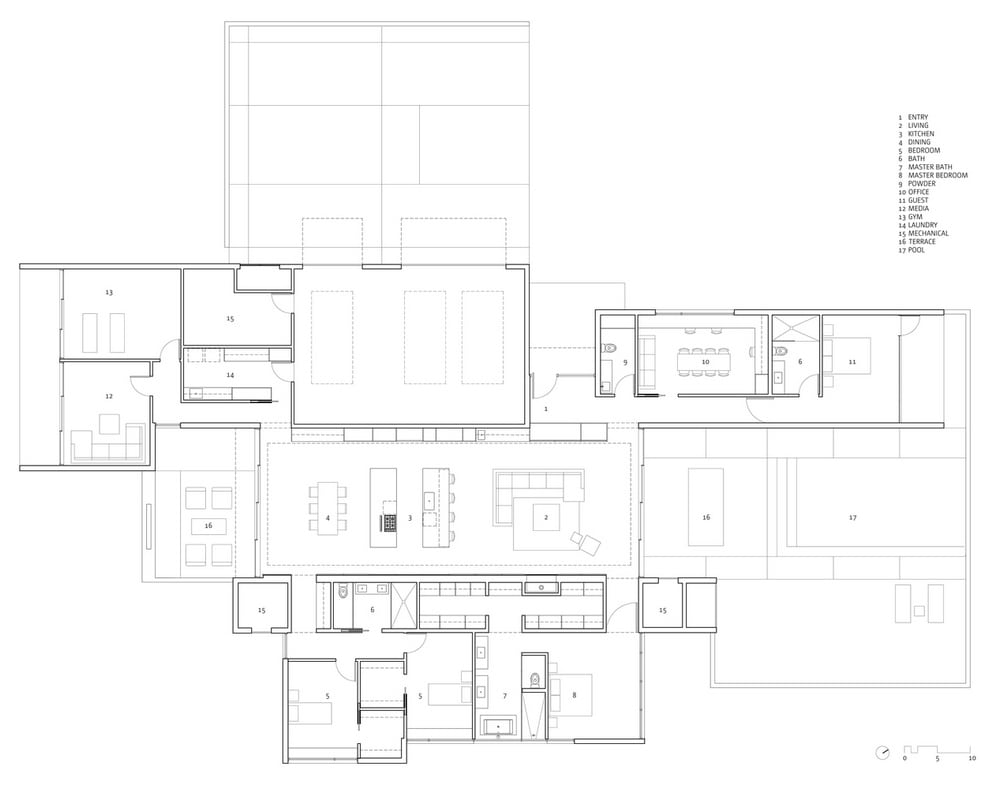
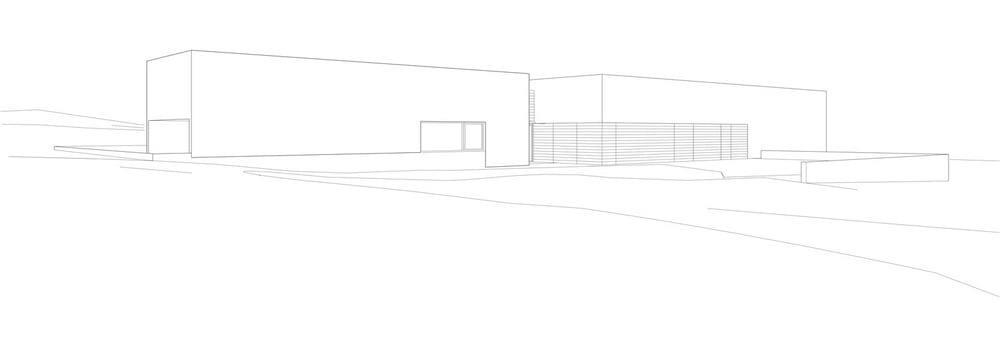
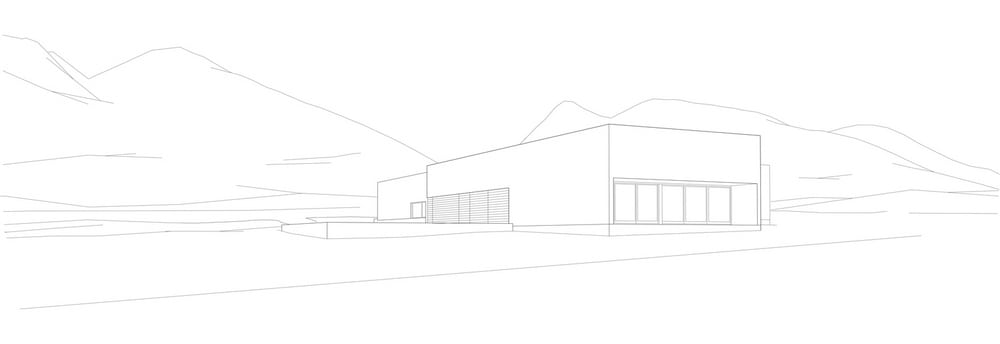
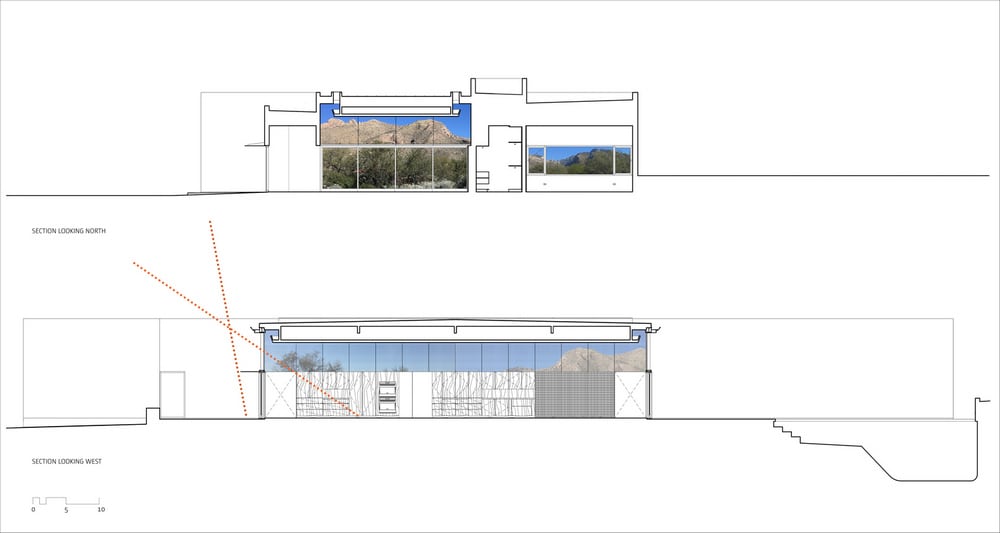
G’Day House in Australia is another home that’s a definite must-see!





