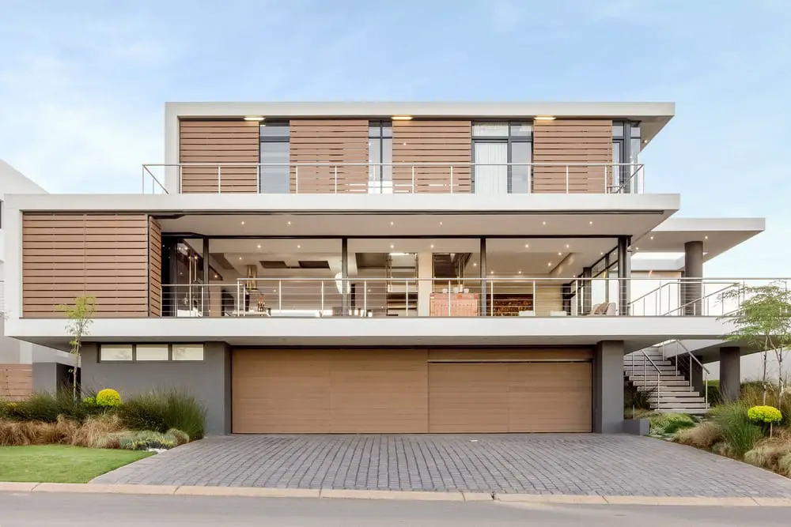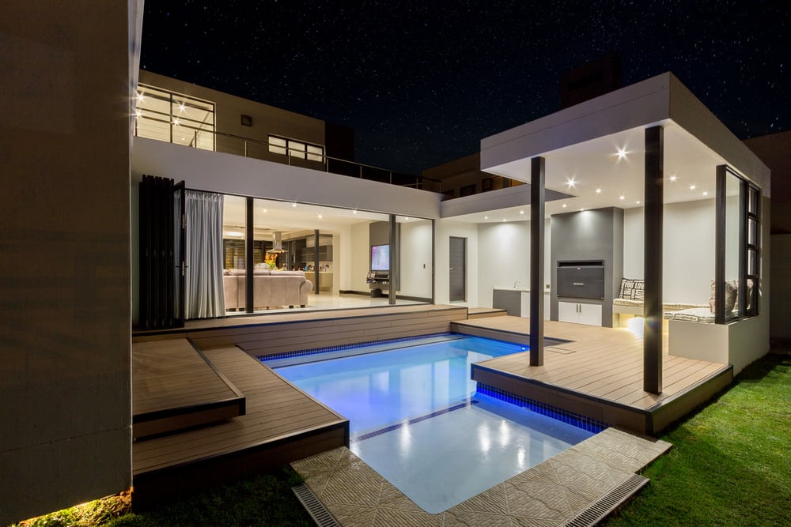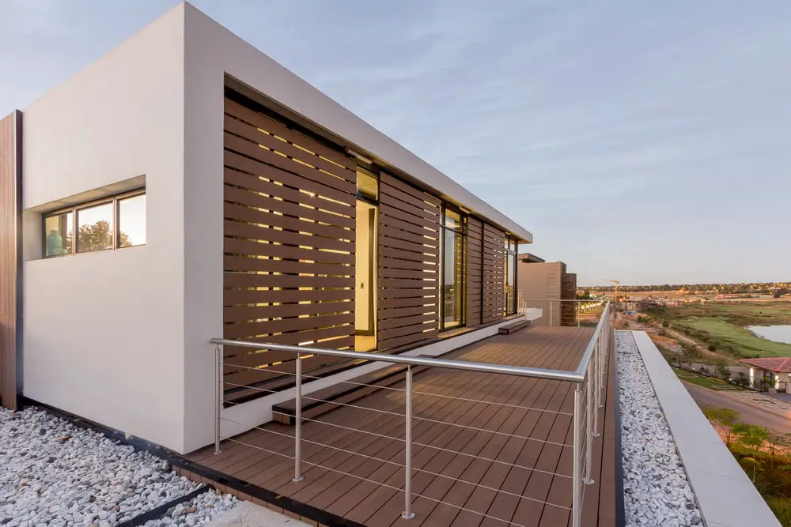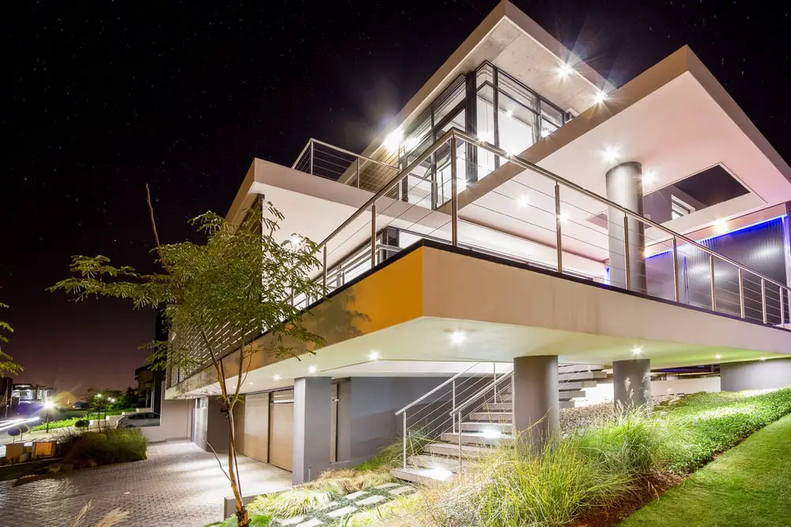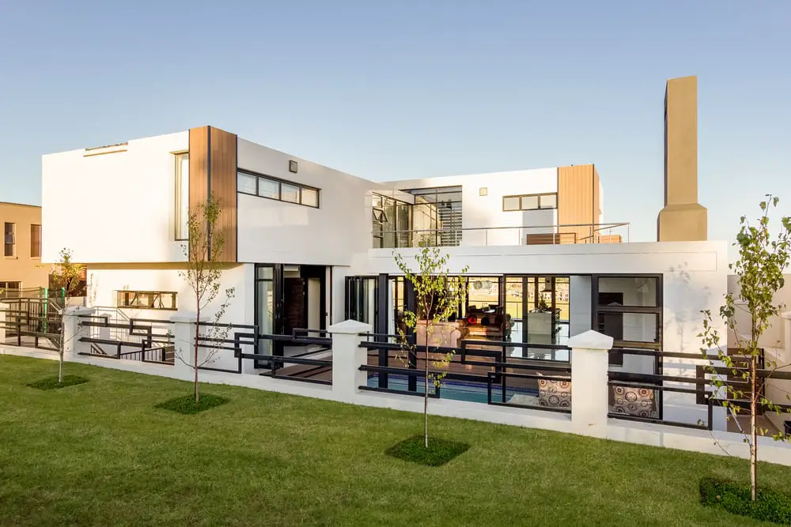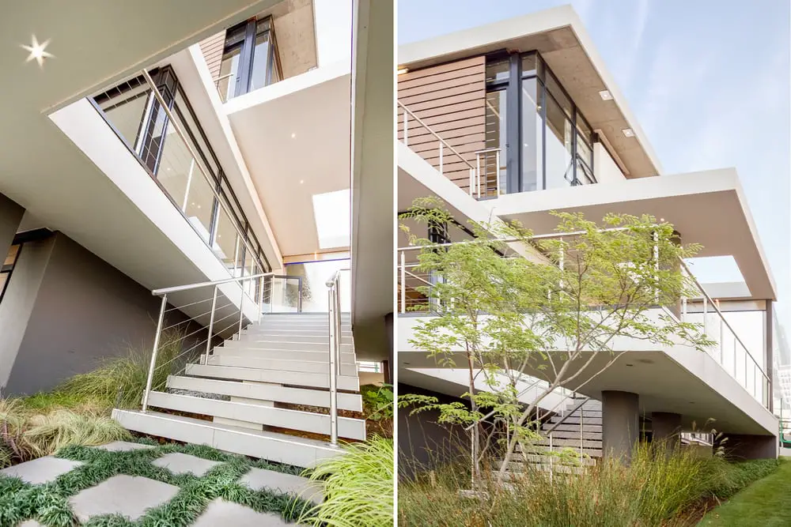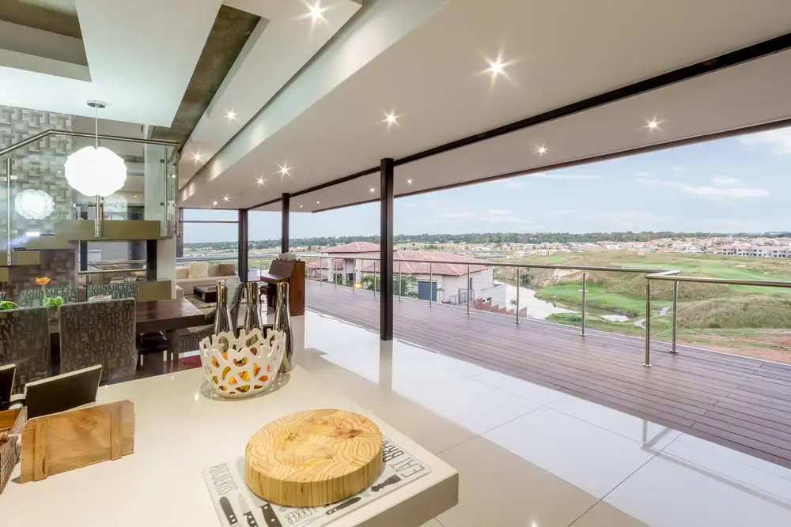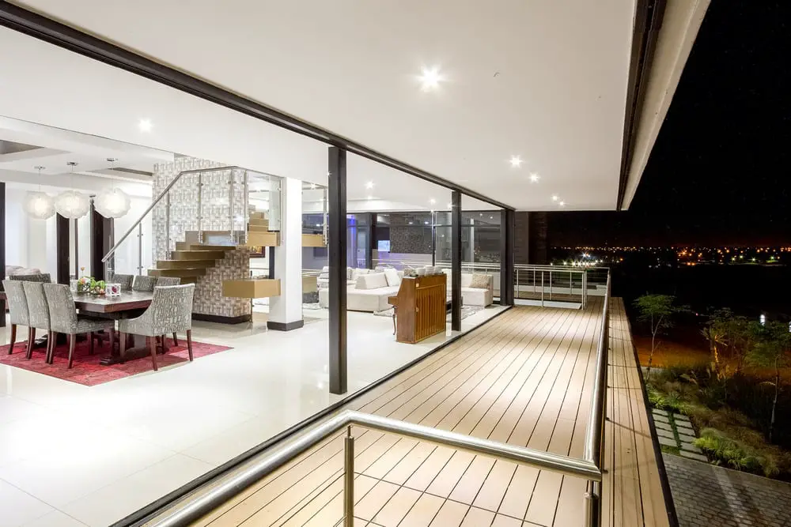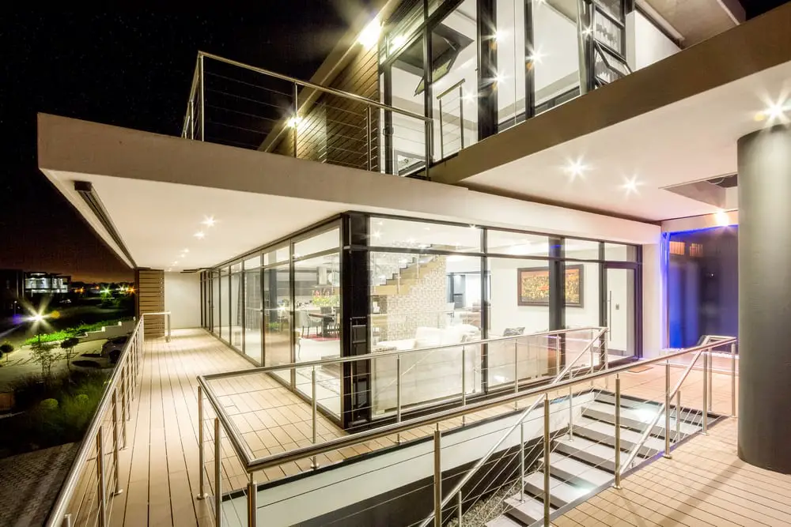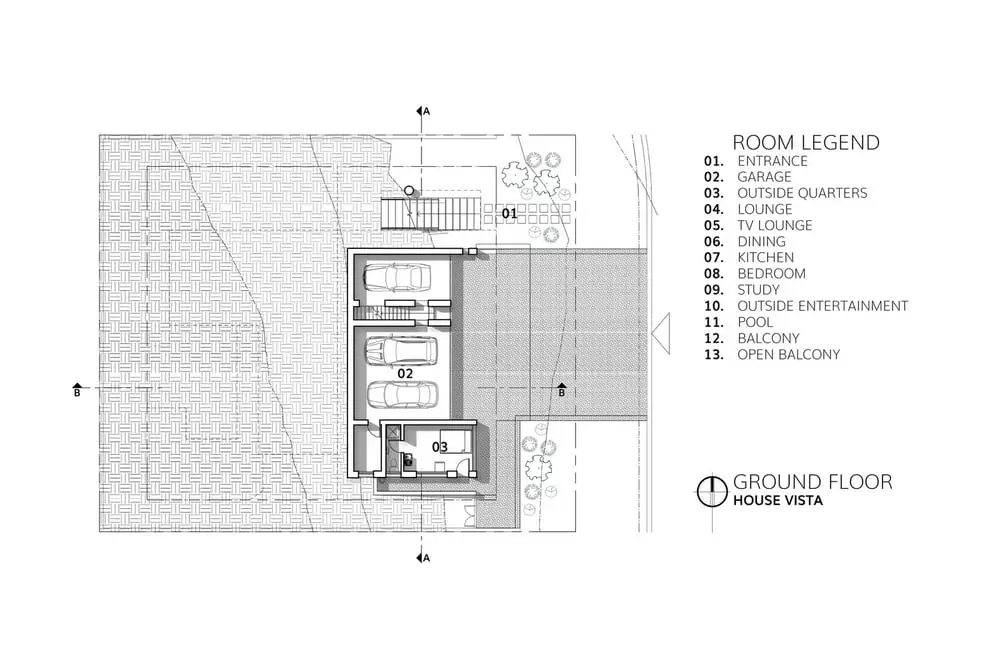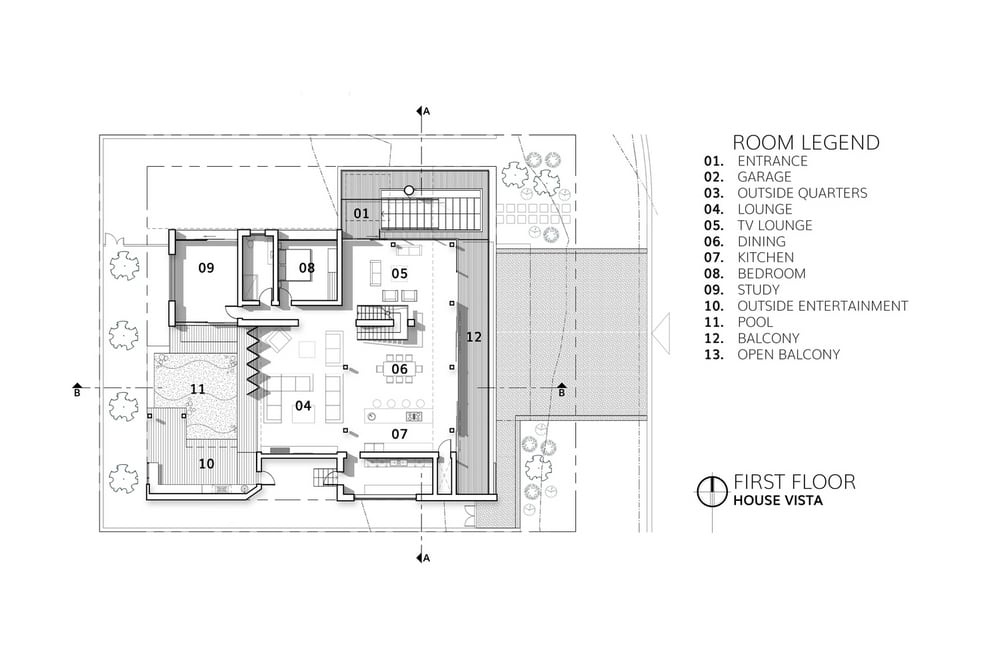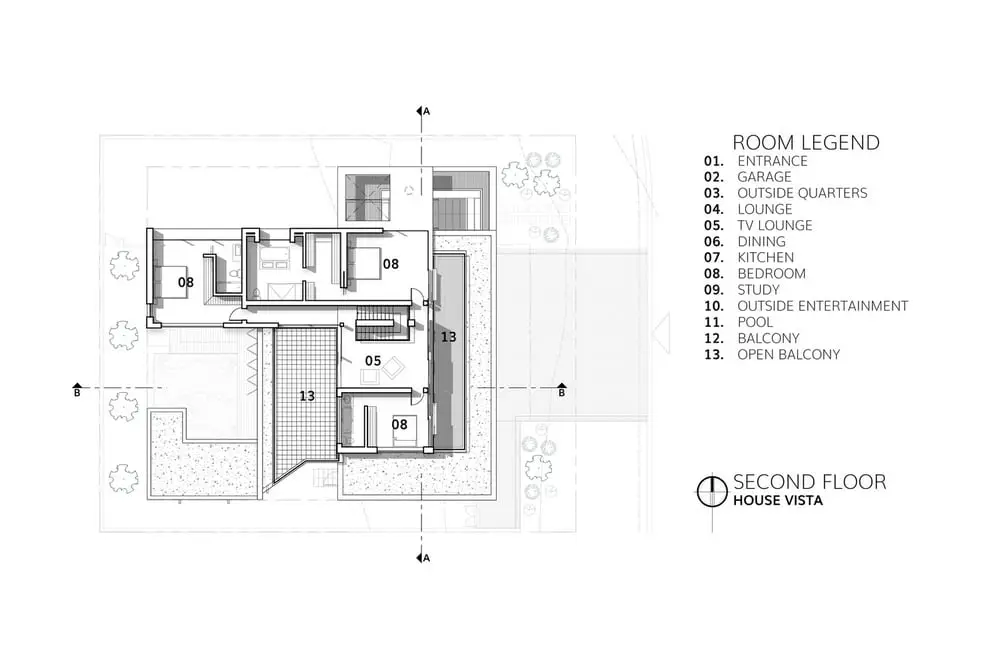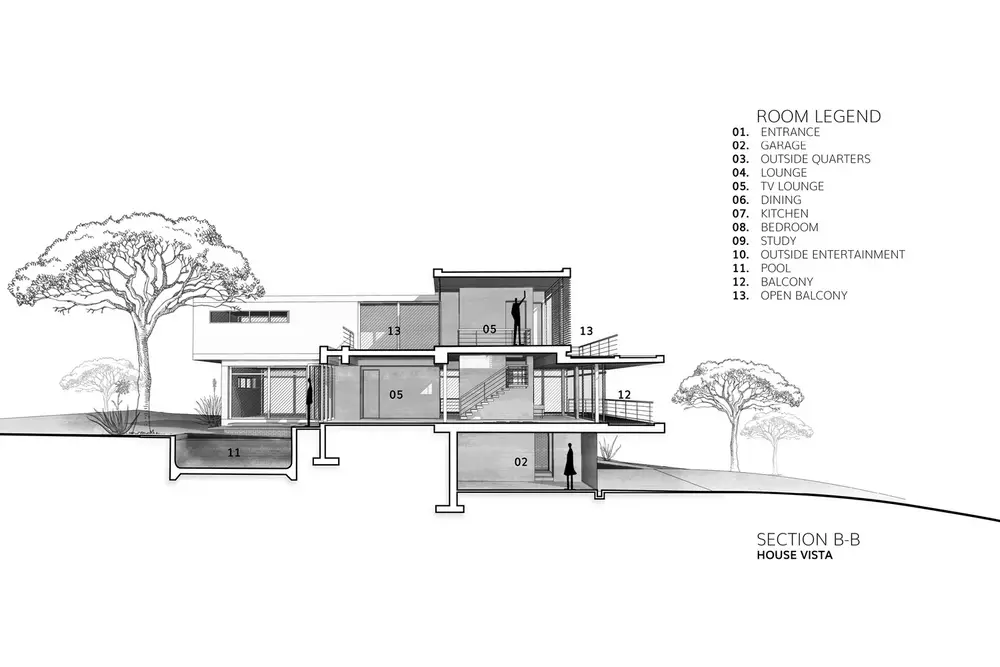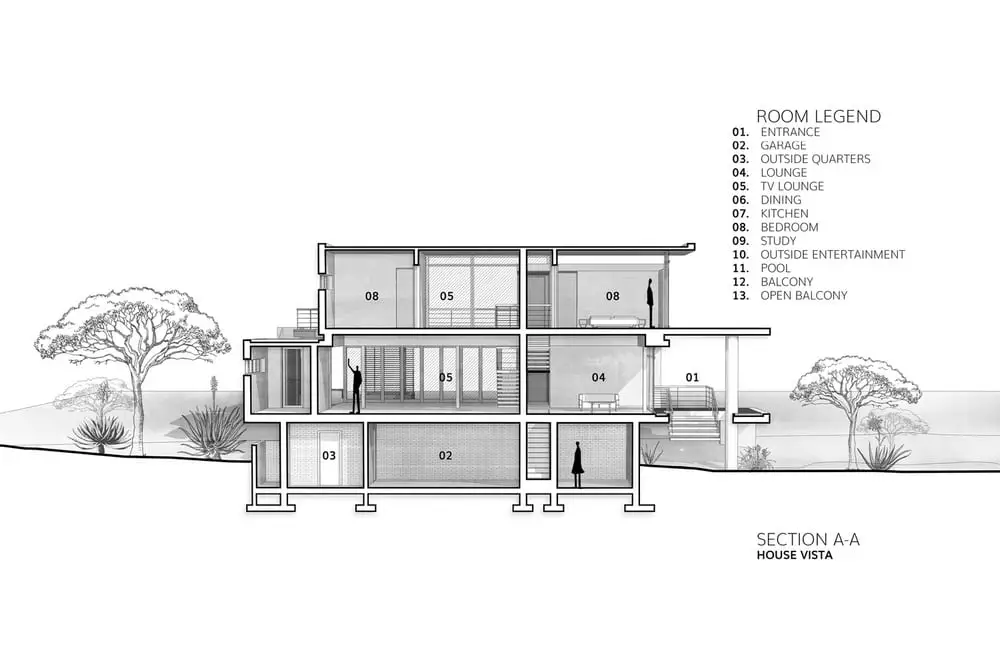Post Contents
Johannesburg, South Africa – Gottsmann Architects
Built Area: 580.0 m2
Year Built: 2016
Photographs: Reinier Harmse
In order to take in the various sights and sounds of the surrounding areas, a home must be open and accessible. This must be the premise of the architects when they designed House Vista. It’s actually a light-filled and clean-looking home with views of a lake and a golf course.
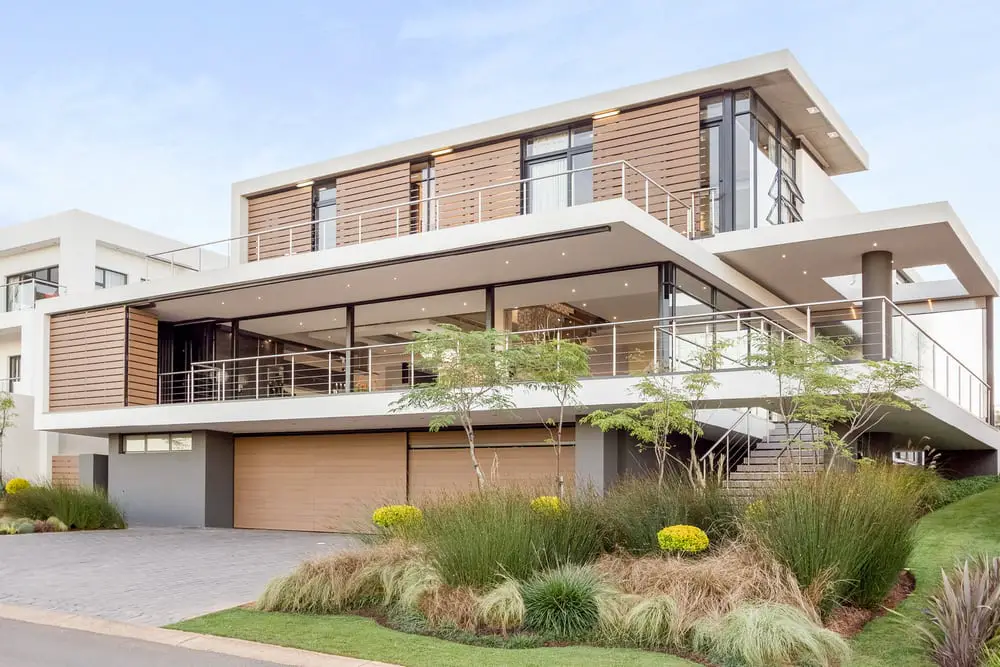
The home stands on a steep plot of land. This worked well with the overall form of the structure as the street façade keeps the house private. The back part, meanwhile, opens up to the outside greenery. The exteriors are made of glass, concrete, and composite timber.
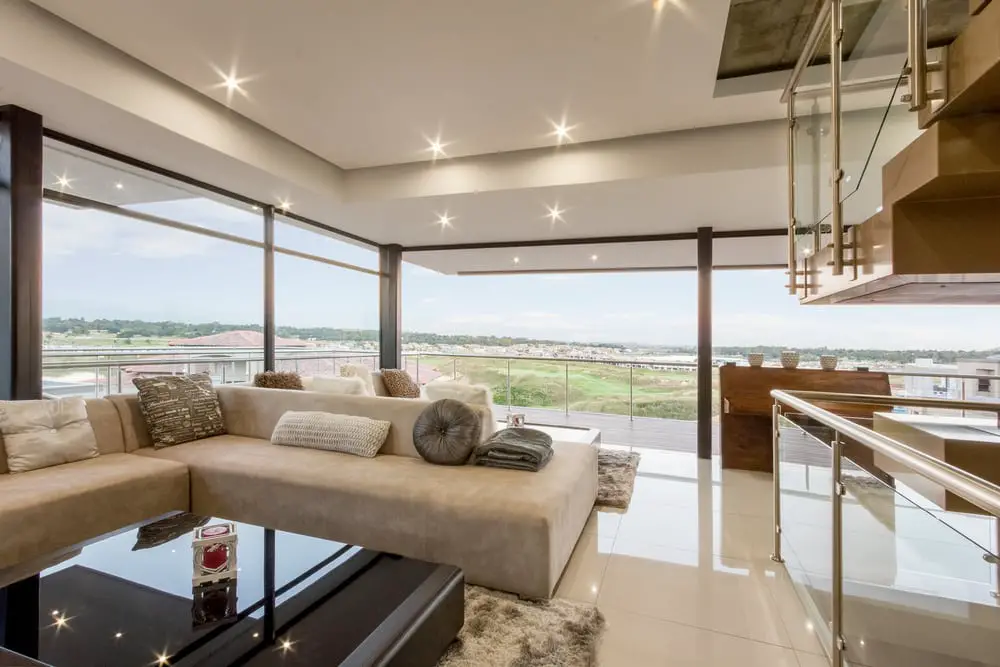
The use of composite timber was prompted by the intense South African heat. Aside from that, it’s also a durable material – a wise choice. The inside of the house relies on a clean and simple color scheme. This makes House Vista a contemporary home that’s elegantly subdued and refined.
Notes from the Architect:
The contemporary home is located on a steep embankment within Ebotse Golf Estate, Gauteng. Both the site and the brief from the client called for a house design which included views of the surrounds. Gottsmann Architects utilised the steepness of the site to design a contemporary home that has primary views towards the lake and the golf course below. These wide panoramic views inspired the project name, House Vista. Glass and concrete were the main building materials used, while timber elements created texture and warmth in the design. The use of concrete as building material allowed for deep cantilevering overhangs as well as open planes. This ultimately generated a design which was perceived to be floating on its various levels. Cantilevering concrete slabs layered lightly above one another reveal changing views with each level of the residence. The Large glass sliding doors open up to expansive vistas while the metamorphosing quality of the sliding screens provide various degrees of privacy for the client. The house ultimately transforms between the extroverted and introverted, adapting to the mood of the inhabitant.
Click on any image to start lightbox display. Use your Esc key to close the lightbox. You can also view the images as a slideshow if you prefer. 😎
Exterior Views:
Interior Views:
Drawing Views:
Here’s another South African home you’ll like – Aloe Ridge House…

