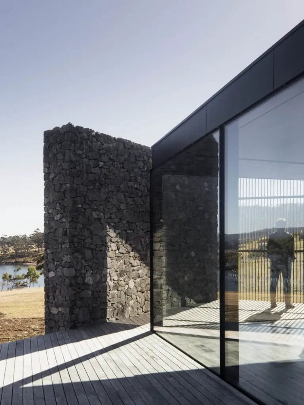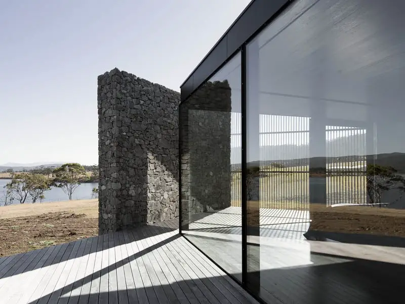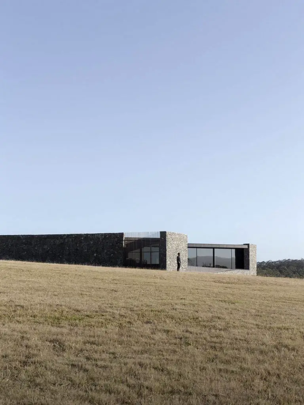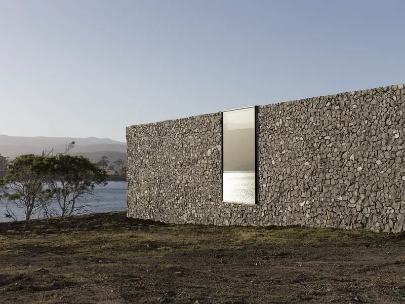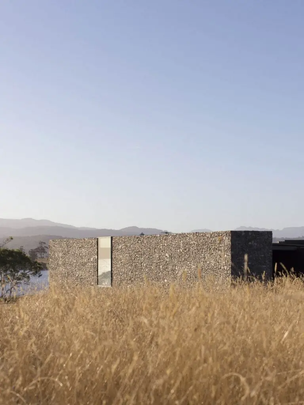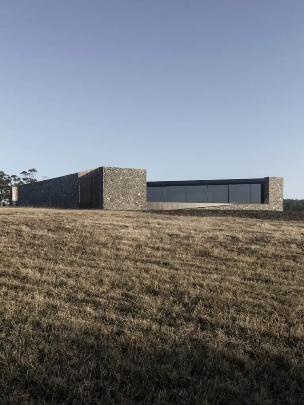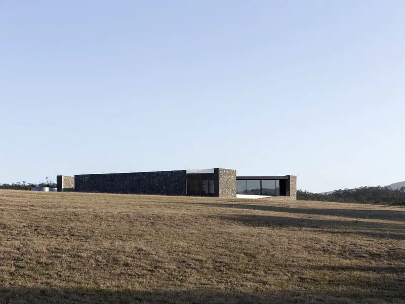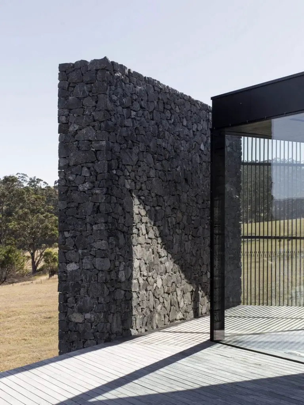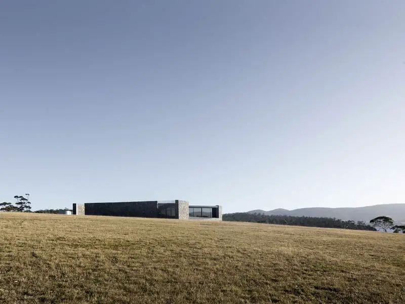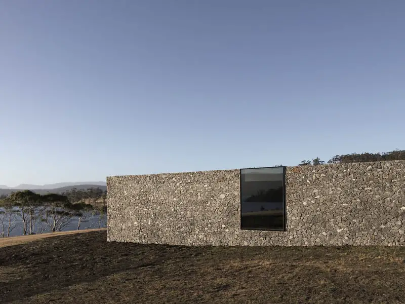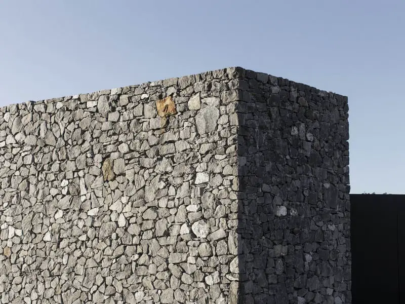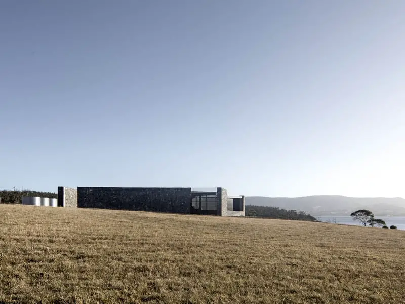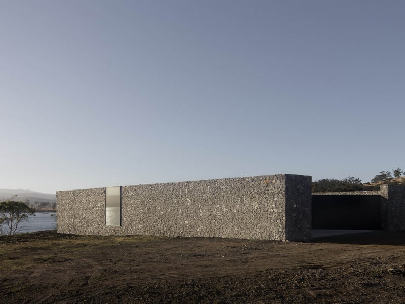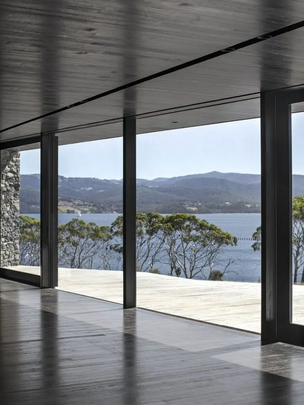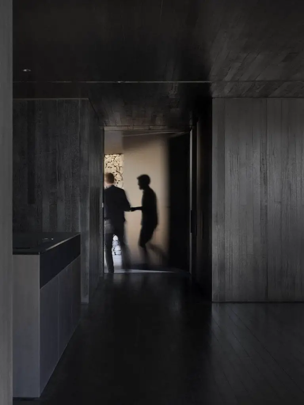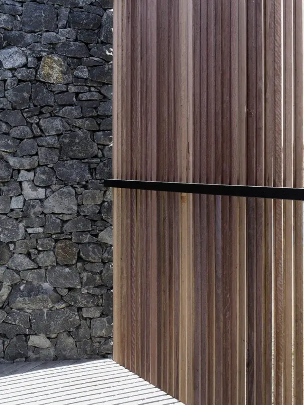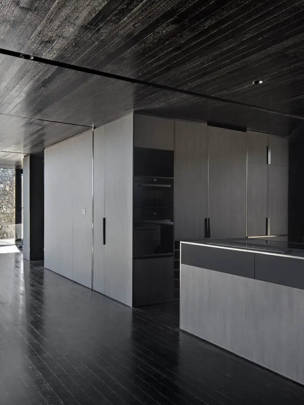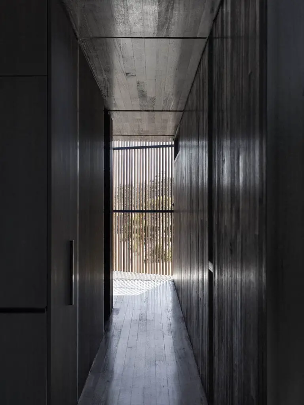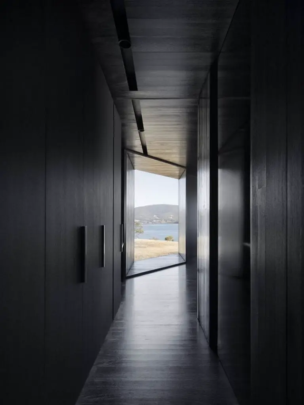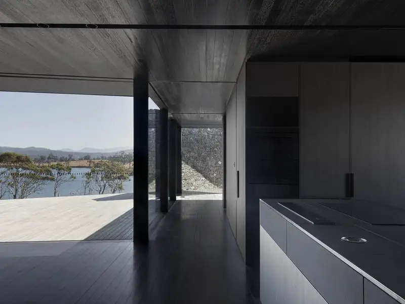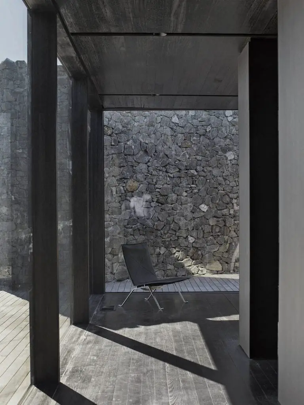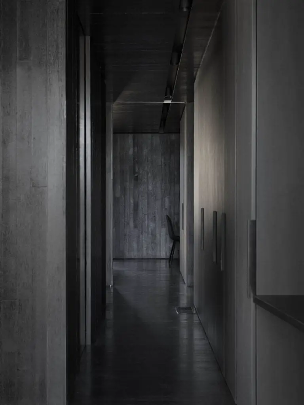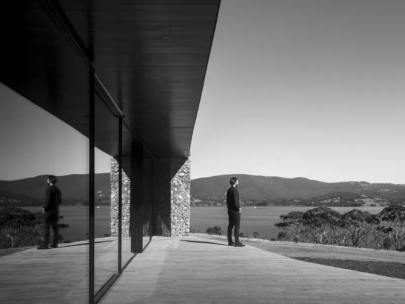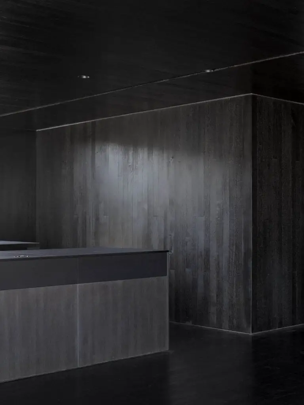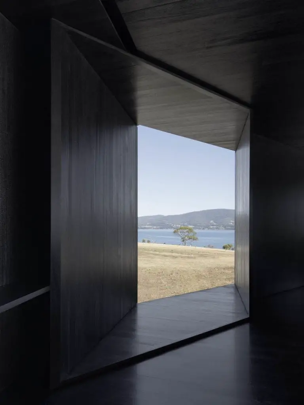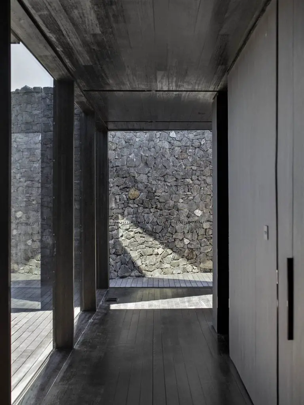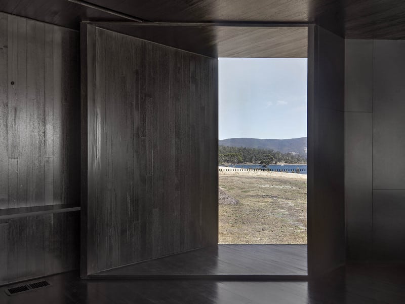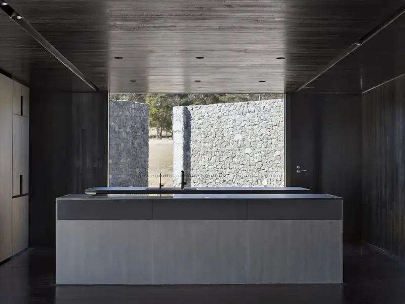Post Contents
Kingborough Council, Australia – Room11 Architects
Area: 220.0 m2
Year Built: 2016
Photographs: Ben Hosking
D’Entrecasteaux House represents a home that was thoughtfully planned to provide ingenious solutions to existing challenges. It stands on a remote island and its coastal location prompted the design. Today, a stone house stands on the site. It embodies a minimalist vibe as it blends well with the surrounding landscape.
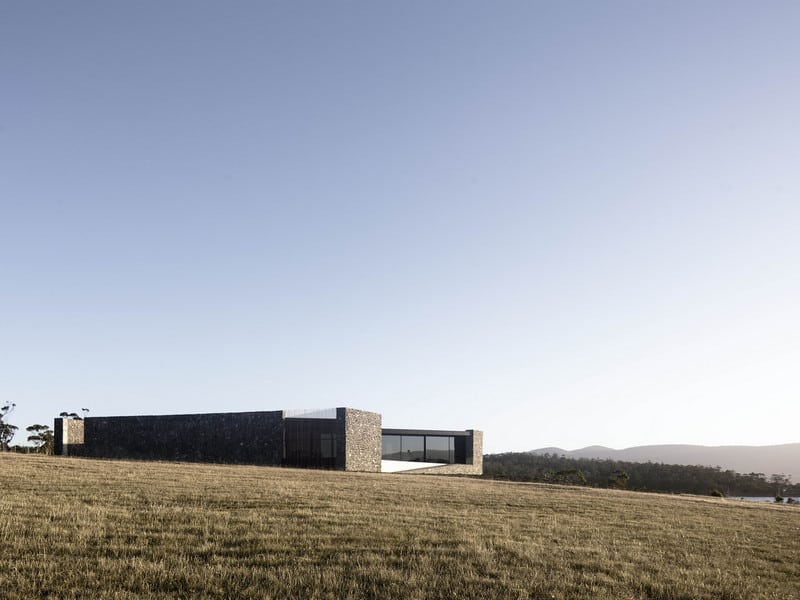
Tall stone walls serve as protection from the strong offshore winds. Inside, dark timber was used. The neutral color hues put emphasis on the contrast between the inside and the outside. The difference between the grey stone and dark timber working just as well.
There’s an abundance of natural light and ventilation. The house also features waste water recycling and rainwater collection system.
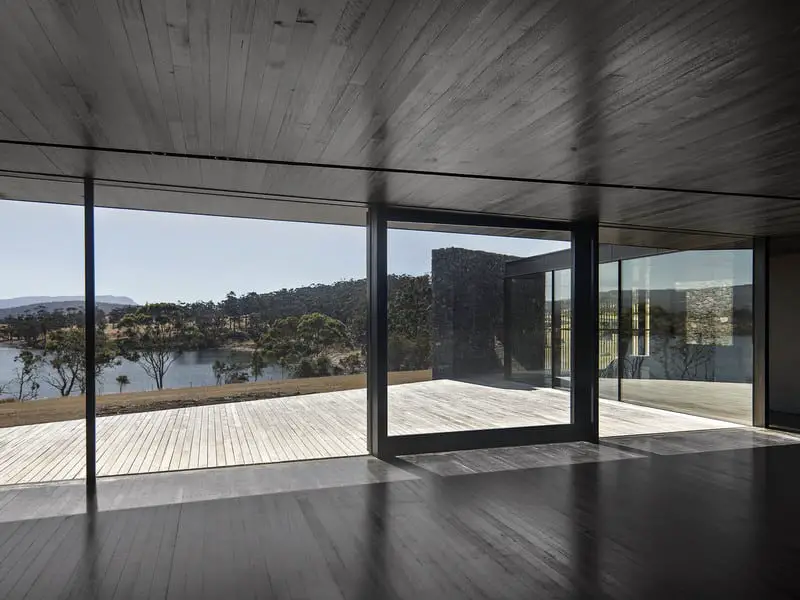
D’Entrecasteaux House is warm, intimate, and as private as private can be. It’s only accessible by boat, offering shelter and a comfortable living space. For the owners, it’s the perfect getaway, away from the constant rush of urban life.
Notes from the Architect:
Replete with devastating panoramas, Apollo Bay, on Bruny Island finds itself nonetheless exposed.
Winds buffet the angled terrain and so we devised a high walled courtyard to protect the inner workings of this home.
The house employs an inflected non-orthogonal plan where massive stone walls encompass living spaces which are enriched by the resultant spatial complexity.
A black interior has been created which provides relief from the blisteringly bright Tasmanian light.
Click on any image to start lightbox display. Use your Esc key to close the lightbox. You can also view the images as a slideshow if you prefer. 😎
Exterior Views:
Interior Views:
Drawing Views:
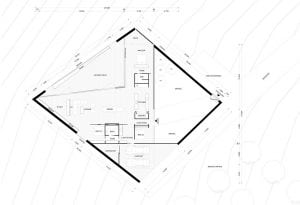
For more stone houses, check out Olive and Stone Residence in Greece.

