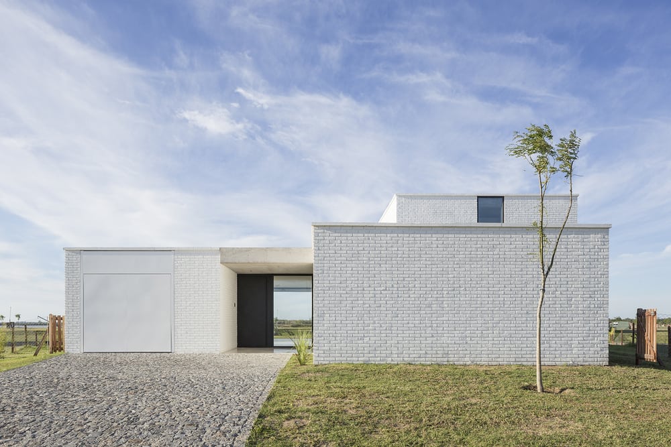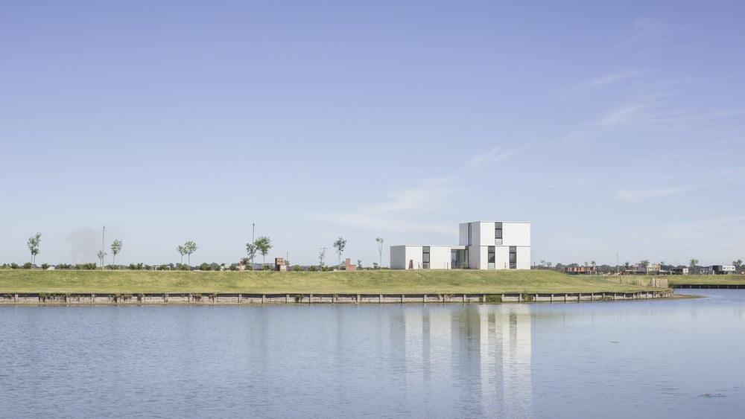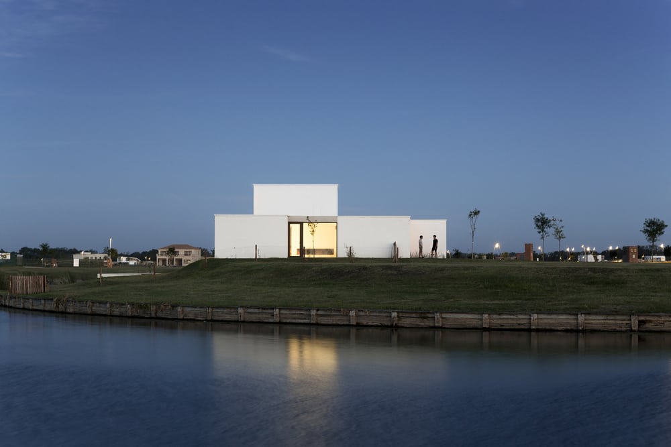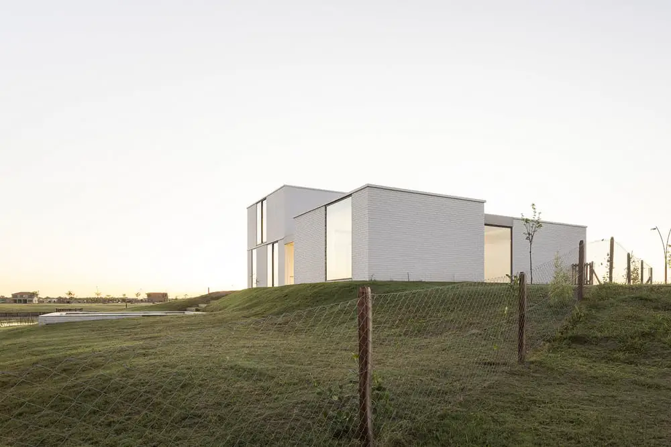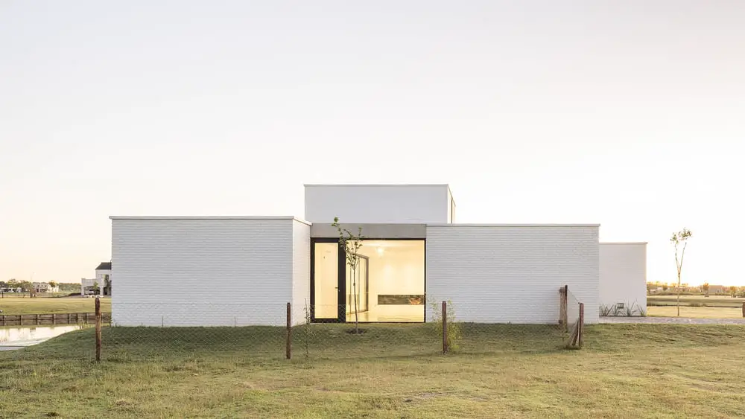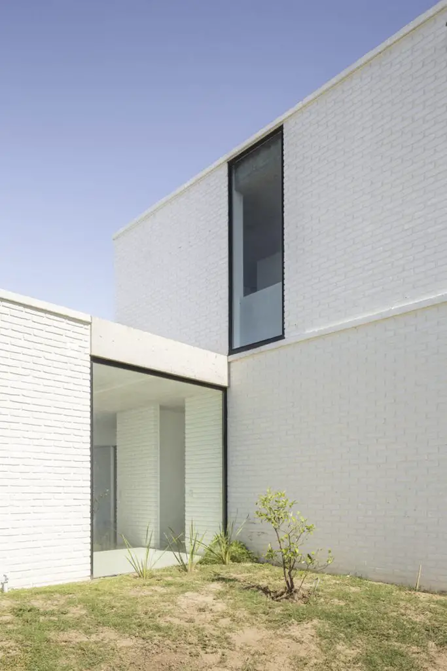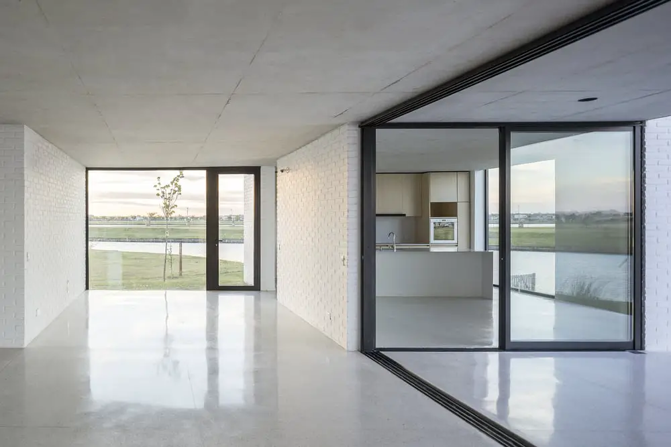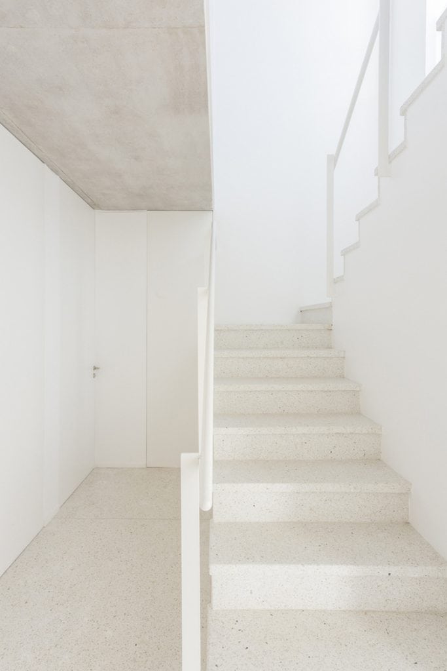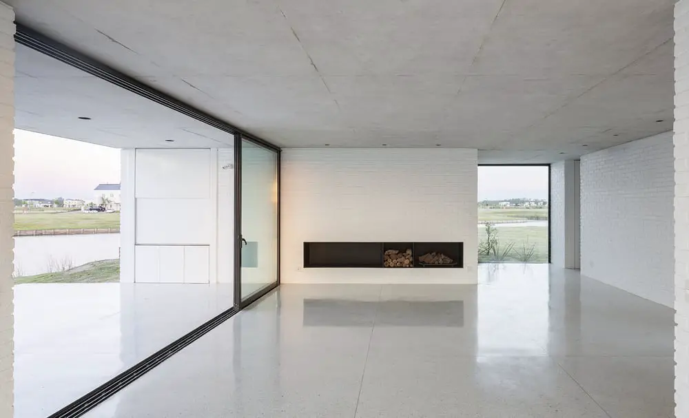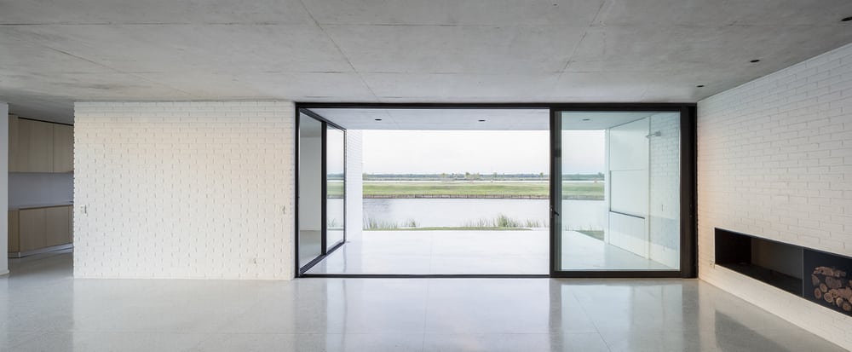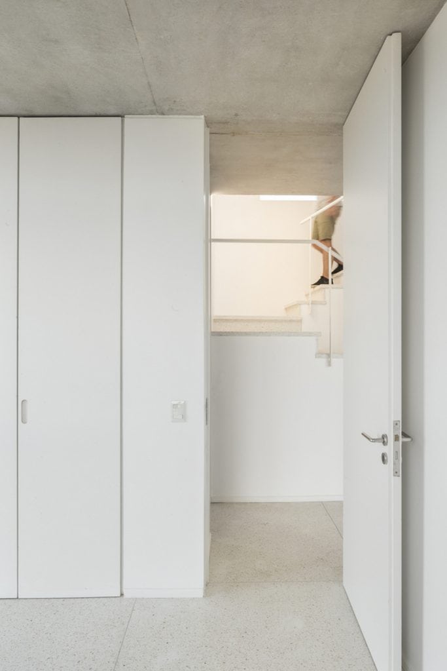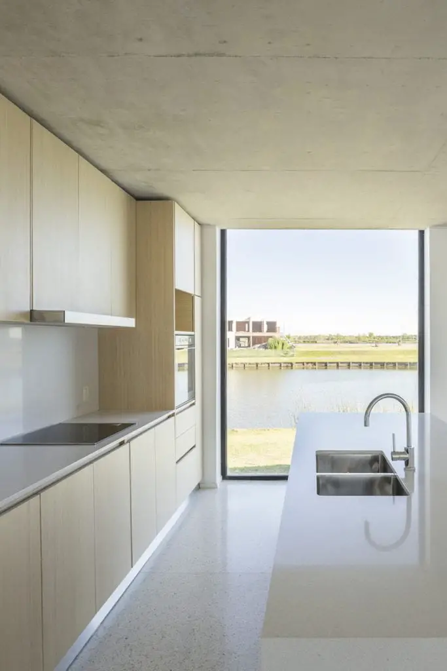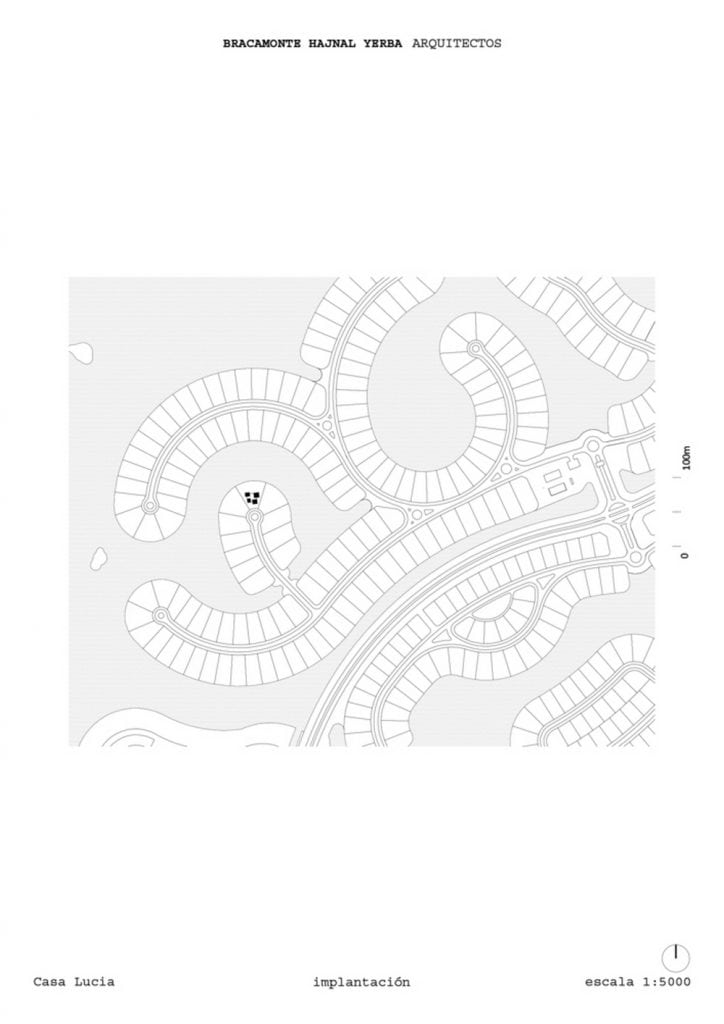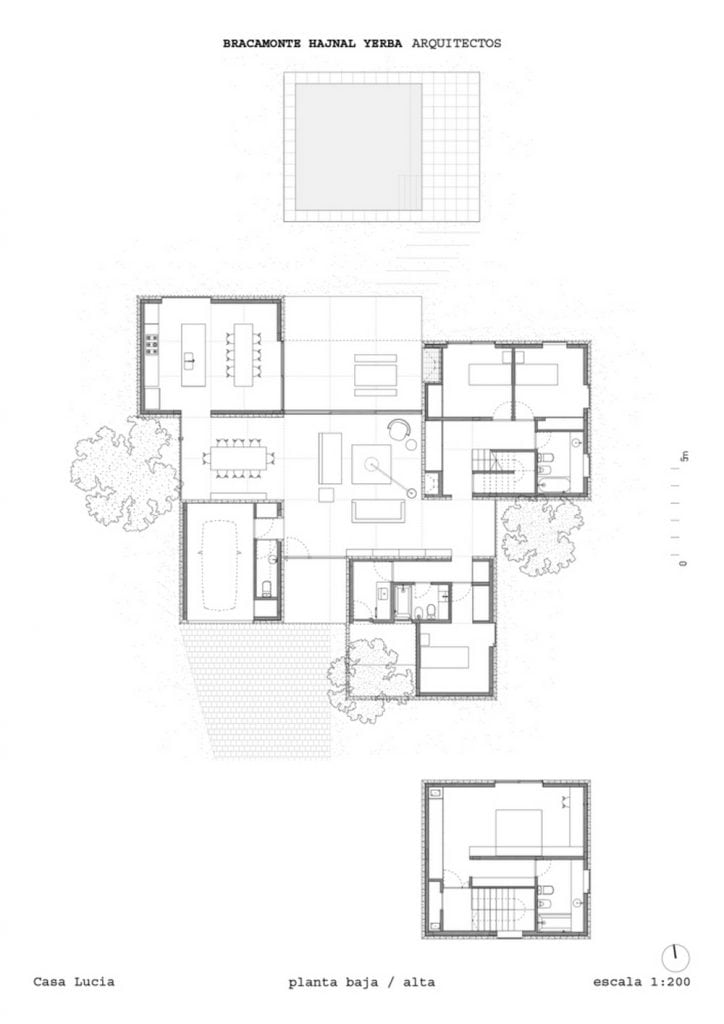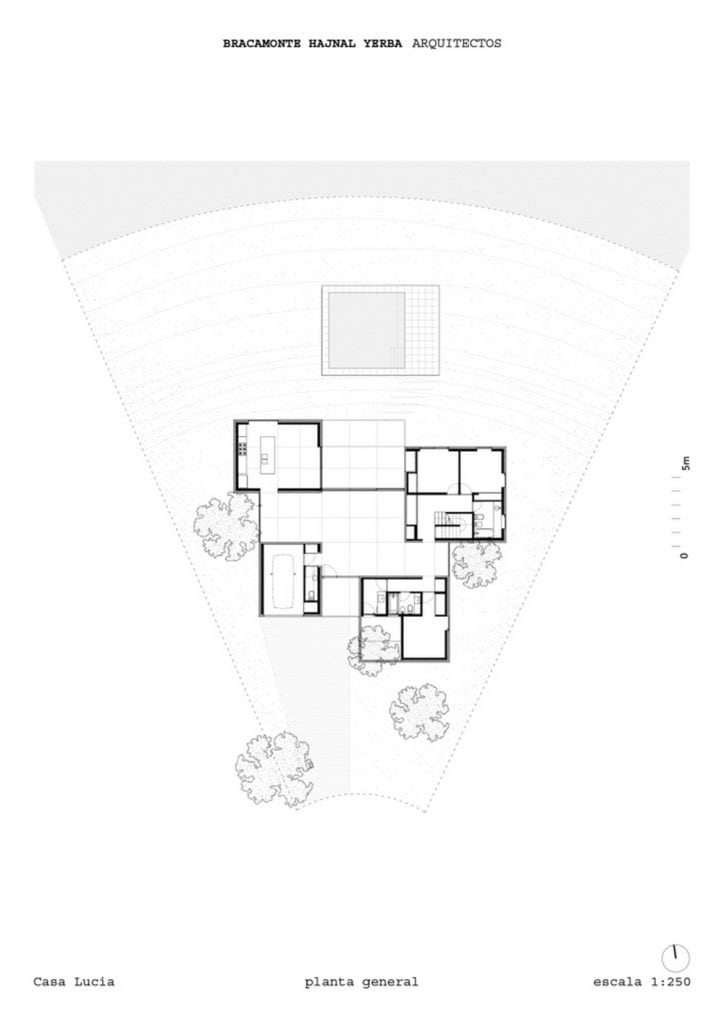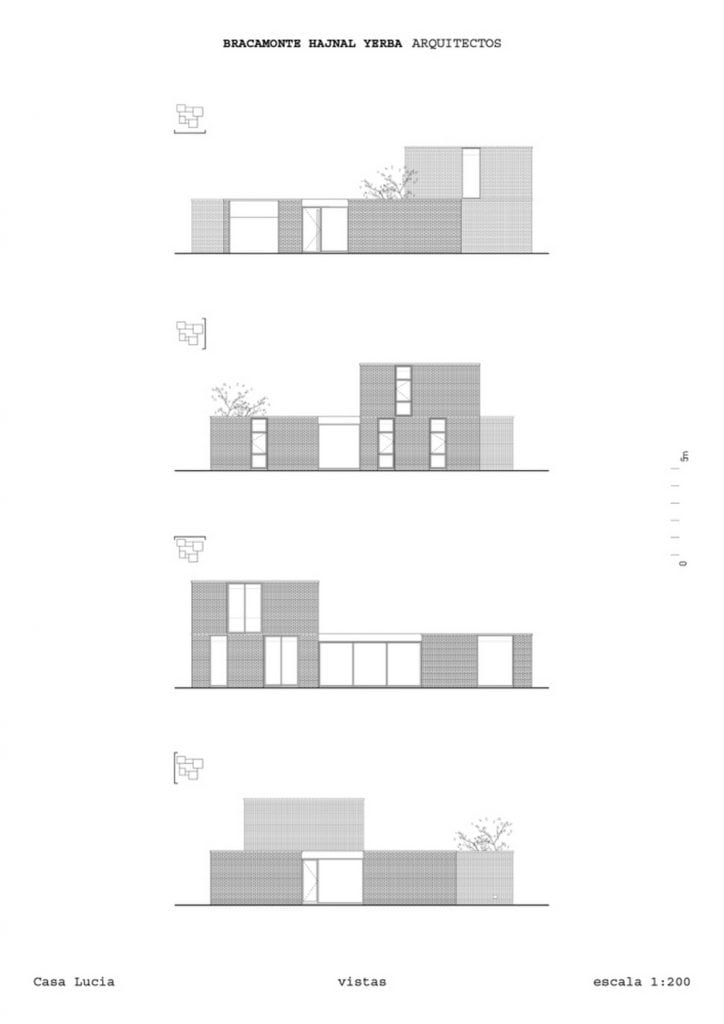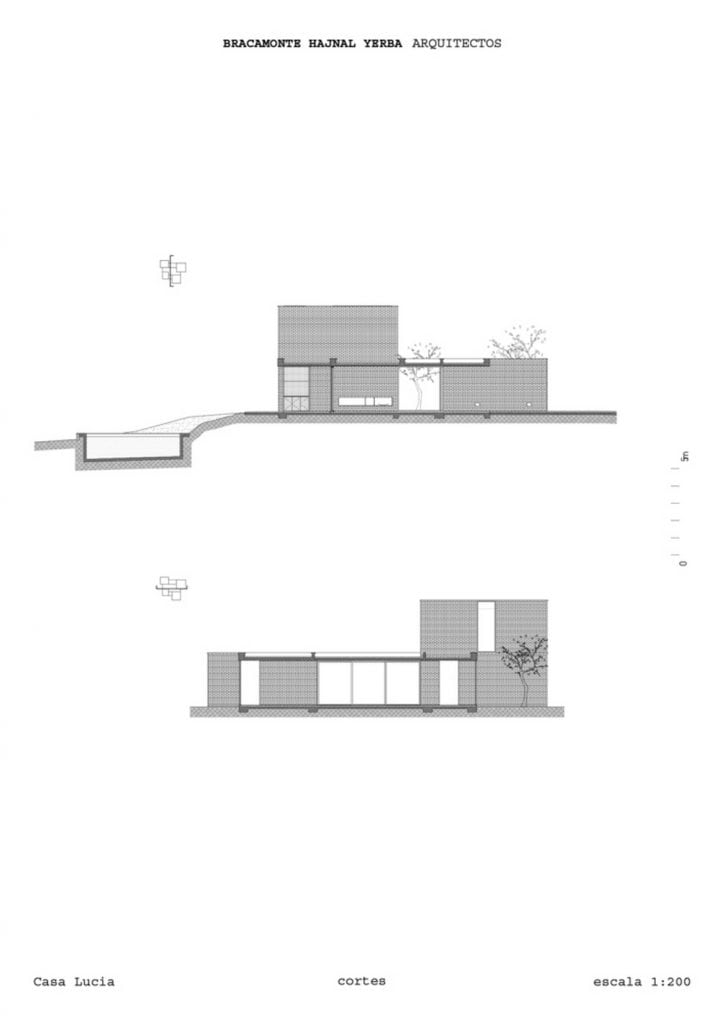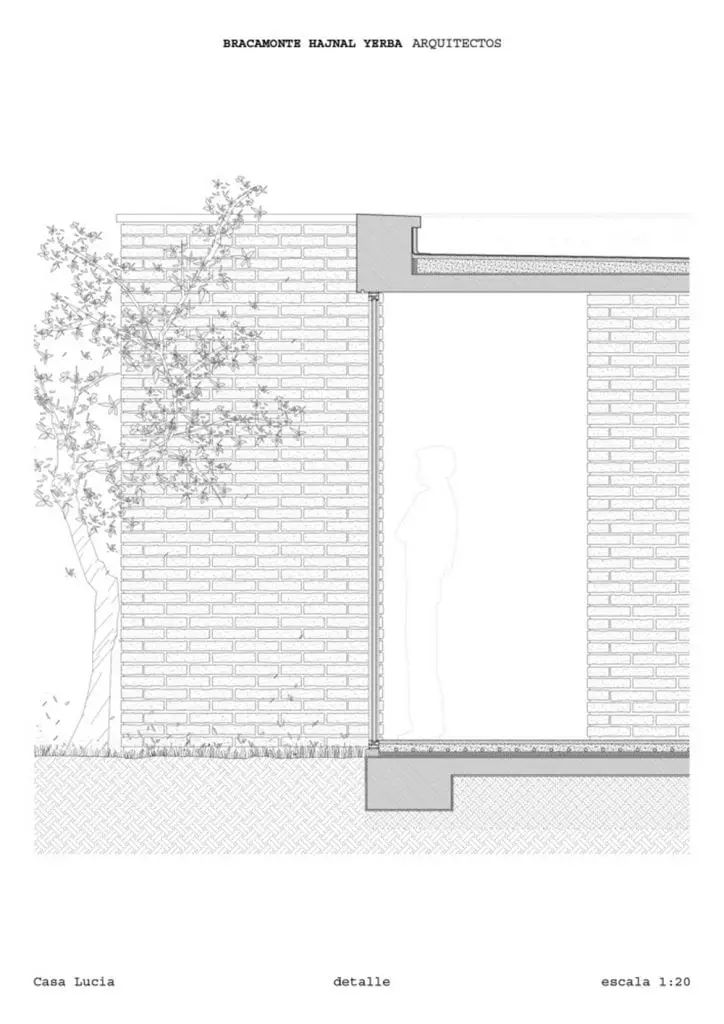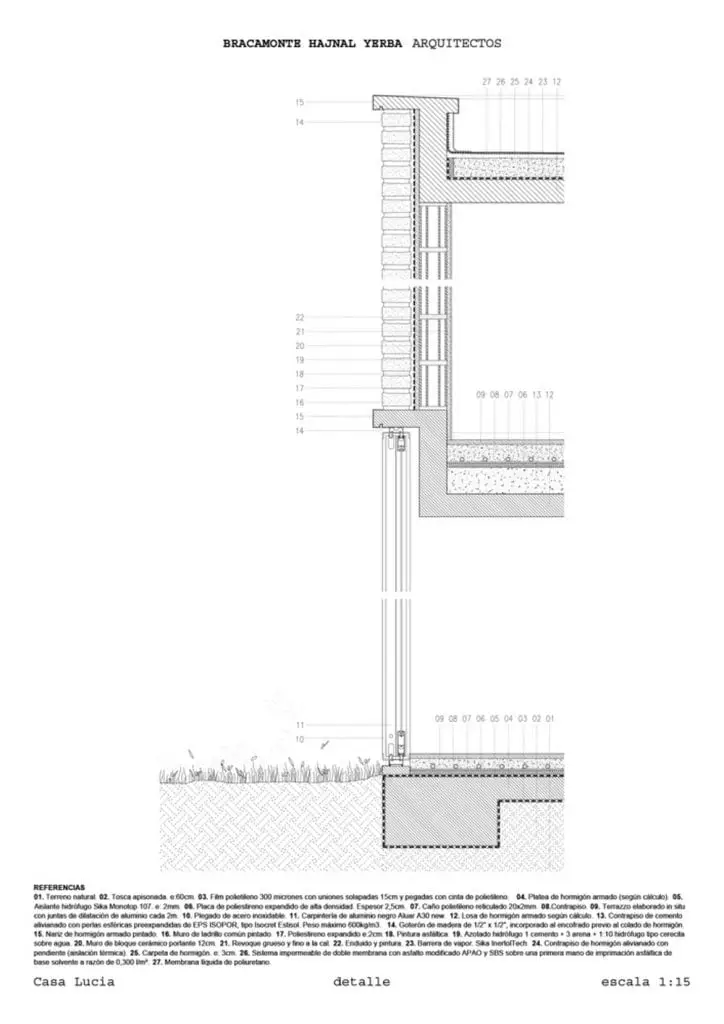Post Contents
Argentina – BHY Arquitectos
Built Area: 270.0 m2
Year Built: 2018
Photographs: Fernando Schapochnik
Lucia House is a simple two-story rest house situated on a waterfront site. It is made up of crisp white boxes planted on an open property covered in grass. The architects wanted to create a home that is highly responsive to the conditions of its location.
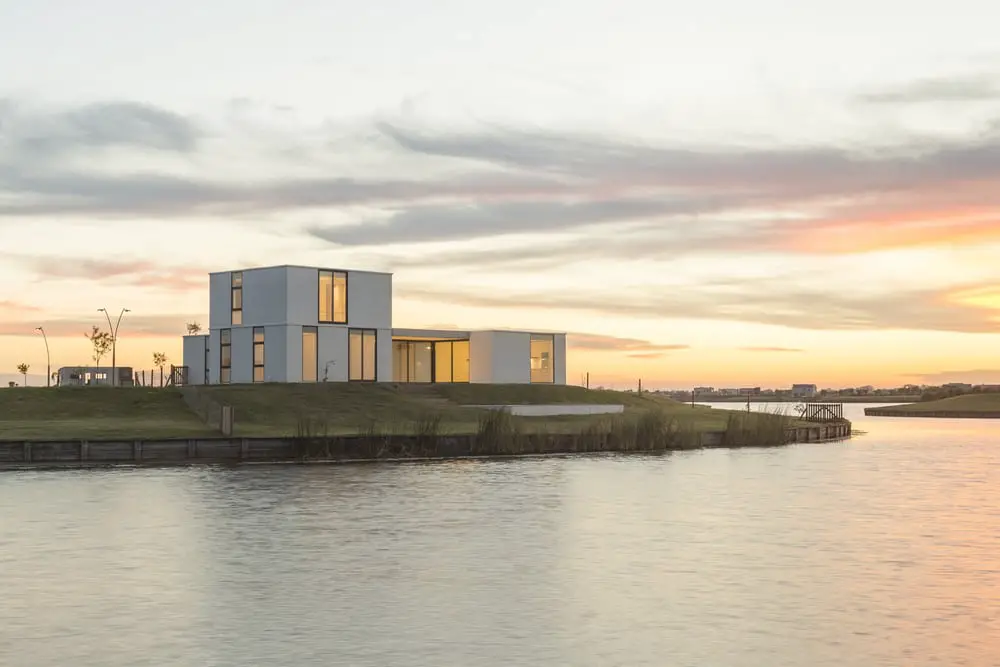
Several design elements were incorporated to help reduce energy costs. Passive strategies were implemented that would reduce the need for heating during winter, and air conditioning during summer.
The shell of the house is made of double brick walls in white. This redirect solar rays thereby addressing the heat problem. Double-glazed, floor-to-ceiling windows allow plenty of natural light in. Strategic window positioning enables air to circulate well within.
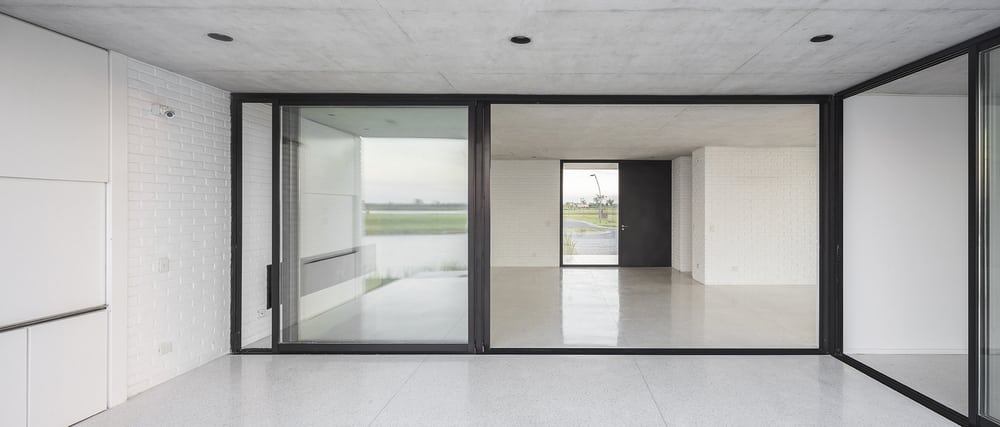
Lucia House is a simple home that incorporates simple energy-saving measures. This goes to show that something can be uncomplicated but efficient at the same time.
Notes from the Architect:
The house is organised in four volumes that structure the space, conditioned by their specificity.
It is located according to the open geometry of the plot, respecting the required setbacks, and optimising solar access, views, and programmatic links.
The free space in between the volumes holds a direct connection with the exterior landscape and features without hierarchy the social program of the dwelling.
A white painted double brick wall solves the enclosure in the entire perimeter, emphasizing the exterior character in the interior.
Click on any image to start lightbox display. Use your Esc key to close the lightbox. You can also view the images as a slideshow if you prefer. 😎
Exterior Views:
Interior Views:
Drawing Views:
Did you like this house? You should definitely see House JM…

