Post Contents
Tijuana, Mexico – Guillot Arquitectos
Built Area: 480.0 m2
Year Built: 2018
Photographs: Lizeth Aviles
PS House was built using materials reclaimed from a home that once occupied the lot. It is a private home located on a large plot of land in a secluded residential area. The previous home sustained long years of structural damage that was beyond repair. When the structure was demolished, the team recovered materials that can be reclaimed.
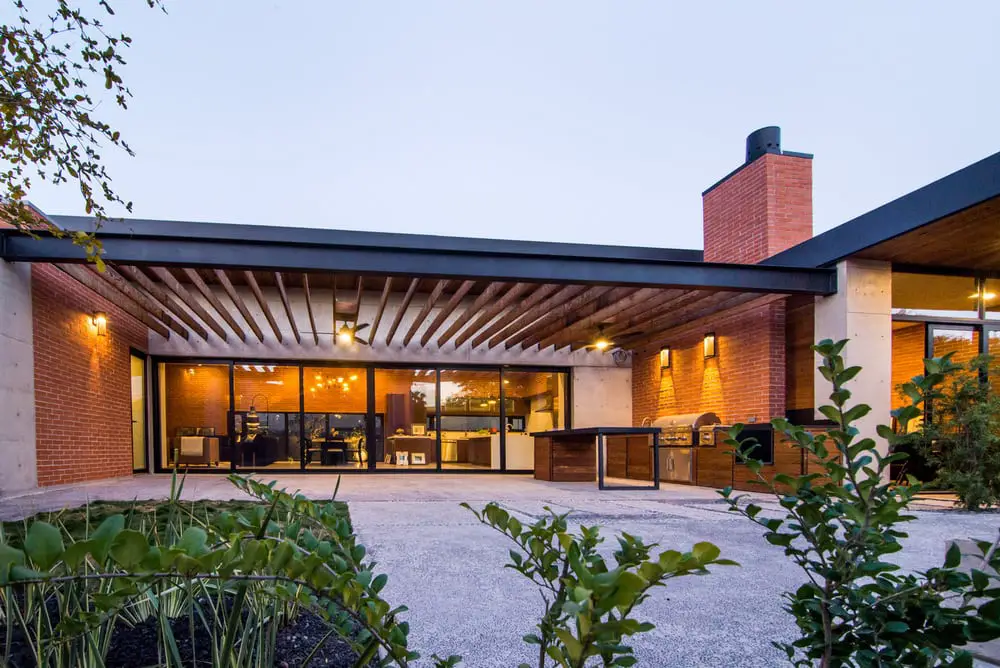
The design focuses on providing a strong indoor-outdoor connection. At the same time, the goal is to create a dwelling that will grow with its owners. Simply put, the brief called for timeless spaces. The result is a two-story home that can accommodate the needs of the owners as they age.
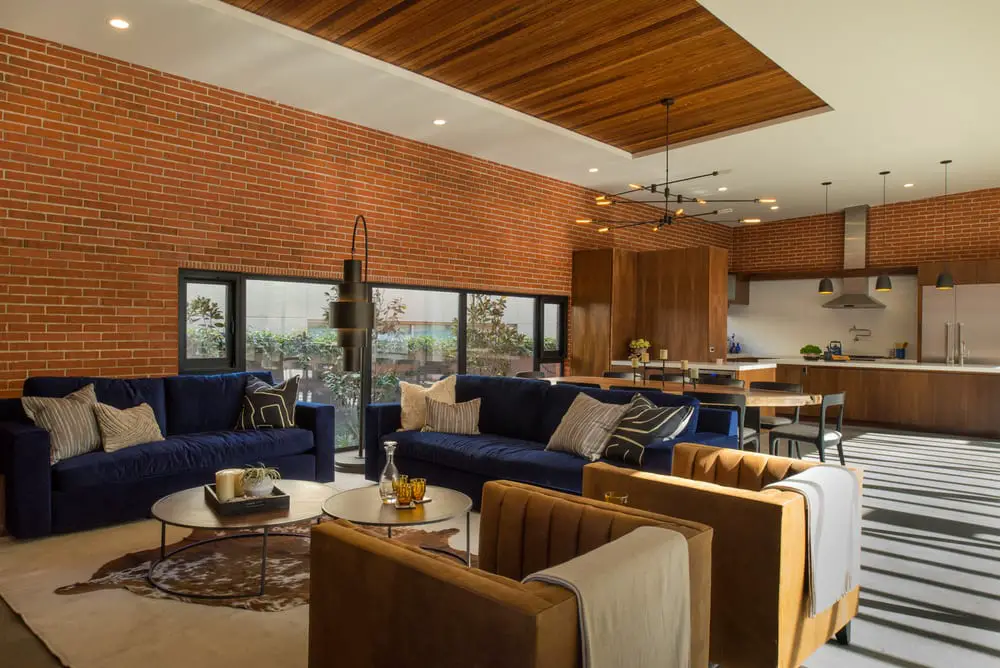
To make the house energy efficient, the façade is made of insulated red brick and exposed concrete. For a tight thermal envelope, insulated metal roof and double-glazed windows were added. The home also features solar panels and a greywater system.
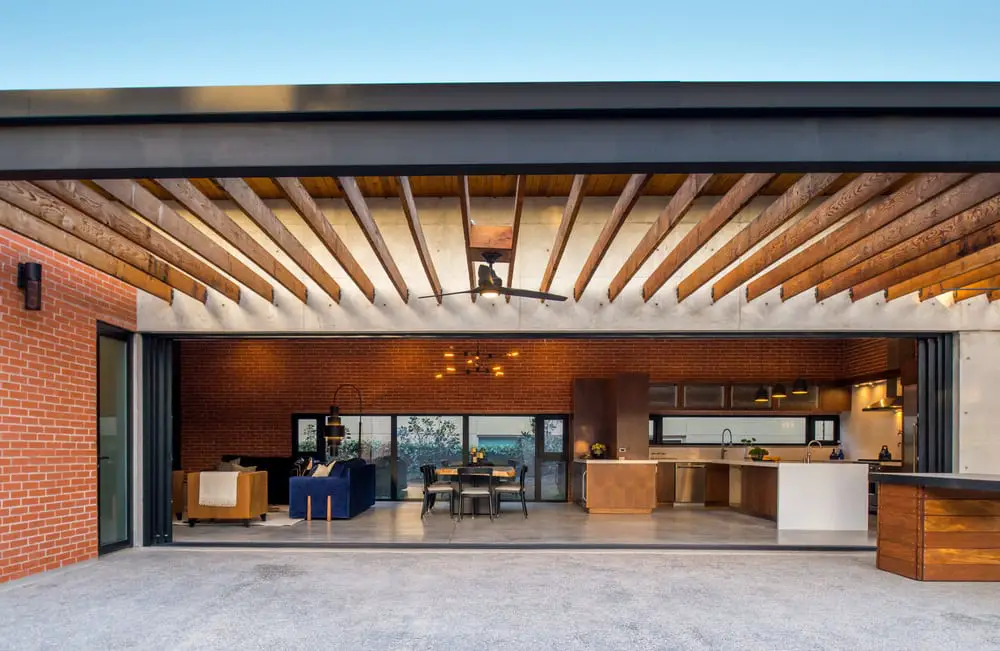
A large open-air patio is at the heart of PS House. It is connected to the living area, the dining room, and the kitchen.
Notes from the Architect:
This single-family residence is located on top of a hill in a residential area in Tijuana, Baja California, Mexico. The 989 square meter plot was previously occupied by a house that suffered severe structural damage making it impossible to rescue; however, some of the construction materials were salvaged and donated for reuse and recycling. The architectural arrangement was conceived taking two needs in consideration; first, to create a footprint able to accommodate a south facing garden and a central patio, and second to provide a fully functional ground level to accommodate user’s needs as they age.
The plot topography also played an important role in the layout distribution, as the downward slope naturally suggested to place the public zone and master bedroom at street level for an easier access, and private areas below surface level; achieving with this arrangement a subtler yet interesting main façade.
The building’s exterior materials were chosen so that the house would age properly while at the same time aiming at a higher energy and maintenance efficiency. The material selection primarily consists of exposed concrete and a double wall of insulated red brick. Double glazed windows with thermal break and insulated metal roof also contribute to the thermal comfort of the house. With an environmentally responsible approach, systems were included to provide for gray water treatment process to sustain the landscape, and solar panels to partially supply the energy needs of the family.
The architectural program is distributed in two levels, the street level mostly occupied by public areas on the front, with the master bedroom on the back and lower level as the private areas. The main access consists on a transitional space including a small patio with a fountain and an indoor lobby; this passage giving access to an open area that includes living, dining rooms, and kitchen, all these with direct communication to the central patio.
A sliding glass wall provides a direct connection between the indoor areas and the central patio, BBQ area and outside chimney, allowing for this whole space to become a unified indoor-outdoor area, with independent access to a visitor’s restroom. As a transitional space between the public and private areas, a cozy and functional family room flooded with natural daylight is located on the back of the ground level, with an independent access to the central patio.
The Master bedroom located on the ground level enjoys a southern garden view and includes a private bathroom with a spacious walking closet and balcony. Wide and comfortable stairs give access to the lower level, consisting of two bedrooms, a home office/man cave/optional fourth bedroom, a small wine cave, and storage space. Each of these rooms with independent access to the garden.
Click on any image to start lightbox display. Use your Esc key to close the lightbox. You can also view the images as a slideshow if you prefer. 😎
Exterior Views:


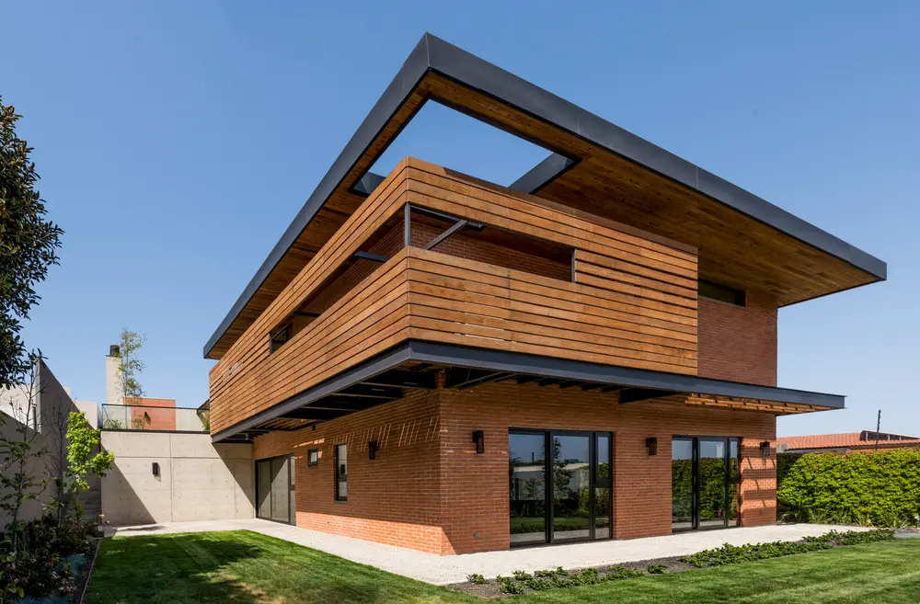
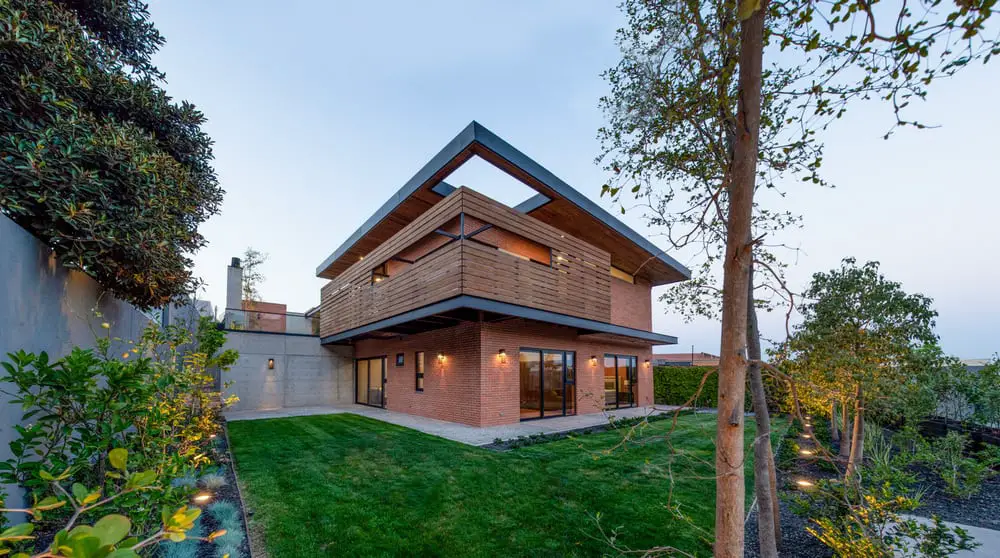
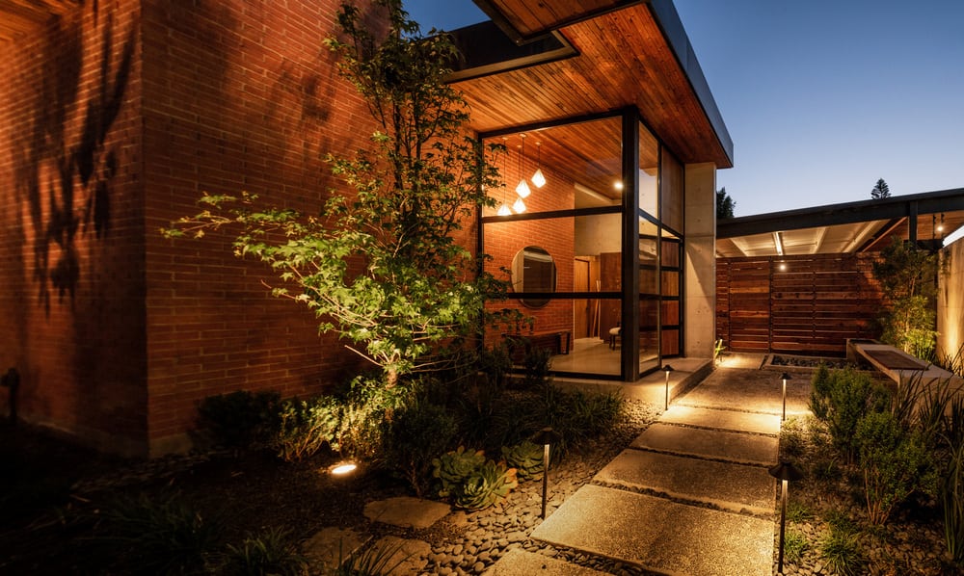
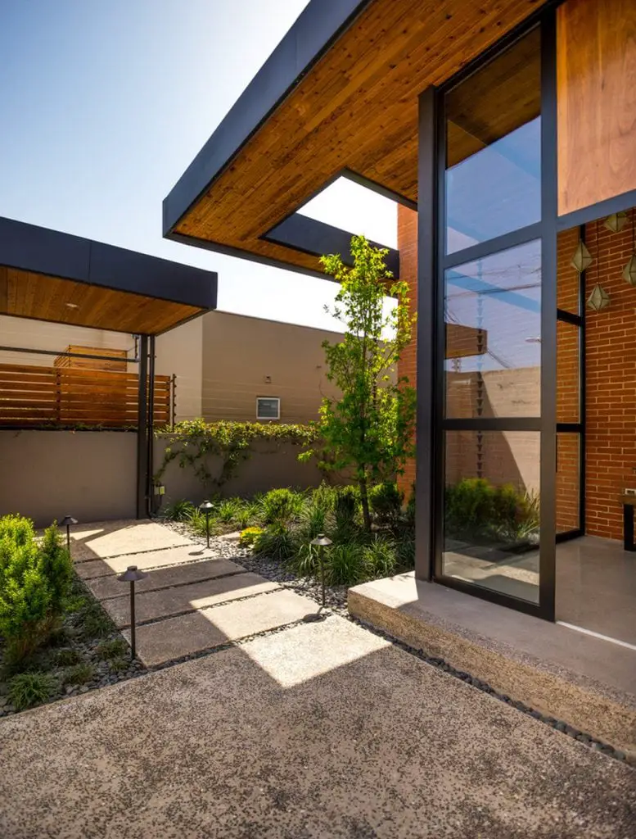
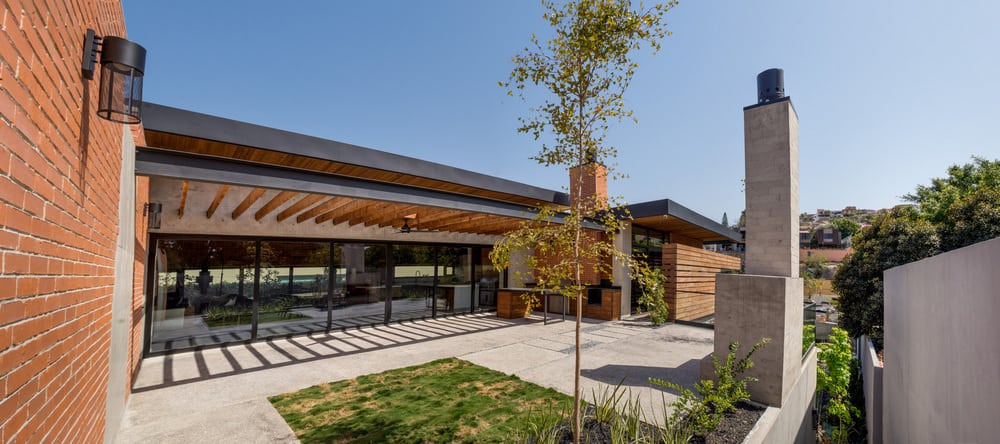
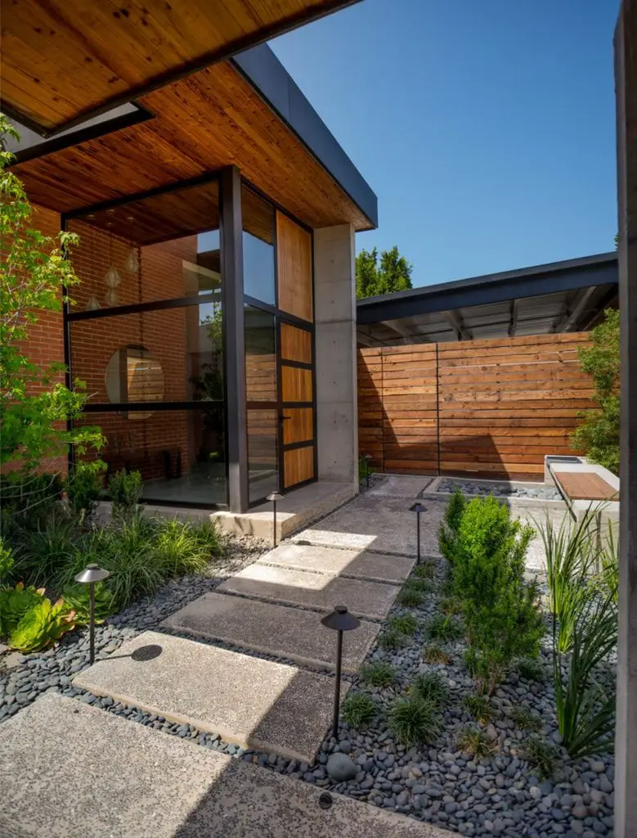
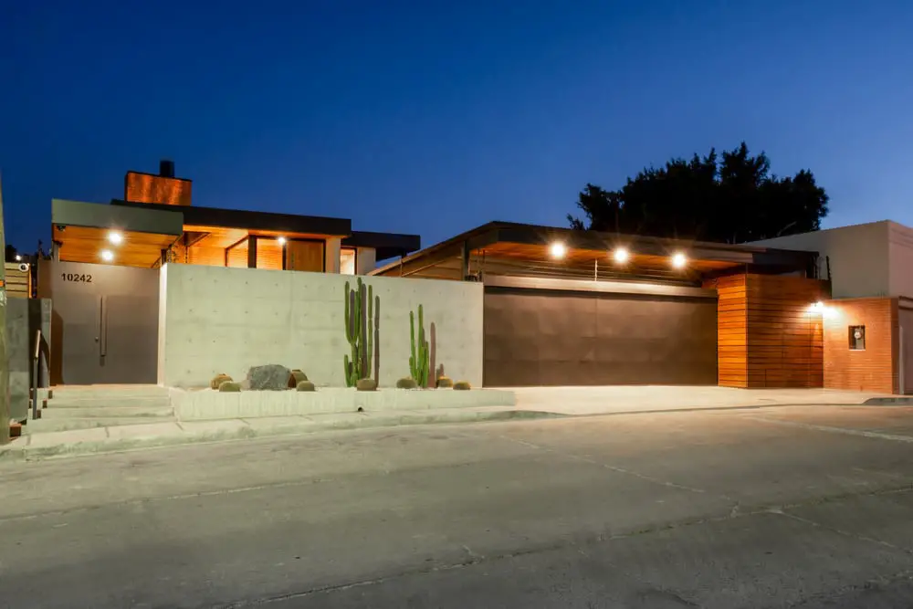

Interior Views:

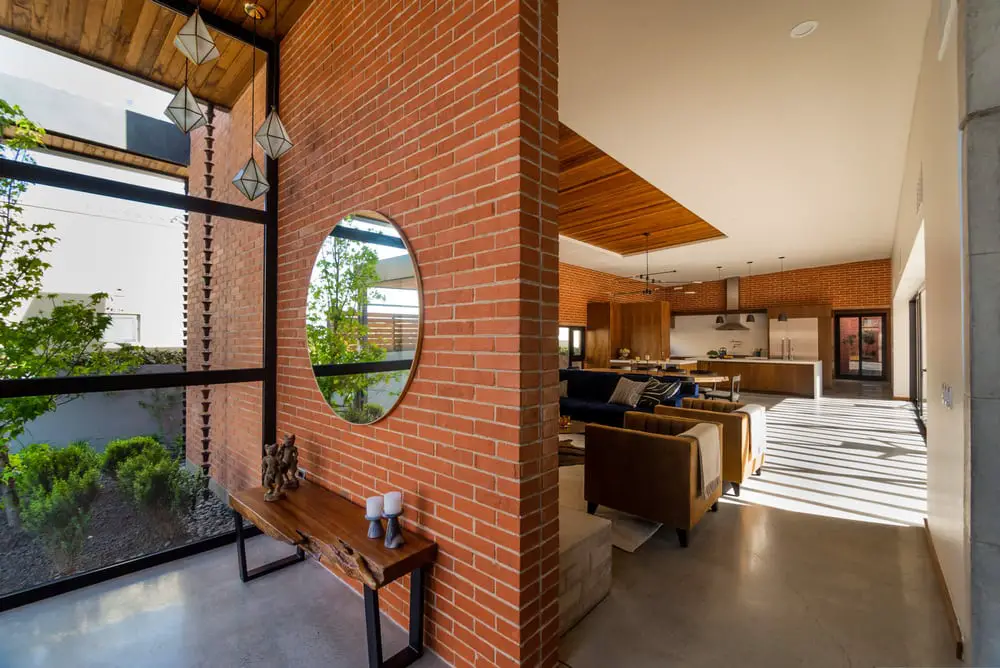
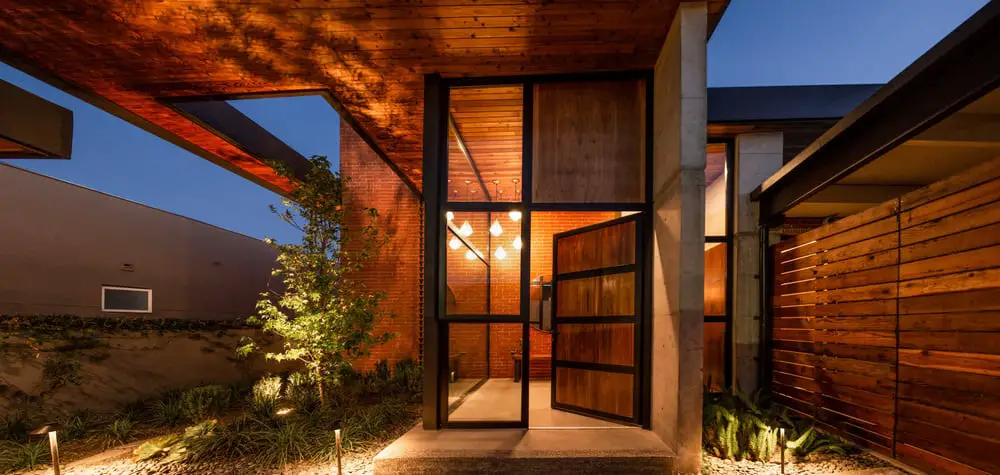

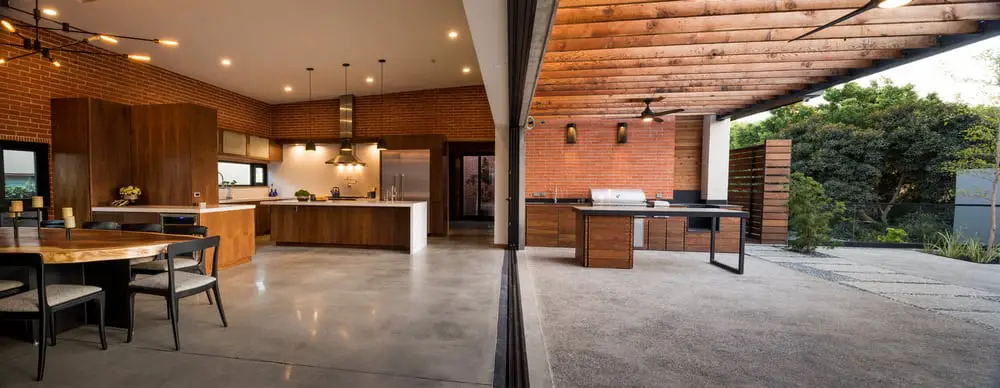

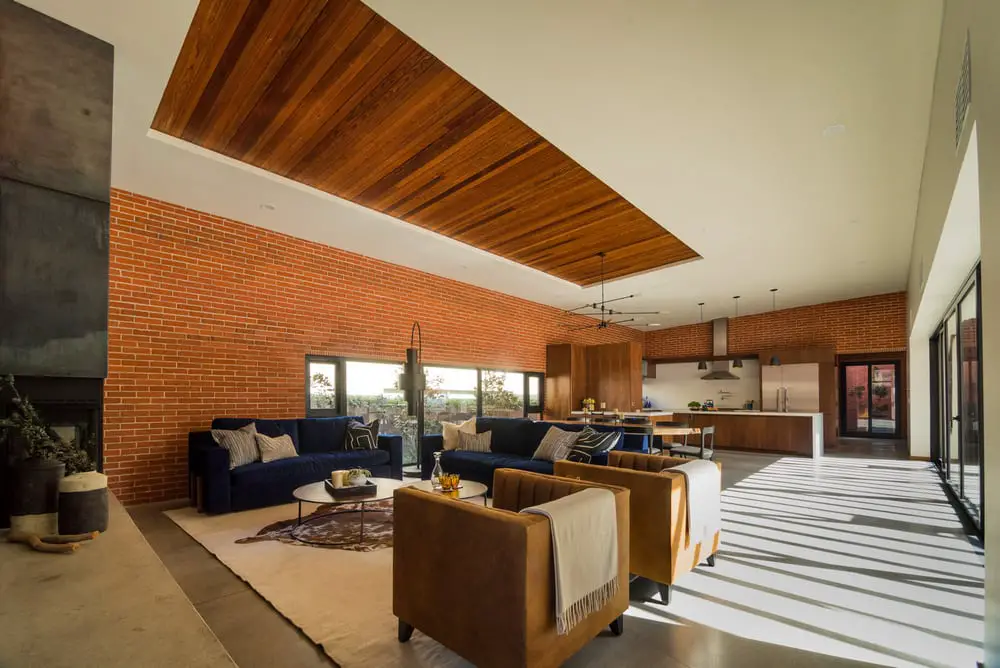
Drawing Views:
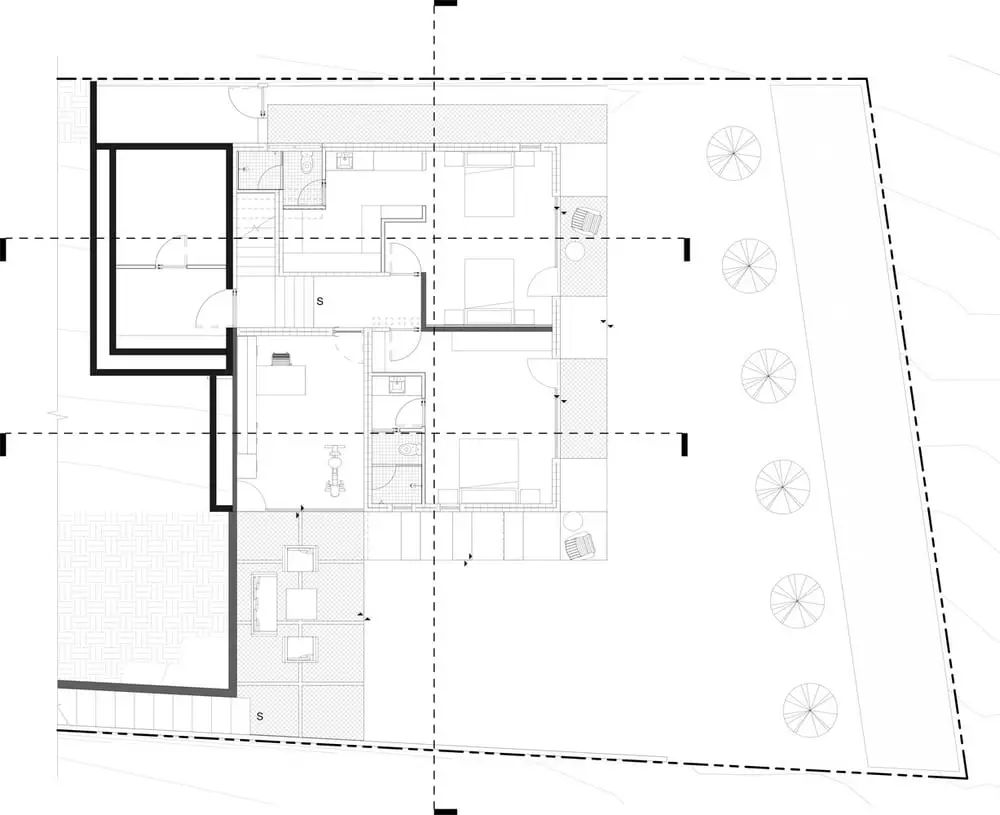
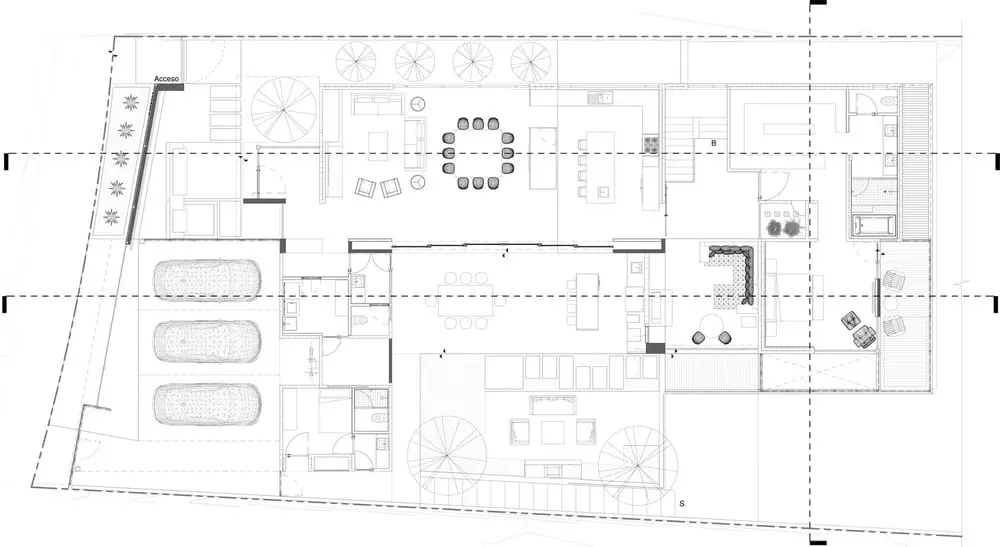


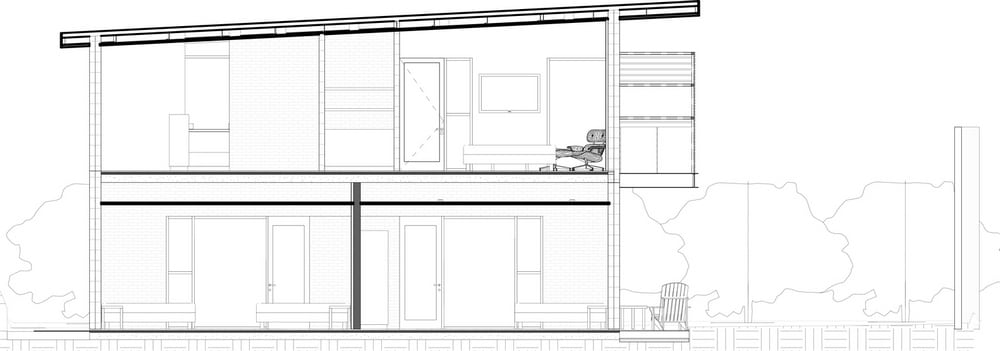
If you liked PS House, then you’ll surely like Forty-One Oaks, too.





