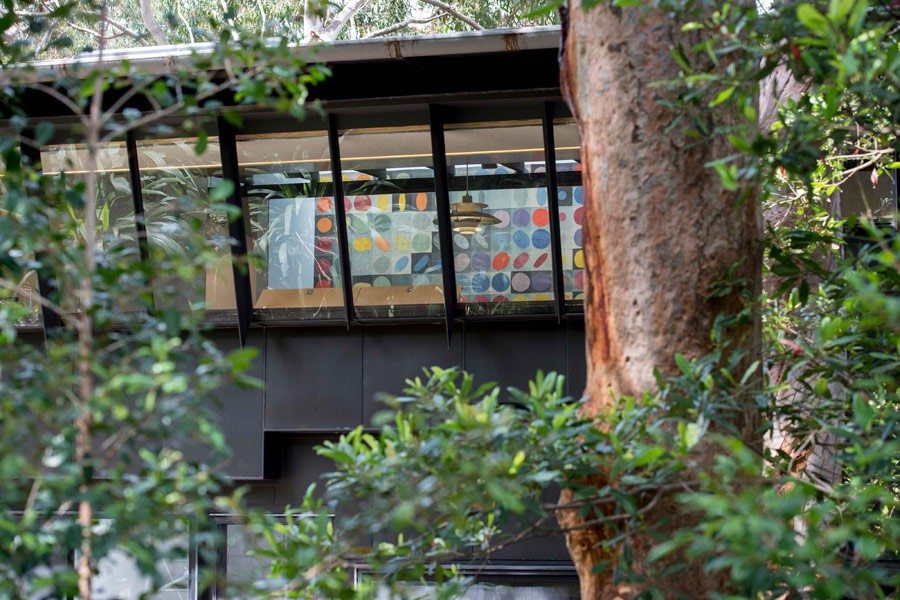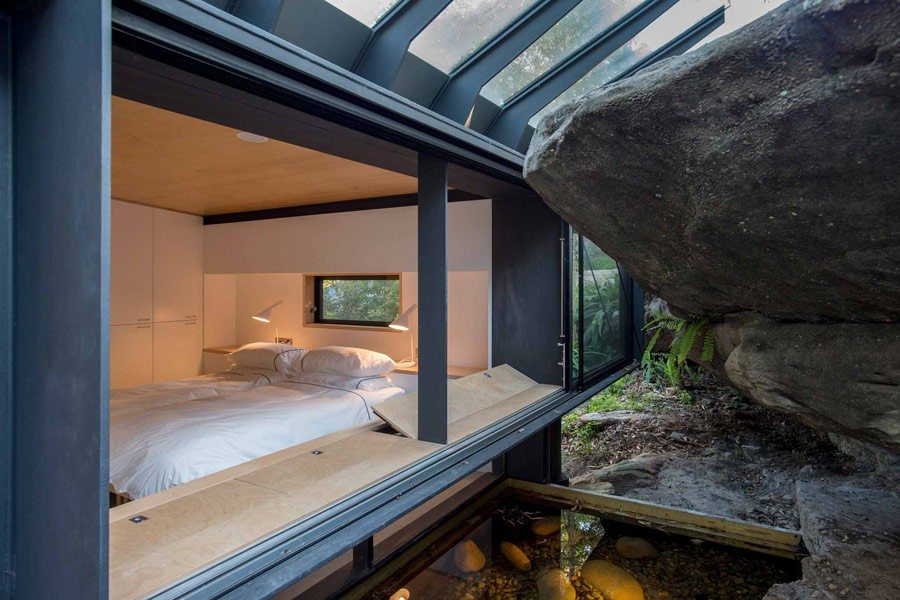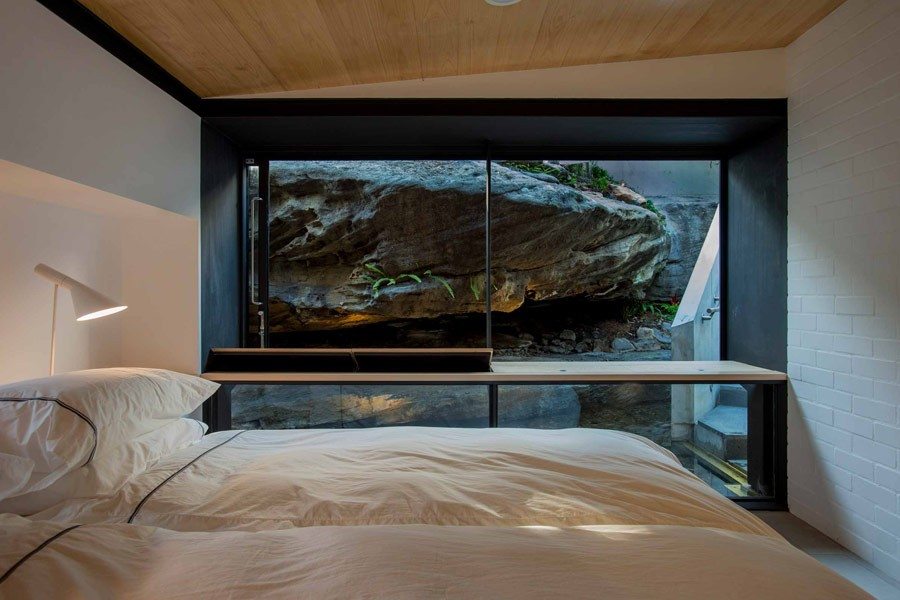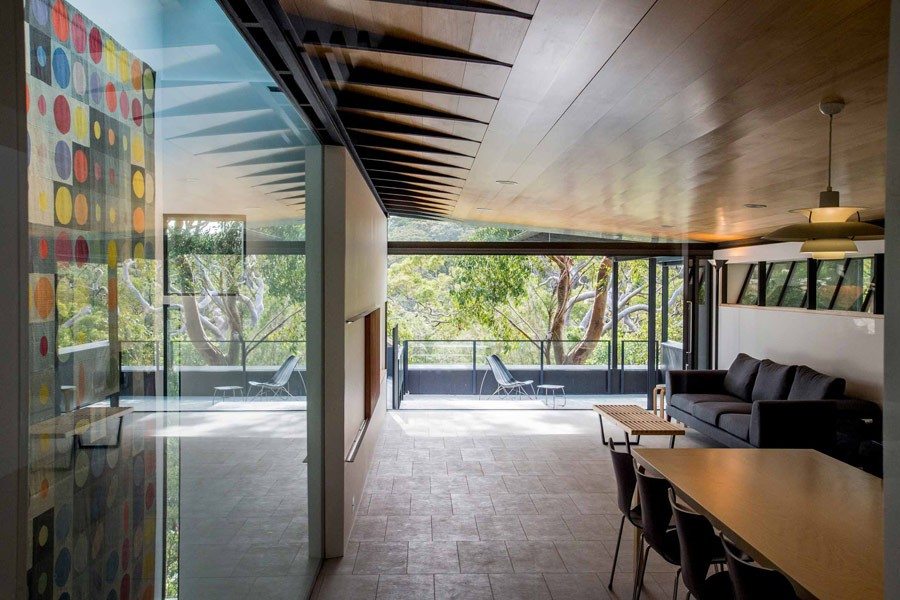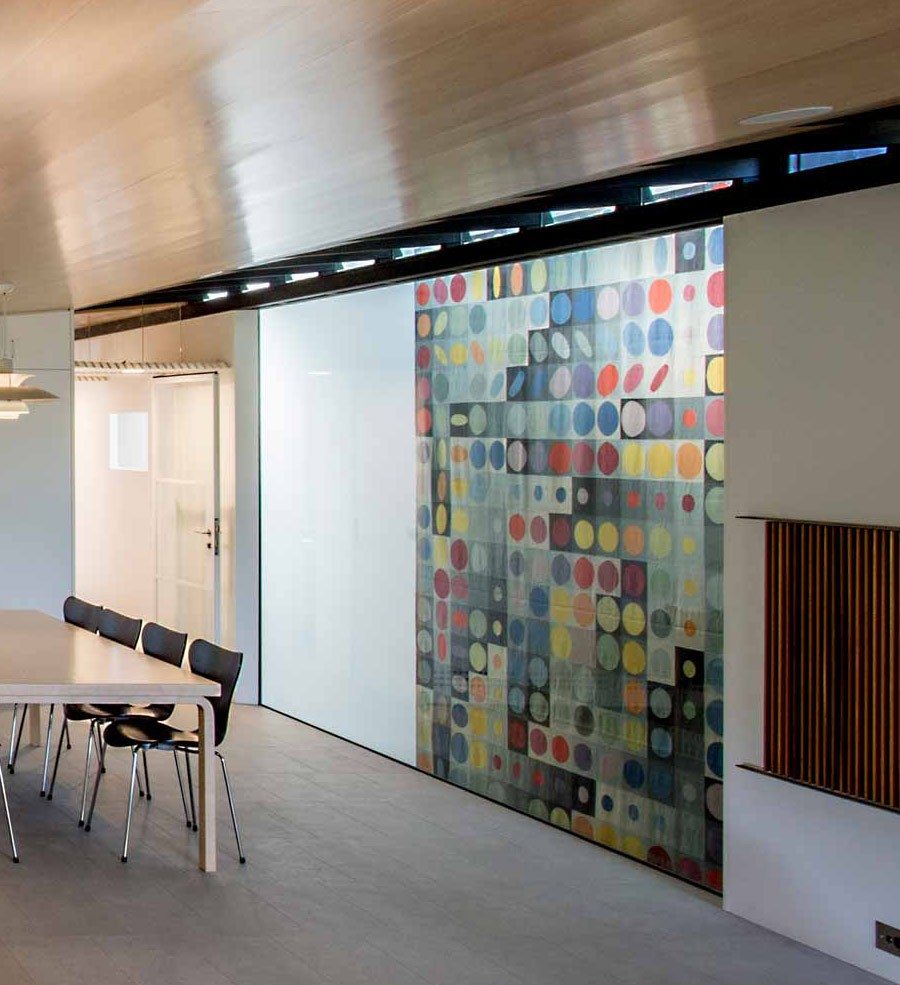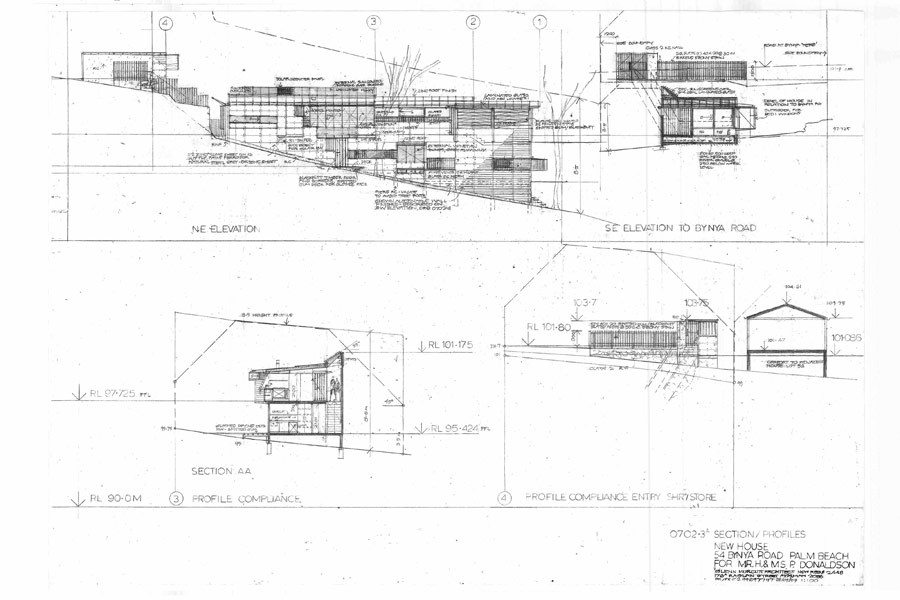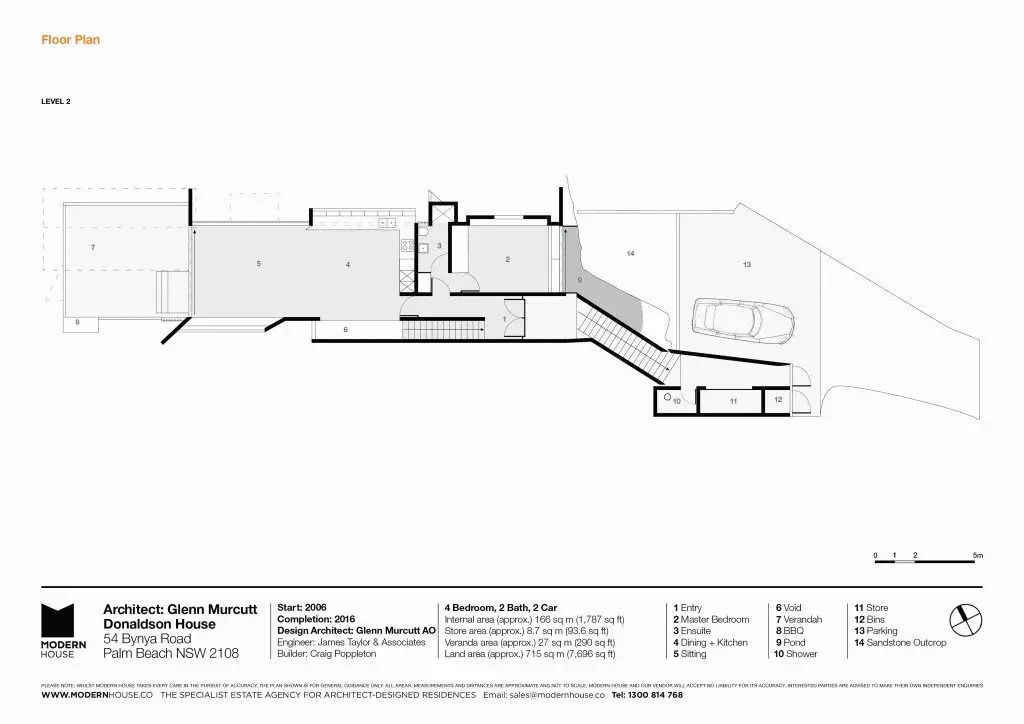Post Contents
Palm Beach, NSW, Australia – Glenn Murcutt
Project Year : 2016
Developed Area : 715 square metres
Photographs : Anthony Browell
Donaldson House is a family home initially meant for weekend use. However, it later on became the homeowners’ main residence.
It’s surrounded by trees and with great views of Pittwater. The design of the house is mindful of the changing seasons, climate, and its surrounding landscape.
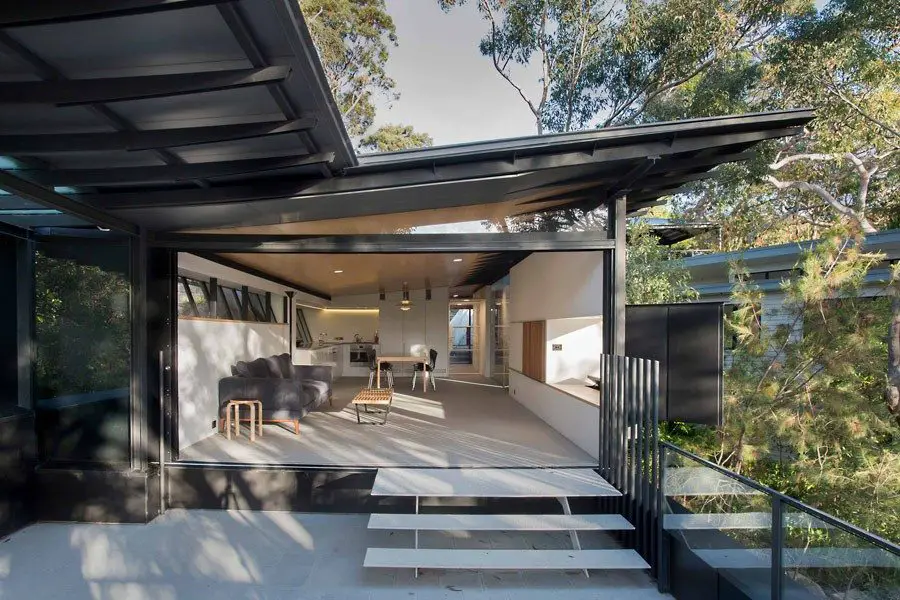
The house sits underneath a sandstone crop. Its site is steep that the house is almost unseen from the road. This is a two-storey house. A concrete staircase will lead you from the street level down to the upper level.
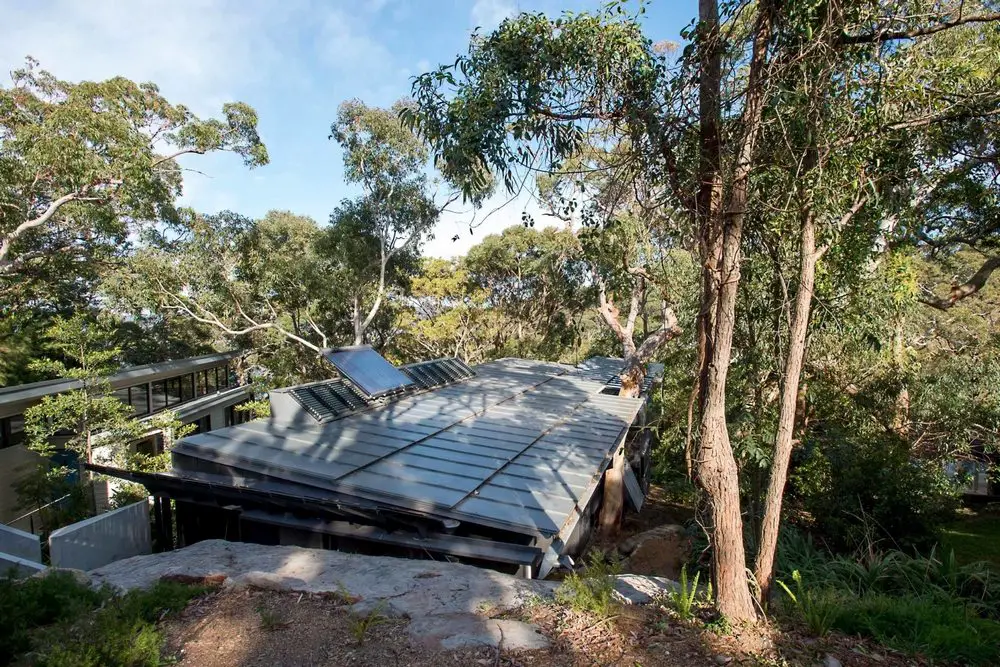
Donaldson House is one tough cookie. It should be – it’s located in a high-risk area, after all. The house is built using steel roof rafters, toughened glass, and concrete foundations. Its exterior surface is also clad in zinc.
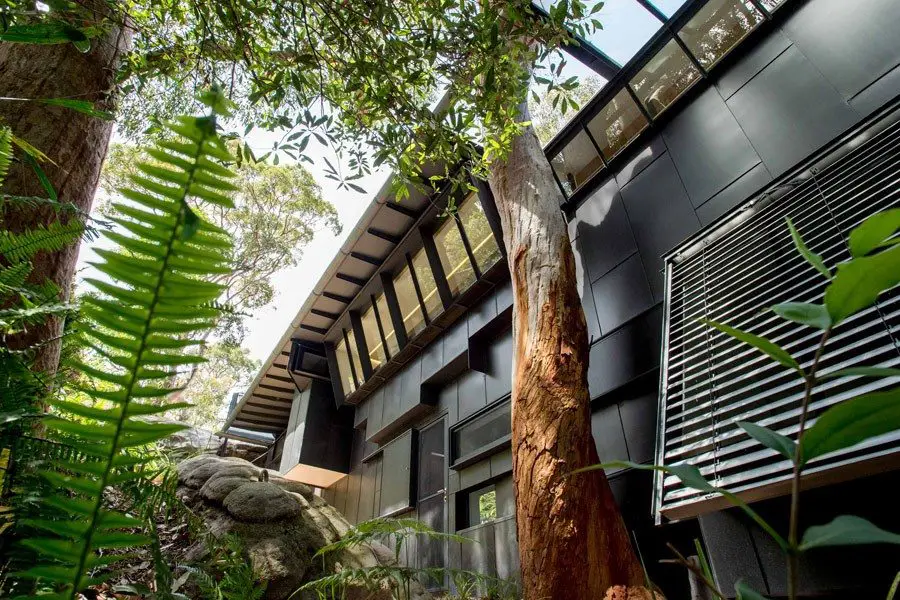
The interior of the house is calm and relaxing. It has a concrete floor, white walls, and ceilings lined with hoop pine. The master bedroom and bath, kitchen, dining and living areas are found at the top level. Downstairs are the three bedrooms, a bathroom, and the laundry area.
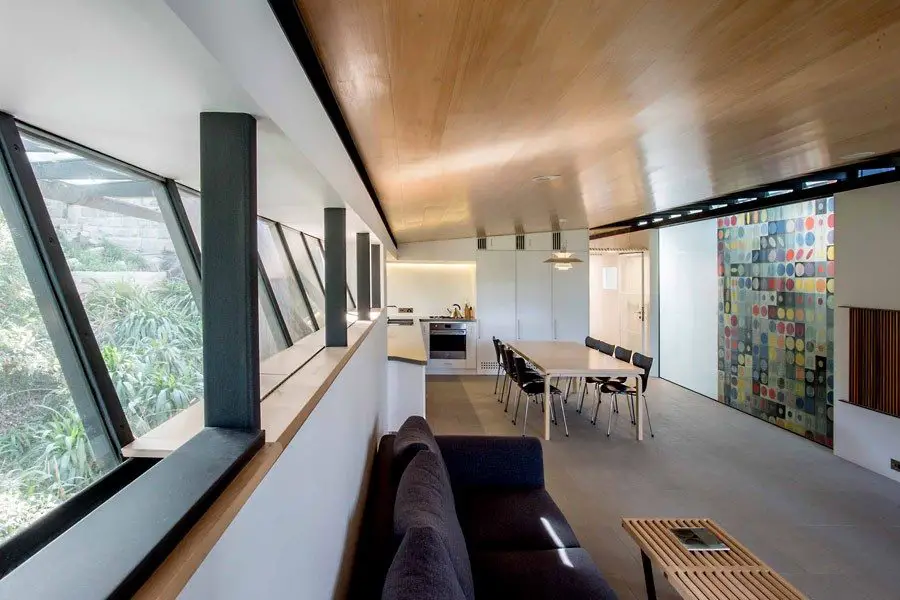
The house has great views of the trees and bushlands, with plenty of sunlight coming in. Despite its large size, Donaldson House is sustainable and economical. It has a solar panels, a water storage tank, and has no need for air conditioning.
It is a house that is sustainable, functional, and convenient all at the same time.
Click on any image to start lightbox display. Use your Esc key to close the lightbox. You can also view the images as a slideshow if you prefer. 😎
Exterior View :
Interior View :
Drawing View :
Rado Redux is another interesting contemporary home you may want to see…

