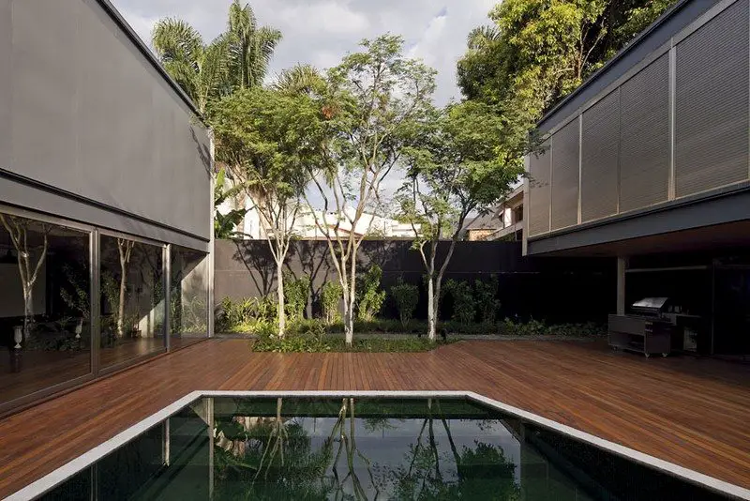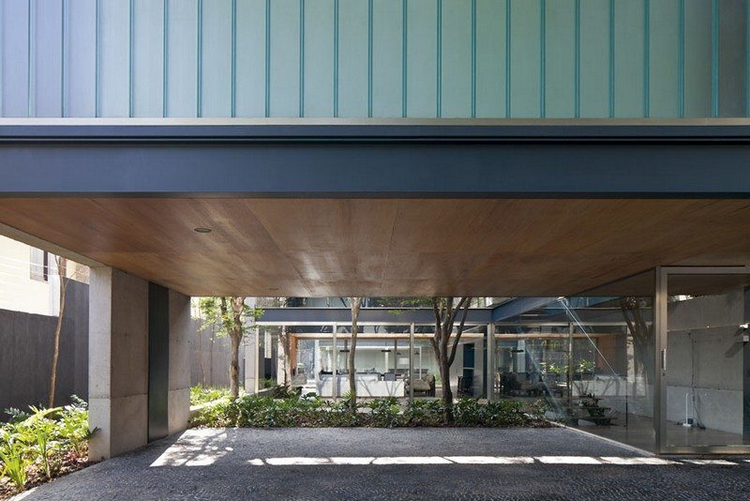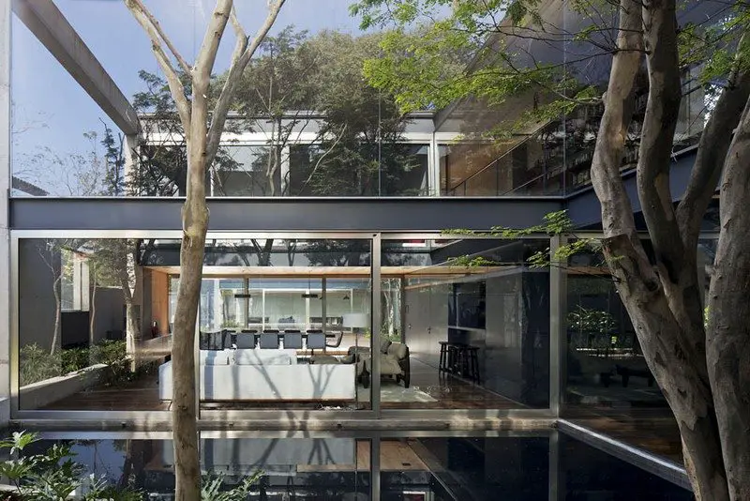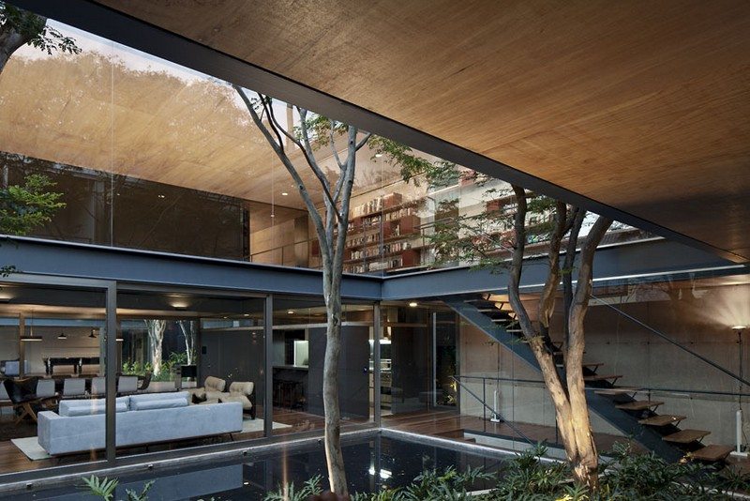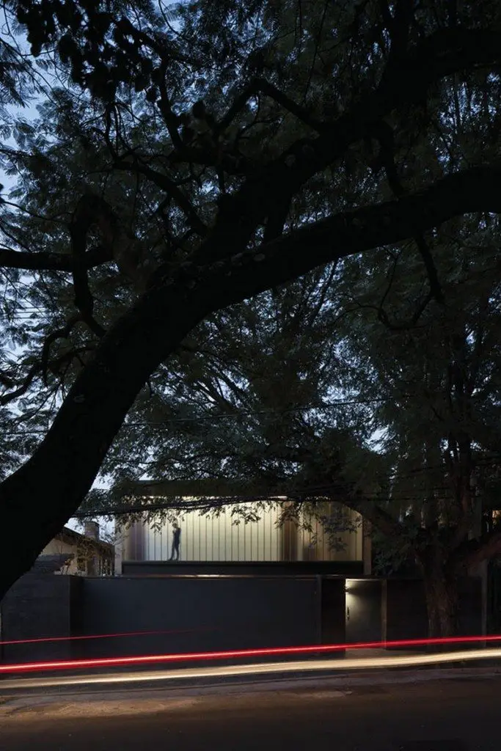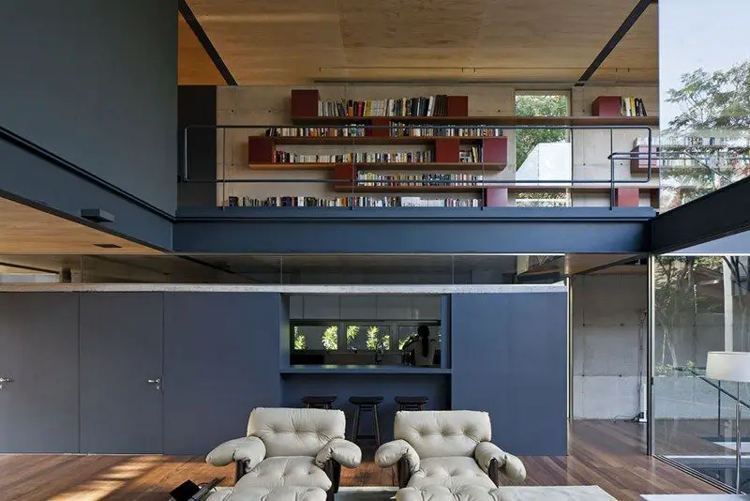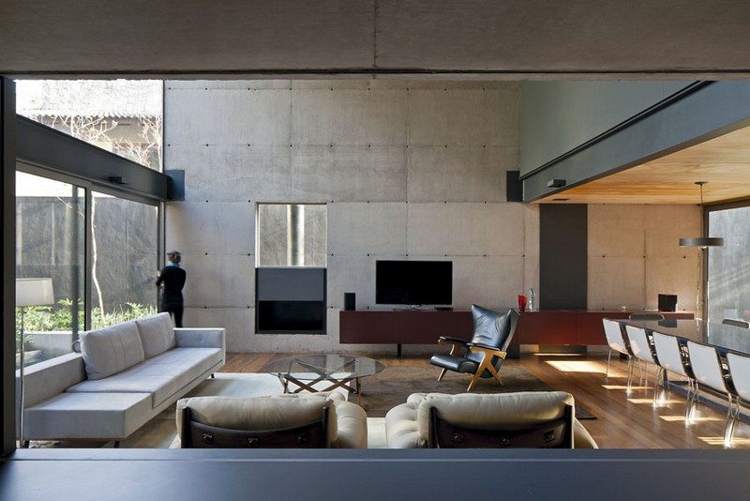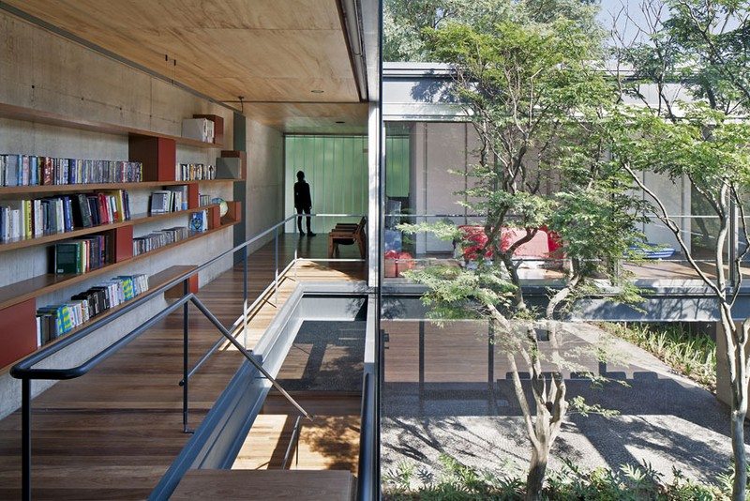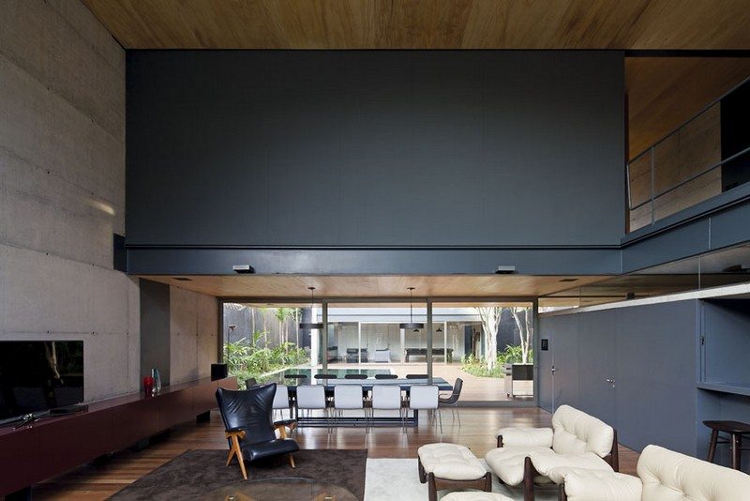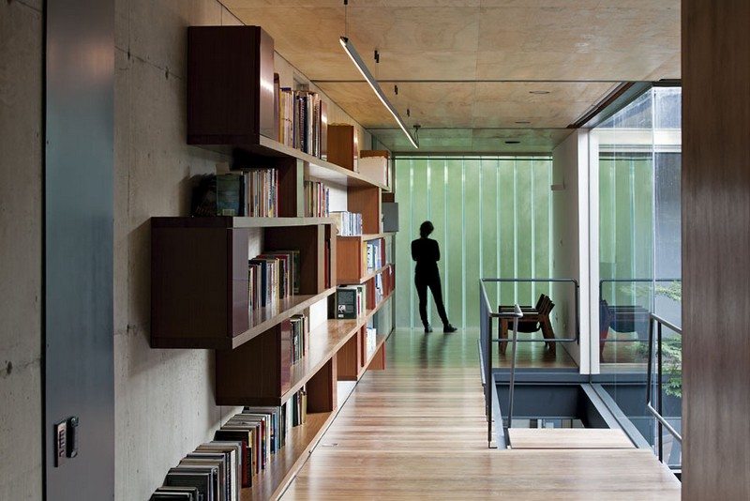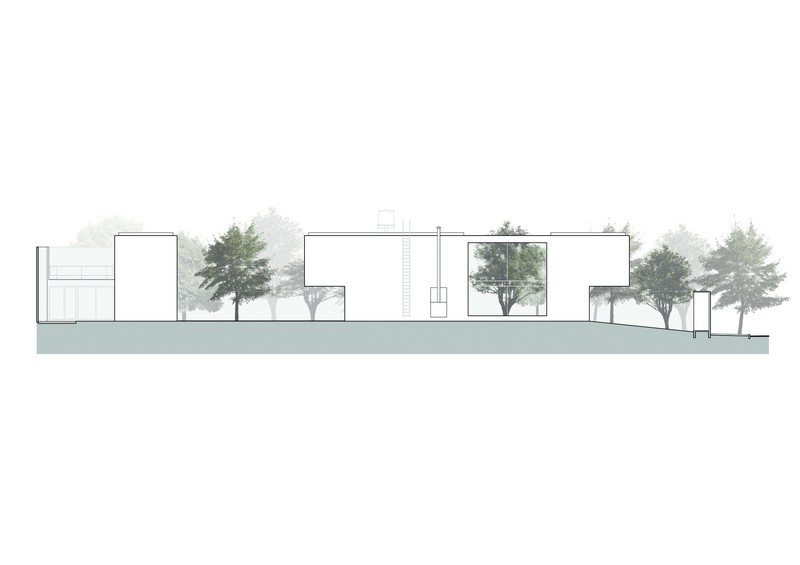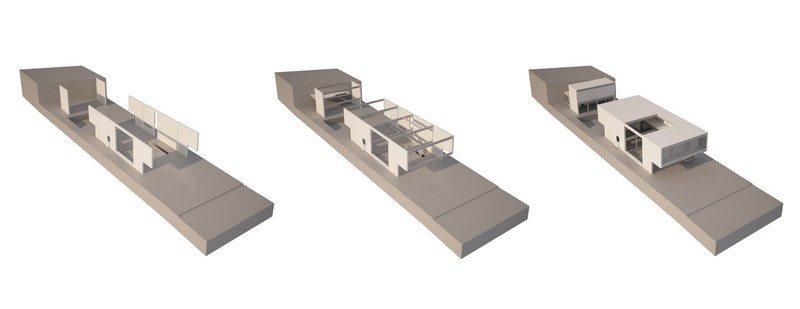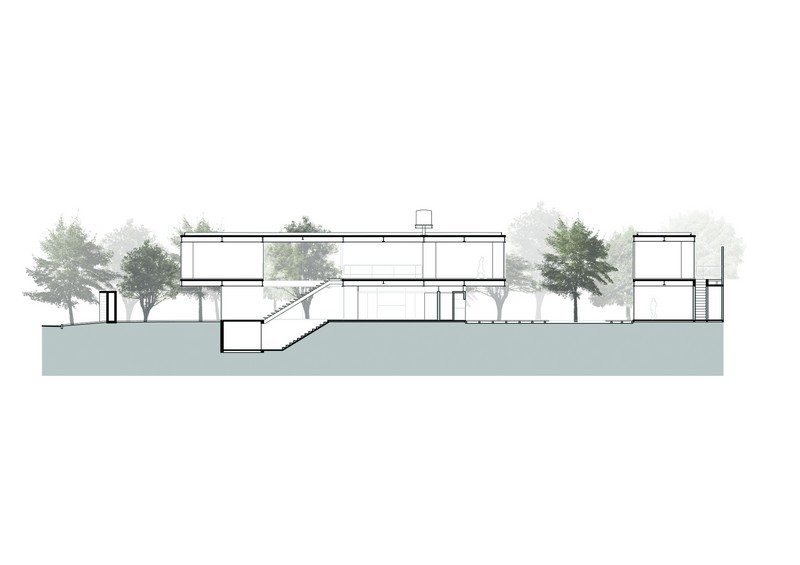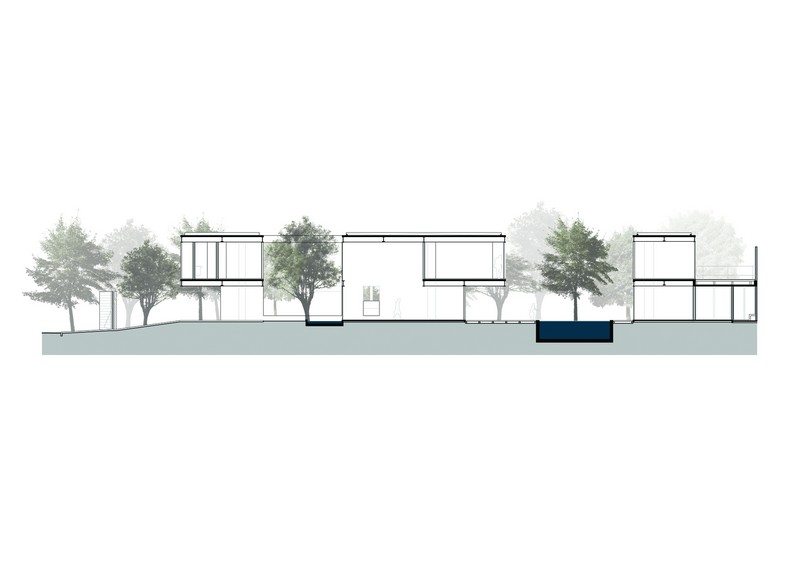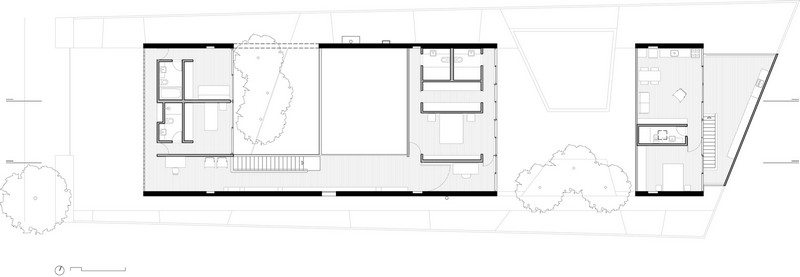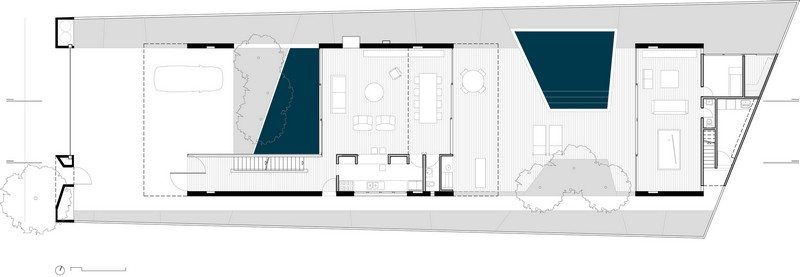Post Contents
São Paulo, Brazil – UNA Arquitetos
Project Year : 2012
Developed Area : 504.0 m2
Photographs : Leonardo Finotti
Bacopari House is contemporary in every way. It features glass walls, exposed concrete walls, and double height ceilings.
The layout is basically that of a courtyard house. The architects have managed to ensure privacy in an otherwise open space.

Because the house sits in an area with lush vegetation, using glass walls was smart. One can easily take advantage of the unrestricted views of the two courtyards.
The first courtyard is an oasis with tall trees and a lot of plants. The second courtyard, on one hand, has a play area, a swimming pool, and another garden.
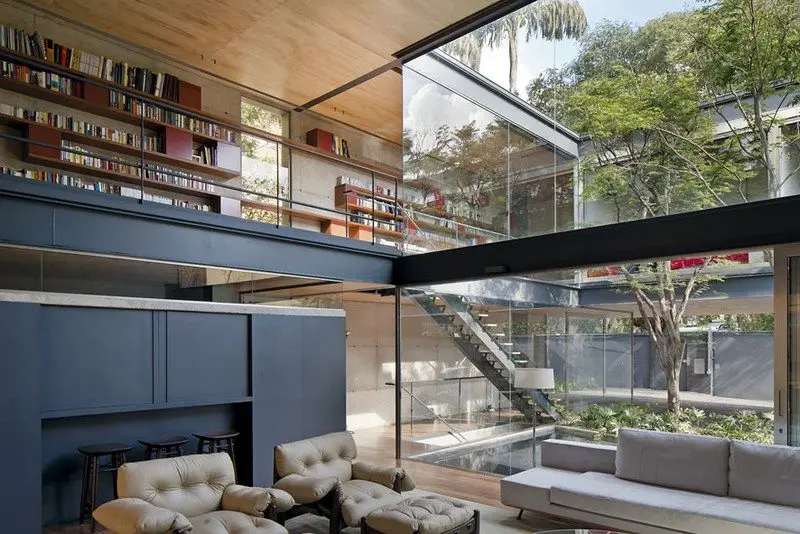
Bacopari House is meant for relaxed living. Its owners can enjoy the outside views in the comfort of home.
Notes from the Architect:
The house is located in a neighborhood whose virtue is abundant afforestation. The flat terrain, surrounded by buildings, without trees and without views, is more extensive than the standard. The project sought to build a large garden that permeates the house and builds its own landscape, in continuity with this vegetation.
Two parallel lines of concrete walls define the supports of the suspended planes.
At ground level, glass closures ensure visual continuity from the entrance, through the water mirror, living room, pool, to the game room.
After the first concreting, the construction is an assembly. The upper slabs are supported by metal beams, with 10m distance between gables. Installations are located on accessible vertical risers next to each concrete plane.
The stairs connect the basement, with the cellar, to the upper floor, at the height of the canopy of the trees. At that level a longitudinal circulation gallery houses the library, and opens onto the inner courtyard and double standing ceilings.
All the dormitories turn to the northeast face, including a small independent apartment in the background.
The succession of open and closed spaces, associated with glass planes, water planes and dark planes, generate a series of reflections and transparencies diluting the boundaries between environments.
Click on any image to start lightbox display. Use your Esc key to close the lightbox. You can also view the images as a slideshow if you prefer. 😎
Exterior Views:
Interior Views:
Drawing Views:
Want more contemporary homes? The Matryoshka House is one that you shouldn’t miss.

