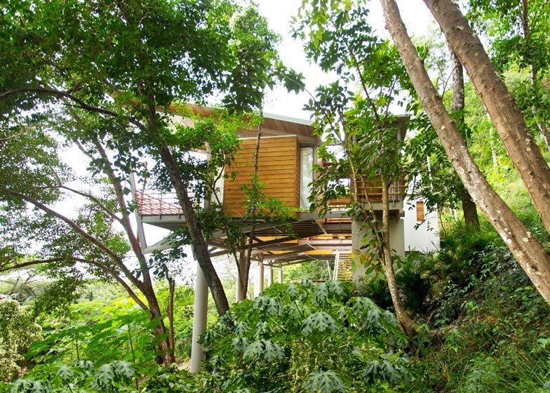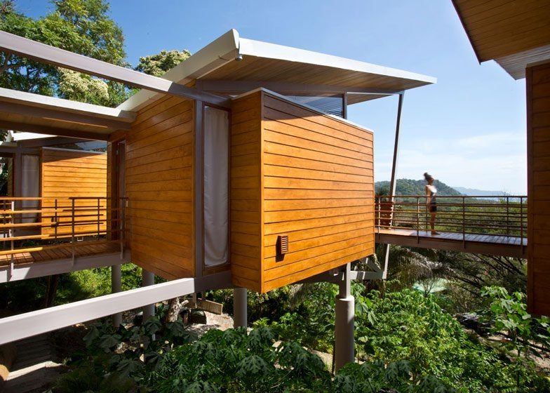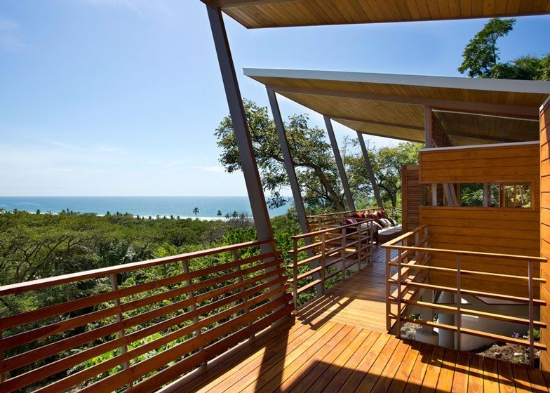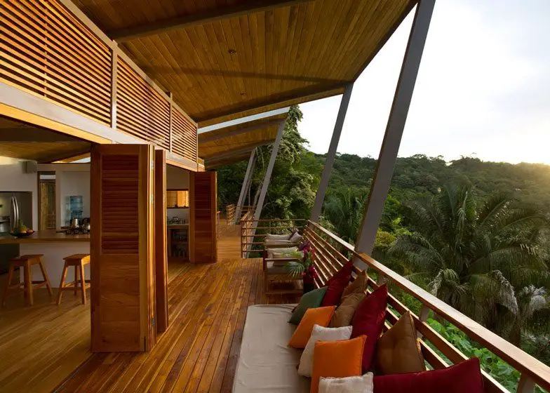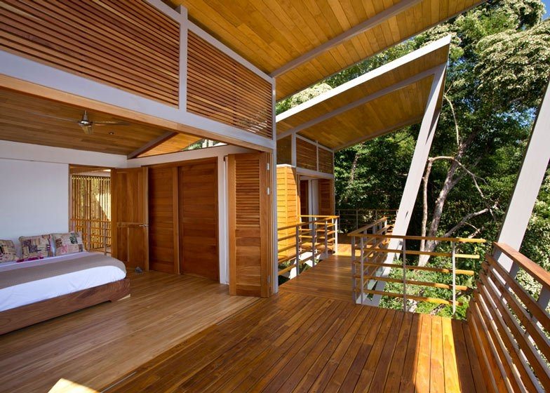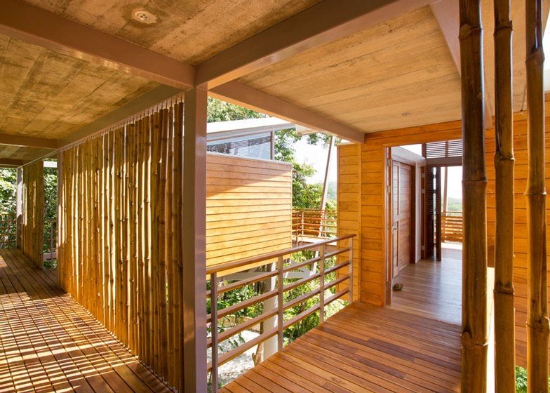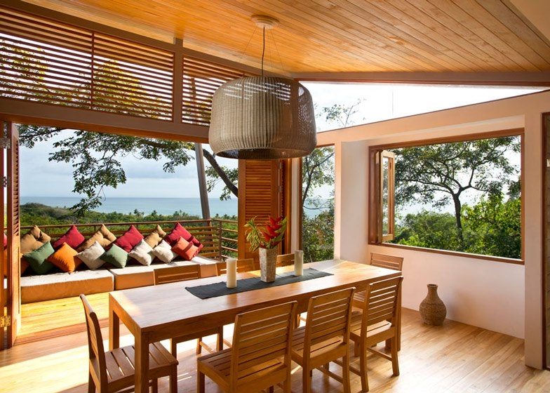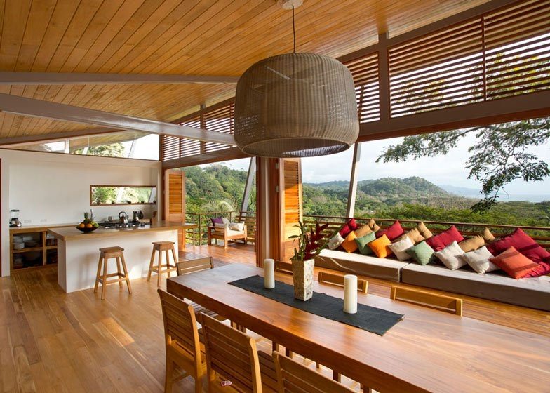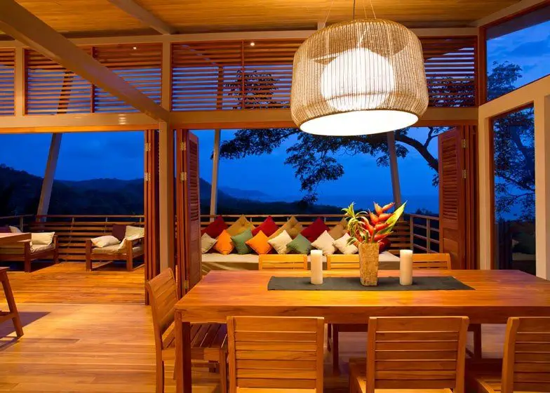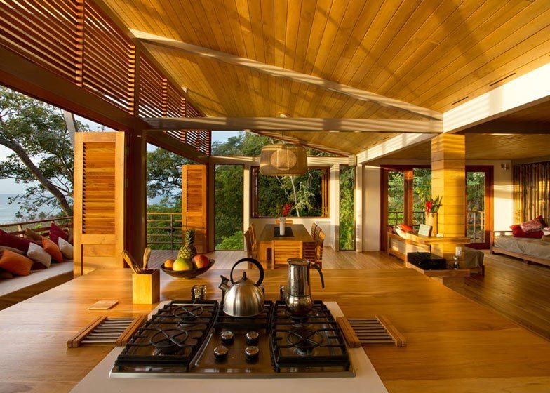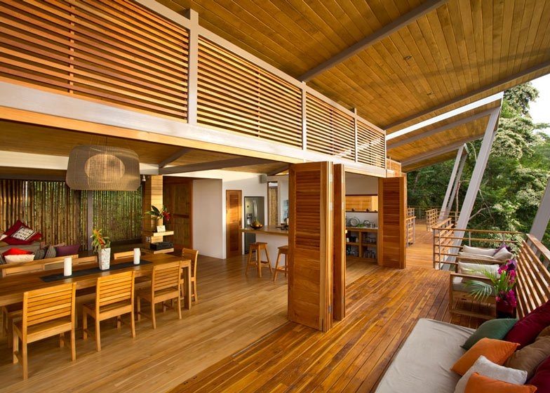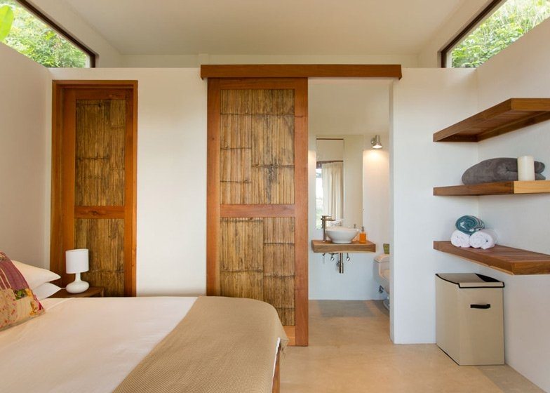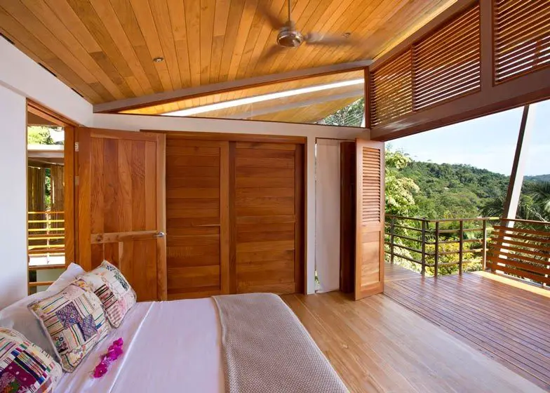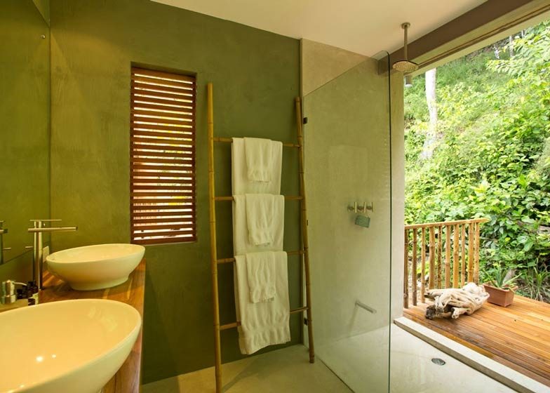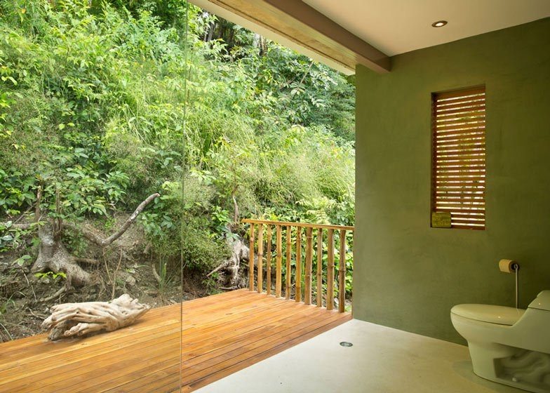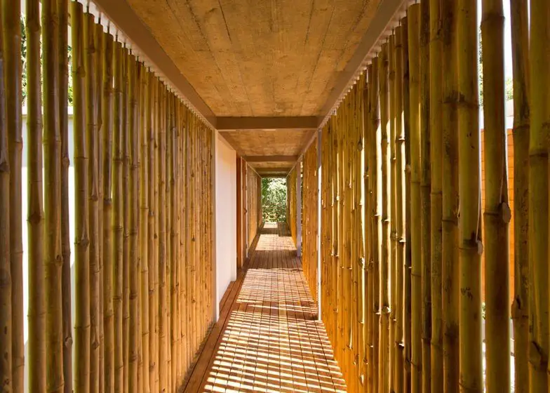Costa Rica – Ben Gardcia Saxe / Studio Saxe
Built area: 300m2 including decks
Year built: 2013
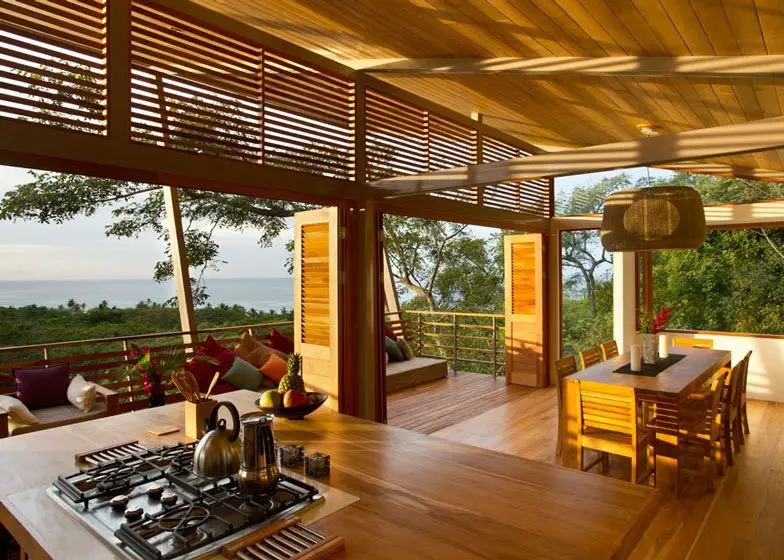
From the architect:
The design of this house for the Gooden-Nahome family was predicated on its difficult site. The owners found an incredible view of the ocean but the steep slope meant that any property set into the hillside would only offer panoramic views from the top of the house. The studio explored many architectural solutions that are used in the area – such as creating large retaining walls and cutting back the soil – but sometimes the simplest solutions take the most consideration.
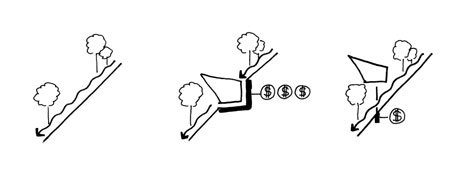
The final house is made of a series of prefabricated living pods that ‘float’ above the forest floor on concrete stilts. Connected by flying bridges that hover over the landscape, this house could easily be extended over time by inserting new modules. The combination of intelligent concept design and advanced engineering saved the clients a large amount of money on the construction and allows the natural terrain underneath to breathe, grow and change over time.
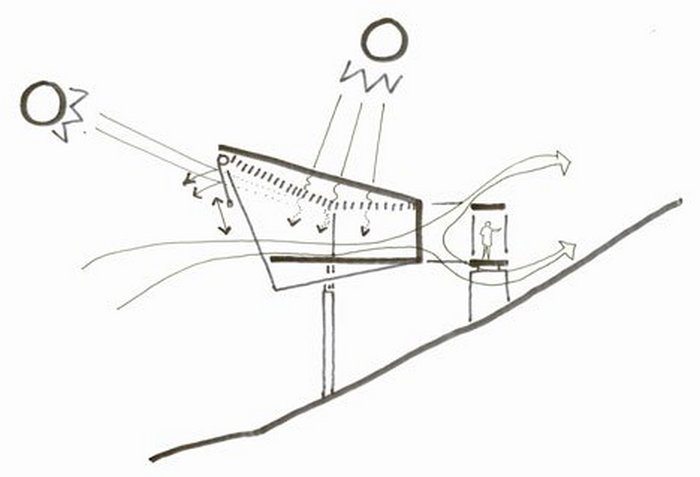
Click on any image to open a larger view of the gallery images:
Another innovative design by the same architect is The Container of Hope…


