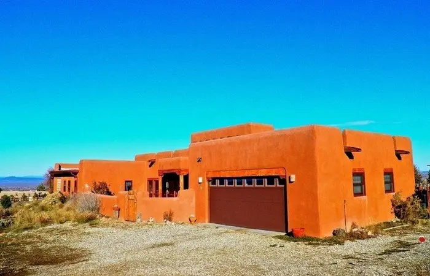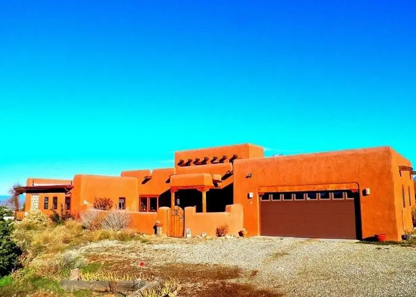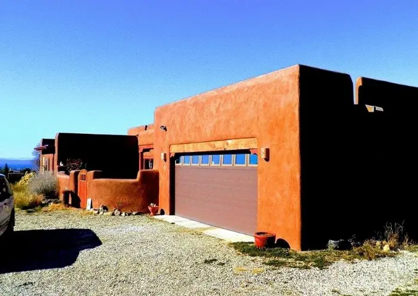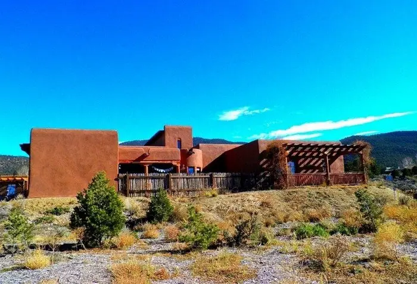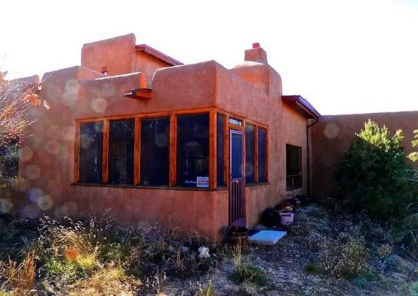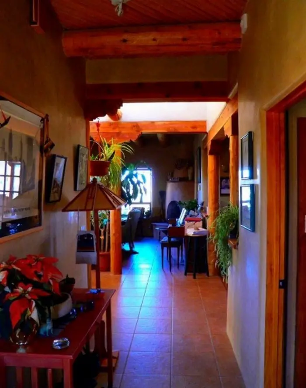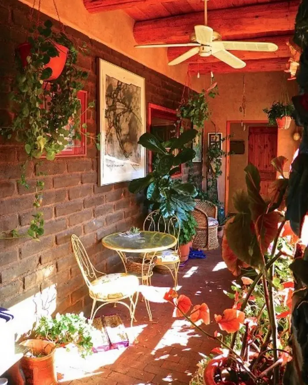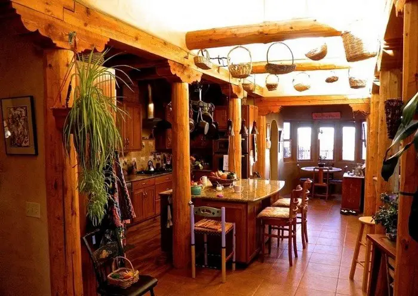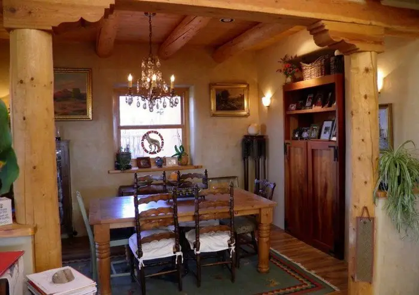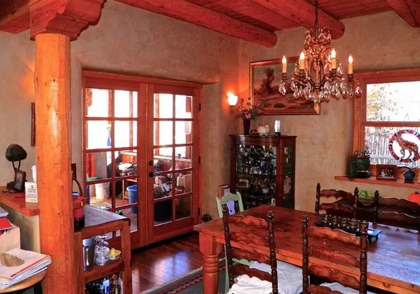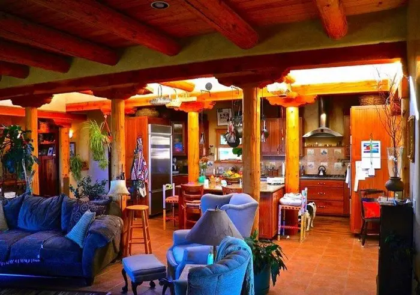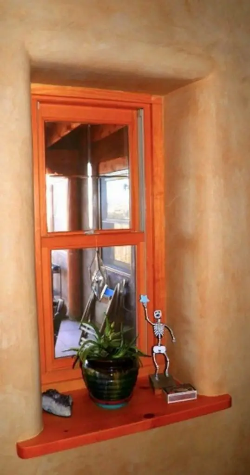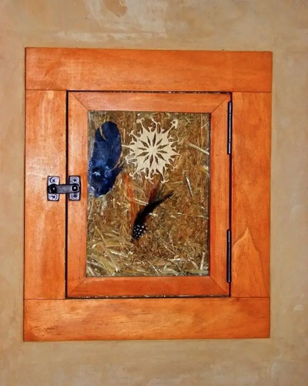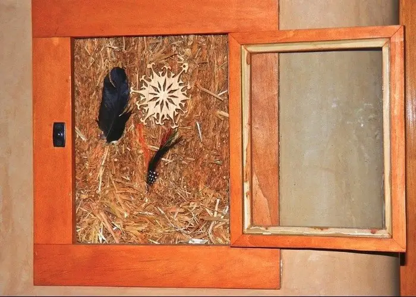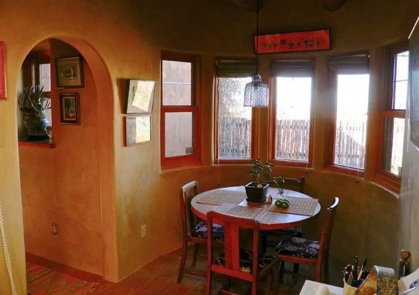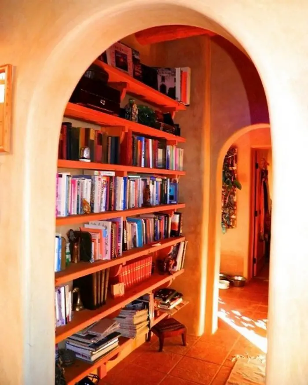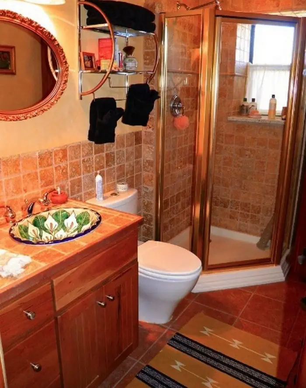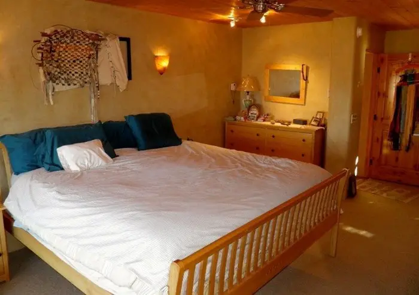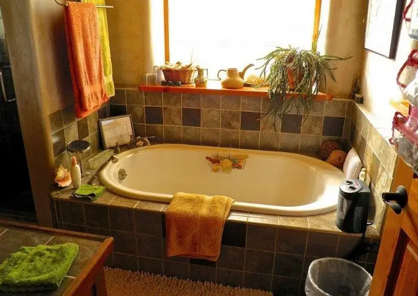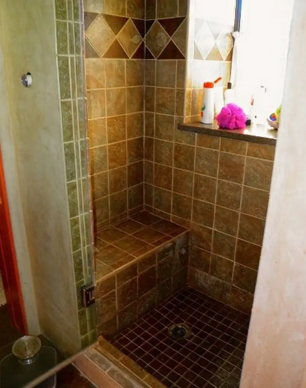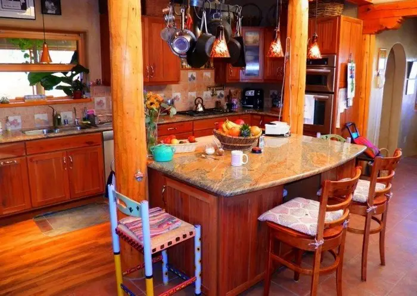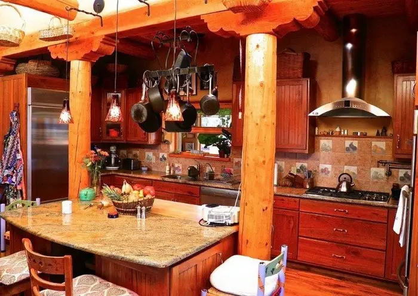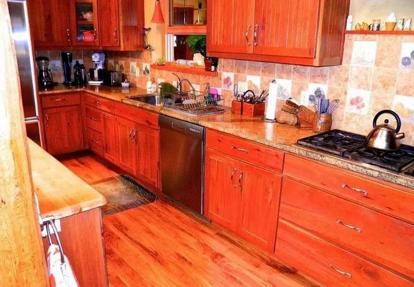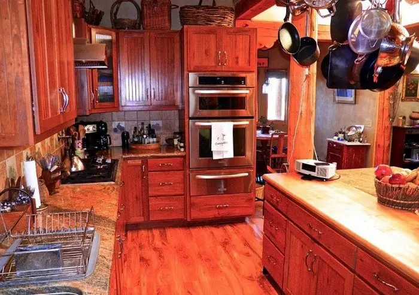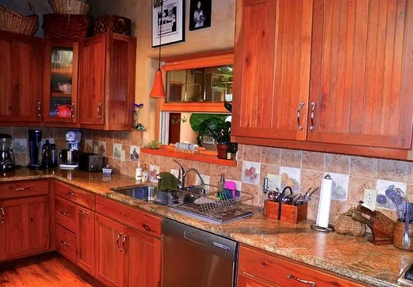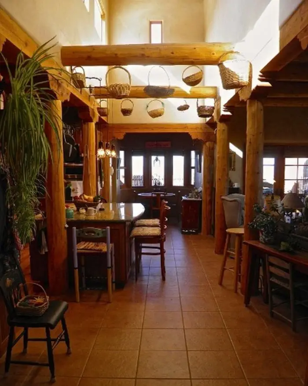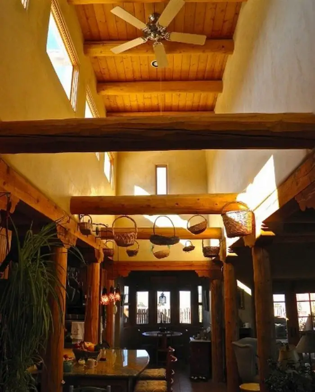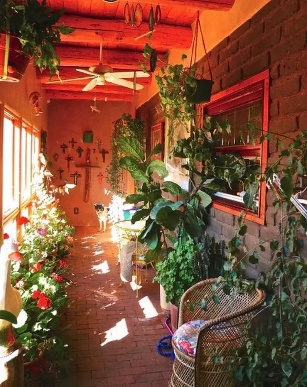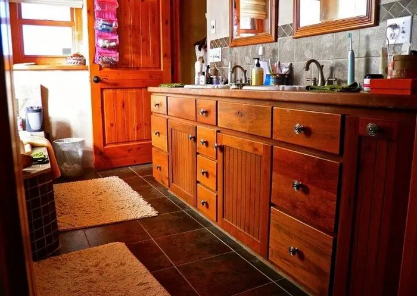Taos, New Mexico – Edge Architects / The Salamander Co. LLC
Site area: Acreage
Built area: 2,200 sq. ft. (204 m2)
Year built: 2012
A foothill location a little south of Taos with sweeping valley views and spectacular sunsets, an architect who has been designing sustainable homes since 1994 and a builder who specialises in straw-bale homes for more than 15 years. Combine all three and you get this beautiful result…
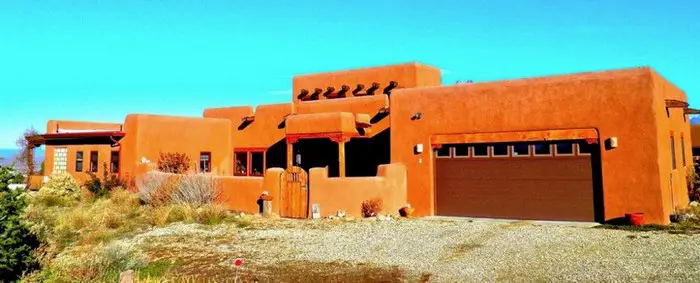
This lovely home was built using locally made adobe, bricks, straw bales and sustainably grown Douglas Fir. The Pueblo style sits comfortably in the desert environment, while the building system ensures year round, 24 hours a day comfort.
Outside it may look like an ordinary building but its interiors tell a different story altogether. Its interiors boast of a well planned space, with some rooms using natural lighting to illuminate it. The rich colours of the adobe and its texture lends a rustic look on the overall.
The builder:
‘By using regionally produced materials from straw bales and adobe bricks, to small scale forested Douglas Fir we are able to strike a healthy balance between sustainable building materials and mainstream building products.’
Click on any image to start lightbox display. Use your Esc key to close the lightbox. You can also view the images as a slideshow if you prefer ![]()

