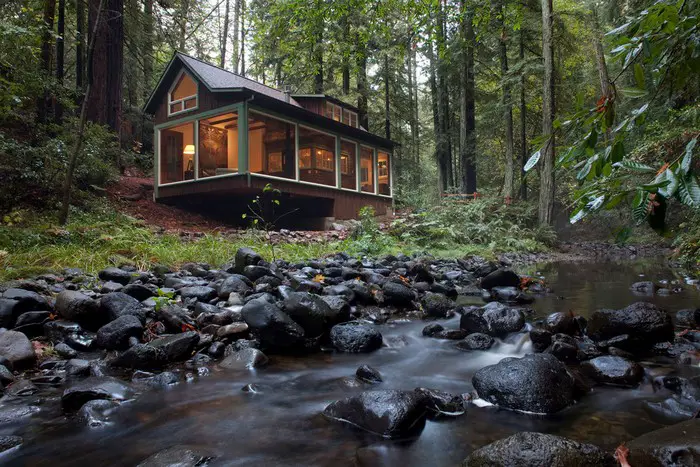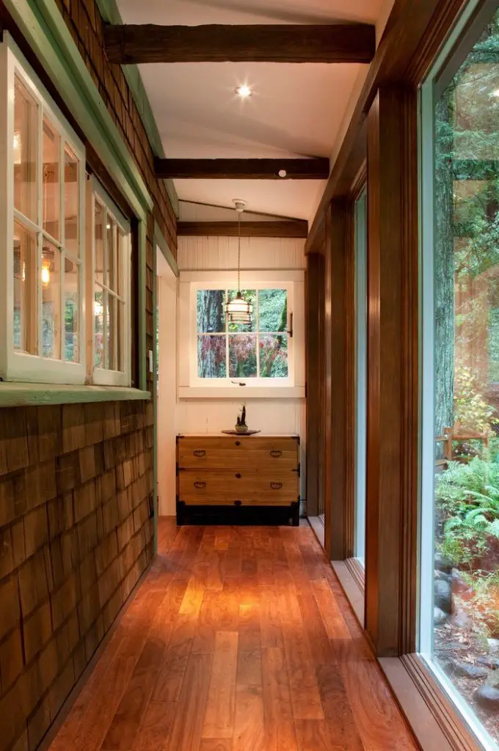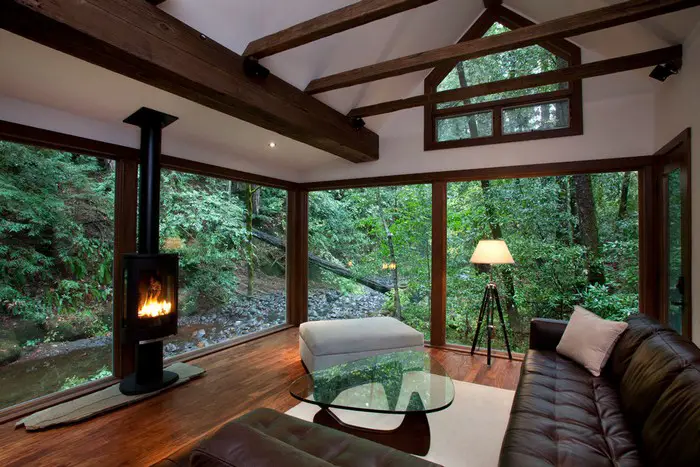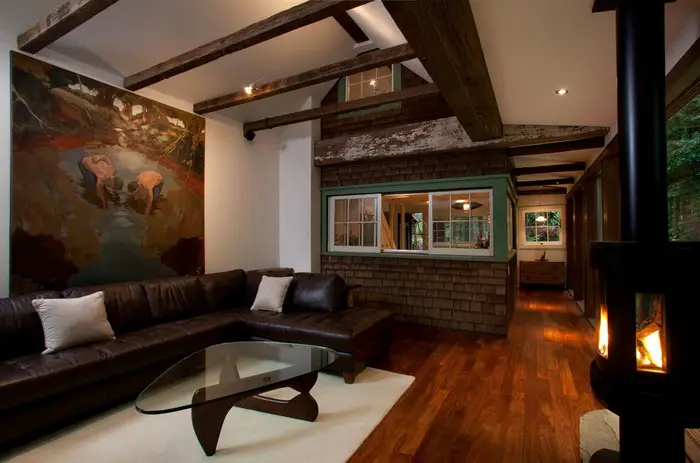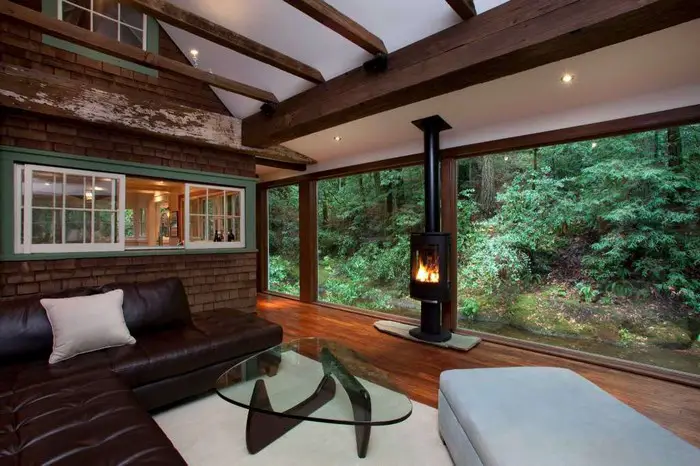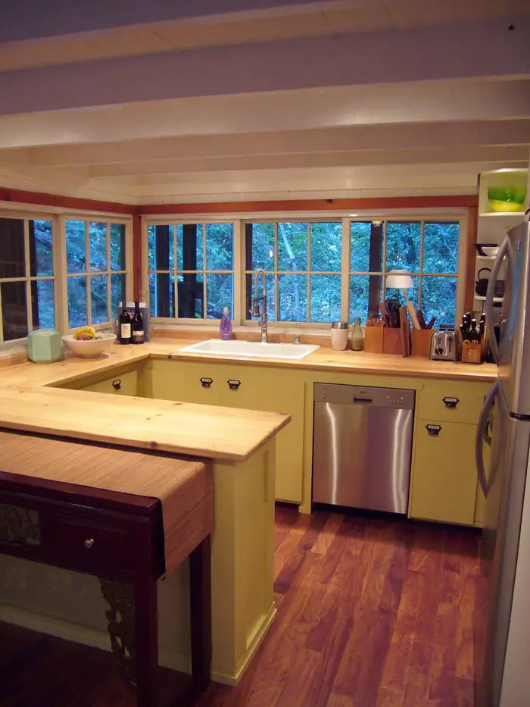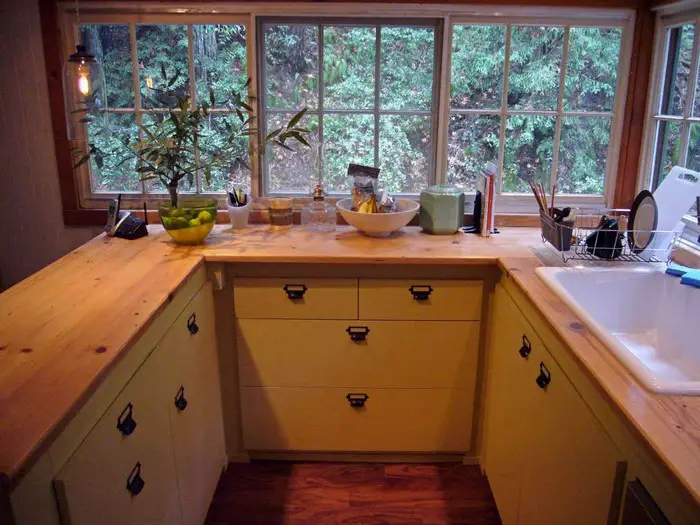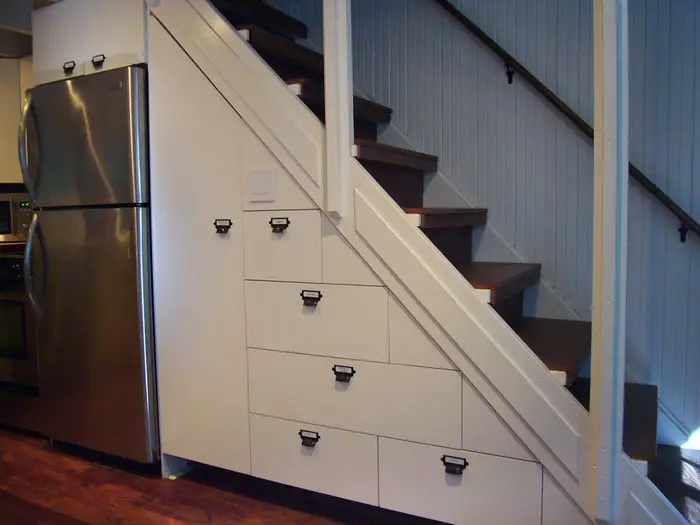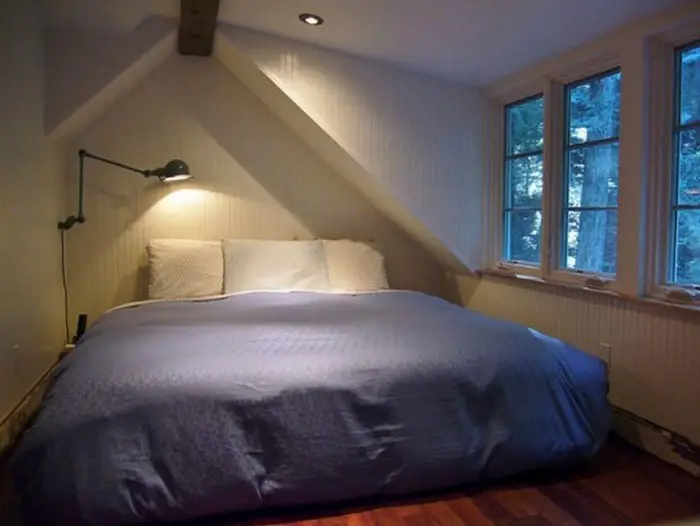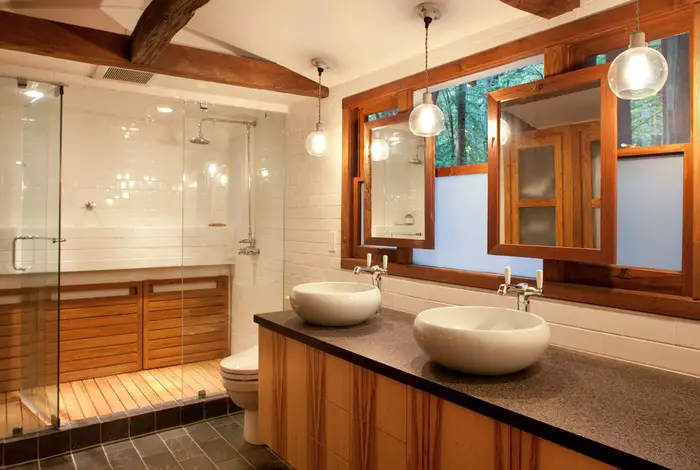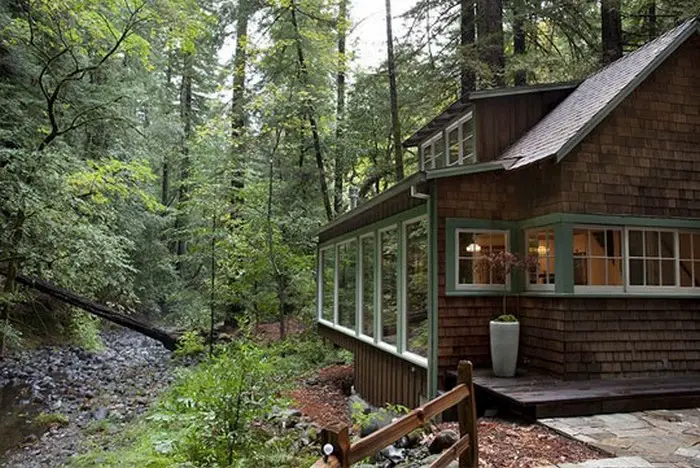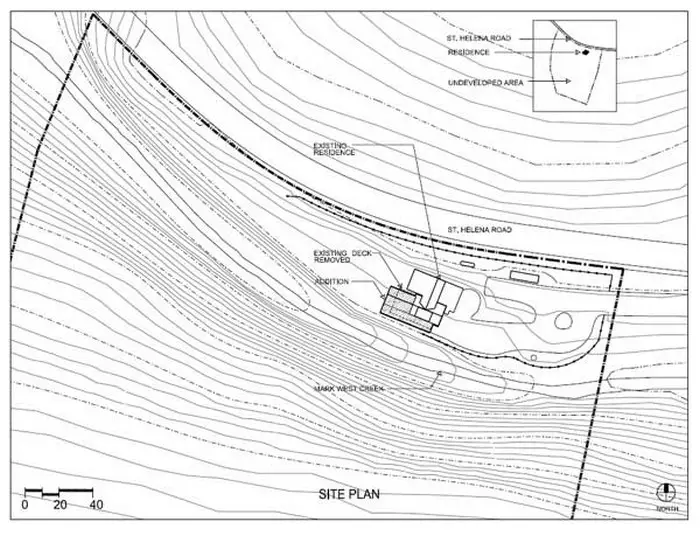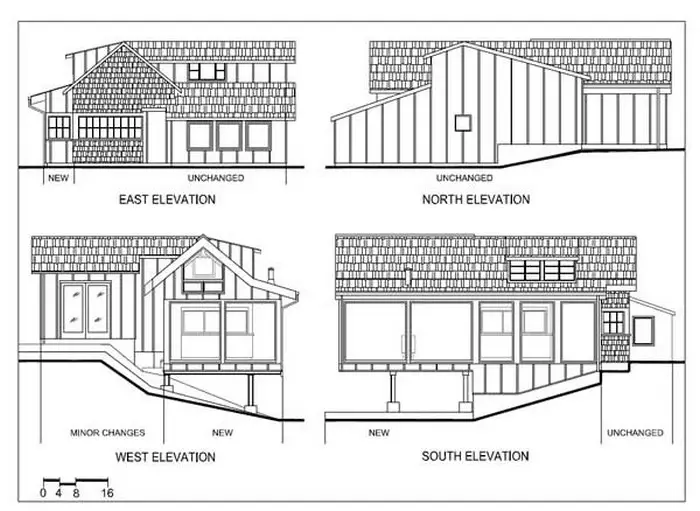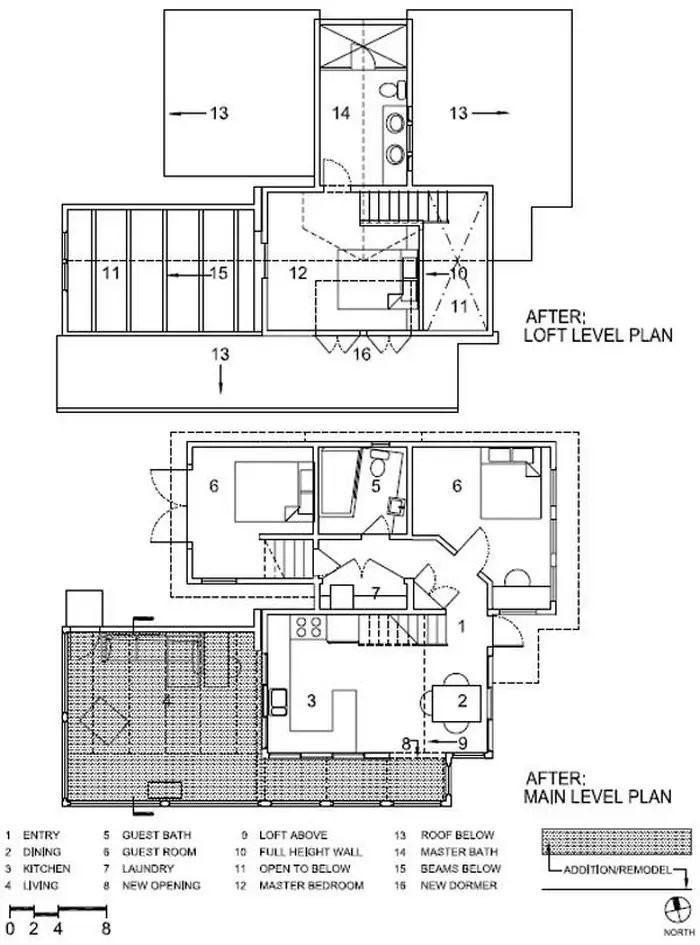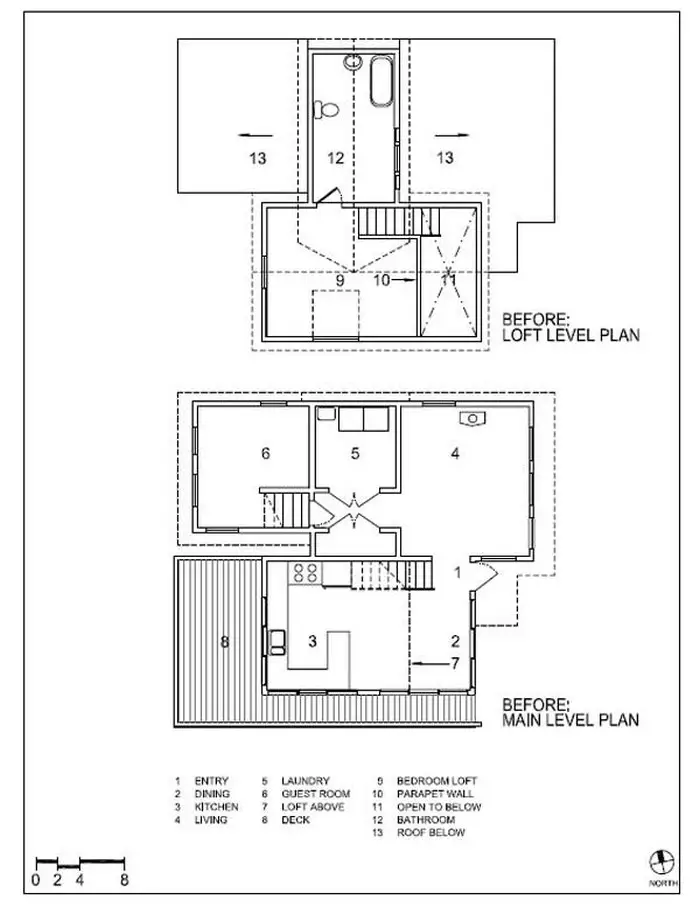Santa Rosa, California – Amy A. Alper
Beautiful location, restricting views from the inside – this was the situation with the 1920’s weekend cabin located near a creek in Santa Rosa, California.
Yet despite the strict regulations being implemented on the site this house has been successfully remodeled to maximize the views around it, effectively connecting it to its natural surroundings!
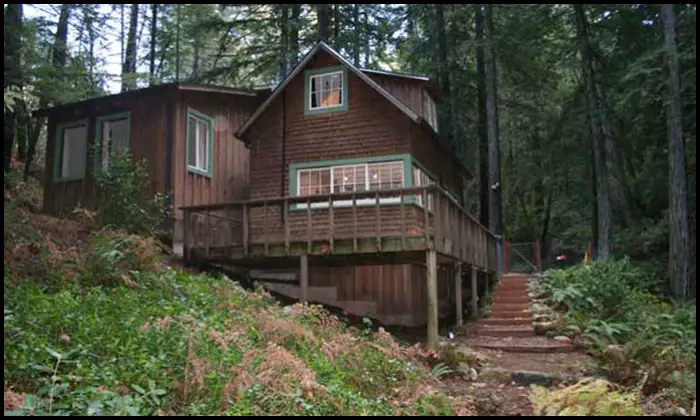
To achieve this, architect Amy Alper decided to ‘extend’ the home by designing a double-height living area using the underutilized exterior deck plus a 33 percent allowable space extension. This living room simply wraps around the original exterior, with the shingle-style wall and small windows retained.
These old, existing elements now serve as a backdrop for the additional living space, contrasting with new features such as the smooth white walls.
To bring the feel of the woods inside, reclaimed beams were used. But the window walls are what really integrates the home to its serene environment.
With this simple remodeling and addition, there’s no doubt that the homeowners are now able to really commune with nature within the comforts of their new living space!
Do you want to have a creekside cabin like this for a weekend retreat?
Click on any image to start lightbox display. Use your Esc key to close the lightbox. You can also view the images as a slideshow if you prefer ![]()

