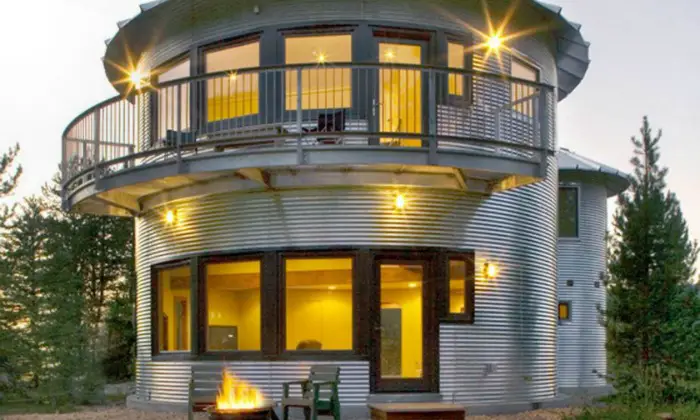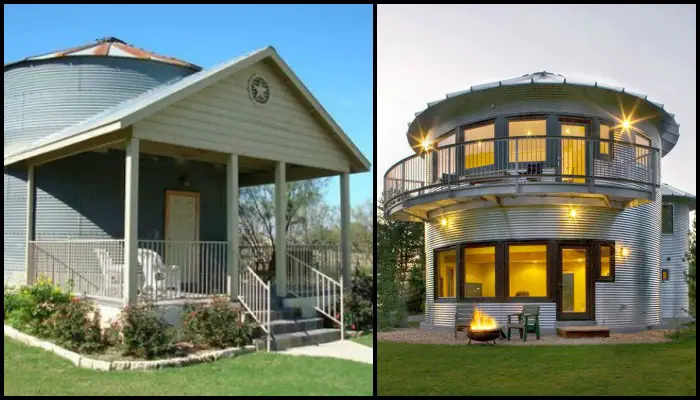
Grain silo homes have become a popular structure used in building homes during the past few years. And it’s no wonder why more and more people are now dreaming to have their very own grain silo home!

Grain silo homes are very strong structures which makes them a great shell for building houses. In fact, most of the silos featured here date back to the mid 1900’s! And as you will see from the conversions below silos do remain intact and sturdy even after almost a century of use and disuse.
From storing wheat, soybeans or corn these grain silo homes now house some of the most beautiful interiors. And because of these amazing conversions, people are starting to realize the wonderful potential used silos have.
If you are one of us who appreciate the beauty of these homes, you’d be happy to know that it is not difficult to find grain silo homes that you can turn into your home. You can start at Craigslist or eBay, where you can find small used grain bins. Of course, there are also sellers of new grain silo homes which generally start at $7,000.
Post Contents
Innovative Grain Silo Home Designs: Reimagining Rural Architecture
In the realm of architectural innovation, few concepts are as intriguing as the transformation of grain silos into homes. These towering structures, once symbols of agricultural abundance, now serve as blank canvases for imaginative designers and homeowners.
In this exploration of grain silo home designs, we delve into the creative possibilities that arise when traditional rural architecture meets modern living needs.
1. Embracing the Silo’s Form and Functionality
The cylindrical shape of grain silo homes presents both a challenge and an opportunity for designers. Embracing this unique form allows for innovative interior layouts that maximize space and create a sense of flow.
Circular living spaces can be partitioned into functional zones while maintaining an open and airy atmosphere. From kitchens with curved countertops to cozy sleeping alcoves tucked into the silo’s curvature, every aspect of the design can be tailored to embrace the silo’s inherent geometry.
2. Multi-Level Living: Expanding Vertically
One of the most compelling aspects of grain silo home design is the opportunity for vertical expansion. By stacking multiple silos or incorporating additional levels within a single silo, homeowners can create multi-story dwellings that maximize space without expanding their footprint.
Each level can serve a distinct purpose, from living and dining areas on the lower floors to bedrooms and studies on the upper levels. This vertical arrangement not only optimizes space but also offers panoramic views of the surrounding landscape.
3. Sustainable Design Principles
Repurposing grain silos into homes aligns with sustainable design principles by giving new life to existing structures and minimizing the need for new construction materials. With thoughtful insulation and ventilation systems, silo homes can achieve high levels of energy efficiency.
Passive solar design techniques, such as strategically placed windows and thermal mass, can help regulate indoor temperatures and reduce reliance on mechanical heating and cooling systems. Additionally, incorporating renewable energy sources such as solar panels or wind turbines can further reduce the home’s environmental impact.
4. Architectural Adaptations and Aesthetic Appeal
The transformation of a grain silo into a home offers endless opportunities for architectural creativity. Some homeowners may choose to retain the industrial charm of the original structure, incorporating features such as exposed metal beams and corrugated walls.
Others may opt for a more contemporary or rustic aesthetic, using materials such as reclaimed wood or natural stone to soften the silo’s utilitarian appearance. The exterior facade can be customized with cladding, paint, or artistic murals, adding personality and character to the home while blending seamlessly with its rural surroundings.
5. Integrating Modern Amenities
Despite their unconventional origins, grain silo homes can offer all the modern amenities and comforts expected in a traditional residence. State-of-the-art kitchens, luxurious bathrooms, and integrated entertainment systems can be seamlessly integrated into the silo’s interior.
Creative storage solutions, such as built-in shelving and hidden compartments, help optimize space without compromising on style or functionality. Additionally, smart home technology can be incorporated to enhance comfort, convenience, and energy efficiency.
6. Community and Collaboration
The process of transforming a grain silo into a home often involves collaboration between homeowners, architects, and craftsmen. Whether through DIY efforts or professional assistance, the project fosters a sense of community and shared purpose.
Grain silo homes have the potential to inspire and educate others about sustainable living practices and innovative design solutions, fostering a greater appreciation for the adaptive reuse of existing structures.
Now before you go looking for a grain silo, why not have a look at these amazing grain silo homes first for your inspiration!
Which of these do you like the best?
Click on any image to start lightbox display. Use your Esc key to close the lightbox.![]()
9 Gorgeous Grain Silo Homes
1. Gruene Homestead Inn, Texas
This conversion involves a 1940’s grain silo that was last relocated and remodelled in 2007. It is not a private residence but a one-bedroom loft apartment that you can rent if ever you find yourself going on a holiday in New Braunfels, Texas. It can accommodate two adults and two kids below the age of 13, but it is not recommended for three or four adults.
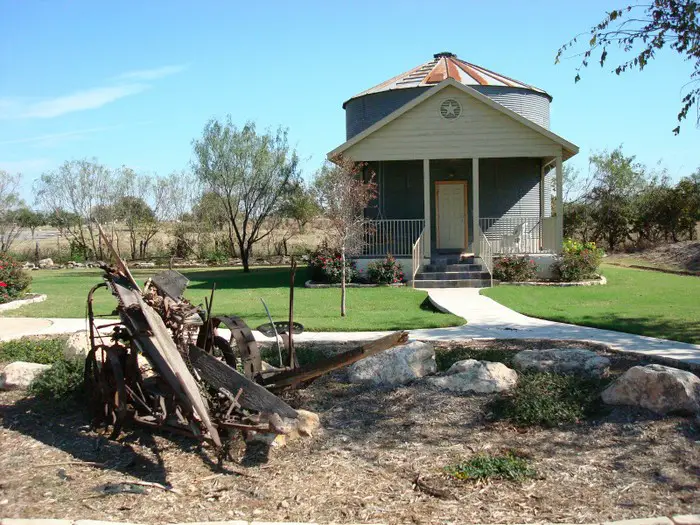
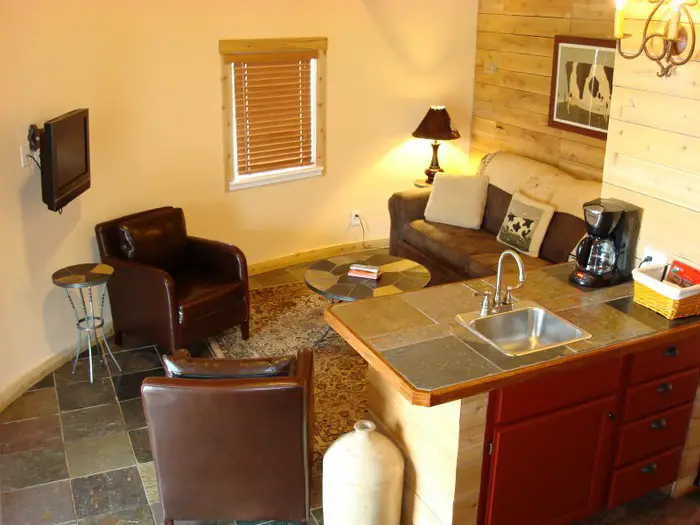
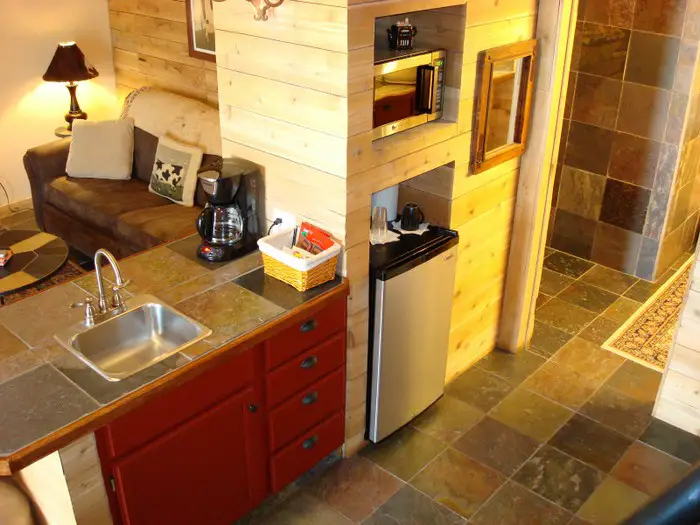
2. Monte-Silo, Woodland, Utah
This home made up of two metal grain silos sits near the Provo River bountiful for fishing. Owned by a newly single man with two grown daughters and grandchildren shortly, the house is perfect for him and for accommodating his guests during the weekend. Gigaplex Architects used grain silos to provide a visual and an aural connection to the waters and to keep the entire project as inexpensive as possible which are both also the client’s requirements!
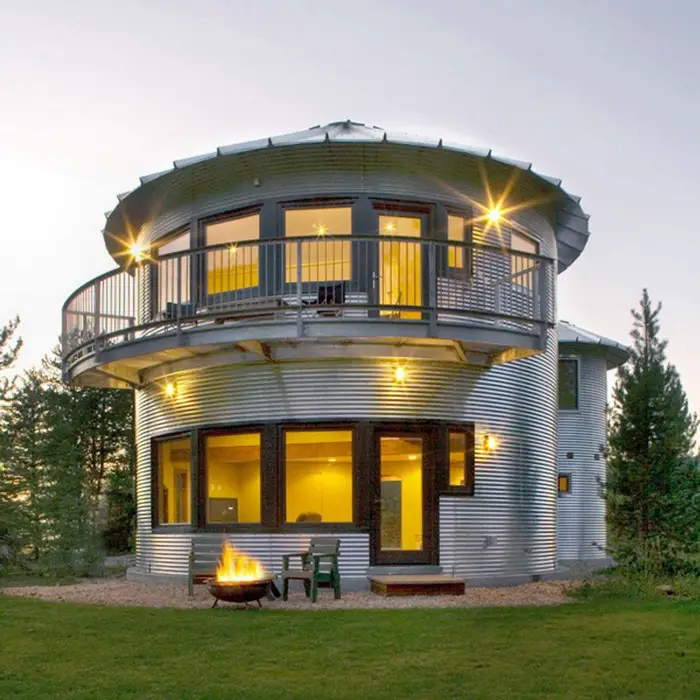
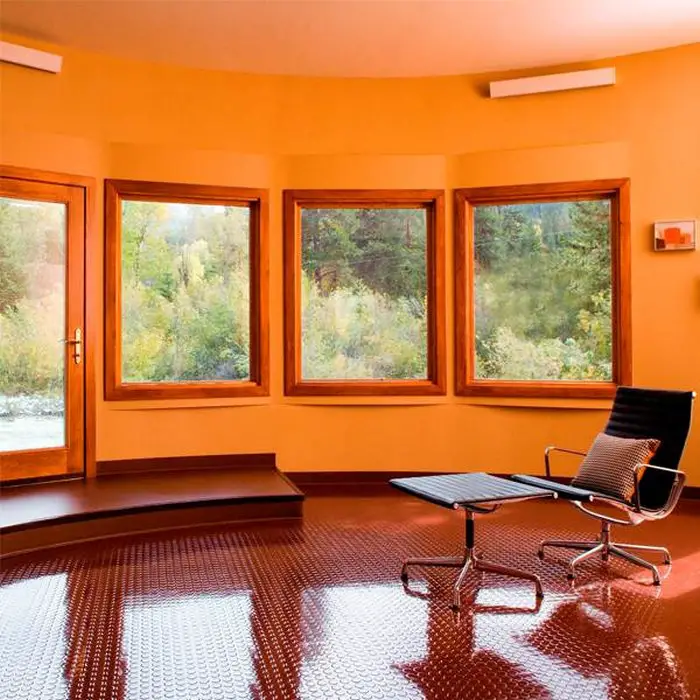
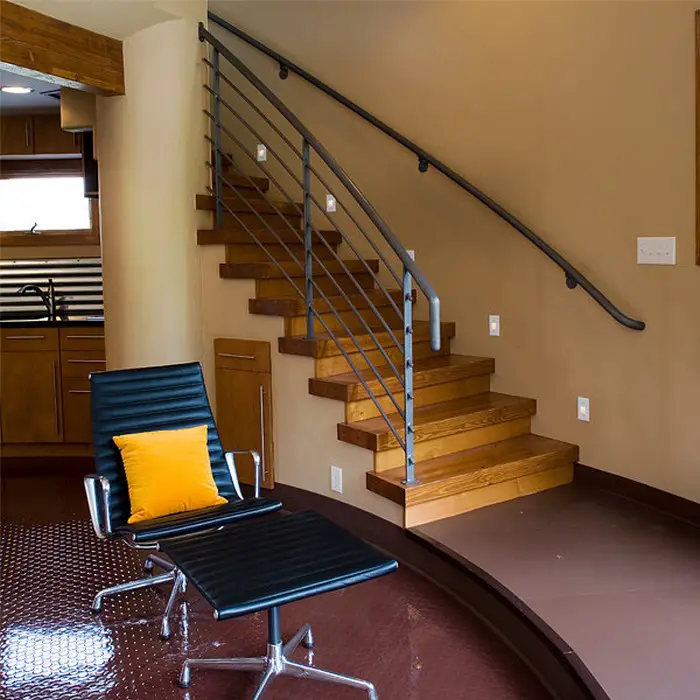
3. 1955 Grain Silo, Phoenix, Arizona
As the title states, this home is made from a 1955 grain silo which the homeowner incidentally saw as he was driving through Kansas. He is an architect. His idea for this grain silo home was to create it as comfortable, affordable and sustainable with the lowest possible carbon footprint possible!
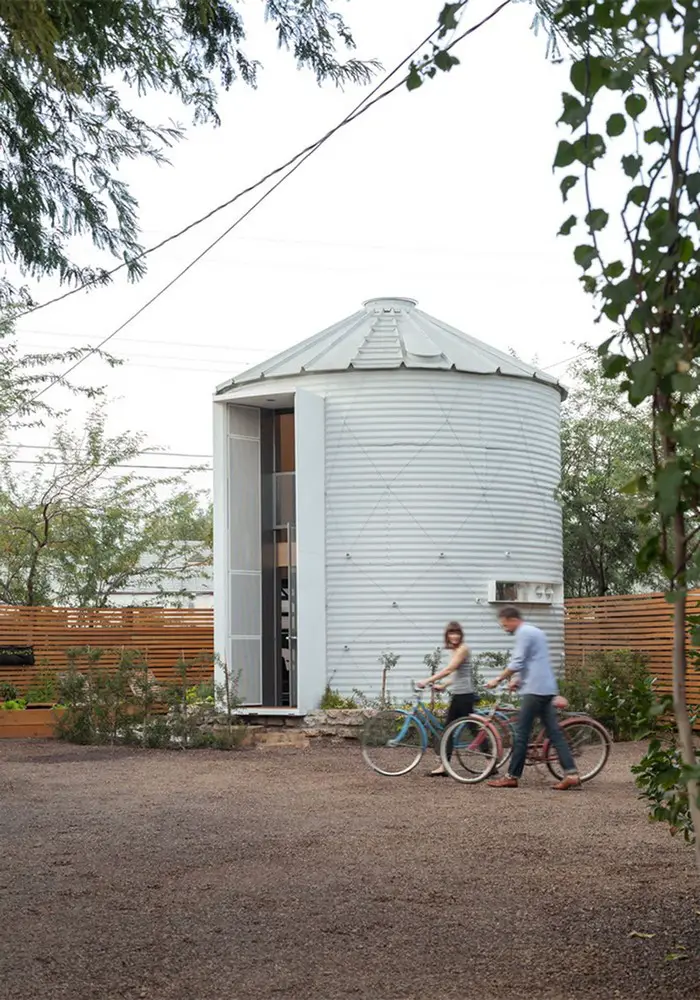
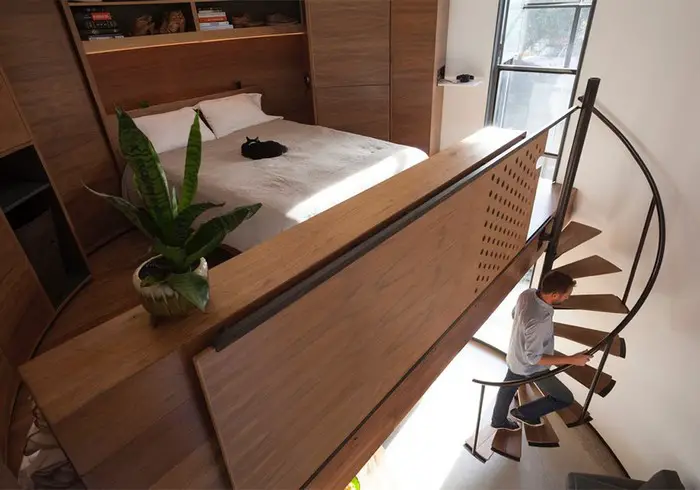
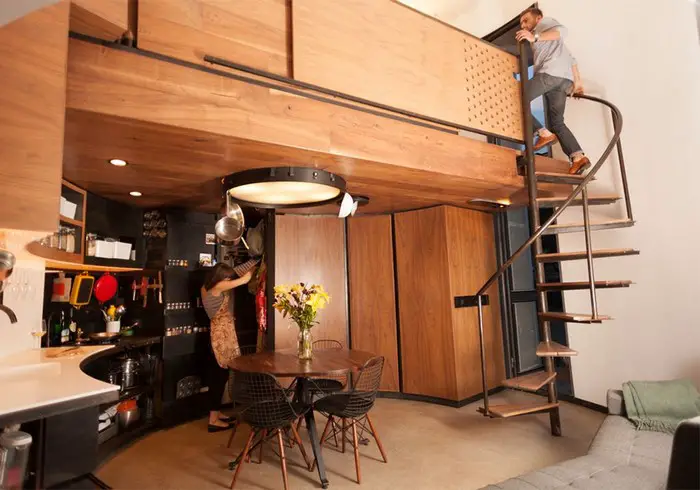
4. Silo House by Cornell University
This silo house by Cornell University was built as an entry to the Solar Decathlon competition. The goal was to “design, build and operate the most attractive, effective and energy-efficient solar-powered house.”
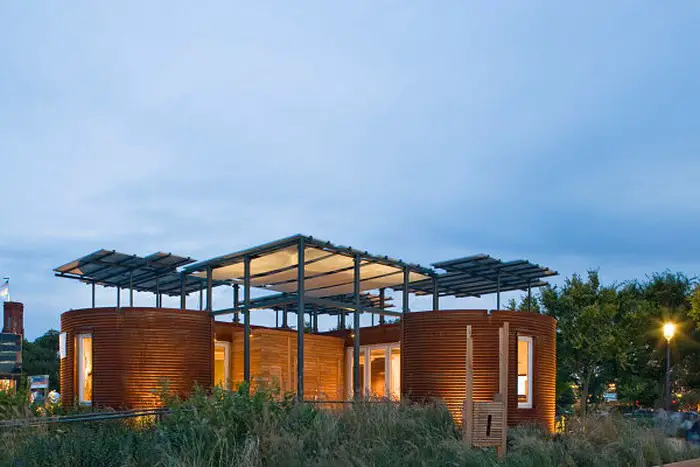
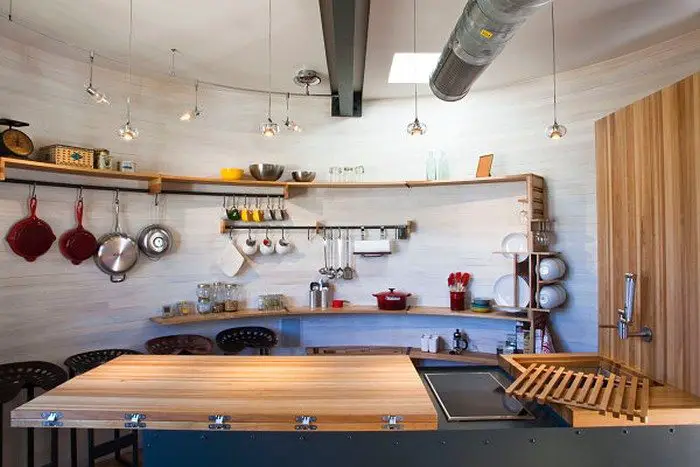
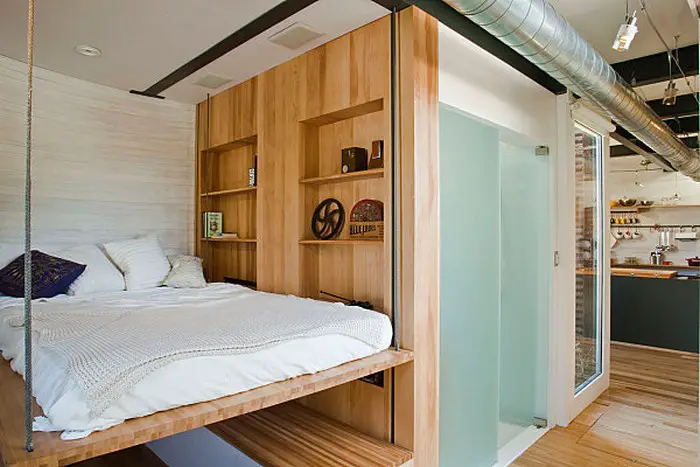
5. Grain Bin Office/Scalehouse/Residence, Western Kansas
Kansas is probably the home for used grain silos in the U.S. Here’s another old silo from the said state that was converted into a home. It’s an office, scale house and residence all rolled into one which used mostly recycled and salvaged materials!
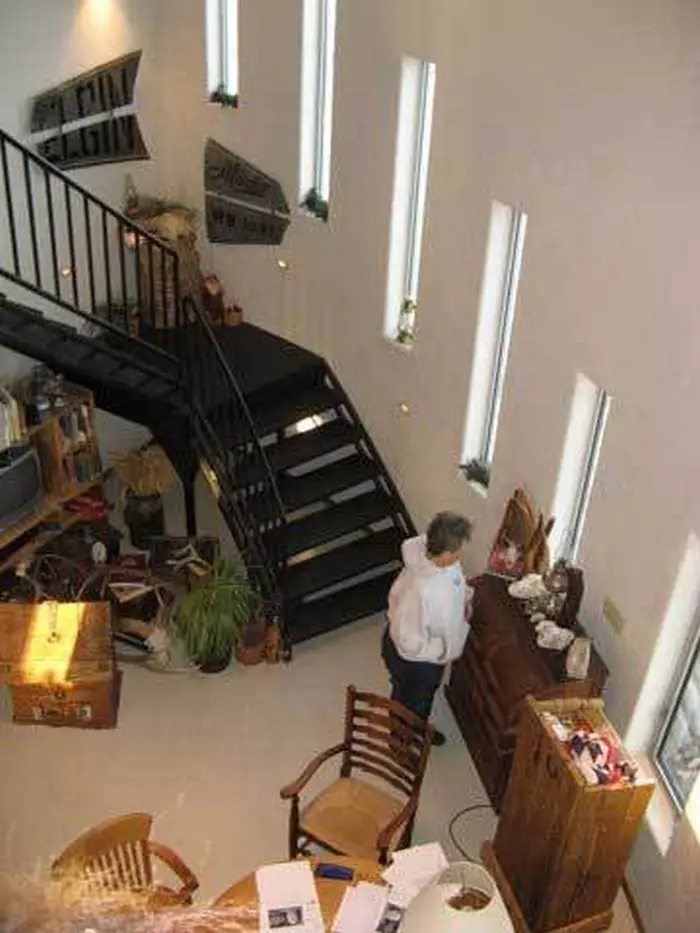
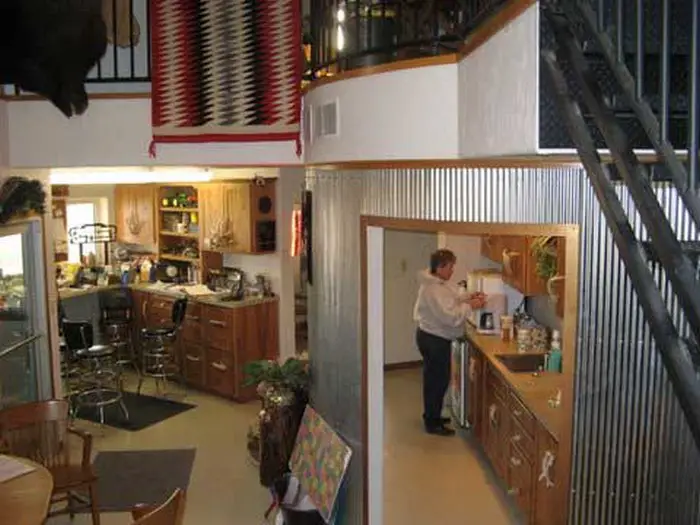

6. Feeringbury Barn, Essex
Though not exactly a silo home, this project by the Hudson Architects cleverly incorporates two-grain silos into its architecture. It is a 16th-century barn with interiors to match its exterior industrial aesthetic!
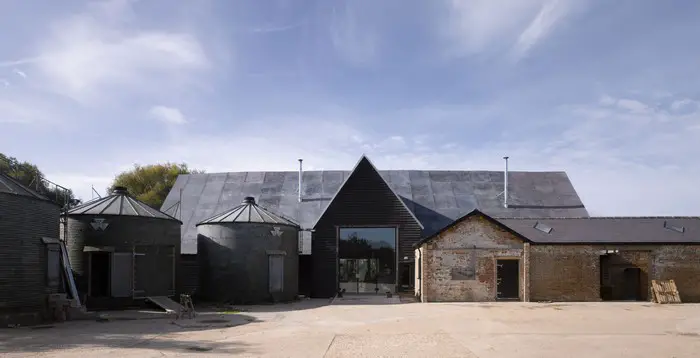
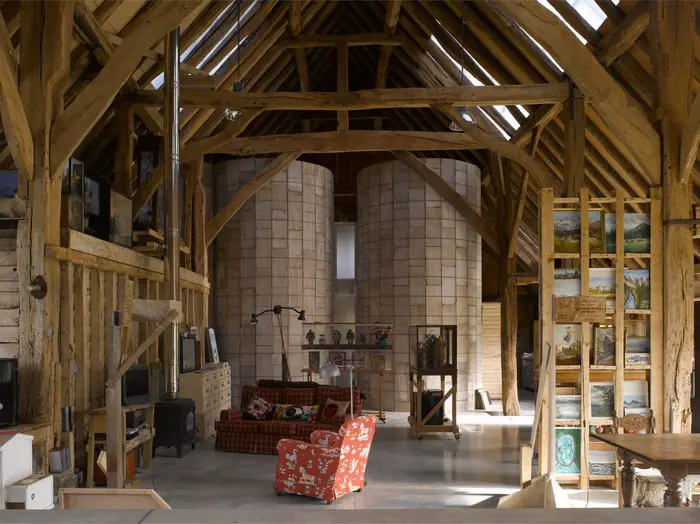
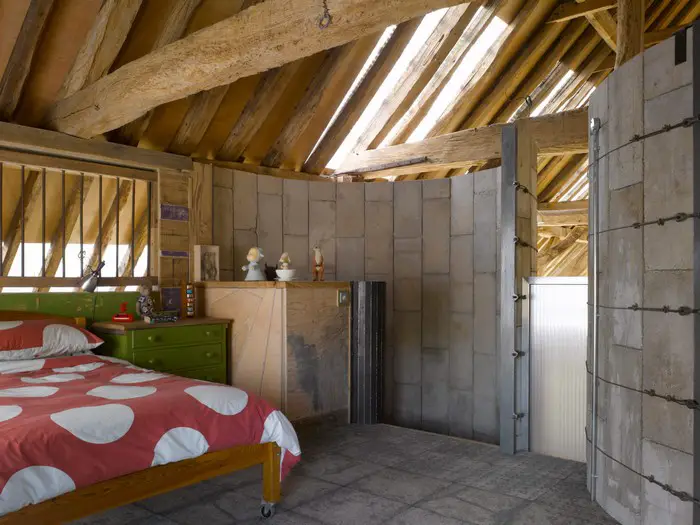
7. The Mill Junction Project, Johannesburg
This silo conversion is not just a silo conversion, it is also a shipping container project! South African property developer Citiq was the company behind this clever idea to provide affordable accommodation for students in Johannesburg.
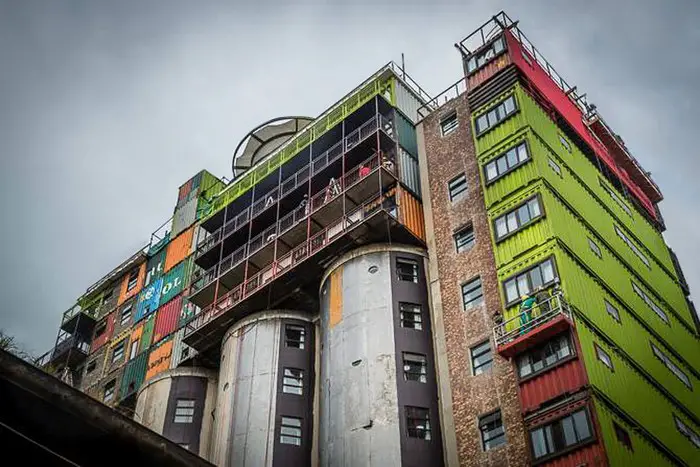

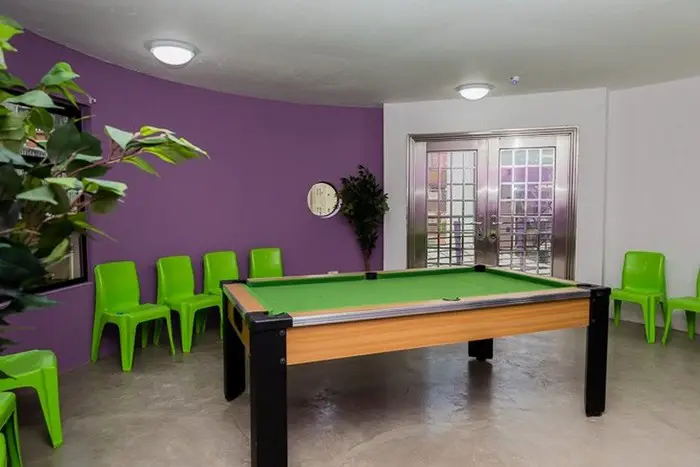
8. Pink Cloud Oil Silo Home, Berlin
OK – this is not exactly a grain silo but it’s worth looking at. Designed by PinkCloud, the concept is to use old empty oil silos to create affordable housing – a great solution for the post-oil world!

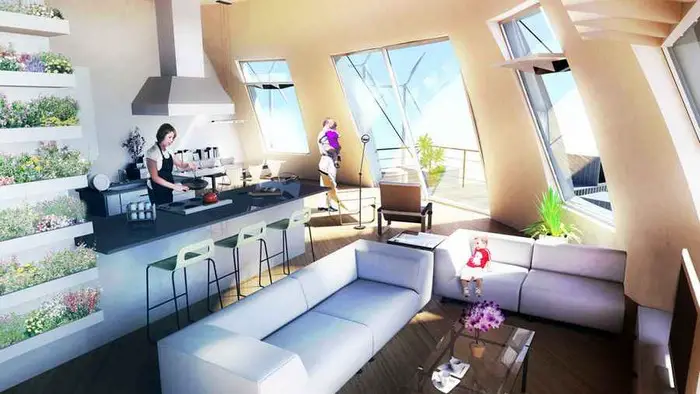
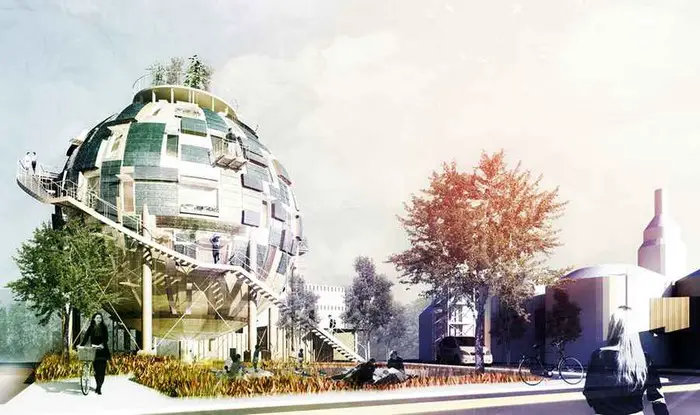
9. Bouquet 556, New York State
It’s also not a grain silo home but it’s the grandest silo conversion we’ve come across, earning its position to finish this list! This silo home is an “extraordinary relic of Cold War USA.” Designated by the US Airforce in 1960 as Lewis Missile Base, this underground building consists of two sections – the Launch Control Center and the actual silo. You can read more about this amazing conversion by clicking on the title!
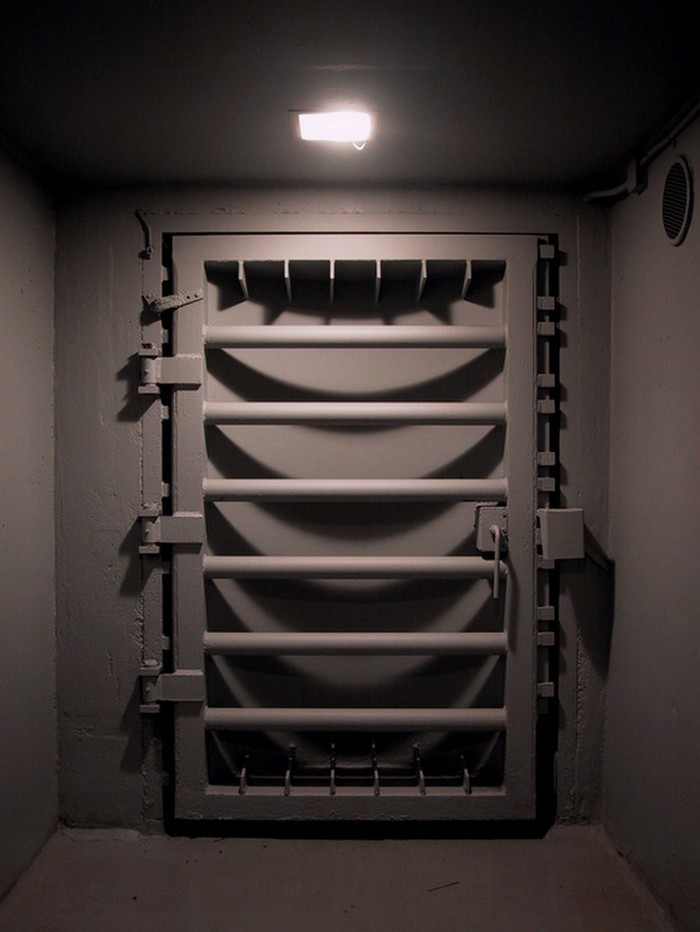

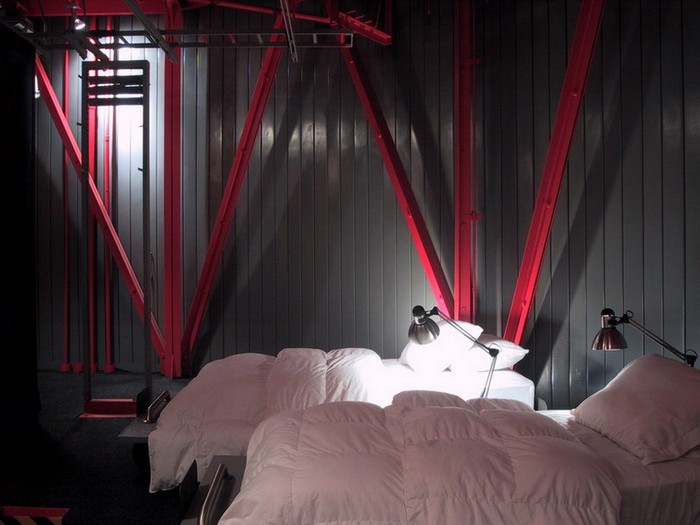
Designing a Grain Silo Home
Designing and living in a grain silo home presents a unique set of challenges and considerations. So if you’re planning to build your own grain silo home, here are some key factors to keep in mind:
1. Structural Integrity: Before repurposing a grain silo into a home, it’s essential to ensure that the structure is sound and capable of supporting the intended modifications. Consulting with a structural engineer is advisable to assess the integrity of the silo and identify any necessary reinforcements.
2. Insulation and Ventilation: Silos are typically designed for storing grain, not for human habitation. Therefore, adequate insulation and ventilation are crucial to maintain comfortable indoor temperatures and air quality. Proper insulation can help regulate temperatures and reduce energy consumption, while effective ventilation systems prevent moisture buildup and ensure adequate airflow.
3. Utilities and Plumbing: Incorporating plumbing and utilities into a grain silo home requires careful planning and may necessitate modifications to the existing structure. Determining the location of water, sewage, electrical, and HVAC systems early in the design process is essential to ensure functionality and efficiency.
4. Access and Egress: Silo homes often feature unconventional layouts, which can pose challenges in terms of access and egress. Designing safe and accessible entry and exit points, including staircases, ladders, or elevators, is critical to ensure residents can move freely throughout the space and evacuate in case of emergency.
5. Code Compliance and Permits: Converting a grain silo into a home may require obtaining permits and adhering to building codes and regulations. It’s essential to research local zoning laws and building codes to ensure compliance with safety standards and avoid potential legal issues.
6. Maintenance and Repairs: Like any structure, grain silo homes require regular maintenance and occasional repairs to ensure their longevity and structural integrity. Assessing the condition of the silo, addressing any signs of deterioration promptly, and implementing a maintenance plan are essential to keep the home in optimal condition.
7. Design Flexibility: While grain silos offer unique architectural opportunities, their cylindrical shape and limited floor space can present design challenges. Flexibility and creativity are key to maximizing the potential of the space and creating a comfortable and functional living environment.
8. Cost Considerations: Converting a grain silo into a home can be a significant investment, involving expenses for structural modifications, insulation, utilities, and interior finishes. It’s essential to develop a realistic budget and consider both initial costs and long-term maintenance expenses when planning the project.
9. Environmental Impact: Repurposing existing structures like grain silos can have environmental benefits by reducing the need for new construction materials and minimizing waste. Incorporating sustainable design principles, such as energy-efficient insulation and renewable energy sources, can further enhance the environmental sustainability of the home.
10. Community Engagement: Living in a grain silo home may attract attention from the community and curious passersby. Engaging with neighbors, sharing information about the project, and addressing any concerns can help foster positive relationships and create a sense of community cohesion.
By considering these factors and addressing them thoughtfully during the design and construction process, homeowners can transform grain silos into unique and sustainable living spaces that combine functionality, innovation, and architectural beauty.
The Wrap Up
Grain silo homes stand as testaments to human creativity, resilience, and the potential for adaptive reuse in architecture. From the tranquil rolling hills of the countryside to the bustling urban landscapes, grain silo homes offer a unique blend of serenity and modern comfort. Each dwelling, with its circular layout and panoramic views, serves as a sanctuary where residents can reconnect with nature and find solace amidst the chaos of daily life.
The verticality of grain silo homes challenges conventional notions of space and scale, inviting residents to explore new dimensions of living. Stacked silos and multi-level dwellings provide opportunities for vertical expansion, maximizing space while minimizing environmental footprint.
Repurposing grain silos into homes exemplifies the principles of sustainable living, breathing new life into existing structures and minimizing waste. Through thoughtful insulation, passive solar design, and renewable energy integration, silo homes can achieve high levels of energy efficiency and reduce their environmental impact. By embracing sustainability as a guiding principle, grain silo homeowners inspire others to rethink their relationship with the built environment and prioritize environmental responsibility.
The transformation of grain silos into homes celebrates the intersection of tradition and innovation in architecture. Whether retaining the industrial charm of the original structure or embracing a more contemporary aesthetic, each silo home reflects the vision and creativity of its inhabitants. Through adaptive reuse and architectural ingenuity, grain silo homeowners breathe new life into these iconic structures, preserving their legacy while redefining their purpose for future generations.
Despite their unconventional origins, grain silo homes offer all the modern comforts and amenities expected in a traditional residence. From state-of-the-art kitchens and luxurious bathrooms to integrated smart home technology, each dwelling is equipped to meet the needs and preferences of its residents. By seamlessly blending past and present, grain silo homeowners create spaces that are both timeless and contemporary, honoring the heritage of the silo while embracing the possibilities of modern living.
The journey of transforming a grain silo into a home is not just about individual creativity but also about community engagement and collaboration. Whether through DIY efforts or professional assistance, grain silo homeowners foster a sense of connection and shared purpose within their communities. By sharing their experiences and insights, they inspire others to explore innovative living solutions and reimagine the potential of existing structures.
Frequently Asked Questions
1. Are grain silo homes structurally sound?
When properly reinforced and renovated, grain silo homes can be structurally sound and safe for habitation. Working with a structural engineer during the design and renovation process is advisable to ensure the integrity of the structure.
2. How much does it cost to convert a grain silo into a home?
The cost of converting a grain silo into a home can vary depending on factors such as the size of the silo, the extent of renovations, and the desired amenities. Generally, conversion costs can range from moderate to high, with expenses for structural modifications, insulation, utilities, and interior finishes.
3. Are grain silo homes environmentally friendly?
Yes, grain silo homes can be environmentally friendly, especially when incorporating sustainable design principles such as energy-efficient insulation, passive solar design, and renewable energy sources. By repurposing existing structures and minimizing the use of new construction materials, grain silo homes contribute to environmental conservation efforts.
4. Are grain silo homes practical for everyday living?
While grain silo homes offer unique design opportunities and aesthetic appeal, they may present challenges in terms of space planning and accessibility. However, with thoughtful design and creative solutions, grain silo homes can be practical and functional for everyday living, providing residents with comfortable and efficient living spaces.
5. Can grain silo homes be customized to individual preferences?
Yes, grain silo homes can be customized to meet the individual preferences and needs of homeowners. From interior layouts and finishes to architectural details and amenities, each silo home can be tailored to reflect the vision and lifestyle of its inhabitants.
Grain silo homes can be equipped with a wide range of amenities to enhance comfort and convenience. State-of-the-art kitchens with high-end appliances, luxurious bathrooms with spa-like features, and integrated smart home technology are just a few examples of the amenities that can be incorporated into silo home designs. Homeowners can tailor these features to suit their lifestyle preferences, whether they prioritize gourmet cooking, relaxation, or entertainment.

