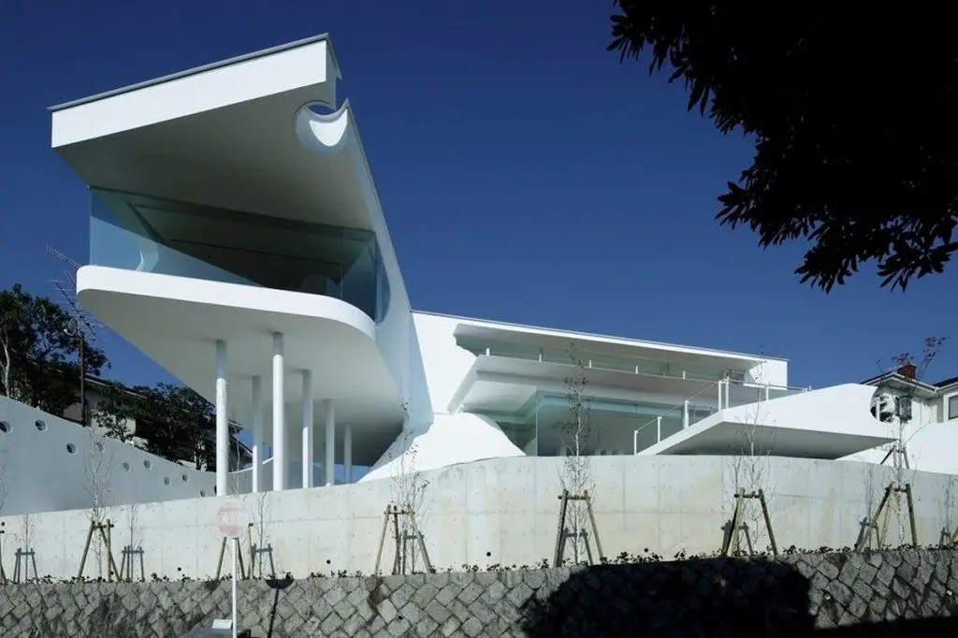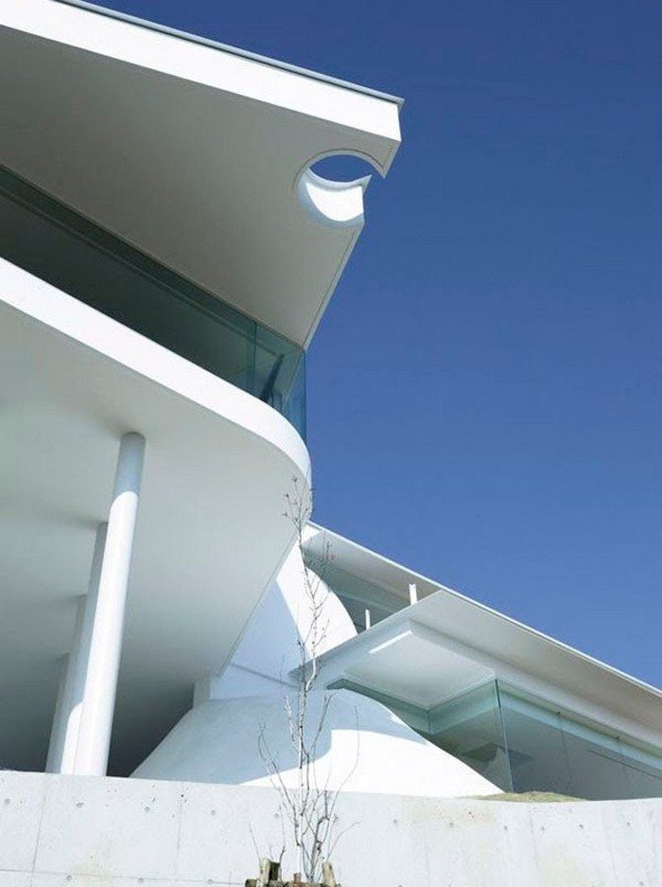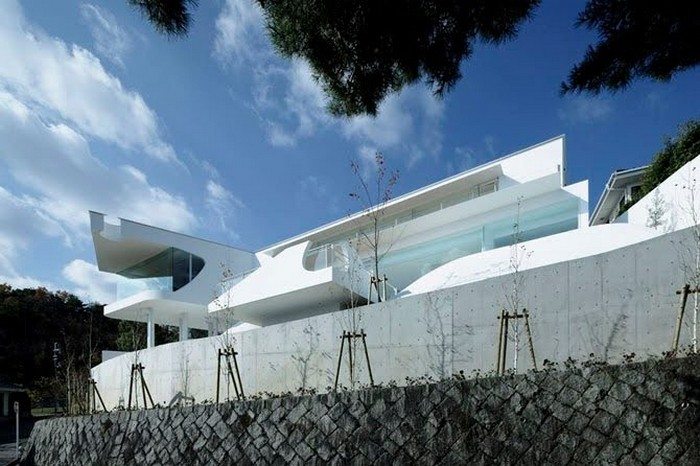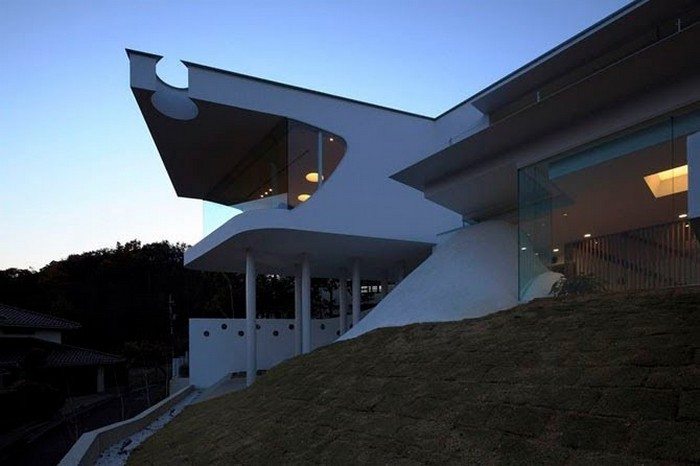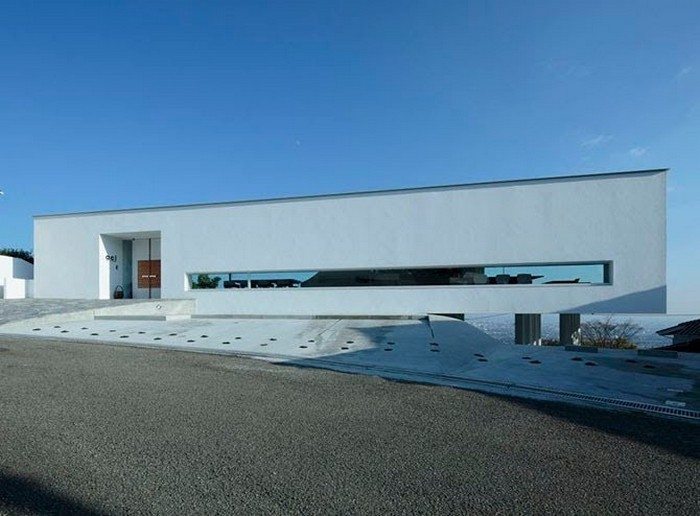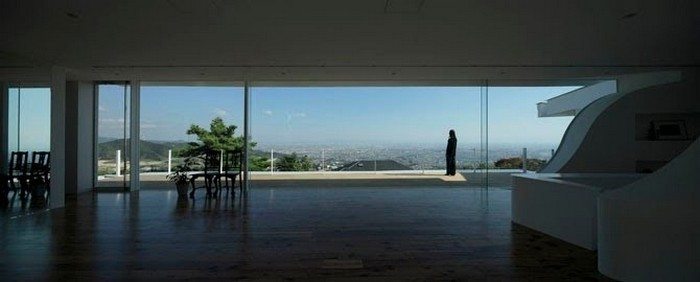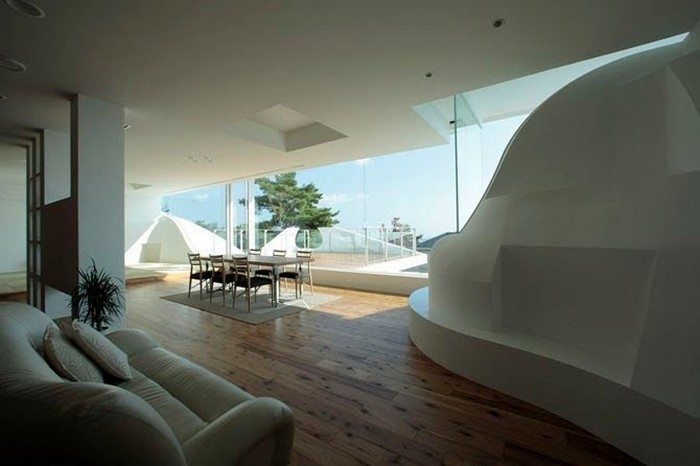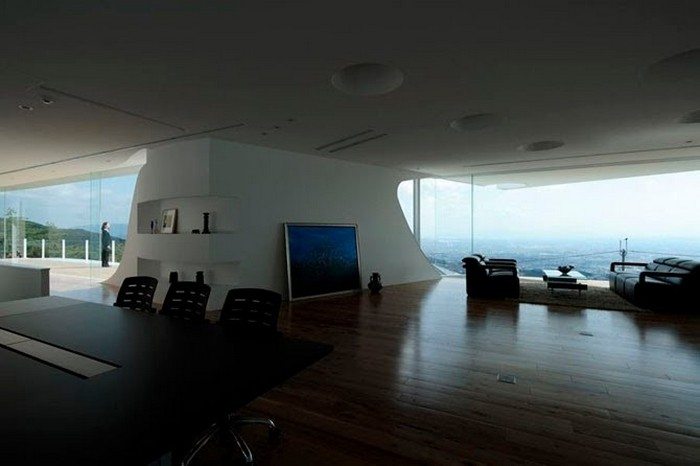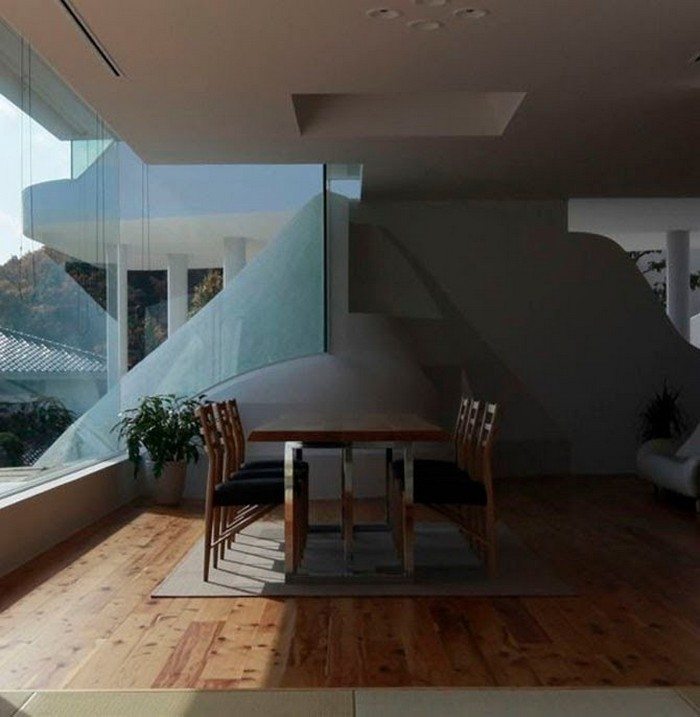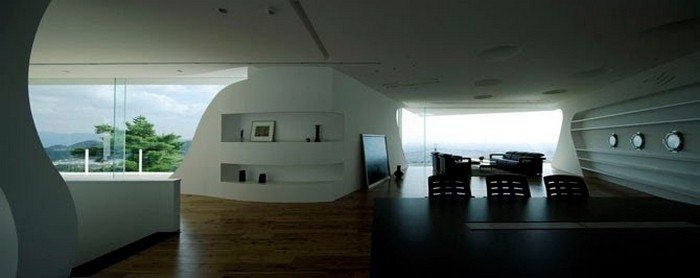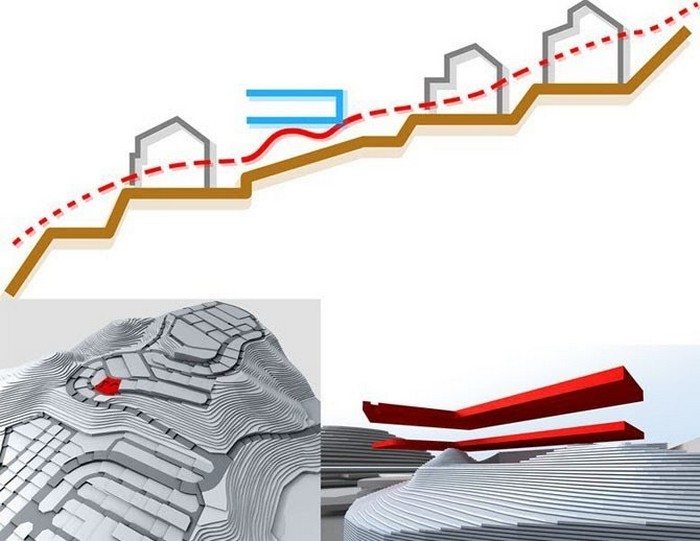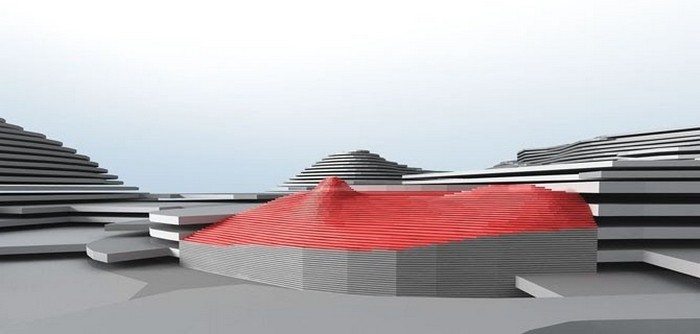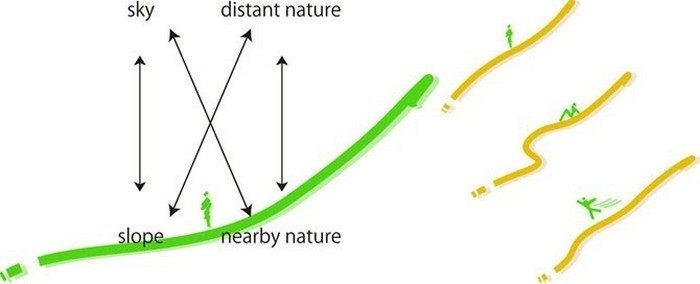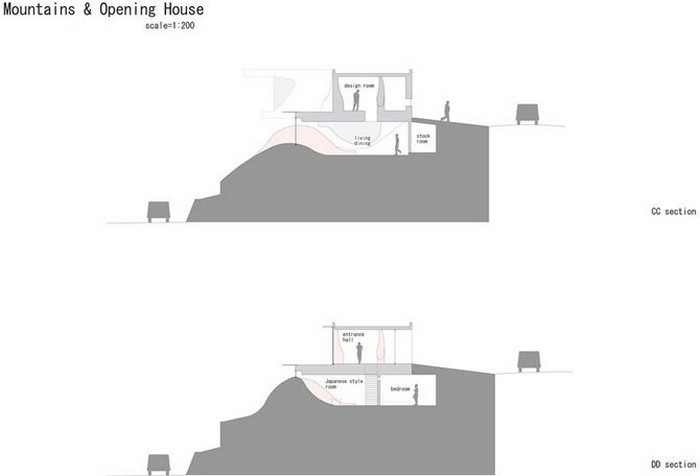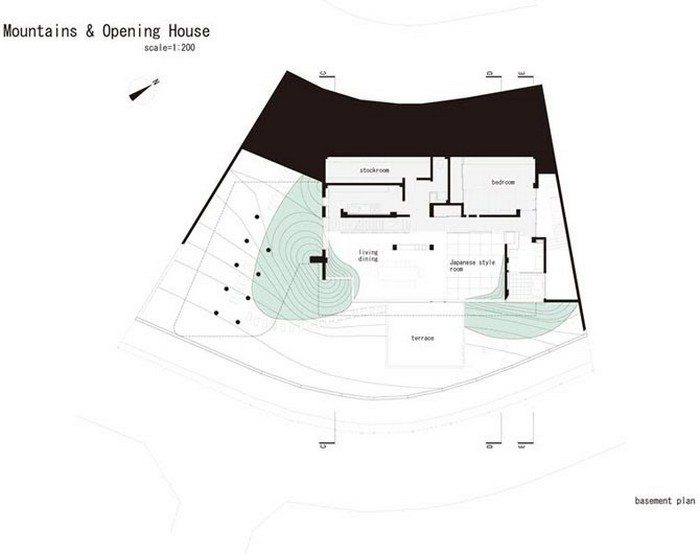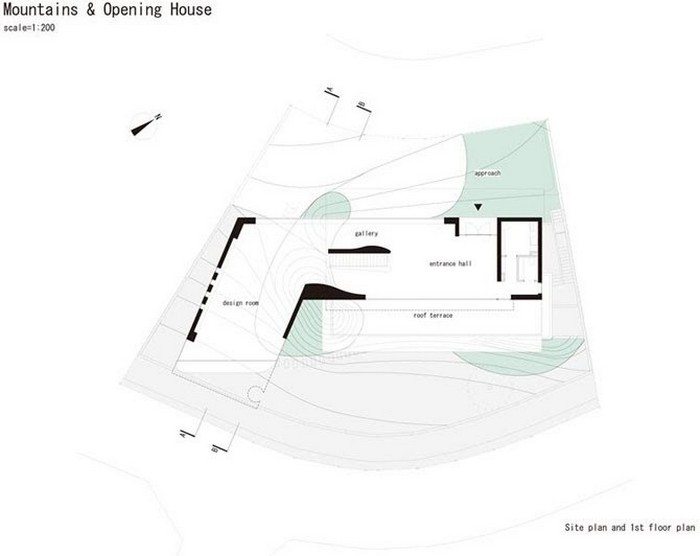Takarazuka City, Hyogo Prefecture – Eastern Design Office
Photography: Koichi Torimura
A home and home office for a shoe designer, the family had differing priorities. The designer needed light and openness while others in the family sought the warmth that comes from being close to the earth.

Accordingly, the living and bedroom areas are on the lower level surrounded on three sides by ‘the mountain’. The studio above takes advantage of the eight metre fall of the site to cantilever out over ‘the mountain’ to take in the view over the Osaka Plain.
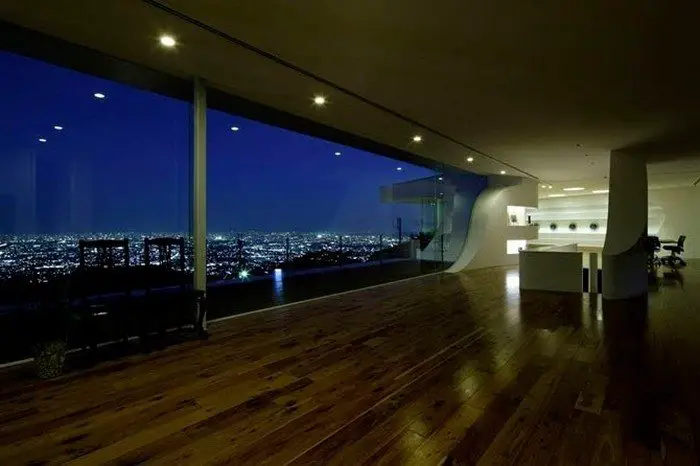
A 16.5 x 3 metre (55′ x 10′) deck, which serves as a part of the entry, further enhances the floating feeling of the upper level.
From the architects:
“The outside (exterior) mountain is formed into a mound by piling up soil excavated from the slope. The surface of the mound is a type of raw material made from crushed marble called “Kansui”. Glittering fragments of crushed marble on a whity surface shine brilliantly. There are two white mountains. The living quarters are inside the white mountain while atop the white mountainous wave is a deck.”
It is a cave and also a nautical form.
It is flying away, yet it is anchored.
It is drifting, yet it is homely.
It is sky, and it is Earth.
It is far, yet it is near.

