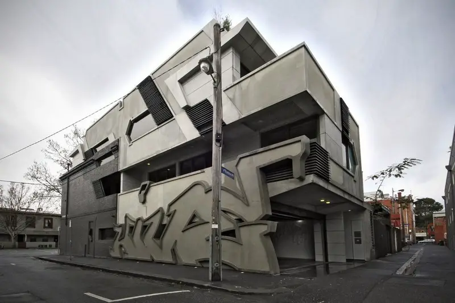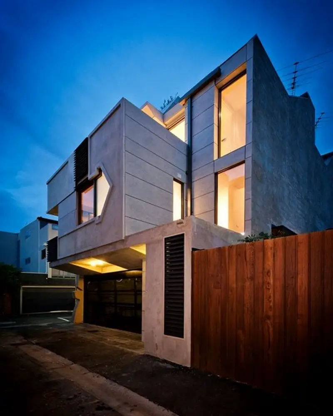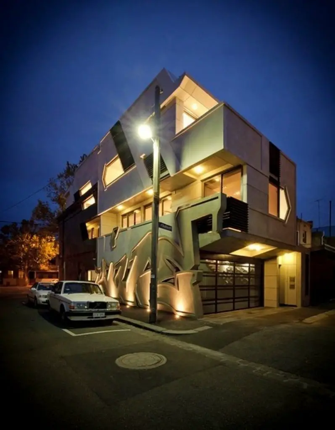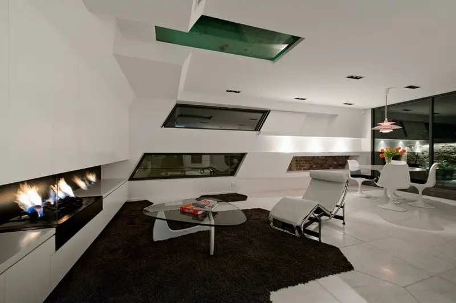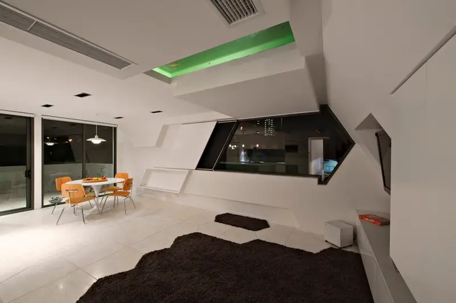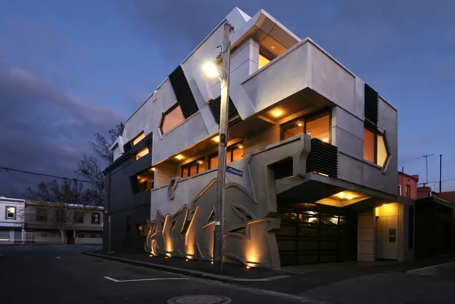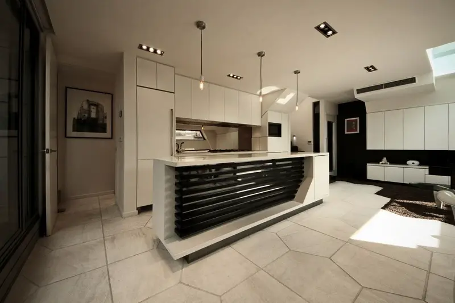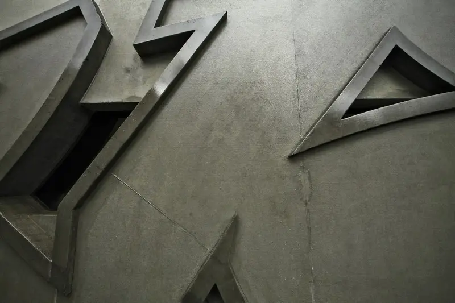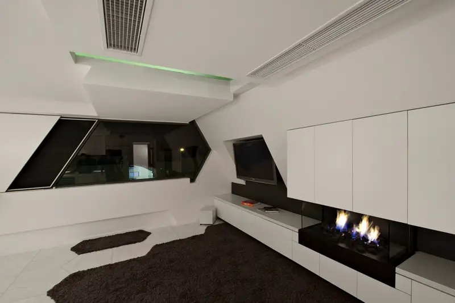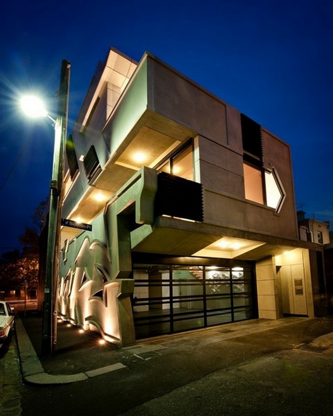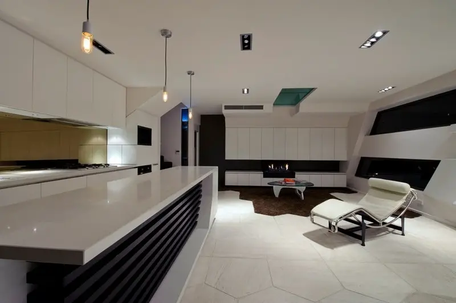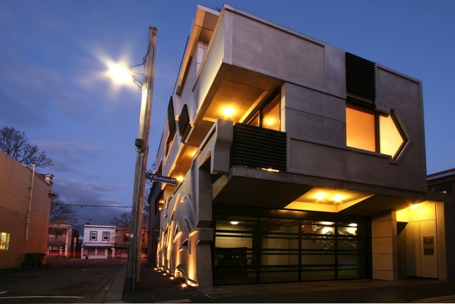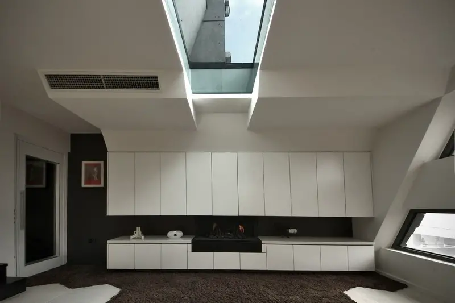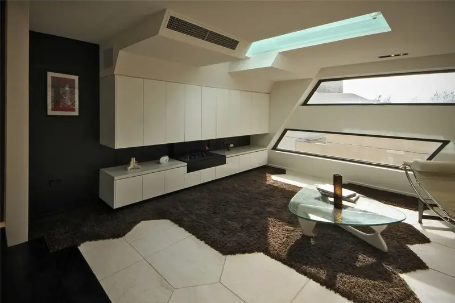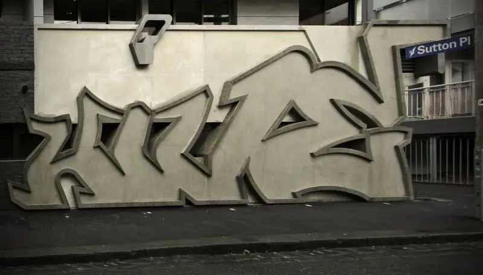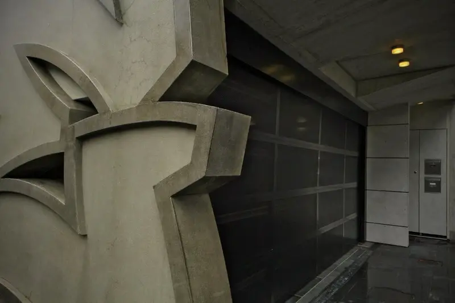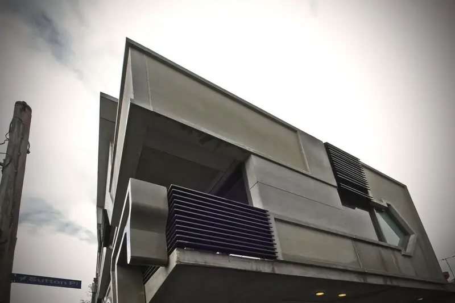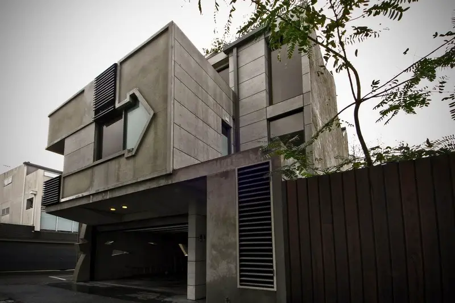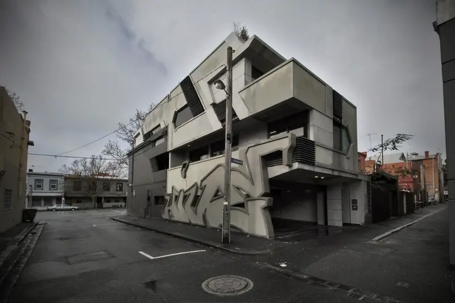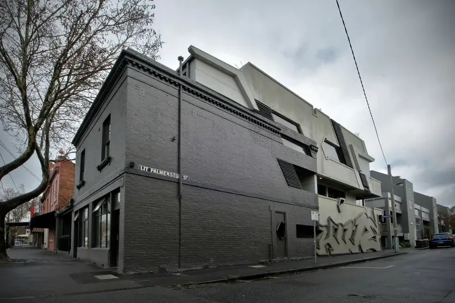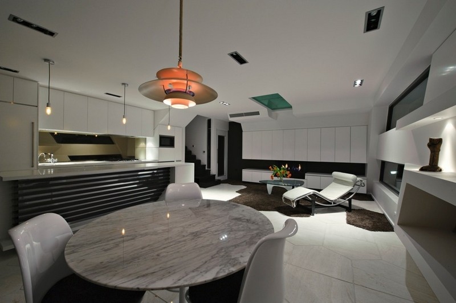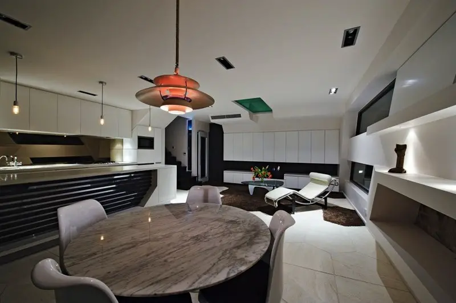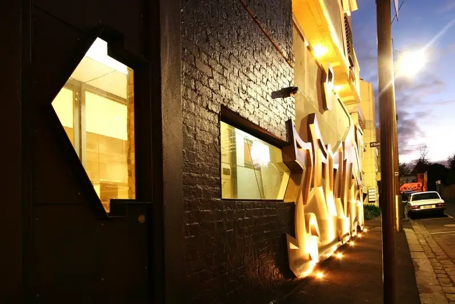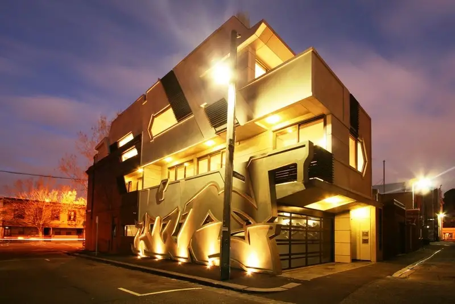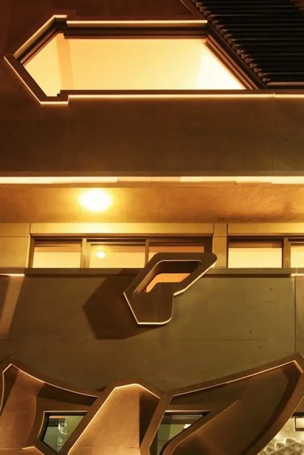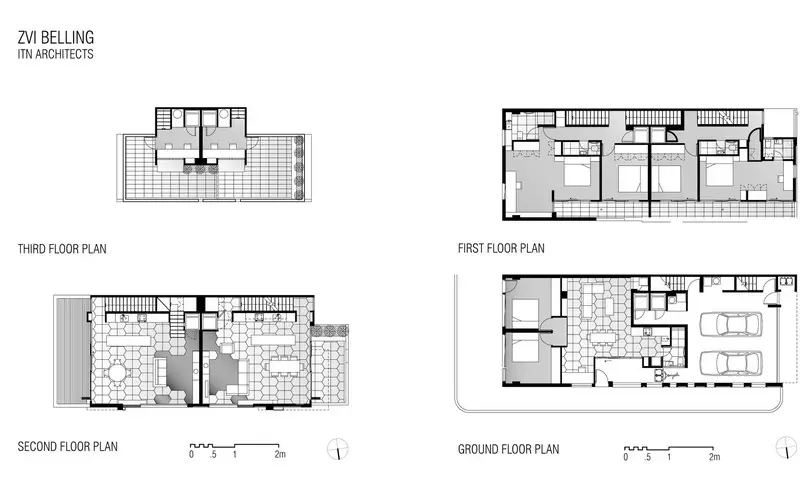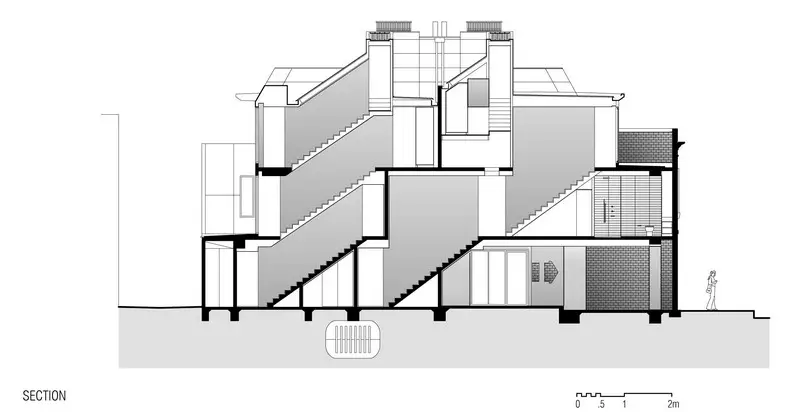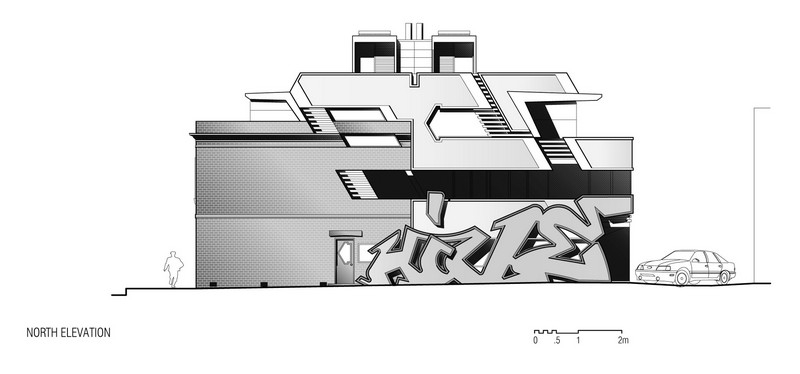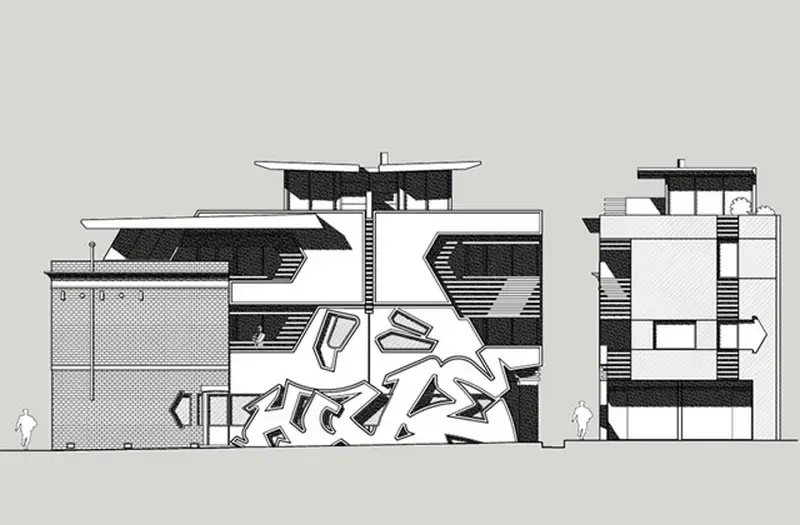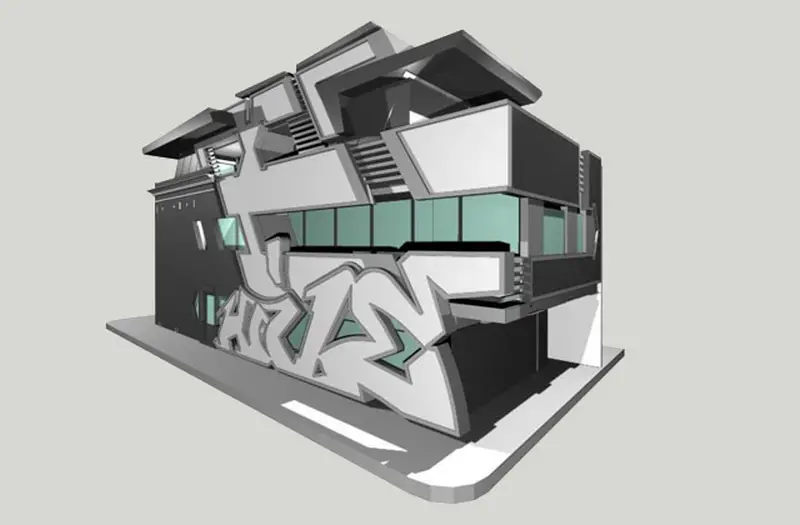Carlton (Melbourne) Australia – ITN Architects
Photography: Patrick Rodriguez
A four metre high, 14 tonne, pre-cast concrete graffiti panel forms the structural backbone of this innovative development. The graffiti relief panel spells HIVE and the style of the lettering geometries directly determine the interior and wall shapes of the homes allowing for unusual windows and hence light patterns internally.
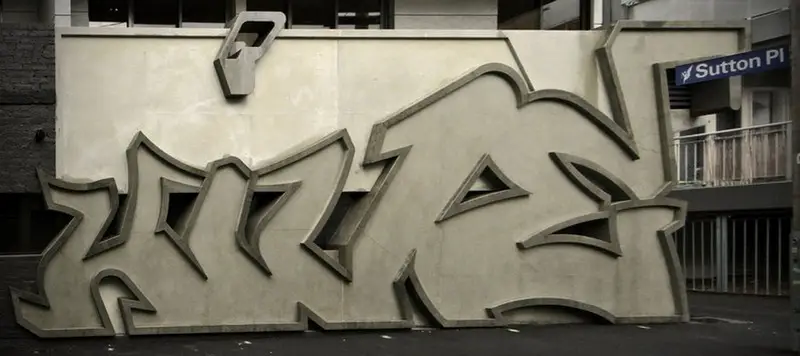
A joint venture between architect Zvi Belling and ‘Prowla’, a respected old school Melbourne graffiti ‘writer’, the Hive Graffiti Apartments is the first in a series of planned Hip Hop buildings.
The building integrates a substantial facade of the site’s original inhabitant, blending the past with a radical present. The architect writes:
“The project is the architect’s home and as such was an opportunity to experiment. There are concealed sliding panels revealing louvred ports for cross ventilating habitable rooms. There are unusual door arrangements to minimize temperature exchange between zones. Solar panels are located on the roof and a water storage tank has been installed below the car park area. Reusing available building fabric and designing small footprint high density living are significant environmental features of the development.
The new apartment is an intervention into the fabric of this Carlton block but through apparent contradiction seeks to knit itself into the existing building on the site to form an integrated new cultural type that exposes the history of the site with glimpses of period material and detail. An urban street is celebrated through the making permanent of an ephemeral art.”
There are 32 images over two pages. Click on any image to start lightbox display. Use your Esc key to close the lightbox. You can also view the images as a slideshow if you prefer ![]()
Another unconventional apartment building is On the Corner…

