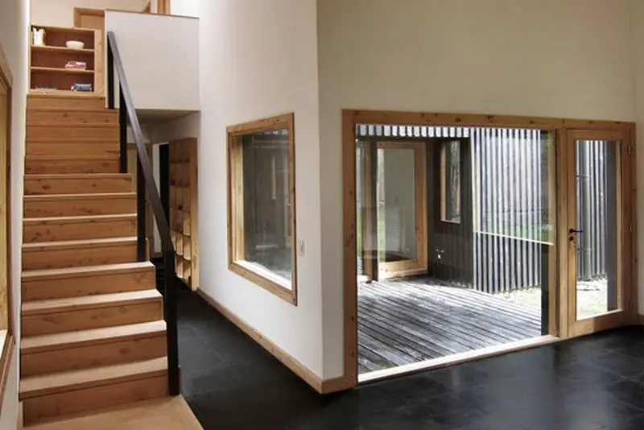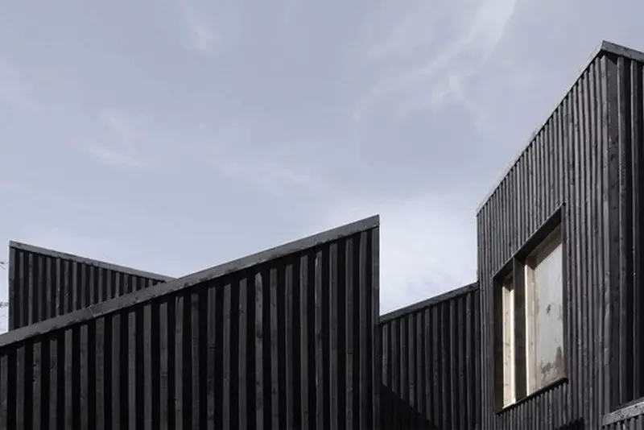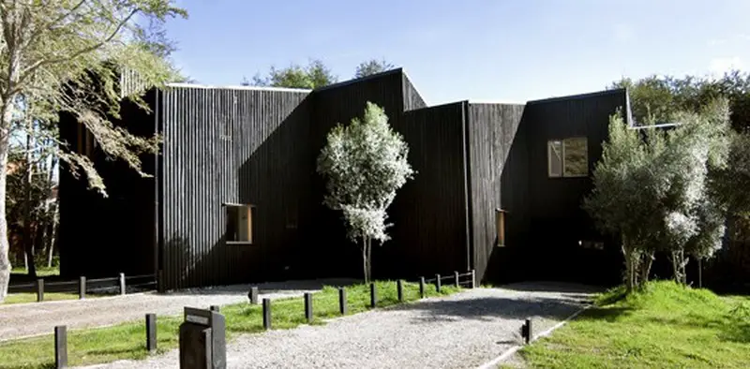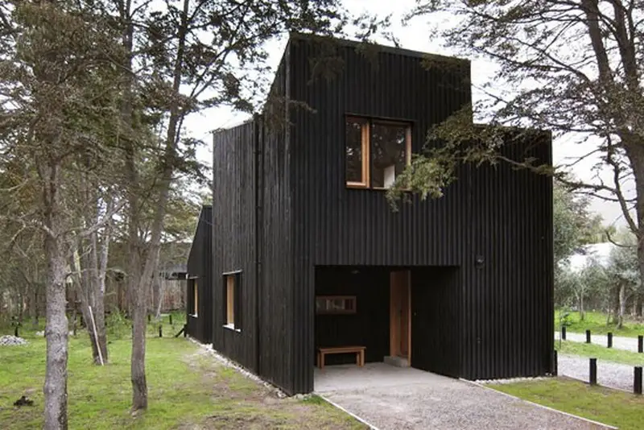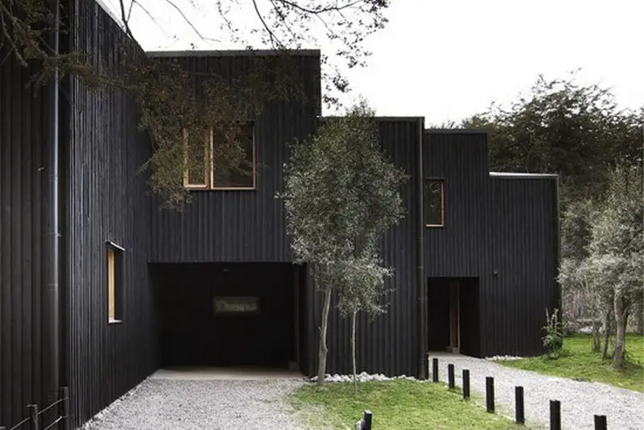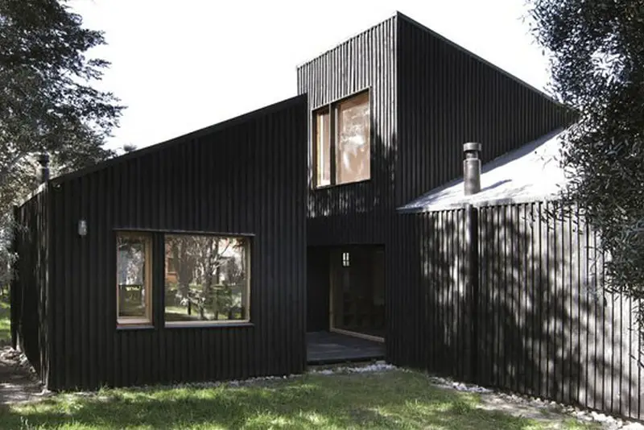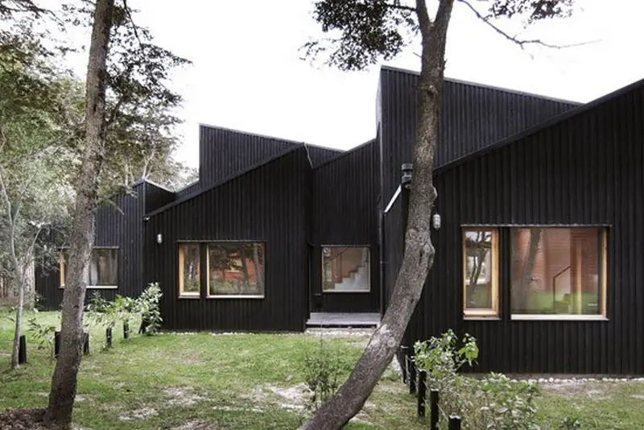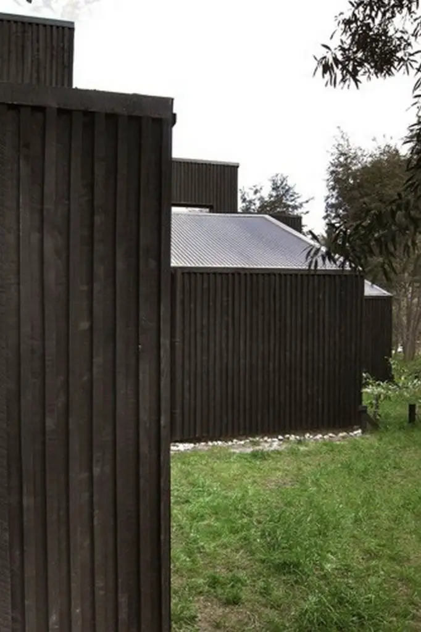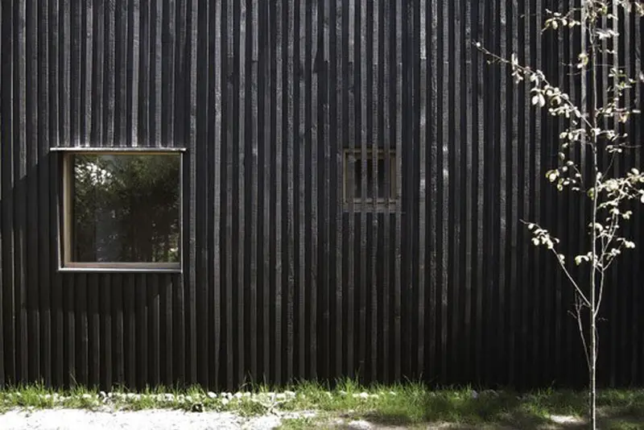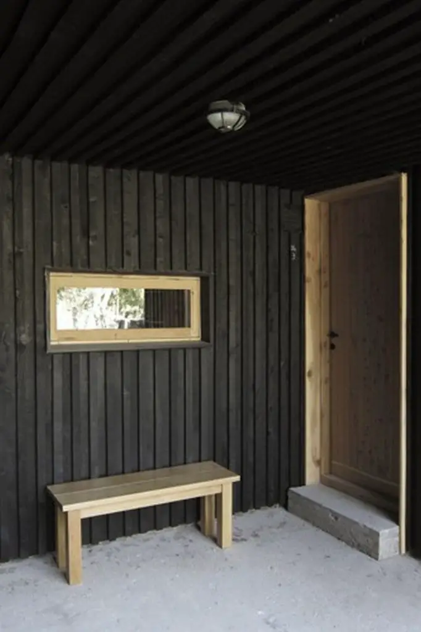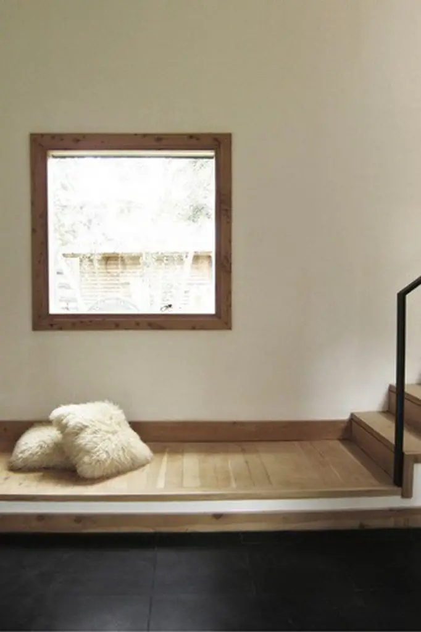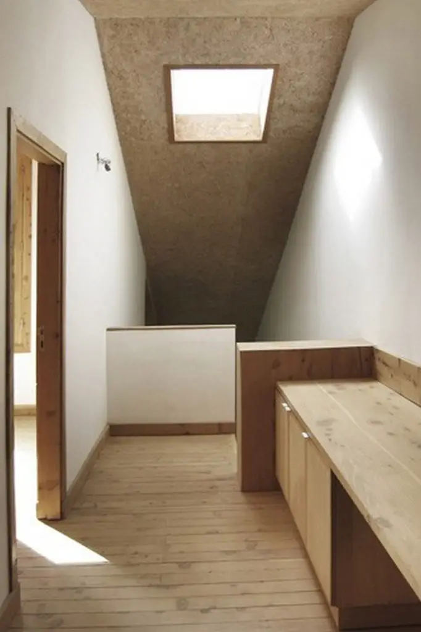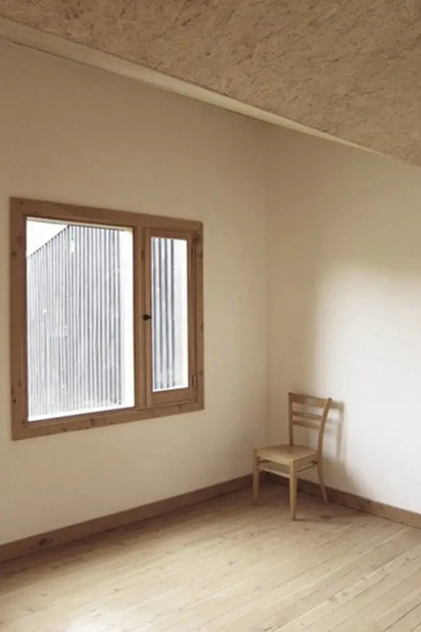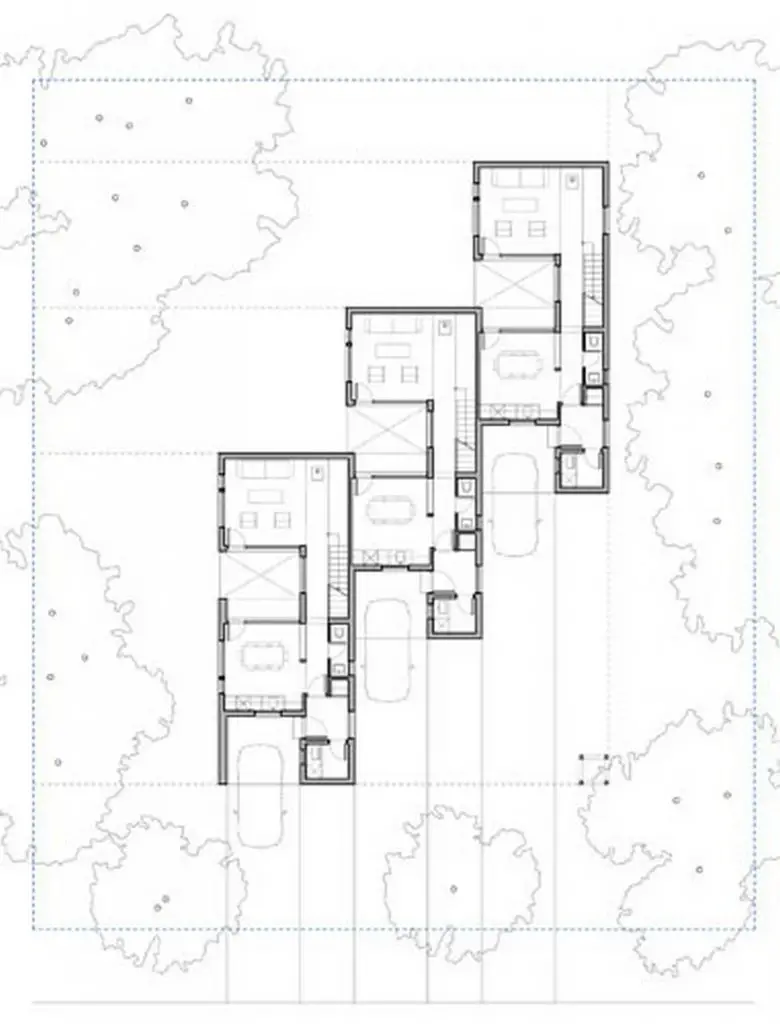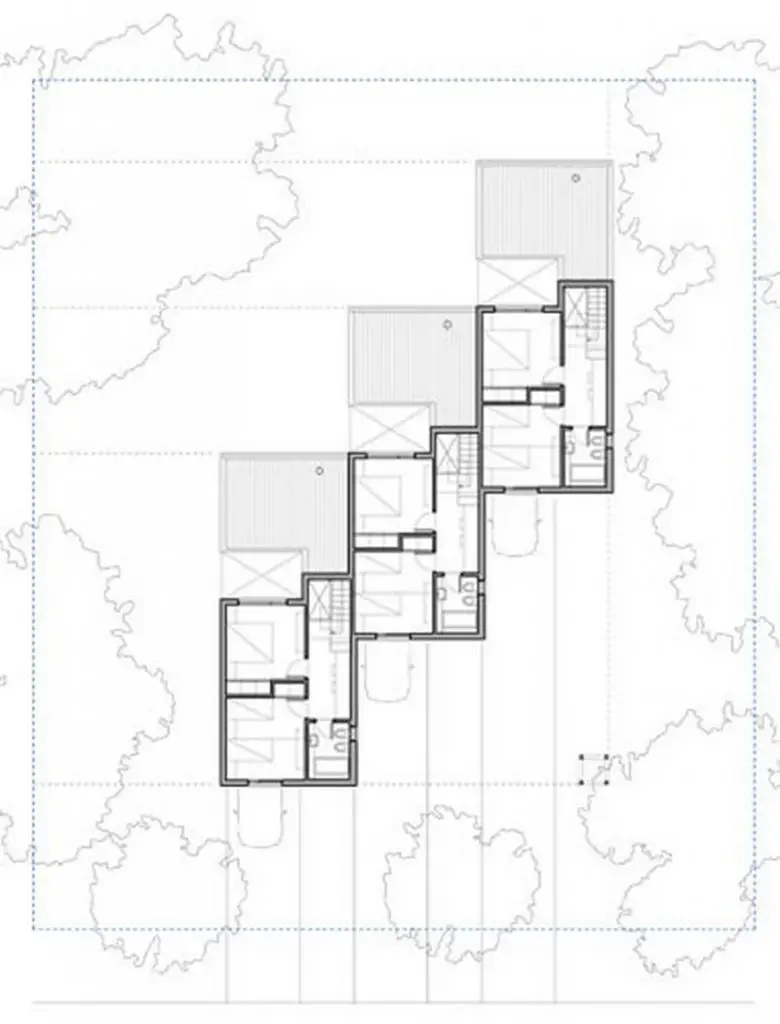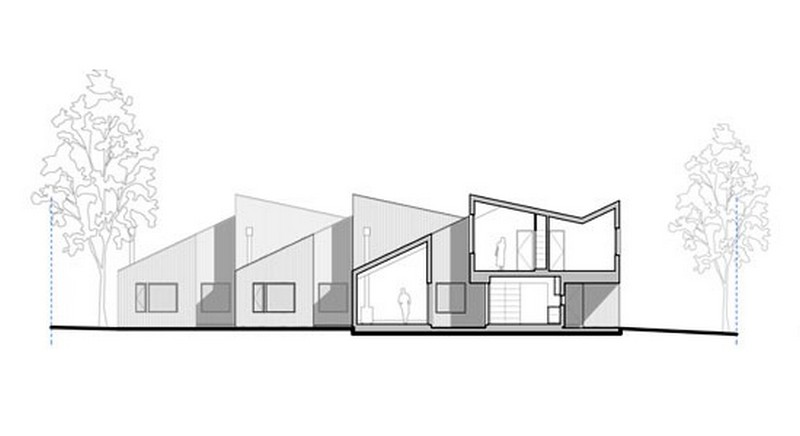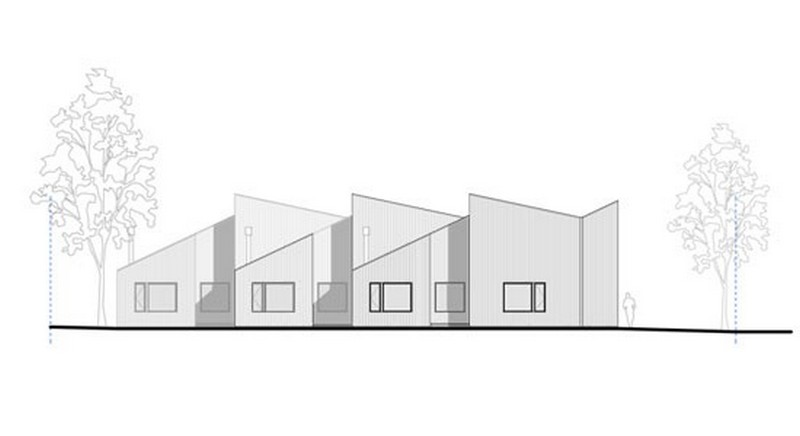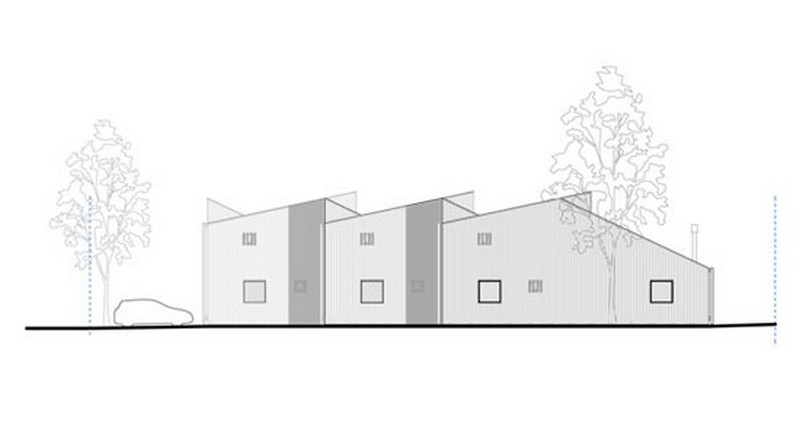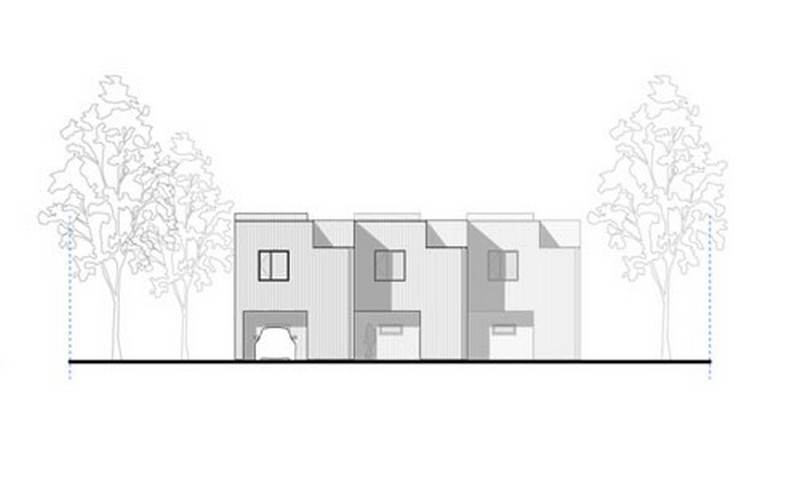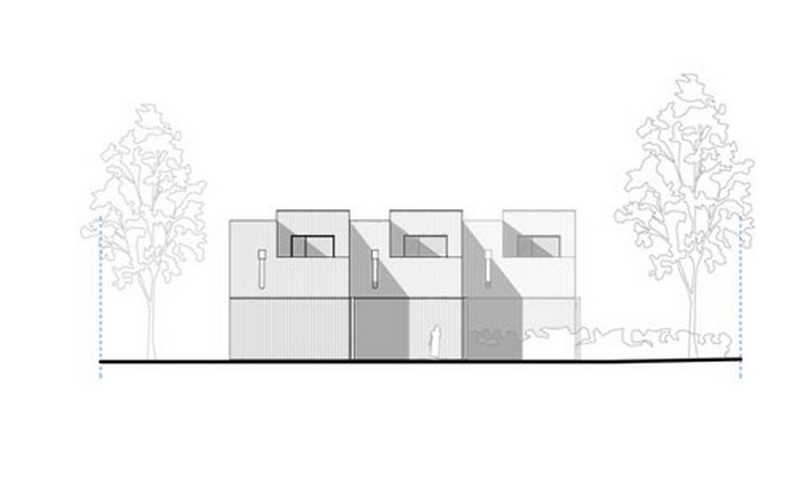Neuquén, Argentina – Estudio BaBO
Lot Area: 1040 m2 (11,232 sq. ft.)
Built Area (Total): 310 m2 (3,348 sq. ft.)
Built: 2011
Awarded the First National Prize for Sustainable Architecture by the Central Architects Society of Argentina
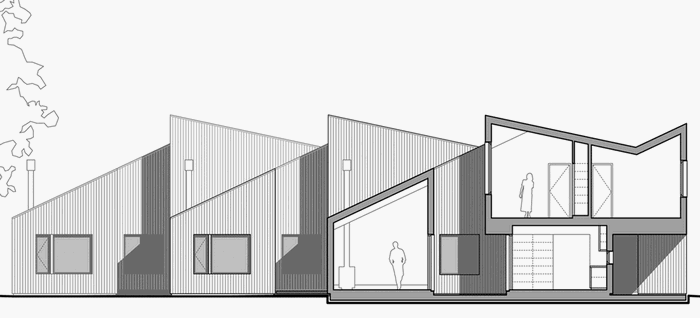
The local government set a goal to achieve a higher density in the area, by encouraging the construction of new row houses. The immediate area, though long established, had numerous vacant lots and those house that were present, were typically on very large blocks. This change comes with a very strict set of rules regarding the choice of materials, the use of colours in the façade and the angles of the roof so as to retain the feel of the existing neighbourhood.
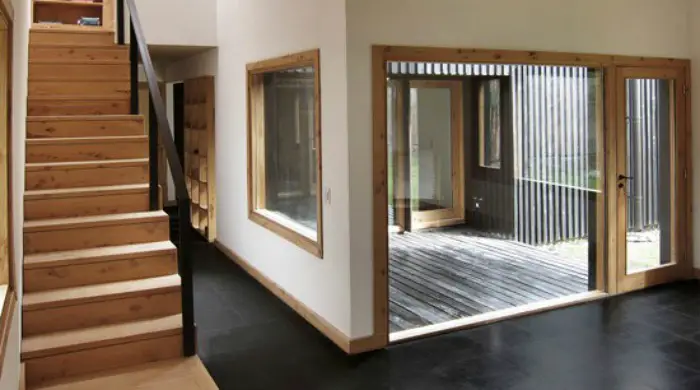
From the architect:
“The system is based on a structure entirely made of wood which extends to its wooden finished facade. Between the layers a contiguous, controlled air chamber the constant ventilation of the wood is guaranteed, keeping it from rotting, prolonging exponentially the life of the project and the materials. The system also ensures a continuous and substantial layer of insulation, avoiding any cold bridges and providing high interior comfort and energy saving. The windows are solved with double glazing. The heating in the project is solved with a combination of a radiant floor and a strategically located, high-performance salamander. The material palette and colors are reduced to a minimum of black, white, wood and metal. The facade is made of cypress painted black and the separation of the planks is based on the module of the metal plate covering the roof. All interior walls are white, the floors are made in black granite on the ground floor and parquet made of cypress on the upper floor. All the rest of the woodwork is made in natural cypress.”
Click on any image to start lightbox display. Use your Esc key to close the lightbox. You can also view the images as a slideshow if you prefer ![]()

