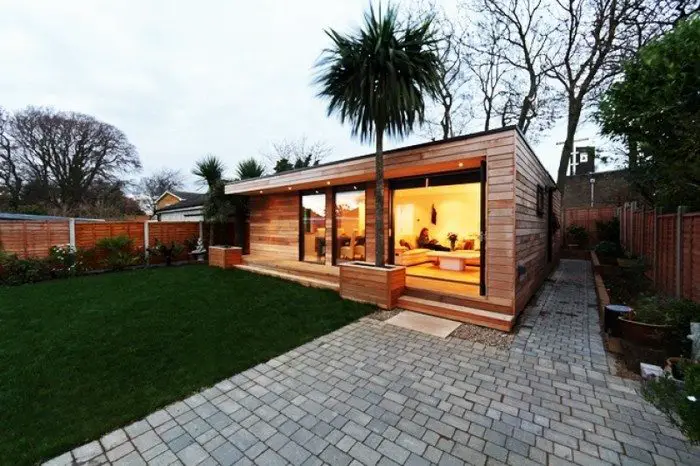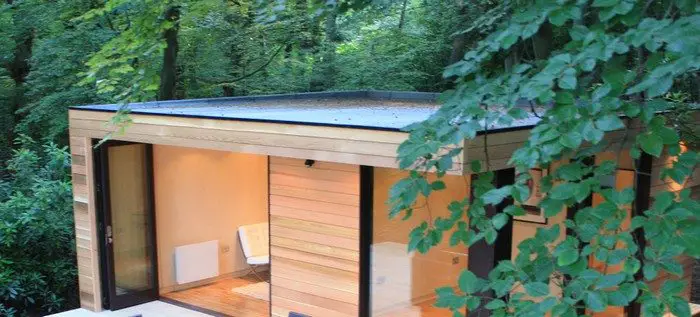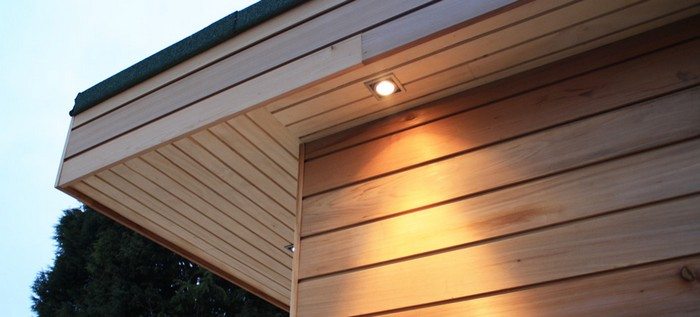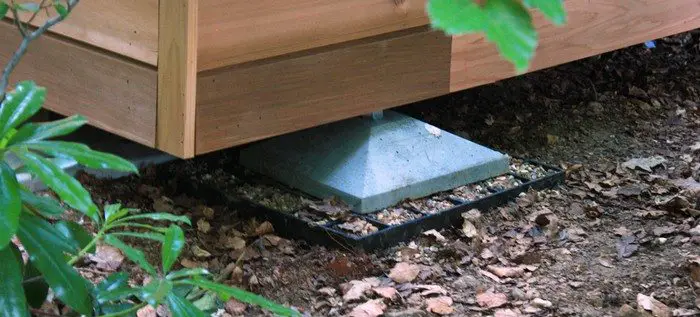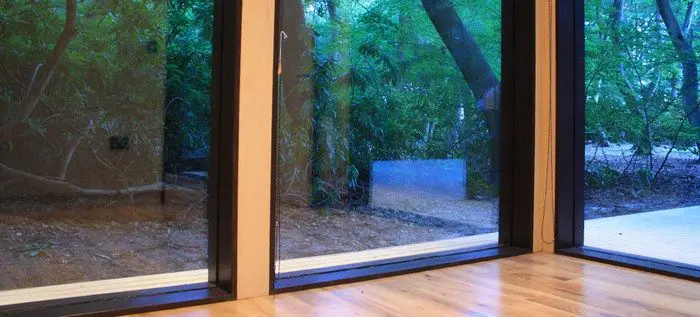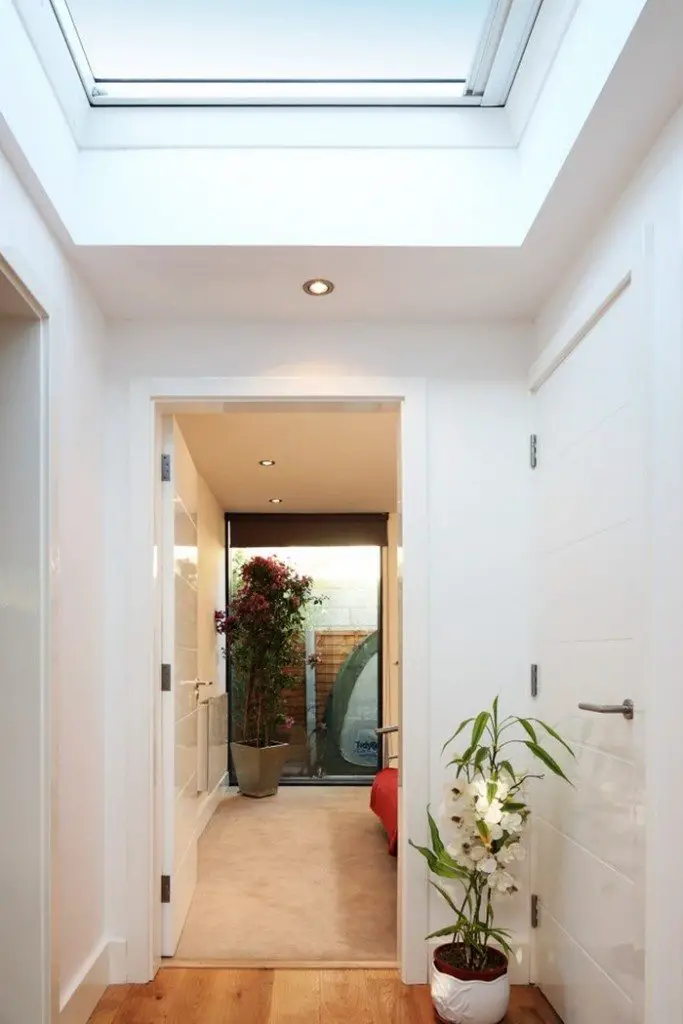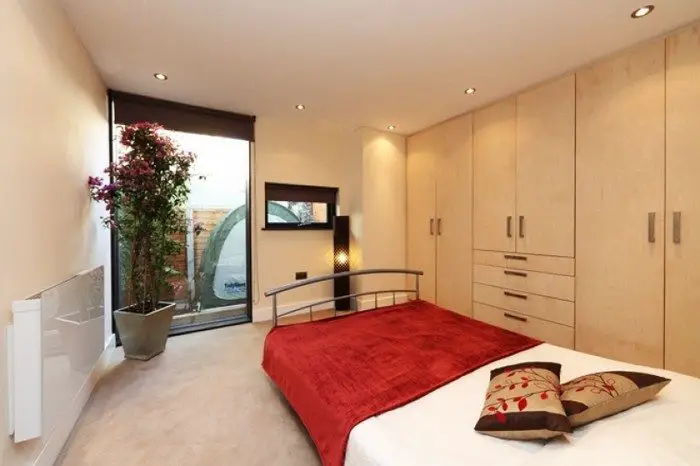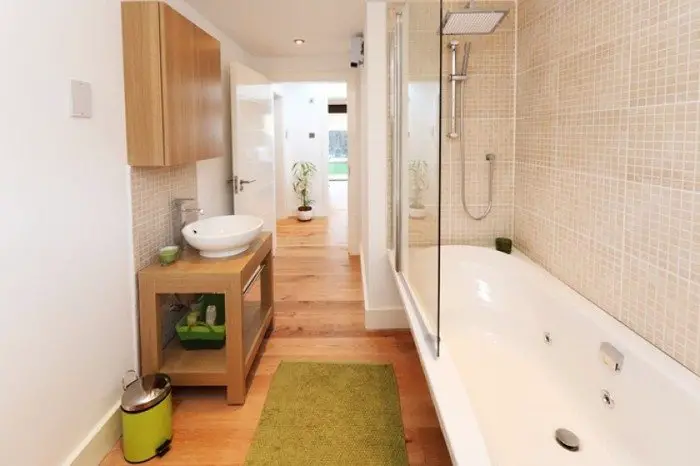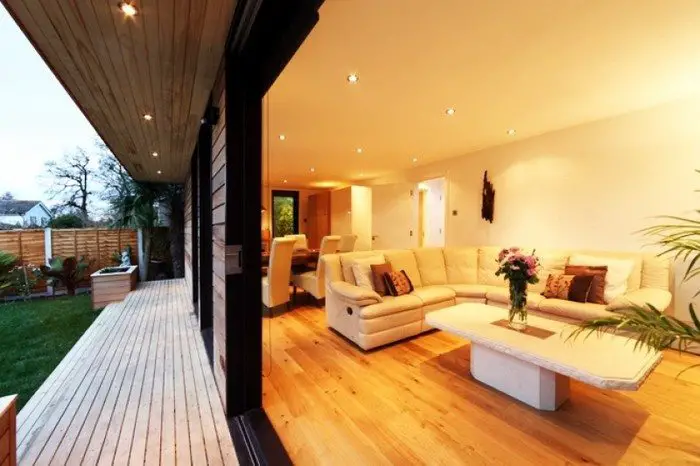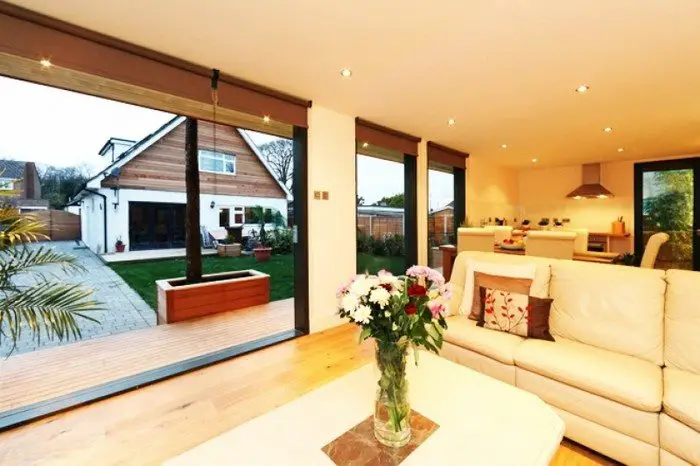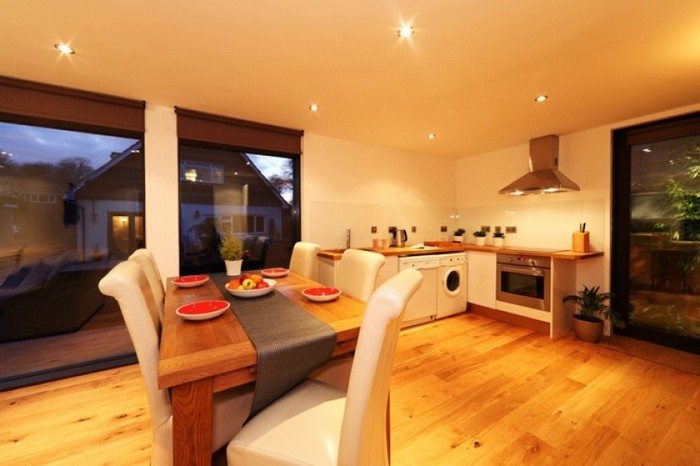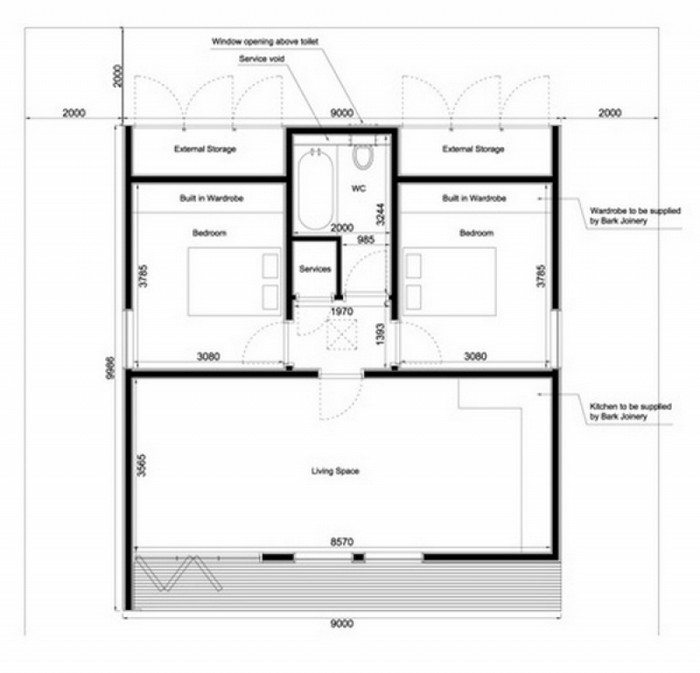Kent, U.K. – in.it.studios
Built Area: 90 m2 (968 sq. ft.)
The term ‘Granny’ flat derives from an earlier era when husbands were usually older than their brides and had shorter life-spans. Even as recently as the 1980’s, women were likely to outlive their husbands by close to 10 years. Many families bought the widow into their homes, often providing semi-private spaces… the granny flat. Times have changed and the mortality gap has closed but now we often have children who stay in the family home well into adulthood – both by financial necessity and for convenience to all parties. These flats are a great solution for any families looking to house adult or extended family.
The home shown here is prefabricated which helps to contain costs and to reduce the construction times. On-site activity is reduced to as little as three weeks.
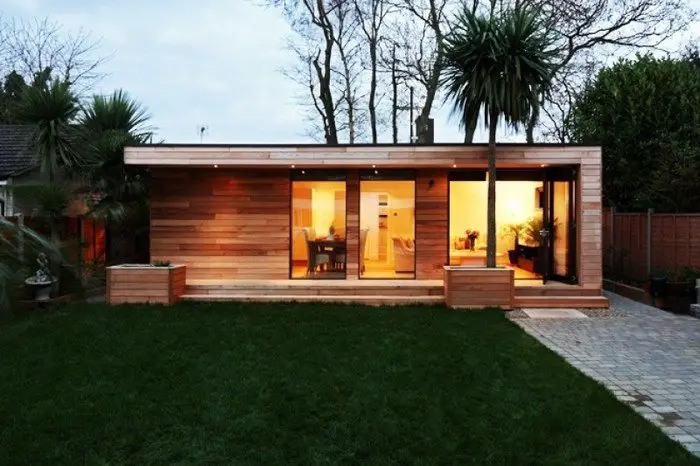
“This large Granny Annexe is a luxurious self contained home. With practical modern features, including a sky lit hallway, 2 furnished bedrooms, fitted master bathroom en suite, kitchen/diner, living room in an open plan layout, and an Accoya timber decking perfect for summer outdoor dining. The natural timber finish of the build blends well with its surroundings; fitted with best high quality sustainable materials.”
Smaller buildings tend to be more exposed on all sides unlike a larger house where rooms may only have one or two elevations exposed to the outdoors. To ensure maximum thermal efficiency, the building system incorporates 100mm of rigid foam insulation in all external walls, the roof and floor as well as a complete wrapping of reflective foil insulation. This allows the building to far exceed standard requirements.
Click on any image to start lightbox display. Use your Esc key to close the lightbox. You can also view the images as a slideshow if you prefer :-D

