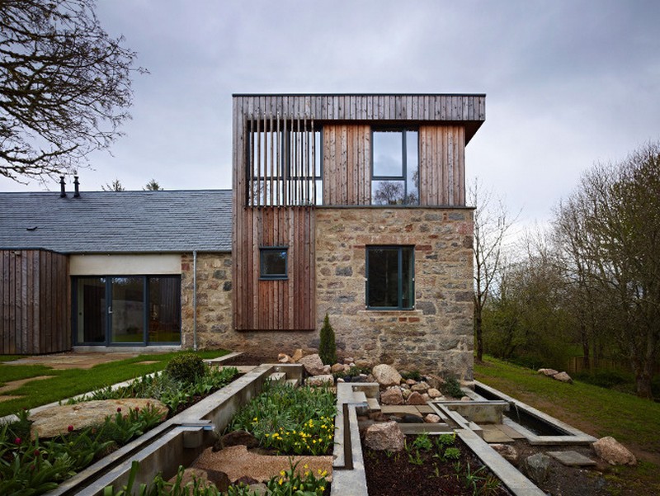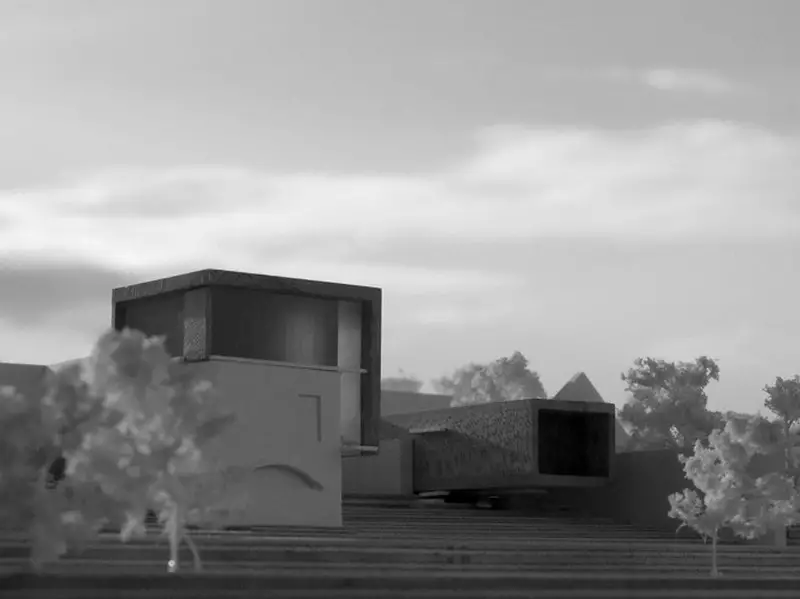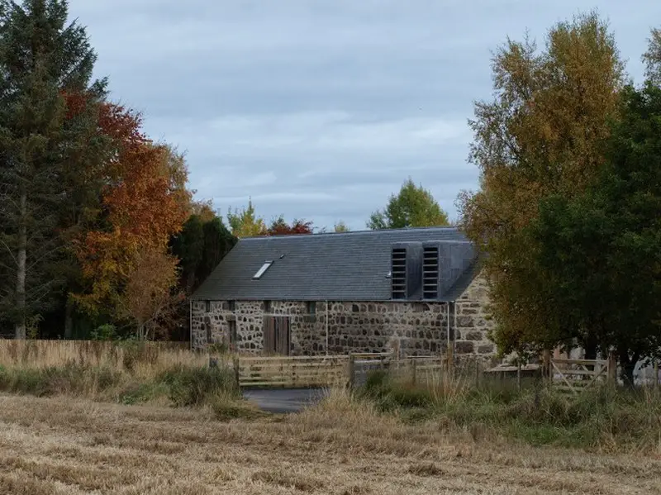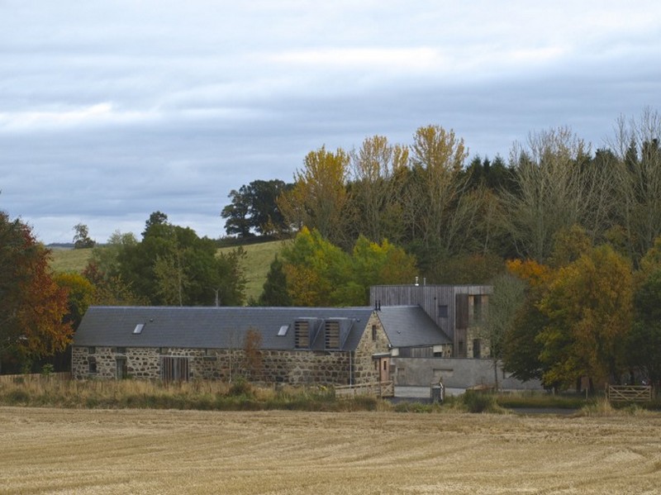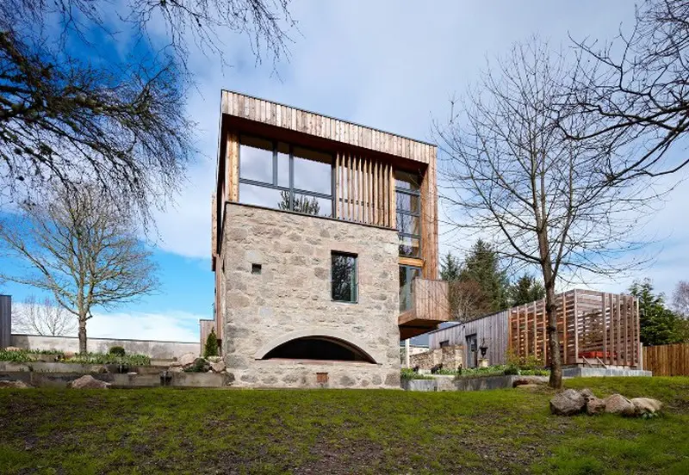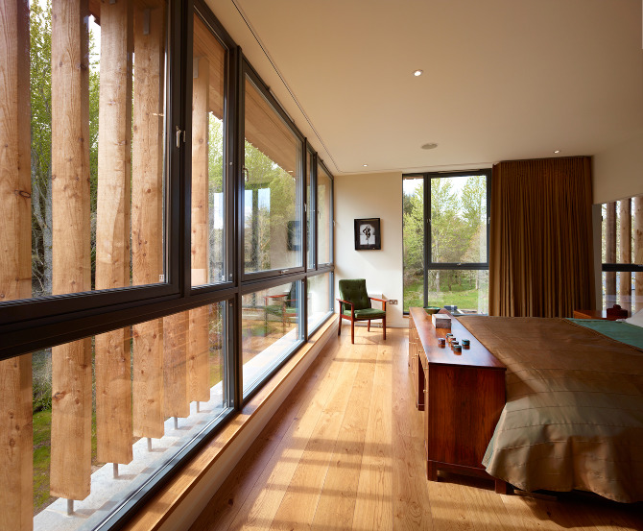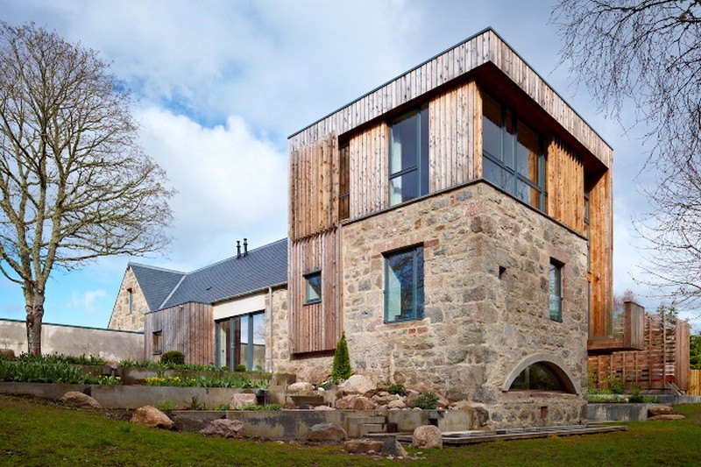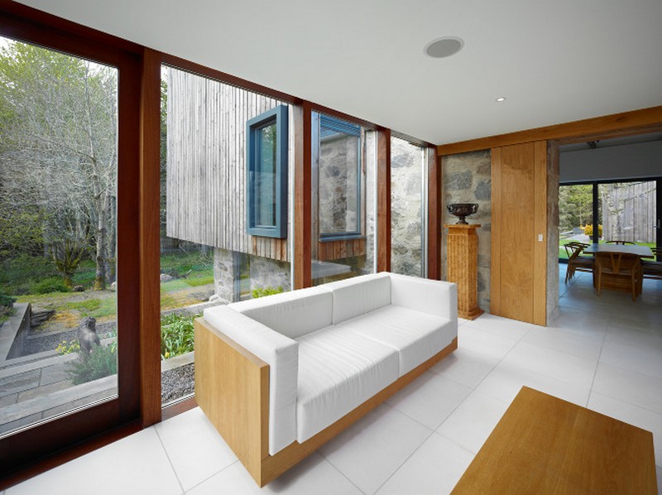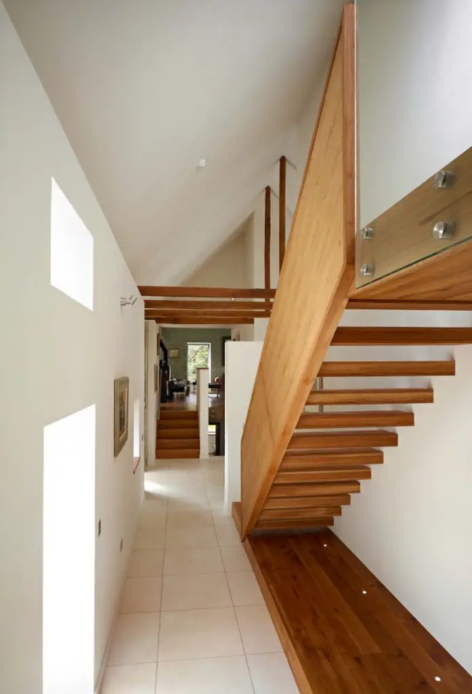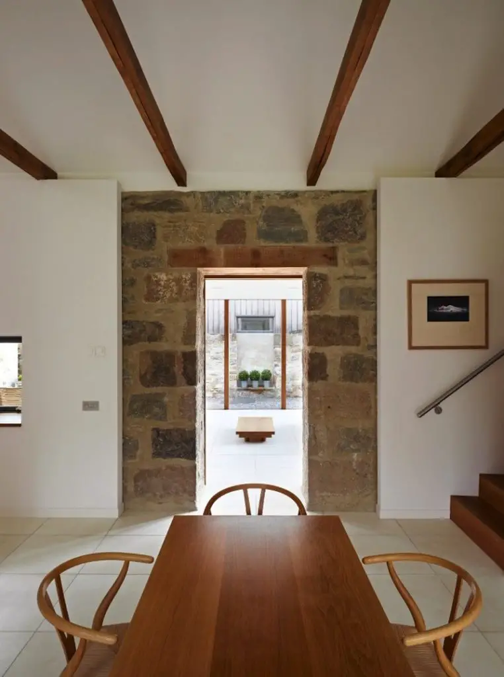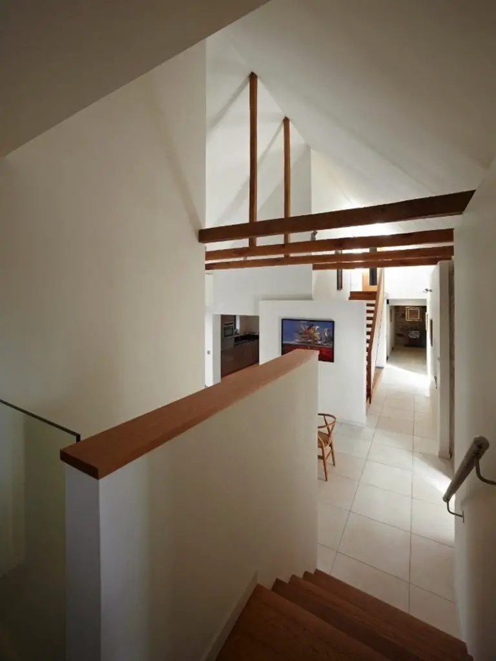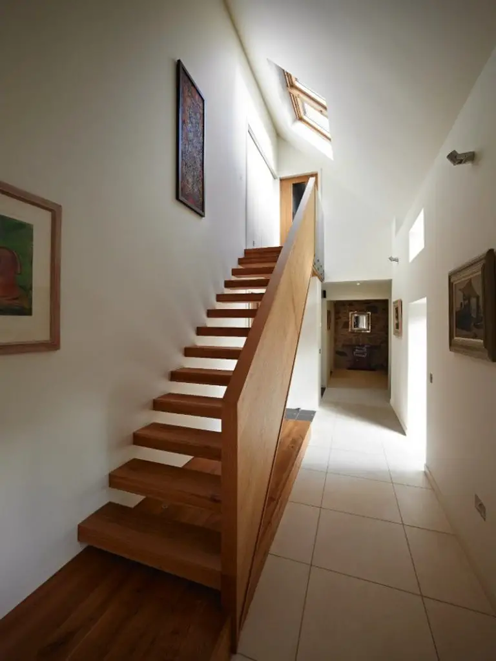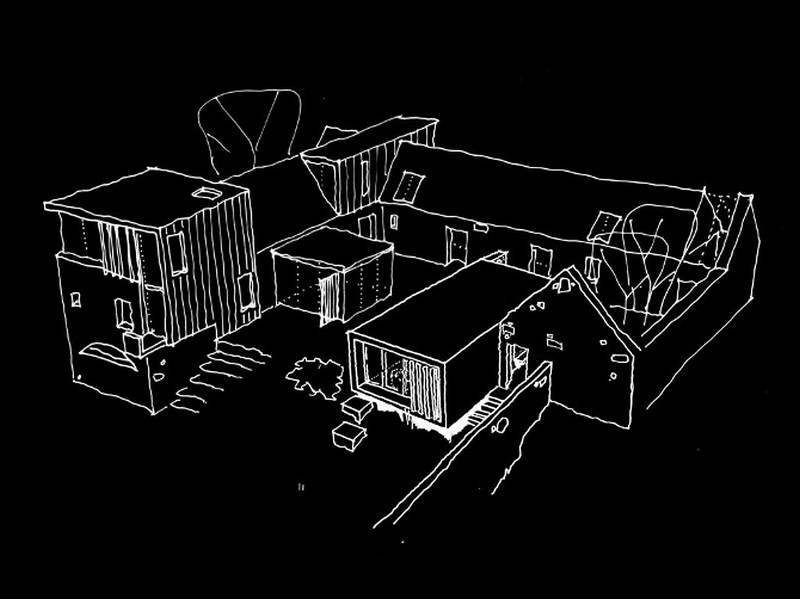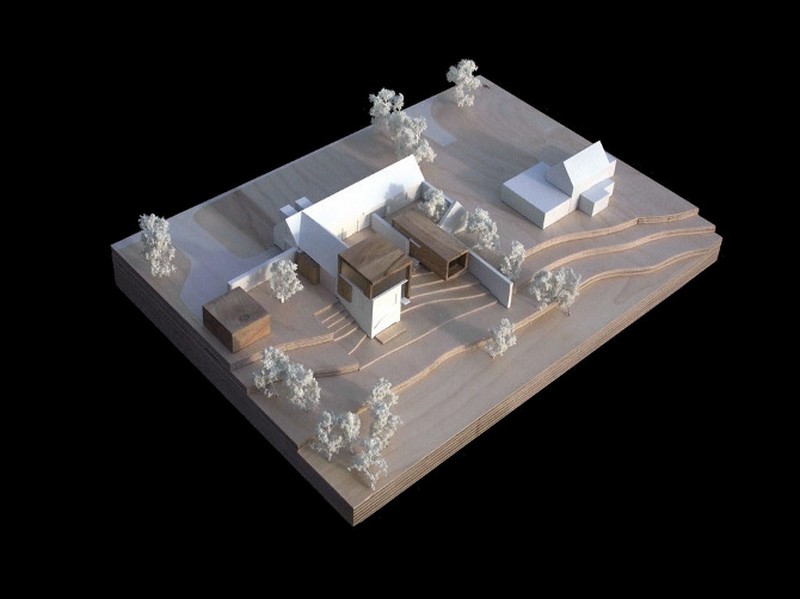Lochussie, Dingwall Scotland – Rural Design Architects
Built area: 350m2
Completion: June 2011
Photography: Andrew Lee
Newly renovated houses which hold a little bit of their past are always interesting. The site, formerly home to an old ruined mill, offered an opportunity to retain the past while ensuring a thoroughly modern feel to the home. Capitalising on the remaining mill walls, the architects were able to design a series of courtyards that allow private views while ensuring ample natural light.
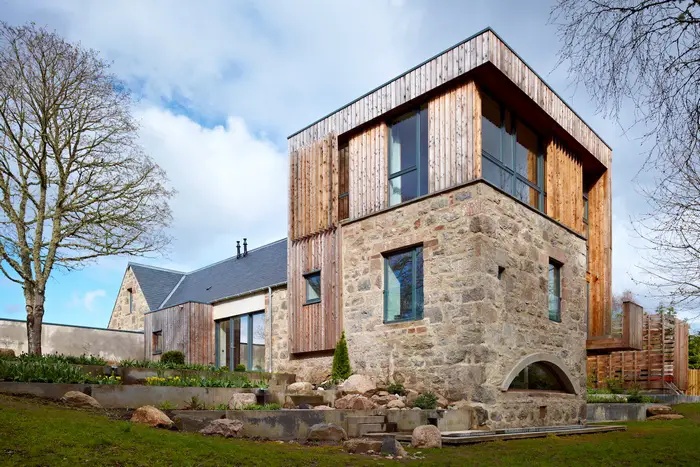
The multi-level approach to teh design builds additional visual interest with four separate sets of stairs connecting the various levels including the master suite which sits atop the tower with views over the surrounding countryside.
Awards:
Royal Incorporation of British Architects Award 2012
Royal Incorporation of Architects in Scotland Award 2012
Saltire Housing Design Award 2012
Doolan Prize Shortlist 2012
Architect’s Notes:
“This project incorporates the ruins of a former mill. Combining the old walls with the new constructions and insertions in the fabric, it is intended to clearly articulate the modern additions set against the solid stone walls of the mill. The internal courtyard has become the focus for the house, and all internal rooms on the ground floor have a direct relationship into this enjoyable south-facing garden overlooking a burn. A new bedroom tower allows views over the wider surrounding landscape.”
Click on any image to start lightbox display. Use your Esc key to close the lightbox. You can also view the images as a slideshow if you prefer 8-)
If you liked this project, you will also like viewing this barn renovation…

