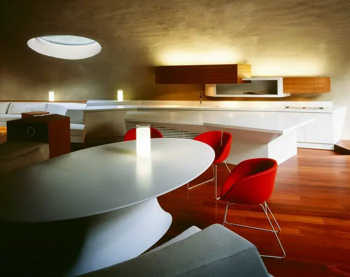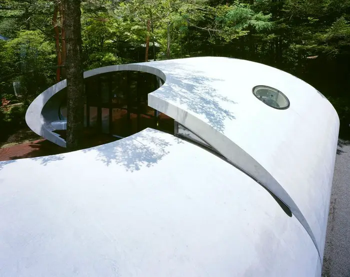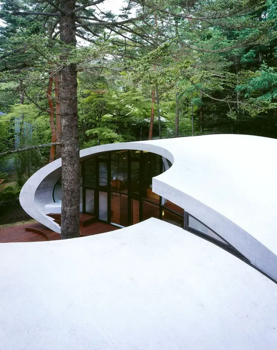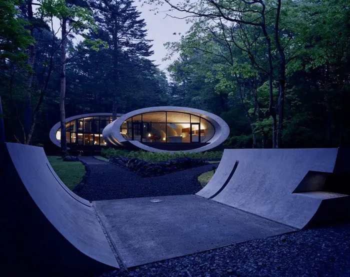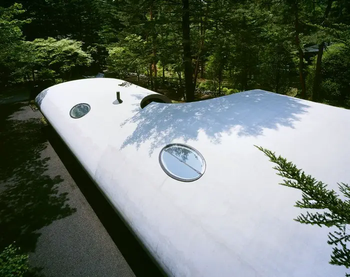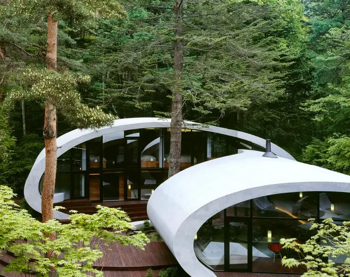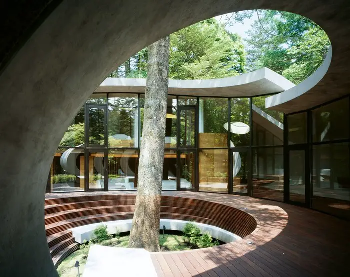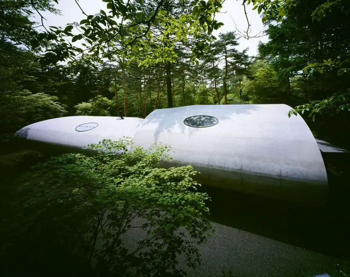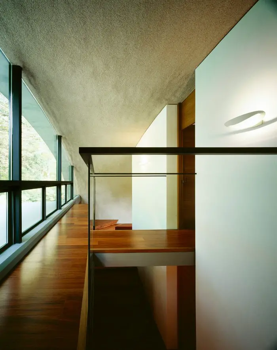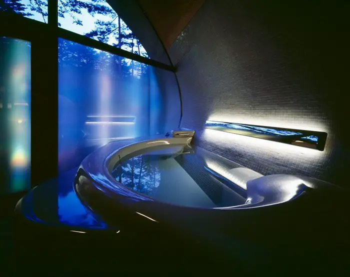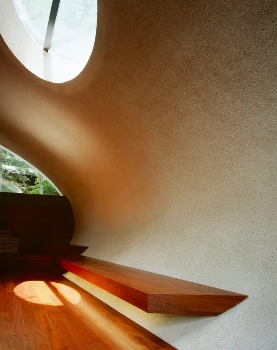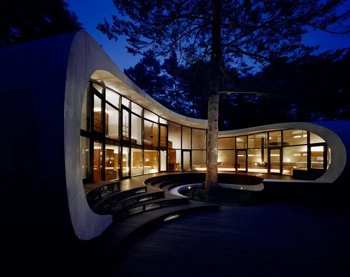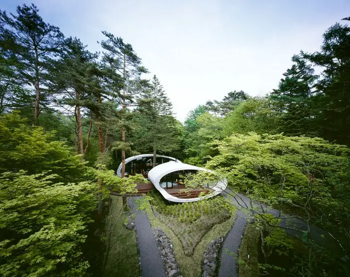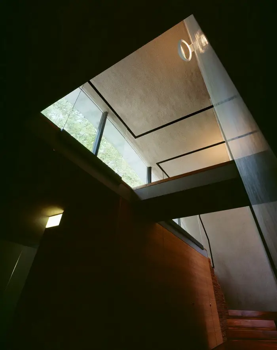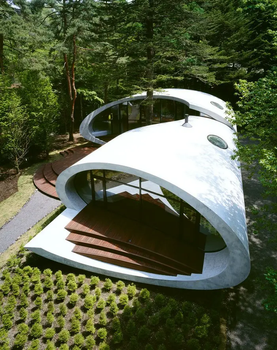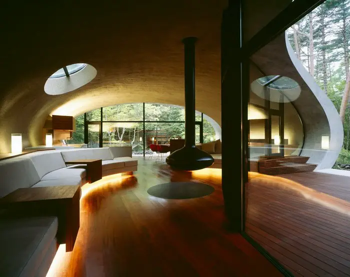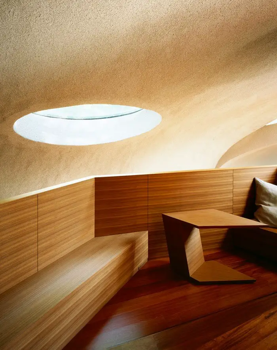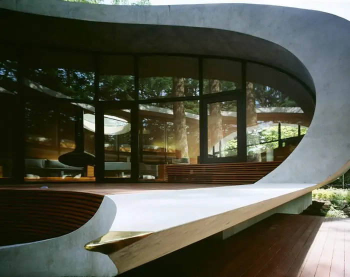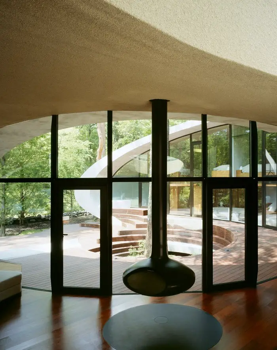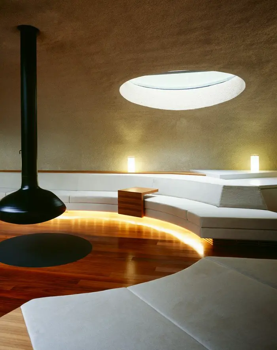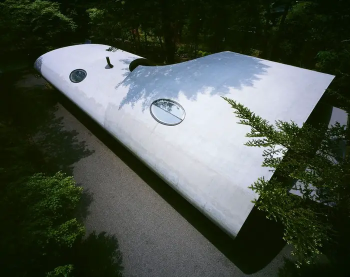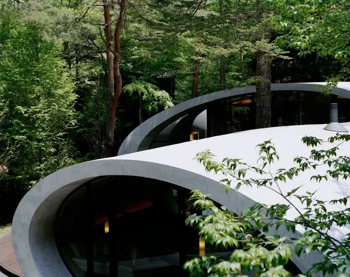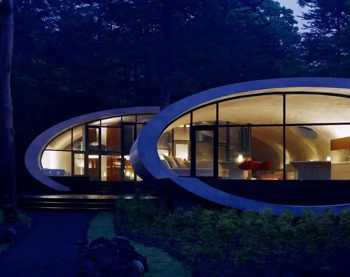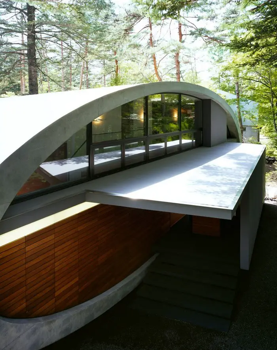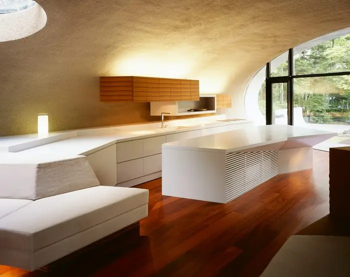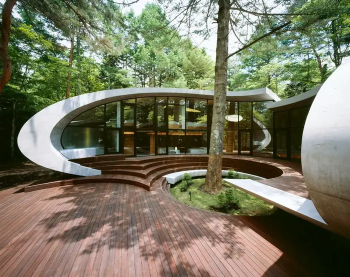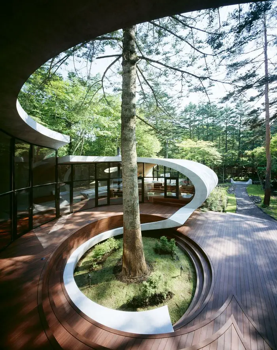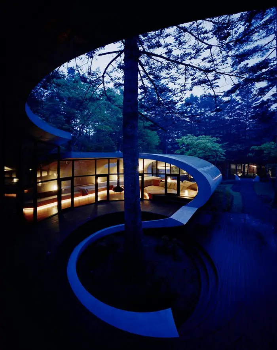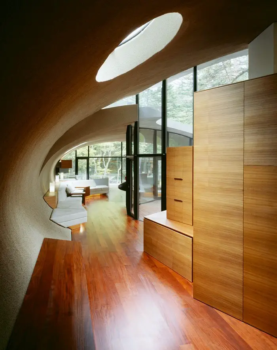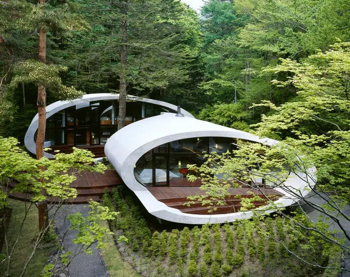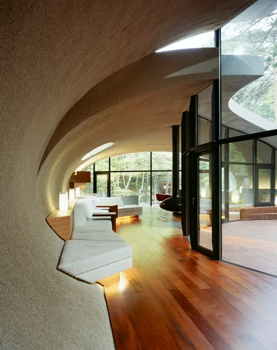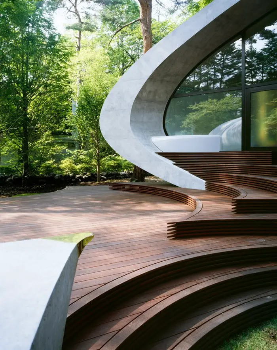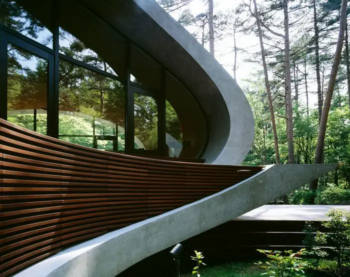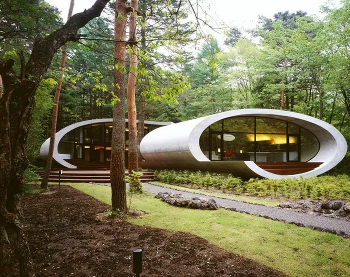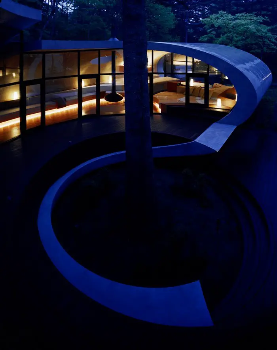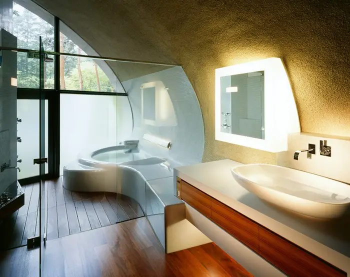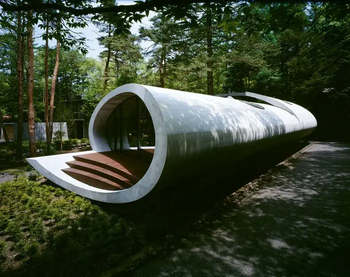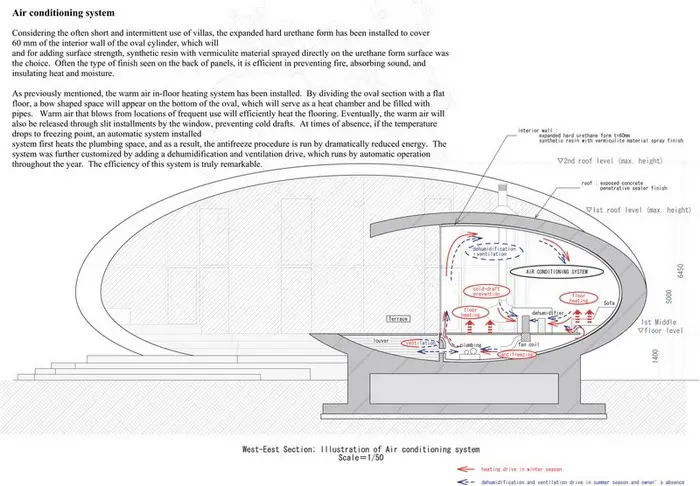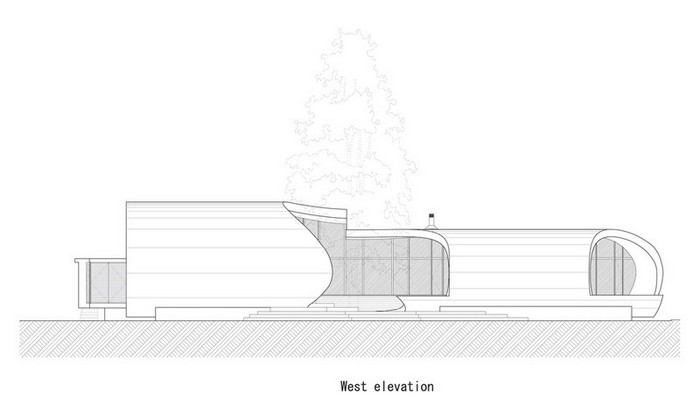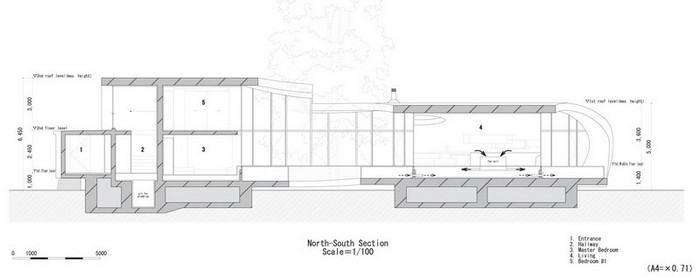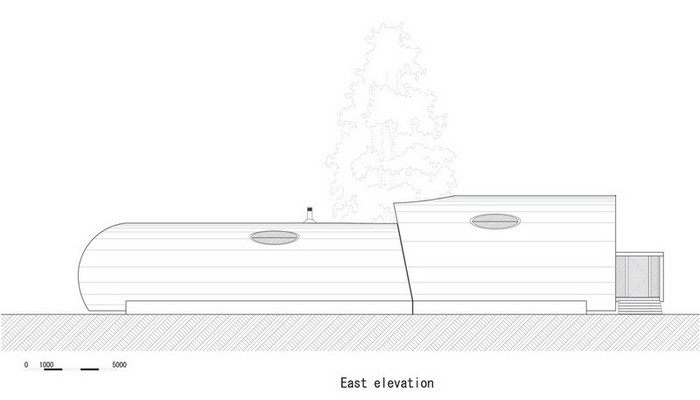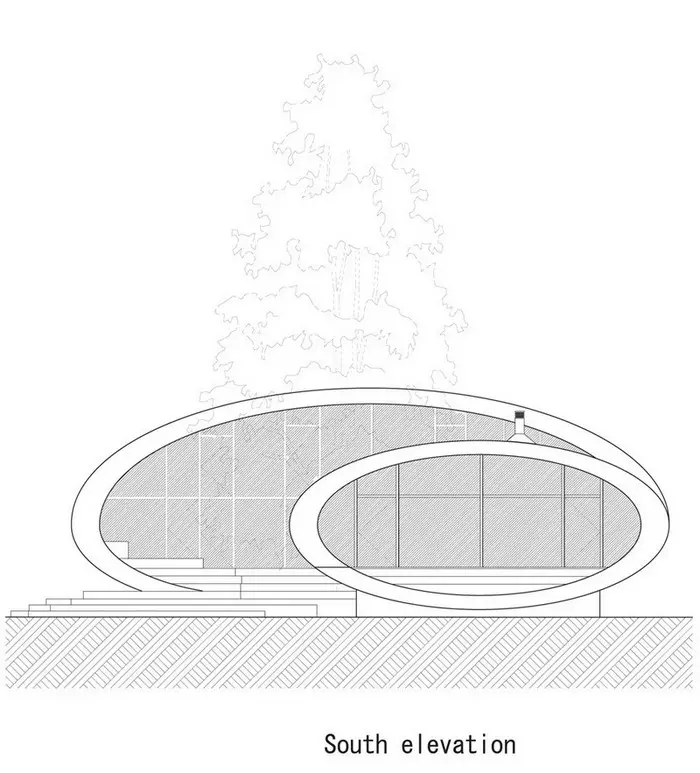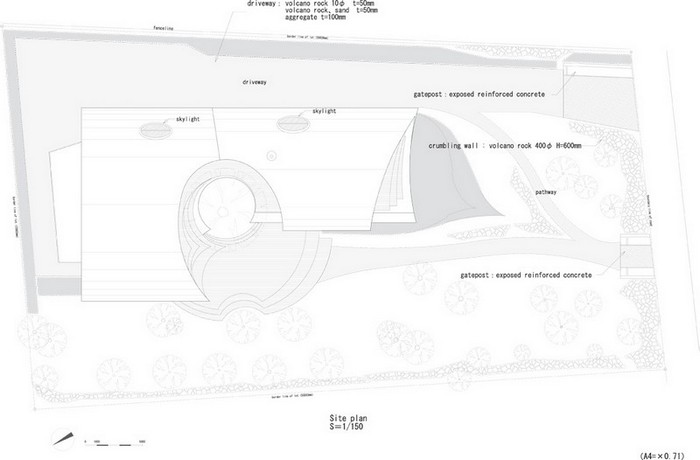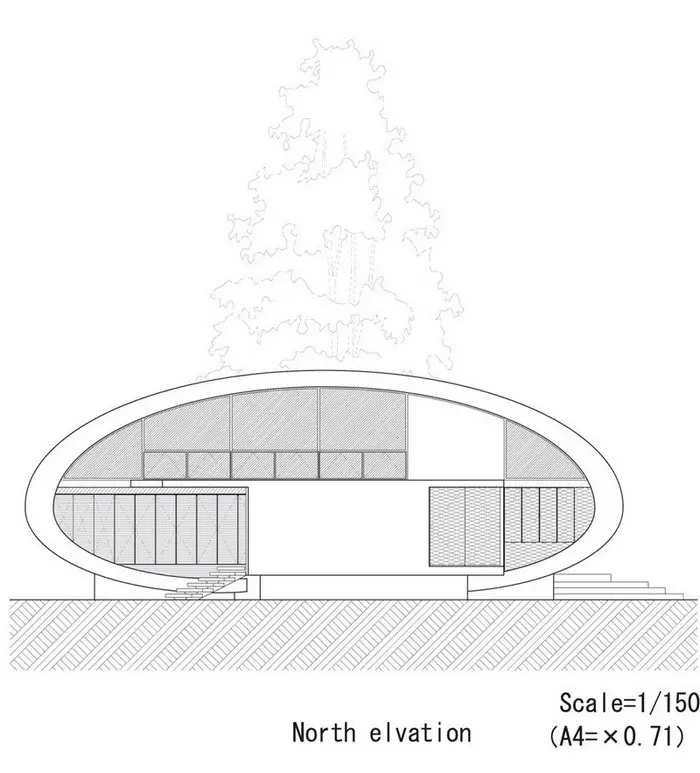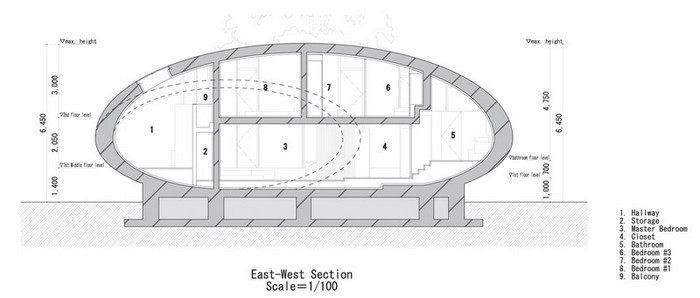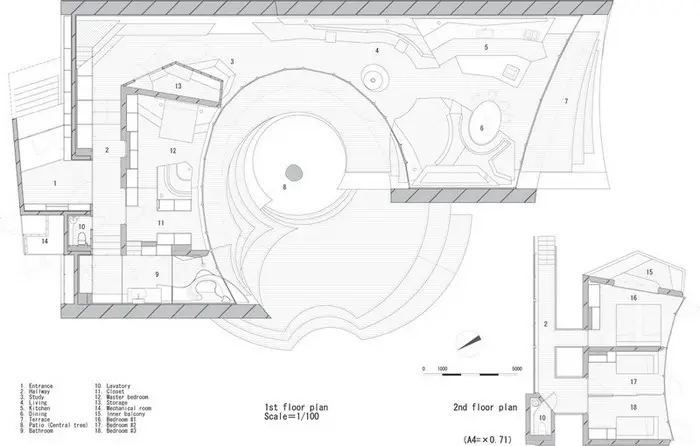Kitasaku, Nagano, Japan – ARTechnic architects
Site Area: 1,711 m2 (18,417 sq. ft.)
Built Area: 329 m2 (3,541 sq. ft.)
Year Built: 2008
Photography: Nacasa & Partners Inc.
This innovative vacation home sits in the woods of Karuizawa, Japan. Designed by architect, Kotaro Ide, of ARTechnic, the house was designed to withstand the seasonal hardships of the location. The name, Shell House, is derived from the elliptical shell/wrapper forms which subtly represent a mollusc. The area has traditionally been a summer vacation retreat from busy Tokyo, but now a 70 minute trip by high speed Shinkansen rail means the area is accessible for weekend use. The region has low average temperatures and high humidity. As a result, many surrounding, conventionally built houses are decaying leading to many being effectively abandoned.. This, of course, simply accelerates the rate of decay. Despite the general avoidance of concrete in the region, its usage and the lifting of the structure have helped the villa protect itself from the humidity.
“Being in sync with nature isn’t about yielding to nature – it’s about coexistence. The existence of the structure depends on its power to endure nature. By isolating living space from the wilderness, and upgrading its quality as a shelter, the house will be protected from nature and will provide a comfortable environment. With this, the house will be taken care of and used frequently and continuously.
It goes without saying that villas should not only be functional spaces for the weekend. Their greatest goal is to provide us with good rest, leisure, and picturesque views that never become dull – all in the vicinity of nature. In the style of many modern sculptures, we aimed to enhance the surrounding nature by incorporating it within the spatial structure.”
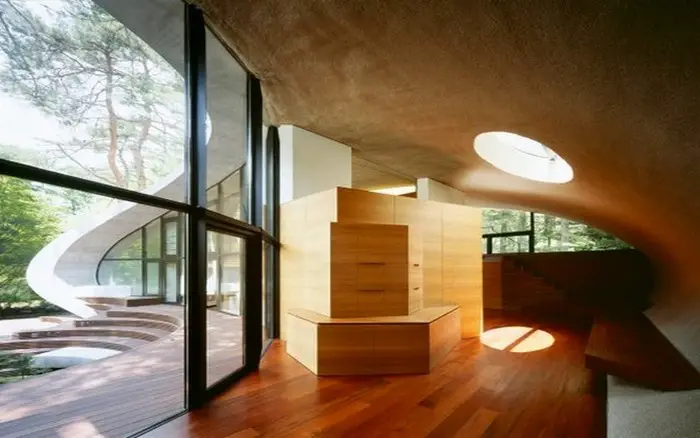
Description of building composition “The plan was to build the villa around the big fir tree as the center of the site, with a row of pine trees as the main view. Initially, we had planned to build a shell structure with three dimensionally curved surfaces, and the C shaped section was to surround the fir tree and the plan of the building resembled the letter J In addition, certain parts were planned to hold double volume space. Yet, going over the budget, construction method and finish, the plan was revised down to a shell structure of two dimensionally curved surfaces. The J shaped structure is constructed by two different size oval cylindrical masses cut with curves. The straight part of J, a smaller mass connects to a curved part to J, a larger mass. The top of the oval shaped building wall thickens by 350mm and its width continuously increases up to 750mm at both sides to meet the structural requirements. The free-curved lines appear on the edge, and the three dimensionally curved surface with a twist partly appears on the cut surfaces. However the entire structure was composed by two dimensionally curved surfaces. The floor is built 1400mm above the ground, with the lower half of the shell structure protruding greatly towards the outside, supporting the terrace of the same height. All air and exhaust outlets are installed beneath the sash, letting air run outside through the terrace louver. In addition, by devising unfixed windows, we tried to maximize natural ventilation (we haven’t arranged air conditioning in general parts). While at a glance, the oval shaped cylinder space might appear as wasteful use of space, the functional use of space is maximized by the installation of furniture in the lower half of the oval cylinder.”
Click on any image to start the lightbox display. Use your Esc key to close the lightbox. You can also view the images as a slideshow if you prefer ![]()
Another shell home that will really knock you out is Mexico City Nautilus House…

