Conch Shell House
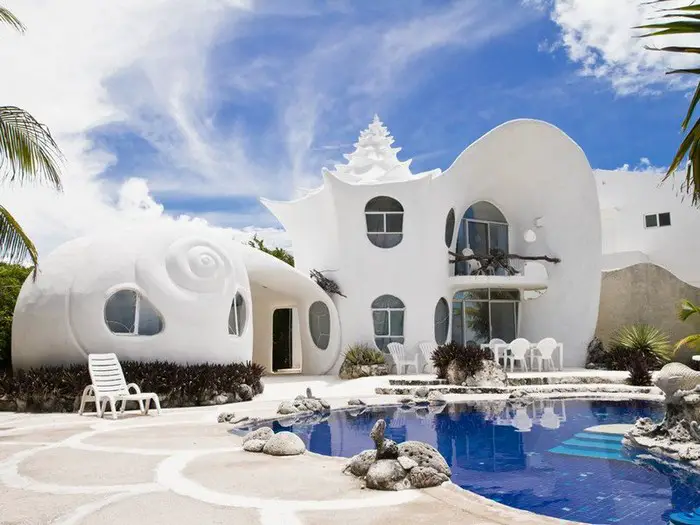
Isla Mujeres, Mexico – Owner Designed and Built Built area: 460 m2 (5,000 sq. ft.) When art meets function, it sometimes has surprising results. The home shown here is the work of well known Mexican artist, Octavio Ocampo and his architect brother, Eduardo. It sits on a thin peninsula on Isla Mujeres, (The Island […]
The Lima Residence – Calabasas

Santa Monica Mountains CA – Abramson Teiger Architects Built: 2008 Area: (4,500 sq. ft.) It’s big, it’s bold and it’s certainly not inexpensive. But it offers a lot of nice features and sits very well in its location. The raw concrete walls and polished concrete floors are nicely offset by the timber […]
Life on a Grand Scale
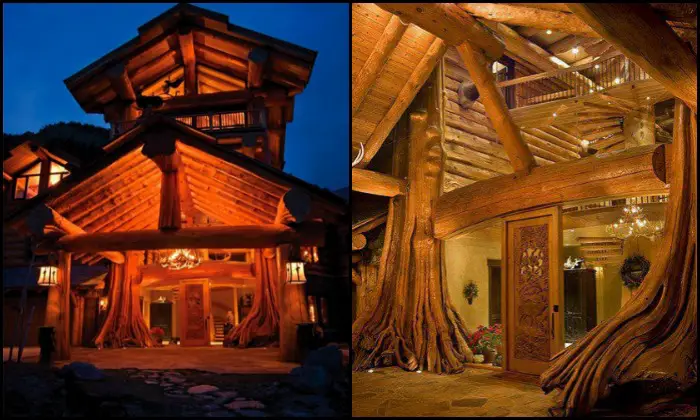
Colorado USA – Pioneer Log Homes Area: 925 m2 (10,000 sq. ft.) You don’t have to be a fan of log homes to appreciate the amazing workmanship incorporated in this home. The home is massive at 10,000 sq ft but it has to be, given the scale of timbers used! Apparently, the owners’ prior home was […]
Tokyo Tight
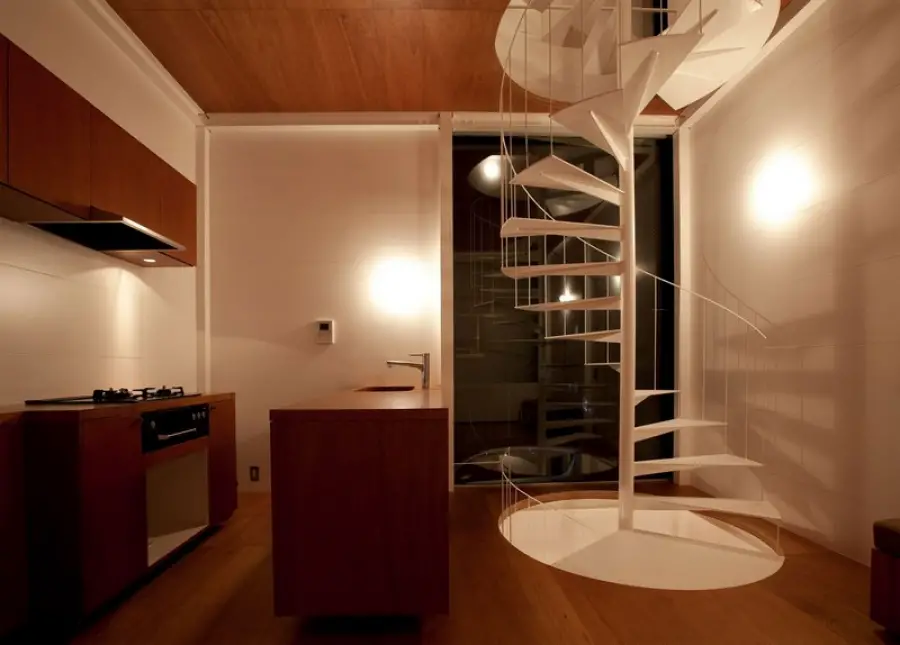
Tokyo, Japan – Unemori Architects Site Area: 34.27 m2 (370 sq. ft.) Building Envelope: 17.47 m2 (188 sq. ft.) Built Area: 67.34 m2 (727 sq. ft.) Photography: Unemori Architects Japan truly is the land of innovation when it comes to housing. Its cities are crowded, land is limited and if […]
The Shearer’s Quarters
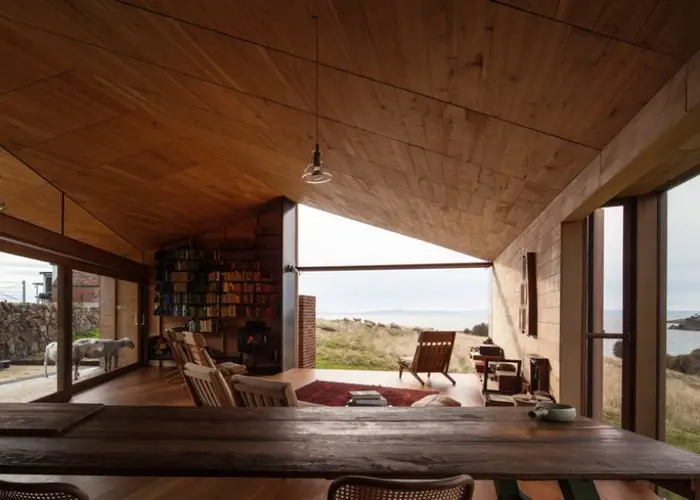
North Bruny Island Tasmania Australia – John Wardle Architects Having spent a few weeks sailing around Bruny Island and the D’Entrecasteaux Channel, I can attest to the beauty of this area. If it was a few degrees warmer in winter, I’d move there in a heartbeat. In fact, if I could call The Shearer’s Quarters ‘home’, I […]
Truckee Retreat
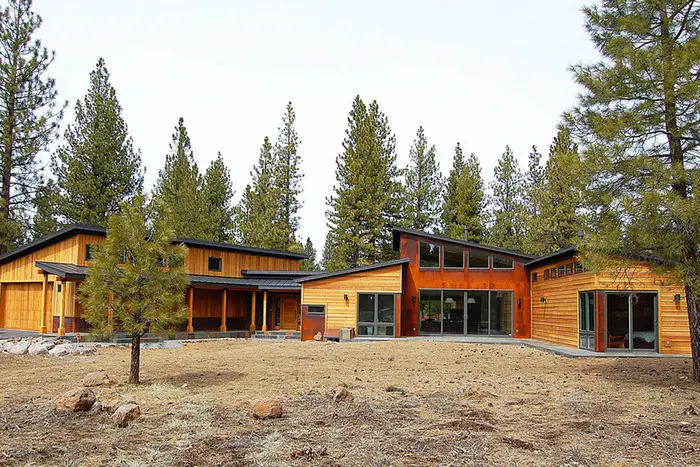
Northern California – Studio 101 Designs Area: 368m2 (3,890 sq.ft) house plus 118m2 (1,280 sq.ft.) attached garage We’re not here to act as a social conscience, so we’ll leave you to decide if a vacation home of this size can be considered necessary, let alone ‘green’. We like the design, materials and overall functionality of […]
Daylight House – looking to the sky
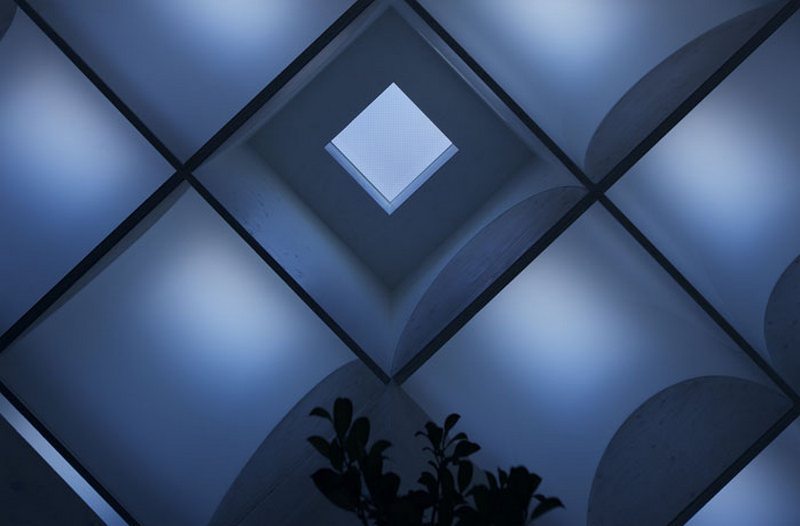
Yokohama Kanagawa JAPAN – Takeshi Hosaka Architects Year: 2012 Built area: 85 m2 (920 sq ft) We think this home is an elegant solution to a common problem in many crowded cities – a bad outlook… in fact, an outright ugly outlook! The lot is surrounded by high density housing so any conventional windows would […]
The Nest

Onomichi City, Hiroshima Japan – UID Architects Lot size: 362 m2 (3,909 sq. ft.) Built area: 121 m2 (1,306 sq. ft.) Photography by: Hiroshi Ueda It is always wonderful to see a truly unique design. Even the name, ‘The Nest’ is so appropriate. If you look closely, you will see that there are […]
Home in the Sand Dunes

Aquinnah MA USA – Hutker Architects Built area: 2300 sf. (213 m2) Year built: 2008 Photographer: Brian Vanden Brink This is a very nice example of a home that works with it’s environment rather than competing with it. Situated in a town of just 311 people on the island of Martha’s […]
Brooks Street is going green…
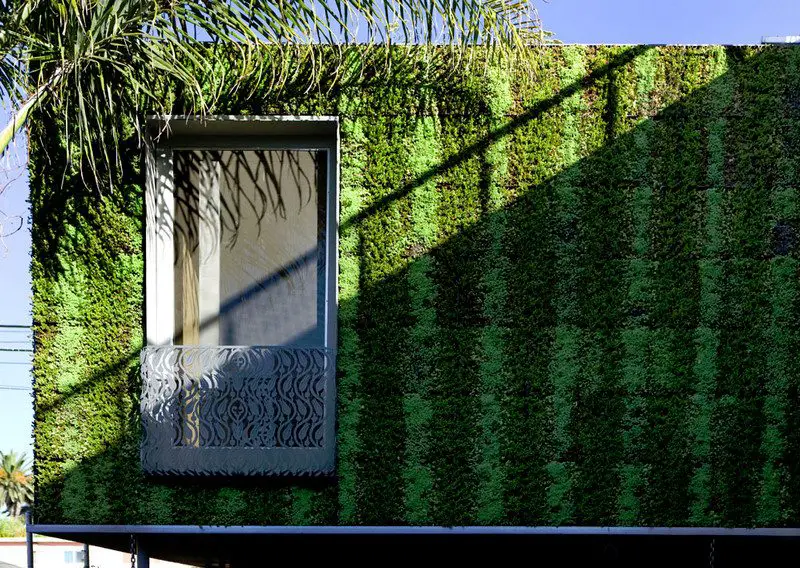
Venice CA, USA – Bricault design Site area: 490.5 sqm Built area: 352.5 sqm Year built: 2009 Photography: Kenji Arai, Danna Kinsky Clad in sedums and other succulents, the external walls of this extension create the illusion of a floating green cube. But it isn’t just about appearances, the green […]
