Miyska Residence
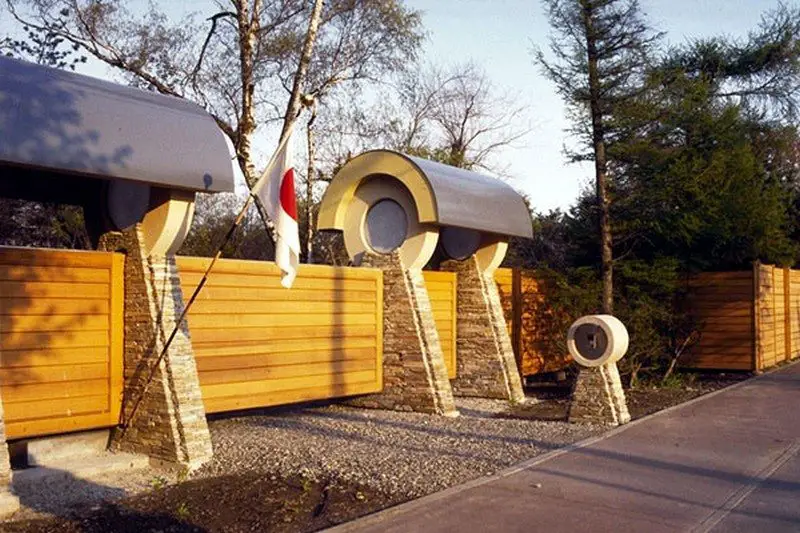
Obihiro, Hokkaido, Japan – Robert Harvey Oshatz Designed: 1995-96 Completed: 1998 We’ve featured five homes from this one architect – more than any other. We’ve favoured him because of the way all of his homes delight the senses. It’s almost as though a straight line offends him. His designs, including multi-residential, religious and commercial […]
Cabin In The Woods
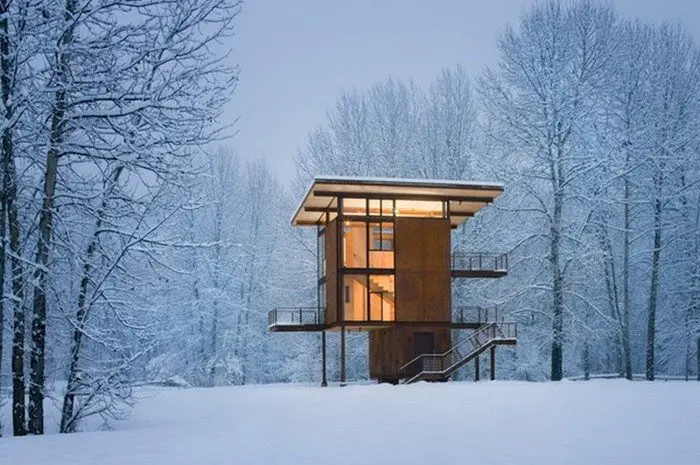
Mazama WA USA – Olson Kundig Architects Built area: 92.5 m2 (1,000 sq. ft.) Year: 2005 Photography: Tim Bies From first hand experience, there are three major challenges with owning a vacation home – regardless of size or location: Maintenance: If you build in a conventional manner, you are going to be faced with all the demands – time […]
Rockhouse
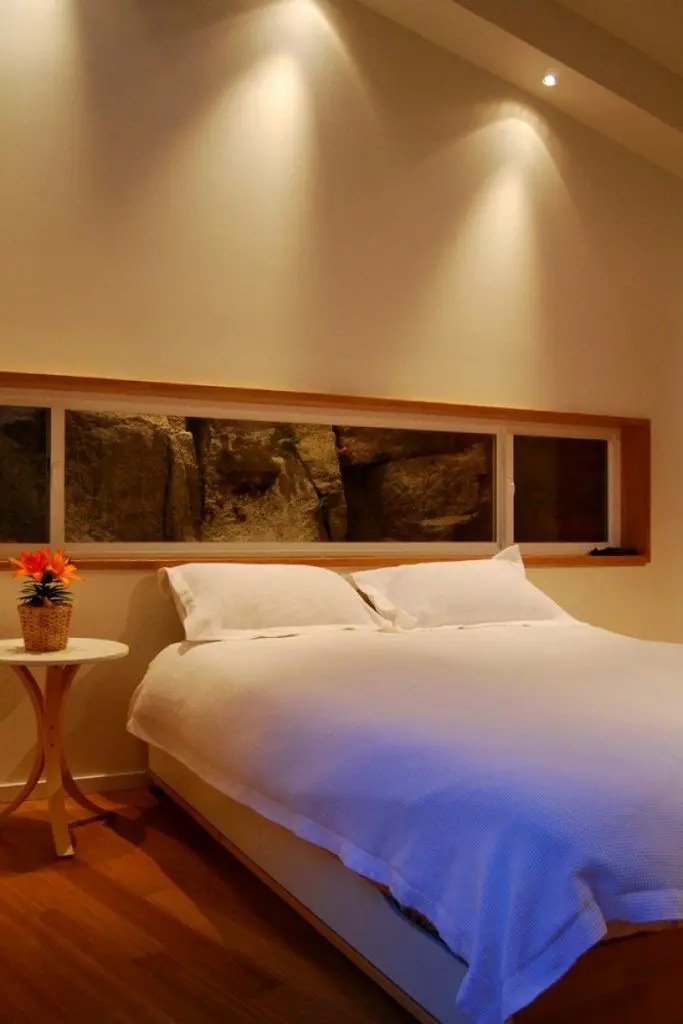
British Columbia, Canada – Sandrin Leung Design Build Built area: 111.5 m2 (1,194 sq. ft.) Year built: 2009 – 2010 Photography: Ana Cristina Sandrin “The Rockhouse is a courtyard home organized around a large rock bluff in a gesture of embrace. From the first visit to the site we felt the very strong spiritual/natural presence of this rock. We […]
Seaview House
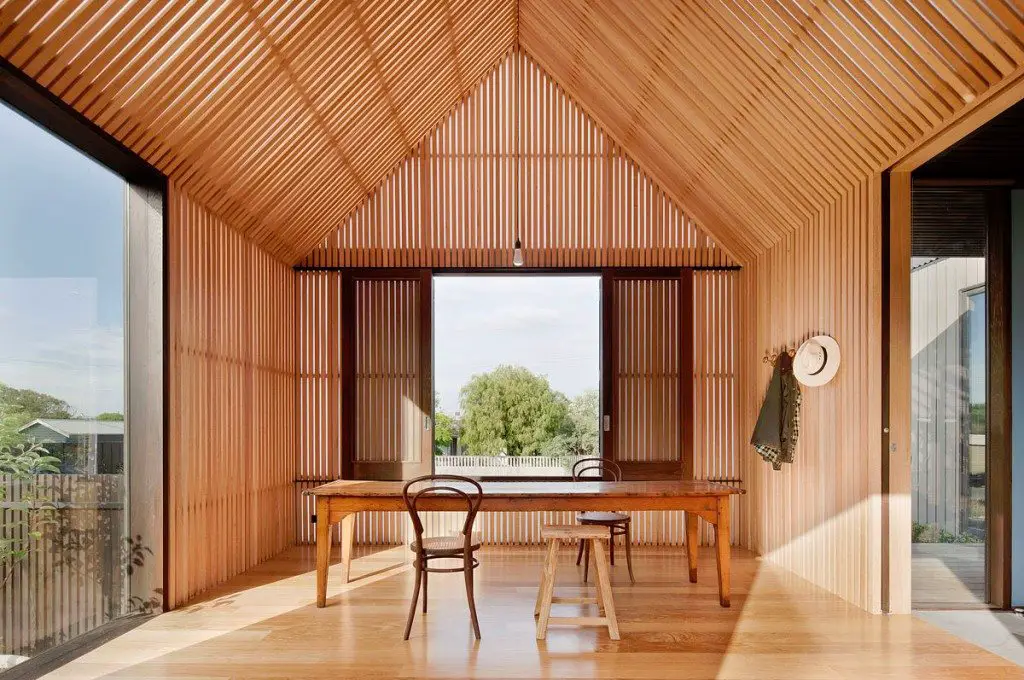
Old Barwon Heads Victoria Australia – Jackson Clement Burrows JCB are internationally renown architects. We like their innovative thinking and that they still seem to delight in doing simple residential projects. This house is located in Old Barwon Heads on a street comprising an eclectic mix of post war beach houses. The dominant theme is […]
The House of Seven Gardens
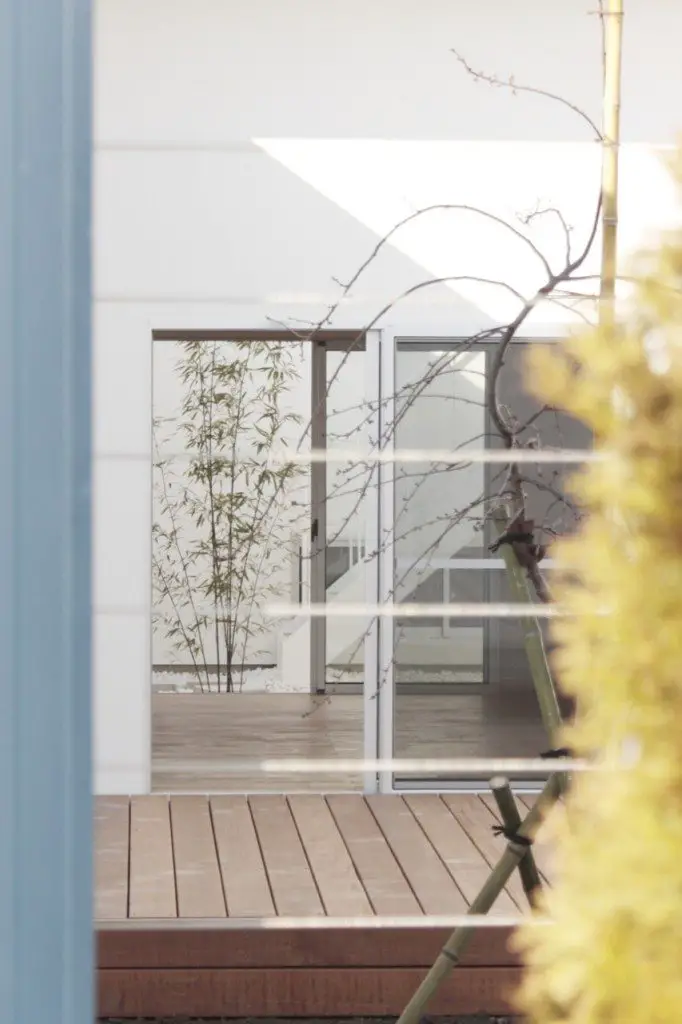
Gunma Japan – Ikimono Architects Year built: 2011 Site area: 517 m2 (5,584 sq. ft.) Building envelope: 162 m2 (1,750 sq. ft.) Built area: 159.4 m2 (1,722 sq. ft.) Anyone who has spent time in Japan knows that most urban areas tend to be the very opposite […]
Small Home in Horinouchi
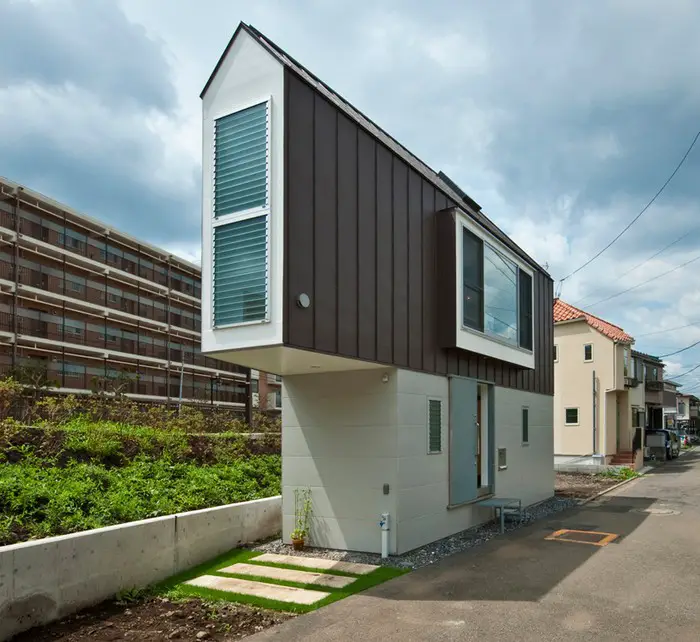
‘House in Horinouchi’ – Suginami, Tokyo MIZUISHI Architect Atelier site area: 52.14 m2 building area: 29.07 m2 total floor area: 55.24 m2 Most of us would have difficulty visualizing what a 52m2 (570sq ft) building lot looks like. Think 7 metres x 7 metres (22′ x 22′). Now turn it into a triangle, add some building code challenges and […]
The Hobbit House
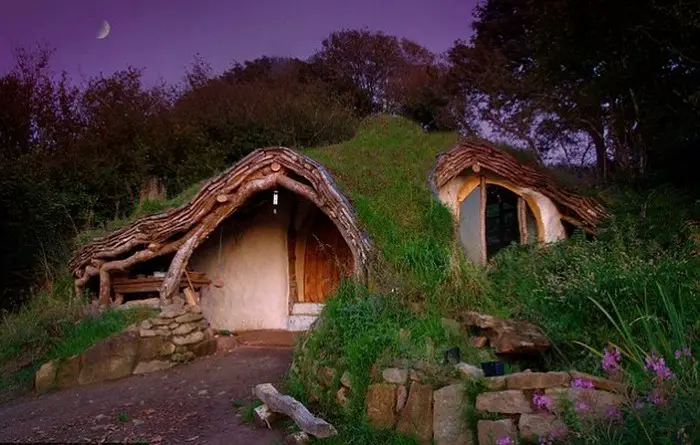
Wales – Simon Dale What do you get when you cross a minimum budget with a maximum concern for the environment – a low impact woodland home. Using almost entirely recycled materials, or resources already on site, Simon Dale and Jasmine Saville built their hobbit home in only 4 months and on a $3000 budget […]
Casa Patio – inside out
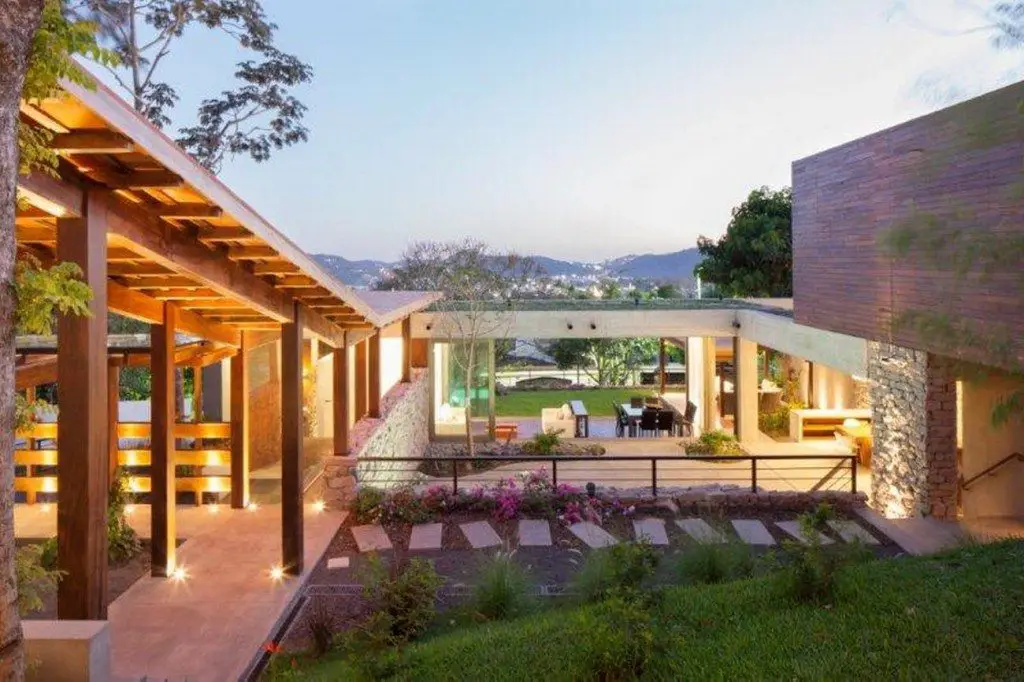
La Libertad, El Salvador – Cinco Patas al Gato The ingredients: A large empty lot, a good outlook, lots of stone and owners who are lovers of the outdoors. The result: Built over four levels with the central garden as the focal point, Casa patio is an interesting blend of rustic contemporary. Every room leads to […]
