COTH… Cottage on the Hill
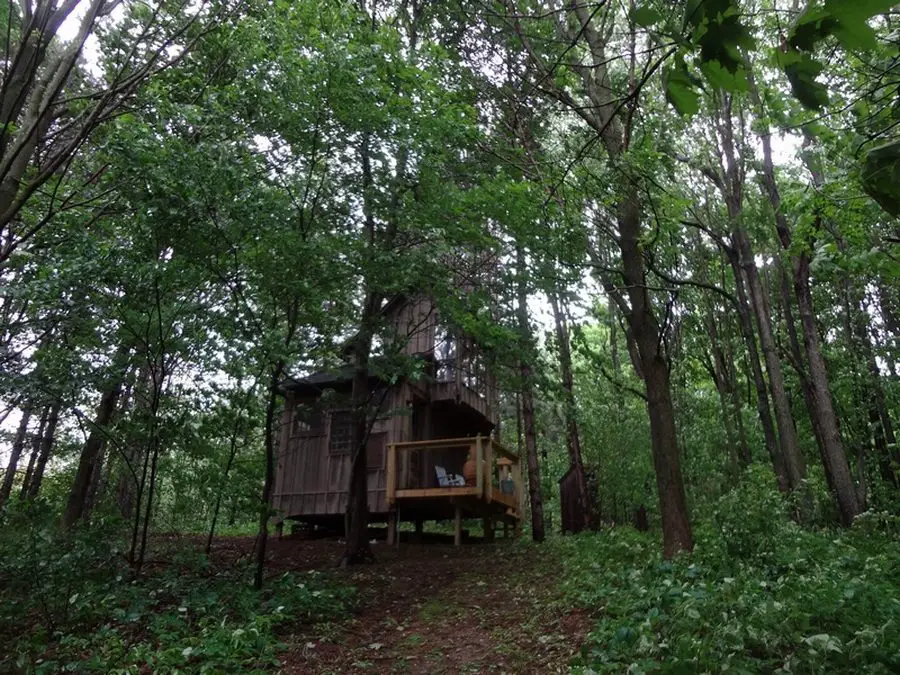
Michigan USA – Zinta Aistars Lot size: 10 acres (2 hectares) Built area: 200 sq. ft. (18.5 m2) Year built: Unknown Renovated: 2012/13 Standing on a hill in the woods of south-west Michigan is a whimsical cottage named COTH by its writer owner, Zinta Aistars. Although the 10 acre property has […]
Fultonville Barn and Home
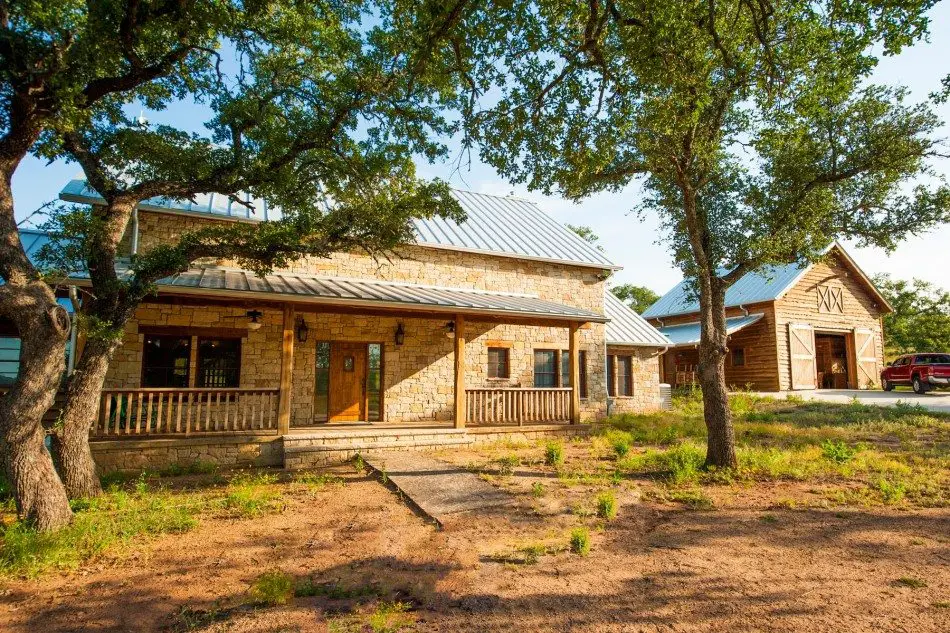
Fultonville TX USA – Heritage Barns Two 19th century English framed barns have been resurrected as this home and party-come-guest barn. The home has been finished to a more conventional standard than the guest barn, having plasterboard finished walls and polished timber floors. The barn is much more rustic with it’s polished concrete flooring and […]
Chicken Point Cabin
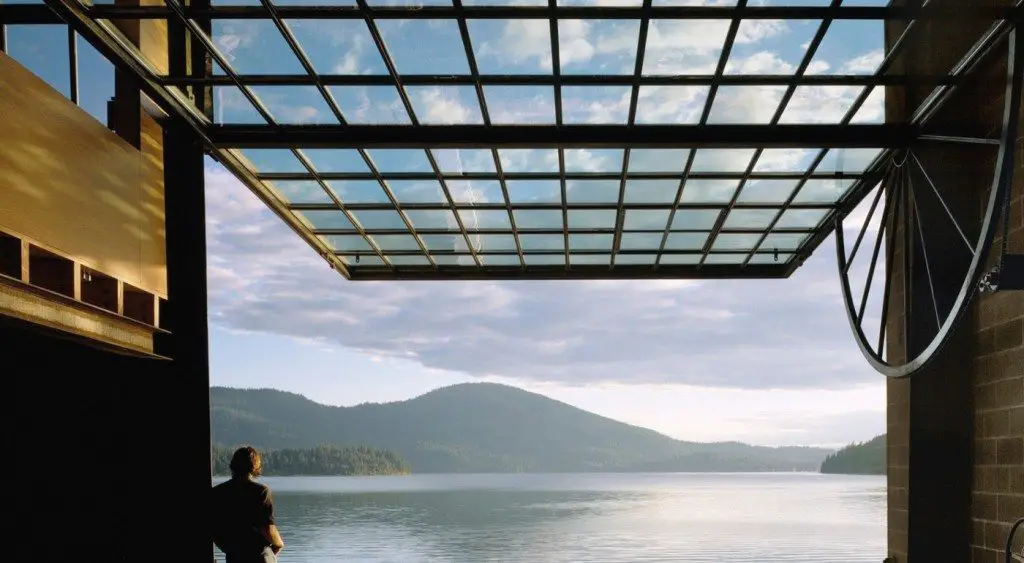
Northern Idaho USA – Olson Kundig Architects Photography: Benjamin Benschneider Built: 2002 We find something very appealing about this cabin. One the one hand, it offers all the comforts of home. On the other, it ‘feels’ like a cabin should – a refuge a hundred kilometres from our work-a-day lives. It somehow blends a […]
The Three Bears Guest Cabin
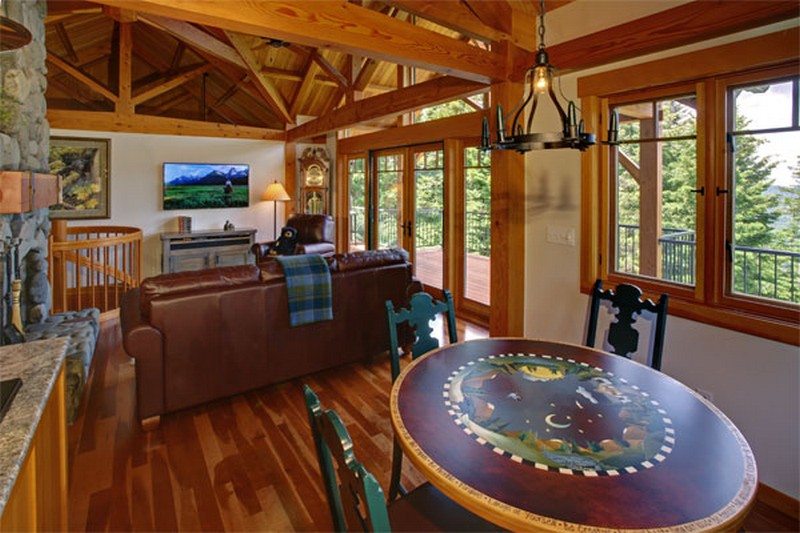
Idaho USA – Daryl Sieker Architecture Built area: 998 sq. ft. (92.4 m2) Building system: Post and beam This petite guest cabin sits 3,300 feet (1,000 metres) above the snow line and overlooks nearby Cougar Gulch and snow-capped Mount Spokane. It’s name derives from the three bears foraging on the site the day the […]
The Blob is coming…
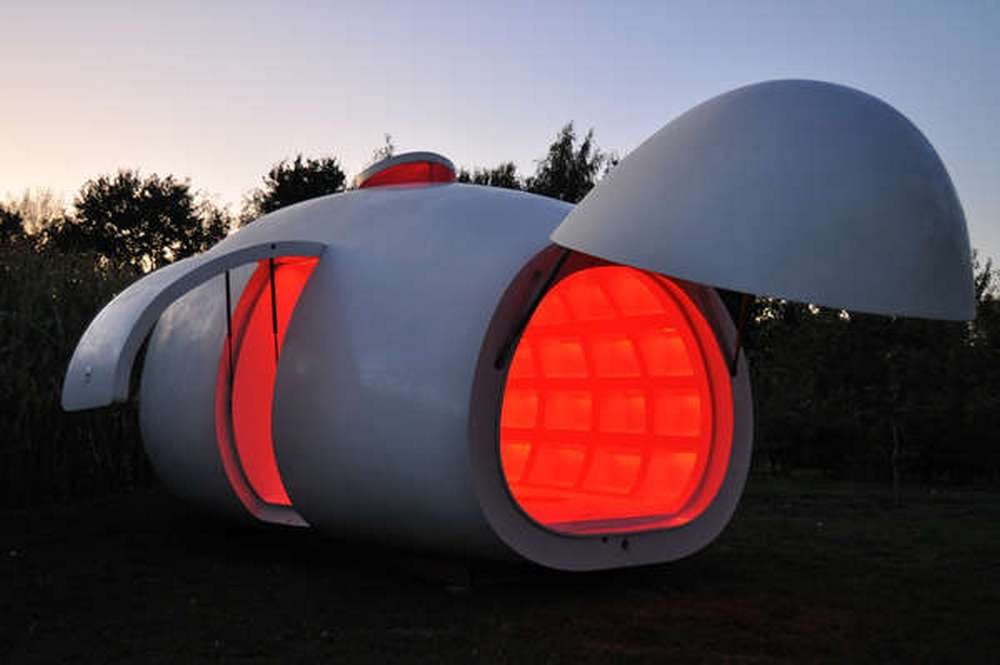
Totally Mobile – dmvA Architecten Belgium Built Area: 20 m2 (216 sq ft) Project Year: 2009 Photography: Frederik Vercruysse The Challenge: The client, the principal of Xfactor Agencies, wanted a home office extension designed and built. The local planning authority refused consent despite various submissions covering a range of options. The Solution: […]
Big Sky Family Retreat
Montana USA – Swaback partners Year built: 2012 If you’ve been dreaming of a cabin and wide open spaces, this may be as good as it gets. Compact but elegant, the high ceilings and sleeping loft help to create a feeling of space as big as the land on which it sits. The ‘lean-to’ kitchen […]
Ufogel – an Austrian UFO
Nussdorf, Austria – Peter Jungmann Floor Space: 45 sqm You can find this cabin in the East Tyrolian village of Nussdorf. Perched on a grassy slope, overlooking the village and the mountains beyond, it’s designed as vacation accommodation for four people. Built entirely from local larch – with the exception of the steel ‘feet’, the cabin is […]
Six Sides and an Eye
Ida-Viru County, Estonia – Jaanus Orgusaar Floor Area: 25 sqm Year: 2010 Photography: Jaanus Orgusaar and Terje Ugandi Click on any image to start lightbox display. Use your Esc key to close the lightbox.
