AB Residence
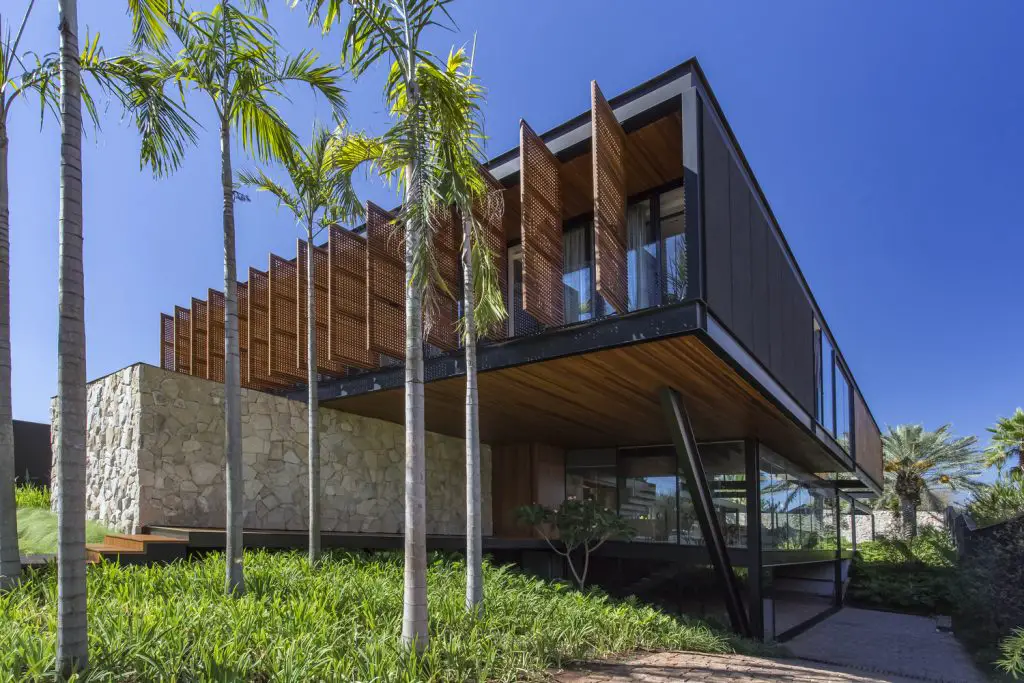
Brazil – F:Poles Arquitetura Built Area: 879.0 m2 Year Built: 2018 Photographs: Maurício Froldi AB Residence reflects a modern-contemporary vibe with its material of choice. The home was constructed using a metallic assembly, complemented by the use of natural stone and wood veneers. This clever use of materiality helps separate spaces while softening the tough […]
Malibu Crest Studio
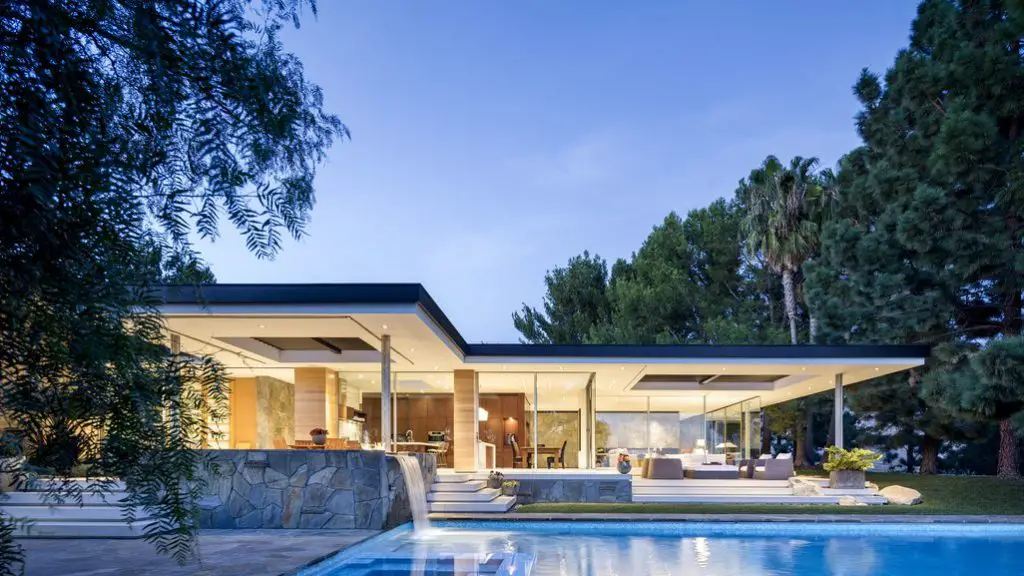
Malibu, United States – Studio Bracket Built Area: 4125.0 m2Year Built: 2013Photographs: Scott Frances, WESTERN WINDOW Malibu Crest Studio, a lavish modern residence, was skilfully designed by Studio Bracket. It offers breath-taking ocean views as it stands on a scenic site with picture-perfect panoramas of sparkling blue waters. The house itself is surrounded by large trees, […]
Queen’s Lane Pavilion
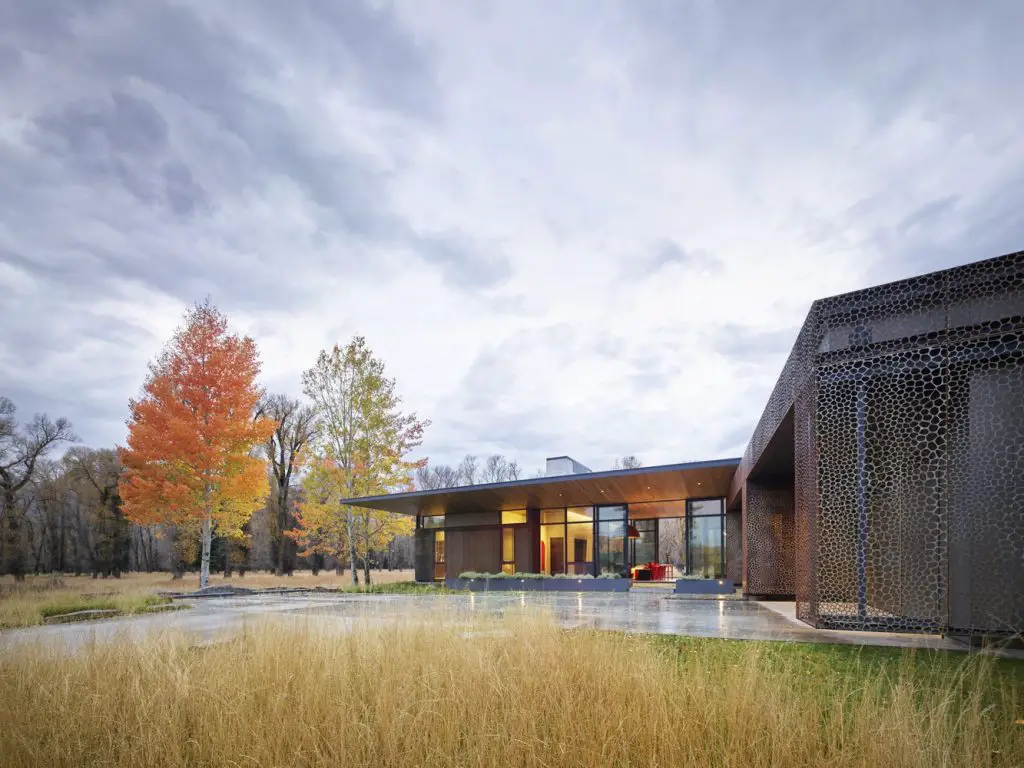
United States – Carney Logan Burke Architects Built Area: 312.15 m2 Year Built: 2018 Photographs: Matthew Millman Queen’s Lane Pavilion is a two-bedroom project that’s 20 years in the making. It’s a guesthouse added to other existing structures such as a wine silo, a lodge, and a shop/office. It was first conceived as the homeowners’ retreat. […]
Carla Ridge
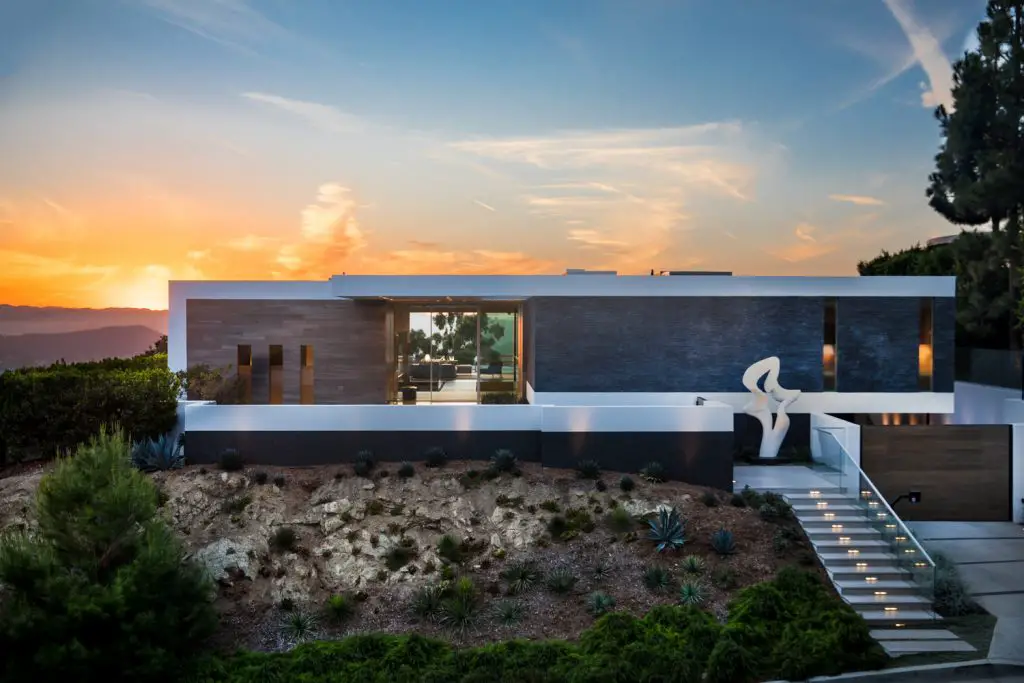
Beverly Hills, United States – Whipple Russell Architects Built Area: 755.0 m2Year Built: 2018Photographs: Jason Speth Carla Ridge Residence is a luxurious single-story home in the hilltop of Beverly Hills. It features sweeping views of California, custom house details, and a drool-worthy backyard. It’s easy to understand why the house has gained a lot of attention […]
Y/A/O Residence
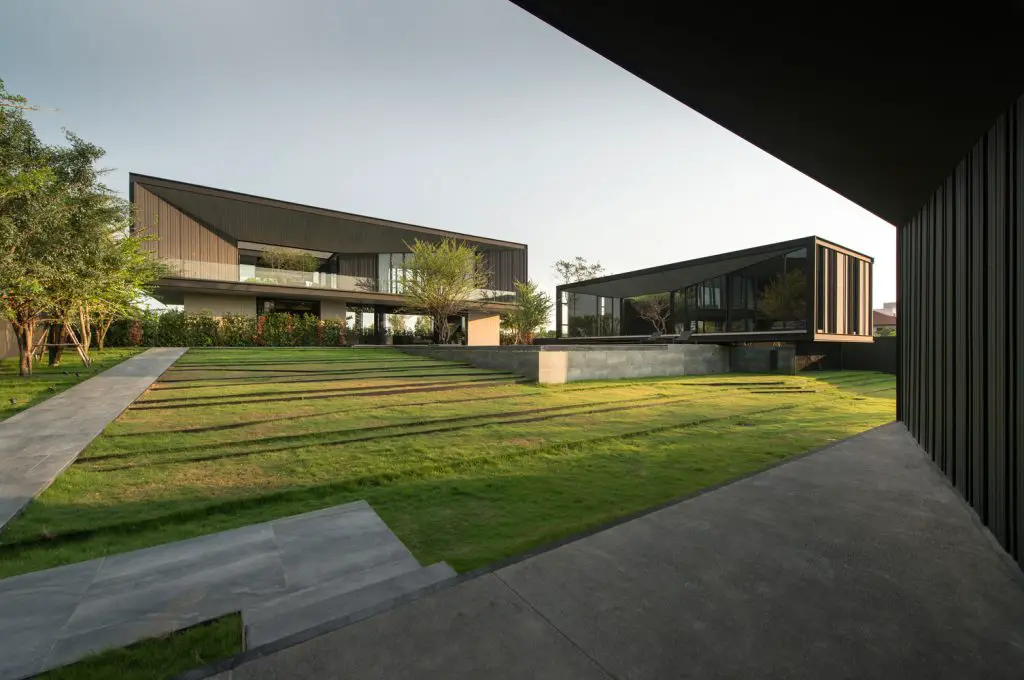
Khet Sai Mai, Thailand – Octane architect & design Built Area: 1300.0 m2 Year Built: 2019 Photographs: Rungkit Charoenwat The design for Y/A/O Residence was born from the homeowners’ loose brief to the architects. After all, a lot of freedom came with these words: “design a house as if it were your own.” This creative autonomy […]
Reilstad Summerhouse
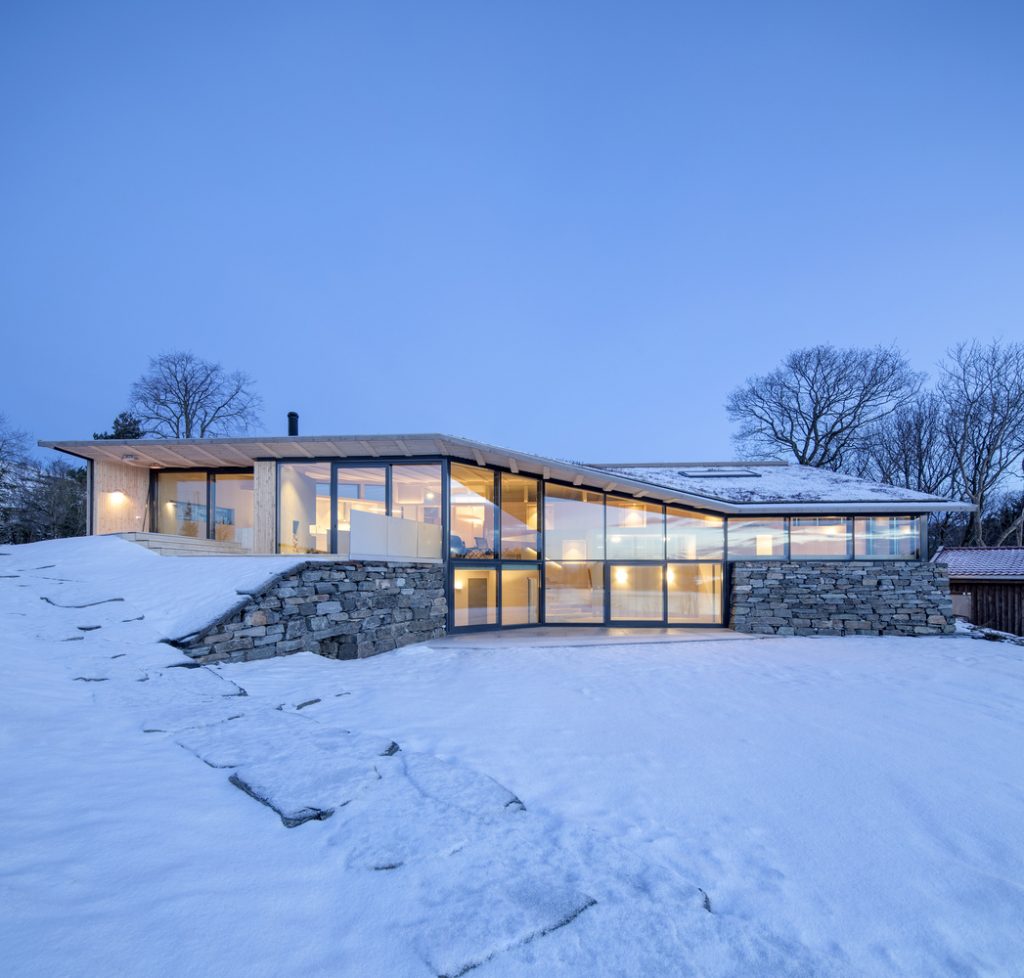
Reilstad, Norway – Helen & Hard Built Area: 340.0 m2 Year Built: 2018 Photographs: Sindre Ellingsen Reilstad Summerhouse stands on one of the biggest islands in Ryfylke. It’s surrounded by typically breath-taking Norwegian landscape – of fjords, bedrock outcroppings, and sloping topography. Because of the steep plot, the house was designed with four different levels. Thus, […]
AO House
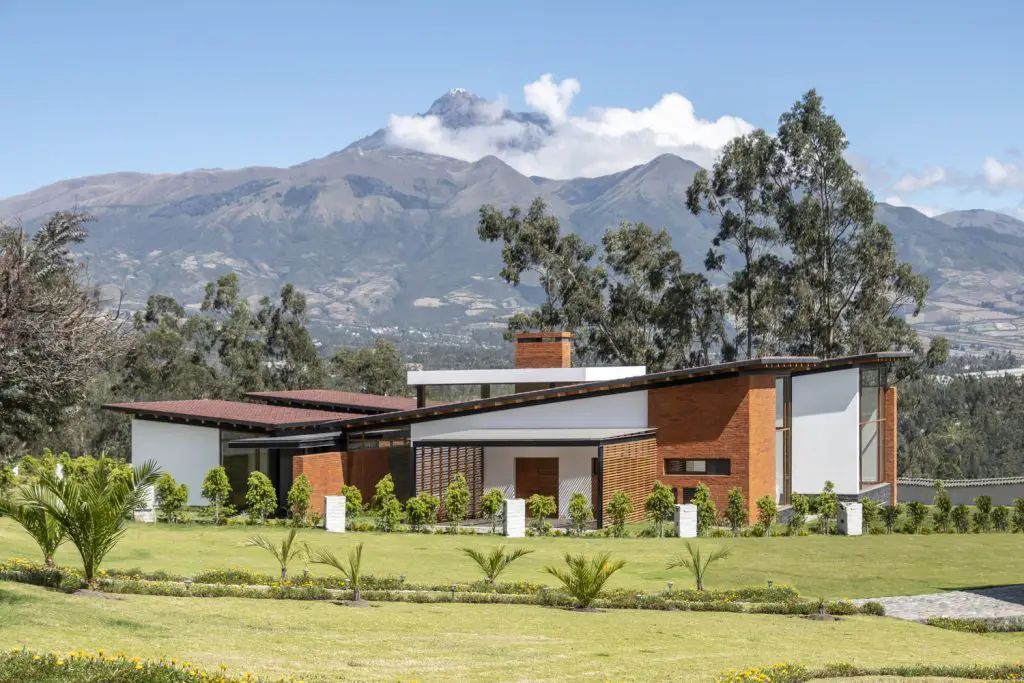
Otavalo, Ecuador – Studio Alfa Built Area: 510.0 m2Year Built: 2018Photographs: Bicubik AO House is located on an elevated plot of land with breath-taking views of a distant volcano. The architects knew that the location would subject the house to harsh conditions. Thus, it was designed with the environment in mind. The entire house is […]
Moat’s Corner House

Dromana, Australia – Vibe Design Group Built Area: 796.0 m2Year Built: 2018Photographs: Jack Lovel Moat’s Corner House stems from the owner’s desire to build a home that respects the integrity of its location. They wanted a new design that showcases a refined setting but still staying true to its heritage. With its new phase, the […]
Shaila Patel House
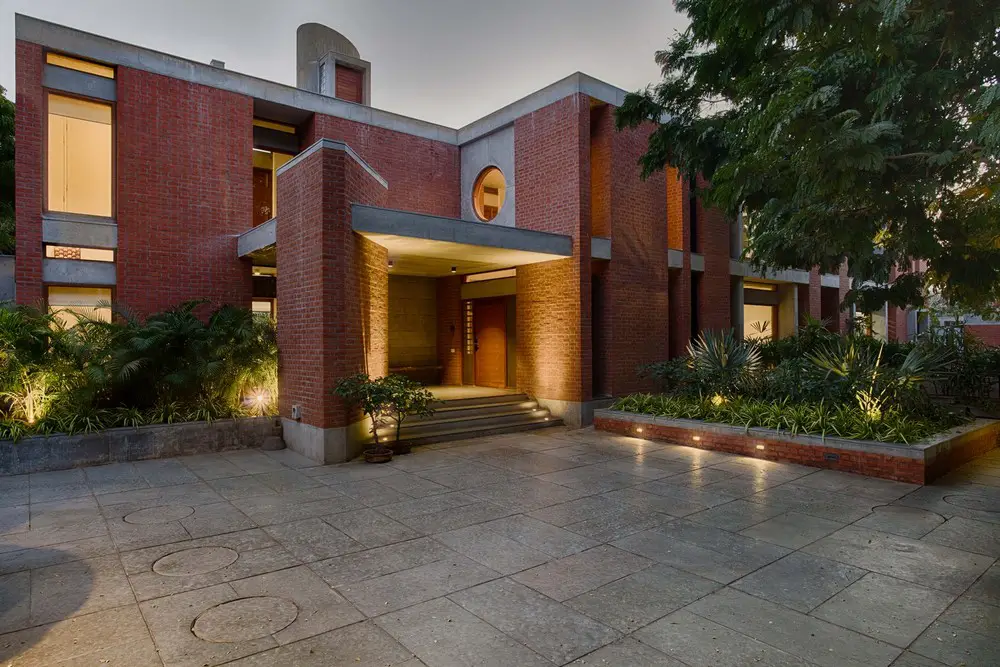
Ahmedabad, India – Groundwork Architecture Built Area: 1135.0 m2Year Built: 2017Photographs: Dhrupad Shukla Shaila Patel House is a large residence that sits in a huge plot of land. The brief of the house called for a design that would allow three generations to peacefully and functionally co-exist. As such, it required that every room in […]
Haras House
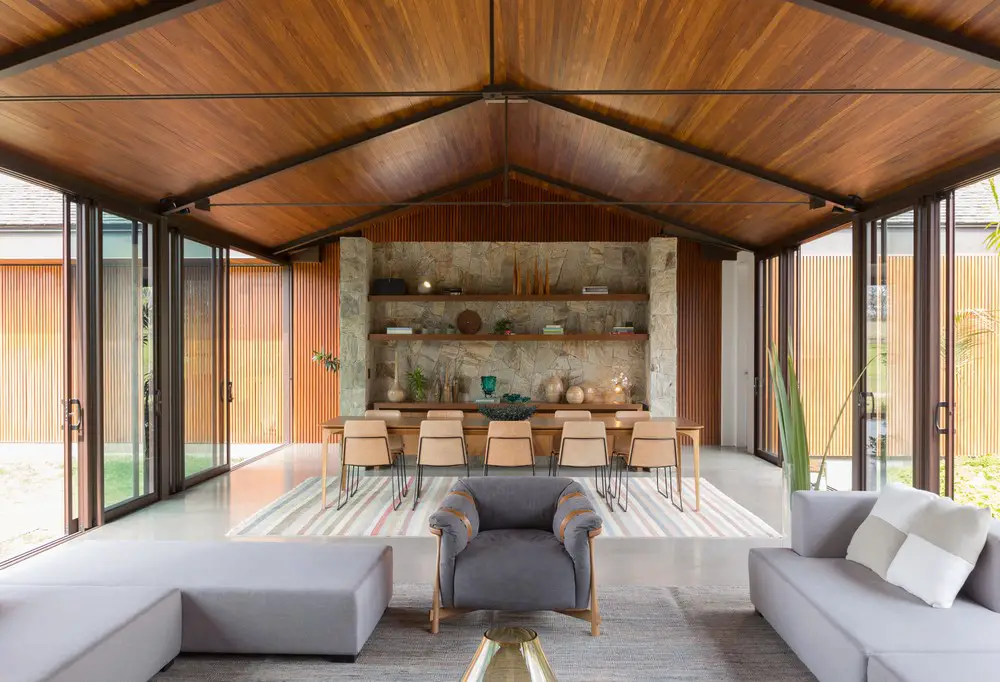
Brazil – 24 7 Arquitetura Built Area: 450.00 m2 Year Built: 2018 Photographs: Adriano Pacelli Casa Haras sits surrounded by lush nature in the heart of São Paulo, Brazil. The design implements a variety of sustainable solutions, minimizing construction footprint. It’s a house that, despite its size, shows respect and care for the environment. The […]
