Shevlin Commons Meadow Modern
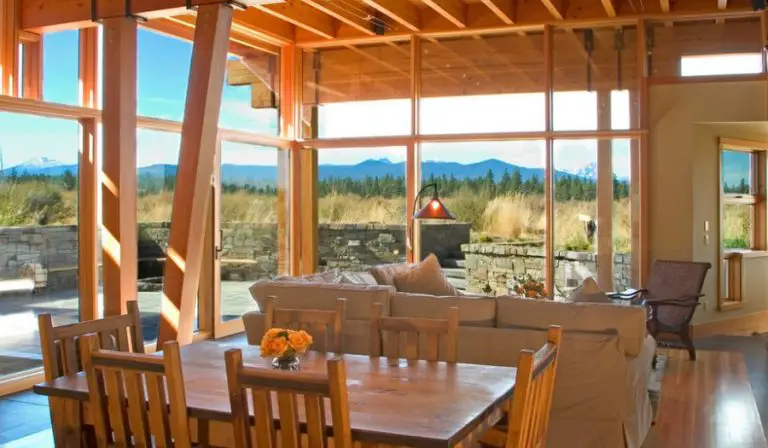
Portland, Oregon – Scott Gilbride/Architect Inc. Built area: 2,800 sf Completion Year: 2005 Photography: Simone Paddock Click on any image to start lightbox display. Use your Esc key to close the lightbox. You can also view the images as a slideshow if you prefer 8-) If you liked this project, you will also like […]
Redmond House – Nils Finne
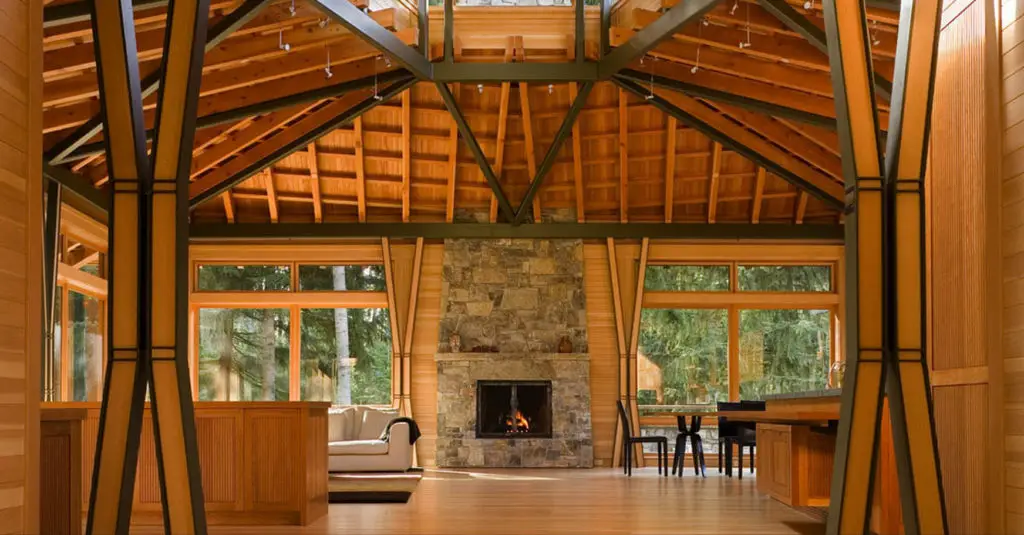
Redmond WA USA – Nils Finne Photography: Benjamin Benschneider Credit must always go to the tradesmen when you see quality work. But often that end result is the vision of the owners and the architects and/or designers on the project. Our experience is that architects usually have an ‘A’ list of trades that they like to […]
Bridge House: Home Across A Stream
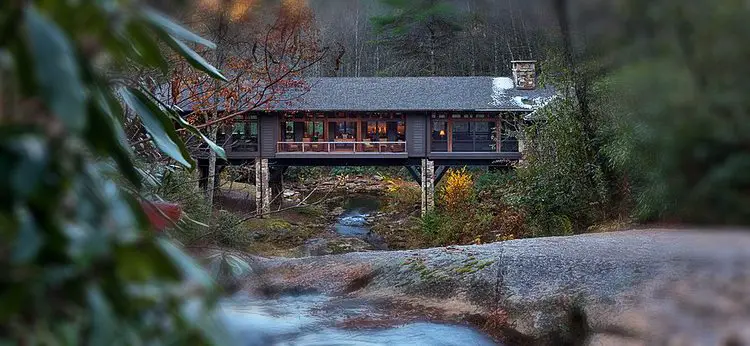
Cashiers, North Carolina – Platt Architecture You can’t cross that because that is not a bridge, but a cabin. A vacation house for the lovers of nature, this one is where you must stay if you want to sleep in the middle of the woods only with so much comfort. You can make yourself […]
The Hawk Mountain
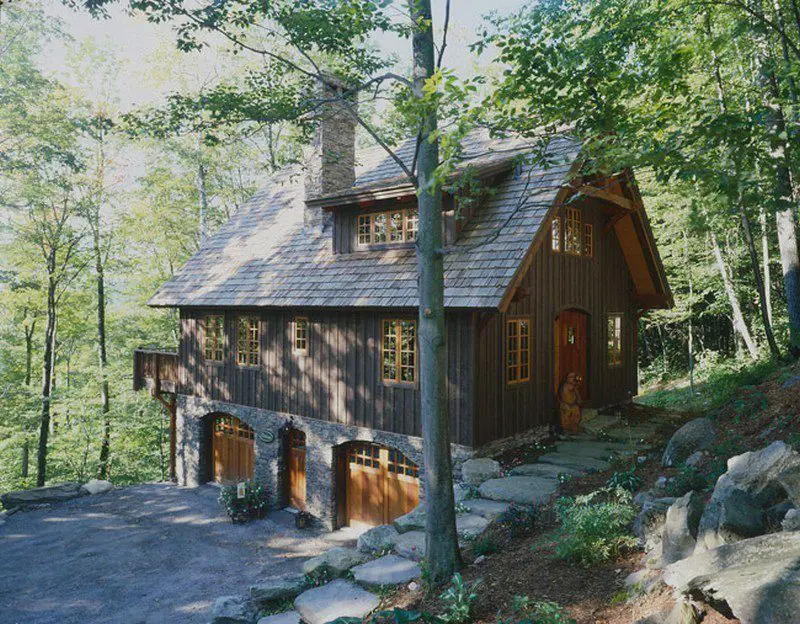
Washington State – Timber Home Living Built area: 1600 sq. ft. Photography: Timberpeg Now here’s a home that offers the comfort of modern home living and the atmosphere of a cozy weekend retreat! Inspired by the old European cottage design, the Hawk Mountain is a great inspiration if you want a warm and truly relaxing […]
The Red Lake
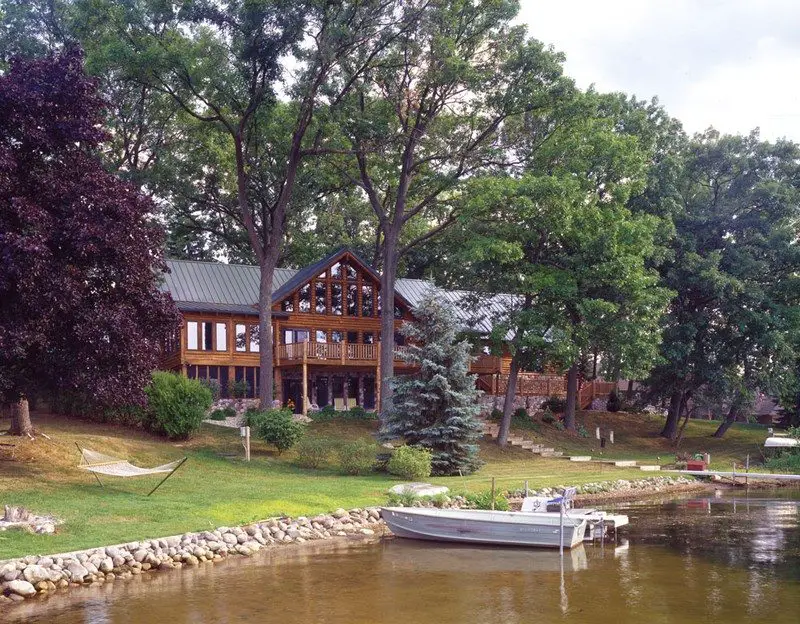
Northern Minnesota, USA – Erickson Log and Timberframe Homes Built area: 6,400 sq. ft. Click on any image to start lightbox display.Use your Esc key to close the lightbox. You can also view the images as a slideshow if you prefer 8-) If you liked this, you will also like viewing …
The Lakewood
Northern Minnesota, USA – Jay Tucker, Old Hampshire Designs, Inc. Photography: Rich Frutchey Click on any image to start lightbox display.Use your Esc key to close the lightbox. You can also view the images as a slideshow if you prefer 8-) If you liked this, you will also like viewing …
The Log That Isn’t
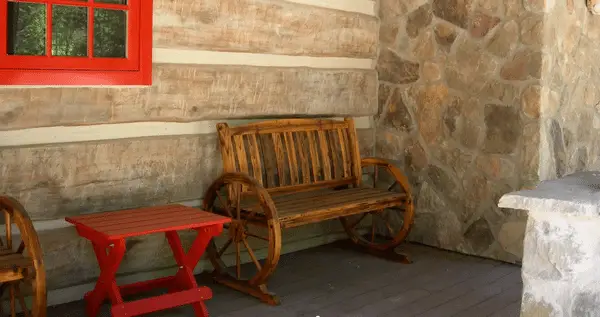
Everlogs – anywhere you want them, Ma’am – Everlogs.com Vegetarians don’t eat meat. Any meat. Yet they find products like ‘Not Bacon’, ‘Not Sausage’ and ‘Nut Meat’ sitting forlornly on supermarket shelves as though trying to convince vegetarians they haven’t really eaten unless something resembling meat is on their plate! Does a log home aficionado […]
The Rossano Log Home
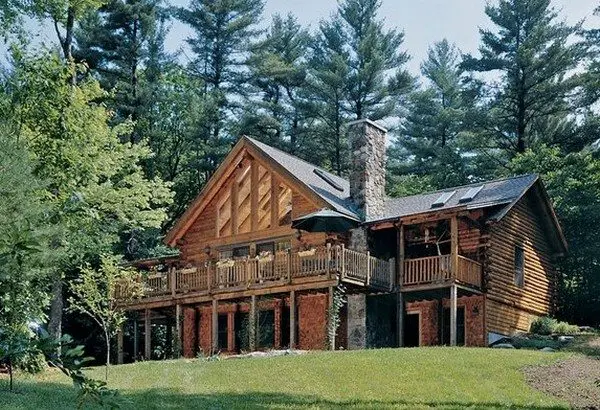
Belchertown, MA USA – Grist Mill Country Homes Photography by: Rich Frutchey The owners of this home had a dream. That dream was encapsulated in a photograph they had clipped from a newspaper. It was a photo of a log home that had most of the features the Rossano’s wanted in their new home, to […]
Suncadia – Custom built without the one-off price tag…
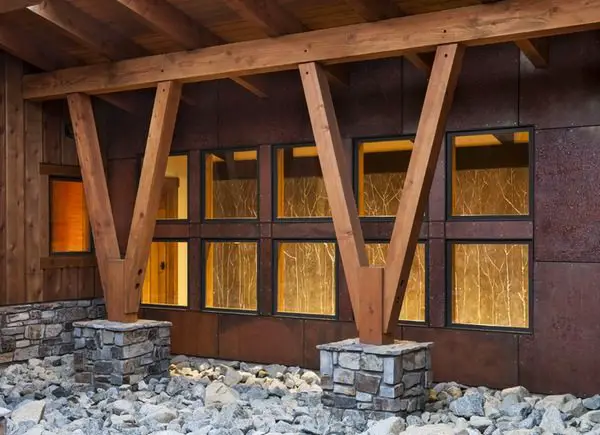
Washington State USA – MTN Architects and PrecisionCraft Log and Timber Homes Built area: 2,675 sq. ft (248 m2) Neither log cabin nor post and beam, this home is something of a hybrid construction. But it is definitely deserving of being here in this section of our site. Looking at this home it […]
Headwaters Camp
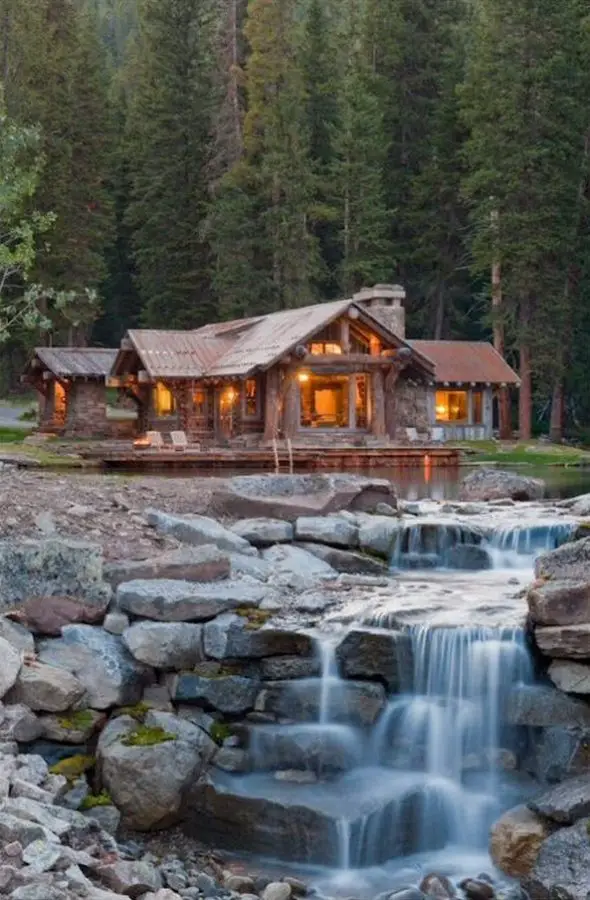
Big Sky South Central Montana – Dan Joseph Architect Site area: 22 acres (8.9 hectares) Built Area: 1,800 sq. ft. (167 m2) Year built: 2012 Builder: Highline Partners Photography: Audrey Hall Set on the edge in a series of man-made ponds, streams and falls designed by the lead […]
