“The Awning” – Mobile Living
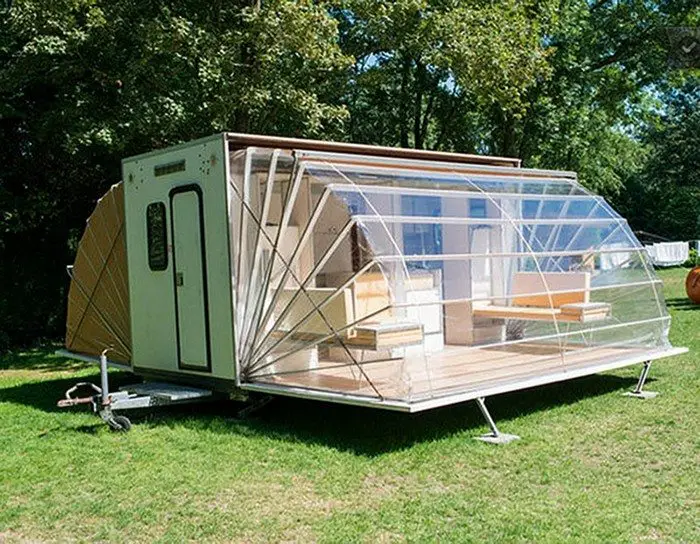
De Markies Mobile Home – Böhtlingk architectuur Designed: 1985 One of the reasons behind the ‘tiny home movement’ is that many of the designs totally bypass conventional planning and building requirements. If it’s on wheels it’s obviously not fixed. If it isn’t fixed, it isn’t a dwelling. If it isn’t a dwelling or […]
Where every bit of space counts

Paris France – Marc Baillargeon and Julie Nabucet Built area: 12m2 (130 sq. ft.) Year Built: 2012 Living in the heart of any of the world’s major cities like London, Sydney, New York, Tokyo and Paris may have it’s benefits – but it also comes at a high price. This has resulted in many […]
Thailand Dome House – Steve Areen
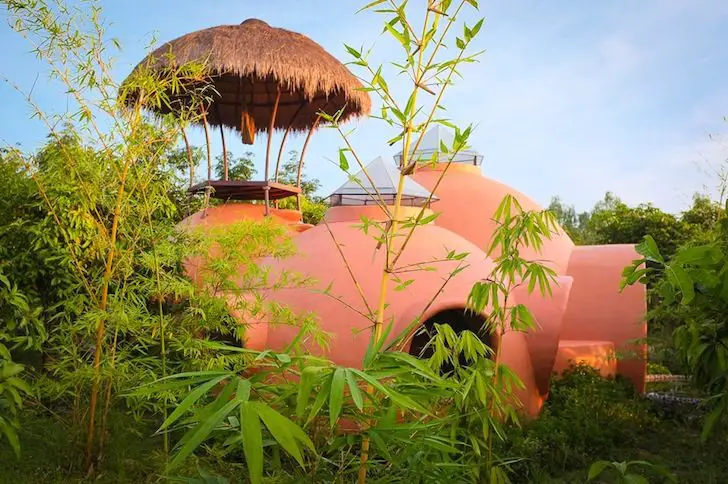
A mango farm somewhere in North-East Thailand – Steve Areen… Built area: 500 sq. ft. (46 m2) + hammock ;) Steve Areen went from flight steward to owner-builder of this unique home. He completed the main structural work to habitable standard in just six weeks with one full time helper and one casual hand […]
The organic Hus-1
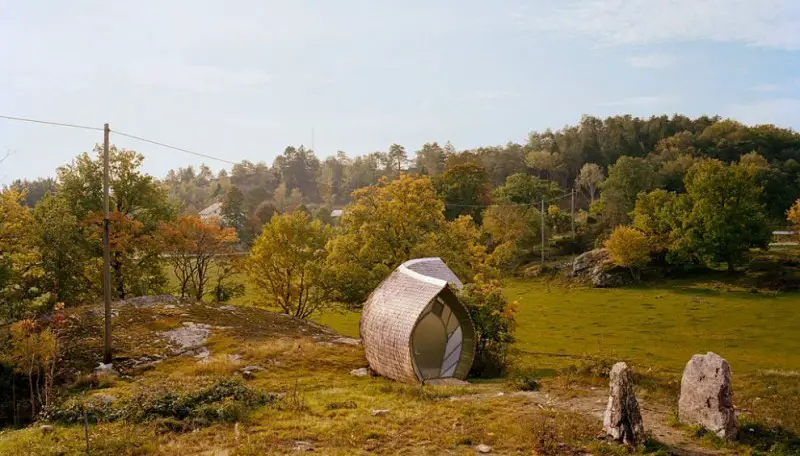
West coast Sweden – Torsten Ottesjö Built area: 25m2 (270 sq. ft.) This tiny home designed and built by Ottesjö Torsten, may be the most organic home we’ve featured so far. In fact, I can’t look at it without thinking of the sand-worms from the movie Dune. But don’t let that get in the way of […]
Joshua Tree – Hangar Design Group
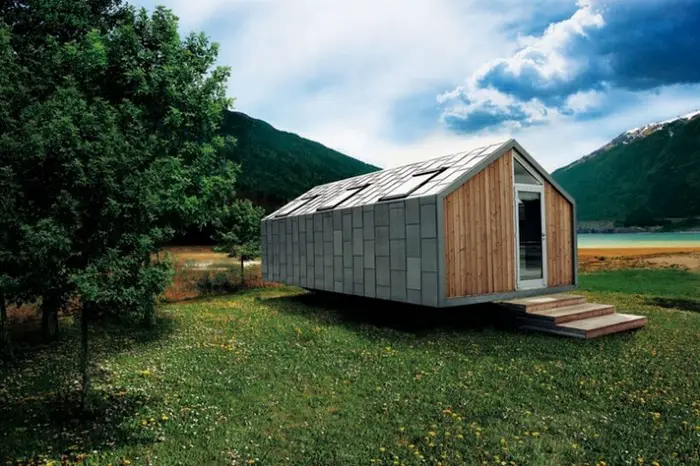
Anywhere – Hangar Design Group We’re used to the concept of ‘mobile homes’ and pre-fabrication. In fact, the two are synonymous. The Joshua Tree is a new take on the concept, delivering a very high quality product that is claimed to be genuinely capable of mobility. Manufactured by Agora Prefab, the home is built with overlapping zinc titanium tiles […]
Love House – a story in two parts
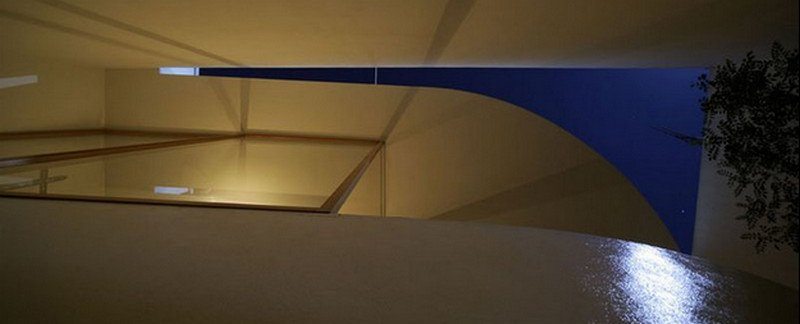
Yokohama Kanagawa Japan – Takeshi Hosaka Architects Built: 2005 Site Area: 38m2 Few of us have ever lived in 38 m2 (410 sq. ft) let alone on a 38 m2 site! We have previously featured the work of this architect and, when suggesting a feature on another home, Megumi, the practice […]
A Tiny House on a River Island
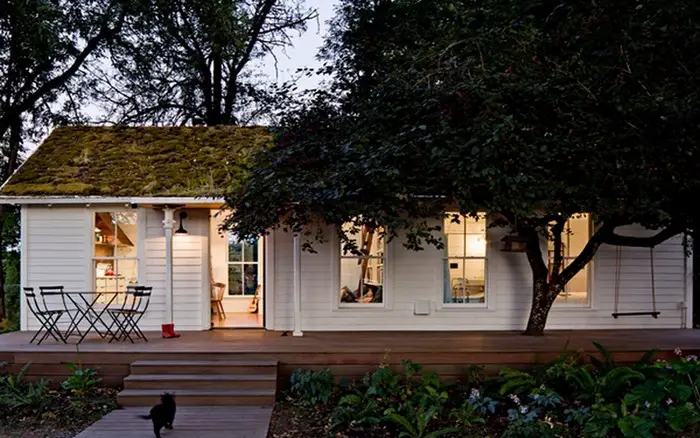
Sauvie Island Portland OR – Jessica Helgerson Interior Design Built: 1940 Renovated: 2009 Area: 50m2 (540 sq. ft.) When the owners bought this home in 2008 they decided to try to live within the existing footprint. Step 1 was to design the interior for maximum efficiency. The owners also wanted to recycle as much as possible. Here is an except […]
The Mini House
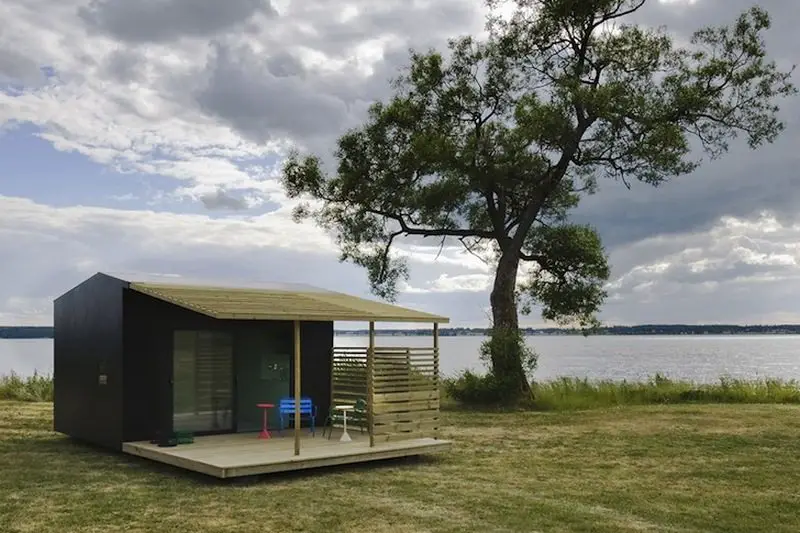
Sweden – Jonas Wagell Architects Area: 15m2 (162 sq. ft,) internal + deck/veranda Prefabrication can save new home owners a lot… of money and stress. As most builders will admit, if it can go wrong, at some stage it will. Rain, theft, damage, mistakes – they all add to the cost of a new home. […]
A Tiny Cabin in Maine
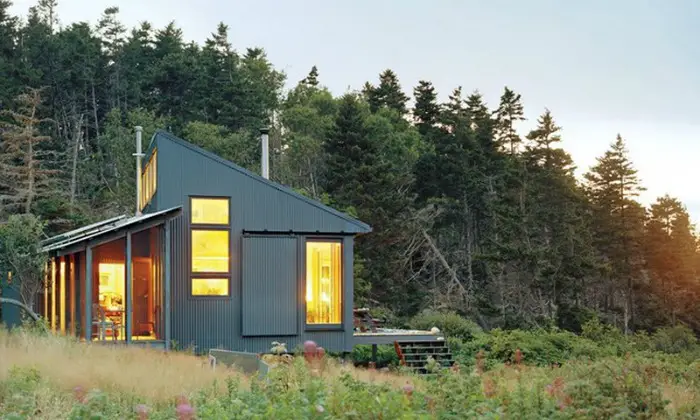
Ragged Island Maine USA – Alex Scott Porter Design Built: 2009 Area: 30m2 (360 sq ft) + veranda and outhouse of 14m2 (160 sq ft) Deciding to build on a small island 20 miles off the coast brings a few challenges with it. Having to ship everything on an amphibious barge is only the […]
The world’s narrowest home?

The Keret House Warsaw Poland – Architect: Jakub Szczesny Photography by Bartek Warzecha, Polish Modern Art Foundation Built: 2012 Area: Unknown but miniscule We’ve featured, what we considered to be, some extremely narrow homes but surely, this has to be the narrowest fully constructed ‘home’ anywhere! At it’s narrowest, it’s just 72 centimetres (28″) before widening out to a […]
