(BIG) Little House
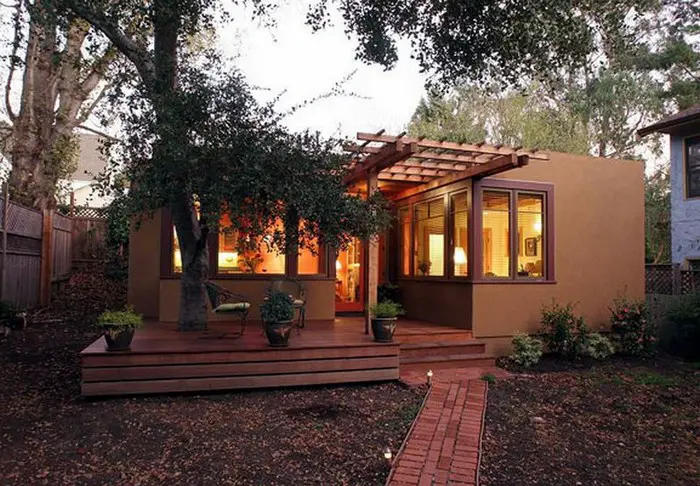
Berkeley California – The Hopkins Studio For an ageing parent to move into a garden unit or ‘granny flat’ usually means downsizing. That can be a difficult adjustment for many. On the other hand, the move typically occurs because the ‘family home’ has become to hard to manage. By keeping walls to a minimum and ensuring […]
House Arc
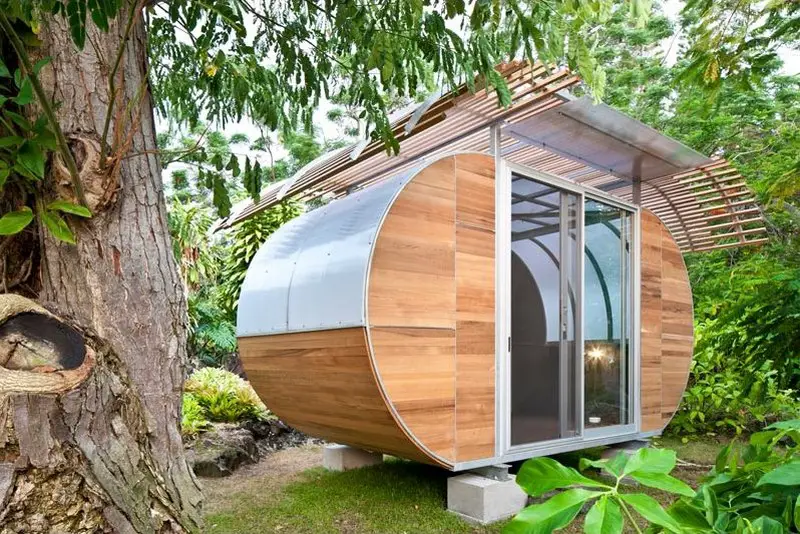
Big Island, Hawaii – Bellomo Architects Photography: Drew Kelly Yesterday’s post about prefabricated housing certainly seemed to ‘hit the spot’. Here’s another very interesting alternative to conventional, on-site construction. All of the components can be made off-site and assembled and completed in just three days. The uses are limited only by your imagination – granny […]
Prefab comes of age
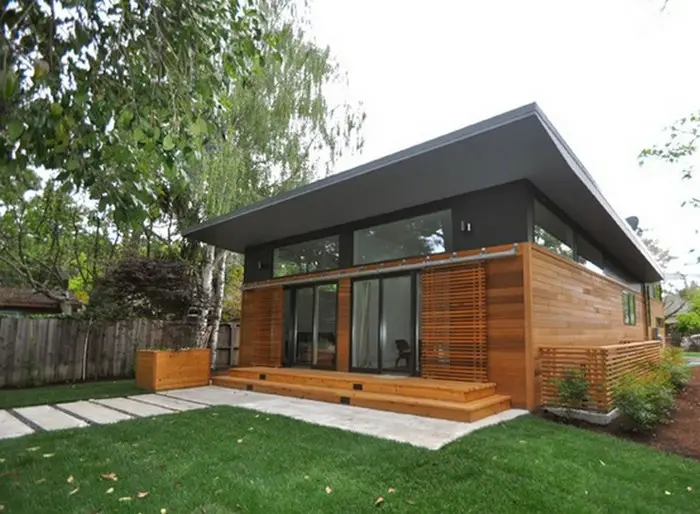
Fluid spaces – Michelle Kaufmann, Design 101 and Blazer Industries When most of us think of pre-fabricated housing, images of low quality trailer homes spring to mind. But in recent years, a combination of new technologies, better designs, experimentation and rising construction costs have seen a renaissance in factory built housing. If you picture a typical building site […]
Flat Packed In Kent
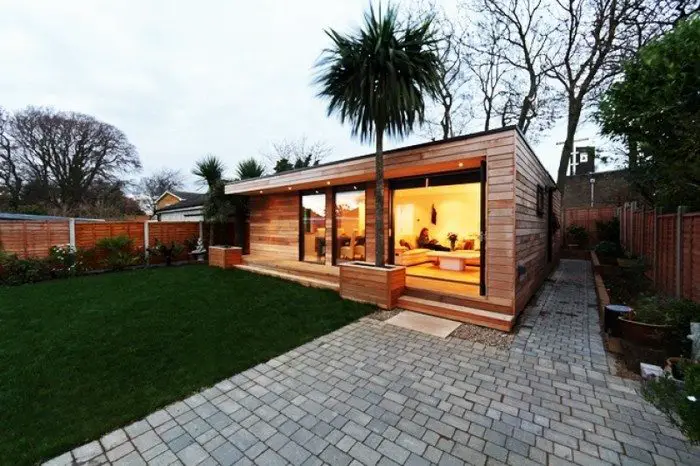
Kent, U.K. – in.it.studios Built Area: 90 m2 (968 sq. ft.) The term ‘Granny’ flat derives from an earlier era when husbands were usually older than their brides and had shorter life-spans. Even as recently as the 1980’s, women were likely to outlive their husbands by close to 10 years. Many families bought the widow into […]
A House Divided
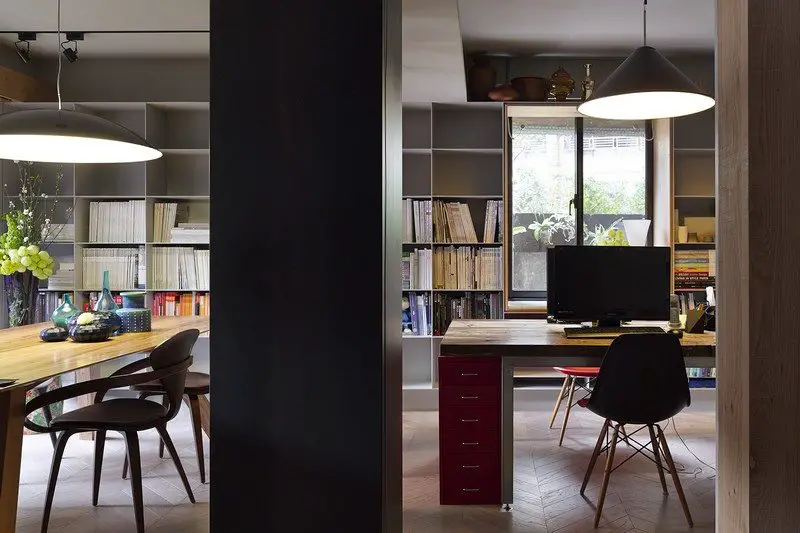
Taipei, Taiwan – Ganna Studio The challenge… a small home owned by two designers both wanting to work from home! The need to be able to separate the working areas from the ‘home’ areas, while retaining a sense of space, was considered paramount. The architects achieved the separation by using a series of embossed, swiveling […]
An office in the woods
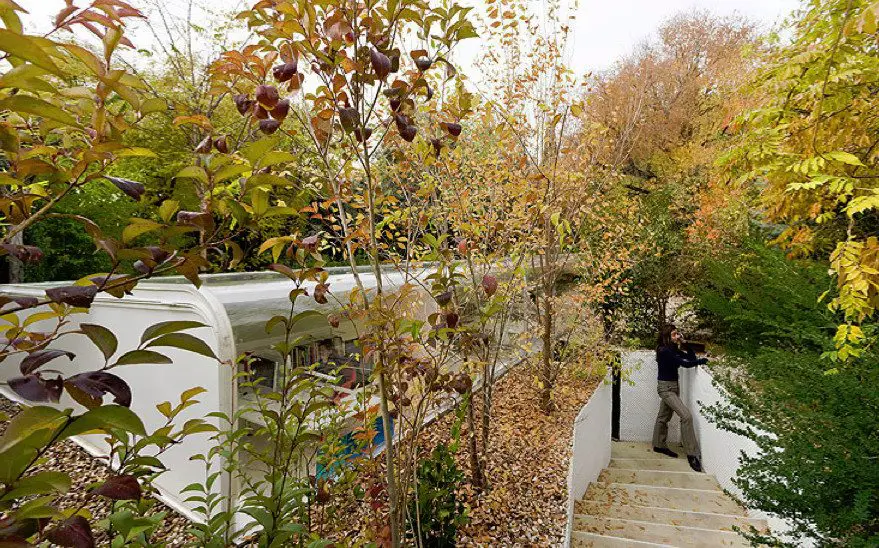
Madrid Spain – Jose Selgas and Lucia Cano Photography: Iwan Baan Deep in the woods and half buried so that the ground is near eye-level, this is an office designed for creativity. Built of 110mm insulated fiberglass and polyester sandwich on the south and 20mm curved, clear acrylic on the north, the office is ventilated […]
Bark Studio
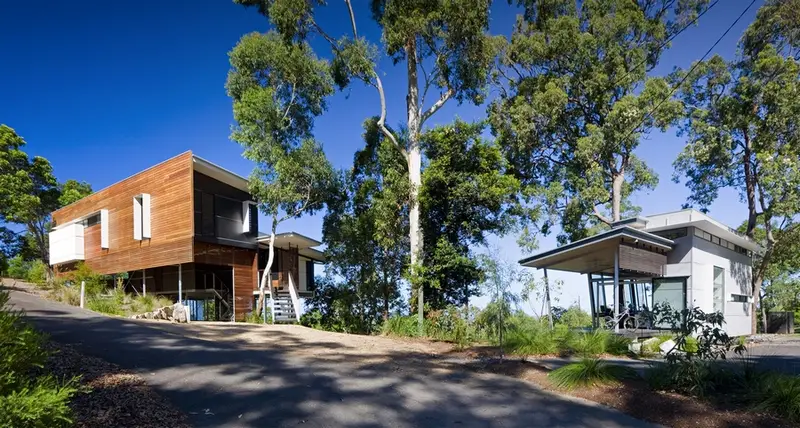
Noosa Hinterland Q Australia – Bark Design Year built: 2001 Built area: 100 m2 (1,080 sq.ft.) Awards: Royal Australian Institute of Architects: Sunshine Coast Building of the Year Royal Australian Institute of Architects: Beatrice Hutton Award for Commericial Building Architecture Australian Steel Institute: Architectural Steel Design State Award 2003. Photography: Christopher Frederick Jones; Shannon McGrath, […]
Southern Highlands Studio

Bullio NSW Australia – Benn and Penna Architecture Year built: 2013 There are some places in Australia where the risk of bush fires is ever-present. When the bush burns, it does so at a terrifying speed since the native eucalyptus exude a highly flammable oil through their leaves. Houses need to be designed […]
Moor Street Apartment and Office

Melbourne, Australia – Clare Cousins Photography: Shannon McGrath Another great example of ‘walk to work’, in this case through an interconnecting doorway that separates two large warehouse apartments. From a warehouse to a residence and office, this project exemplifies how buildings can be upcycled rather than demolished for urban renewal projects. This renovation gives justice to the […]
The Floating Egg
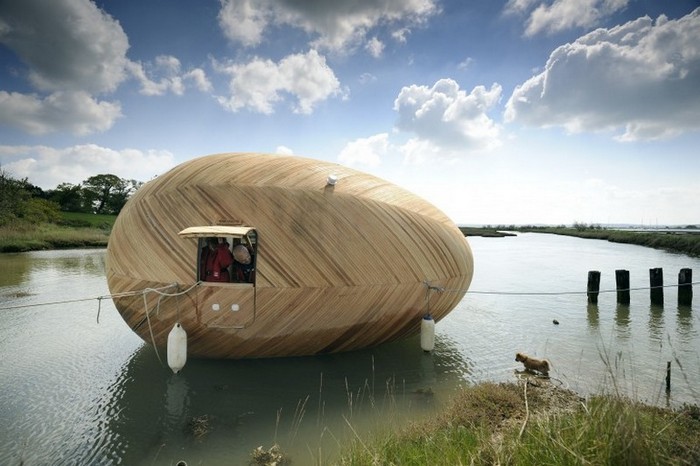
River Beaulieu Hampshire, UK – Stephen Turner, Perring Architecture & Design and SPUD Design Studio Built area: 6 x 2.8 m2 (20 x 10 ft) Project Year: 2013 Photography: Nigel Rigden Artist, Stephen Turner, didn’t just want to paint wildlife as an observer, he wanted to be a participant. To achieve […]
