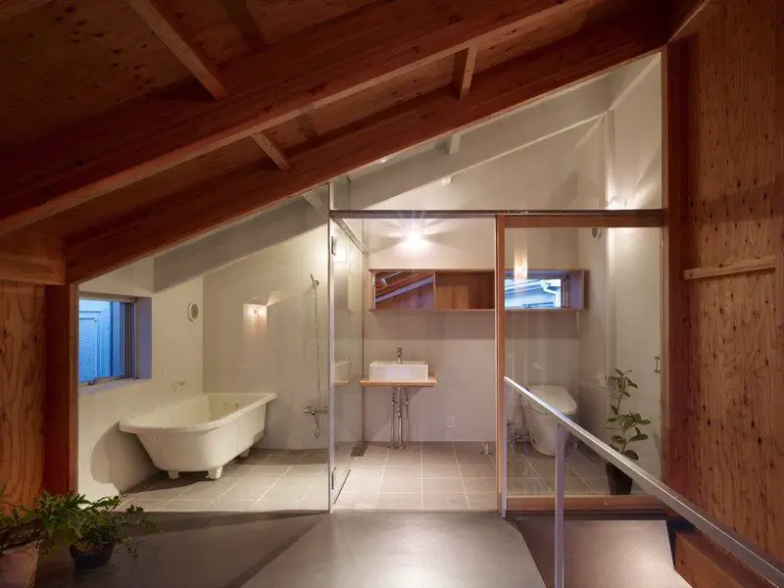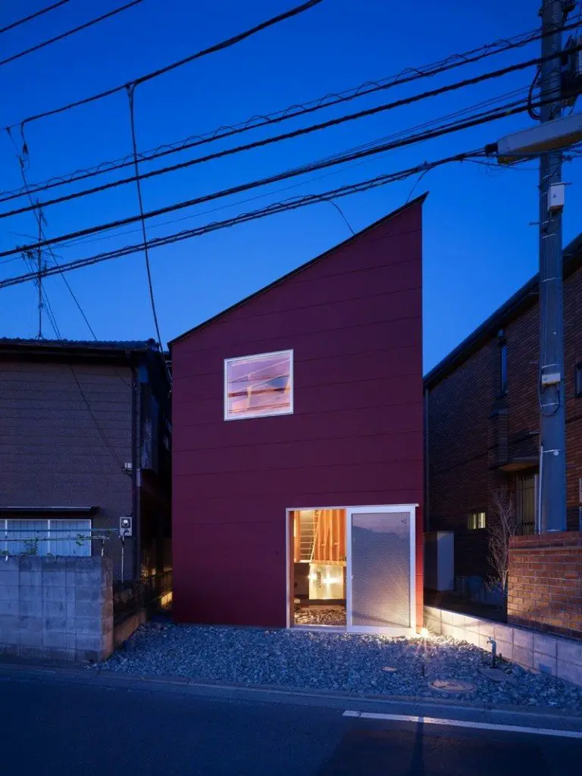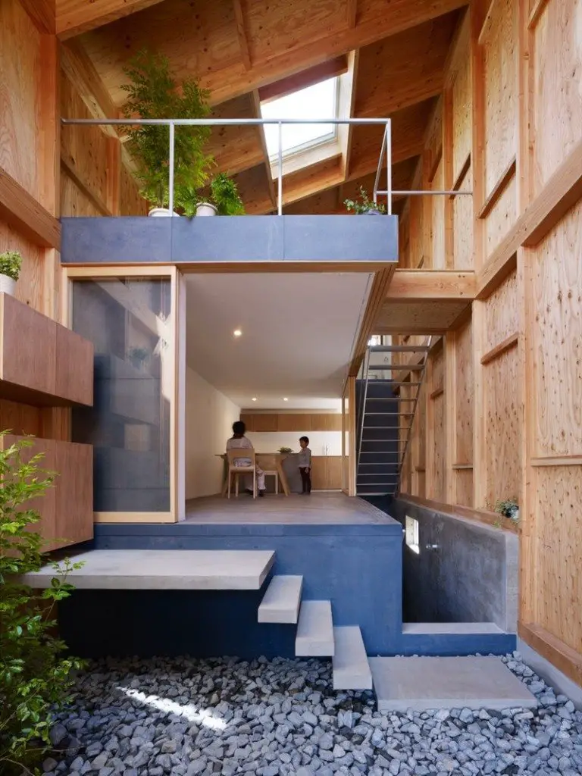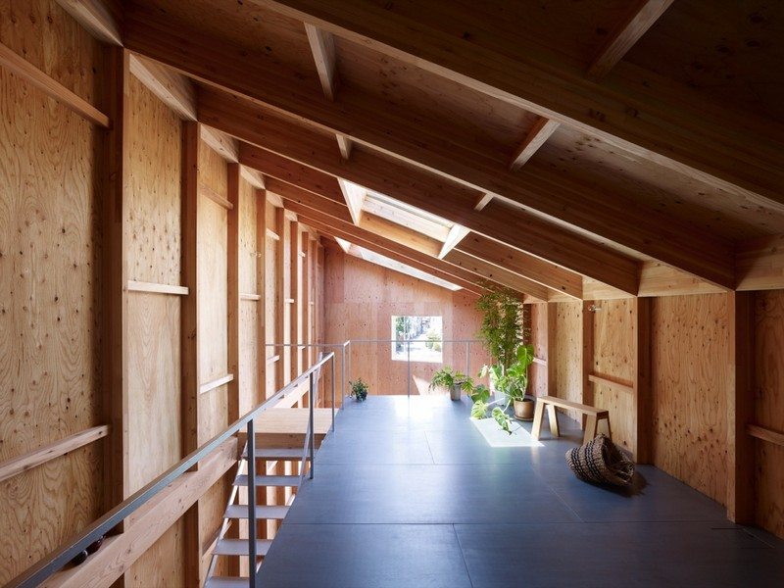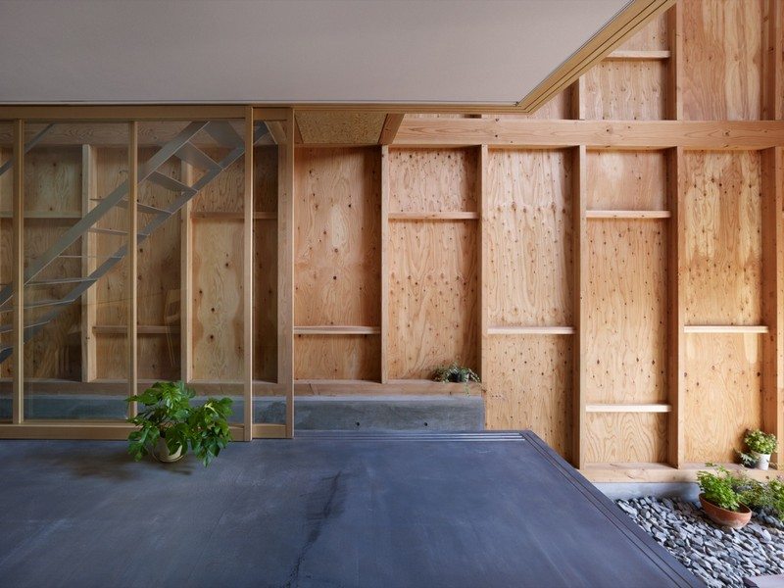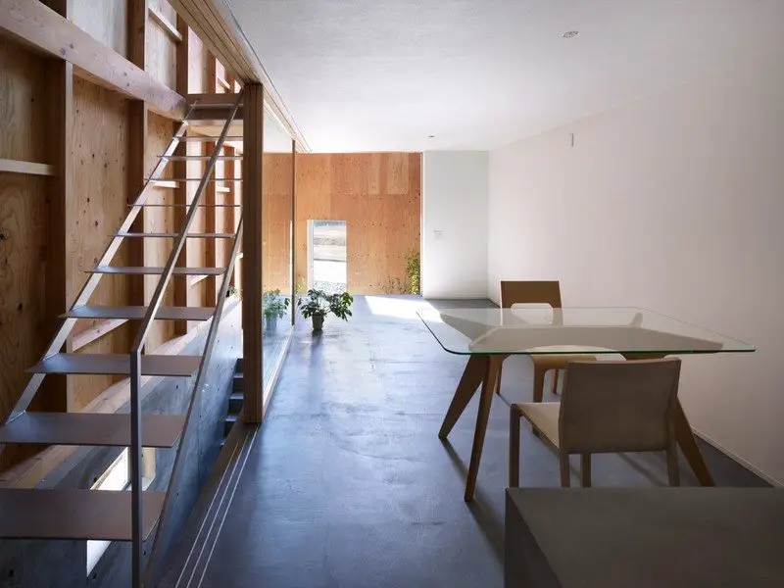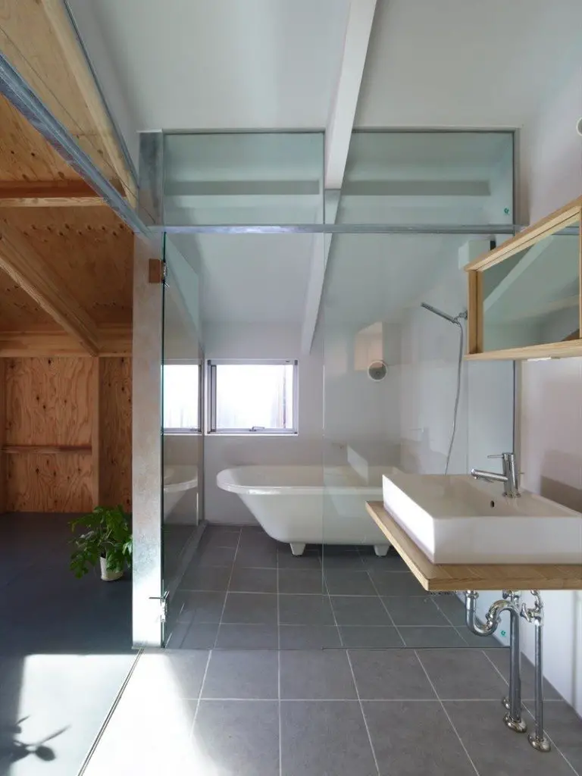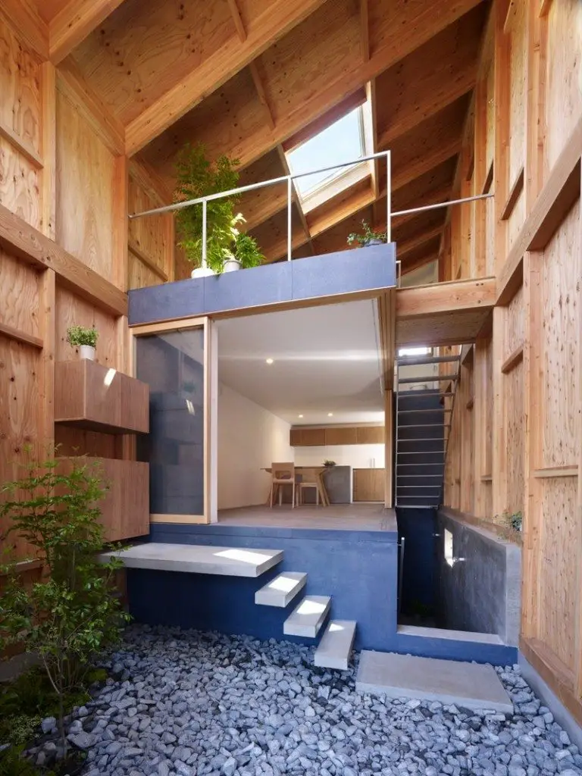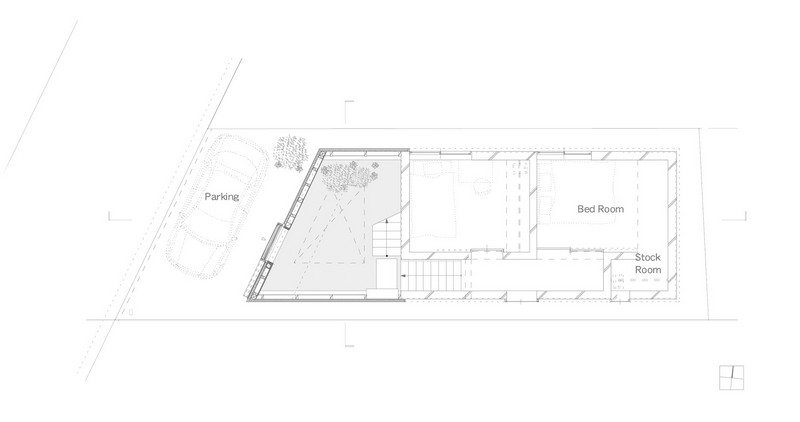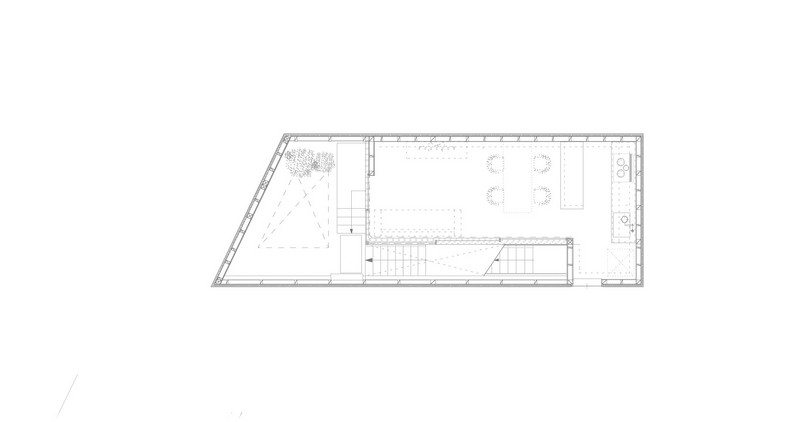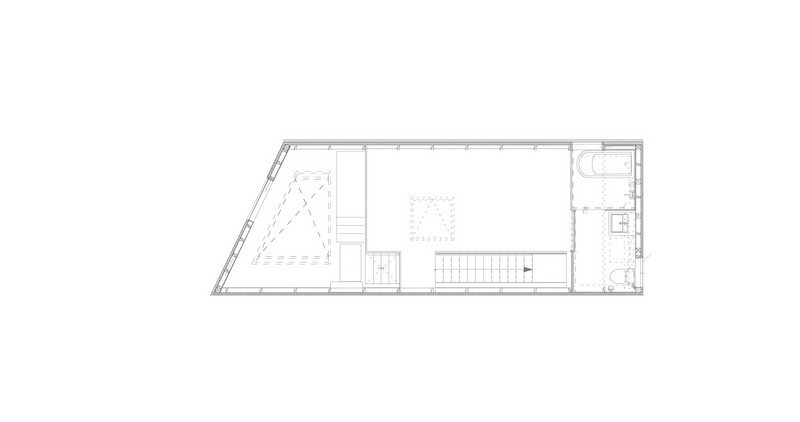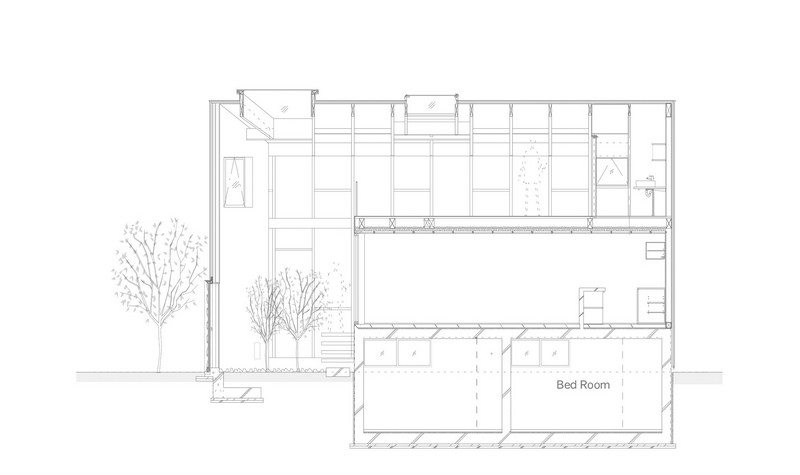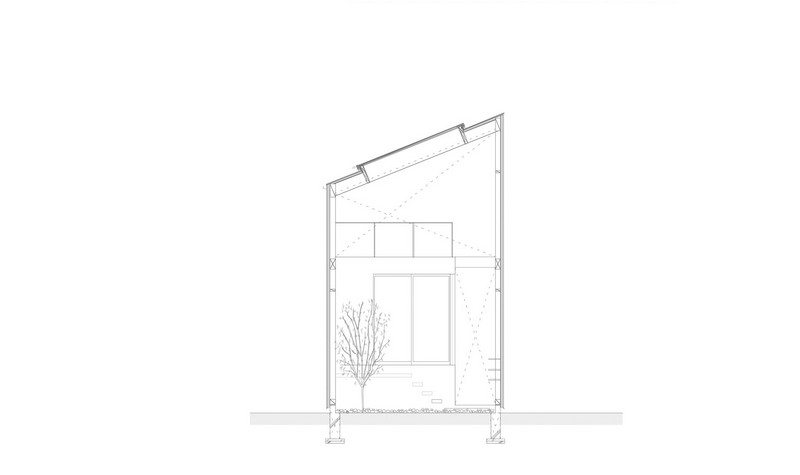Seya, Kanagawa Japan – Makoto Tanijiri
Lot Size: 73 m2 (788 sq. ft.)
Year built: 2011
Most of us have a perception of the ‘built environment’ that is very ordered and neat – polished and refined with smooth finishes and a ‘conventional appearance. Yet, on a global scale, that perception is not the norm. Most humans live in homes built from materials found locally like mud and stone, straw and timber. Finishes are rough and natural with a close proximity to the outside environment.
With a deep love of nature but restricted by a very small site of just 73 m2, the owner of this home, a florist, wanted a dwelling in harmony with the natural environment.
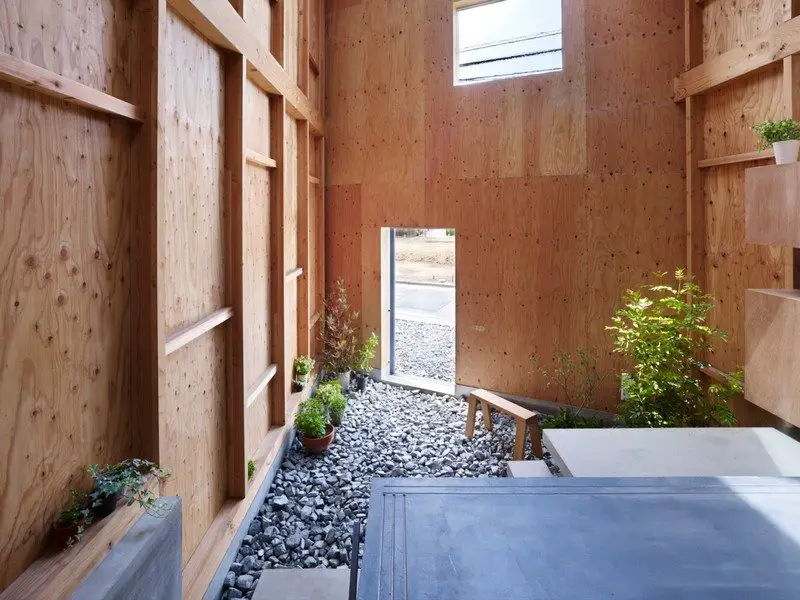
“It is the norm to erect walls to enclose a space for a building but for the house in Seya we decided to enclose the outer space. This resulted in the creation of a space where it is neither a garden nor a room.”
The home has a deliberately raw look, designed to reduce the feeling of isolation from nature that is present in most most homes. When the weather is amenable, the main living areas are opened to the ‘outside’ but sliding glass walls allow for the ‘inside area’ to be contained when needed.
“The outer shell was built like wooden storage and once the resident moved in to the space, there would be an increase in plants, book shelves or paintings so that the space would have the same quality as nature where everything is in a state where it is neither finished nor unfinished.
The creation of this uncompleted space gives the space the quality to accept any kind of elements to be placed and give true strength to the versatility of the space. The uncompleted state can produce a rich space and we would like to continue to think about thee kind of space.“
Click on any image to start lightbox display. Use your Esc key to close the lightbox. You can also view the images as a slideshow if you prefer ![]()
Another innovative Japanese design you might like is the M-House

