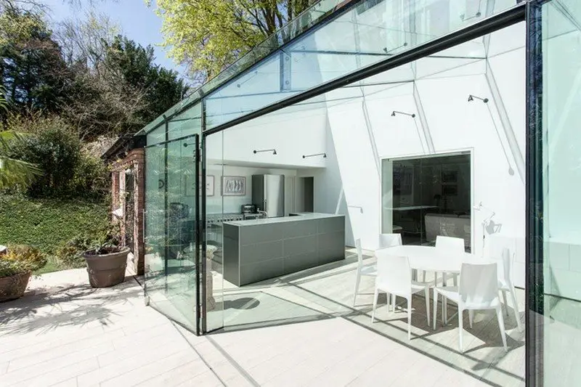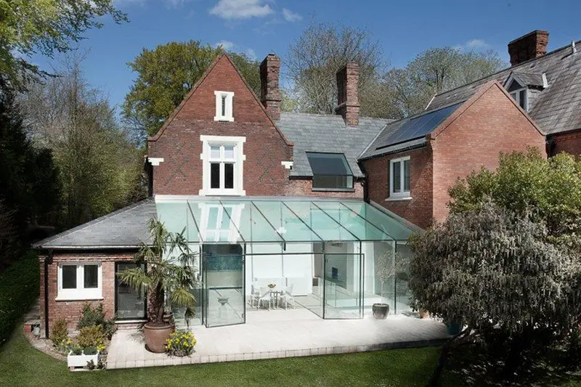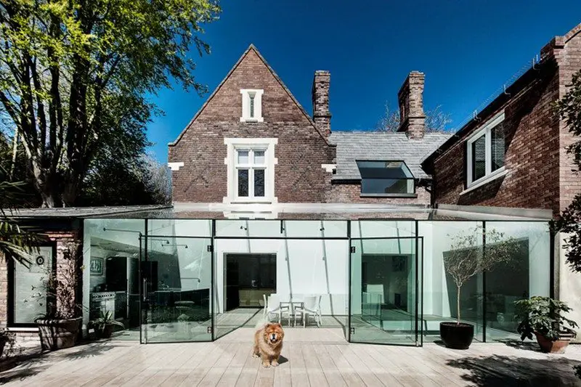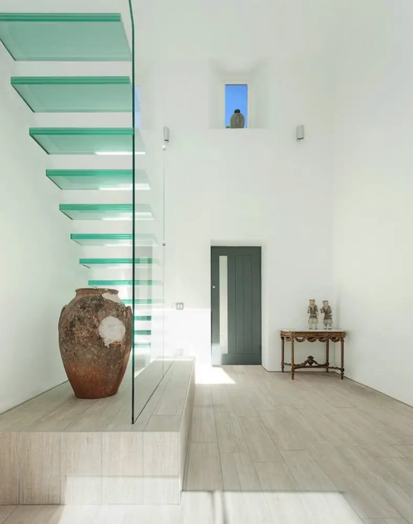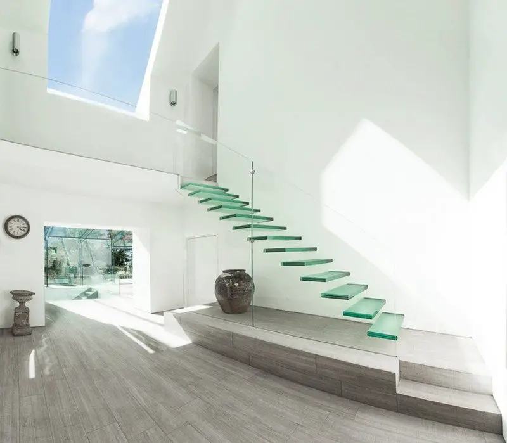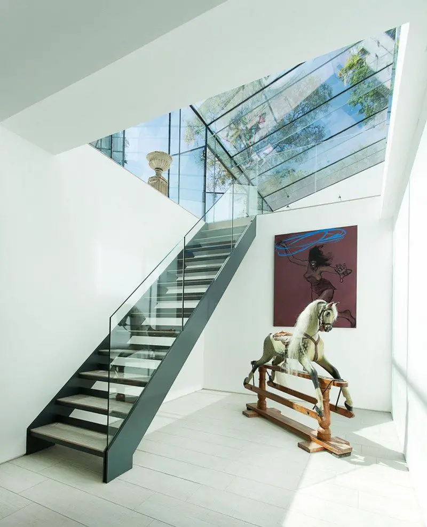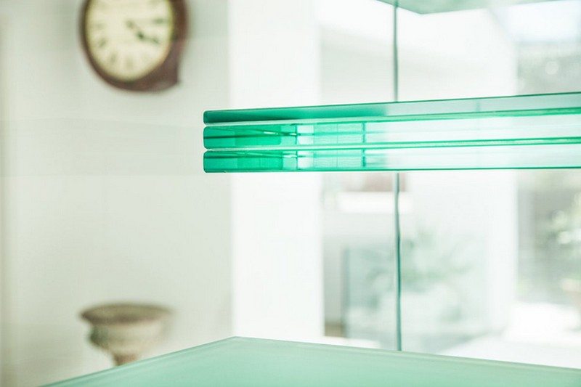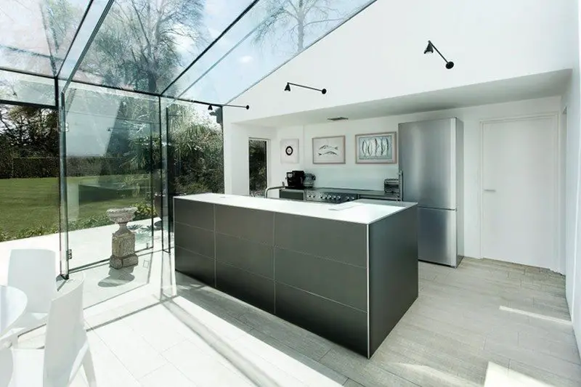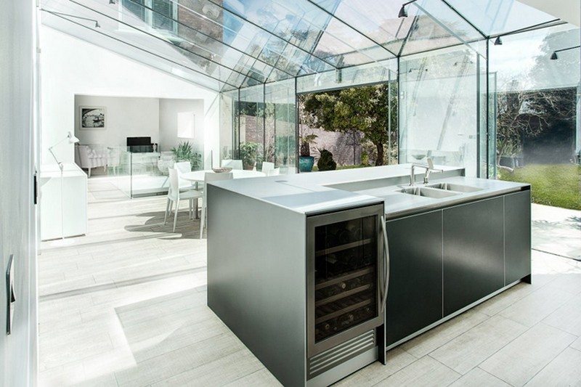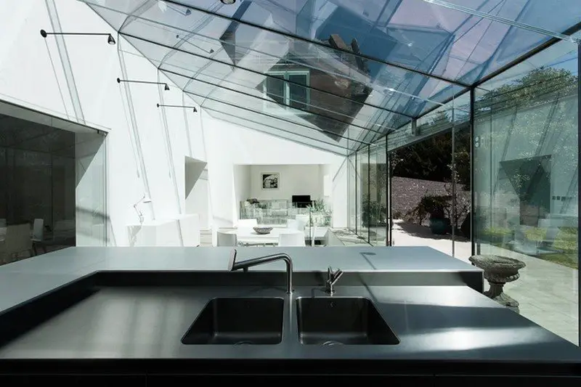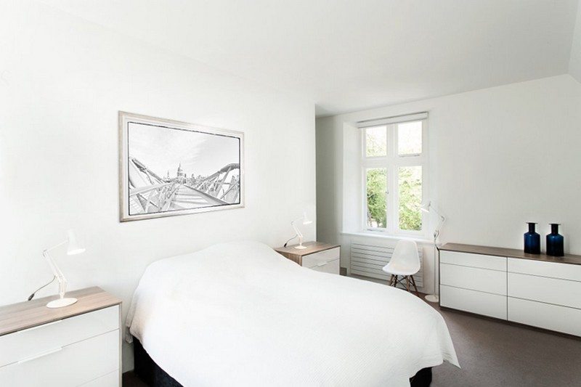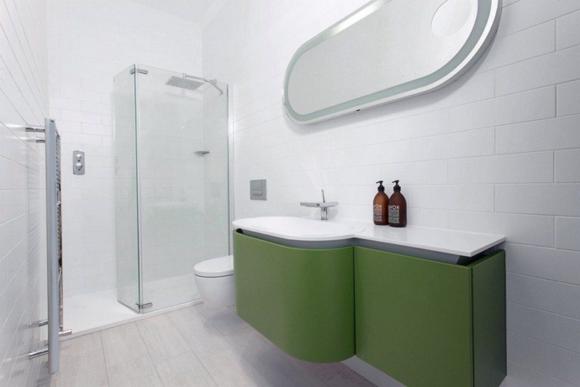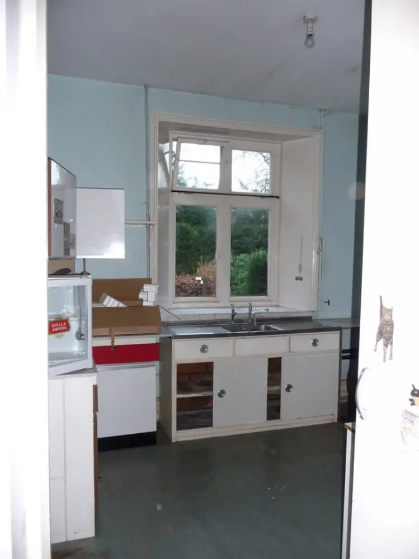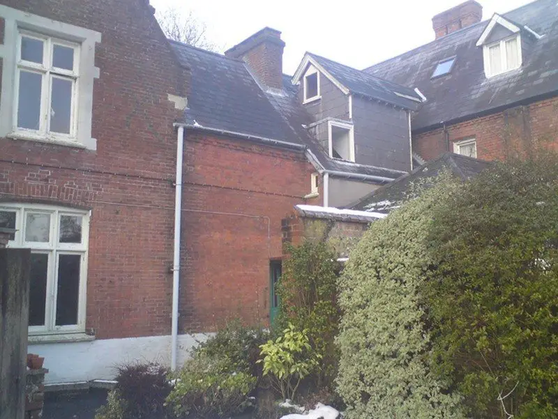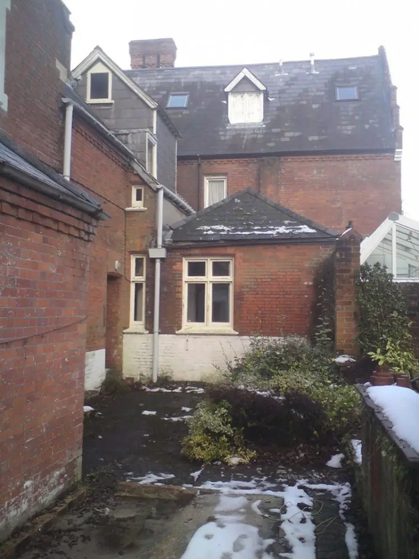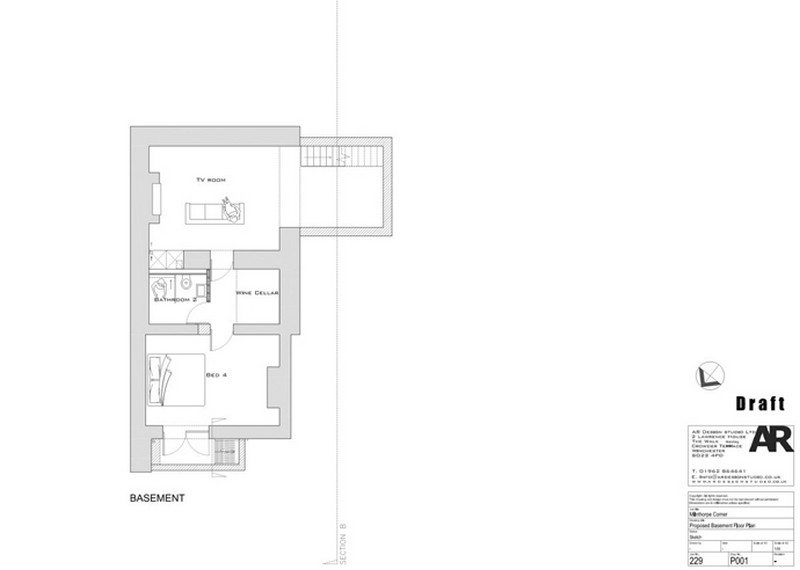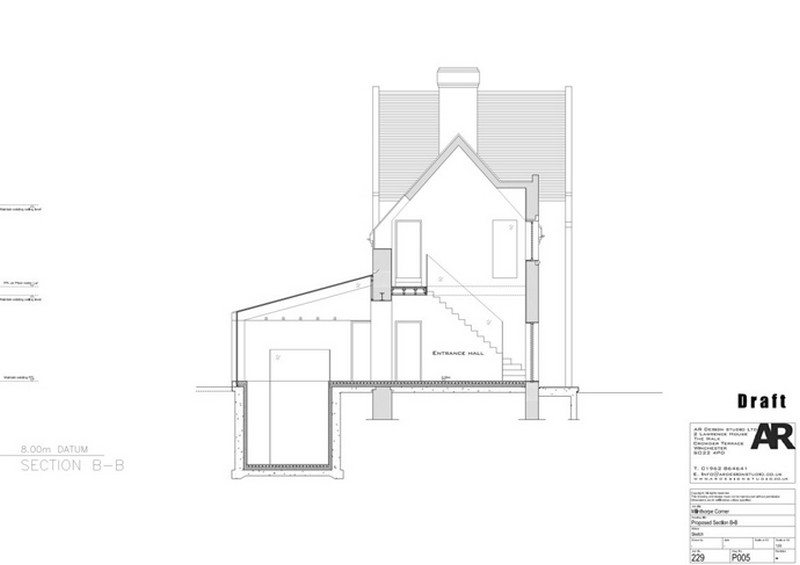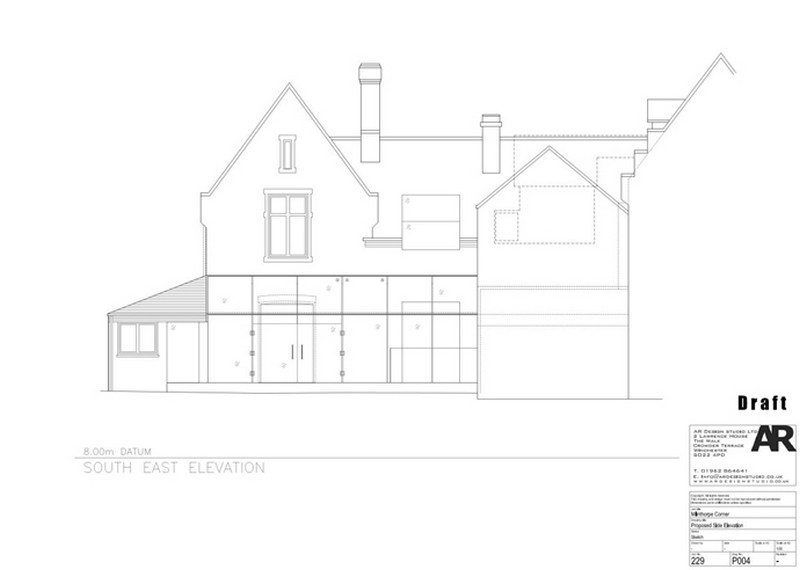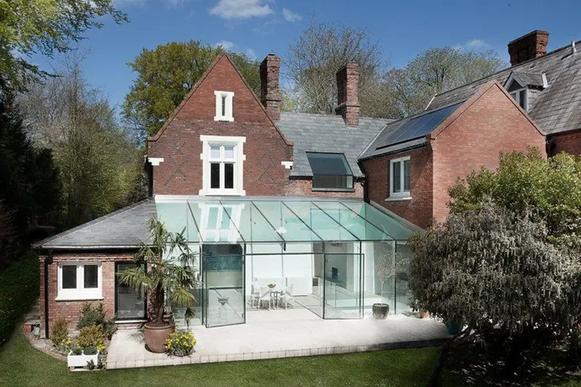Hampshire, UK – AR Design Studio
Year: 2012
Photography: Martin Gardner
Adding a contemporary design without remodelling a very old building can generate various reactions from the people looking. This different approach to achieving contrast can either put you in the brilliant category or just plain odd.
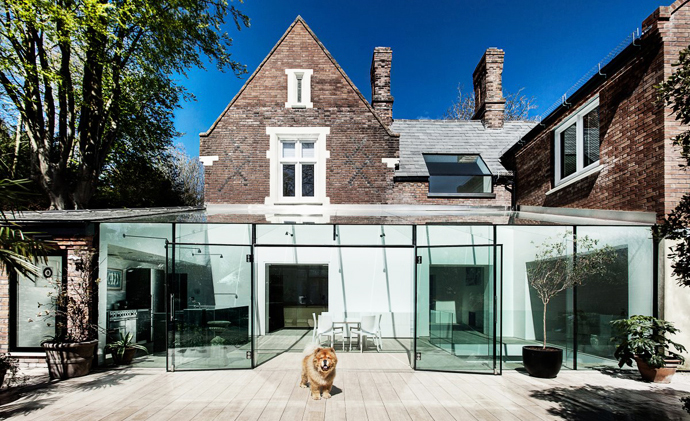
Most older houses share a common problem… a shortage of natural light. This glass house extension serves its purpose of bringing in more light to the once dark and seemingly sealed brick house. The contemporary look continues all throughout the interior for a brighter ambiance.
Architect’s Notes:
“It is not every day that a body is found buried on your building site, but on a summer’s morning in 2012 this is exactly what happened while builders were laying foundations for RIBA award-winning architects AR Design Studio’s latest project. By 6pm they had found another 2.
After the initial astonishment, the Police and later a team of Archaeologists were brought in who thankfully identified the remains as being of Roman origin. After a period of intense excavation, it was confirmed as a site of Archaeological importance when further evidence of Roman burials and defensive fortifications were uncovered, including the discovery of a rare Roman burial urn. Once the site was cleared of artefacts and the bodies taken to the local museum for research, work on the building could continue.
These ancient findings further added to the already rich historical context of the property situated in the town of Winchester, the old Roman capital of England. The project was to convert the original servants’ quarters of the large Manor House that overlooked the surrounding grasslands. It was built by the Earl of Airlie in 1856 while he served as Camp Commandant at the nearby Peninsular Barracks military base and split into two more modestly sized dwellings in the 1950s.
Since then, the servants’ quarters had fallen into a state of disrepair after the unfortunate passing of a sole elderly owner. It remained vacant for a number of years, until the long-time occupants of the Manor House sought to retire and move into the more manageable servants’ quarters and turn it into their dream home.
Click on any image to start lightbox display. Use your Esc key to close the lightbox. You can also view the images as a slideshow if you prefer 8-)
If you liked this, you will also like viewing …
What do you think of this design. Do you find it jarring or do you love it?

