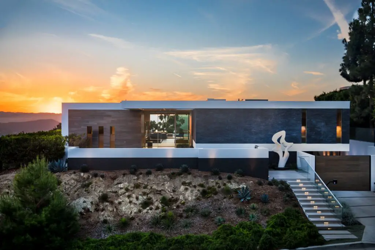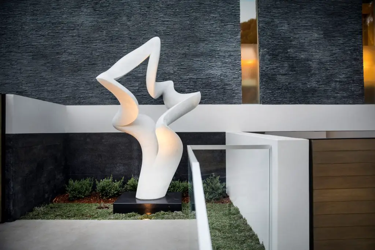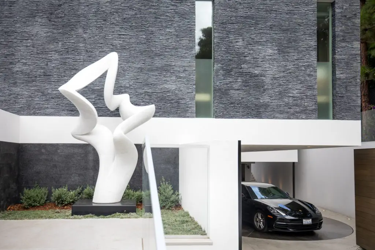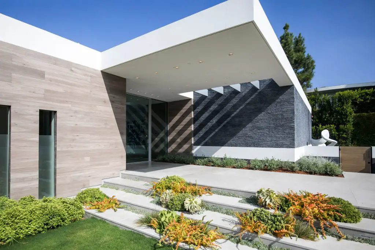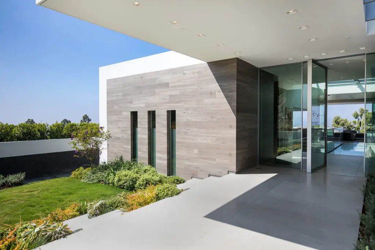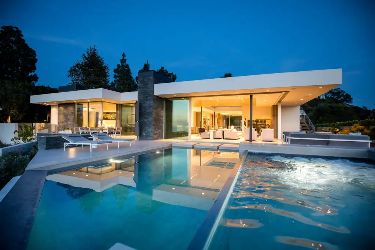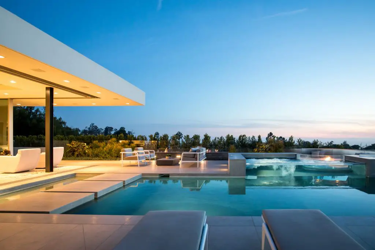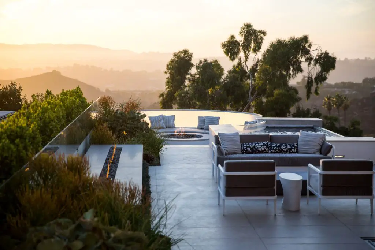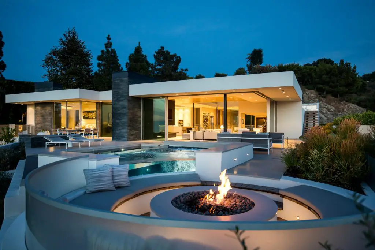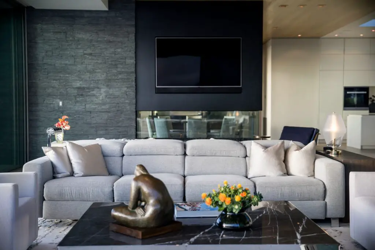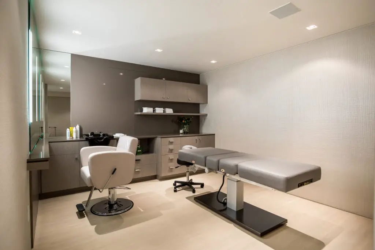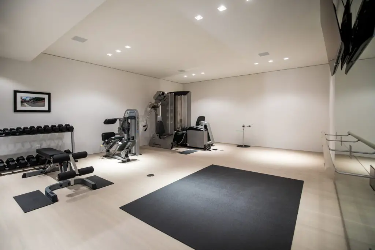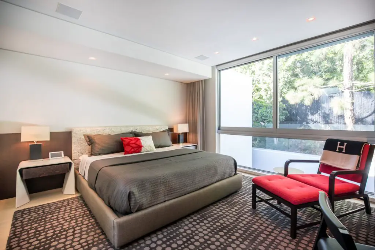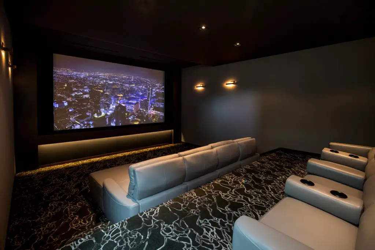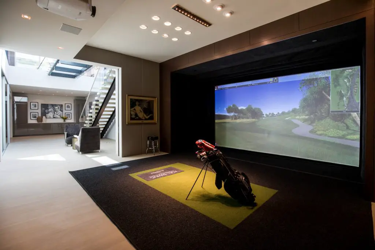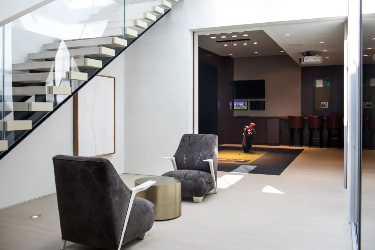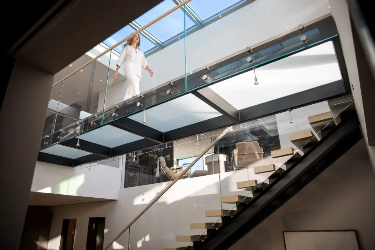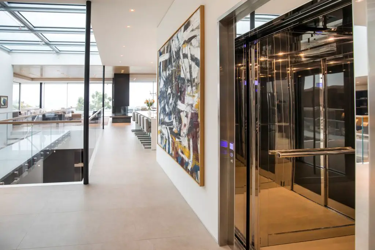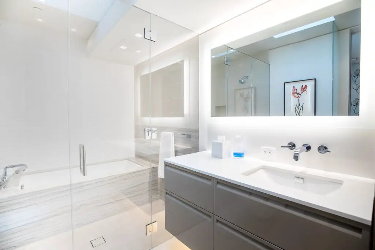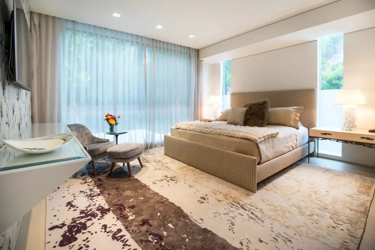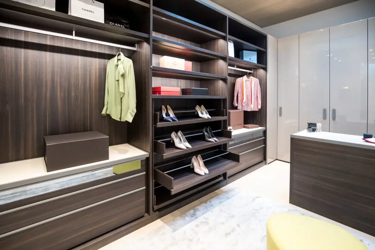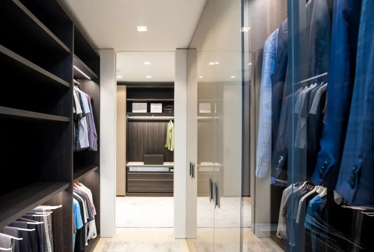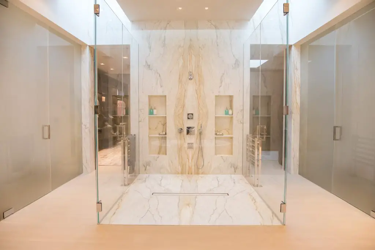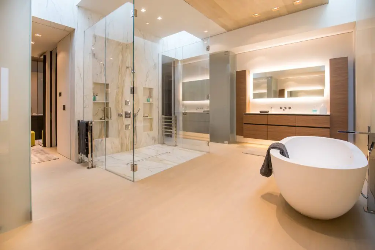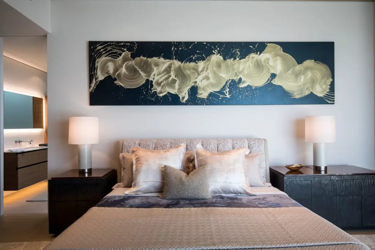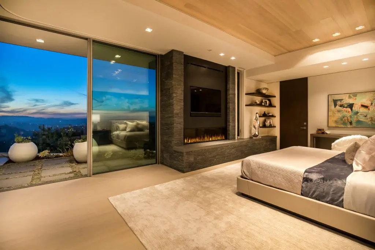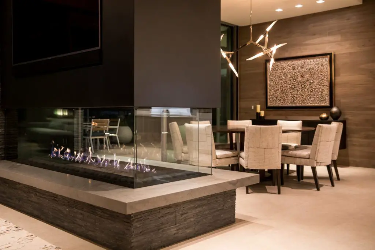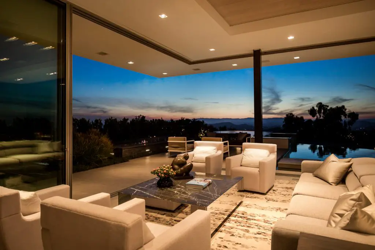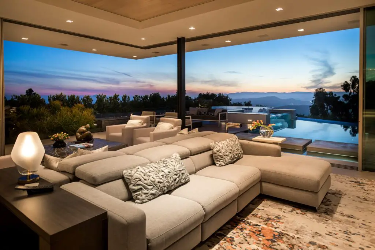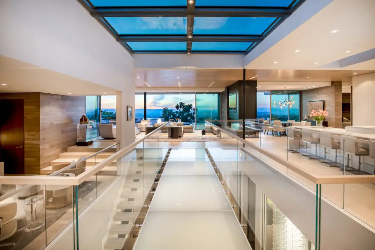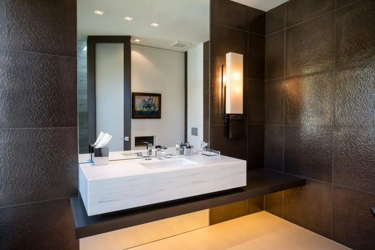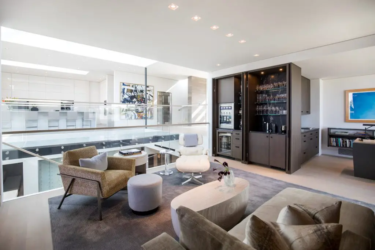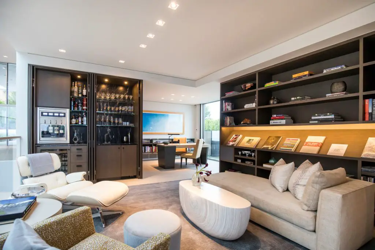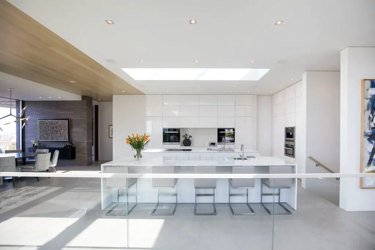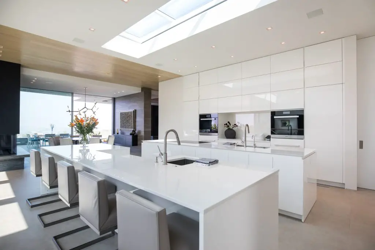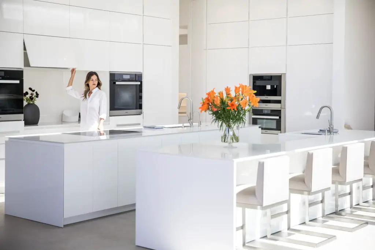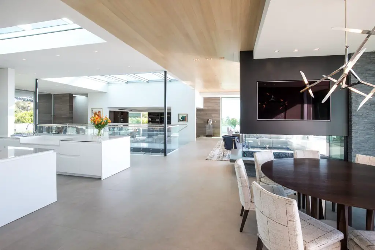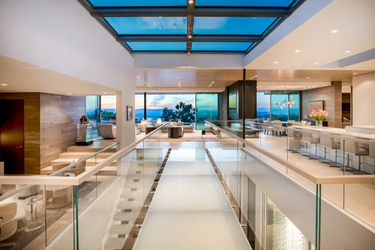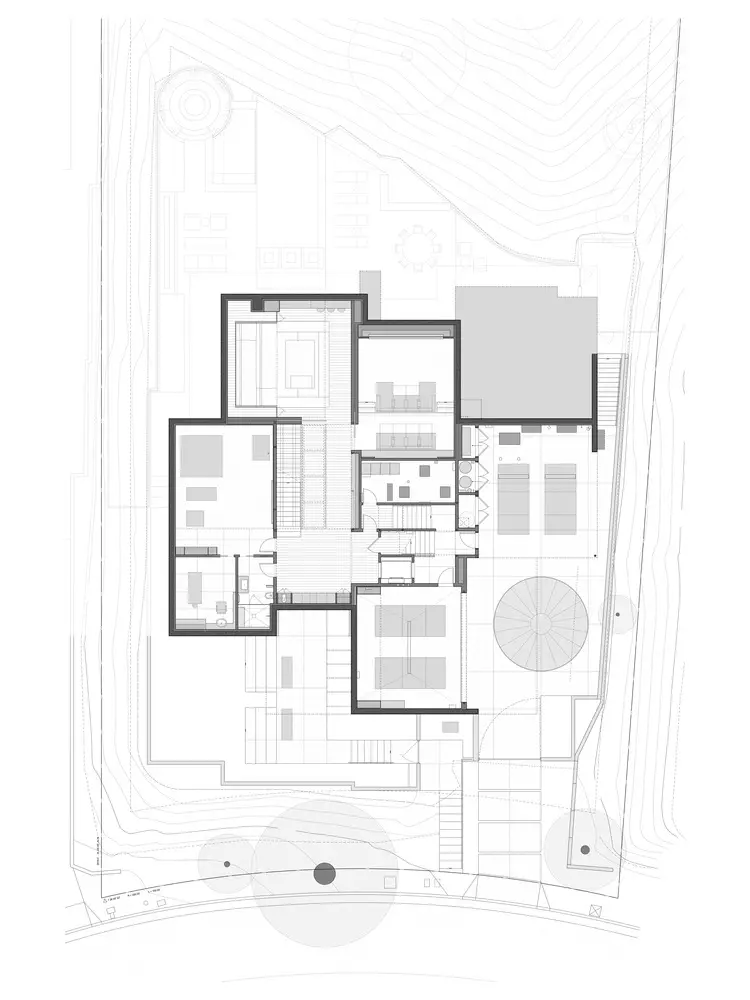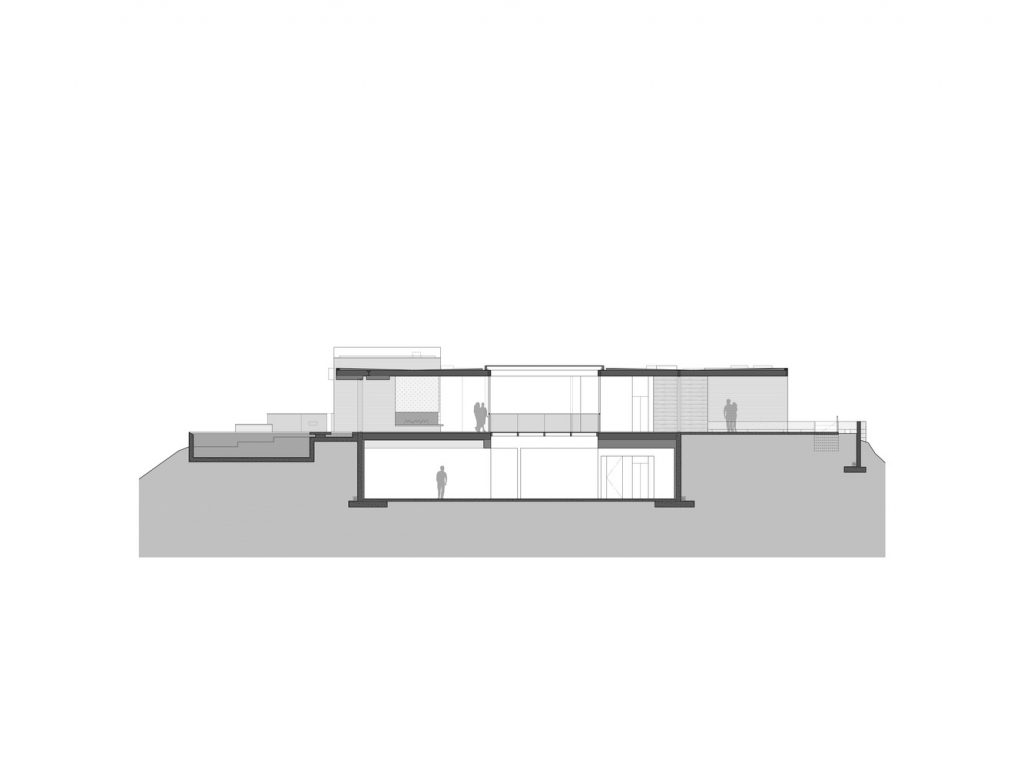Post Contents
Beverly Hills, United States – Whipple Russell Architects
Built Area: 755.0 m2
Year Built: 2018
Photographs: Jason Speth
Carla Ridge Residence is a luxurious single-story home in the hilltop of Beverly Hills. It features sweeping views of California, custom house details, and a drool-worthy backyard. It’s easy to understand why the house has gained a lot of attention from the architectural world.
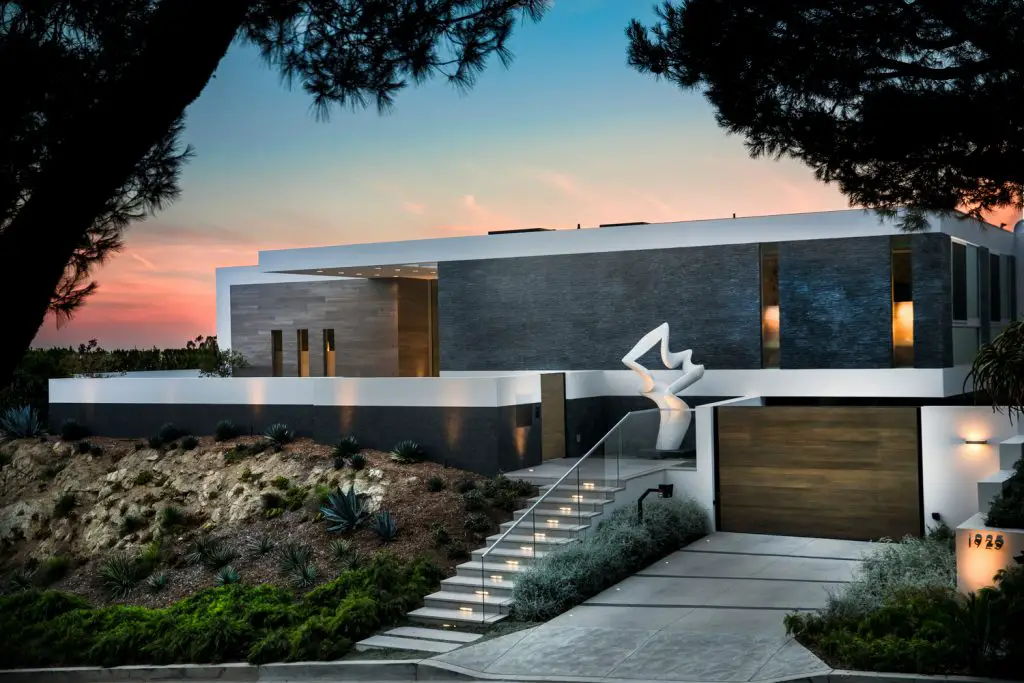
The façade is made of white stucco and grey rough stacked slate, providing a stunning visual contrast. As guests climb the front stairs, they’re greeted by an impressive Carrera marble sculpture, Serenade, made by Richard Erdman.
In addition, the house has a car park with a turntable. It has the ability to identify each car and rotate it to an angle for easy exit.
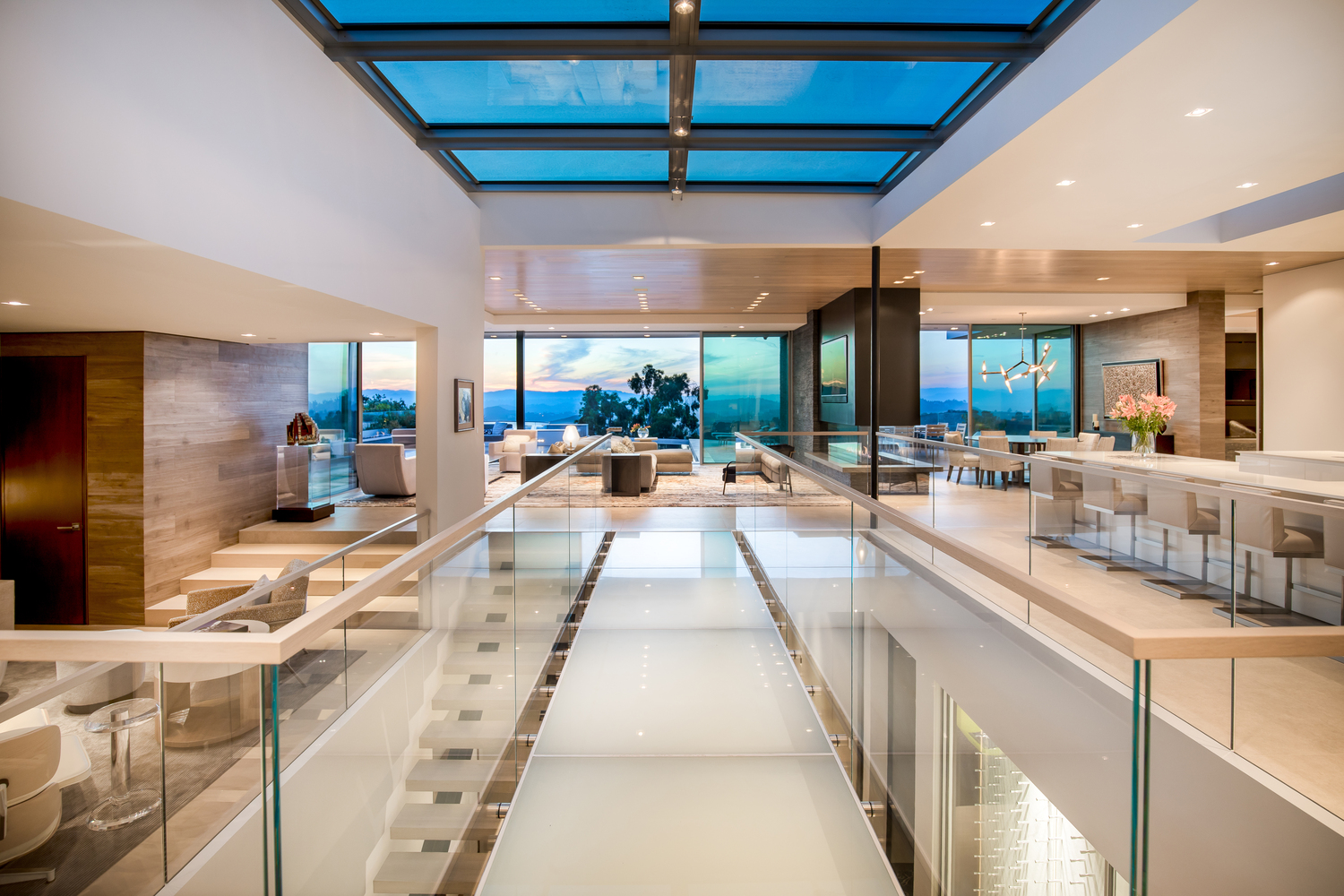
Inside, skylight panels allow plenty of natural light into the home while providing unrestricted sky views. The kitchen features glossy white cabinets giving it a clean, minimalist feel. The earth-tone color scheme makes the whole space bright and elegant. Truly, Carla Ridge Residence is grand, luxurious living at its best.
Notes from the Architect:
The central open volume topped by a skylight is architect Marc Whipple’s modern take on the traditional courtyard. He took the courtyard, and sunk it so that all the below-grade rooms open off of it, transforming what normally would be a dark basement into a lower floor with light and views – the anti-basement. The large skylight pulls the dramatic focus upwards as well, so this vertical volume contains both dynamics as you cross the glass bridge.
Marc explains the design theory, “Alignment of the space so that you are looking at a lot all at once is the essence of the iconic modernist open plan. But we have added the vertical dimension to the horizontal, which offers a visual richness of detail and color wherever you are. You are not “going upstairs” and leaving the house behind; the experience is spread throughout. And within that, smaller spaces were created, like the split-level down library and office, which keep the house available visually.”
Our clients were sophisticated in their understanding of design, having built several houses previously, and their devotion to the process made this an especially joyful collaboration. This project was ultra-custom – a new category. When our clients are into it as much as we are, with such a deep visceral collaboration and communication, you feel it when you walk through the finished house. There was a lot of conversation articulating a design aspiration and then trying to solve it. The excellent collaboration included their interior designers Robert Wright and Jason York, of McCormick and Wright, whose insights and professionalism were greatly appreciated.
Click on any image to start lightbox display. Use your Esc key to close the lightbox. You can also view the images as a slideshow if you prefer. 
Exterior Views:
Interior Views:
Drawing Views:
If you want more luxurious houses, here’s another one that’s a definite must-see – Sausalito Outlook.

